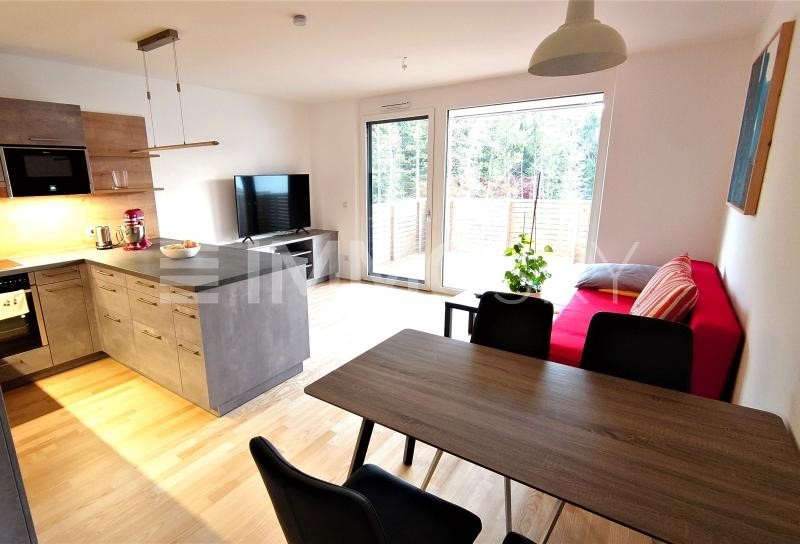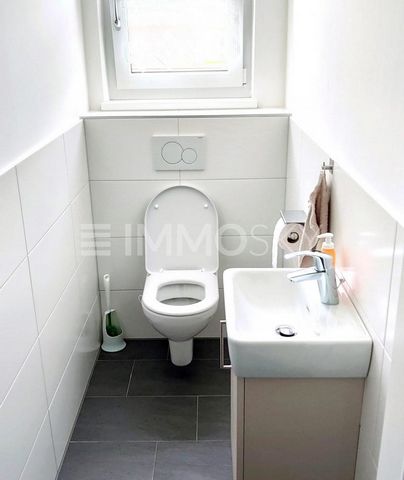FOTO'S WORDEN LADEN ...
Appartement & Condo (Te koop)
Referentie:
EDEN-T102194278
/ 102194278
Referentie:
EDEN-T102194278
Land:
AT
Stad:
Palting
Postcode:
5163
Categorie:
Residentieel
Type vermelding:
Te koop
Type woning:
Appartement & Condo
Omvang woning:
70 m²
Kamers:
3
Badkamers:
1
Verdieping:
1
Lift:
Ja
Balkon:
Ja
VASTGOEDPRIJS PER M² IN NABIJ GELEGEN STEDEN
| Stad |
Gem. Prijs per m² woning |
Gem. Prijs per m² appartement |
|---|---|---|
| Zell-am-See | - | EUR 6.137 |
| Kärnten | EUR 3.998 | EUR 4.013 |
| Innsbruck | - | EUR 7.141 |
| Tirol | - | EUR 6.241 |
| Velden | - | EUR 4.478 |
| Steiermark | - | EUR 4.251 |
| Graz | - | EUR 3.969 |
| Niederösterreich | EUR 4.212 | EUR 4.834 |
| Perchtoldsdorf | EUR 6.556 | EUR 5.445 |
| Ottakring | - | EUR 5.621 |





Energy certificate not available - the owner was asked to present an energy certificate.
Features:
- Lift
- Balcony Meer bekijken Minder bekijken Willkommen in Ihrer neuen Traumwohnung! Diese lichtdurchflutete 3-Zimmer Wohnung im 1. Obergeschoss wurde im Jahr 2018 erbaut und bietet Ihnen eine Wohnfläche von 69,81 m². Die Wohnoase ist bequem mit dem Lift erreichbar und überzeugt durch ihre moderne Ausstattung sowie durchdachte Raumaufteilung. Beim Betreten der Wohnung gelangen Sie über den großzügigen Vorraum in den offenen Wohn-, Essbereich, der mit seinen 23,89 m² viel Platz für gesellige Stunden und kochen mit Freunden bietet. Die Südsüdwest-Ausrichtung sorgt für eine angenehme Lichtatmosphäre und ermöglicht den Zugang zu einem einladenden Balkon mit einer Fläche von 10 m² ideal für entspannte Abende im Freien. Die Wohnung verfügt über ein geräumiges Schlafzimmer sowie ein Kinderzimmer, die beide Ruhe und Komfort bieten. Das Badezimmer ist mit einem Fenster ausgestattet und bietet neben einer Badewanne auch einen Waschbeckenbereich. Eine separate Toilette mit Fenster sorgt für zusätzlichen Komfort. Praktisch ist auch der Abstellraum mit Waschmaschinenanschluss, der Ihnen zusätzlichen Stauraum zum Keller bietet. Diese Wohnung besticht nicht nur durch ihre hochwertige Tischler-Küche, sondern auch durch zahlreiche weitere Ausstattungsmerkmale: -Rollläden und Insektenschutz an den Fenstern der Schlafräume sowie im Wohnraum -Parkett- und Fliesenböden (mit Fußbodenheizung - Pellet-Heizung) -Kunststofffenster mit 3-fach-Isolierglas -Badezimmer mit Badewanne, Waschbecken und Fenster, separates WC mit Handwaschbecken und Fenster -Glasfaseranschluss für schnelles Internet Kaufpreis beträgt VB 339.000 , zzgl. eines Außenstellplatzes für EUR 7.000 und eines Tiefgaragenstellplatzes für EUR 21.000 , insgesamt also EUR 367.000 . Überzeugen Sie sich persönlich von diesem tollen Angebot und vereinbaren Sie noch heute einen Besichtigungstermin unter 0676/5611916 (Herr Gerhard Jannasch). Gerne unterstützen wir Sie auch bei Fragen zur möglichen Finanzierung. Schulen: VS und Kiga in etwa 850 m, unzählige höhere Schulen und Universtitäten finden Sie unteranderem in der Stadt Salzburg. Einkaufsmöglichkeiten: in etwa 750m gibt es einen Metzger sowie einen Dorfladen. Öffentlicher Verkehr: Bushaltestelle in etwa 700m, nächster Bahnhof in Oberndorf, Autobahn Eugendorf in etwa 22 km
Energieausweis nicht vorhanden - der Eigentümer wurde aufgefordert, einen Energieausweis vorzulegen.
Features:
- Lift
- Balcony Benvenuti nel vostro nuovo appartamento da sogno! Questo luminoso appartamento di 3 locali al 1° piano è stato costruito nel 2018 e offre una superficie abitabile di 69,81 m². L'oasi abitativa è facilmente raggiungibile con l'ascensore e convince per le sue attrezzature moderne e la disposizione ben studiata delle camere. Entrando nell'appartamento, l'ampio vestibolo conduce al soggiorno, sala da pranzo aperto, che con i suoi 23,89 m² offre molto spazio per socializzare e cucinare con gli amici. L'orientamento sud-sud-ovest offre una piacevole atmosfera luminosa e dà accesso a un invitante balcone con una superficie di 10 m², ideale per serate rilassanti all'aperto. L'appartamento dispone di una spaziosa camera da letto e di una camera per bambini, che offrono pace e comfort. Il bagno è dotato di finestra e offre una vasca e una zona lavandino. Una toilette separata con finestra offre un ulteriore comfort. Anche il ripostiglio con collegamento alla lavatrice è pratico e offre ulteriore spazio di archiviazione per il seminterrato. Questo appartamento colpisce non solo per la sua cucina di falegnameria di alta qualità, ma anche per numerose altre caratteristiche: -Persiane e zanzariere alle finestre delle camere da letto e nel soggiorno -Parquet e pavimenti in cotto (con riscaldamento a pavimento - riscaldamento a pellet) -Finestre in plastica con vetro isolante a 3 pieghe -Bagno con vasca, lavandino e finestra, WC separato con lavabo e finestra -Connessione in fibra ottica per Internet veloce Il prezzo di acquisto è di 339.000 VB, più un parcheggio esterno per 7.000 euro e un parcheggio sotterraneo per 21.000 euro, per un totale di 367.000 euro. Convincetevi di questa grande offerta e fissate oggi stesso un appuntamento per la visita al numero 0676/5611916 (Sig. Gerhard Jannasch). Saremo lieti di supportarvi anche in caso di domande su possibili finanziamenti. Scuole: VS e Kiga a circa 850 m, nella città di Salisburgo, tra le altre località, si trovano innumerevoli scuole secondarie e università. Possibilità di shopping: A circa 750m c'è una macelleria e un negozio del villaggio. Trasporto pubblico: Fermata dell'autobus a circa 700m, stazione ferroviaria più vicina a Oberndorf, autostrada Eugendorf a circa 22 km
Certificato energetico non disponibile - al proprietario è stato chiesto di presentare un certificato energetico.
Features:
- Lift
- Balcony Welcome to your new dream apartment! This light-flooded 3-room apartment on the 1st floor was built in 2018 and offers you a living space of 69.81 m². The living oasis is easily accessible by elevator and convinces with its modern equipment and well thought-out room layout. Upon entering the apartment, the spacious vestibule leads to the open living, dining area, which with its 23.89 m² offers plenty of space for socializing and cooking with friends. The south-southwest orientation provides a pleasant lighting atmosphere and gives access to an inviting balcony with an area of 10 m², ideal for relaxing evenings outdoors. The apartment has a spacious bedroom as well as a children's room, both of which offer peace and comfort. The bathroom is equipped with a window and offers a bathtub and a sink area. A separate toilet with window provides additional comfort. The storage room with washing machine connection is also practical, offering you additional storage space to the basement. This apartment impresses not only with its high-quality carpentry kitchen, but also with numerous other features: -Shutters and insect screens on the windows of the bedrooms and in the living room -Parquet and tiled floors (with underfloor heating - pellet heating) -Plastic windows with 3-fold insulating glass -Bathroom with bath, sink and window, separate toilet with hand basin and window -Fiber optic connection for fast Internet The purchase price is VB 339,000 , plus an outdoor parking space for EUR 7,000 and an underground parking space for EUR 21,000 , i.e. a total of EUR 367,000 . Convince yourself of this great offer and arrange a viewing appointment today at 0676/5611916 (Mr. Gerhard Jannasch). We will also be happy to support you with questions about possible financing. Schools: VS and Kiga in about 850 m, countless secondary schools and universities can be found in the city of Salzburg, among other places. Shopping facilities: in about 750m there is a butcher and a village shop. Public transport: Bus stop in about 700m, nearest train station in Oberndorf, motorway Eugendorf in about 22 km
Energy certificate not available - the owner was asked to present an energy certificate.
Features:
- Lift
- Balcony Bienvenue dans votre nouvel appartement de rêve ! Cet appartement de 3 pièces inondé de lumière au 1er étage a été construit en 2018 et vous offre une surface habitable de 69,81 m². L’oasis de vie est facilement accessible par ascenseur et convainc par son équipement moderne et l’agencement bien pensé des pièces. En entrant dans l’appartement, le vestibule spacieux mène au salon, salle à manger ouvert, qui, avec ses 23,89 m², offre beaucoup d’espace pour socialiser et cuisiner avec des amis. L’orientation sud-sud-ouest offre une atmosphère lumineuse agréable et donne accès à un balcon accueillant d’une superficie de 10 m², idéal pour des soirées relaxantes en plein air. L’appartement dispose d’une chambre spacieuse ainsi que d’une chambre d’enfant, qui offrent toutes deux paix et confort. La salle de bains est équipée d’une fenêtre et dispose d’une baignoire et d’un coin lavabo. Des toilettes séparées avec fenêtre offrent un confort supplémentaire. Le débarras avec connexion à la machine à laver est également pratique, vous offrant un espace de rangement supplémentaire au sous-sol. Cet appartement impressionne non seulement par sa cuisine de menuiserie de haute qualité, mais aussi par de nombreuses autres caractéristiques : -Volets et moustiquaires aux fenêtres des chambres et dans le salon -Parquet et carrelage (avec chauffage au sol - chauffage à granulés) -Fenêtres en plastique avec verre isolant à 3 plis -Salle de bain avec baignoire, lavabo et fenêtre, toilettes séparées avec lavabo et fenêtre -Connexion fibre optique pour Internet rapide Le prix d’achat s’élève à 339 000 VB, plus une place de parking extérieure de 7 000 EUR et une place de parking souterrain de 21 000 EUR, soit un total de 367 000 EUR. Convainquez-vous de cette offre exceptionnelle et prenez rendez-vous pour une visite dès aujourd’hui au 0676/5611916 (M. Gerhard Jannasch). Nous serons également heureux de vous aider si vous avez des questions sur un éventuel financement. École: VS et Kiga à environ 850 m, on trouve d’innombrables écoles secondaires et universités dans la ville de Salzbourg, entre autres. Commerces : À environ 750m, il y a une boucherie et une boutique de village. Transport en commun: Arrêt de bus à environ 700m, gare la plus proche à Oberndorf, autoroute Eugendorf à environ 22 km
Certificat énergétique non disponible - le propriétaire a été invité à présenter un certificat énergétique.
Features:
- Lift
- Balcony Välkommen till din nya drömlägenhet! Denna ljusa 3-rumslägenhet på 1: a våningen byggdes 2018 och erbjuder dig en boyta på 69,81 m². Den levande oasen är lätt att nå med hiss och övertygar med sin moderna utrustning och genomtänkta rumslayout. När man kommer in i lägenheten leder den rymliga vestibulen till det öppna vardagsrummet, matplatsen, som med sina 23,89 m² erbjuder gott om plats för umgänge och matlagning med vänner. Den syd-sydvästliga orienteringen ger en behaglig ljusatmosfär och ger tillgång till en inbjudande balkong med en yta på 10 m², perfekt för avkopplande kvällar utomhus. Lägenheten har ett rymligt sovrum samt ett barnrum, som båda erbjuder lugn och komfort. Badrummet är utrustat med ett fönster och har ett badkar och ett handfat. En separat toalett med fönster ger extra komfort. Förrådet med tvättmaskinsanslutning är också praktiskt och ger dig extra förvaringsutrymme till källaren. Denna lägenhet imponerar inte bara med sitt högkvalitativa snickerikök, utan också med många andra funktioner: -Fönsterluckor och insektsnät på fönstren i sovrummen och i vardagsrummet -Parkett- och klinkergolv (med golvvärme - pelletsvärme) -Plastfönster med 3-faldigt isolerglas -Badrum med badkar, handfat och fönster, separat toalett med handfat och fönster -Fiberoptisk anslutning för snabbt internet Köpeskillingen är VB 339 000 , plus en utomhusparkeringsplats för 7 000 EUR och en underjordisk parkeringsplats för 21 000 EUR , dvs. totalt 367 000 EUR . Övertyga dig själv om detta fantastiska erbjudande och boka ett visningsmöte idag på 0676/5611916 (Mr. Gerhard Jannasch). Vi hjälper dig också gärna med frågor om eventuell finansiering. Skolor: VS och Kiga på cirka 850 m, otaliga gymnasieskolor och universitet finns bland annat i staden Salzburg. Shoppingmöjligheter: På ca 750m finns en slaktare och en lanthandel. Kollektivtrafik: Busshållplats på ca 700m, närmaste tågstation i Oberndorf, motorväg Eugendorf i ca 22 km
Energicertifikat finns inte - ägaren ombads att visa upp ett energicertifikat.
Features:
- Lift
- Balcony