FOTO'S WORDEN LADEN ...
Huis en eengezinswoning te koop — Salesbury
EUR 760.414
Huis en eengezinswoning (Te koop)
3 k
4 slk
2 bk
Referentie:
EDEN-T102192988
/ 102192988
Referentie:
EDEN-T102192988
Land:
GB
Stad:
Salesbury
Postcode:
BB1 9EQ
Categorie:
Residentieel
Type vermelding:
Te koop
Type woning:
Huis en eengezinswoning
Kamers:
3
Slaapkamers:
4
Badkamers:
2
Parkeerplaatsen:
1
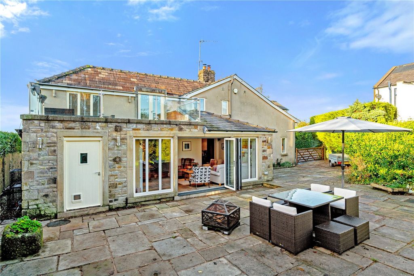
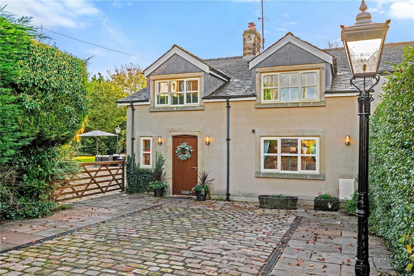
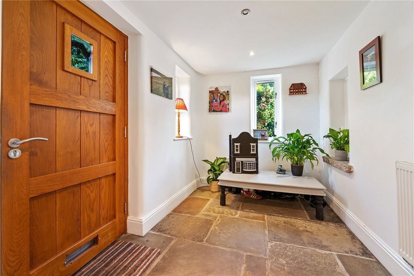


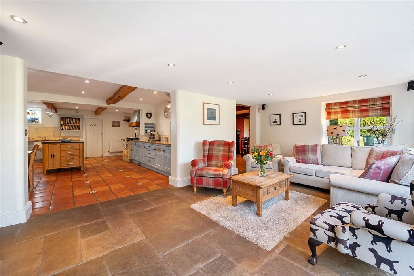
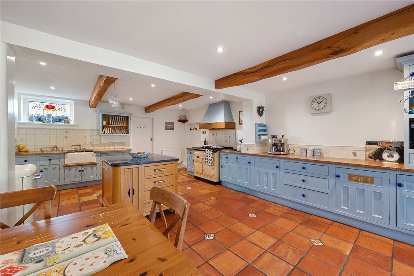
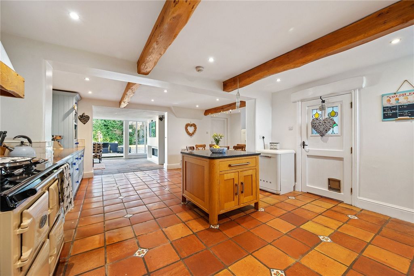
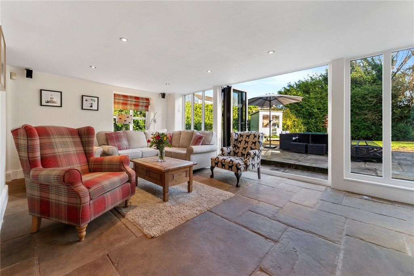

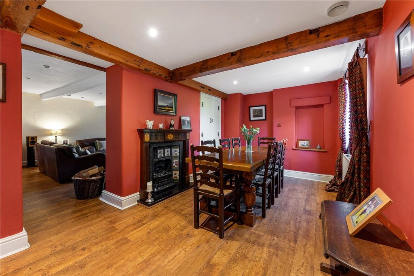
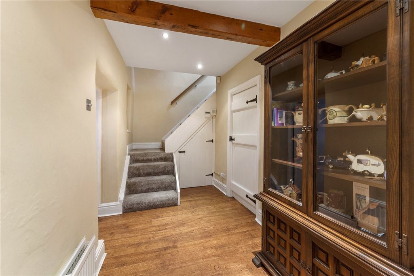
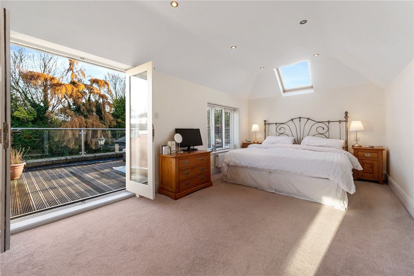
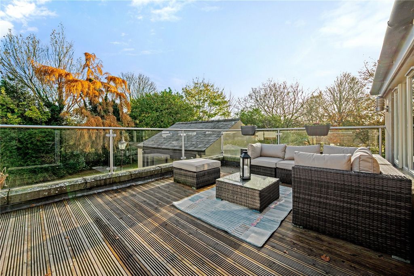
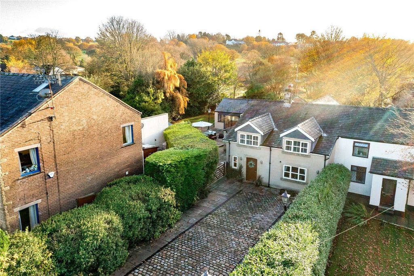
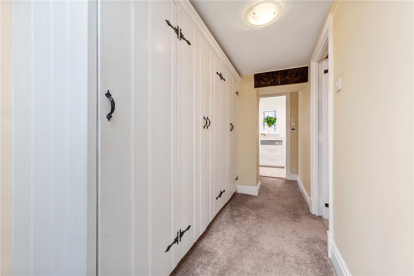
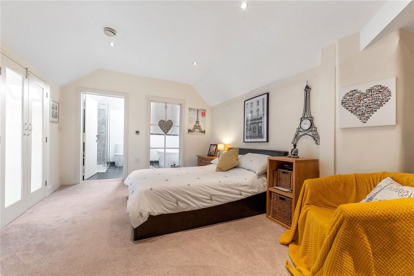
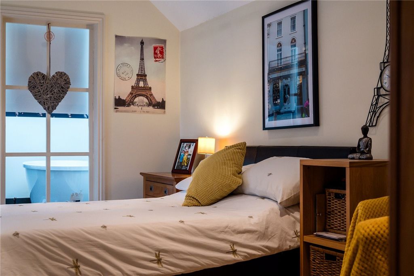
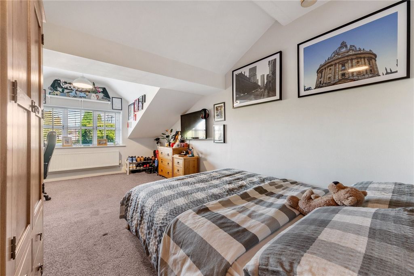
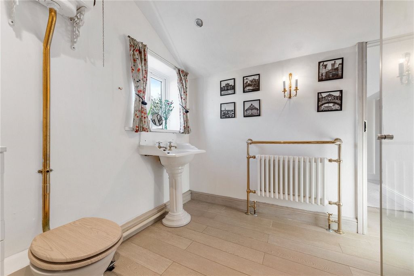
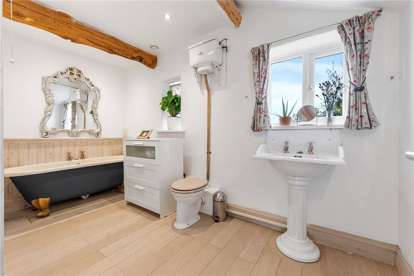
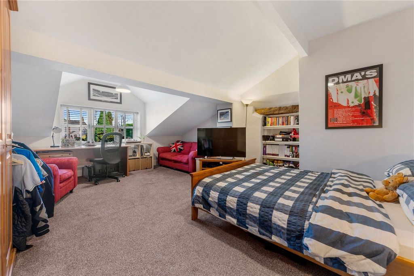
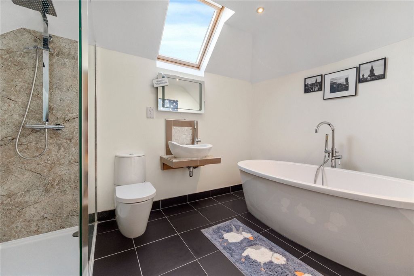
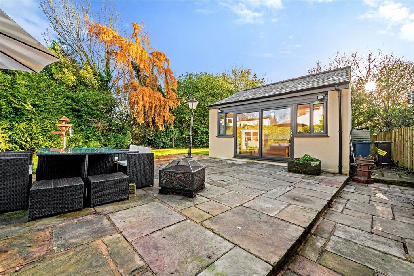
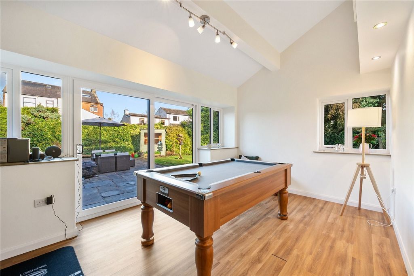

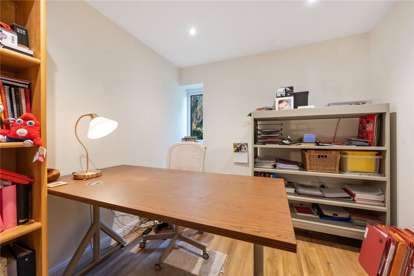
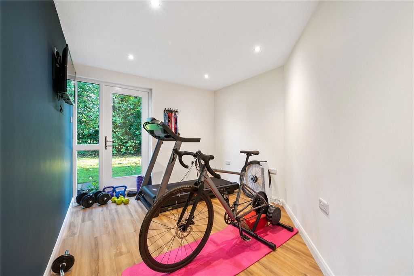
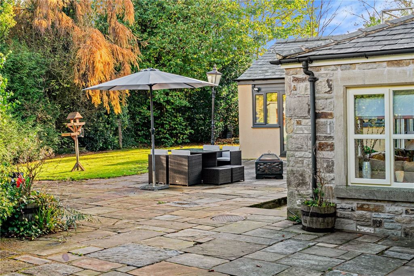
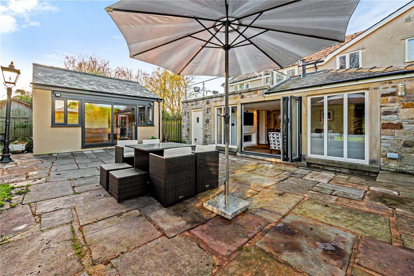
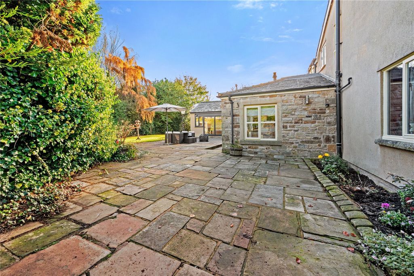
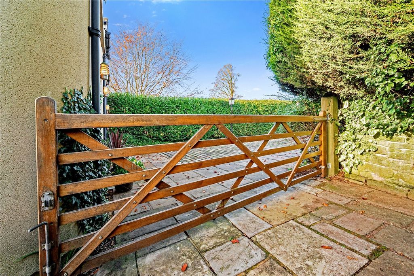
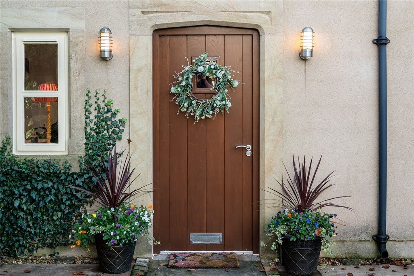
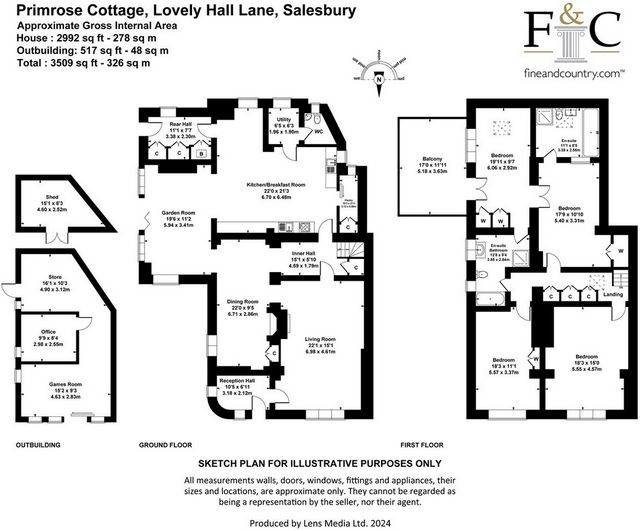
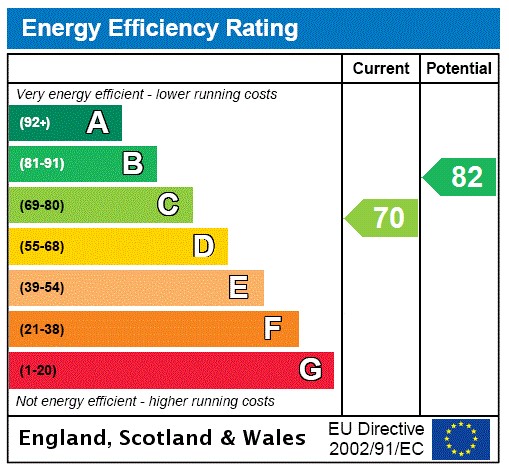
Adjacent there is a Double Bedroom accessed via double doors with obscure glazing, easily used as a large Dressing Room if preferred with over stairs storage, internal window and En-Suite Four Piece Bathroom comprising free standing bath with swan neck tap, large shower enclosure, W.C, wash basin, tiled floor and Velux window.There are Two large Double Bedrooms with front facing aspects over the driveway and towards the village Green, as well as a Jack and Jill style house Bathroom with Sanitan pedestal Wash Basin, Shower Cubicle, high flush Sanitan W.C and Cast Iron radiator with towel rail.Fronted by a large flagged and cobbled driveway, with garden lampposts, screened borders and offering parking for an abundance of vehicles, there is gated side access to the Patio area. The large flagged Patio wraps around the property and in particular Garden Room offering a perfect entertaining space for all family and friends to enjoy, following the sun from East to South. There is a lawned garden on a family friendly level gradient with space to the far boundary for large shed. There is a Garden Studio ideal to be used as a Games Room and work from home space, with separate office space and currently at the rear a Gym area. There is electric under floor heating to the main part and office, fronted by the wide sliding door. Situated in a pleasant village within the Ribble Valley, there are superb choices of primary and secondary schools locally including a short walk up Lovely Hall Lane to Salesbury Primary School. There a selection of amenities close by, with Wilpshire Ramsgreave train station and Bull's Head Co-Op, the Bonny Inn country pub and easy access onto the A59 with direct link to the M6. EPC: C I Freehold I Council Tax Band: F
Features:
- Garden
- Parking Meer bekijken Minder bekijken Entering the property into the Reception Hall, this is a spacious area for coats and boots with traditional front door and flagged flooring. The Living Room is a well-proportioned family room to relax around the multi-fuel burner which has a feature oak surround. Continuing into the formal Dining Room, a perfect hosting space for inviting guests over with Victorian style Living Flame coal effect gas fire, exposed beams and built-in storage.Providing a delightful link between inside and out, the Garden Room is a beautiful every day reception room with flagged flooring, gas fireplace with media surround, tall glazed units and bifolding doors revealing the garden and harmonious flow into the Breakfast Kitchen. There are a range of traditional style fitted units, terracotta tiled floor, Belfast sink unit, electric AGA with extractor hood above, small island unit with granite worktop and space for large American Fridge Freezer, with a large Pantry cupboard off. Additionally off the Kitchen there is a Utility and downstairs W.C as well as Rear Porch/Entrance with storage. From the inner hall there is storage under the quarter turn stairs which ascend to the First Floor Landing. With Velux window for natural light, there is fitted storage along the Landing space as well as loft access and internal doors leading to the rest of the accommodation.The Master Bedroom is a bright room enjoying most of the early sunshine through the double doors which leads to the terrace above the Garden Room with glass balustrades.
Adjacent there is a Double Bedroom accessed via double doors with obscure glazing, easily used as a large Dressing Room if preferred with over stairs storage, internal window and En-Suite Four Piece Bathroom comprising free standing bath with swan neck tap, large shower enclosure, W.C, wash basin, tiled floor and Velux window.There are Two large Double Bedrooms with front facing aspects over the driveway and towards the village Green, as well as a Jack and Jill style house Bathroom with Sanitan pedestal Wash Basin, Shower Cubicle, high flush Sanitan W.C and Cast Iron radiator with towel rail.Fronted by a large flagged and cobbled driveway, with garden lampposts, screened borders and offering parking for an abundance of vehicles, there is gated side access to the Patio area. The large flagged Patio wraps around the property and in particular Garden Room offering a perfect entertaining space for all family and friends to enjoy, following the sun from East to South. There is a lawned garden on a family friendly level gradient with space to the far boundary for large shed. There is a Garden Studio ideal to be used as a Games Room and work from home space, with separate office space and currently at the rear a Gym area. There is electric under floor heating to the main part and office, fronted by the wide sliding door. Situated in a pleasant village within the Ribble Valley, there are superb choices of primary and secondary schools locally including a short walk up Lovely Hall Lane to Salesbury Primary School. There a selection of amenities close by, with Wilpshire Ramsgreave train station and Bull's Head Co-Op, the Bonny Inn country pub and easy access onto the A59 with direct link to the M6. EPC: C I Freehold I Council Tax Band: F
Features:
- Garden
- Parking