FOTO'S WORDEN LADEN ...
Huis en eengezinswoning (Te koop)
Referentie:
EDEN-T102166906
/ 102166906
Referentie:
EDEN-T102166906
Land:
US
Stad:
Ewing
Postcode:
08628
Categorie:
Residentieel
Type vermelding:
Te koop
Type woning:
Huis en eengezinswoning
Omvang woning:
191 m²
Kamers:
1
Slaapkamers:
3
Badkamers:
2
Toilet:
1
Airconditioning:
Ja
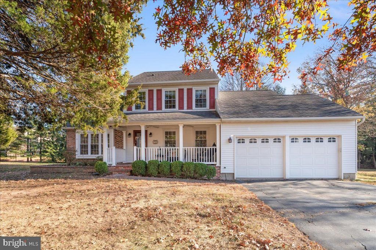
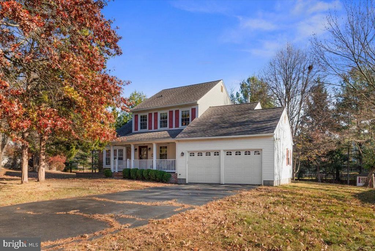
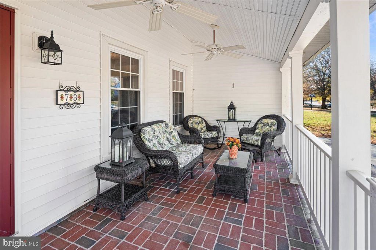
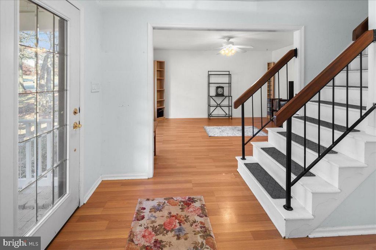

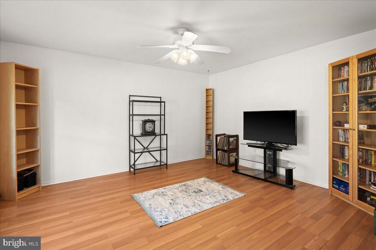
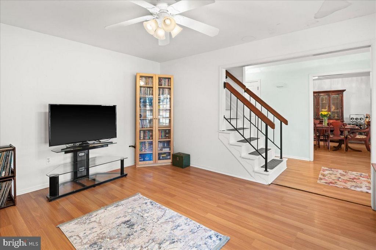
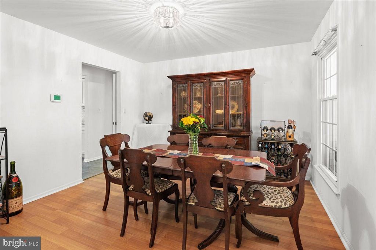
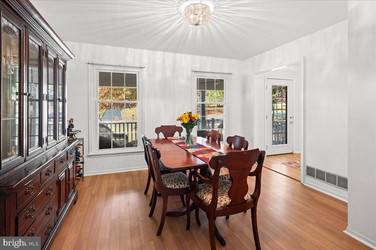
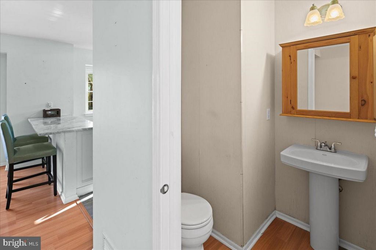

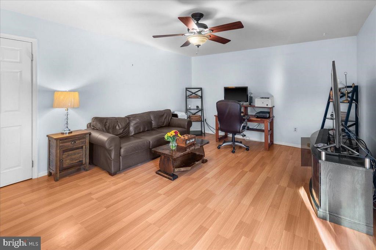
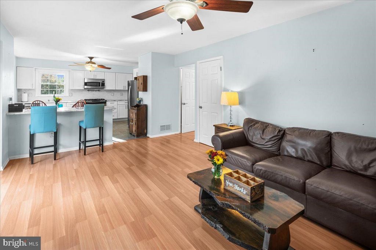

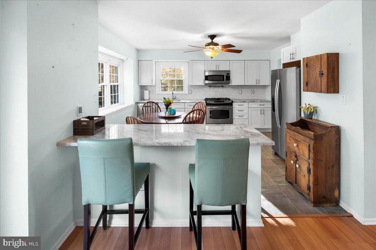
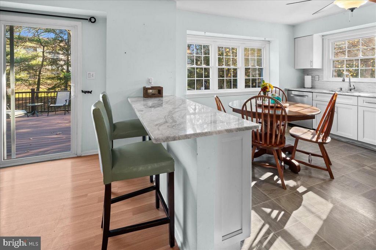
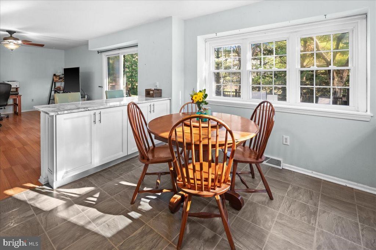
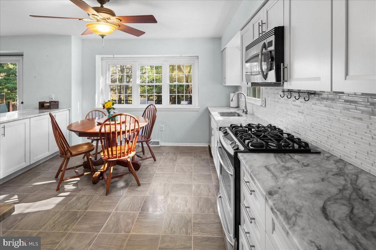
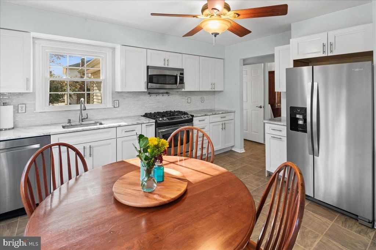
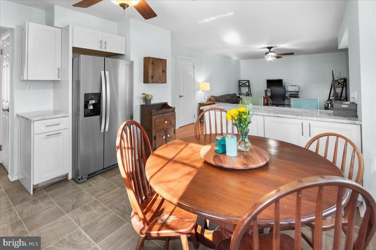
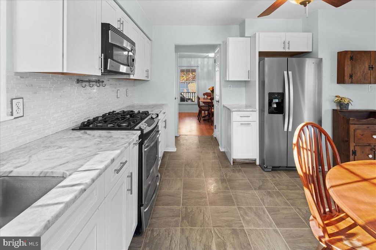
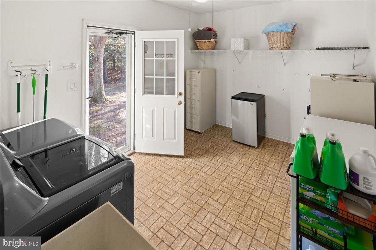
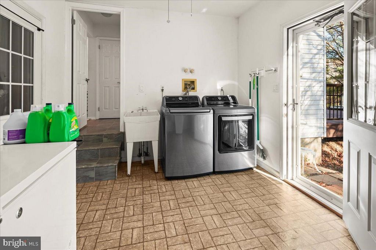
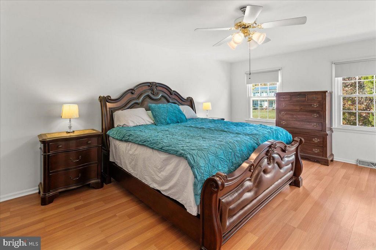
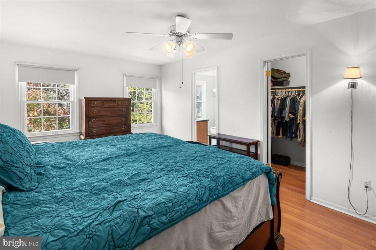

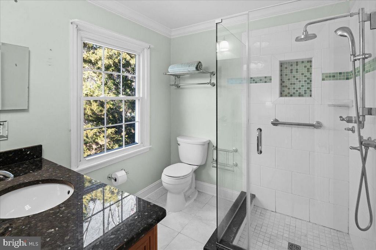
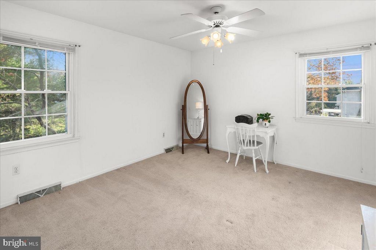
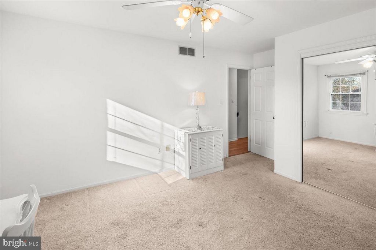
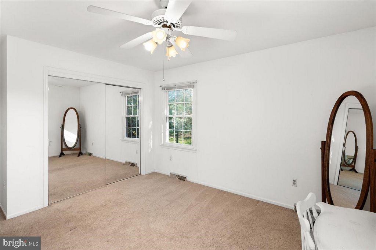
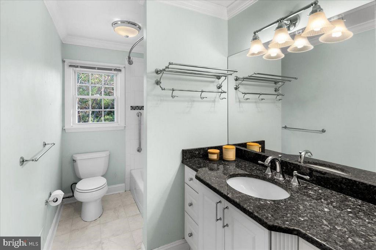
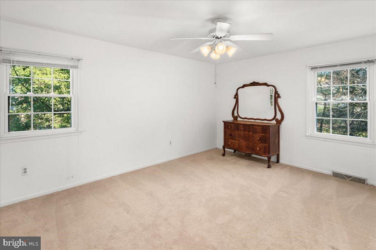

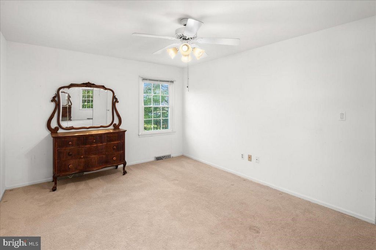
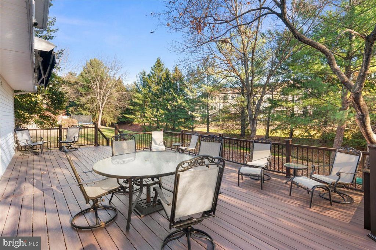
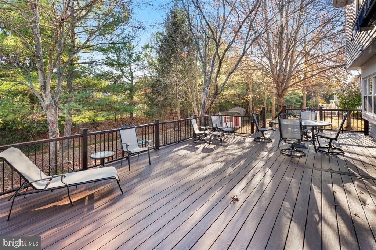

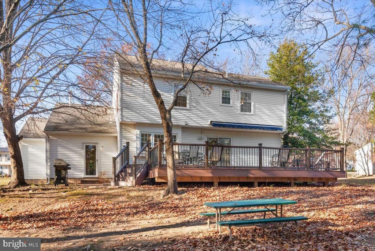
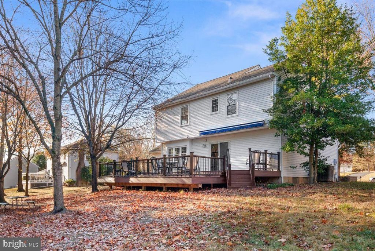
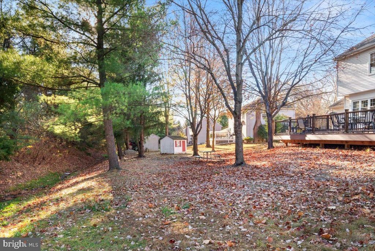
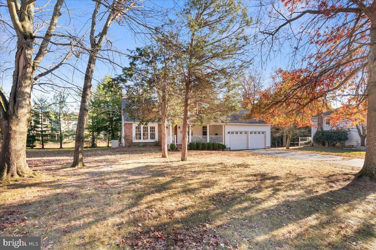
Features:
- Air Conditioning Meer bekijken Minder bekijken Bienvenue au 73 Willis Drive, une maison coloniale de style ferme de Pennsylvanie magnifiquement conçue qui allie confort, style et fonctionnalité dans une atmosphère chaleureuse et traditionnelle. Nichée au cœur de Whitewood Estates, cette résidence équilibre parfaitement la vie de banlieue tranquille avec un accès facile aux commodités locales. Dès votre entrée, vous êtes accueilli par un confortable porche pavé de briques doté de deux ventilateurs de plafond, idéal pour profiter d’un café tranquille le matin ou se détendre le soir. À l’intérieur, le niveau principal s’écoule de manière transparente. À gauche de l’entrée, vous trouverez un salon spacieux, parfait pour se détendre ou recevoir des invités. Juste au-delà, la salle à manger formelle est idéalement située pour organiser des dîners ou des réunions de famille. Une salle d’eau idéalement située au niveau principal ajoute de la facilité pour vos invités. Le cœur de la maison est la cuisine à aire ouverte et la salle familiale. La cuisine est le rêve d’un chef, mettant en valeur de superbes comptoirs en quartzite, de nombreuses armoires et un coin petit-déjeuner lumineux rempli de lumière naturelle. La salle familiale adjacente offre une atmosphère chaleureuse pour se prélasser ou regarder des films, ce qui vous permet de rester connecté tout en préparant les repas. Sortez de la salle familiale pour profiter d’une fantastique terrasse en composite à deux niveaux nécessitant peu d’entretien, parfaite pour les barbecues d’été, les repas en plein air ou simplement pour se détendre avec vos amis et votre famille. Un vestiaire bien aménagé améliore la fonctionnalité de la maison, offrant un accès au garage attenant pour deux voitures et un espace idéal pour la buanderie et le rangement au niveau principal. À l’étage, vous trouverez trois chambres de taille généreuse et une salle de bain complète améliorée avec une vanité en granit. La suite principale dispose d’un dressing et d’une salle de bains attenante rénovée avec une douche en verre. Les chambres supplémentaires sont spacieuses et polyvalentes, adaptées aux membres de la famille, aux invités ou même à un bureau à domicile. Le sous-sol complet non aménagé offre amplement de rangement et la possibilité de créer un espace de jeu supplémentaire ou une salle de loisirs finie. Cette maison est idéalement située à proximité des restaurants, du parcours de golf Mountainview, du parc d’État de Washington Crossing, du centre-ville de Princeton, de Lambertville / New Hope et des principales routes telles que la route 1, l’I-95 et l’I-295. Il offre un accès facile à tout ce dont vous avez besoin tout en conservant un cadre paisible et privé. Avec son aménagement bien conçu et ses belles finitions, le 73 Willis Drive est prêt à vous accueillir chez vous. Venez vivre l’expérience de cette résidence exceptionnelle et imaginer le style de vie qui vous attend, avec vos propres touches personnelles. Planifiez votre visite privée dès aujourd’hui ! La maison aura besoin d’améliorations et de réparations, la climatisation ne fonctionne pas. TEL QUEL vente.
Features:
- Air Conditioning Welcome to 73 Willis Drive, a beautifully designed Pennsylvania farmhouse-style colonial home that blends comfort, style, and functionality within a warm, traditional atmosphere. Nestled in the heart of Whitewood Estates, this residence perfectly balances tranquil suburban living with easy access to local amenities. As you enter, you are greeted by a cozy brick-paved front porch featuring two ceiling fans, ideal for enjoying a quiet morning coffee or unwinding in the evening. Inside, the main level flows seamlessly. To the left of the entryway, you’ll find a spacious living room, perfect for relaxation or entertaining guests. Just beyond, the formal dining room is ideally situated for hosting dinner parties or family gatherings. A conveniently located powder room on the main level adds ease for your guests. The heart of the home is the open-concept kitchen and family room. The kitchen is a chef’s dream, showcasing stunning quartzite countertops, ample cabinetry, and a bright breakfast nook filled with natural light. The adjacent family room provides a cozy atmosphere for lounging or watching movies, allowing you to stay connected while preparing meals. Step outside from the family room to enjoy a fantastic two-level, low-maintenance composite deck, perfect for summer barbecues, outdoor dining, or simply relaxing with friends and family. A well-appointed mudroom enhances the home’s functionality, offering access to the attached two-car garage and an ideal space for main-level laundry and storage. Upstairs, you’ll find three generously sized bedrooms and an upgraded full bathroom with a granite vanity. The primary suite features a walk-in closet and an updated ensuite bathroom with a glass stall shower. The additional bedrooms are spacious and versatile, suitable for family members, guests, or even a home office. The unfinished full basement offers ample storage and potential for creating additional play space or a finished recreation room. This home is conveniently located near restaurants, Mountainview Golf Course, Washington Crossing State Park, downtown Princeton, Lambertville/New Hope, and major routes such as Route 1, I-95, and I-295. It provides easy access to everything you need while maintaining a peaceful, private setting. With its thoughtfully designed layout and beautiful finishes, 73 Willis Drive is ready to welcome you home. Come experience this exceptional residence and envision the lifestyle that awaits you, complete with your own personal touches. Schedule your private tour today! The home will need improvements and repairs, AC does not function. AS IS sale.
Features:
- Air Conditioning