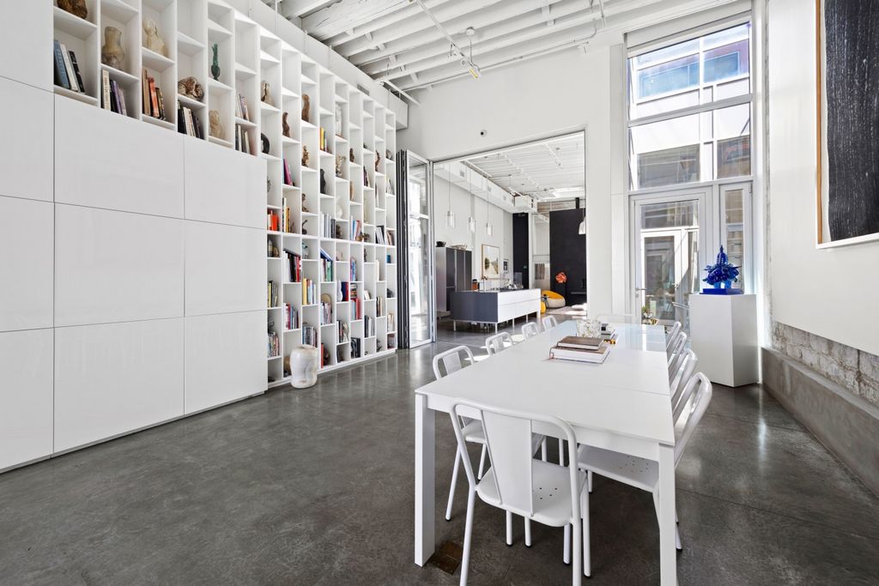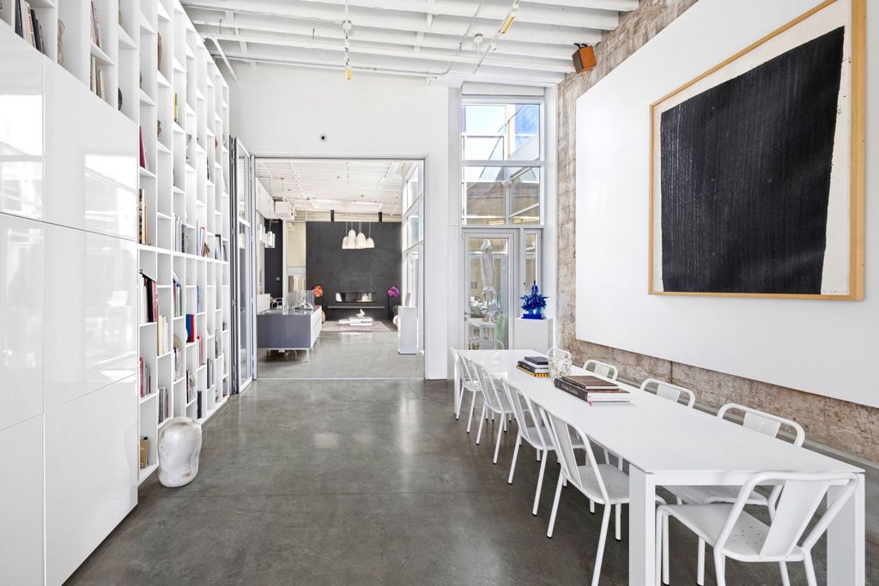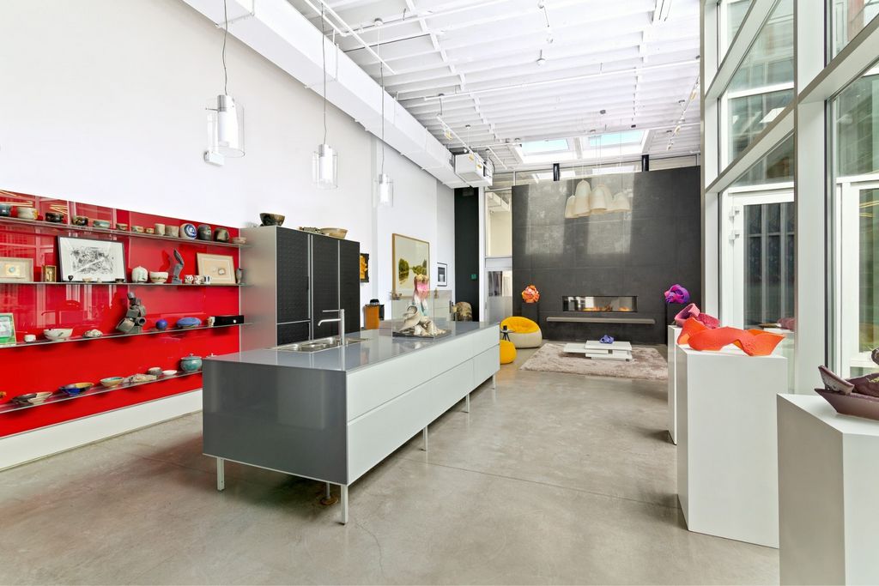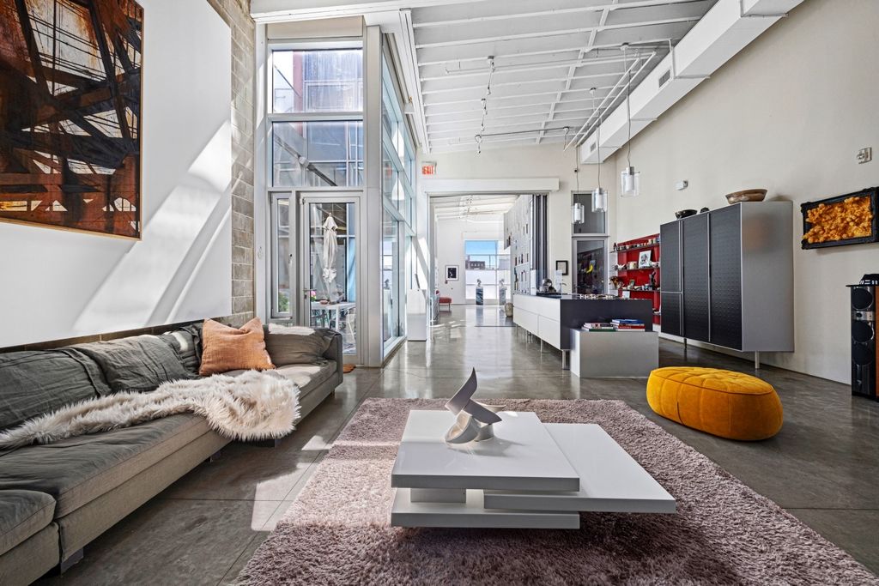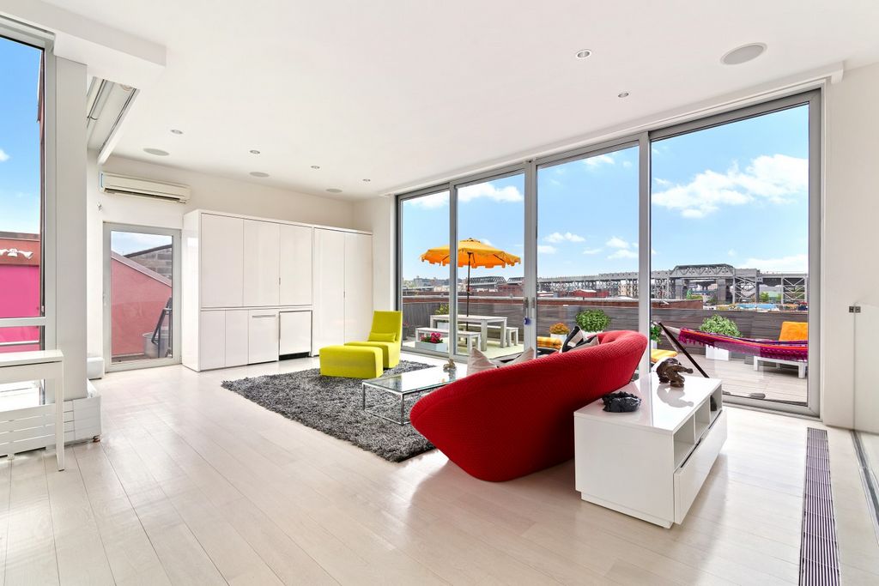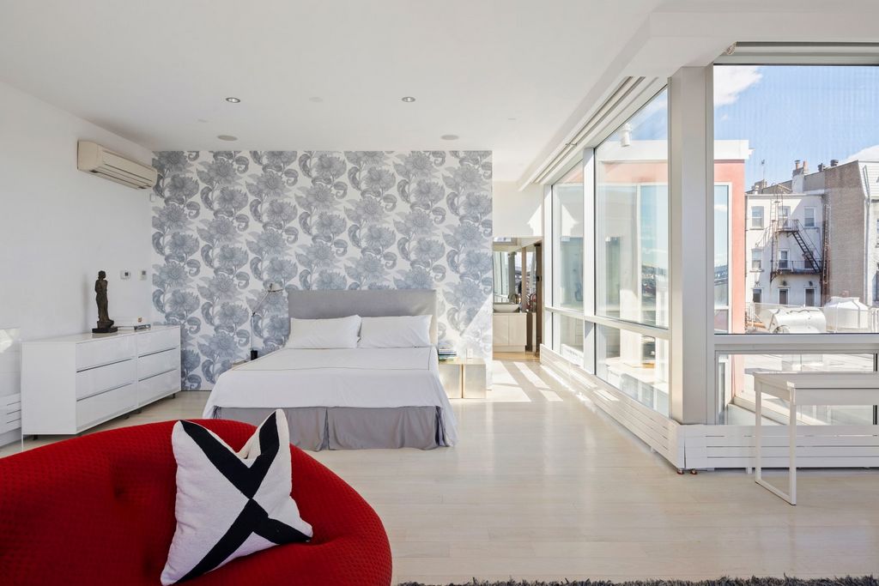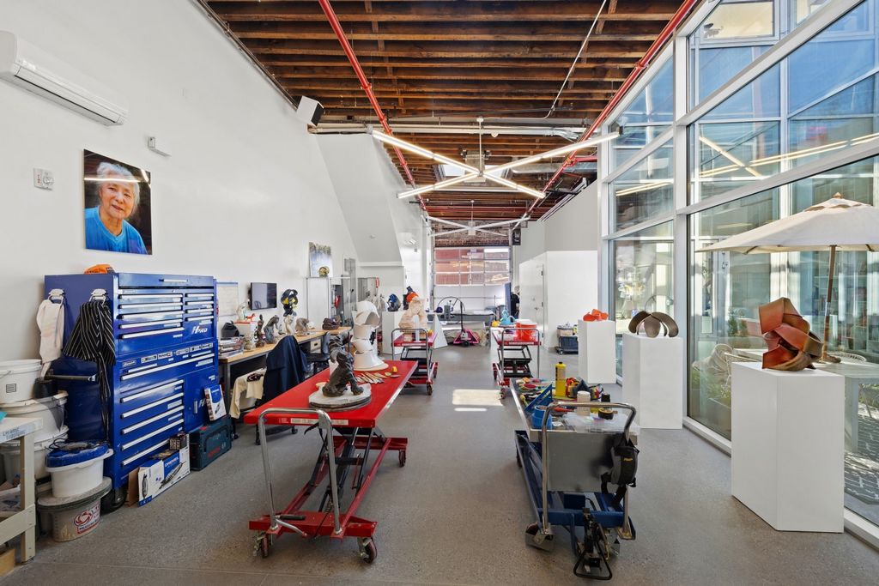FOTO'S WORDEN LADEN ...
Zakelijke kans te koop — South Brooklyn
EUR 6.790.914
Zakelijke kans (Te koop)
2 k
2 slk
3 bk
Referentie:
EDEN-T101983044
/ 101983044
Number 47 is one of the most unique offerings in New York City - a 50-ft-wide property designed by Maum Design with architect Jonathan Marvel. Located where Carroll Gardens meets Gowanus, the architect and designer repurposed two warehouses into a stunning two-story property with an unexpected grand and sophisticated interiors as you enter the building through one of the two pink doors. The turnkey property spans 5,782 SF, with potential for future expansion to an impressive 12,500 SF for single-family residential use. With its distinctive facade, soaring ceilings, private parking, two curb cuts, roof deck and sweeping views, it is a one-of-a-kind treasure for the discerning purchaser. This exceptional property has a rare collection of possibilities, thanks to one of the most thoughtful rezoning efforts in NYC recent history. The new M1-4/R6A Gowanus Zoning Approval for 47 4th street provides endless configurations for the property's use. As is, the buyer can enjoy it as a single-family luxury home with ease of expansion of the lifestyle component in the existing floorplan. As well, because of the rezoning, an unusual opportunity exists to create a larger single-family home or a live/work combination (with or without an income component). With 13,500 to 16,200 gross square footage available, countless residential and mixed-use scenarios can be explored. Upon arriving at Number 47, you will encounter a striking warehouse with a purple brick facade. On the exterior, the space brilliantly pays to the neighborhood's rich history. Step through a pink door to discover an astonishing interior reveal- a modern and chic designer's paradise. The bright and open ground floor spans an impressive 90 feet and boasts 17-foot ceilings. At the heart of the building, you will find a 30-ft glass interior open air atrium- a breathtaking architectural centerpiece that floods the space with dramatic natural light and views of the sky. It is a quiet oasis with a magical secret garden. One side of the building offers a uniquely transformable and massive entertaining, gallery and lifestyle space. It features a 12-ft glass folding wall, in-floor radiant heat, a Valcucine pantry and island, an elegant powder room, and a 6-ft linear gas fireplace. In the rear of the building, there's a home office/guest room with 20-ft ceilings and an ensuite bathroom. The upper penthouse is a sanctuary-like space of 1,200 SF with oak floors, motorized shades, a walk-in closet, a washer/dryer, and a windowed en-suite spa bathroom. The bathroom includes a custom double vanity, a smart toilet, heated towel racks, a steam shower and soaking tub. The luxurious penthouse has clear southerly views, stunning sunsets and moonrises from its large adjoining terrace. The other side of the building showcases a state-of-the-art artist studio, workshop and gallery with large skylights, exposed wood beams, a mezzanine, a full bathroom, radiant heat, and remote-controlled garage car door for interior parking with additional security gate. Alternatively, the studio side of the building offers a spectacular white box opportunity that can be configured with ease to any of your lifestyle or business-related needs (additional bedrooms and bathrooms, a large pool - whatever your heart desires - see proposed floorplans). The evolution of Gowanus into what has been coined 'The Gowanus Riviera' is in full force under the recent rezoning of Gowanus with a series of nearly complete concierge residential buildings all along the Gowanus canal which are complimented by curated boardwalks, parks, public art and an exciting growth in various amenities and experiential destinations. The property's location offers the best of Carroll Gardens and Gowanus, with its numerous boutiques, chic restaurants, leafy streets, charming parks and a vibrant creative scene, and multiple schools within walking distance.
Meer bekijken
Minder bekijken
Number 47 is one of the most unique offerings in New York City - a 50-ft-wide property designed by Maum Design with architect Jonathan Marvel. Located where Carroll Gardens meets Gowanus, the architect and designer repurposed two warehouses into a stunning two-story property with an unexpected grand and sophisticated interiors as you enter the building through one of the two pink doors. The turnkey property spans 5,782 SF, with potential for future expansion to an impressive 12,500 SF for single-family residential use. With its distinctive facade, soaring ceilings, private parking, two curb cuts, roof deck and sweeping views, it is a one-of-a-kind treasure for the discerning purchaser. This exceptional property has a rare collection of possibilities, thanks to one of the most thoughtful rezoning efforts in NYC recent history. The new M1-4/R6A Gowanus Zoning Approval for 47 4th street provides endless configurations for the property's use. As is, the buyer can enjoy it as a single-family luxury home with ease of expansion of the lifestyle component in the existing floorplan. As well, because of the rezoning, an unusual opportunity exists to create a larger single-family home or a live/work combination (with or without an income component). With 13,500 to 16,200 gross square footage available, countless residential and mixed-use scenarios can be explored. Upon arriving at Number 47, you will encounter a striking warehouse with a purple brick facade. On the exterior, the space brilliantly pays to the neighborhood's rich history. Step through a pink door to discover an astonishing interior reveal- a modern and chic designer's paradise. The bright and open ground floor spans an impressive 90 feet and boasts 17-foot ceilings. At the heart of the building, you will find a 30-ft glass interior open air atrium- a breathtaking architectural centerpiece that floods the space with dramatic natural light and views of the sky. It is a quiet oasis with a magical secret garden. One side of the building offers a uniquely transformable and massive entertaining, gallery and lifestyle space. It features a 12-ft glass folding wall, in-floor radiant heat, a Valcucine pantry and island, an elegant powder room, and a 6-ft linear gas fireplace. In the rear of the building, there's a home office/guest room with 20-ft ceilings and an ensuite bathroom. The upper penthouse is a sanctuary-like space of 1,200 SF with oak floors, motorized shades, a walk-in closet, a washer/dryer, and a windowed en-suite spa bathroom. The bathroom includes a custom double vanity, a smart toilet, heated towel racks, a steam shower and soaking tub. The luxurious penthouse has clear southerly views, stunning sunsets and moonrises from its large adjoining terrace. The other side of the building showcases a state-of-the-art artist studio, workshop and gallery with large skylights, exposed wood beams, a mezzanine, a full bathroom, radiant heat, and remote-controlled garage car door for interior parking with additional security gate. Alternatively, the studio side of the building offers a spectacular white box opportunity that can be configured with ease to any of your lifestyle or business-related needs (additional bedrooms and bathrooms, a large pool - whatever your heart desires - see proposed floorplans). The evolution of Gowanus into what has been coined 'The Gowanus Riviera' is in full force under the recent rezoning of Gowanus with a series of nearly complete concierge residential buildings all along the Gowanus canal which are complimented by curated boardwalks, parks, public art and an exciting growth in various amenities and experiential destinations. The property's location offers the best of Carroll Gardens and Gowanus, with its numerous boutiques, chic restaurants, leafy streets, charming parks and a vibrant creative scene, and multiple schools within walking distance.
Number 47 - одно из самых уникальных предложений в Нью-Йорке - дом шириной 50 футов, спроектированный Maum Design совместно с архитектором Джонатаном Марвелом. Расположенный там, где Кэрролл Гарденс встречается с Гованусом, архитектор и дизайнер перепрофилировал два склада в потрясающее двухэтажное здание с неожиданным грандиозным и изысканным интерьером, когда вы входите в здание через одну из двух розовых дверей. Площадь объекта «под ключ» составляет 5 782 SF с потенциалом будущего расширения до впечатляющих 12 500 SF для использования в жилых домах на одну семью. С его характерным фасадом, высокими потолками, частной парковкой, двумя бордюрами, террасой на крыше и потрясающими видами, это единственное в своем роде сокровище для взыскательного покупателя. Эта исключительная недвижимость обладает редким набором возможностей благодаря одной из самых продуманных попыток перезонирования в новейшей истории Нью-Йорка. Новое одобрение зонирования M1-4/R6A Gowanus для 4-й улицы, 47, предоставляет бесконечные конфигурации для использования недвижимости. Как есть, покупатель может наслаждаться им как роскошным домом на одну семью с легкостью расширения компонента образа жизни в существующей планировке. Кроме того, из-за изменения зонирования существует необычная возможность создать более просторный дом на одну семью или комбинацию жизни и работы (с компонентом дохода или без него). Имея в наличии от 13 500 до 16 200 квадратных метров, можно изучить бесчисленные сценарии жилой и смешанной застройки. Прибыв в дом No 47, вы столкнетесь с поразительным складом с фасадом из фиолетового кирпича. Снаружи пространство блестяще отдает дань богатой истории района. Переступите через розовую дверь, чтобы открыть для себя удивительный интерьер - современный и шикарный рай для дизайнеров. Светлый и открытый первый этаж занимает впечатляющие 90 футов и может похвастаться 17-футовыми потолками. В центре здания вы найдете 30-футовый стеклянный внутренний атриум под открытым небом - захватывающий дух архитектурный центр, который наполняет пространство драматическим естественным светом и видом на небо. Это тихий оазис с волшебным секретным садом. Одна сторона здания предлагает уникальное трансформируемое и массивное пространство для развлечений, галерей и образа жизни. Он имеет 12-футовую стеклянную складную стену, лучистое тепло в полу, кладовую и остров Valcucine, элегантную дамскую комнату и 6-футовый линейный газовый камин. В задней части здания находится домашний офис / гостевая комната с 20-футовыми потолками и ванной комнатой. Верхний пентхаус представляет собой пространство площадью 1 200 квадратных метров площадью 1 200 квадратных метров с дубовыми полами, моторизованными шторами, гардеробной, стиральной / сушильной машиной и спа-ванной комнатой с окном. В ванной комнате есть изготовленный на заказ двойной туалетный столик, умный туалет, полотенцесушители, паровой душ и глубокая ванна. Роскошный пентхаус имеет четкий южный вид, потрясающие закаты и восходы луны с большой прилегающей террасы. На другой стороне здания находится современная студия художника, мастерская и галерея с большими мансардными окнами, открытыми деревянными балками, мезонином, полностью оборудованной ванной комнатой, лучистым теплом и гаражными автомобильными воротами с дистанционным управлением для внутренней парковки с дополнительными воротами безопасности. В качестве альтернативы, студийная сторона здания предлагает впечатляющую возможность создания белого ящика, который может быть легко сконфигурирован в соответствии с любым вашим образом жизни или потребностями, связанными с бизнесом (дополнительные спальни и ванные комнаты, большой бассейн - все, что душе угодно - см. предлагаемые планы этажей). Эволюция Говануса в то, что было названо «Гованус Ривьера», в полной мере проявляется в связи с недавним изменением зонирования Говануса с серией почти полностью завершенных жилых зданий для консьержей вдоль канала Гованус, которые дополняются тщательно подобранными дощатыми настилами, парками, паблик-артом и захватывающим ростом различных удобств и экспериментальных направлений. Расположение отеля предлагает лучшее из Кэрролл Гарденс и Гованус с его многочисленными бутиками, шикарными ресторанами, зелеными улицами, очаровательными парками и яркой творческой сценой, а также несколькими школами в нескольких минутах ходьбы.
Referentie:
EDEN-T101983044
Land:
US
Stad:
New York
Postcode:
11231
Categorie:
Commercieel
Type vermelding:
Te koop
Type woning:
Zakelijke kans
Kamers:
2
Slaapkamers:
2
Badkamers:
3
VASTGOEDPRIJS PER M² IN NABIJ GELEGEN STEDEN
| Stad |
Gem. Prijs per m² woning |
Gem. Prijs per m² appartement |
|---|---|---|
| New York | EUR 8.543 | EUR 12.721 |
| Loughman | EUR 2.041 | - |
| Florida | EUR 5.287 | EUR 8.576 |
