4 slk
6 slk
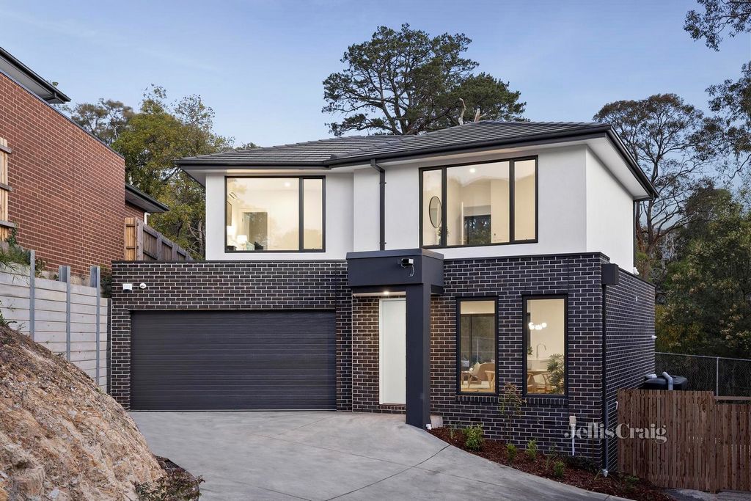
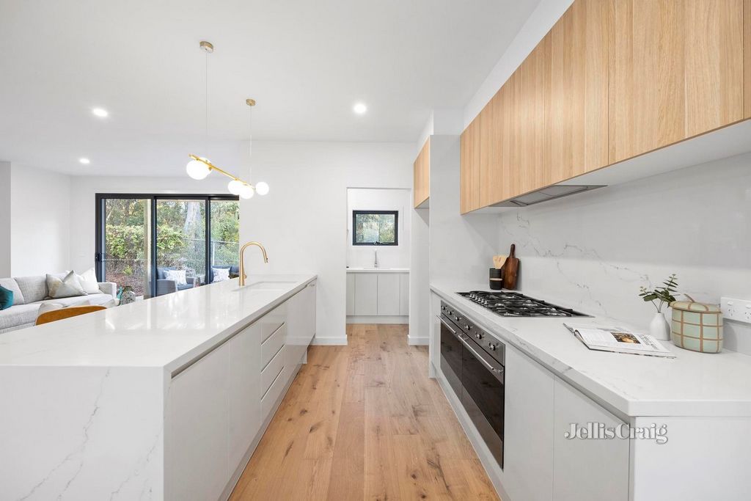
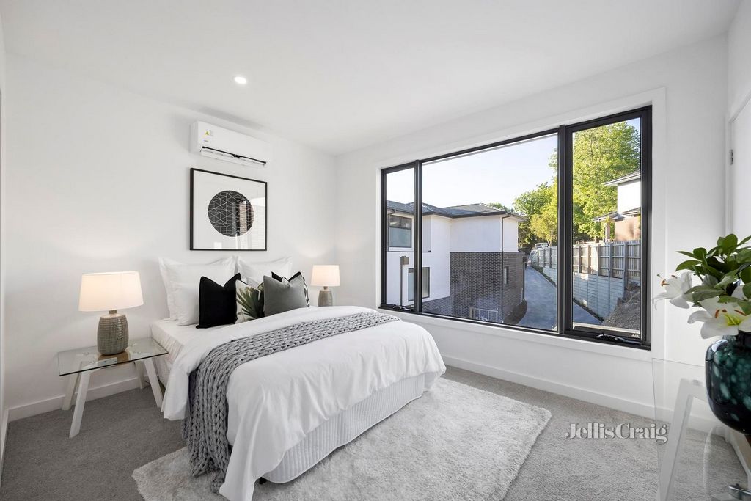
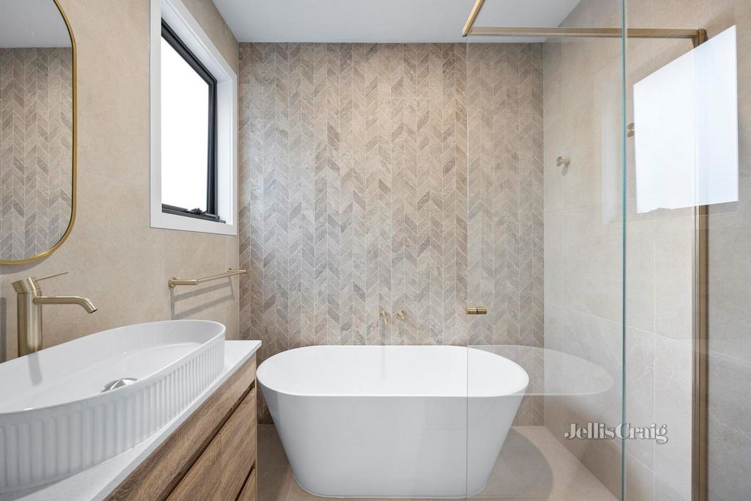
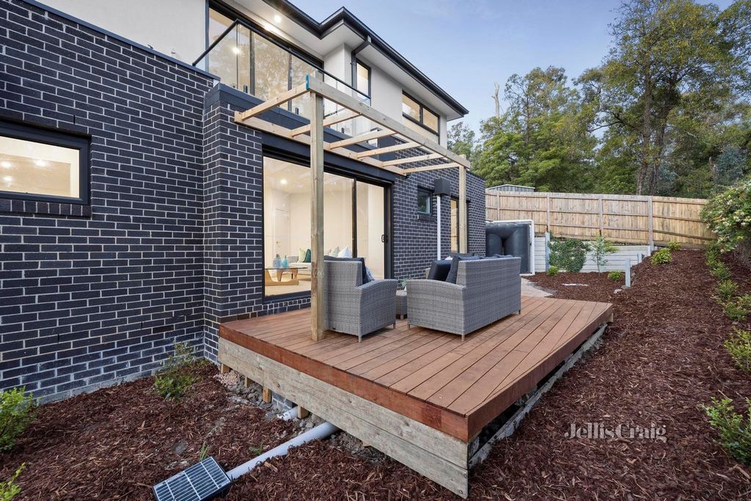
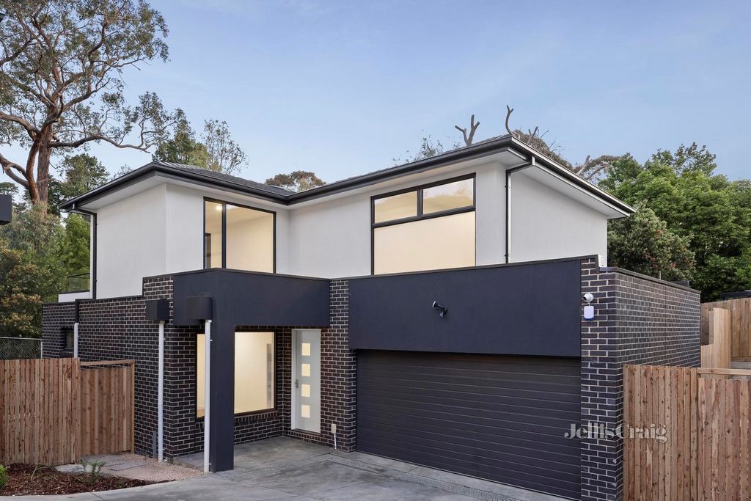
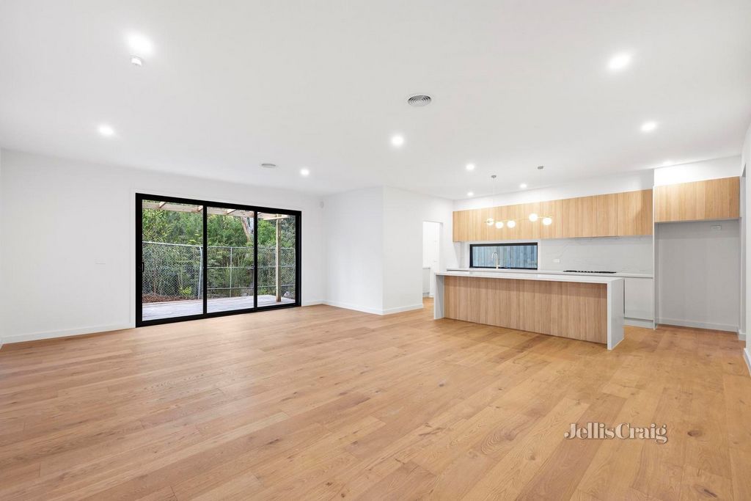
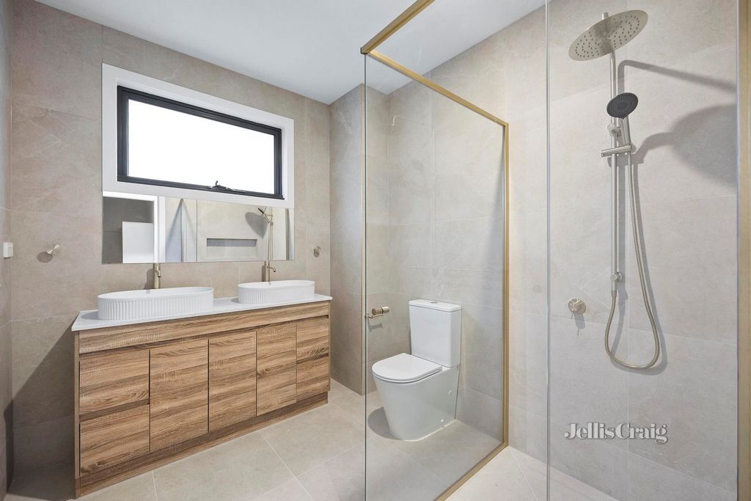
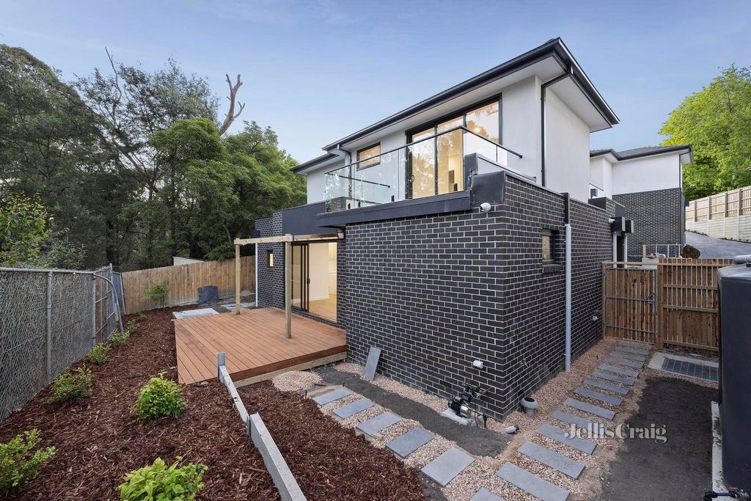
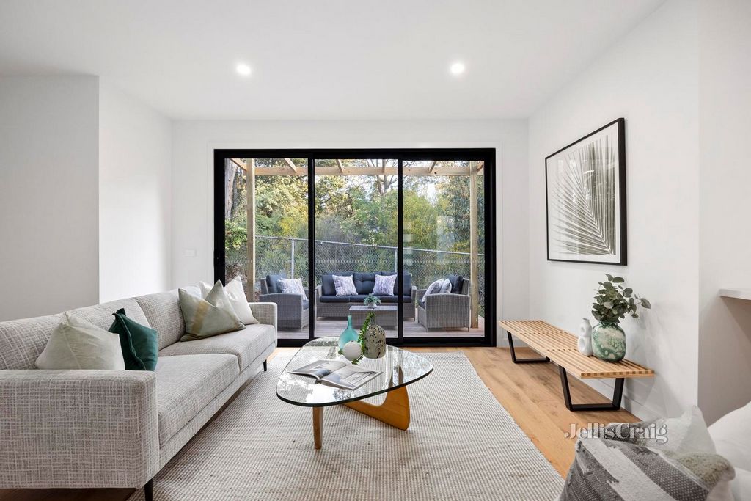
Taking the notion of Heathmont living to a whole new level with unparalleled views to Herman Pump Reserve with walking trail and playground at the rear of an exclusive court, and the choice of three newly constructed and individually conceived residences. Employing impeccable design principles showcasing memorable interiors and high specification appointments, delivering luxury for families and couples alike in a location loaded with lifestyle advantages including Ringwood Secondary College zoning.
Three distinct freestanding contemporary accomplishments, deliver entrance level living zones of impressive dimensions, served by elegant kitchens where Smeg appliances including two ovens, integrated dishwashers, stone surfaces with undermount sinks, dual tone cabinetry and dedicated butler’s pantry, ensure presentation and function are perfectly matched.
All downstairs living domains extend to expansive pergola shaded decked outdoor living zones, set in lush landscaping and designed for the entertainer. Extraordinary views to the nature reserve are immediately enjoyed by two of the homes, with the third experiencing reserve outlook and vibrant view to the front of the residence.
Quality engineered oak flooring, extended height square set ceilings on both levels, stone surfaces to wet areas, sumptuous fully tiled bathrooms and ensuites; some with stunning herringbone accent and the sophistication of gold detail in door furniture, tapware throughout, shower screens and bathroom mirrors.
Three bespoke floorplans are beautifully expressed in each home.
Residence one offers opulent four bedroom, three bathroom layout with elegant downstairs ensuite guest room with walk in robe, ideal for older relatives. A lavish upstairs ensuite and walk in robe appointed master bedroom extends to balcony with vibrant neighbourhood view. Open plan kitchen/dining space and separate living room flowing out via stacker doors to a sunny entertaining deck. The home also offers luxurious family bathroom with bathtub, downstairs study and powder room, full laundry, Samsung zoned ducted heating/refrigerated air conditioning and double garage with storage focus.
Residence two delivers a four bedroom, three bathroom design with inviting downstairs ensuite and walk in robe guest bedroom. The deluxe upper-level master suite highlighted by plush ensuite and walk in robe, extends to stunning balcony with breathtaking outlook to the greenery of the reserve, while the sumptuous family bathroom is bathtub appointed. The double lock up garage features storage room and access through the laundry to mudroom/study along with downstairs powder room and zoned ducted heating/refrigerated air conditioning.
Residence three presents a three bedroom, three bathroom floorplan. Unique and beautiful, an architecturally interesting angled living domain focuses the space on stacker door and entertaining deck with luxuriant outlook. Three upstairs bedrooms are extravagantly appointed with ensuite bathrooms. Two walk in robes and beautiful ensuite serve the lavish main bedroom. A second living/study delivers wonderful leafy balcony views to the upper level. There’s also an internal access double garage, downstairs study, full laundry, powder room and split system heater/air conditioner to living/dining area and all bedrooms.
Location perfection within walk of local Bedford Road shops, Eastland and parkland and close to excellent private and state schools including Great Ryrie Primary School, Ringwood Secondary College, Aquinas College, Heathmont and Ringwood train stations and Eastlink and the city beyond.
Disclaimer: The information contained herein has been supplied to us and is to be used as a guide only. No information in this report is to be relied on for financial or legal purposes. Although every care has been taken in the preparation of the above information, we stress that particulars herein are for information only and do not constitute representation by the Owners or Agent. Meer bekijken Minder bekijken Expressions of Interest closing Tuesday 28th January at 2pm.
Taking the notion of Heathmont living to a whole new level with unparalleled views to Herman Pump Reserve with walking trail and playground at the rear of an exclusive court, and the choice of three newly constructed and individually conceived residences. Employing impeccable design principles showcasing memorable interiors and high specification appointments, delivering luxury for families and couples alike in a location loaded with lifestyle advantages including Ringwood Secondary College zoning.
Three distinct freestanding contemporary accomplishments, deliver entrance level living zones of impressive dimensions, served by elegant kitchens where Smeg appliances including two ovens, integrated dishwashers, stone surfaces with undermount sinks, dual tone cabinetry and dedicated butler’s pantry, ensure presentation and function are perfectly matched.
All downstairs living domains extend to expansive pergola shaded decked outdoor living zones, set in lush landscaping and designed for the entertainer. Extraordinary views to the nature reserve are immediately enjoyed by two of the homes, with the third experiencing reserve outlook and vibrant view to the front of the residence.
Quality engineered oak flooring, extended height square set ceilings on both levels, stone surfaces to wet areas, sumptuous fully tiled bathrooms and ensuites; some with stunning herringbone accent and the sophistication of gold detail in door furniture, tapware throughout, shower screens and bathroom mirrors.
Three bespoke floorplans are beautifully expressed in each home.
Residence one offers opulent four bedroom, three bathroom layout with elegant downstairs ensuite guest room with walk in robe, ideal for older relatives. A lavish upstairs ensuite and walk in robe appointed master bedroom extends to balcony with vibrant neighbourhood view. Open plan kitchen/dining space and separate living room flowing out via stacker doors to a sunny entertaining deck. The home also offers luxurious family bathroom with bathtub, downstairs study and powder room, full laundry, Samsung zoned ducted heating/refrigerated air conditioning and double garage with storage focus.
Residence two delivers a four bedroom, three bathroom design with inviting downstairs ensuite and walk in robe guest bedroom. The deluxe upper-level master suite highlighted by plush ensuite and walk in robe, extends to stunning balcony with breathtaking outlook to the greenery of the reserve, while the sumptuous family bathroom is bathtub appointed. The double lock up garage features storage room and access through the laundry to mudroom/study along with downstairs powder room and zoned ducted heating/refrigerated air conditioning.
Residence three presents a three bedroom, three bathroom floorplan. Unique and beautiful, an architecturally interesting angled living domain focuses the space on stacker door and entertaining deck with luxuriant outlook. Three upstairs bedrooms are extravagantly appointed with ensuite bathrooms. Two walk in robes and beautiful ensuite serve the lavish main bedroom. A second living/study delivers wonderful leafy balcony views to the upper level. There’s also an internal access double garage, downstairs study, full laundry, powder room and split system heater/air conditioner to living/dining area and all bedrooms.
Location perfection within walk of local Bedford Road shops, Eastland and parkland and close to excellent private and state schools including Great Ryrie Primary School, Ringwood Secondary College, Aquinas College, Heathmont and Ringwood train stations and Eastlink and the city beyond.
Disclaimer: The information contained herein has been supplied to us and is to be used as a guide only. No information in this report is to be relied on for financial or legal purposes. Although every care has been taken in the preparation of the above information, we stress that particulars herein are for information only and do not constitute representation by the Owners or Agent. Les manifestations d’intérêt se terminent le mardi 28 janvier à 14h.
Portant la notion de vie à Heathmont à un tout autre niveau avec une vue imprenable sur la réserve Herman Pump avec un sentier pédestre et une aire de jeux à l’arrière d’une cour exclusive, et le choix de trois résidences nouvellement construites et conçues individuellement. Employant des principes de conception impeccables mettant en valeur des intérieurs mémorables et des équipements haut de gamme, offrant le luxe aux familles et aux couples dans un endroit chargé d’avantages de style de vie, y compris le zonage du collège secondaire Ringwood.
Trois réalisations contemporaines indépendantes distinctes offrent des zones de vie au niveau de l’entrée de dimensions impressionnantes, desservies par des cuisines élégantes où les appareils Smeg, y compris deux fours, des lave-vaisselle intégrés, des surfaces en pierre avec éviers encastrés, des armoires bicolores et un garde-manger dédié au majordome, garantissent que la présentation et la fonction sont parfaitement assorties. Tous les domaines de vie du rez-de-chaussée s’étendent à de vastes zones de vie extérieures ombragées par une pergola, situées dans un aménagement paysager luxuriant et conçues pour l’artiste. Deux des maisons bénéficient immédiatement d’une vue extraordinaire sur la réserve naturelle, la troisième bénéficiant d’une vue sur la réserve et d’une vue vibrante à l’avant de la résidence.
Parquet en chêne d’ingénierie de qualité, plafonds carrés à hauteur étendue sur les deux niveaux, surfaces en pierre aux zones humides, somptueuses salles de bains entièrement carrelées et salles de bains attenantes ; Certains avec un superbe accent à chevrons et la sophistication des détails dorés dans les meubles de porte, la robinetterie partout, les écrans de douche et les miroirs de salle de bain. Trois plans d’étage sur mesure sont magnifiquement exprimés dans chaque maison.
La première résidence offre un aménagement opulent de quatre chambres à coucher et trois salles de bains avec une élégante chambre d’hôtes attenante au rez-de-chaussée avec dressing, idéale pour les parents plus âgés. Une somptueuse chambre principale à l’étage avec salle de bains privative et un dressing s’étend jusqu’au balcon avec une vue animée sur le quartier. Cuisine / salle à manger ouverte et salon séparé donnant sur une terrasse ensoleillée par des portes empilables. La maison offre également une luxueuse salle de bains familiale avec baignoire, un bureau et une salle d’eau au rez-de-chaussée, une buanderie complète, un chauffage canalisé Samsung zoné / climatisation réfrigérée et un garage double avec accent sur le stockage.
La résidence deux offre un design de quatre chambres, trois salles de bains avec une salle de bains attenante au rez-de-chaussée et une chambre d’amis avec dressing. La suite principale de luxe au niveau supérieur, mise en valeur par une salle de bains luxueuse et un dressing, s’étend sur un magnifique balcon avec une vue à couper le souffle sur la verdure de la réserve, tandis que la somptueuse salle de bains familiale est équipée d’une baignoire. Le garage à double verrouillage dispose d’un espace de rangement et d’un accès par la buanderie au vestibule / bureau ainsi qu’à la salle d’eau au rez-de-chaussée et au chauffage canalisé / climatisation réfrigérée.
La troisième résidence présente un plan d’étage de trois chambres et trois salles de bains. Unique et beau, un domaine de vie en angle à l’architecture intéressante concentre l’espace sur la porte empilable et la terrasse divertissante avec une vue luxuriante. Trois chambres à l’étage sont aménagées de manière extravagante avec salles de bains attenantes. Deux dressings et une belle salle de bains attenante desservent la somptueuse chambre principale. Un deuxième salon / bureau offre une vue magnifique sur le balcon verdoyant au niveau supérieur. Il y a aussi un garage double à accès intérieur, un bureau au rez-de-chaussée, une buanderie complète, une salle d’eau et un système de chauffage / climatiseur split pour le salon / salle à manger et toutes les chambres. Emplacement parfait à quelques pas des magasins locaux de Bedford Road, d’Eastland et du parc et à proximité d’excellentes écoles privées et publiques, y compris l’école primaire Great Ryrie, le collège secondaire de Ringwood, le collège Aquinas, les gares de Heathmont et de Ringwood et Eastlink et la ville au-delà.
Avis de non-responsabilité : Les informations contenues dans le présent document nous ont été fournies et ne doivent être utilisées qu’à titre indicatif. Aucune information contenue dans ce rapport ne doit être utilisée à des fins financières ou juridiques. Bien que tout le soin ait été apporté à la préparation des informations ci-dessus, nous soulignons que les détails contenus dans le présent document sont fournis à titre informatif uniquement et ne constituent pas une représentation par les propriétaires ou l’agent.