EUR 250.000
FOTO'S WORDEN LADEN ...
Huis en eengezinswoning (Te koop)
Referentie:
EDEN-T101978732
/ 101978732
Referentie:
EDEN-T101978732
Land:
FR
Stad:
Eymet
Postcode:
24500
Categorie:
Residentieel
Type vermelding:
Te koop
Type woning:
Huis en eengezinswoning
Omvang woning:
122 m²
Omvang perceel:
762 m²
Kamers:
8
Slaapkamers:
4
Badkamers:
1
Toilet:
1
Verdieping:
1
Parkeerplaatsen:
1
Balkon:
Ja
Terras:
Ja
Wasmachine:
Ja
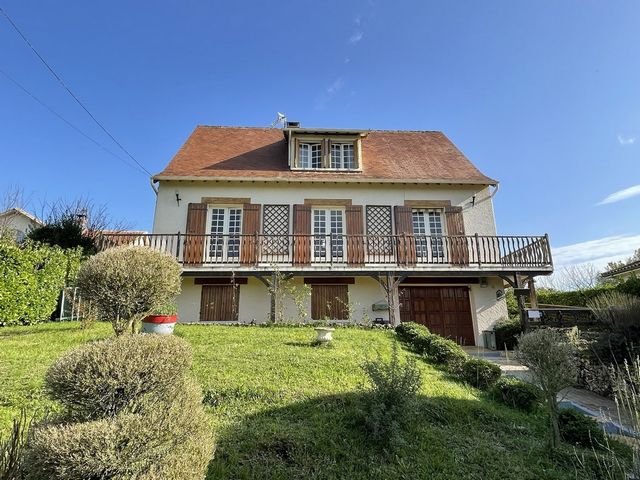

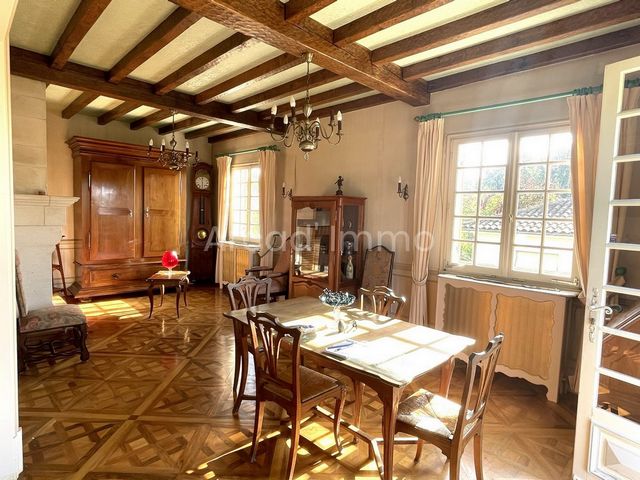
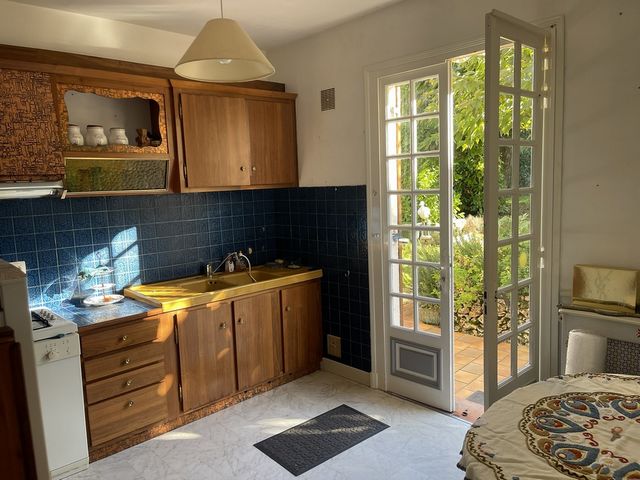

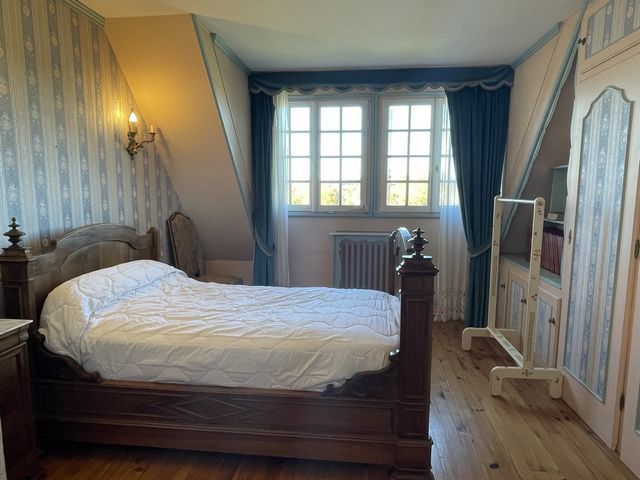

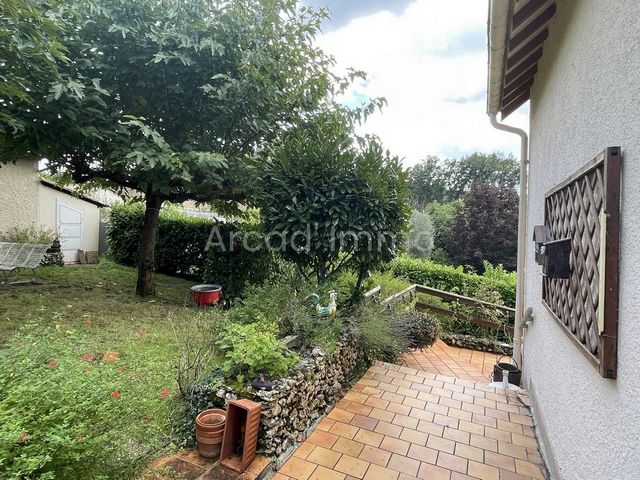
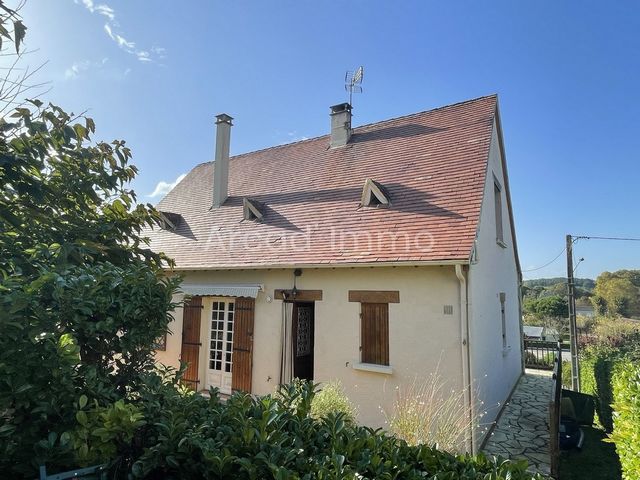
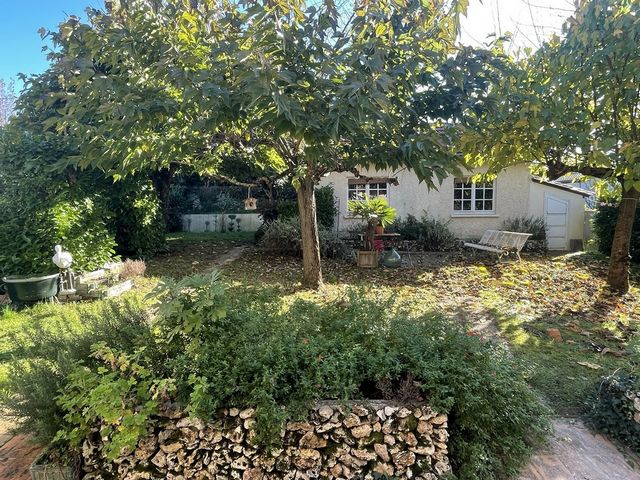
Op tuinniveau:
Een inkomhal met toilet, doucheruimte en de hoofdslaapkamer.
Een keuken en een eet-/woonkamer met open haard.
Op de 1e verdieping: een grote overloop en drie mooie slaapkamers met elk een fijn vrij uitzicht.
Een kelder/garage en twee kamers, pelletketelruimte, garage en silo's/pelletopslag.
(122 m2) woonoppervlak, (75 m2) souterrain.
Een terras en een klein balkon rondom het huis.
Een werkplaats onderaan de tuin met kleine aanbouw en bergruimte.
Een aangename tuin met bomen, licht glooiend aan de voorkant en vlak aan de achterkant en met uitzicht op de daken van het historische centrum van het dorp Eymet.
Het huis bestaat uit:
Een entree, hal met het trappenhuis voor toegang tot de 1e verdieping en in het souterrain, en niet te vergeten het toilet met fonteintje.
De keuken (11,05 m2): opbergkasten onder het werkblad en met wanden op maat gemaakt door een meubelmaker, wit marmeren tegels en directe toegang tot het terras aan de oostkant - zonsopgang.
De woon/eetkamer (36,5 m2): een zeer mooie en vooral lichte kamer, L-vormig, met een mooie stenen schouw, op de vloer een mooie massief eiken vloer, het schrijnwerk is in hout en in perfecte staat, enkel glas en houten luiken, eiken balken aan het plafond, plafondhoogte 2,90 m, toegang tot het balkon aan de voorzijde met uitzicht op de daken van het dorp Eymet en zijn kasteel
De slaapkamer (11,2 m2) ligt in de noordhoek en daardoor koel in de zomer, een mooie eikenhouten vloer op de vloer, raam met uitzicht in de verte.
De doucheruimte (4,05 m2) bevindt zich direct naast de slaapkamer.
Aan het einde van de gang bevindt zich het toilet met fonteintje.
Op de 1e verdieping:
Een ruime overloop met een hoek voor een kleine werkkamer (11 m2) en een grote bergkast.
De grote slaapkamer aan de achterzijde (18,9 m2) met ruime kastenwand, dubbel raam met uitzicht in de verte.
De middelste slaapkamer met dubbel raam (13,7 m2) en zijn driedubbele opbergkasten, een zeer mooie en lichte slaapkamer met een mooi uitzicht op het dorp Eymet.
De vierde slaapkamer (12,45 m2) eveneens voorzien van inbouwkasten en houten vloer.
Het souterrain bestaat uit drie delen.
Een eerste deel (27 m2): een grote kamer met de trap en de wijnkelder, deze kamer kan gebruikt worden als gym/kantoor/hobbyruimte etc.
Een tweede deel: een extra slaap-/werkkamer (10,3 m2) met raam, de stookruimte (14,95 m2) met drie grote kasten maar ook een douchecabine en aansluiting voor de wasmachine.
De pelletketel (merk OKOFEN) is in 2021 geïnstalleerd door een professional, verwarming en sanitair waterproductie.
Een derde deel: de garage (25,3 m2) waar de silo (6 ton capaciteit) met zijn pellets zich bevindt, garageschuifdeur.
Tegenover de keuken bevindt zich het betegelde terras. Het balkon loopt rondom het huis.
De gevel van het huis is ongeveer 6 jaar geleden opnieuw geschilderd, in perfecte staat. Het dak is een jaar geleden ontschuimd, het raamwerk is gecontroleerd door een timmerman, wol geblazen op zolder. Er is een alarm geïnstalleerd.
De bijgebouwen,
Aan de onderkant van de tuin is de werkplaats (29 m2) betonnen vloer, bakstenen muren, in elkaar grijpend pannendak, elektriciteit ja, water nee.
Aangrenzend is een aanbouw om brandhout op te slaan, een kleine kamer om tuingereedschap op te slaan en een andere kleine aanbouw, perfect voor het maken van een klein kippenhok.
De tuin is erg mooi, een deel ervan ligt op een licht hellende gevel en het tweede deel ligt tussen het huis en de werkplaats met twee prachtige moerbeibomen.
Het uitzicht in de verte op de daken van de huizen in het dorp is echt mooi.
Features:
- Terrace
- Balcony
- Garden
- Washing Machine Meer bekijken Minder bekijken Belle et spacieuse maison construite au début des années 1970.
Au rez-de-jardin :
Un hall d’entrée avec WC, salle de douche et la chambre parentale.
Une cuisine et une salle a manger/séjour avec cheminée ouverte.
Au 1er étage : un grand palier et trois belles chambres avec chacune une jolie vue dégagée.
Un sous-sol/garage et deux pièces, chaufferie chaudière à granules, garage et silos/stockage des granules.
(122 m2) habitable, (75 m2) de sous-sol.
Une terrasse et petit balcon tout le tour de la maison.
Un atelier au fond du jardin avec petit appentis et espace de stockage.
Un agréable jardin arboré, légèrement en pente en façade et plat à l'arrière et vue sur les toits du centre historique du village d’Eymet.
La maison est composée de :
Un hall d’entrée avec la cage d’escalier pour un accès au 1er étage et dans le sous-sol, sans oublier les toilettes avec lave-mains.
La cuisine (11.05 m2) : placards de rangement sous le plan de travail et aux murs faits sur mesure par un ébéniste, carrelage en marbre blanc et accès direct à la terrasse côté est - lever du soleil.
Le séjour/salle à manger (36.5 m2) : une très belle et surtout lumineuse pièce, en L, avec une belle cheminée en pierre de taille, au sol un beau parquet en chêne massif, les menuiseries sont en bois et en parfait état, simple vitrage et volets bois, poutres en chêne au plafond, hauteur sous plafond 2.90 m, accès sur le balcon en façade avec vue sur les toits du village d’Eymet et son château
La chambre (11.2 m2) se trouve dans l’angle nord et donc fraiche l’été, un beau parquet chêne au sol, fenêtre avec vue au loin.
La salle de douche (4.05 m2) se trouve juste à côté de la chambre à coucher.
Les toilettes avec lave-mains se trouvent au fond du couloir.
Au 1er étage :
Un spacieux palier avec un coin pour un petit bureau (11 m2) et un grand placard de rangement.
La grande chambre du fond (18.9 m2) avec en sous pente de spacieux placards, double fenêtre avec vue au loin.
La chambre du milieu avec double fenêtre (13.7 m2) et ses triples placards de rangements, une très belle et lumineuse chambre avec une jolie vue sur le village d’Eymet.
La quatrième chambre (12.45 m2) également avec des placards et plancher bois.
Le sous-sol est composé de trois parties.
Une première partie (27 m2) : une grande pièce avec l’escalier et la cave à vin, cette pièce peut servir de salle de sport/bureau/espace de hobby etc.
Une seconde partie : une chambre d’appoint/bureau (10.3 m2) avec fenêtre, l’espace chaufferie (14.95 m2) avec trois grands placards mais aussi une cabine de douche et branchement pour le lave-linge.
La chaudière à granules (marque OKOFEN) a été installée en 2021 par un professionnel, production de chauffage et eau sanitaire.
Une troisième partie : le garage (25.3 m2) où se trouve le silo (contenance de 6 tonnes) avec ses granules, porte garage coulissante.
Face à la cuisine se trouve la terrasse carrelée. Le balcon fait tout le tour de la maison.
La façade de la maison a été repeinte il y a environ 6 ans, en parfait état. La toiture a été démoussée il y a un an, la charpente a été contrôlée par un charpentier, laine soufflée dans les combles. Une alarme a été installée.
Les dépendances,
Au fond du jardin se trouve l’atelier (29 m2) sol béton, murs en brique, toiture tuile mécanique, électricité oui, eau non.
Attenant un appentis pour ranger le bois de chauffage, un petit local pour ranger les outils de jardin et un autre petit appentis parfait pour y faire un petit poulailler.
Le jardin est très sympa, une partie se trouve en façade légèrement en pente et la deuxième partie se trouve entre la maison et l’atelier avec deux beaux platanes muriers.
La vue au loin sur les toits des maisons du village est vraiment très sympa.
Features:
- Terrace
- Balcony
- Garden
- Washing Machine Beautiful and spacious home built in the early 1970's.
On the garden level:
An entrance hall with WC, shower room and the master bedroom.
A kitchen and a dining/living room with open fireplace.
On the 1st floor: a large landing and three beautiful bedrooms each with a nice unobstructed view.
A basement/garage and two rooms, pellet boiler room, garage and silos/pellet storage.
(122 m2) of living space, (75 m2) of basement.
A terrace and small balcony all around the house.
A workshop at the bottom of the garden with small lean-to and storage space.
A pleasant garden with trees, slightly sloping on the front and flat at the back and overlooking the rooftops of the historic centre of the village of Eymet.
The house is composed of:
An entrance hall with the stairwell for access to the 1st floor and in the basement, not to mention the toilet with washbasin.
The kitchen (11.05 m2): storage cupboards under the worktop and with walls made to measure by a cabinetmaker, white marble tiles and direct access to the terrace on the east side - sunrise.
The living/dining room (36.5 m2): a very beautiful and above all bright room, L-shaped, with a beautiful stone fireplace, on the floor a beautiful solid oak floor, the joinery is in wood and in perfect condition, single glazing and wooden shutters, oak beams on the ceiling, ceiling height 2.90 m, access to the balcony in front with a view of the rooftops of the village of Eymet and its castle
The bedroom (11.2 m2) is in the north corner and therefore cool in summer, a beautiful oak floor on the floor, window with a view in the distance.
The shower room (4.05 m2) is right next to the bedroom.
The toilet with washbasin is located at the end of the corridor.
On the 1st floor:
A spacious landing with a corner for a small office (11 m2) and a large storage cupboard.
The large bedroom at the back (18.9 m2) with spacious cupboards, double window with view in the distance.
The middle bedroom with double window (13.7 m2) and its triple storage cupboards, a very beautiful and bright bedroom with a nice view of the village of Eymet.
The fourth bedroom (12.45 m2) also with fitted wardrobes and wooden floor.
The basement is composed of three parts.
A first part (27 m2): a large room with the staircase and the wine cellar, this room can be used as a gym/office/hobby space etc.
A second part: an extra bedroom/office (10.3 m2) with window, the boiler room (14.95 m2) with three large cupboards but also a shower cubicle and connection for the washing machine.
The pellet boiler (OKOFEN brand) was installed in 2021 by a professional, heating and sanitary water production.
A third part: the garage (25.3 m2) where the silo (6 tons capacity) with its pellets is located, sliding garage door.
Opposite the kitchen is the tiled terrace. The balcony goes all around the house.
The façade of the house was repainted about 6 years ago, in perfect condition. The roof was defoamed a year ago, the framework was checked by a carpenter, wool blown in the attic. An alarm has been installed.
The outbuildings,
At the bottom of the garden is the workshop (29 m2) concrete floor, brick walls, interlocking tile roof, electricity yes, water no.
Adjoining is a lean-to to store firewood, a small room to store garden tools and another small lean-to perfect for making a small chicken coop.
The garden is very nice, part of it is on a slightly sloping façade and the second part is between the house and the workshop with two beautiful mulberry plane trees.
The view in the distance on the roofs of the houses in the village is really nice.
Features:
- Terrace
- Balcony
- Garden
- Washing Machine Mooie en ruime woning gebouwd in het begin van de jaren 1970.
Op tuinniveau:
Een inkomhal met toilet, doucheruimte en de hoofdslaapkamer.
Een keuken en een eet-/woonkamer met open haard.
Op de 1e verdieping: een grote overloop en drie mooie slaapkamers met elk een fijn vrij uitzicht.
Een kelder/garage en twee kamers, pelletketelruimte, garage en silo's/pelletopslag.
(122 m2) woonoppervlak, (75 m2) souterrain.
Een terras en een klein balkon rondom het huis.
Een werkplaats onderaan de tuin met kleine aanbouw en bergruimte.
Een aangename tuin met bomen, licht glooiend aan de voorkant en vlak aan de achterkant en met uitzicht op de daken van het historische centrum van het dorp Eymet.
Het huis bestaat uit:
Een entree, hal met het trappenhuis voor toegang tot de 1e verdieping en in het souterrain, en niet te vergeten het toilet met fonteintje.
De keuken (11,05 m2): opbergkasten onder het werkblad en met wanden op maat gemaakt door een meubelmaker, wit marmeren tegels en directe toegang tot het terras aan de oostkant - zonsopgang.
De woon/eetkamer (36,5 m2): een zeer mooie en vooral lichte kamer, L-vormig, met een mooie stenen schouw, op de vloer een mooie massief eiken vloer, het schrijnwerk is in hout en in perfecte staat, enkel glas en houten luiken, eiken balken aan het plafond, plafondhoogte 2,90 m, toegang tot het balkon aan de voorzijde met uitzicht op de daken van het dorp Eymet en zijn kasteel
De slaapkamer (11,2 m2) ligt in de noordhoek en daardoor koel in de zomer, een mooie eikenhouten vloer op de vloer, raam met uitzicht in de verte.
De doucheruimte (4,05 m2) bevindt zich direct naast de slaapkamer.
Aan het einde van de gang bevindt zich het toilet met fonteintje.
Op de 1e verdieping:
Een ruime overloop met een hoek voor een kleine werkkamer (11 m2) en een grote bergkast.
De grote slaapkamer aan de achterzijde (18,9 m2) met ruime kastenwand, dubbel raam met uitzicht in de verte.
De middelste slaapkamer met dubbel raam (13,7 m2) en zijn driedubbele opbergkasten, een zeer mooie en lichte slaapkamer met een mooi uitzicht op het dorp Eymet.
De vierde slaapkamer (12,45 m2) eveneens voorzien van inbouwkasten en houten vloer.
Het souterrain bestaat uit drie delen.
Een eerste deel (27 m2): een grote kamer met de trap en de wijnkelder, deze kamer kan gebruikt worden als gym/kantoor/hobbyruimte etc.
Een tweede deel: een extra slaap-/werkkamer (10,3 m2) met raam, de stookruimte (14,95 m2) met drie grote kasten maar ook een douchecabine en aansluiting voor de wasmachine.
De pelletketel (merk OKOFEN) is in 2021 geïnstalleerd door een professional, verwarming en sanitair waterproductie.
Een derde deel: de garage (25,3 m2) waar de silo (6 ton capaciteit) met zijn pellets zich bevindt, garageschuifdeur.
Tegenover de keuken bevindt zich het betegelde terras. Het balkon loopt rondom het huis.
De gevel van het huis is ongeveer 6 jaar geleden opnieuw geschilderd, in perfecte staat. Het dak is een jaar geleden ontschuimd, het raamwerk is gecontroleerd door een timmerman, wol geblazen op zolder. Er is een alarm geïnstalleerd.
De bijgebouwen,
Aan de onderkant van de tuin is de werkplaats (29 m2) betonnen vloer, bakstenen muren, in elkaar grijpend pannendak, elektriciteit ja, water nee.
Aangrenzend is een aanbouw om brandhout op te slaan, een kleine kamer om tuingereedschap op te slaan en een andere kleine aanbouw, perfect voor het maken van een klein kippenhok.
De tuin is erg mooi, een deel ervan ligt op een licht hellende gevel en het tweede deel ligt tussen het huis en de werkplaats met twee prachtige moerbeibomen.
Het uitzicht in de verte op de daken van de huizen in het dorp is echt mooi.
Features:
- Terrace
- Balcony
- Garden
- Washing Machine