3 slk
FOTO'S WORDEN LADEN ...
Huis en eengezinswoning (Te koop)
4 slk
2 bk
lot 794 m²
Referentie:
EDEN-T101970510
/ 101970510
Referentie:
EDEN-T101970510
Land:
AU
Stad:
Bayswater North
Postcode:
3153
Categorie:
Residentieel
Type vermelding:
Te koop
Type woning:
Huis en eengezinswoning
Omvang perceel:
794 m²
Slaapkamers:
4
Badkamers:
2



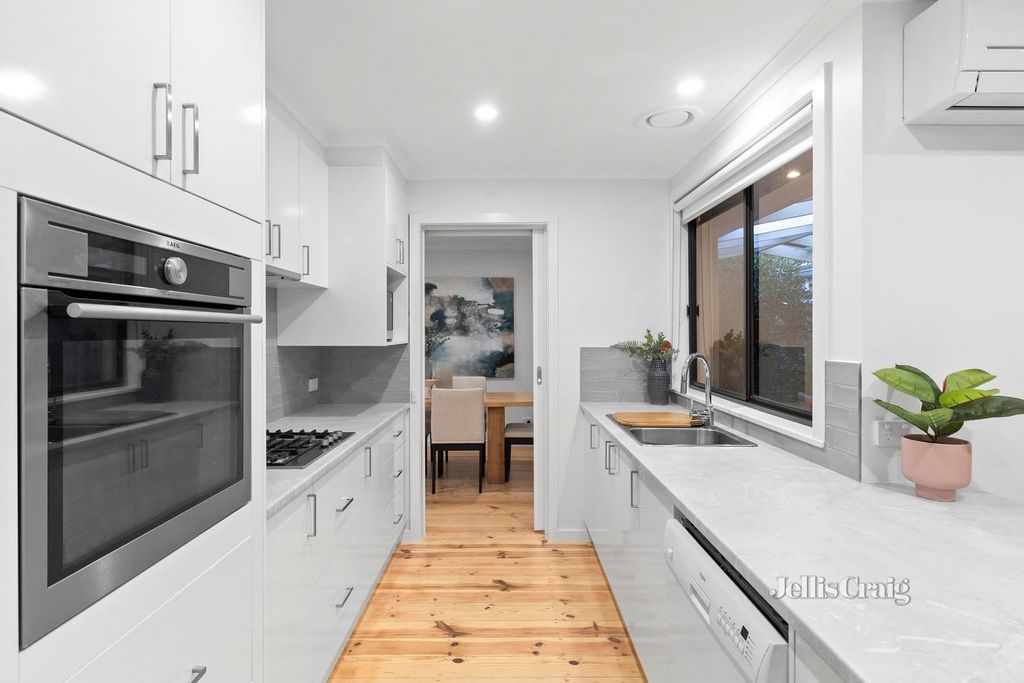

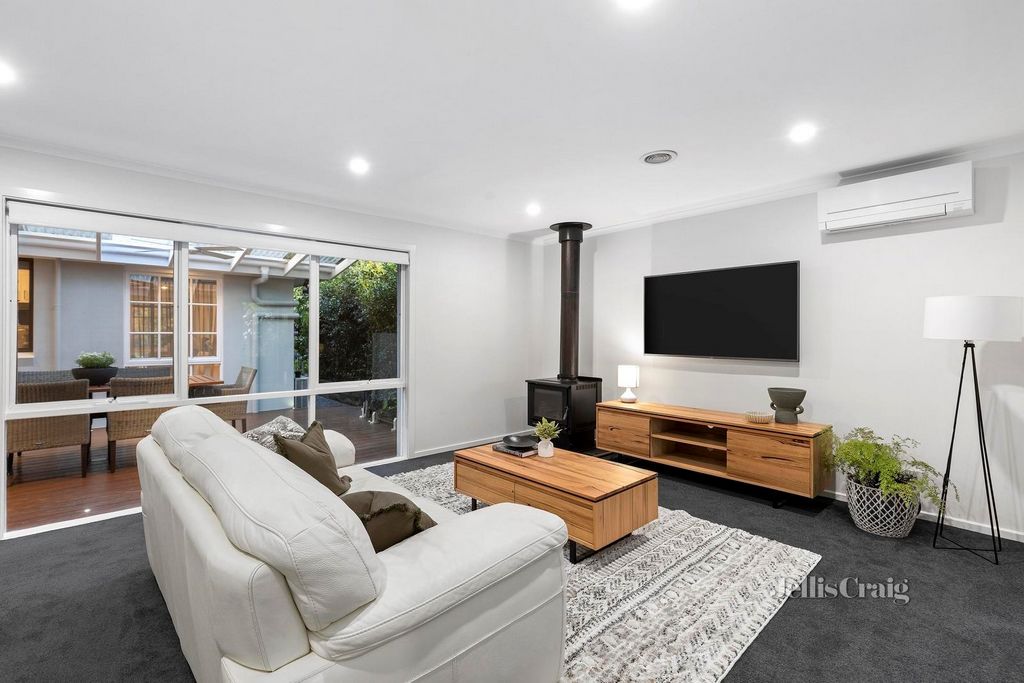


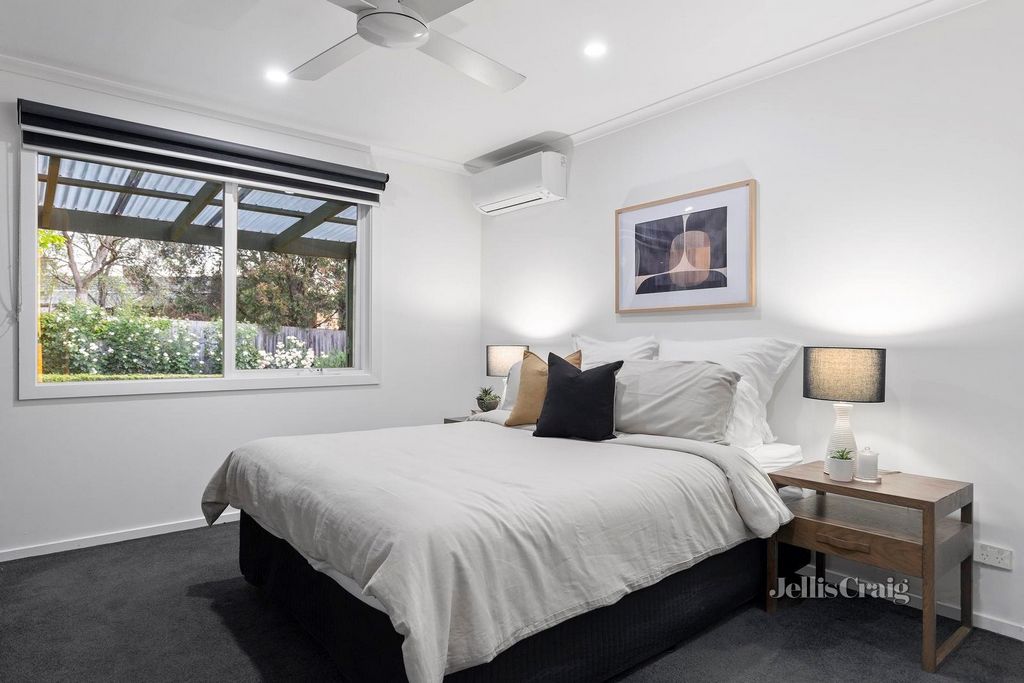

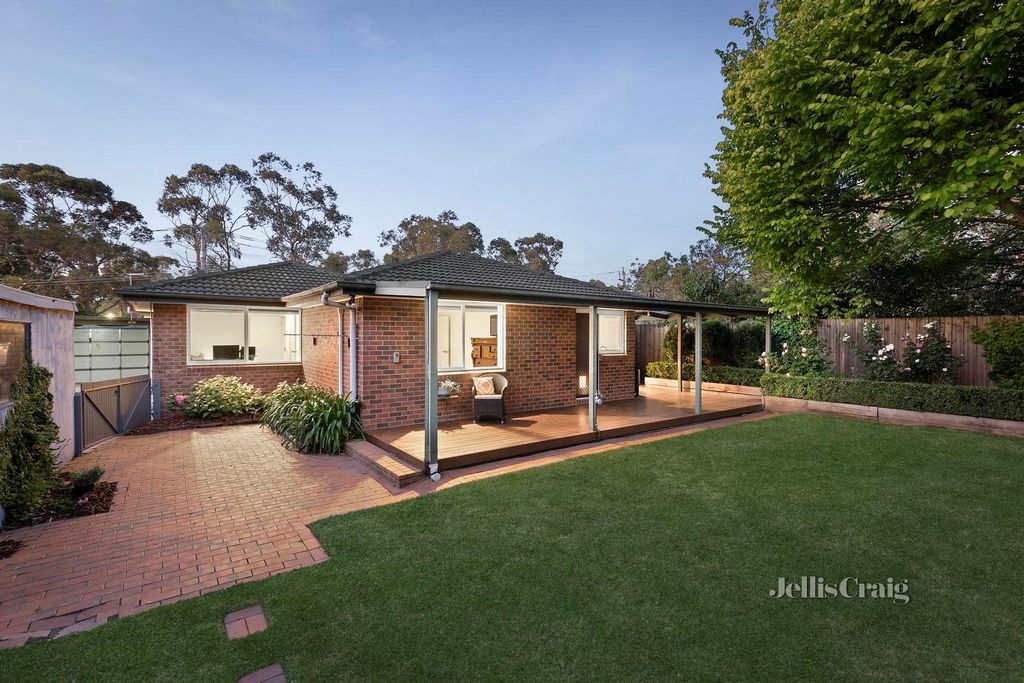
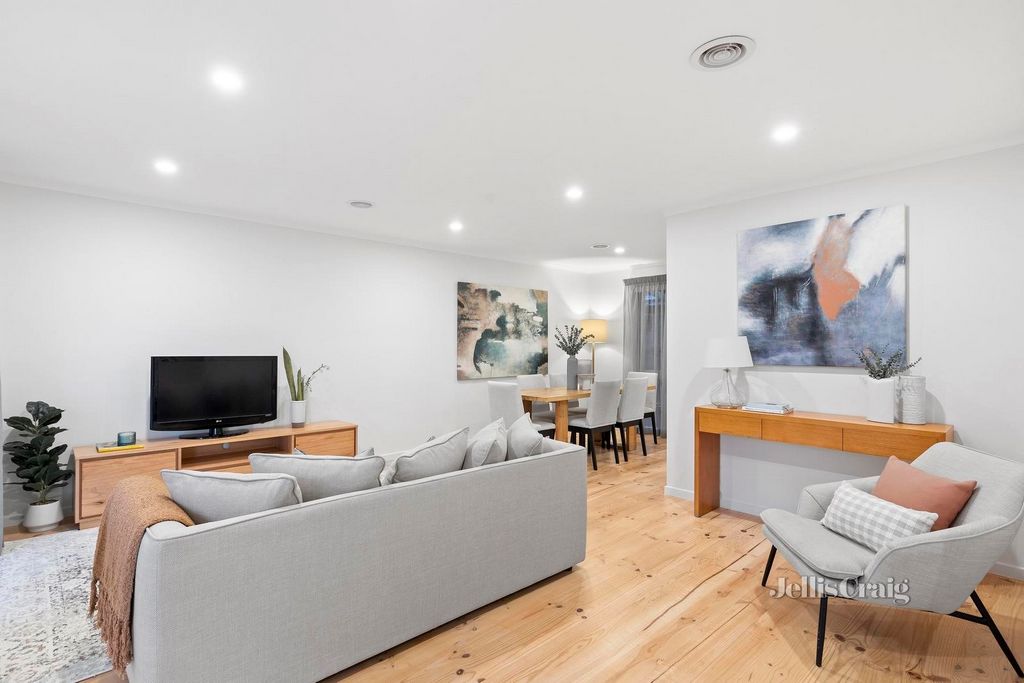
Step inside to discover three spacious living areas, including a bright front lounge and dining space with expansive picture windows that bring in natural light, ideal for gatherings or moments of quiet reflection. At the heart of the home lies a stylish, skylit kitchen featuring stainless-steel appliances, dual pantries, a convenient appliance hutch, and a dishwasher—a culinary haven designed for both everyday living and hosting with ease.
The kitchen flows into a casual meal and living zone, opening onto a captivating all-season deck. This stunning alfresco space is elegantly framed by the house on three sides and enhanced with stacker doors, retractable screens, and inbuilt lighting, creating a perfect setting for evening entertaining or quiet mornings. Spring brings a burst of colour with blooming camellia hedges, adding natural beauty to your outdoor experience.
The rear family room provides an additional cozy space, complete with a charming Coonara-style wood heater, ideal for chilly nights with family or friends.
The home features four well-sized bedrooms, each with built-in robes. The master suite, located at the front, enjoys private access to a beautifully renovated bathroom with a rain shower, a soaking bath, and a modern hanging vanity—an ideal space to unwind at the end of the day. A second bathroom provides extra convenience for family members and guests alike.
Outside, the private rear garden, framed by manicured hedges, roses, and a magnificent elm tree, offers a serene escape. The covered deck provides a great spot to relax while watching the kids enjoy the expansive lawn, bringing the charm of outdoor living to life. Ample secure parking with space for three cars and a convenient automatic roller door ensures easy access.
The home’s recent updates, including fresh paint, polished timber floors, new carpet in the family room, and an efficient, updated laundry, add a contemporary feel. A substantial 10,000L rainwater tank and irrigation system help keep the gardens lush year-round.
Positioned directly across from Canterbury Gardens Reserve, this home is perfect for families or those who enjoy an active lifestyle, with playgrounds, sports facilities, and Arrabri Community House nearby. Bayswater North Primary School is within walking distance, along with the #690 and #737 bus routes to Croydon or Boronia station, making this an ideal location for convenience and community connection.
Disclaimer: The information contained herein has been supplied to us and is to be used as a guide only. No information in this report is to be relied on for financial or legal purposes. Although every care has been taken in the preparation of the above information, we stress that particulars herein are for information only and do not constitute representation by the Owners or Agent. Meer bekijken Minder bekijken This beautifully presented home in the coveted Canterbury Gardens estate offers timeless style, thoughtful design, and seamless access to the best of local lifestyle amenities. Every inch has been lovingly curated to create an inviting, versatile space perfect for family life, entertaining, and relaxation—all set within lush gardens adorned with roses.
Step inside to discover three spacious living areas, including a bright front lounge and dining space with expansive picture windows that bring in natural light, ideal for gatherings or moments of quiet reflection. At the heart of the home lies a stylish, skylit kitchen featuring stainless-steel appliances, dual pantries, a convenient appliance hutch, and a dishwasher—a culinary haven designed for both everyday living and hosting with ease.
The kitchen flows into a casual meal and living zone, opening onto a captivating all-season deck. This stunning alfresco space is elegantly framed by the house on three sides and enhanced with stacker doors, retractable screens, and inbuilt lighting, creating a perfect setting for evening entertaining or quiet mornings. Spring brings a burst of colour with blooming camellia hedges, adding natural beauty to your outdoor experience.
The rear family room provides an additional cozy space, complete with a charming Coonara-style wood heater, ideal for chilly nights with family or friends.
The home features four well-sized bedrooms, each with built-in robes. The master suite, located at the front, enjoys private access to a beautifully renovated bathroom with a rain shower, a soaking bath, and a modern hanging vanity—an ideal space to unwind at the end of the day. A second bathroom provides extra convenience for family members and guests alike.
Outside, the private rear garden, framed by manicured hedges, roses, and a magnificent elm tree, offers a serene escape. The covered deck provides a great spot to relax while watching the kids enjoy the expansive lawn, bringing the charm of outdoor living to life. Ample secure parking with space for three cars and a convenient automatic roller door ensures easy access.
The home’s recent updates, including fresh paint, polished timber floors, new carpet in the family room, and an efficient, updated laundry, add a contemporary feel. A substantial 10,000L rainwater tank and irrigation system help keep the gardens lush year-round.
Positioned directly across from Canterbury Gardens Reserve, this home is perfect for families or those who enjoy an active lifestyle, with playgrounds, sports facilities, and Arrabri Community House nearby. Bayswater North Primary School is within walking distance, along with the #690 and #737 bus routes to Croydon or Boronia station, making this an ideal location for convenience and community connection.
Disclaimer: The information contained herein has been supplied to us and is to be used as a guide only. No information in this report is to be relied on for financial or legal purposes. Although every care has been taken in the preparation of the above information, we stress that particulars herein are for information only and do not constitute representation by the Owners or Agent.