3 slk
3 slk
2 slk
3 slk
3 slk
3 slk
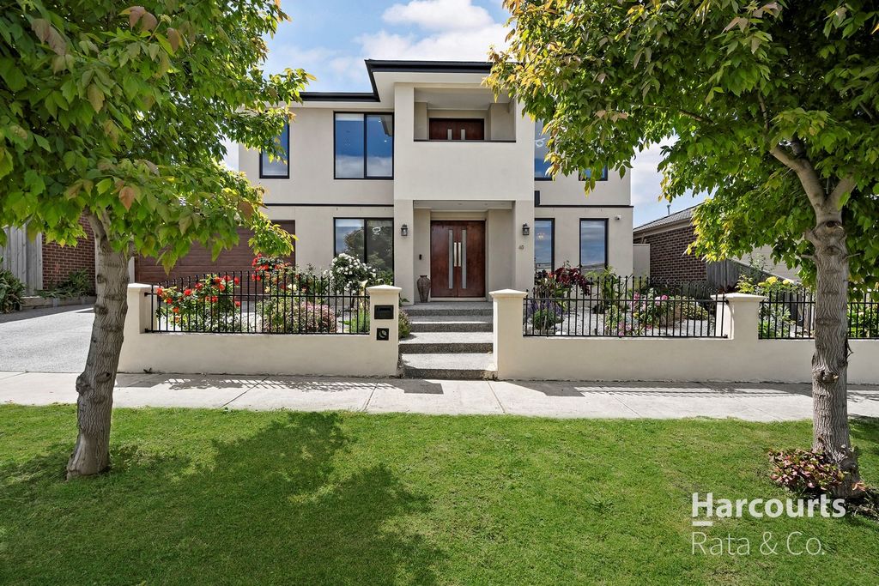
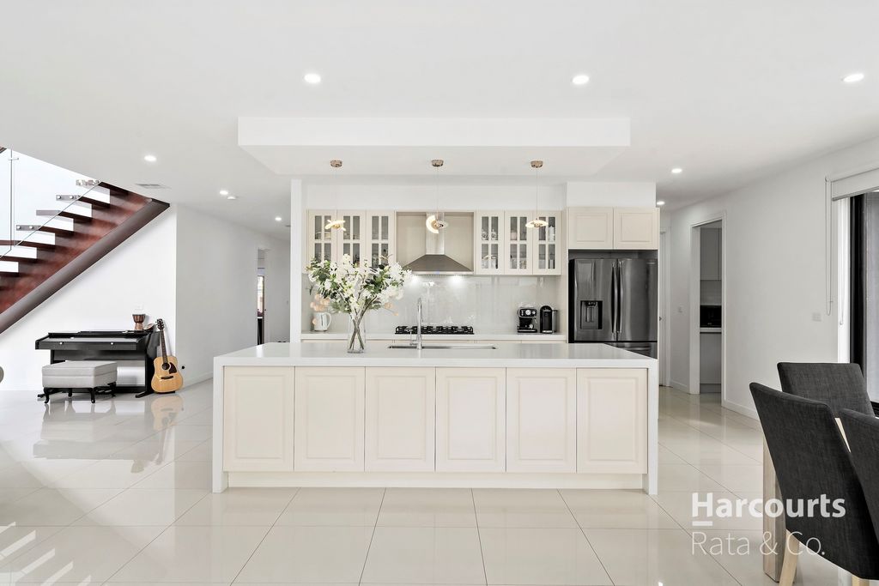
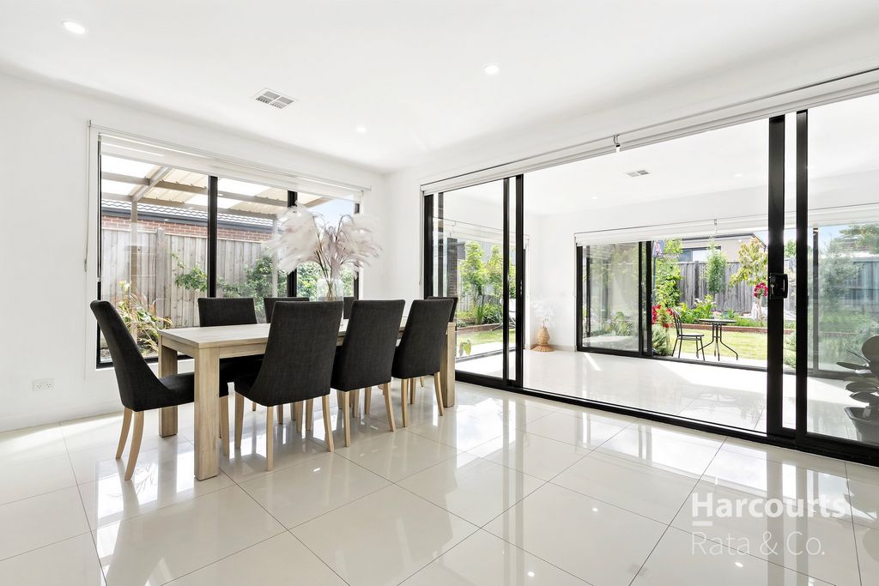

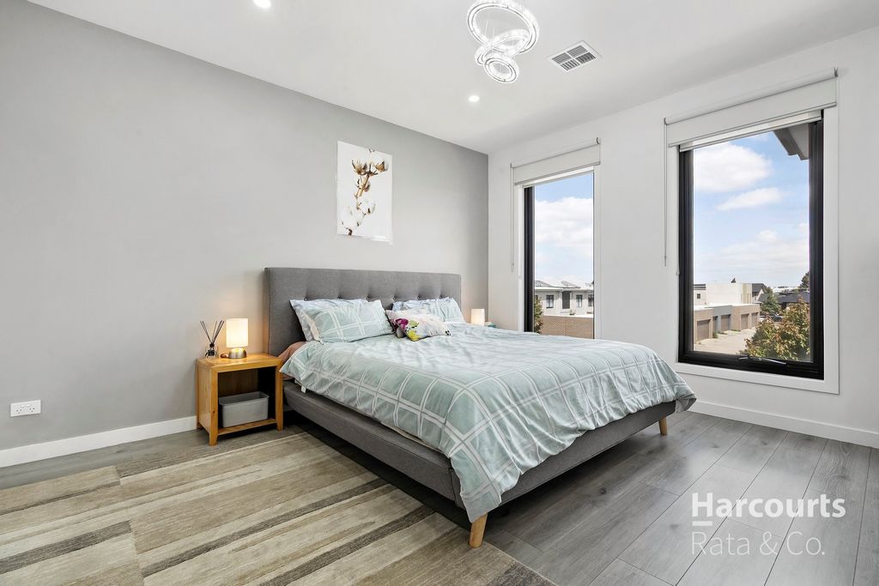
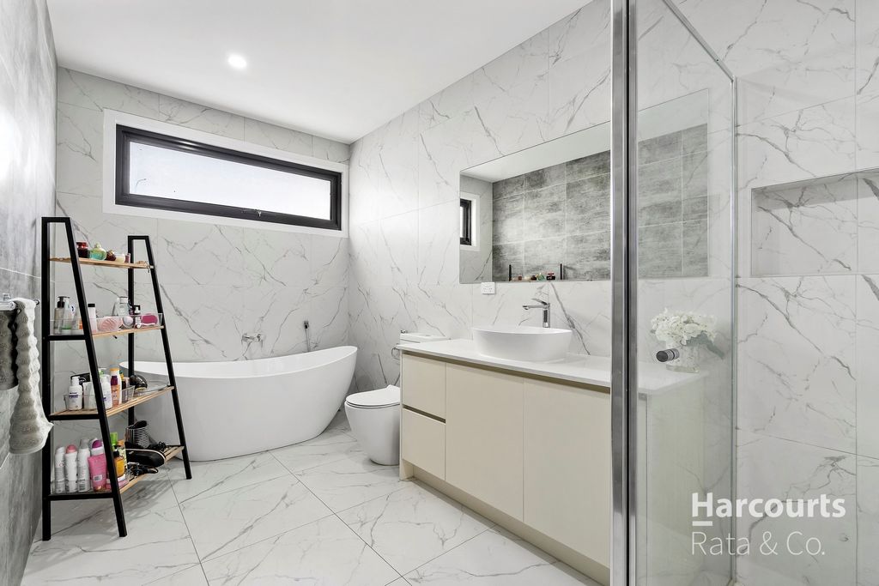
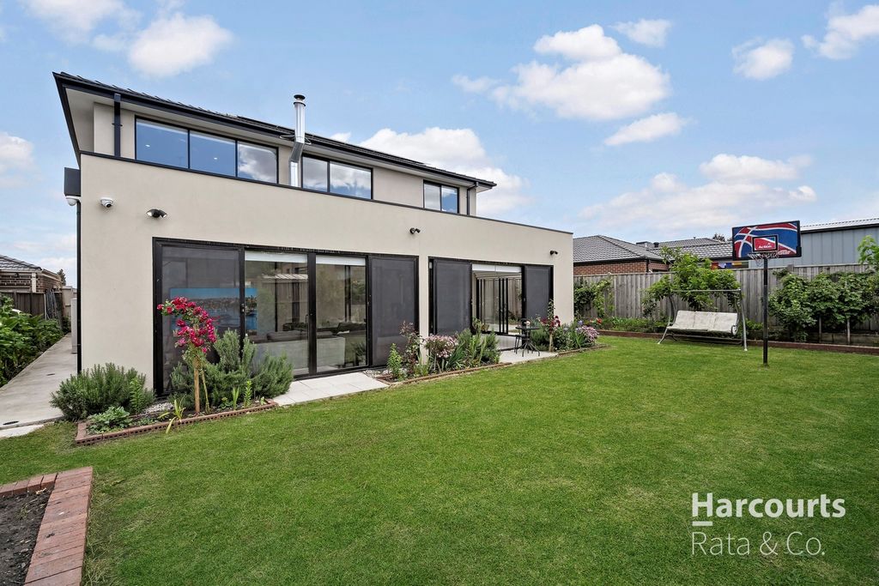
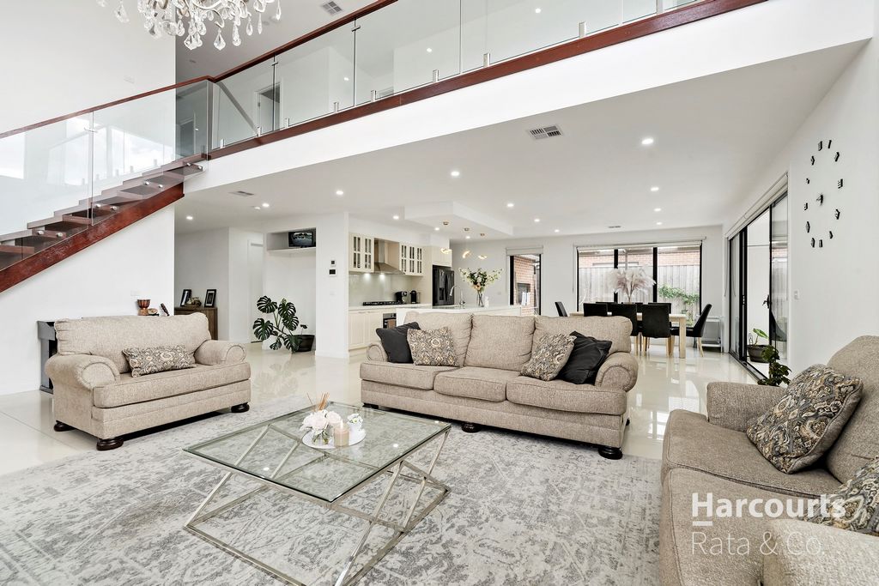
Gerangschikt als nr. 1 in Wollert, presenteert Sherry Singh met trots dit Premium Home -
Stap in een wereld van elegantie en comfort met dit uitzonderlijk goed gepresenteerde, met licht gevulde huis in het hart van Wollert.
Gebouwd met een volledig solide stalen structuur en genesteld aan een pittoreske, lommerrijke straat, biedt deze prachtige residentie met 5 slaapkamers, 3 badkamers, 5 toiletten een onberispelijke mix van luxe en bruikbaarheid, perfect voor diegenen die op zoek zijn naar een instapklaar toevluchtsoord.
Grote entree: Laat u verwelkomen door een prachtige grote entree met een formele lounge aan de ene kant en een ruime master ensuite aan de andere kant, die de toon zet voor de kwaliteit en elegantie van het hele huis.
Duel Keukens : Het hart van het huis is de prachtige keuken, met een opvallend stenen eiland, hoogwaardige apparatuur en een inloopkast. Extra bonus tweede keuken geeft u voldoende ruimte voor culinaire ervaringen terwijl u op grote schaal entertaint.
Ruime woonruimtes: De uitgestrekte familieruimte, versierd met een gashaard en een indrukwekkende vide, creëert een uitnodigende sfeer. Grote ramen overspoelen de ruimte met natuurlijk licht en bieden een naadloze overgang naar een overdekte buitenruimte met een open haard om het hele jaar door van te genieten.
Retraité op de tweede verdieping: Boven ontdek je een extra familieruimte, nog vier slaapkamers, een centrale badkamer, een damestoilet en een tweede master ensuite met een balkon met een adembenemend uitzicht over de stad.
Entertainmentruimtes: Organiseer moeiteloos uitbundige bijeenkomsten met entertainmentopties voor binnen en buiten. Maak een praatje bij de open haard in de woonkamer of in de aparte eet-/familiekamer, waar grote ramen u verbinden met de serene buitenomgeving.
IDENTITEITSBEWIJS MET FOTO VEREIST
Due diligence checklist - consumer.vic.gov.au/duediligencechecklist
Privacybeleid en privacyverklaring - rataandco.com.au/privacy-policy
Materiële feiten - raadpleeg het verkoopcontract en de verkopersverklaring voor alle belangrijke feiten.
De grootte van het land is afkomstig van land.vic.gov.au. Dit document is opgesteld om uitsluitend te helpen bij het op de markt brengen van dit onroerend goed. Hoewel alles in het werk is gesteld om ervoor te zorgen dat de hierin verstrekte informatie correct is, neemt Harcourts Rata & Co geen verantwoordelijkheid voor eventuele onjuistheden. Dienovereenkomstig dienen alle belanghebbenden zelf inlichtingen in te winnen om de informatie te verifiëren, met inbegrip van, maar niet beperkt tot, de oppervlakte van het perceel. Meer bekijken Minder bekijken 2 x Kitchens 5 beds 3 bathrooms 5 toilets
Ranked No. 1 in Wollert Sherry Singh proudly presents this Premium Home -
Step into a world of elegance and comfort with this exceptionally well-presented, light-filled home in the heart of Wollert.
Built with all solid steel structure and Nestled on a picturesque, leafy street, this exquisite 5 bedrooms , 3 bathrooms , 5 Toilets residence offers a flawless blend of luxury and practicality, perfect for those seeking a move-in-ready sanctuary.
Grand Entrance: Be welcomed by a stunning grand entrance with a formal lounge on one side and a spacious master ensuite on the other, setting the tone for the quality and elegance throughout.
Duel Kitchens : The heart of the home is its stunning kitchen, featuring a striking stone island, premium appliances, and a walk-in pantry. Added bonus second kitchen gives you ample space for culinary experiences while entertaining on a large scale.
Spacious Living Areas: The expansive family area, adorned with a gas fireplace and an impressive void, creates an inviting atmosphere. Large windows flood the space with natural light and offer seamless flow to a covered outdoor entertainment area with a wood fireplace for year-round enjoyment.
Second Level Retreat: Upstairs, discover an additional family area, four more bedrooms, a central bathroom, a powder room, and a second master ensuite with a balcony offering breathtaking city views.
Entertainment Spaces: Host lavish gatherings effortlessly with indoor and outdoor entertainment options. Socialize by the fireplace in the lounge or in the separate dining/family room, where large windows connect you to the serene outdoor setting.
PHOTO ID REQUIRED
Due diligence checklist - consumer.vic.gov.au/duediligencechecklist
Privacy Policy and Privacy Collection Notice - rataandco.com.au/privacy-policy
Material Facts - please refer to the contract of sale and vendor statement for any/all material facts.
Land size sourced from land.vic.gov.au. This document has been prepared to assist solely in the marketing of this property. While all care has been taken to ensure the information provided herein is correct, Harcourts Rata & Co takes no responsibility for any inaccuracies. Accordingly all interested parties should make their own enquiries to verify the information, including and not limited to land size. 2 x Küchen 5 Betten 3 Badezimmer 5 Toiletten
Sherry Singh, die Nr. 1 in Wollert, präsentiert stolz dieses Premium-Haus -
Treten Sie ein in eine Welt der Eleganz und des Komforts mit diesem außergewöhnlich gut präsentierten, lichtdurchfluteten Haus im Herzen von Wollert.
Erbaut mit einer massiven Stahlkonstruktion und eingebettet in eine malerische, grüne Straße, bietet diese exquisite Residenz mit 5 Schlafzimmern, 3 Bädern und 5 Toiletten eine makellose Mischung aus Luxus und Zweckmäßigkeit, perfekt für diejenigen, die ein bezugsfertiges Refugium suchen.
Großer Eingang: Lassen Sie sich von einem atemberaubenden großen Eingang mit einer formellen Lounge auf der einen Seite und einem geräumigen Hauptbad auf der anderen Seite begrüßen, das den Ton für die Qualität und Eleganz des gesamten Gebäudes angibt.
Duell-Küchen: Das Herzstück des Hauses ist die atemberaubende Küche mit einer auffälligen Steininsel, hochwertigen Geräten und einer begehbaren Speisekammer. Zusätzlicher Bonus: Die zweite Küche bietet Ihnen viel Platz für kulinarische Erlebnisse und gleichzeitig für Unterhaltung im großen Stil.
Großzügige Wohnbereiche: Der weitläufige Familienbereich, der mit einem Gaskamin und einem beeindruckenden Innenraum geschmückt ist, schafft eine einladende Atmosphäre. Große Fenster durchfluten den Raum mit natürlichem Licht und bieten einen nahtlosen Übergang zu einem überdachten Unterhaltungsbereich im Freien mit einem Holzkamin, der das ganze Jahr über genossen werden kann.
Rückzugsort auf der zweiten Ebene: Im Obergeschoss befinden sich ein zusätzlicher Familienbereich, vier weitere Schlafzimmer, ein zentrales Badezimmer, eine Gästetoilette und ein zweites Hauptschlafzimmer mit eigenem Bad und Balkon mit atemberaubendem Blick auf die Stadt.
Unterhaltungsräume: Veranstalten Sie mühelos üppige Zusammenkünfte mit Unterhaltungsmöglichkeiten im Innen- und Außenbereich. Treffen Sie sich am Kamin in der Lounge oder im separaten Ess-/Familienzimmer, wo große Fenster Sie mit der ruhigen Außenumgebung verbinden.
LICHTBILDAUSWEIS ERFORDERLICH
Checkliste für die Erfüllung der Sorgfaltspflicht - consumer.vic.gov.au/duediligencechecklist
Datenschutzerklärung und Hinweis zur Datenerfassung - rataandco.com.au/privacy-policy
Wesentliche Fakten - Bitte beachten Sie den Kaufvertrag und die Lieferantenerklärung für alle wesentlichen Fakten.
Die Grundstücksgröße stammt aus land.vic.gov.au. Dieses Dokument wurde erstellt, um ausschließlich bei der Vermarktung dieser Immobilie zu helfen. Obwohl alle Sorgfalt angewendet wurde, um sicherzustellen, dass die hierin bereitgestellten Informationen korrekt sind, übernimmt Harcourts Rata & Co keine Verantwortung für Ungenauigkeiten. Dementsprechend sollten alle interessierten Parteien ihre eigenen Nachforschungen anstellen, um die Informationen zu überprüfen, einschließlich und nicht beschränkt auf die Größe des Grundstücks. 2 x Cuisines 5 lits 3 salles de bains 5 WC
Classée n ° 1 à Wollert, Sherry Singh est fière de présenter cette maison haut de gamme -
Entrez dans un monde d’élégance et de confort avec cette maison exceptionnellement bien présentée et lumineuse au cœur de Wollert.
Construite avec une structure en acier solide et nichée dans une rue pittoresque et verdoyante, cette résidence exquise de 5 chambres, 3 salles de bains, 5 toilettes offre un mélange parfait de luxe et de praticité, parfait pour ceux qui recherchent un sanctuaire prêt à emménager.
Grande entrée : Soyez accueilli par une superbe entrée grandiose avec un salon formel d’un côté et une salle de bains principale spacieuse de l’autre, donnant le ton à la qualité et à l’élégance de l’ensemble.
Duel Kitchens : Le cœur de la maison est sa superbe cuisine, dotée d’un îlot en pierre saisissant, d’appareils électroménagers haut de gamme et d’un garde-manger. En prime, la deuxième cuisine vous offre amplement d’espace pour des expériences culinaires tout en vous divertissant à grande échelle.
Espaces de vie spacieux : Le vaste espace familial, orné d’un foyer au gaz et d’un vide impressionnant, crée une atmosphère invitante. De grandes fenêtres inondent l’espace de lumière naturelle et offrent un flux continu vers un espace de divertissement extérieur couvert avec un foyer au bois pour en profiter toute l’année.
Retraite au deuxième niveau : À l’étage, découvrez un espace familial supplémentaire, quatre autres chambres, une salle de bain centrale, une salle d’eau et une deuxième salle de bains principale avec un balcon offrant une vue imprenable sur la ville.
Espaces de divertissement : Organisez des rassemblements somptueux sans effort avec des options de divertissement intérieures et extérieures. Socialisez près de la cheminée dans le salon ou dans la salle à manger / salle familiale séparée, où de grandes fenêtres vous relient au cadre extérieur serein.
PIÈCE D’IDENTITÉ AVEC PHOTO REQUISE
Liste de contrôle de diligence raisonnable - consumer.vic.gov.au/duediligencechecklist
Politique de confidentialité et avis de collecte de renseignements personnels - rataandco.com.au/privacy-policy
Faits importants - veuillez vous référer au contrat de vente et à la déclaration du vendeur pour tous les faits importants.
La taille du terrain provient de land.vic.gov.au. Ce document a été préparé pour aider uniquement à la commercialisation de cette propriété. Bien que toutes les précautions aient été prises pour s’assurer que les informations fournies dans le présent document sont correctes, Harcourts Rata & Co n’assume aucune responsabilité en cas d’inexactitude. Par conséquent, toutes les parties intéressées doivent se renseigner elles-mêmes pour vérifier les informations, y compris, mais sans s’y limiter, la taille du terrain. 2 x Cucine 5 letti 3 bagni 5 WC
Classificata n. 1 a Wollert Sherry Singh presenta con orgoglio questa casa premium -
Entra in un mondo di eleganza e comfort con questa casa eccezionalmente ben presentata e piena di luce nel cuore di Wollert.
Costruito con una solida struttura in acciaio e immerso in una pittoresca strada alberata, questa squisita residenza con 5 camere da letto, 3 bagni, 5 servizi igienici offre una miscela impeccabile di lusso e praticità, perfetta per chi cerca un santuario pronto per il trasloco.
Ingresso grandioso: Fatti accogliere da uno splendido ingresso grandioso con un salotto formale da un lato e un ampio bagno padronale dall'altro, dando il tono alla qualità e all'eleganza in tutto.
Duel Kitchens : Il cuore della casa è la sua splendida cucina, con una suggestiva isola in pietra, elettrodomestici di alta qualità e una dispensa walk-in. La seconda cucina offre ampio spazio per esperienze culinarie mentre si intrattiene su larga scala.
Ampie zone giorno: l'ampia area familiare, adornata con un camino a gas e un vuoto impressionante, crea un'atmosfera invitante. Le grandi finestre inondano lo spazio di luce naturale e offrono un flusso continuo a un'area di intrattenimento all'aperto coperta con un camino a legna per il divertimento tutto l'anno.
Ritiro di secondo livello: al piano superiore, scopri un'ulteriore area familiare, altre quattro camere da letto, un bagno centrale, un bagno di servizio e un secondo bagno padronale con balcone che offre una vista mozzafiato sulla città.
Spazi di intrattenimento: Ospita riunioni sontuose senza sforzo con opzioni di intrattenimento al coperto e all'aperto. Potrete socializzare accanto al camino nel salotto o nella sala da pranzo/familiare separata, dove le grandi finestre vi collegano all'ambiente sereno all'aperto.
È RICHIESTO UN DOCUMENTO D'IDENTITÀ CON FOTO
Lista di controllo per la due diligence - consumer.vic.gov.au/duediligencechecklist
Informativa sulla privacy e Informativa sulla raccolta della privacy - rataandco.com.au/privacy-policy
Fatti materiali - si prega di fare riferimento al contratto di vendita e alla dichiarazione del venditore per qualsiasi/tutti i fatti materiali.
Dimensione del terreno proveniente da land.vic.gov.au. Questo documento è stato preparato per assistere esclusivamente nella commercializzazione di questa proprietà. Sebbene sia stata prestata la massima attenzione per garantire che le informazioni fornite nel presente documento siano corrette, Harcourts Rata & Co non si assume alcuna responsabilità per eventuali inesattezze. Di conseguenza, tutte le parti interessate dovrebbero effettuare le proprie indagini per verificare le informazioni, comprese e non limitate alle dimensioni del terreno. 2 x Кухни 5 легла 3 бани 5 тоалетни
Класирана под номер 1 в Wollert Шери Сингх с гордост представя този първокласен дом -
Влезте в свят на елегантност и комфорт с този изключително добре представен, изпълнен със светлина дом в сърцето на Wollert.
Построена с изцяло масивна стоманена конструкция и сгушена на живописна, зелена улица, тази изискана резиденция с 5 спални, 3 бани, 5 тоалетни предлага безупречна комбинация от лукс и практичност, идеална за тези, които търсят убежище, готово за нанасяне.
Грандиозен вход: Бъдете посрещнати от зашеметяващ грандиозен вход с официален салон от едната страна и просторна главна баня от другата, задавайки тона за качеството и елегантността навсякъде.
Duel Kitchens: Сърцето на дома е неговата зашеметяваща кухня, включваща поразителен каменен остров, първокласни уреди и килер. Добавената бонус втора кухня ви дава достатъчно място за кулинарни преживявания, докато се забавлявате в голям мащаб.
Просторни жилищни зони: Обширната семейна зона, украсена с газова камина и впечатляваща празнота, създава привлекателна атмосфера. Големите прозорци заливат пространството с естествена светлина и предлагат безпроблемен поток към покрита открита зона за забавление на открито с камина на дърва за целогодишно удоволствие.
Убежище на второ ниво: На горния етаж открийте допълнителна семейна зона, още четири спални, централна баня, тоалетна и втора главна баня с балкон, предлагащ спираща дъха гледка към града.
Пространства за забавление: Организирайте пищни събирания без усилие с възможности за забавление на закрито и на открито. Общувайте край камината в салона или в отделната трапезария/семейна стая, където големите прозорци ви свързват със спокойната обстановка на открито.
ИЗИСКВА СЕ ДОКУМЕНТ ЗА САМОЛИЧНОСТ СЪС СНИМКА
Контролен списък за надлежна проверка - consumer.vic.gov.au/duediligencechecklist
Политика за поверителност и Декларация за събиране на поверителност - rataandco.com.au/privacy-policy
Съществени факти - моля, вижте договора за покупко-продажба и декларацията на продавача за всеки/всички съществени факти.
Размер на земята с произход от land.vic.gov.au. Този документ е изготвен, за да подпомогне единствено маркетинга на този имот. Въпреки че са положени всички грижи, за да се гарантира, че информацията, предоставена тук, е вярна, Harcourts Rata & Co не поема отговорност за неточности. Съответно всички заинтересовани страни следва да направят свои собствени запитвания, за да проверят информацията, включително, но не само, размера на земята. 2 x Keukens, 5 bedden, 3 badkamers, 5 toiletten
Gerangschikt als nr. 1 in Wollert, presenteert Sherry Singh met trots dit Premium Home -
Stap in een wereld van elegantie en comfort met dit uitzonderlijk goed gepresenteerde, met licht gevulde huis in het hart van Wollert.
Gebouwd met een volledig solide stalen structuur en genesteld aan een pittoreske, lommerrijke straat, biedt deze prachtige residentie met 5 slaapkamers, 3 badkamers, 5 toiletten een onberispelijke mix van luxe en bruikbaarheid, perfect voor diegenen die op zoek zijn naar een instapklaar toevluchtsoord.
Grote entree: Laat u verwelkomen door een prachtige grote entree met een formele lounge aan de ene kant en een ruime master ensuite aan de andere kant, die de toon zet voor de kwaliteit en elegantie van het hele huis.
Duel Keukens : Het hart van het huis is de prachtige keuken, met een opvallend stenen eiland, hoogwaardige apparatuur en een inloopkast. Extra bonus tweede keuken geeft u voldoende ruimte voor culinaire ervaringen terwijl u op grote schaal entertaint.
Ruime woonruimtes: De uitgestrekte familieruimte, versierd met een gashaard en een indrukwekkende vide, creëert een uitnodigende sfeer. Grote ramen overspoelen de ruimte met natuurlijk licht en bieden een naadloze overgang naar een overdekte buitenruimte met een open haard om het hele jaar door van te genieten.
Retraité op de tweede verdieping: Boven ontdek je een extra familieruimte, nog vier slaapkamers, een centrale badkamer, een damestoilet en een tweede master ensuite met een balkon met een adembenemend uitzicht over de stad.
Entertainmentruimtes: Organiseer moeiteloos uitbundige bijeenkomsten met entertainmentopties voor binnen en buiten. Maak een praatje bij de open haard in de woonkamer of in de aparte eet-/familiekamer, waar grote ramen u verbinden met de serene buitenomgeving.
IDENTITEITSBEWIJS MET FOTO VEREIST
Due diligence checklist - consumer.vic.gov.au/duediligencechecklist
Privacybeleid en privacyverklaring - rataandco.com.au/privacy-policy
Materiële feiten - raadpleeg het verkoopcontract en de verkopersverklaring voor alle belangrijke feiten.
De grootte van het land is afkomstig van land.vic.gov.au. Dit document is opgesteld om uitsluitend te helpen bij het op de markt brengen van dit onroerend goed. Hoewel alles in het werk is gesteld om ervoor te zorgen dat de hierin verstrekte informatie correct is, neemt Harcourts Rata & Co geen verantwoordelijkheid voor eventuele onjuistheden. Dienovereenkomstig dienen alle belanghebbenden zelf inlichtingen in te winnen om de informatie te verifiëren, met inbegrip van, maar niet beperkt tot, de oppervlakte van het perceel. 2 x kuchyň 5 lůžek 3 koupelny 5 toalet
Sherry Singh, která se umístila na 1. místě ve Wollertu, hrdě představuje tento prémiový domov -
Vstupte do světa elegance a pohodlí s tímto výjimečně dobře prezentovaným, světlem naplněným domovem v srdci Wollertu.
Postaven s pevnou ocelovou konstrukcí a uhnízděný v malebné ulici plné zeleně, tato nádherná rezidence s 5 ložnicemi, 3 koupelnami, 5 toaletami nabízí bezchybnou kombinaci luxusu a praktičnosti, ideální pro ty, kteří hledají útočiště připravené k nastěhování.
Velkolepý vstup: Přivítá vás ohromující velkolepý vchod s formálním salonkem na jedné straně a prostornou hlavní koupelnou na straně druhé, což udává tón kvalitě a eleganci v celém objektu.
Duel Kitchens : Srdcem domova je jeho úžasná kuchyně s nápadným kamenným ostrůvkem, prémiovými spotřebiči a průchozí spíží. Přidaná bonusová druhá kuchyně vám poskytne dostatek prostoru pro kulinářské zážitky a zároveň zábavu ve velkém měřítku.
Prostorné obývací prostory: Rozlehlý rodinný prostor, zdobený plynovým krbem a působivou prázdnotou, vytváří příjemnou atmosféru. Velká okna zaplavují prostor přirozeným světlem a nabízejí plynulý tok do krytého venkovního zábavního prostoru s krbem na dřevo pro celoroční zábavu.
Útočiště druhé úrovně: V patře objevte další rodinnou zónu, další čtyři ložnice, centrální koupelnu, toaletu a druhou hlavní koupelnu s balkonem nabízejícím úchvatný výhled na město.
Zábavní prostory: Pořádejte opulentní setkání bez námahy s vnitřními i venkovními možnostmi zábavy. Stýkejte se u krbu v obývacím pokoji nebo v odděleném jídelním/rodinném pokoji, kde vás velká okna spojí s klidným venkovním prostředím.
JE VYŽADOVÁN PRŮKAZ TOTOŽNOSTI S FOTOGRAFIÍ
Kontrolní seznam due diligence - consumer.vic.gov.au/duediligencechecklist
Zásady ochrany osobních údajů a oznámení o shromažďování údajů - rataandco.com.au/privacy-policy
Podstatné skutečnosti - veškeré podstatné skutečnosti naleznete v kupní smlouvě a prohlášení prodávajícího.
Velikost pozemku pochází z land.vic.gov.au. Tento dokument byl připraven tak, aby vám pomohl výhradně s marketingem tohoto zařízení. Přestože byla vynaložena veškerá péče k zajištění správnosti zde uvedených informací, společnost Harcourts Rata & Co nenese žádnou odpovědnost za jakékoli nepřesnosti. V souladu s tím by všechny zainteresované strany měly provést vlastní šetření k ověření informací, mimo jiné včetně velikosti pozemků. 2 x Kuchnie 5 łóżek 3 łazienki 5 toalety
Pozycja nr 1 w Wollert Sherry Singh z dumą prezentuje ten dom premium -
Wkrocz do świata elegancji i komfortu dzięki temu wyjątkowo dobrze prezentującemu, wypełnionemu światłem domowi w samym sercu Wollert.
Zbudowany z solidnej konstrukcji stalowej i położony na malowniczej, zielonej ulicy, ten wykwintny rezydencja z 5 sypialniami, 3 łazienkami, 5 toaletami oferuje nieskazitelne połączenie luksusu i praktyczności, idealne dla osób poszukujących sanktuarium gotowego do przeprowadzki.
Wielkie wejście: Przywita Cię oszałamiające wielkie wejście z formalnym salonem po jednej stronie i przestronną główną łazienką po drugiej, nadając ton jakości i elegancji w całym budynku.
Duel Kitchens : Sercem domu jest oszałamiająca kuchnia z uderzającą kamienną wyspą, wysokiej jakości urządzeniami i spiżarnią. Dodatkowa dodatkowa kuchnia zapewnia dużo miejsca na doznania kulinarne podczas rozrywki na dużą skalę.
Przestronne pomieszczenia mieszkalne: Rozległa strefa rodzinna, ozdobiona kominkiem gazowym i imponującą pustką, tworzy zachęcającą atmosferę. Duże okna zalewają przestrzeń naturalnym światłem i zapewniają płynny przepływ do zadaszonej strefy rozrywki na świeżym powietrzu z kominkiem na drewno, zapewniając całoroczną przyjemność.
Odosobnienie drugiego poziomu: Na piętrze odkryj dodatkową strefę rodzinną, cztery dodatkowe sypialnie, centralną łazienkę, toaletę i drugą główną łazienkę z balkonem z zapierającym dech w piersiach widokiem na miasto.
Przestrzenie rozrywkowe: Organizuj wystawne spotkania bez wysiłku dzięki opcjom rozrywki wewnątrz i na zewnątrz. Goście mogą spędzać czas przy kominku w salonie lub w oddzielnej jadalni/pokoju rodzinnym, gdzie duże okna łączą Cię ze spokojnym otoczeniem na świeżym powietrzu.
WYMAGANY DOKUMENT TOŻSAMOŚCI ZE ZDJĘCIEM
Lista kontrolna należytej staranności - consumer.vic.gov.au/duediligencechecklist
Polityka prywatności i informacja o gromadzeniu danych osobowych - rataandco.com.au/privacy-policy
Istotne fakty - prosimy o zapoznanie się z umową sprzedaży i oświadczeniem sprzedawcy w celu uzyskania wszelkich istotnych faktów.
Powierzchnia terenu pochodząca z land.vic.gov.au. Niniejszy dokument został przygotowany, aby pomóc wyłącznie w marketingu tej nieruchomości. Chociaż dołożono wszelkich starań, aby informacje zawarte w niniejszym dokumencie były poprawne, Harcourts Rata & Co nie ponosi odpowiedzialności za jakiekolwiek nieścisłości. W związku z tym wszystkie zainteresowane strony powinny samodzielnie przeprowadzić dochodzenie w celu zweryfikowania informacji, w tym między innymi wielkości terenu.