FOTO'S WORDEN LADEN ...
Huis en eengezinswoning te koop — Monsempron-Libos
EUR 558.900
Huis en eengezinswoning (Te koop)
Referentie:
EDEN-T101874295
/ 101874295
Referentie:
EDEN-T101874295
Land:
FR
Stad:
Monsempron-Libos
Postcode:
47500
Categorie:
Residentieel
Type vermelding:
Te koop
Type woning:
Huis en eengezinswoning
Omvang woning:
288 m²
Omvang perceel:
16.660 m²
Kamers:
7
Slaapkamers:
5
Badkamers:
1
VASTGOEDPRIJS PER M² IN NABIJ GELEGEN STEDEN
| Stad |
Gem. Prijs per m² woning |
Gem. Prijs per m² appartement |
|---|---|---|
| Fumel | EUR 949 | - |
| Puy-l'Évêque | EUR 1.633 | - |
| Prayssac | EUR 1.951 | - |
| Cahors | EUR 1.783 | - |
| Valence | EUR 1.494 | - |
| Lalinde | EUR 1.793 | - |
| Moissac | EUR 1.326 | - |
| Gourdon | EUR 1.658 | - |
| Clairac | EUR 1.108 | - |
| Miramont-de-Guyenne | EUR 1.295 | - |
| Castelsarrasin | EUR 1.417 | - |
| Tarn-et-Garonne | EUR 1.612 | - |
| Tonneins | EUR 1.063 | - |
| Marmande | EUR 1.518 | - |
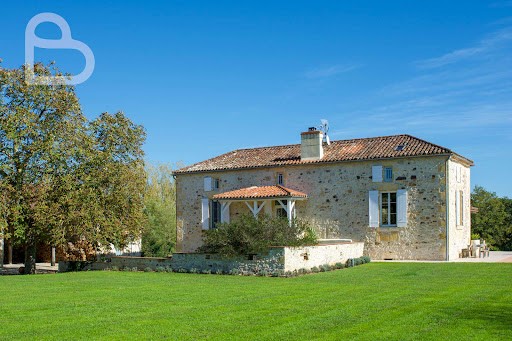

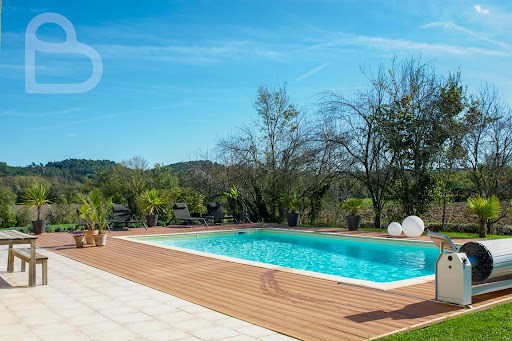

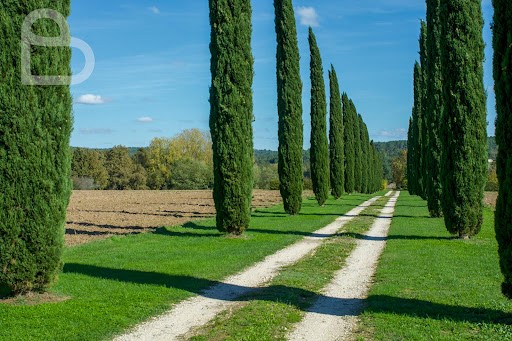


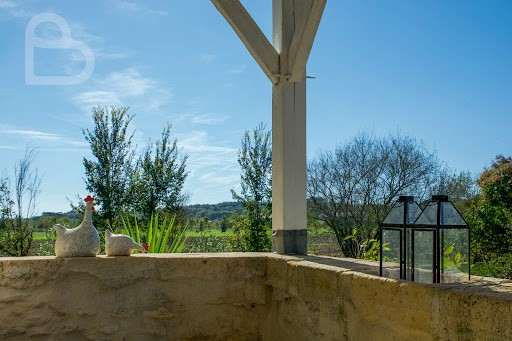





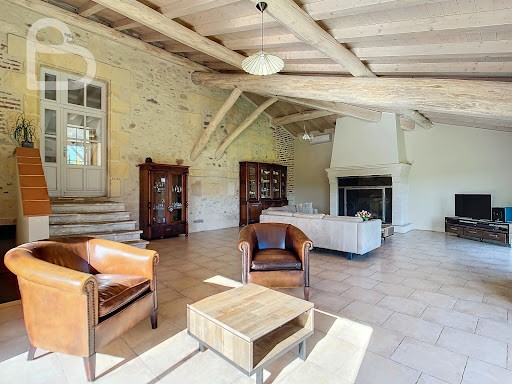

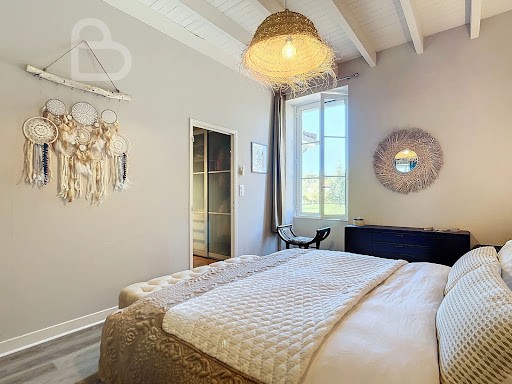

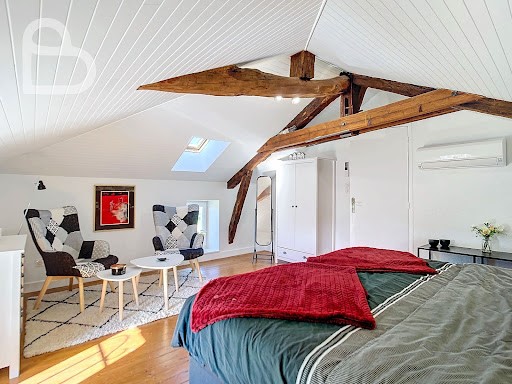
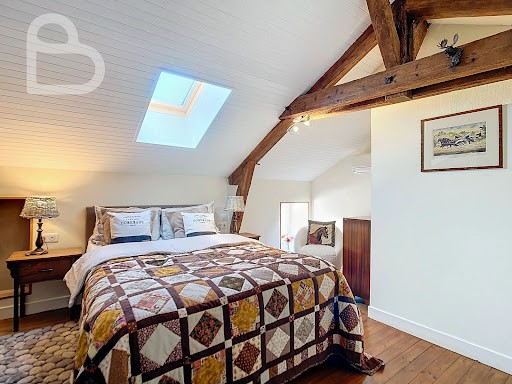
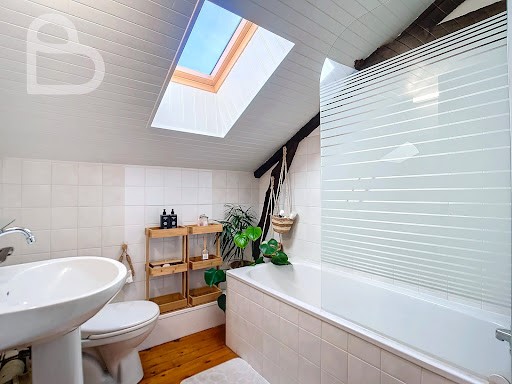
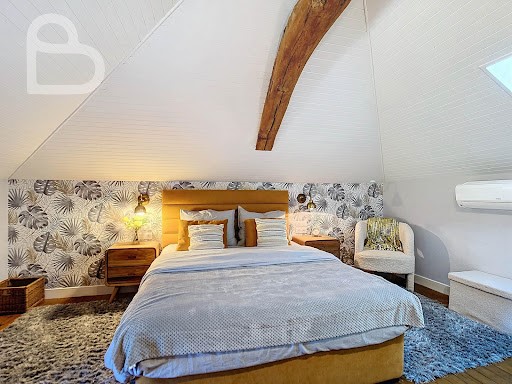
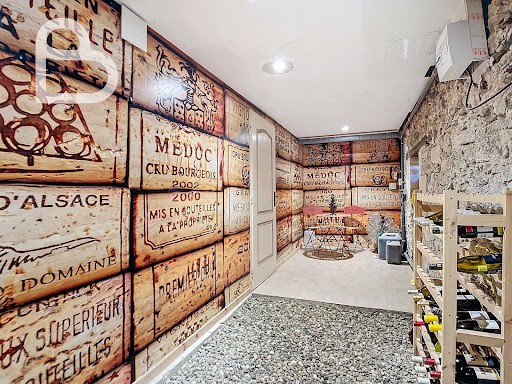
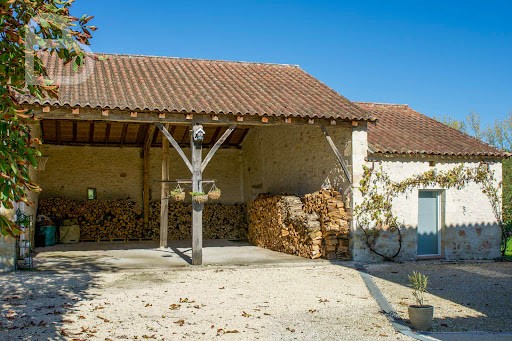
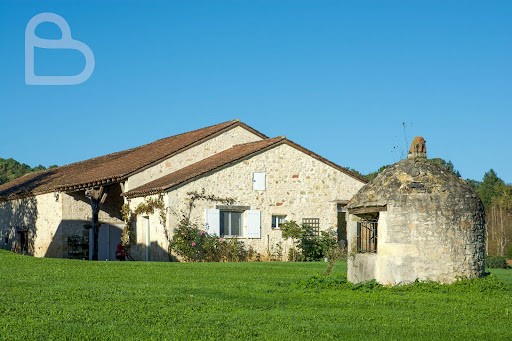





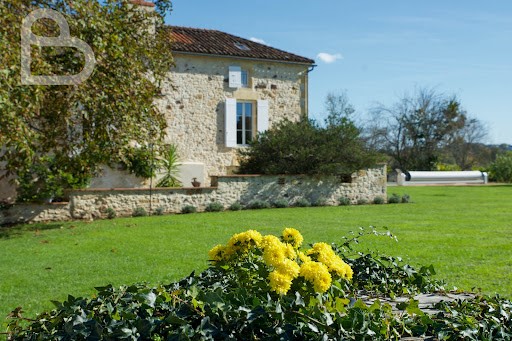
A stunning Quercynoise staircase leads to a beautiful light-filled living room with an eye-catching, custom designed and recently installed open plan kitchen with cooking Island. Spacious, functional and timeless. Continuing on this floor is the master bedroom with en-suite bathroom and dressing room, preceded by a cloakroom with a beautiful vanity opposite. From the living area you enter the astonishing lounge with high ceilings and three sliding windows. Light and space in abundance. Both the open-plan kitchen living room and the lounge open onto the partially covered terrace, which borders the beautiful electrically covered swimming pool.
On the ground floor there is a laundry room, a technical room and a magnificent wine cellar. On this floor there is another space of 46 m2 which could be used as a hobby room or studio. This room has a sliding window. Plumbing and drainage are already in place in the adjacent laundry room.
Upstairs there are three bedrooms and a bathroom, all with parquet floors. There is a desk on the landing.
The barn, which is in good condition and has a concrete floor, offers no less than 205m2 of storage space inside. There is also a 85m2 canopy, which is high enough to accommodate a caravan or van. Under this canopy is the entrance to a gîte consisting of a sitting area with a kitchenette, a bathroom and a bedroom. At the rear of the gîte, a sliding window gives access to the garden and a private terrace.
The house is heated by a reversible air conditioning system (air/air heat pumps). There is a wood-burning stove in the living room-kitchen and a fireplace in the lounge with a glass wall in front of it. The exterior PVC joinery is double glazed. There is also a water softener.
The Montayral shopping centre, including the E. Leclerc hypermarket, is less than 10 minutes away. Two villages with supermarket, various shops, all amenities and weekly market within a few minutes. Bergerac Airport is 50 minutes away.
This conveniently located house is ready to move into and has been tastefully decorated with high quality materials, combining authentic elements with contemporary touches. Like the house, the garden and swimming pool are also very well maintained. A great opportunity for the quick decision maker! EXPERTIMO est le leader français des réseaux dédiés aux mandataires expérimentés Meer bekijken Minder bekijken Dans la région frontalière des départements du Lot, de la Dordogne et du Lot-et-Garonne, une superbe allée mène à cette ravissante maison en pierre magnifiquement restaurée comprenant 4 chambres, une cuisine habitable et un immense salon. À l'arrière de la maison, on trouve une terrasse partiellement couverte, ainsi qu'une belle piscine de 5x10m bénéficiant d'un ensoleillement tout au long de la journée. Plus loin sur la propriété se trouve une grange de 200 m2, avec un auvent spacieux pouvant accueillir deux véhicules. Attenant à la grange se trouve un gîte joliment meublé pour deux personnes avec sa propre terrasse.
Un magnifique bolet Quercynoise marque l'entrée d'un espace de vie magnifique et lumineux. Élément phare : la belle cuisine ouverte, conçue sur mesure et récemment installée avec un îlot de cuisson. Spacieuse, fonctionnelle et intemporelle. Ensuite, au même étage, se trouve une chambre parentale avec une salle d'eau attenante et un dressing, précédée de toilettes séparées et d'un joli lavabo en face.
Depuis la cuisine/salle à manger, on accède à un salon vaste et étonnant, avec de hauts plafonds et trois baies vitrées. La cuisine et le salon donnent accès à la terrasse partiellement couverte qui précède la belle piscine équipée d'une couverture électrique.
Au rez-de-jardin se trouvent une buanderie avec adoucisseur d'eau, un local technique et une belle cave à vin. À cet étage se trouve une autre grande pièce d'environ 46m2 avec une baie vitrée. Cette pièce peut être transformée en salle de loisirs ou en studio, au choix.
À l'étage, entièrement recouvert de parquet, se trouvent trois chambres et une salle de bains. Un bureau a été installé sur le palier.
La grange, en bon état et avec un sol en béton, offre 205m2 d'espace de stockage à l'intérieur. De plus, un auvent de 85m2. Sa hauteur permet de ranger un mobil-home ou une camionnette.
L'entrée du gîte se trouve sous cet auvent : elle est composée d'un coin salon avec kitchenette donnant sur une terrasse, d'une salle de bain et d'une chambre.
La maison est chauffée par une climatisation réversible (pompes à chaleur air/air). La cuisine habitable est équipée d'un poêle à bois et le salon dispose d'une cheminée avec pare-feu en verre. Les menuiseries extérieures en PVC sont à double vitrage.
La zone commerciale de Montayral, avec plusieurs hypermarchés comme E. Leclerc, est à moins de 10 minutes. Situés à quelques minutes de deux villages disposant d'un supermarché, de commerces divers, de toutes commodités et d'un marché hebdomadaire. L'aéroport de Bergerac est accessible en 50 minutes.
Cette belle maison a fait l'objet d'une rénovation soignée, alliant harmonieusement éléments authentiques et touches contemporaines. Il ne vous reste plus qu'à poser vos valises. Le beau jardin avec ses terrasses et la piscine accueillante complètent le tableau. Une belle opportunité pour ceux qui se décident rapidement !
EXPERTIMO est le leader français des réseaux dédiés aux mandataires expérimentés In the border region of the departments of Lot, Dordogne and Lot-et-Garonne, a magnificent driveway leads to this beautifully restored stone house including 4 bedrooms, a kitchen-living room and a huge lounge. To the rear of the house, there is a partially covered terrace and a beautiful swimming pool of 5x10m which enjoys the sun all day long. Further on the property there is a 200m2 barn with a spacious canopy that can accommodate two vehicles. Attached to the barn is a tastefully furnished gîte for two with its own terrace.
A stunning Quercynoise staircase leads to a beautiful light-filled living room with an eye-catching, custom designed and recently installed open plan kitchen with cooking Island. Spacious, functional and timeless. Continuing on this floor is the master bedroom with en-suite bathroom and dressing room, preceded by a cloakroom with a beautiful vanity opposite. From the living area you enter the astonishing lounge with high ceilings and three sliding windows. Light and space in abundance. Both the open-plan kitchen living room and the lounge open onto the partially covered terrace, which borders the beautiful electrically covered swimming pool.
On the ground floor there is a laundry room, a technical room and a magnificent wine cellar. On this floor there is another space of 46 m2 which could be used as a hobby room or studio. This room has a sliding window. Plumbing and drainage are already in place in the adjacent laundry room.
Upstairs there are three bedrooms and a bathroom, all with parquet floors. There is a desk on the landing.
The barn, which is in good condition and has a concrete floor, offers no less than 205m2 of storage space inside. There is also a 85m2 canopy, which is high enough to accommodate a caravan or van. Under this canopy is the entrance to a gîte consisting of a sitting area with a kitchenette, a bathroom and a bedroom. At the rear of the gîte, a sliding window gives access to the garden and a private terrace.
The house is heated by a reversible air conditioning system (air/air heat pumps). There is a wood-burning stove in the living room-kitchen and a fireplace in the lounge with a glass wall in front of it. The exterior PVC joinery is double glazed. There is also a water softener.
The Montayral shopping centre, including the E. Leclerc hypermarket, is less than 10 minutes away. Two villages with supermarket, various shops, all amenities and weekly market within a few minutes. Bergerac Airport is 50 minutes away.
This conveniently located house is ready to move into and has been tastefully decorated with high quality materials, combining authentic elements with contemporary touches. Like the house, the garden and swimming pool are also very well maintained. A great opportunity for the quick decision maker! EXPERTIMO est le leader français des réseaux dédiés aux mandataires expérimentés V hraniční oblasti departementů Lot, Dordogne a Lot-et-Garonne vede nádherná příjezdová cesta k tomuto krásně zrekonstruovanému kamennému domu se 4 ložnicemi, kuchyní s obývacím pokojem a obrovským obývacím pokojem. V zadní části domu je částečně krytá terasa a krásný bazén o rozměrech 5x10 m, který si užívá slunce po celý den. Dále na pozemku se nachází stodola o rozloze 200 m2 s prostorným baldachýnem, která pojme dvě vozidla. Ke stodole přiléhá vkusně zařízená gîte pro dva s vlastní terasou.
Ohromující schodiště Quercynoise vede do krásného prosvětleného obývacího pokoje s poutavou, na míru navrženou a nedávno instalovanou otevřenou kuchyní s kuchyňským ostrůvkem. Prostorné, funkční a nadčasové. Na toto podlaží navazuje hlavní ložnice s en-suite koupelnou a šatnou, které předchází šatna s krásným umyvadlem naproti. Z obývacího prostoru se vchází do úžasného obývacího pokoje s vysokými stropy a třemi posuvnými okny. Světla a prostoru v hojnosti. Obývací pokoj s otevřenou kuchyní a obývací pokoj se otevírají na částečně krytou terasu, která hraničí s krásným elektricky krytým bazénem.
V přízemí se nachází prádelna, technická místnost a nádherný vinný sklípek. Na tomto patře se nachází další prostor o velikosti 46 m2, který by mohl být využit jako hobby místnost nebo ateliér. Tato místnost má posuvné okno. V přilehlé prádelně jsou již na místě kanalizace a kanalizace.
V patře jsou tři ložnice a koupelna, všechny s parketovými podlahami. Na odpočívadle je psací stůl.
Stodola, která je v dobrém stavu a má betonovou podlahu, nabízí uvnitř ne méně než 205 m2 skladovacích prostor. K dispozici je také přístřešek o rozloze 85 m2, který je dostatečně vysoký pro umístění karavanu nebo dodávky. Pod tímto baldachýnem je vstup do gîte, který se skládá z posezení s kuchyňským koutem, koupelny a ložnice. V zadní části gîte je posuvné okno umožňující přístup do zahrady a na soukromou terasu.
Dům je vytápěn reverzibilním klimatizačním systémem (tepelná čerpadla vzduch/vzduch). V obývacím pokoji s kuchyní jsou krbová kamna a v obývacím pokoji s prosklenou stěnou před nimi. Vnější truhlářství z PVC je opatřeno dvojitým zasklením. K dispozici je také změkčovač vody.
Nákupní centrum Montayral včetně hypermarketu E. Leclerc je vzdálené necelých 10 minut. Dvě vesnice se supermarketem, různými obchody, veškerou občanskou vybaveností a týdenním trhem během několika minut. Letiště Bergerac je vzdálené 50 minut.
Tento dům s výhodnou polohou je připraven k nastěhování a byl vkusně zařízen vysoce kvalitními materiály, které kombinují autentické prvky s moderními prvky. Stejně jako dům, i zahrada a bazén jsou velmi dobře udržované. Skvělá příležitost pro osoby s rychlým rozhodováním! EXPERTIMO est le leader français des réseaux dédiés aux mandataires expérimentés