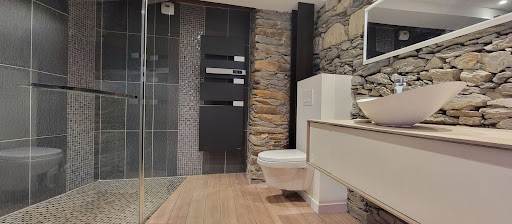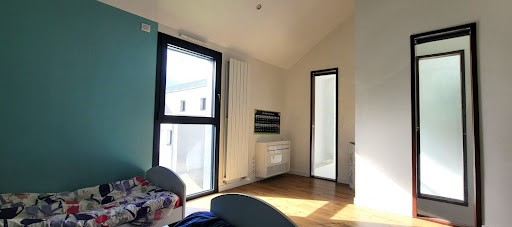EUR 389.000
EUR 548.600
EUR 495.000
EUR 399.000
EUR 389.000










- Fees charged to the buyer.
- Price of the property excluding fees: €444,000This description has been automatically translated from French. Meer bekijken Minder bekijken Construit en 2017 et pensé par un architecte, ce triplex unique allie le cachet des pierres à une décoration contemporaine, le tout au coeur du quartier prisé de Saint-Joseph de Porterie.
Il totalise une surface habitable de 120 m² (143 m2 au total), répartie sur trois niveaux, et propose au rez-de-chaussée un vaste espace parental de 27 m² comprenant une grande chambre avec dressing, une belle salle d'eau et des toilettes, le tout ouvert sur une terrasse de 22 m² agrémentée d'un jacuzzi et d'une voile d'ombrage.
Le premier étage est dédié à l'espace de vie et comprend une cuisine aménagée et équipée, ouverte sur un séjour lumineux et traversant avec plafond cathédrale, ainsi qu'une terrasse de 33 m².
Au second étage, un palier dessert une chambre de 14 m², une salle d'eau, un bureau en mezzanine (pouvant être fermé et transformé en troisième chambre) et des toilettes.
Enfin, un garage spacieux de 21 m² complète ce bien véritablement unique.
Parmi les nombreux atouts de cette maison vous apprécierez notamment l'indépendance totale de l'espace parental situé au rez-de-chaussée et la parfaite exposition des deux terrasses.
L'environnement résidentiel paisible, la proximité immédiate des commerces, des écoles, et des transports (à seulement deux minutes à pied) font de cette propriété une opportunité rare et prisée qui n'attend plus que vous.
Les informations sur les risques éventuels auxquels ce bien pourrait être exposé sont disponibles sur le site Géorisques : ... /> - Honoraires à la charge de l'acquéreur.
- Prix du bien hors honoraires : 444000 € Built in 2017 and designed by an architect, this unique triplex combines the charm of stone with contemporary decoration, all in the heart of the sought-after Saint-Joseph de Porterie neighborhood.It has a living area of 120 m² (143 m² in total), spread over three levels. The ground floor features a spacious parental suite of 27 m², which includes a large bedroom with a dressing area, a beautiful bathroom, and a toilet, all leading out to a 22 m² terrace equipped with a jacuzzi and a shade sail.The first floor is dedicated to the living area and includes a fitted and equipped kitchen, open to a bright and airy living room with a cathedral ceiling, as well as a 33 m² terrace.On the second floor, a landing leads to a 14 m² bedroom, a bathroom, a mezzanine office (which can be closed off and converted into a third bedroom), and a toilet.Finally, a spacious 21 m² garage completes this truly unique property.Among the many advantages of this house, you will particularly appreciate the total independence of the parental space located on the ground floor and the perfect exposure of the two terraces.The peaceful residential environment, the immediate proximity to shops, schools, and transport (only a two-minute walk away) make this property a rare and sought-after opportunity waiting just for you.Information on the potential risks that this property may be exposed to is available on the Géorisques website: ... />
- Fees charged to the buyer.
- Price of the property excluding fees: €444,000This description has been automatically translated from French.