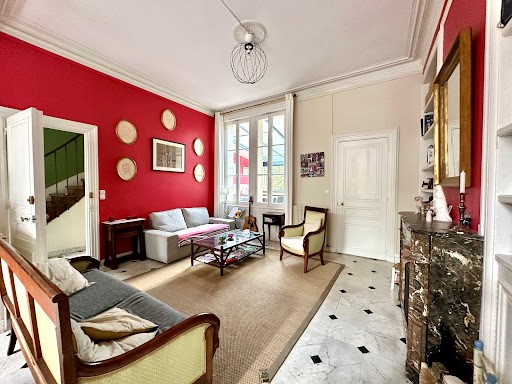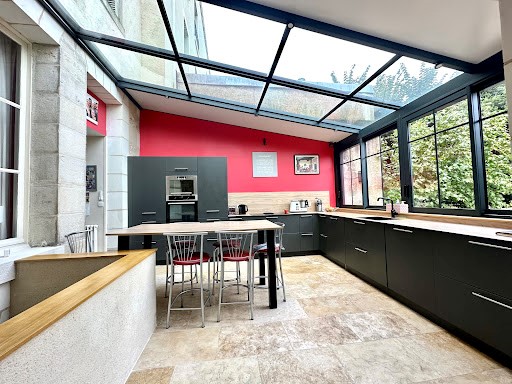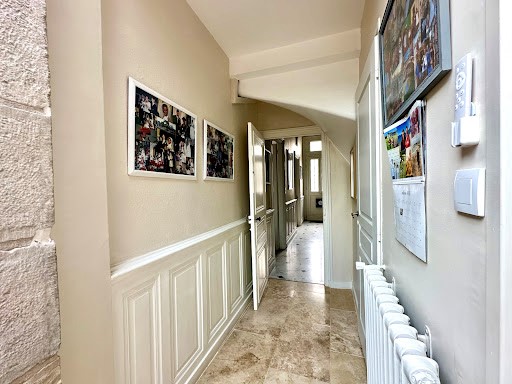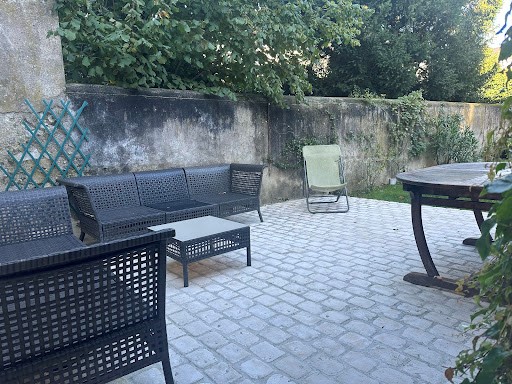EUR 1.250.000
15 k
331 m²













GARDEN GARAGE TWO INDEPENDENT T2 APARTMENTS
In a particularly family-friendly neighborhood at the foot of shops and schools, this exceptional residence covers approximately 210m².
The owners have redistributed this residence by providing generous living conditions so that everyone can find their own space to enjoy their own living space.
The 19th century residence has remained very authentic, having retained its beautiful high ceilings, its woodwork, its very elegant parquet floors. They also opened an additional family kitchen room with its dining area, ideal for a family, opening directly onto the garden.
This harmonious residence opens onto a large entrance hall leading to a 40m² reception area with fireplace, followed by a large, beautifully fitted kitchen and its dining area, an office and laundry area, without forgetting a toilet on the ground floor. -pavement.
On the 1/2 floor, toilets and two bedrooms with connecting bathrooms;
On the 1st level, landing serving an office, two bedrooms and a bathroom and WC.
On the 2nd level, a large bedroom under the roof and storage space.
The residence has a full basement, boiler room cellar and storage.
This residence has the particularity of having two entirely independent apartments of 35 and 45m² and having an exit to a dead end. (Precarious rental)
Let's not forget the double garage and its storage space and its bucolic and very pleasant garden in the city. Meer bekijken Minder bekijken TOURS HYPER CENTRE DEMEURE XIXème
JARDIN GARAGE 2 APPARTEMENTS T2 INDEPENDANTS
Au sein d'un quartier tout particulièrement familial au pied des commerces et des écoles, cette demeure d'exception développe environ 210 m².
Les propriétaires ont redistribué cette demeure en apportant des volumes afin que chacun trouve son espace.
La demeure XIXème est restée très authentique ayant conservé cette belle hauteur sous plafond, ses boiseries, ses parquets très élégants. Ils ont également ouvert une pièce supplémentaire de cuisine familiale avec son coin repas idéal pour une famille s'ouvrant directement de plain pied sur le jardin.
Cette harmonieuse demeure s'ouvre sur un large hall d'entrée desservant une réception de 40 m² avec cheminée, en suivant, une grande cuisine aménagée de belle facture et son coin repas, un bureau et espace lingerie, sans oublier des toilettes en rez-de-chaussée.
En 1/2 étage, des toilettes
Au 1er niveau : palier desservant 2 chambres, une salle de bains.
En 2ème niveau, palier desservant, 2 chambres et une salle d'eau et WC.
En 3ème niveau, une grande chambre sous les toits et un rangement.
La demeure possède un sous-sol total, cave chaufferie et rangement.
Cette demeure a comme particularité de posséder deux appartements 35 et 45 m² entièrement indépendants et automne ayant une sortie sur une impasse. (Location précaire, rentabilité de 1.300 euros/mois)
N'oublions pas le garage double et son espace rangement et son jardin bucolique et bien agréable en ville. TOURS HYPER CENTER 19th century RESIDENCE
GARDEN GARAGE TWO INDEPENDENT T2 APARTMENTS
In a particularly family-friendly neighborhood at the foot of shops and schools, this exceptional residence covers approximately 210m².
The owners have redistributed this residence by providing generous living conditions so that everyone can find their own space to enjoy their own living space.
The 19th century residence has remained very authentic, having retained its beautiful high ceilings, its woodwork, its very elegant parquet floors. They also opened an additional family kitchen room with its dining area, ideal for a family, opening directly onto the garden.
This harmonious residence opens onto a large entrance hall leading to a 40m² reception area with fireplace, followed by a large, beautifully fitted kitchen and its dining area, an office and laundry area, without forgetting a toilet on the ground floor. -pavement.
On the 1/2 floor, toilets and two bedrooms with connecting bathrooms;
On the 1st level, landing serving an office, two bedrooms and a bathroom and WC.
On the 2nd level, a large bedroom under the roof and storage space.
The residence has a full basement, boiler room cellar and storage.
This residence has the particularity of having two entirely independent apartments of 35 and 45m² and having an exit to a dead end. (Precarious rental)
Let's not forget the double garage and its storage space and its bucolic and very pleasant garden in the city.