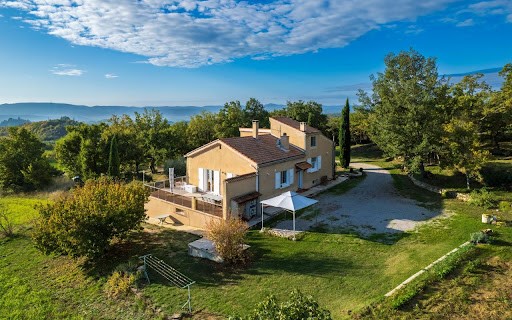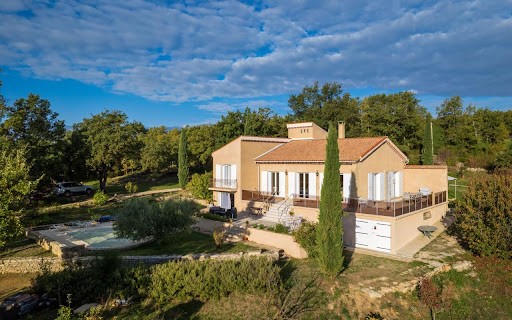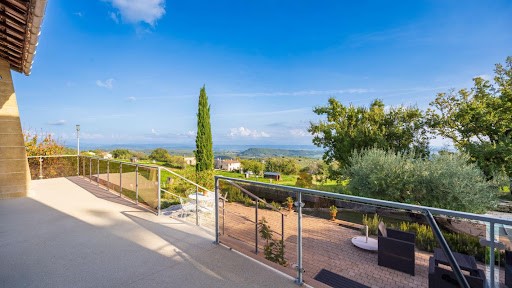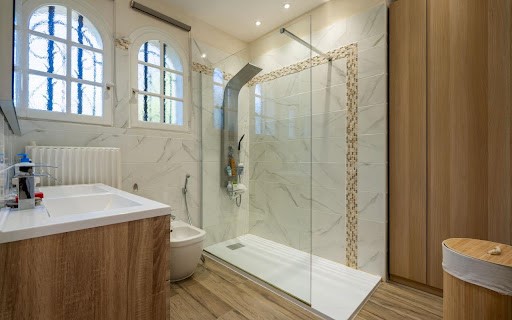FOTO'S WORDEN LADEN ...
Huis en eengezinswoning te koop — Forcalquier
EUR 635.000
Huis en eengezinswoning (Te koop)
Referentie:
EDEN-T101828670
/ 101828670
Referentie:
EDEN-T101828670
Land:
FR
Stad:
Forcalquier
Postcode:
04300
Categorie:
Residentieel
Type vermelding:
Te koop
Type woning:
Huis en eengezinswoning
Omvang woning:
134 m²
Omvang perceel:
6.004 m²
Kamers:
4
Slaapkamers:
3
VASTGOEDPRIJS PER M² IN NABIJ GELEGEN STEDEN
| Stad |
Gem. Prijs per m² woning |
Gem. Prijs per m² appartement |
|---|---|---|
| Manosque | EUR 3.072 | EUR 3.237 |
| Gréoux-les-Bains | - | EUR 3.537 |
| Saint-Saturnin-lès-Apt | EUR 3.339 | - |
| Pertuis | EUR 3.736 | - |
| Digne-les-Bains | - | EUR 1.944 |
| Gordes | EUR 6.831 | - |
| Vaucluse | EUR 3.483 | EUR 3.590 |
| Buis-les-Baronnies | EUR 2.479 | - |
| Aix-en-Provence | EUR 6.616 | EUR 6.819 |
| Cotignac | EUR 4.048 | - |
| Trets | - | EUR 5.225 |













Agency reference: 6814This description has been automatically translated from French. Meer bekijken Minder bekijken Exclusivité sur les hauteurs de Forcalquier. Rare à la vente.
Idéalement située à tout juste 1,5 km du centre-ville.
Dans un cadre campagne, au calme, sans être isolée et magnifique vue dégagée sur les Alpes.
Construction traditionnelle de 135 m² habitables implantée au cœur d'un superbe terrain de 6004 m² arboré et sa piscine de 9x5m.
Grande pièce de vie de 54 m², cuisine aménagée/équipée de 20 m² donnant accès à une grande terrasse en L de 71 m² (Exposée Nord Est et Sud Est), 3 chambres, salle d'eau et bureau.
Grand garage en dépendance, atelier, buanderie et vide-sanitaire facile d'accès.
Chauffage central fioul, cheminée insert et 2 postes de climatisation réversible.
Eau par forage.
DPE E
Référence agence : 6814 Exclusive on the heights of Forcalquier. Rare for sale.Ideally located just 1.5 km from the city center, with pedestrian and car access possible. In a peaceful countryside setting, not isolated, with a magnificent open view of the Alps.Traditional construction of 135 m² of living space set in the heart of a beautiful 6004 m² wooded lot with its 9x5m swimming pool. Large living room of 54 m², fitted kitchen of 20 m² providing access to a large L-shaped terrace of 71 m² (facing Northeast and Southeast), 3 bedrooms, shower room, and office.Large garage in an outbuilding, workshop, laundry room, and crawl space accessible while standing.Central heating with oil, insert fireplace, and 2 reversible air conditioning units. Water from a borehole.Energy performance rating E
Agency reference: 6814This description has been automatically translated from French.