EUR 240.750
FOTO'S WORDEN LADEN ...
Huis en eengezinswoning te koop — Bénévent-l'Abbaye
EUR 240.500
Huis en eengezinswoning (Te koop)
Referentie:
EDEN-T101814966
/ 101814966
Referentie:
EDEN-T101814966
Land:
FR
Stad:
Benevent-l'Abbaye
Postcode:
23210
Categorie:
Residentieel
Type vermelding:
Te koop
Type woning:
Huis en eengezinswoning
Omvang woning:
214 m²
Omvang perceel:
1.017 m²
Kamers:
10
Slaapkamers:
3
Badkamers:
2
Toilet:
3
Parkeerplaatsen:
1
Wasmachine:
Ja
VERGELIJKBARE WONINGVERMELDINGEN
VASTGOEDPRIJS PER M² IN NABIJ GELEGEN STEDEN
| Stad |
Gem. Prijs per m² woning |
Gem. Prijs per m² appartement |
|---|---|---|
| Guéret | EUR 1.056 | - |
| Creuse | EUR 1.016 | - |
| France | EUR 1.798 | EUR 2.535 |
| Saint-Léonard-de-Noblat | EUR 1.020 | - |
| Limousin | EUR 1.311 | EUR 1.553 |
| Haute-Vienne | EUR 1.317 | EUR 1.532 |
| Aubusson | EUR 717 | - |
| La Châtre | EUR 970 | - |
| Saint-Junien | EUR 1.174 | - |
| Treignac | EUR 1.023 | - |
| Châteaumeillant | EUR 781 | - |
| Montmorillon | EUR 1.055 | - |
| Rochechouart | EUR 1.063 | - |
| Culan | EUR 870 | - |
| Indre | EUR 1.140 | - |
| Saint-Yrieix-la-Perche | EUR 1.182 | - |
| Domérat | EUR 1.266 | - |
| Châteauroux | EUR 1.269 | EUR 1.021 |
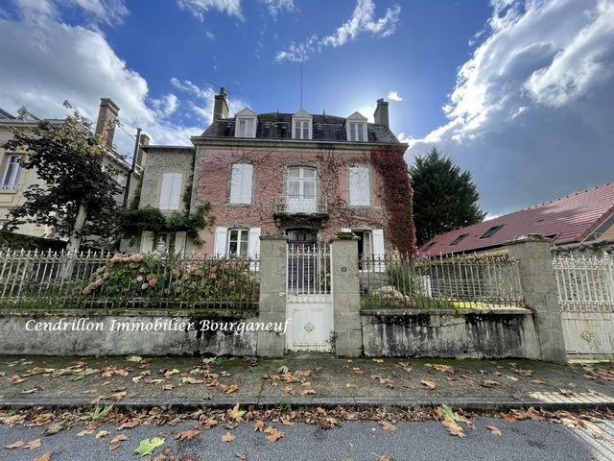
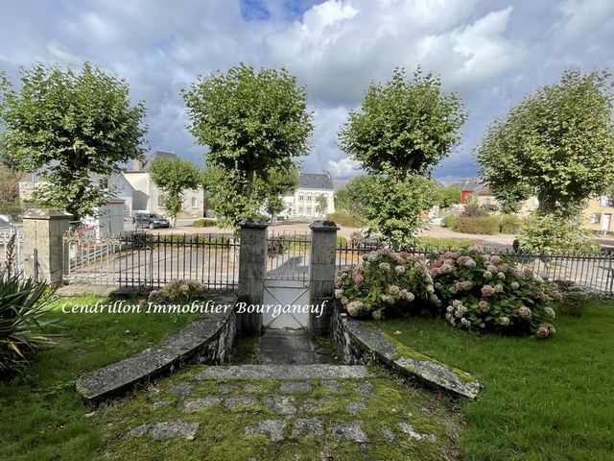
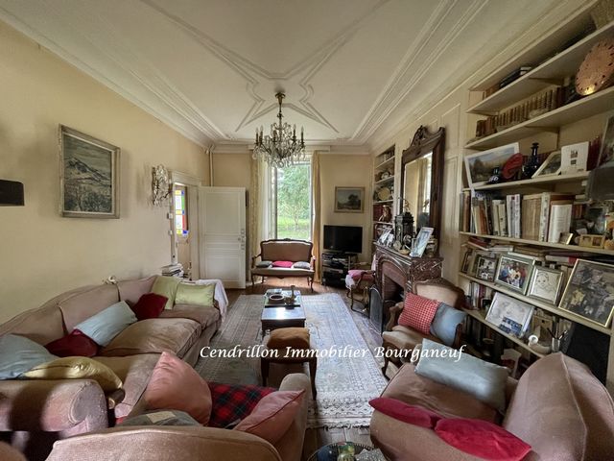

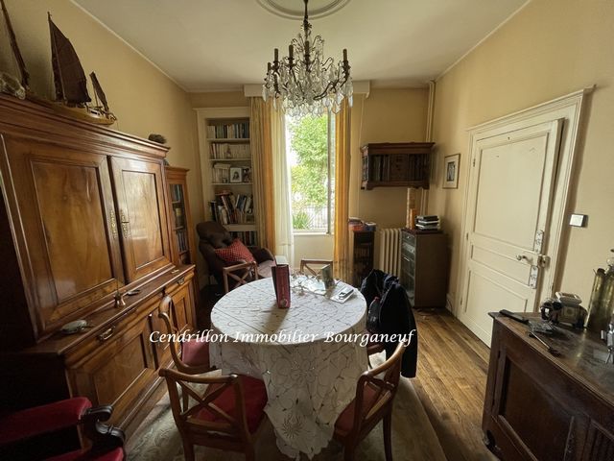

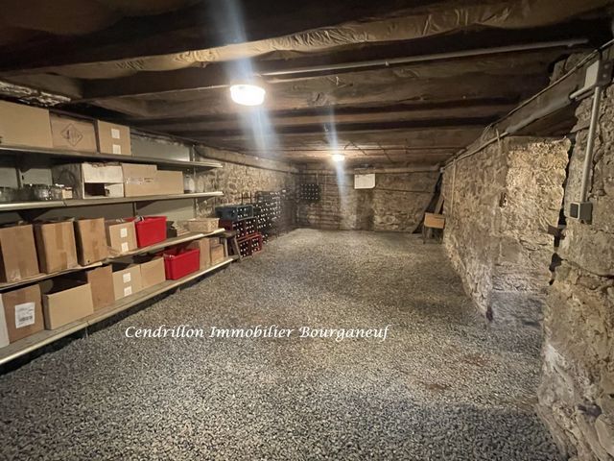


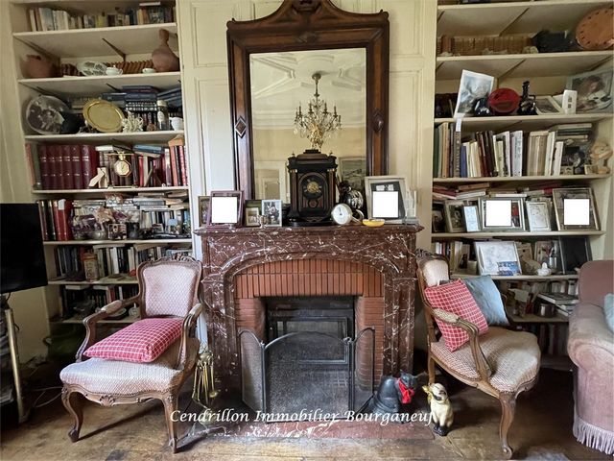


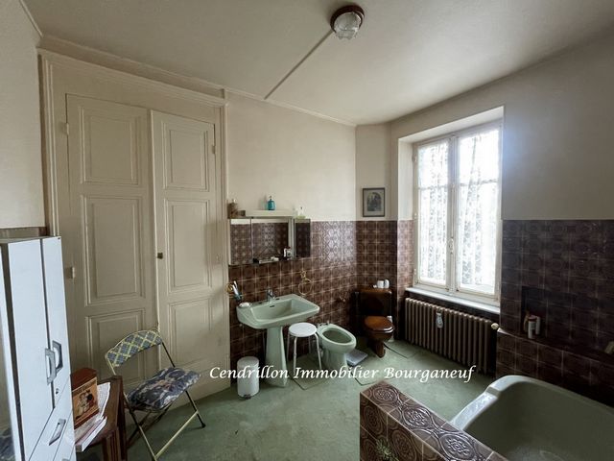

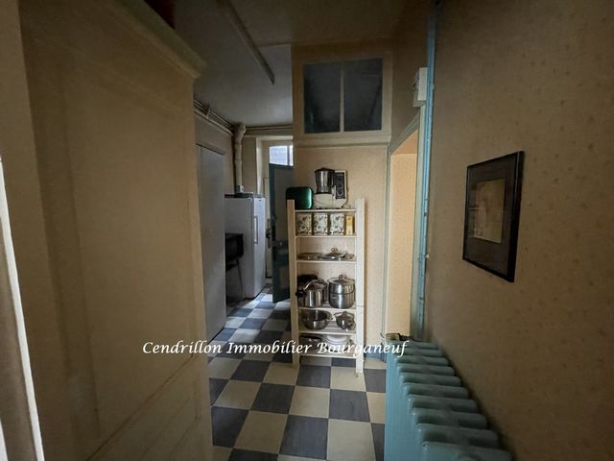
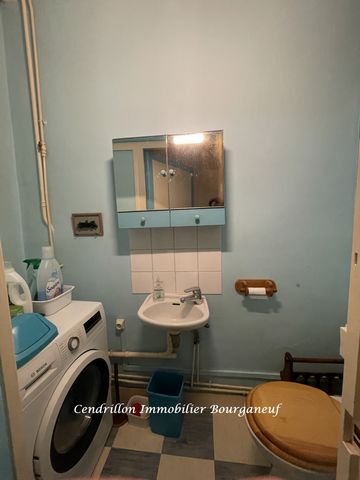
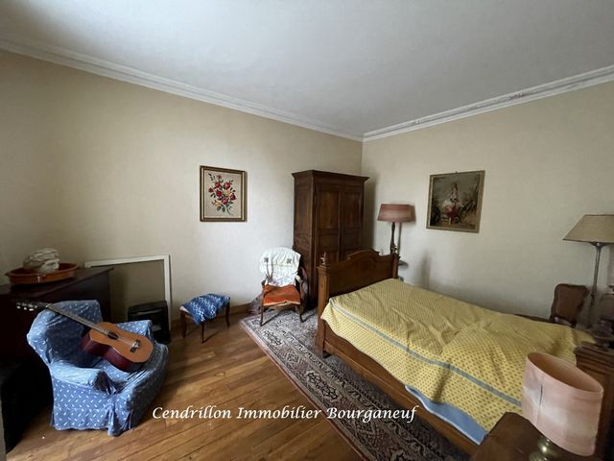
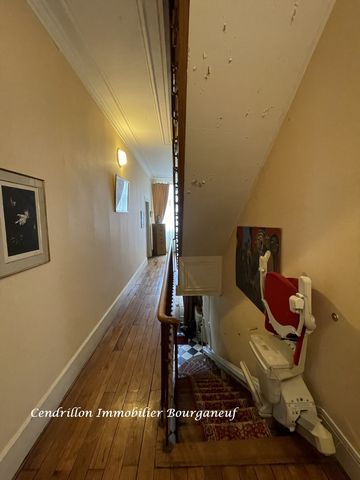
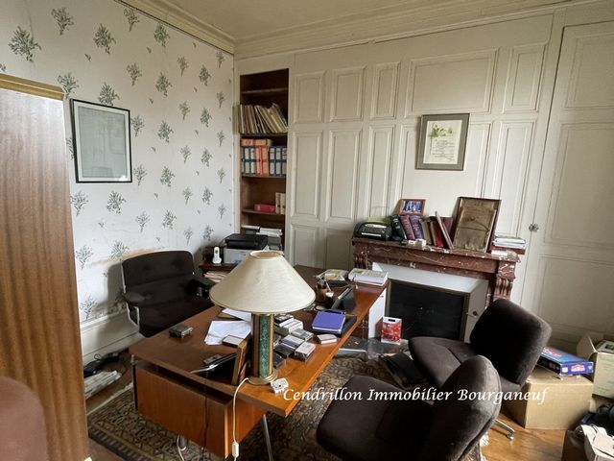








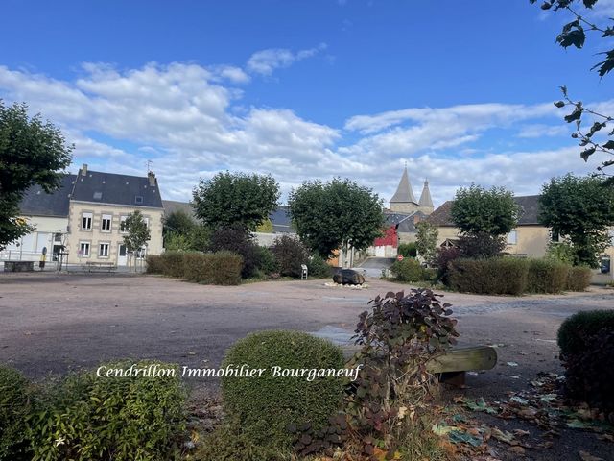
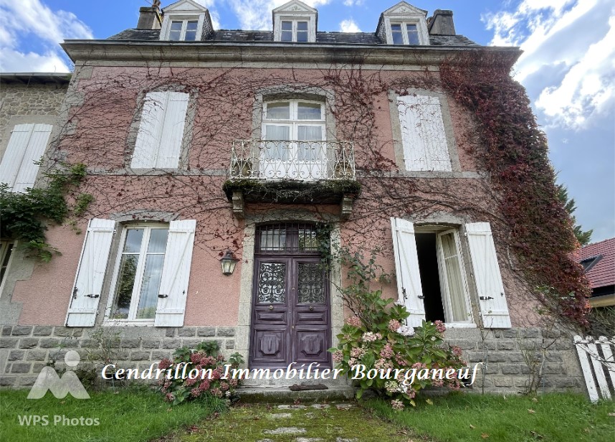
Entrance and hallway: 8.49 x 1.95 = 17.51 m2. Oak staircase leading to the 1st floor.
Living room open to dining room: 8.93 x 3.55 = 31.78 m2 with marble fireplace.
Living room: 4.48 x 3.61 = 116.19 m2 with marble fireplace.
Kitchen: 3.59 x 4.38 = 15.76 m2.
Storage room of 4.62 x 2.52 = 11.66 m2 including a separate toilet of 1.86 m2 and a large wall cupboard.
Bathroom: 2.51 x 2.50 = 6.29 m2.
Cellar in three zones: 8.89 x 1.62 = 14.55 m2 / 9.01 x 3.53 = 31.80 m2 / 8.97 x 3.49 = 31.38 m2 with oil boiler, oil tank, hot water tank.
1st floor:
Landing + corridor: 8.72 x 0.87 = 7.58 m2.
Balcony: 1 x 3 = 3m2.
Bedroom 1: 4.42 x 3.62 = 16.04 m2 with en-suite bathroom, with WC & cupboard: 2.51 x 3.47 = 8.72 m2.
Bedroom 2: 4.92 x 3.57 = 17.64 m2.
Office: 3.93 x 3.24 = 12.75 m2.
Bedroom 3: 4.45 x 3.62 = 16.15 m2 with dressing room, water point, WC & cupboard: 3.47 x 2.53 = 8.81 m2.
2nd floor:
Attic: 9.18 x 9.50 = 87.28 m2 including two rooms converted into bedrooms: 12.35 m2 & 13.97 m2.
Height under beams: 2.41 m.
Lean-to room: 7.06 x 2.55 = 18.03 m2.
Garage / stone outbuilding: 5.49 x 6.07 = 33.38 m2.
Habitable immediately.
Mouldings on the ceilings.
Tiled floors and solid parquet floors.
3m high ceilings.
70's style decoration.
Single glazing.
The electricity is not up to the latest standards.
Oil central heating, tank and boiler in the cellar.
Antique fireplaces in both living rooms.
Connected to water and electricity.
Sanitation: mains drainage.
Walking distance to all the shops and services of the city.
Note: All dimensions are approximate.
Features:
- Washing Machine Meer bekijken Minder bekijken Rez de chaussée :
Entrée et couloir : 8.49 x 1.95 = 17.51 m2. Escalier en chêne menant au 1er étage.
Salon ouvert sur salle à manger : 8.93 x 3.55 = 31.78 m2 avec cheminée en marbre.
Salon : 4.48 x 3.61 = 116.19 m2 avec cheminée en marbre.
Cuisine : 3.59 x 4.38 = 15.76 m2.
Débarras de 4.62 x 2.52 = 11.66 m2 comprenant un WC séparé de 1.86 m2 et un grand placard mural.
Salle de bain : 2.51 x 2.50 = 6.29 m2.
Cave en trois zones : 8.89 x 1.62 = 14.55 m2 / 9.01 x 3.53 = 31.80 m2 / 8.97 x 3.49 = 31.38 m2 avec chaudière à fioul, cuve à fioul, ballon à eau chaude.
1er étage :
Palier + couloir : 8.72 x 0.87 = 7.58 m2.
Balcon : 1 x 3 = 3m2.
Chambre 1 : 4.42 x 3.62 = 16.04 m2 avec salle de bain en suite, avec WC & placard : 2.51 x 3.47 = 8.72 m2.
Chambre 2 : 4.92 x 3.57 = 17,64 m2.
Bureau : 3.93 x 3.24 = 12.75 m2.
Chambre 3 :4.45 x 3.62 = 16.15 m2 avec dressing, point d’eau, WC & placard : 3.47 x 2.53 = 8.81 m2.
2ème étage :
Grenier : 9.18 x 9.50 = 87.28 m2 dont deux pièces aménagées en chambre : 12.35 m2 & 13.97 m2.
Hauteur sous poutres : 2.41 m.
Pièce en appentis : 7.06 x 2.55 = 18.03 m2.
Garage / dépendance en pierres : 5.49 x 6.07 = 33.38 m2.
Habitable de suite.
Moulures au plafonds.
Sols carrelés et parquets massifs.
3m de hauteur des plafonds.
Décoration style années 70.
Simple vitrage.
L'électricité n'est pas aux dernières normes.
Chauffage central au fioul, cuve et chaudière dans la cave.
Cheminées anciennes dans les deux salons.
Raccordée en eau et en électricité.
Assainissement : tout à l’égout.
Proximité à pied de tous les commerces et services de la ville.
Note : toutes les dimensions sont approximatives.
Features:
- Washing Machine Ground floor:
Entrance and hallway: 8.49 x 1.95 = 17.51 m2. Oak staircase leading to the 1st floor.
Living room open to dining room: 8.93 x 3.55 = 31.78 m2 with marble fireplace.
Living room: 4.48 x 3.61 = 116.19 m2 with marble fireplace.
Kitchen: 3.59 x 4.38 = 15.76 m2.
Storage room of 4.62 x 2.52 = 11.66 m2 including a separate toilet of 1.86 m2 and a large wall cupboard.
Bathroom: 2.51 x 2.50 = 6.29 m2.
Cellar in three zones: 8.89 x 1.62 = 14.55 m2 / 9.01 x 3.53 = 31.80 m2 / 8.97 x 3.49 = 31.38 m2 with oil boiler, oil tank, hot water tank.
1st floor:
Landing + corridor: 8.72 x 0.87 = 7.58 m2.
Balcony: 1 x 3 = 3m2.
Bedroom 1: 4.42 x 3.62 = 16.04 m2 with en-suite bathroom, with WC & cupboard: 2.51 x 3.47 = 8.72 m2.
Bedroom 2: 4.92 x 3.57 = 17.64 m2.
Office: 3.93 x 3.24 = 12.75 m2.
Bedroom 3: 4.45 x 3.62 = 16.15 m2 with dressing room, water point, WC & cupboard: 3.47 x 2.53 = 8.81 m2.
2nd floor:
Attic: 9.18 x 9.50 = 87.28 m2 including two rooms converted into bedrooms: 12.35 m2 & 13.97 m2.
Height under beams: 2.41 m.
Lean-to room: 7.06 x 2.55 = 18.03 m2.
Garage / stone outbuilding: 5.49 x 6.07 = 33.38 m2.
Habitable immediately.
Mouldings on the ceilings.
Tiled floors and solid parquet floors.
3m high ceilings.
70's style decoration.
Single glazing.
The electricity is not up to the latest standards.
Oil central heating, tank and boiler in the cellar.
Antique fireplaces in both living rooms.
Connected to water and electricity.
Sanitation: mains drainage.
Walking distance to all the shops and services of the city.
Note: All dimensions are approximate.
Features:
- Washing Machine