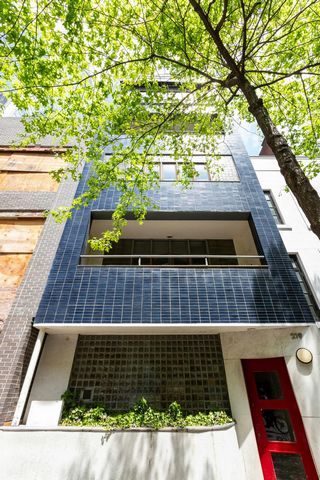EUR 7.208.196
EUR 5.957.942
3 k
3 slk
EUR 5.765.595
8 k
8 slk
EUR 6.347.444
8 k
EUR 5.770.404
6 k
6 slk




