EUR 890.000
EUR 790.000
7 slk
233 m²
EUR 935.000
EUR 1.100.000
4 slk
236 m²
EUR 980.000
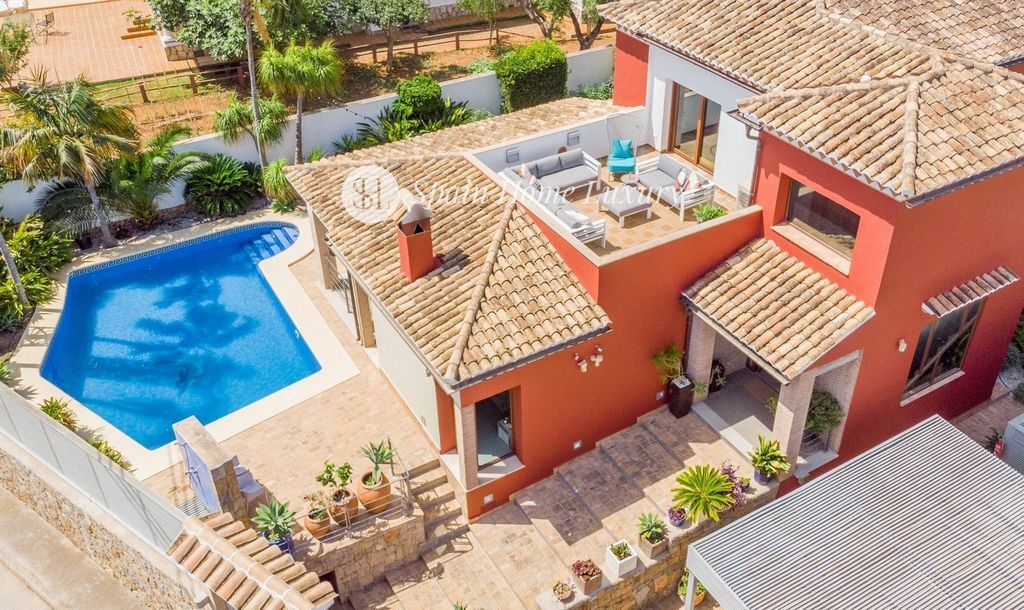










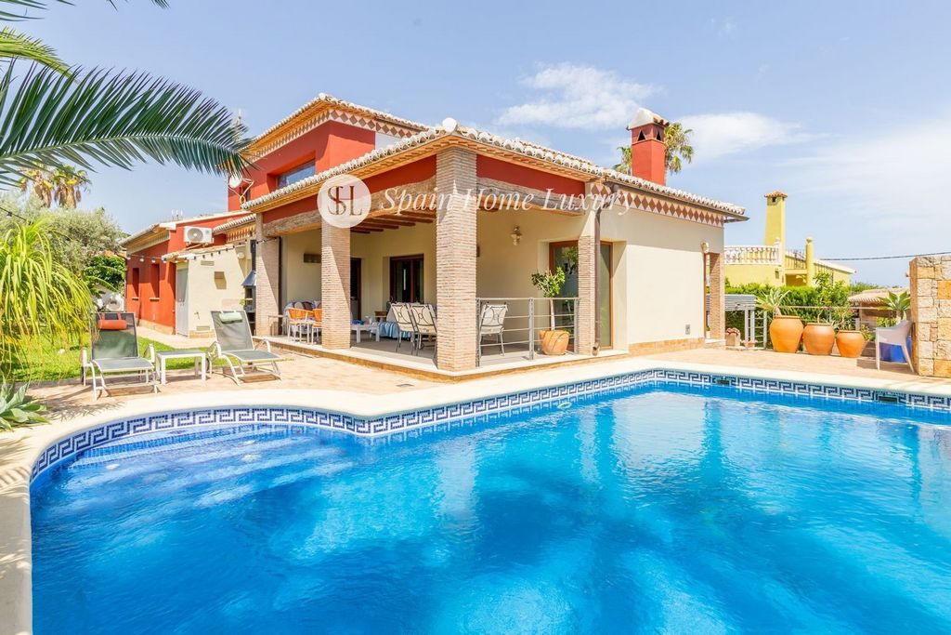

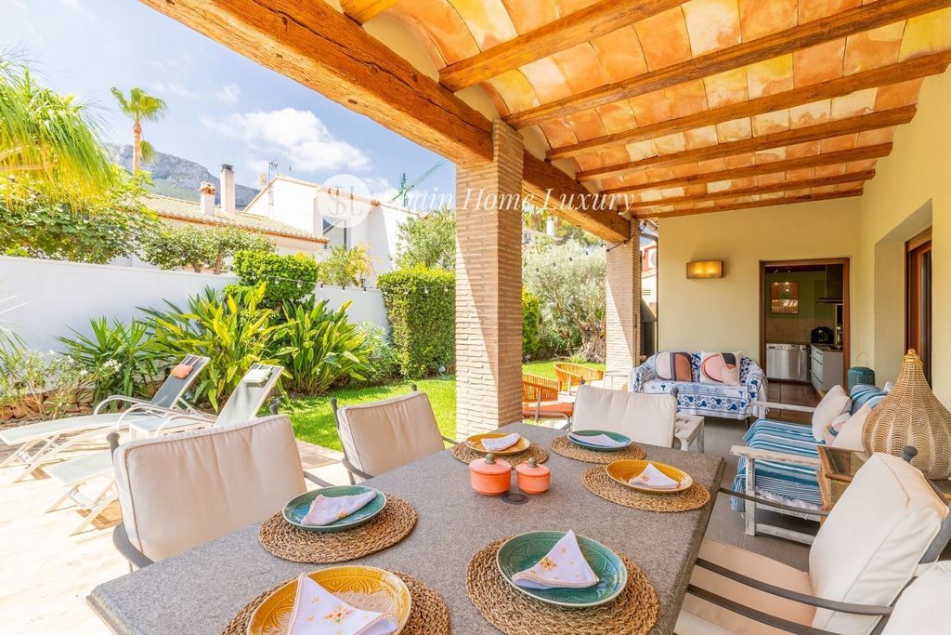




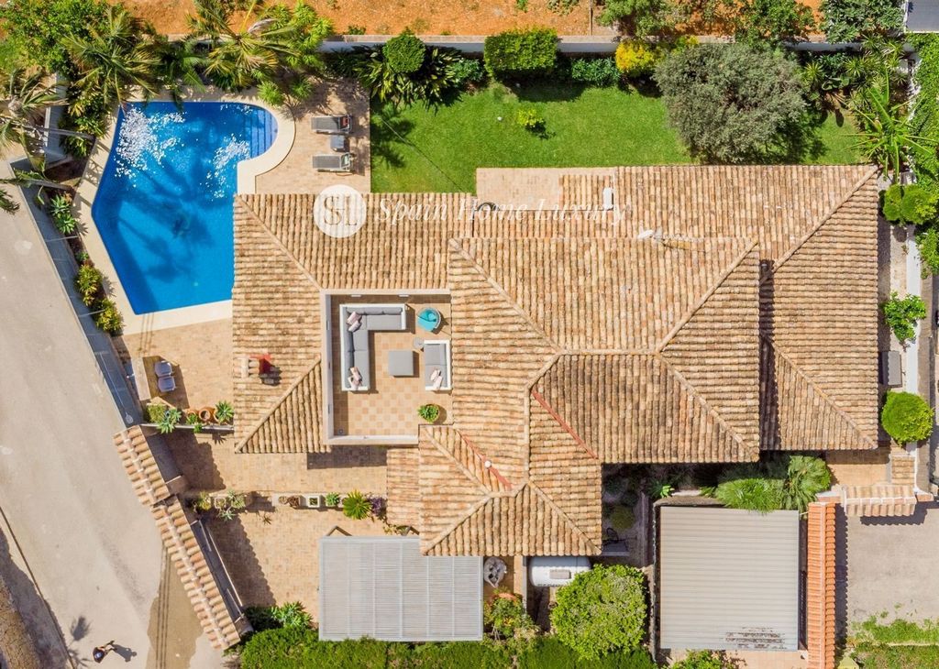
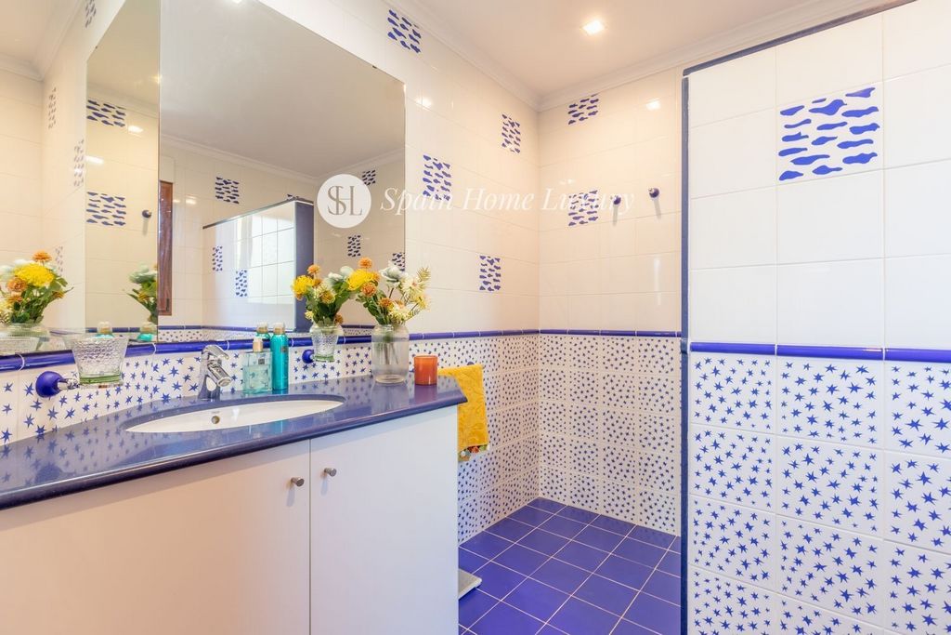






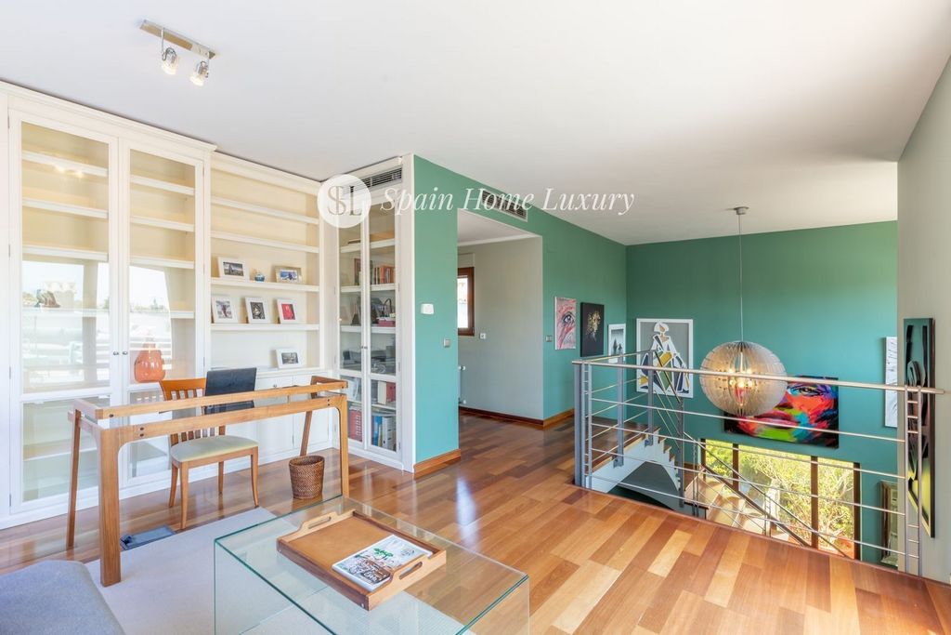











Features:
- SwimmingPool
- Garage
- Air Conditioning Meer bekijken Minder bekijken Cette impressionnante villa individuelle de 262 m² de surface construite offre tout ce dont vous avez toujours rêvé, située dans un quartier calme avec une piscine privée de 10m x 5m, parfaite pour profiter du soleil méditerranéen, le jardin avec des arbres fruitiers et le système d'éclairage et d'irrigation vous permettra de vous détendre et de profiter de l'environnement naturel, le rez-de-chaussée abrite un spacieux salon/salle à manger de 8m x 4,6m, une cuisine de rêve avec îlot et une cuisine extérieure avec barbecue, deux chambres et une salle de bains. Le rez-de-chaussée abrite un spacieux salon/salle à manger de 8m x 4,6m, une cuisine de rêve de 5,2m x 5m avec îlot et une cuisine extérieure avec barbecue.Vous trouverez deux chambres, dont une suite parentale de 38m² avec dressing et salle de bains privative, et une autre chambre de 3,45m x 4,8m ainsi qu'une salle de bains avec douche à l'italienne.À l'étage supérieur, profitez des vues sur le Montgó, le château de Denia et la côte depuis la terrasse supérieure de 5m x 5m. Il y a également une chambre supplémentaire avec des vues imprenables et une salle de bains avec douche à l'italienne.Le sous-sol est un espace polyvalent avec une cuisine de 7,2m x 5m et une bodega de 3,7m x 2m, idéale pour les réunions de famille ou les événements. La propriété comprend le chauffage central, une grande cuisinière à bois, l'air conditionné avec contrôle individuel, des moustiquaires et des volets intégrés à toutes les fenêtres, une alarme et un téléphone d'entrée vidéo.Avec un parking hors route pour plusieurs véhicules et un garage, cette villa est parfaite pour ceux qui recherchent le confort et le luxe. Construite en 2004 et en excellent état, ne manquez pas l'opportunité de vivre dans ce paradis, contactez-nous pour plus d'informations !
Features:
- SwimmingPool
- Garage
- Air Conditioning Ця вражаюча окрема вілла площею 262 м² пропонує все, про що ви завжди мріяли, розташована в тихому районі з приватним басейном 10 м х 5 м, ідеально підходить для насолоди середземноморським сонцем, садом з фруктовими деревами, а система освітлення та зрошення дозволить вам розслабитися і насолодитися природним оточенням, на першому поверсі знаходиться простора вітальня / їдальня 8 м х 4,6 м, кухня мрії з островом та відкритою кухнею з барбекю, дві спальні та ванна кімната. На першому поверсі знаходиться простора вітальня/їдальня 8 м х 4,6 м, кухня мрії 5,2 м х 5 м з островом і відкритою кухнею з барбекю. Ви знайдете дві спальні, одна з них - головна спальня площею 38 м² з гардеробною та окремою ванною кімнатою, а інша спальня розміром 3,45 м х 4,8 м разом з ванною кімнатою з душовою кабіною. На верхньому поверсі з верхньої тераси розміром 5 м х 5 м ви зможете насолоджуватися видом на замок Монтго, замок Денія і узбережжя. Також є додаткова спальня з прекрасним видом і ванна кімната з душовою кабіною.Підвал - це універсальний простір з кухнею 7,2 м х 5 м і погребом 3,7 м х 2 м, ідеально підходить для сімейних зустрічей або заходів. У будинку є центральне опалення, велика дров'яна плита, канальний кондиціонер з індивідуальним контролем, москітні сітки та інтегровані жалюзі на всіх вікнах, сигналізація та відеодомофон.Ця вілла з позашляховою парковкою для кількох автомобілів та гаражним місцем ідеально підходить для тих, хто шукає комфорту та розкоші. Побудована в 2004 році та у відмінному стані, не пропустіть можливість жити в цьому раю, зв'яжіться з нами для отримання додаткової інформації!
Features:
- SwimmingPool
- Garage
- Air Conditioning This impressive detached villa of 262 m² offers everything you have always dreamed of, located in a quiet area with a private swimming pool of 10m x 5m, perfect for enjoying the Mediterranean sun, the garden with fruit trees and the lighting and irrigation system will allow you to relax and enjoy the natural surroundings. The ground floor houses a spacious 8m x 4.6m living/dining room, a 5.2m x 5m dream kitchen with island and an outdoor kitchen with barbecue.You will find two bedrooms, one of them a 38m² master suite with dressing room and en suite bathroom, and another bedroom measuring 3.45m x 4.8m along with a bathroom with walk-in shower.On the upper floor, enjoy the views of the Montgó, Denia Castle and the coast from the 5m x 5m upper terrace. There is also an additional bedroom with stunning views and a bathroom with walk-in shower.The basement is a versatile space with a 7.2m x 5m kitchen and a 3.7m x 2m bodega, ideal for family gatherings or events. The property includes central heating, large wood burning cooker, ducted air conditioning with individual control, mosquito nets and integrated shutters on all windows, alarm and video entry phone.With off road parking for multiple vehicles and a garage space, this villa is perfect for those looking for comfort and luxury. Built in 2004 and in excellent condition, don't miss the opportunity to live in this paradise, contact now for more information!
Features:
- SwimmingPool
- Garage
- Air Conditioning Este impresionante chalet independiente de 262 m² construidos ofrece todo lo que siempre has soñado. Ubicado en una zona tranquila, cuenta con una piscina privada de 10m x 5m, perfecta para disfrutar del sol mediterráneo. El jardín establecido con árboles frutales y el sistema de iluminación y riego te permitirán relajarte y disfrutar del entorno natural.La planta baja alberga un amplio salón/comedor formal de 8m x 4,6m, una cocina de ensueño de 5,2m x 5m con isla y una cocina exterior con barbacoa. Además, encontrarás dos dormitorios, uno de ellos una master suite de 38m² con vestidor y baño en suite, y otro dormitorio de 3,45m x 4,8m junto a un baño con ducha a ras de suelo.En el piso superior, disfruta de las vistas al Montgó, al Castillo de Denia y a la costa desde la terraza superior de 5m x 5m. También hay un dormitorio adicional con vistas impresionantes y un baño con ducha a ras de suelo.El sótano es un espacio versátil con una cocina de 7,2m x 5m y una bodega de 3,7m x 2m, ideal para reuniones familiares o eventos. La propiedad incluye calefacción central, estufa de leña grande, aire acondicionado por conductos con control individual, mosquiteras y contraventanas integradas en todas las ventanas, alarma y videoportero.Con estacionamiento fuera de la vía pública para múltiples vehículos y una plaza de garaje, este chalet es perfecto para quienes buscan comodidad y lujo. Construido en 2004 y en excelente estado, no pierdas la oportunidad de vivir en este paraíso. ¡Contacta ahora para más información!Calefacción central Estufa de leña grande Aire acondicionado por conductos y control individual. Piscina privada de 10m x 5m Terrazas cubiertas y abiertas. Estacionamiento fuera de la vía pública para múltiples vehículos. Master suite de 38m2 con vestidor Amplio sótano y bodega. Jardín establecido con árboles frutales. Amplia cocina comedor con isla. Cocina exterior con barbacoa. Mosquiteras y contraventanas integradas en todas las ventanas. Alarma y videoportero. Iluminación de jardines y sistema de riego. luces LED PLANTA BAJAUna gran entrada conduce a un gran pasillo/recepción con techo de doble altura y modernos azulejos de color gris claro. Desde aquí podemos acceder al salón principal y a dos de los dormitorios.SALÓN/COMEDOR FORMAL: 8m x 4,6mA través de una puerta pivotante de 1,4 m de ancho encontramos un amplio salón y comedor formal con iluminación de diseño italiano, vistas a la piscina, contraventanas de madera y puertas que dan a la terraza y al jardín. Aire acondicionado Mitsubishi por conductos, radiadores y una gran estufa de leña Stûv hecha a medidaCOCINA: 5,2m x 5mAmplia cocina/comedor moderno, una isla de gran tamaño y mucho espacio de almacenamiento incluso para los chefs más extravagantes. Las encimeras y el fregadero integral son de granito orgánico, hay una placa de inducción (80 cm x 52 cm) con extracción, horno y lavavajillas integrados y una lavadora Miele con secadora Miele separada. Acceso a la terraza, jardín y cocina exterior. DORMITORIO PRINCIPAL: 4,45m x 3,48mAmplio dormitorio doble con suelo de madera auténtica.VESTIDORVestidor equipado con una variedad de colgadores, estantes, cajones empotrados, zapatero extraíble y armarios hasta la altura total del techo.BAÑO EN SUITE: 4,5m x 2,5mAmplio cuarto de baño privado con lavabo doble de mármol, inodoro y bidé, ducha con plato de mármol, dos radiadores toallero de cuerpo entero y espacio de almacenamiento. DORMITORIO: 3,45m x 4,8mDoble grande con armarios empotrados y cajoneras, suelo de tarima. BAÑODucha a ras de suelo, tocador con espacio de almacenamiento incorporado debajo, inodoro PISO SUPERIORLas escaleras conducen desde el pasillo, pasando por ventanas de doble altura, hasta un entrepiso que actualmente se utiliza como estudio/biblioteca y zona de estar/dormitorio de invitados adicional. Cuenta con vidrieras y ventanales con vistas al mar. Las puertas del patio conducen a la terraza superior. TERRAZA SUPERIOR: 5m x 5mMucho espacio para relajarse o socializar, vistas al Montgó, al Castillo de Denia y a la costa. Iluminación integrada DORMITORIO: 3,32 x 3,2Dormitorio doble con tarima de madera y vistas al Montgó BAÑODucha a ras de suelo, tocador, estanterías de mármol y WC. PLANTA BAJA SÓTANO CON COCINA: 7,2m x 5m y BODEGA: 3,7m x 2mSalon con vigas y paredes de estuco aptas para usos múltiples. Completo con cocina equipada, encimera de granito y placa de Smeg.
Features:
- SwimmingPool
- Garage
- Air Conditioning Тази впечатляваща самостоятелна вила от 262 м² предлага всичко, за което винаги сте мечтали, разположена в тих район със собствен басейн от 10м х 5м, идеален за наслада на средиземноморското слънце, градината с овощни дървета и осветителната и напоителна система ще ви позволят да се отпуснете и да се насладите на природната среда. На приземния етаж се помещават просторна всекидневна/трапезария 8м х 4,6м, мечтана кухня 5,2м х 5м с остров и външна кухня с барбекю. Ще намерите две спални, едната от които е 38 м² главен апартамент със съблекалня и самостоятелна баня, и друга спалня с размери 3,45 м х 4,8 м, заедно с баня с душ кабина. На горния етаж се насладете на гледка към замъка Монтго, замъка Дения и брега от горната тераса 5 м х 5 м. Има и допълнителна спалня с невероятна гледка и баня с душ кабина. Мазето е универсално пространство с кухня 7,2 м х 5 м и бодега 3,7 м х 2 м, идеално за семейни събирания или събития. Имотът включва централно отопление, голяма печка на дърва, канален климатик с индивидуално управление, комарници и вградени капаци на всички прозорци, аларма и видеодомофон. С офроуд паркинг за множество превозни средства и гаражно място, тази вила е идеална за тези, които търсят комфорт и лукс. Построен през 2004 г. и в отлично състояние, не пропускайте възможността да живеете в този рай, свържете се сега за повече информация!
Features:
- SwimmingPool
- Garage
- Air Conditioning Ova impresivna samostojeća vila površine 262 m² nudi sve o čemu ste oduvijek sanjali, smještena u mirnom području s privatnim bazenom veličine 10m x 5m, savršenom za uživanje u mediteranskom suncu, vrtom s voćkama te sustavom rasvjete i navodnjavanja omogućit će vam da se opustite i uživate u prirodnom okruženju. U prizemlju se nalazi prostrani dnevni boravak/blagovaonica 8m x 4,6m, kuhinja iz snova 5,2m x 5m s otokom i vanjska kuhinja s roštiljem. Pronaći ćete dvije spavaće sobe, od kojih je jedna glavni apartman od 38 m² s garderobom i vlastitom kupaonicom, te još jednu spavaću sobu dimenzija 3,45 m x 4,8 m zajedno s kupaonicom s walk-in tušem. Na gornjem katu uživajte u pogledu na Montgó, dvorac Denia i obalu s gornje terase 5m x 5m. Tu je i dodatna spavaća soba s prekrasnim pogledom i kupaonica s walk-in tušem. Podrum je svestran prostor s kuhinjom 7,2m x 5m i bodegom 3,7m x 2m, idealan za obiteljska okupljanja ili događaje. Nekretnina uključuje centralno grijanje, veliki štednjak na drva, kanalni klima uređaj s individualnim upravljanjem, komarnike i integrirane rolete na svim prozorima, alarm i video telefon. S off-road parkingom za više vozila i garažnim mjestom, ova vila je savršena za one koji traže udobnost i luksuz. Izgrađen 2004. godine i u izvrsnom stanju, ne propustite priliku živjeti u ovom raju, kontaktirajte sada za više informacija!
Features:
- SwimmingPool
- Garage
- Air Conditioning Questa imponente villa indipendente di 262 m² offre tutto ciò che avete sempre sognato, situata in una zona tranquilla con una piscina privata di 10m x 5m, perfetta per godersi il sole del Mediterraneo, il giardino con alberi da frutto e il sistema di illuminazione e irrigazione vi permetteranno di rilassarvi e godervi la natura circostante. Il piano terra ospita un ampio soggiorno/sala da pranzo di 8 m x 4,6 m, una cucina da sogno di 5,2 m x 5 m con isola e una cucina all'aperto con barbecue. Troverete due camere da letto, una delle quali una suite padronale di 38 m² con spogliatoio e bagno privato, e un'altra camera da letto che misura 3,45 m x 4,8 m con un bagno con cabina doccia. Al piano superiore, goditi la vista del Montgó, del Castello di Denia e della costa dalla terrazza superiore di 5 m x 5 m. C'è anche un'ulteriore camera da letto con vista mozzafiato e un bagno con cabina doccia. Il seminterrato è uno spazio versatile con una cucina di 7,2 m x 5 m e una bodega di 3,7 m x 2 m, ideale per riunioni di famiglia o eventi. La proprietà comprende riscaldamento centralizzato, grande cucina a legna, aria condizionata canalizzata con controllo individuale, zanzariere e tapparelle integrate su tutte le finestre, allarme e videocitofono. Con un parcheggio fuori strada per più veicoli e un garage, questa villa è perfetta per chi cerca comfort e lusso. Costruito nel 2004 e in ottime condizioni, non perdere l'occasione di vivere in questo paradiso, contattaci subito per maggiori informazioni!
Features:
- SwimmingPool
- Garage
- Air Conditioning Esta impressionante moradia isolada de 262 m² oferece tudo o que sempre sonhou, localizada numa zona calma com piscina privada de 10m x 5m, perfeita para desfrutar do sol mediterrânico, o jardim com árvores de fruto e o sistema de iluminação e rega permitir-lhe-á relaxar e desfrutar do ambiente natural. O rés-do-chão alberga uma espaçosa sala de estar/jantar de 8m x 4,6m, uma cozinha de sonho de 5,2m x 5m com ilha e uma cozinha exterior com churrasqueira. Você encontrará dois quartos, um deles uma suíte master de 38m² com closet e banheiro privativo, e outro quarto de 3,45m x 4,8m, além de um banheiro com box amplo. No andar superior, aprecie as vistas do Montgó, do Castelo de Denia e da costa a partir do terraço superior de 5m x 5m. Há também um quarto adicional com vistas deslumbrantes e uma casa de banho com cabina de duche ao nível do chão. A cave é um espaço versátil com uma cozinha de 7,2m x 5m e uma bodega de 3,7m x 2m, ideal para reuniões familiares ou eventos. A propriedade inclui aquecimento central, fogão a lenha grande, ar condicionado canalizado com controlo individual, redes mosquiteiras e persianas integradas em todas as janelas, alarme e vídeo porteiro. Com estacionamento off road para vários veículos e um lugar de garagem, esta moradia é perfeita para quem procura conforto e luxo. Construída em 2004 e em excelente estado de conservação, não perca a oportunidade de viver neste paraíso, contacte já para mais informações!
Features:
- SwimmingPool
- Garage
- Air Conditioning