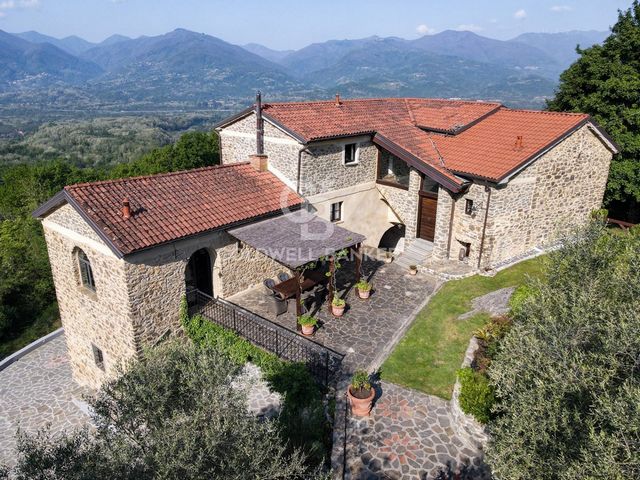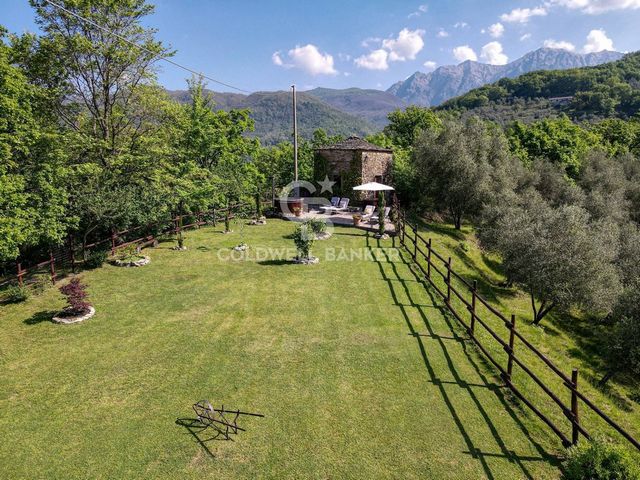FOTO'S WORDEN LADEN ...
Huis en eengezinswoning te koop — Filattiera
EUR 890.000
Huis en eengezinswoning (Te koop)
Referentie:
EDEN-T101695060
/ 101695060
Referentie:
EDEN-T101695060
Land:
IT
Stad:
Filattiera
Postcode:
54023
Categorie:
Residentieel
Type vermelding:
Te koop
Type woning:
Huis en eengezinswoning
Omvang woning:
430 m²
Kamers:
8
Slaapkamers:
5
Badkamers:
2
Parkeerplaatsen:
1
GEMIDDELDE WONINGWAARDEN IN FILATTIERA
VASTGOEDPRIJS PER M² IN NABIJ GELEGEN STEDEN
| Stad |
Gem. Prijs per m² woning |
Gem. Prijs per m² appartement |
|---|---|---|
| Lucca | EUR 2.531 | EUR 2.899 |
| Toscana | EUR 2.440 | EUR 2.705 |
| Lombardia | EUR 1.613 | EUR 2.137 |
| Brescia | EUR 1.825 | EUR 2.065 |
| Como | EUR 1.797 | EUR 1.993 |
| Arezzo | EUR 1.905 | EUR 1.910 |
| Bastia | - | EUR 2.825 |
| Varese | EUR 1.558 | EUR 1.729 |
| Menton | EUR 5.284 | EUR 5.311 |
| Roquebrune-Cap-Martin | - | EUR 6.389 |
| Veneto | EUR 1.477 | EUR 1.876 |
| Haute-Corse | EUR 2.988 | EUR 3.121 |
| Beaulieu-sur-Mer | - | EUR 7.141 |
| Saint-Jean-Cap-Ferrat | - | EUR 12.659 |
| Villefranche-sur-Mer | EUR 12.673 | EUR 7.979 |






Features:
- Garden
- Parking Meer bekijken Minder bekijken Filattiera Questa magnifica proprietà di origine medievale è un angolo di paradiso nel cuore della Lunigiana, immerso in un terreno di proprietà di 10 ettari, in parte ad oliveto con 150 piante in produzione, ed in parte a bosco, in una natura rigogliosa e ancora incontaminata. Il casale è stato completamente ristrutturato nel corso degli ultimi cinque anni con ottime finiture e tutti i comfort impiantistici, salvaguardando il caratteristico gusto delle antiche dimore di campagna, ed è circondato da uno splendido giardino recintato, alla cui sommità una cappella medievale affrescata di 20 mq, in buono stato di conservazione, nonché una vasca spa in pietra, sono un plus che difficilmente ci lasceranno indifferenti. Muri in pietra a vista, soffitti con volte in pietra e mattoni, solai inclinati in legno di castagno, le originali porte in legno recuperate e pavimenti in cotto, si coniugano con moderne soluzioni impiantistiche ed arredamenti di design, facendone una villa unica nel suo genere, accogliente e ricercata. La struttura si sviluppa su tre livelli per un totale di circa 430 mq. Ampio e luminoso salone con zona relax con divani, zona pranzo, ed attrezzata cucina a vista; un breve corridoio, con adiacente ripostiglio, conduce ad un disimpegno ora studio che collega un bagno finestrato con doccia e vasca e una camera matrimoniale dallaltra. Allo stesso livello altre tre camere matrimoniali, di cui una completa di soppalco, un ripostiglio, ed un atrio che funge da secondo ingresso indipendente. Il primo piano è utilizzabile come unità abitativa indipendente in quanto sono presenti una cucina abitabile, un soggiorno, due camere matrimoniali e un bagno con doccia. Il seminterrato è costituito da diversi locali cantinati al grezzo, parte dei quali con soffitti a volta, facilmente convertibili in abitativo, essendo già predisposti gli impianti di riscaldamento, acqua ed elettricità. Sempre a questo livello, con accesso indipendente dallampio loggiato coperto, si accede ad un grande locale trasformato in splendida sala fitness con soffitto originario a volta, perfettamente recuperato, in cui un sapiente gioco di luci ha permesso di ricreare unatmosfera suggestiva. Il complesso è raggiungibile attraverso una strada di bianca privata e facilmente percorribile di circa un chilometro.
Features:
- Garden
- Parking Filattiera powiedział: Ta wspaniała posiadłość o średniowiecznym rodowodzie jest zakątkiem raju w sercu Lunigiana, zanurzonym w 10 hektarach prywatnej ziemi, częściowo gaju oliwnego ze 150 drzewami w uprawie, a częściowo lasem, w bujnej i wciąż nieskażonej przyrodzie. Dom rustykalny został całkowicie odnowiony w ciągu ostatnich pięciu lat z doskonałymi wykończeniami i wszystkimi udogodnieniami systemów, zachowując charakterystyczny smak starożytnych wiejskich domów, i otoczony jest wspaniałym ogrodzonym ogrodem, na szczycie którego znajduje się średniowieczna kaplica z freskami o powierzchni 20 metrów kwadratowych, w dobrym stanie, a także kamienna balia spa, to plus, który nie pozostawi nas obojętnymi. Odsłonięte kamienne ściany, sklepione sufity z kamienia i cegły, pochyłe podłogi z drewna kasztanowego, oryginalne odzyskane drewniane drzwi i podłogi z terakoty w połączeniu z nowoczesnymi rozwiązaniami systemowymi i designerskimi meblami sprawiają, że jest to jedyna w swoim rodzaju willa, przyjazna i wyrafinowana. Konstrukcja rozłożona jest na trzech poziomach o łącznej powierzchni około 430 m2. Duży i jasny salon ze strefą relaksu z sofami, jadalnią i wyposażoną otwartą kuchnią; Krótki korytarz z przylegającą szafą prowadzi do korytarza, który obecnie jest gabinetem, który łączy przeszkloną łazienkę z prysznicem i wanną oraz dwuosobową sypialnię z drugiej. Na tym samym poziomie znajdują się trzy kolejne dwuosobowe sypialnie, z których jedna ma antresolę, szafę i hol wejściowy, który służy jako drugie niezależne wejście. Pierwsze piętro może być wykorzystywane jako niezależna jednostka dzienna, ponieważ składa się z kuchni, salonu, dwóch sypialni dwuosobowych i łazienki z prysznicem. Piwnica składa się z kilku niedokończonych pomieszczeń piwnicznych, z których niektóre mają sklepione sufity, które można łatwo przekształcić w przestrzeń mieszkalną, ponieważ systemy grzewcze, wodne i elektryczne są już na miejscu. Również na tym poziomie, z niezależnym dostępem z dużej zadaszonej loggii, wchodzi się do dużego pomieszczenia przekształconego we wspaniałą salę fitness z oryginalnym sklepionym sufitem, doskonale odrestaurowaną, w której sprytna gra świateł pozwoliła odtworzyć sugestywną atmosferę. Do kompleksu można dojechać prywatną i łatwo przejezdną drogą gruntową o długości około jednego kilometra.
Features:
- Garden
- Parking Filattiera This magnificent property of medieval origin is a corner of paradise in the heart of Lunigiana, immersed in 10 hectares of private land, partly olive grove with 150 trees in production, and partly woodland, in a lush and still uncontaminated nature. The farmhouse has been completely renovated over the last five years with excellent finishes and all the comforts of the systems, safeguarding the characteristic taste of the ancient country houses, and is surrounded by a splendid fenced garden, at the top of which a frescoed medieval chapel of 20 square meters, in good condition, as well as a stone spa tub, are a plus that will hardly leave us indifferent. Exposed stone walls, vaulted ceilings in stone and brick, sloping chestnut wood floors, the original recovered wooden doors and terracotta floors, combine with modern system solutions and designer furnishings, making it a one-of-a-kind villa, welcoming and refined. The structure is spread over three levels for a total of approximately 430 m2. Large and bright living room with relaxation area with sofas, dining area, and equipped open kitchen; a short corridor, with adjacent closet, leads to a hallway now a study that connects a windowed bathroom with shower and tub and a double bedroom on the other. On the same level there are three more double bedrooms, one of which has a mezzanine, a closet, and an entrance hall that serves as a second independent entrance. The first floor can be used as an independent living unit as it features a kitchen, a living room, two double bedrooms and a bathroom with shower. The basement consists of several unfinished cellar rooms, some of which have vaulted ceilings, easily convertible into living space, as the heating, water and electricity systems are already in place. Also on this level, with independent access from the large covered loggia, you enter a large room transformed into a splendid fitness room with an original vaulted ceiling, perfectly restored, in which a clever play of lights has allowed the recreation of an evocative atmosphere. The complex can be reached via a private and easily passable dirt road of about one kilometer.
Features:
- Garden
- Parking