EUR 773.145
3 k
4 slk

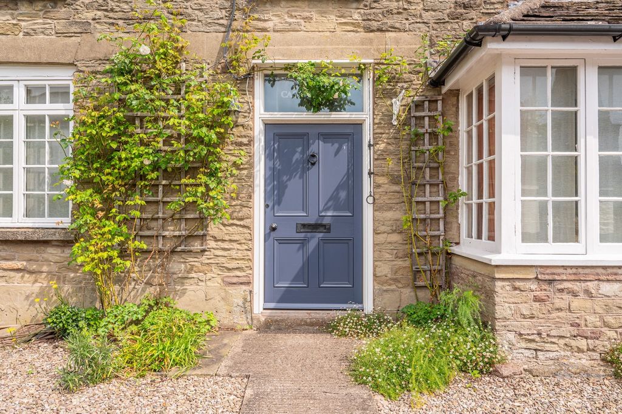

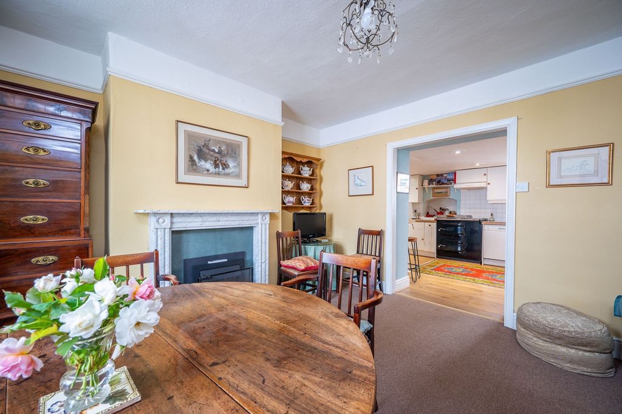
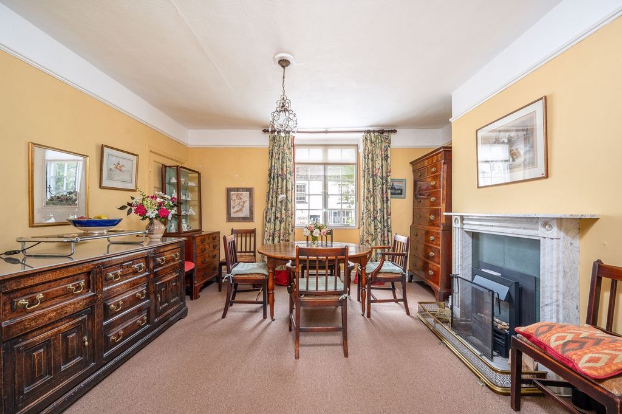

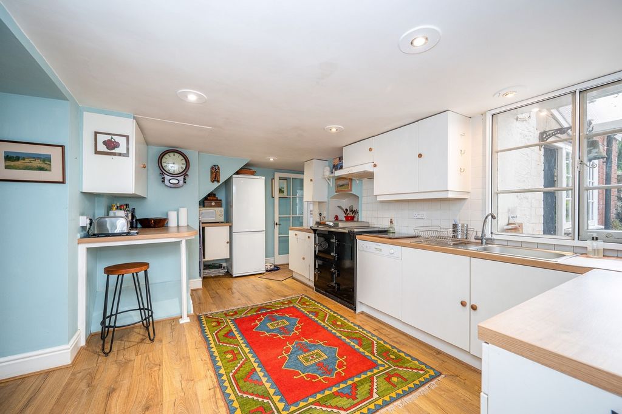
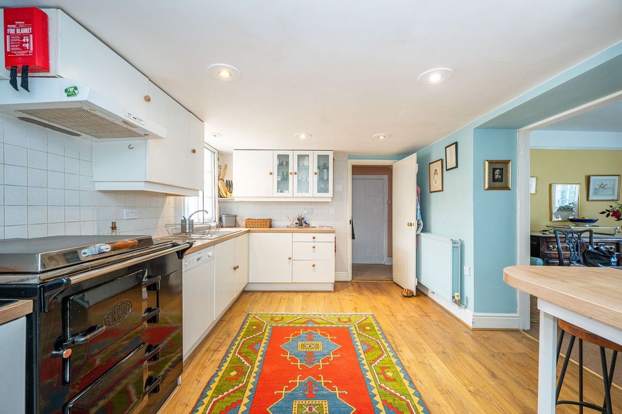
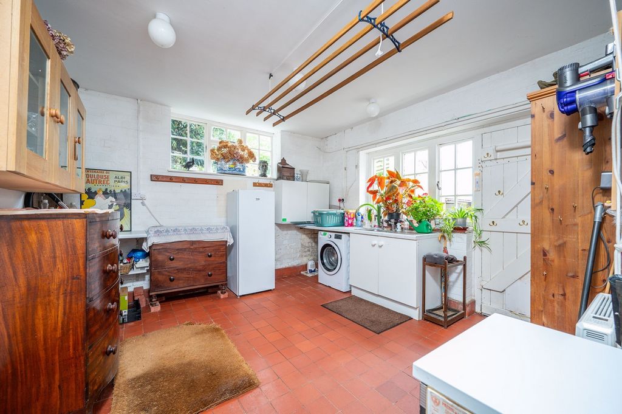
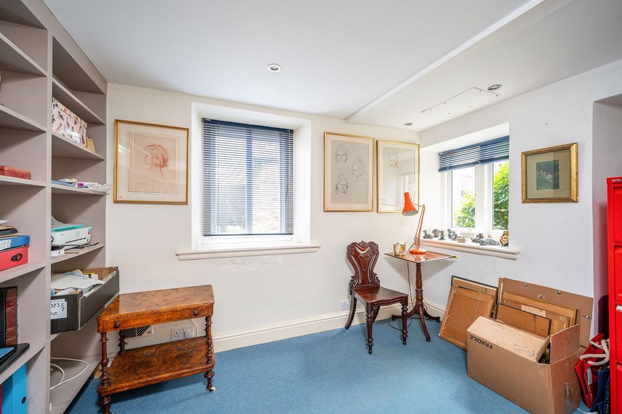


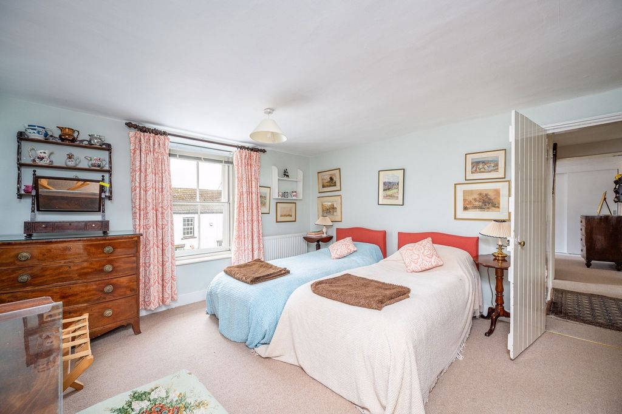
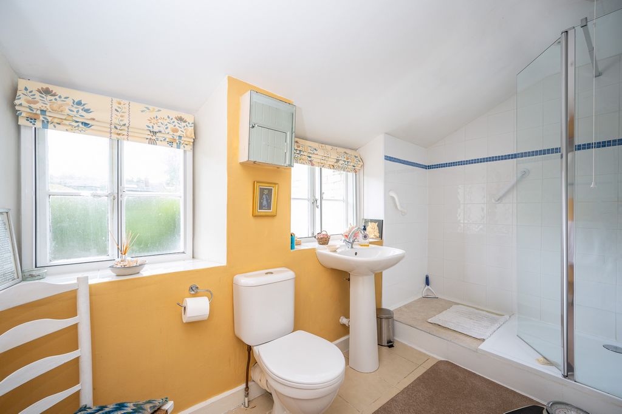


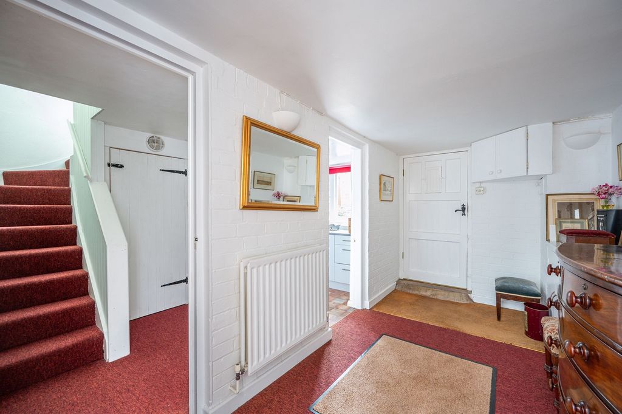


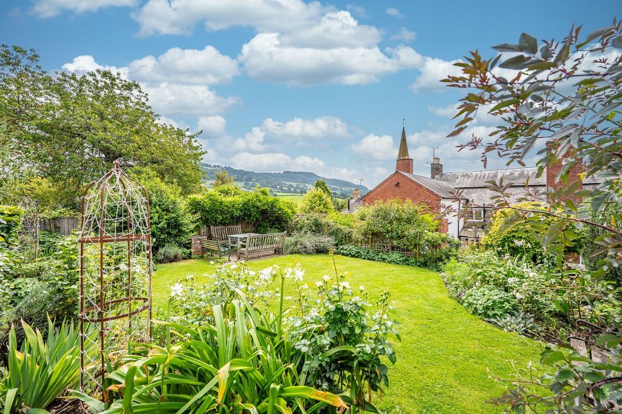
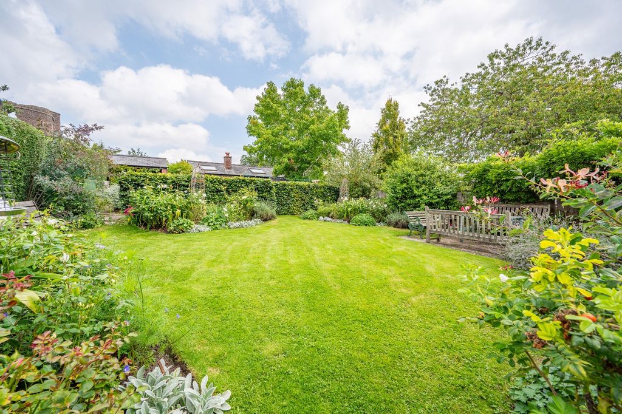




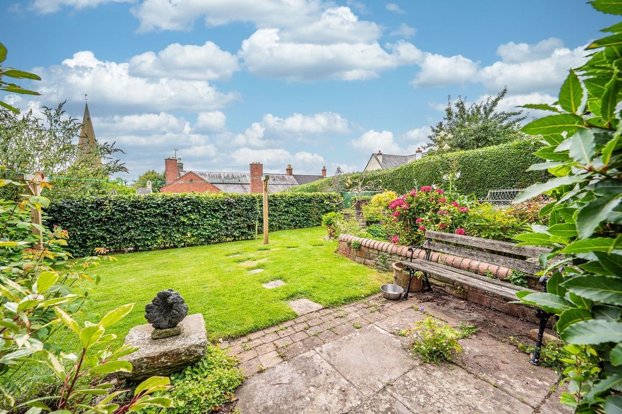


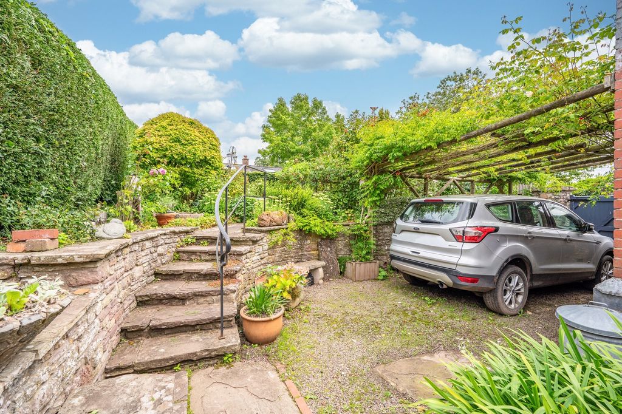



An attractive stone village Grade II Listed house located in a central position within walking distance of a local village pub, post office and convenience store. The village of Grosmont is known for its pretty outlook, thriving community and historic castle and church. The views from the village are quite breathtaking and walks through open countryside are a short distance from the house. Castle House offers a spacious home with a separate self contained annexe and workshop, all with much character and a wealth of features including exposed timbers, sash windows and ornate fireplaces. Ground Floor
Believed to date from the 17th/18th century and extensively remodelled in the 19th century, the house offers well proportioned rooms, the accommodation briefly comprising : Central hallway which provides access to the principal ground floor rooms, which include sitting room with large square bay window, dining room, kitchen which is fitted with a comprehensive range of country style base and wall cupboards. There is a useful large utility room adjoining the kitchen which has access to the rear courtyard. A W.C, cloakroom and study complete the ground floor accommodation of the main house. First Floor
To the first floor are four bedrooms and family bathroom. In addition, there is further shower room and separate W.C which serves the annexe, which comprises a sitting and bedroom on the first floor, with steps that descend to the ground floor kitchen and dining area, which has its own external door. The flexible layout of the house would suit a buyer looking for a spacious home with additional space for guests and/or extended family or the potential of ancillary income, subject to any necessary consents. Outside
The front gravelled courtyard is enclosed by ornate wrought iron railings with pedestrian gate and path to the front door. To the rear is an enclosed courtyard with steps up to a pretty, mature garden with well tended lawns interspersed with flower beds and enclosed by hedges. There are several seating areas with space for outdoor furniture and a brick built pergola. From the rear are superb views towards open countryside, the village church spire and historic castle turret can be seen from the garden, a reminder of the village’s history. To the far corner of the garden is a large workshop which has been used as an artist’s studio and offers the potential of a work from home or hobby space. A rear carport provides parking for the house, further on road parking can be found in the village centre, a few steps away. Although located in the centre of the village, the courtyard and gardens are very private. Location
Grosmont village has a regular market, local shop/post office, tearoom and public house which partakes as a regular venue of live music. In the centre of the village are the remains of the Norman castle. The property is located approximately 12 miles from Abergavenny, 14 miles from the city of Hereford and 12 miles from Monmouth, all of which have a wide range of amenities including shops, banks, schools, library, supermarkets, doctors, dentists, cafes and restaurants. Abergavenny has a theatre, cinema and leisure centre with swimming pool. There are mainline railway stations in Abergavenny and Hereford and access to main roads and motorways for commuting via the A40/A449 from both Abergavenny and Monmouth and via Hereford and the A465. Tenure
Freehold. Agent's Note
Potential purchasers should be aware of the existence of a flying freehold connected to this property. Please enquire with the agent for further details. Services
The property benefits from an oil fired central heating system, electric, water and drainage.Broadband: Standard and superfast fibre broadband available subject to providers terms and conditions. Please make your own enquiries via Openreach.Mobile: O2 likely indoor. O2, Three, Vodafone and EE likely outdoors. Please make your own enquiries via Ofcom. Energy Performance Certificate
To view the full EPC please visit the GOV website. Local Authority
Monmouthshire County Council Council Tax
Band H. Please note that the Council Tax banding was correct as at date property listed. All buyers should make their own enquiries. Fixtures and Fittings
Unless specifically described in these particulars, all fixtures and fittings are excluded from the sale though may be available by separate negotiation Consumer Protection from Unfair Trading Regulations 2008
All measurements are approximate and quoted in imperial with metric equivalents and are for general guidance only. Whilst every effort has been made to ensure to accuracy, these sales particulars must not be relied upon. Please note Fine & Country have not tested any apparatus, equipment, fixtures and fittings or services and, therefore, no guarantee can be given that they are in working order. Internal photographs are reproduced for general information and it must not be inferred that any item shown is included with the property. Contact the numbers listed on the brochure.
Features:
- Garden
- Parking Meer bekijken Minder bekijken An attractive Grade II listed stone fronted house located in the heart of Grosmont, a pretty and thriving village located equidistant between Abergavenny, Hereford and Monmouth. A detached studio/workshop space can be found at the bottom of the garden, a perfect space to be creative for artists or sculpture makers alike. The Georgian in appearance home comes with a separate annexe, perfect for accepting visitors looking for a bit more privacy from the main house or for being used as a holiday let. The village of Grosmont is situated on the English/Welsh border between the Brecon Beacon National Park (Bannau Brycheiniog) and the picturesque Wye Valley. This interesting, double fronted historic house is believed to date from the 17th /18th Century. Overview
An attractive stone village Grade II Listed house located in a central position within walking distance of a local village pub, post office and convenience store. The village of Grosmont is known for its pretty outlook, thriving community and historic castle and church. The views from the village are quite breathtaking and walks through open countryside are a short distance from the house. Castle House offers a spacious home with a separate self contained annexe and workshop, all with much character and a wealth of features including exposed timbers, sash windows and ornate fireplaces. Ground Floor
Believed to date from the 17th/18th century and extensively remodelled in the 19th century, the house offers well proportioned rooms, the accommodation briefly comprising : Central hallway which provides access to the principal ground floor rooms, which include sitting room with large square bay window, dining room, kitchen which is fitted with a comprehensive range of country style base and wall cupboards. There is a useful large utility room adjoining the kitchen which has access to the rear courtyard. A W.C, cloakroom and study complete the ground floor accommodation of the main house. First Floor
To the first floor are four bedrooms and family bathroom. In addition, there is further shower room and separate W.C which serves the annexe, which comprises a sitting and bedroom on the first floor, with steps that descend to the ground floor kitchen and dining area, which has its own external door. The flexible layout of the house would suit a buyer looking for a spacious home with additional space for guests and/or extended family or the potential of ancillary income, subject to any necessary consents. Outside
The front gravelled courtyard is enclosed by ornate wrought iron railings with pedestrian gate and path to the front door. To the rear is an enclosed courtyard with steps up to a pretty, mature garden with well tended lawns interspersed with flower beds and enclosed by hedges. There are several seating areas with space for outdoor furniture and a brick built pergola. From the rear are superb views towards open countryside, the village church spire and historic castle turret can be seen from the garden, a reminder of the village’s history. To the far corner of the garden is a large workshop which has been used as an artist’s studio and offers the potential of a work from home or hobby space. A rear carport provides parking for the house, further on road parking can be found in the village centre, a few steps away. Although located in the centre of the village, the courtyard and gardens are very private. Location
Grosmont village has a regular market, local shop/post office, tearoom and public house which partakes as a regular venue of live music. In the centre of the village are the remains of the Norman castle. The property is located approximately 12 miles from Abergavenny, 14 miles from the city of Hereford and 12 miles from Monmouth, all of which have a wide range of amenities including shops, banks, schools, library, supermarkets, doctors, dentists, cafes and restaurants. Abergavenny has a theatre, cinema and leisure centre with swimming pool. There are mainline railway stations in Abergavenny and Hereford and access to main roads and motorways for commuting via the A40/A449 from both Abergavenny and Monmouth and via Hereford and the A465. Tenure
Freehold. Agent's Note
Potential purchasers should be aware of the existence of a flying freehold connected to this property. Please enquire with the agent for further details. Services
The property benefits from an oil fired central heating system, electric, water and drainage.Broadband: Standard and superfast fibre broadband available subject to providers terms and conditions. Please make your own enquiries via Openreach.Mobile: O2 likely indoor. O2, Three, Vodafone and EE likely outdoors. Please make your own enquiries via Ofcom. Energy Performance Certificate
To view the full EPC please visit the GOV website. Local Authority
Monmouthshire County Council Council Tax
Band H. Please note that the Council Tax banding was correct as at date property listed. All buyers should make their own enquiries. Fixtures and Fittings
Unless specifically described in these particulars, all fixtures and fittings are excluded from the sale though may be available by separate negotiation Consumer Protection from Unfair Trading Regulations 2008
All measurements are approximate and quoted in imperial with metric equivalents and are for general guidance only. Whilst every effort has been made to ensure to accuracy, these sales particulars must not be relied upon. Please note Fine & Country have not tested any apparatus, equipment, fixtures and fittings or services and, therefore, no guarantee can be given that they are in working order. Internal photographs are reproduced for general information and it must not be inferred that any item shown is included with the property. Contact the numbers listed on the brochure.
Features:
- Garden
- Parking