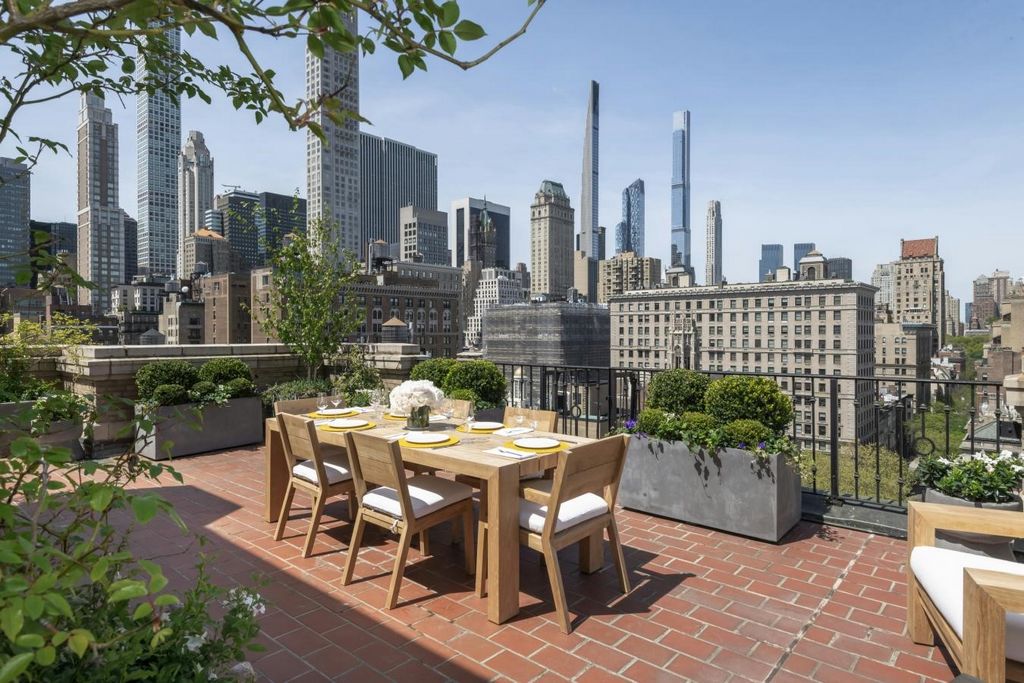EUR 14.579.154
5 k
5 slk




