EUR 2.775.121
10 k
14 slk
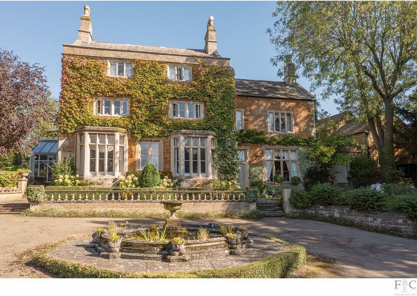


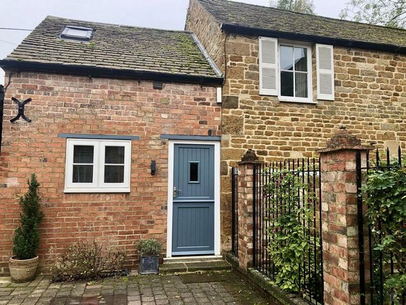
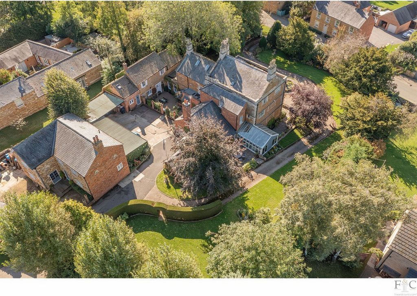

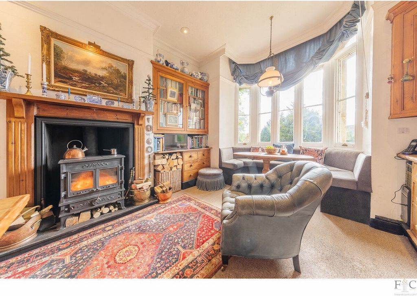
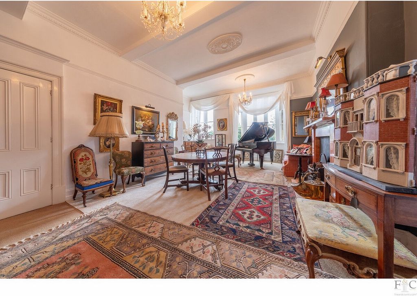
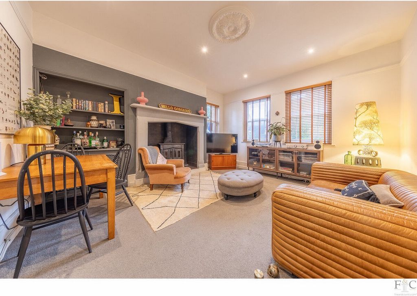
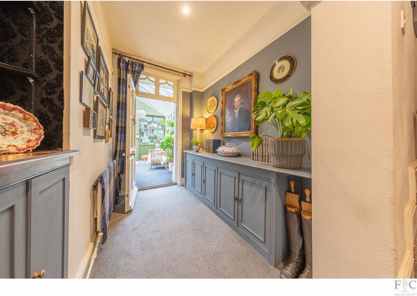
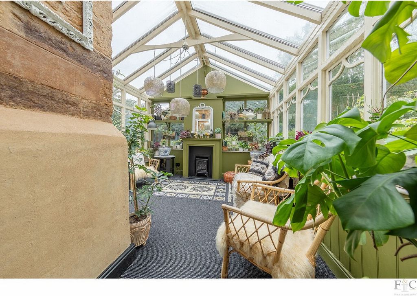
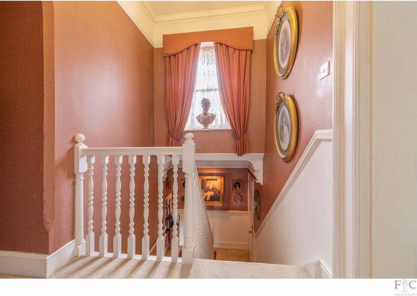

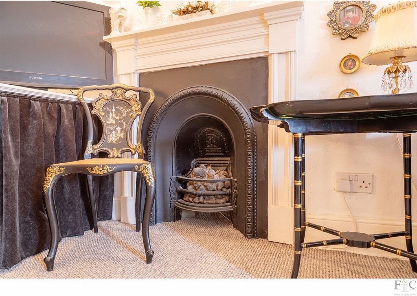


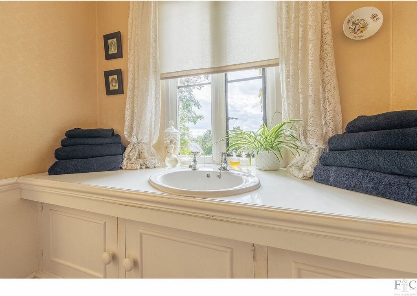




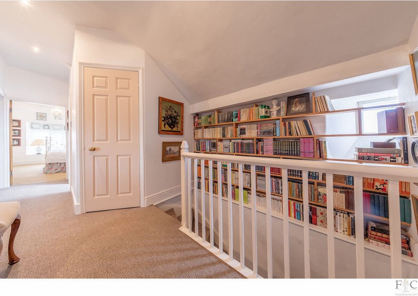

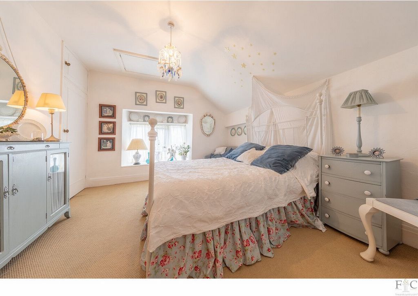


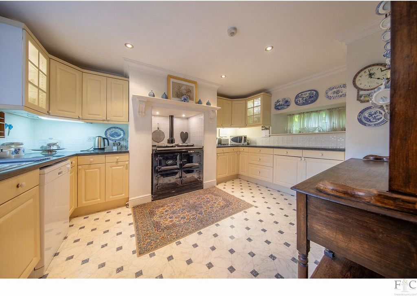
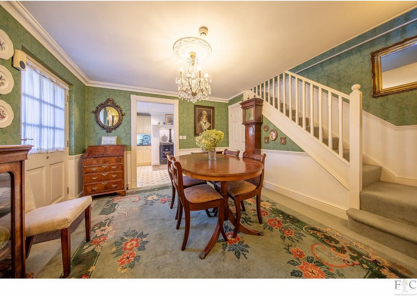

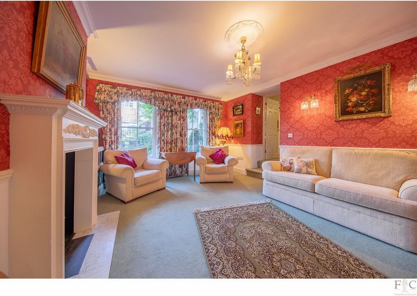
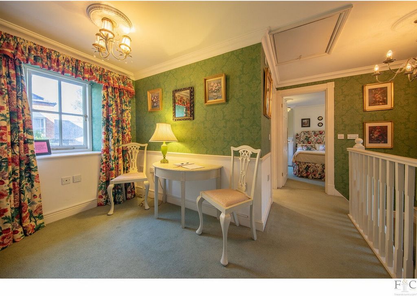
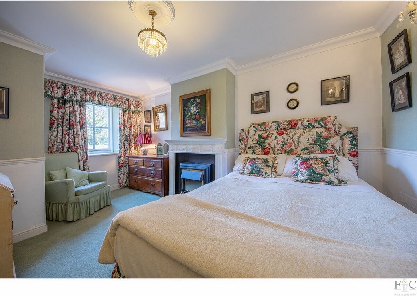

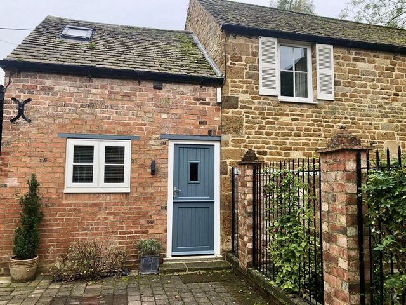
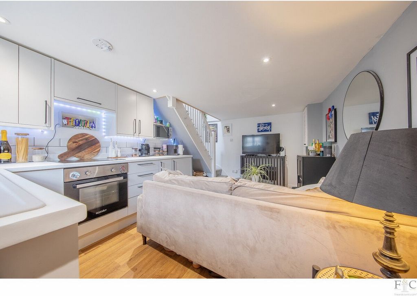
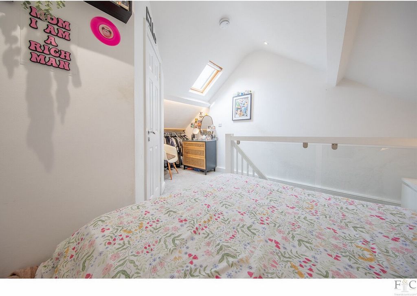
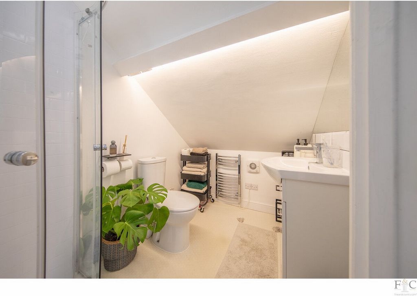


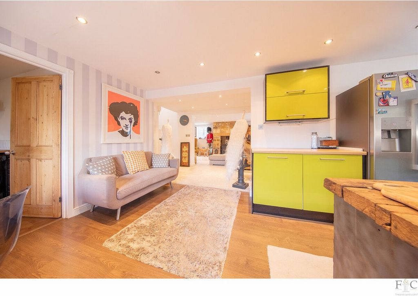
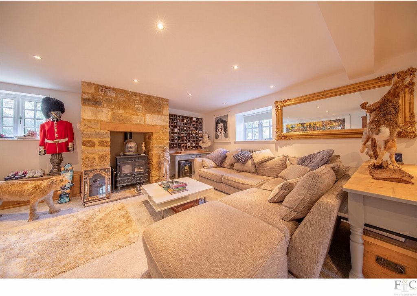
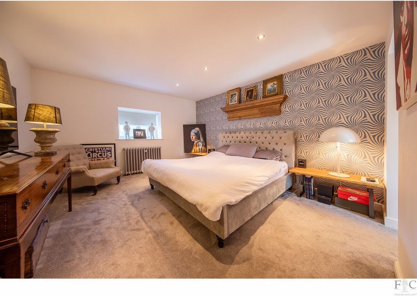
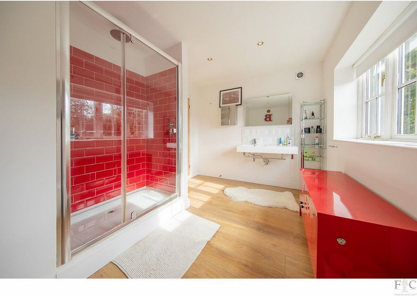

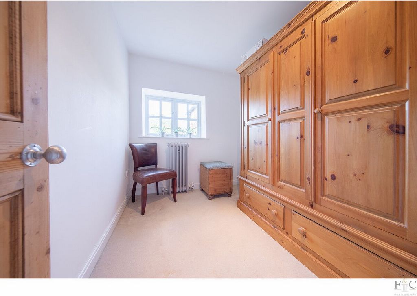
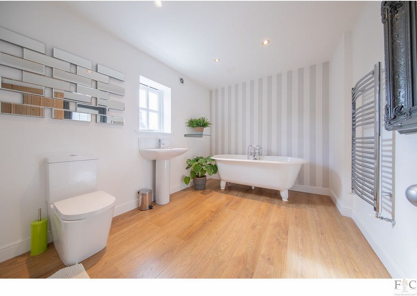

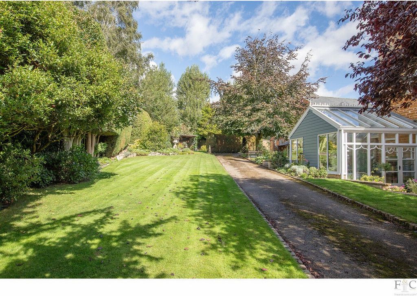




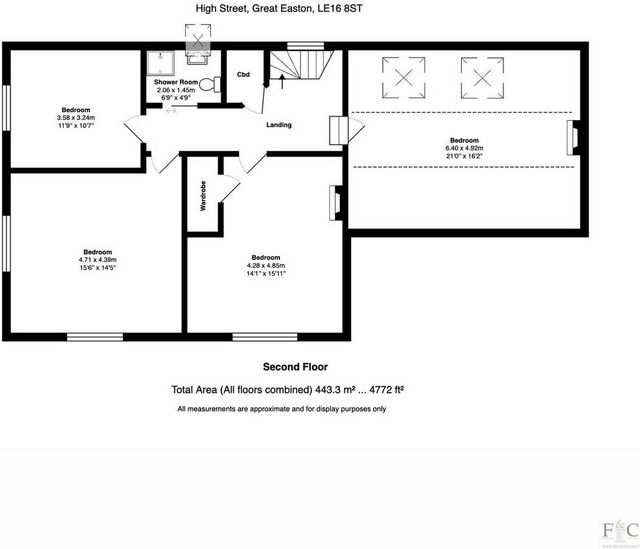

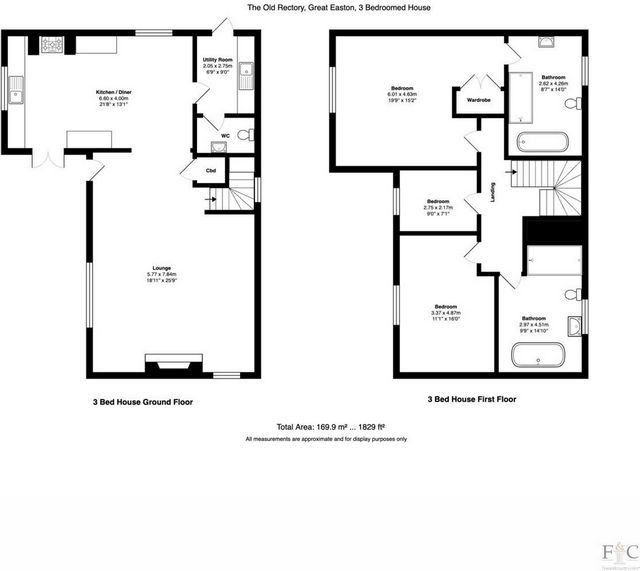
Great Easton is a small village within the Harborough district, accessed off the A47 that connects Leicester to Peterborough. The village boasts a vibrant community and a range of local amenities, including a general store, village hall, Bringhurst Primary School, Ofsted-rated "Good," and a specialist bakery and café. It is also home to the renowned public house, The Sun Inn. Set amidst the beautiful rolling countryside, it offers excellent opportunities for scenic walks across the many local bridleways and footpaths. Located 10 miles northeast lies the vibrant market town of Market Harborough, celebrated for its array of independent boutiques and shops. The town also offers well regarded schools, dining options, a theatre and a number of leisure facilities and sports clubs. For the commuter there are direct rail services to London St Pancras available from Corby train station in little under 1h 15mins, and from Market Harborough train station in under 55 minutes.The area boasts numerous prestigious private schools, including Uppingham, Oundle, Oakham, Stamford and Leicester Grammar, catering to families seeking exceptional educational opportunities.Additional information.
Mains services - electric, water, mains drainage.
Current EPC rating - Exempt
Local Authority - Harborough District Council
Council tax band - G Meer bekijken Minder bekijken This impressive Grade II listed former rectory, constructed from traditional Northamptonshire ironstone, offers a wealth of character and period charm. Set within approximately 0.75 acres of beautifully maintained mature grounds, this substantial residence is approached by a sweeping circular driveway, creating a striking entrance. Surrounded by landscaped gardens, this unique home offers exceptional living space and historic appeal. The grounds also feature a three-bedroom coach house, a two-bedroom cottage, and a one-bedroom annexe, all included in the sale. These versatile spaces provide opportunities for multi-generational living, guest accommodation, or rental potential, presenting a rare opportunity to own a piece of history in a private and desirable location.The accommodation showcases beautiful period features, including high ceilings, intricate cornicing, original fireplaces, and mullion windows, spread across three floors, with a generous cellar accessed from the inner hallway. There are four reception rooms, with most of those situated on the southwest aspect offering views over Nevill Holt, renowned for hosting the prestigious Nevill Holt Festival. The reception rooms include two sitting rooms: the larger features a period fireplace, while the smaller has a bay mullion window with a fitted window seat, built-in cabinetry, and a wood-burning stove set in a wooden surround. The dual-aspect formal sitting room includes a large bay mullion window centred around another period fireplace. A conservatory provides a relaxed seating area overlooking the rear gardens, while the adjacent dining room, equipped with a wood-burning stove, sits next to the kitchen, which also enjoys views of Nevill Holt. Additionally, there is a utility room and a ground floor WC.The first floor features three spacious double bedrooms and an additional single room. Of the two larger bedrooms, one has access to a Jack and Jill bathroom, while the second largest includes an en-suite shower room. There is also a second main bathroom on this level. The second floor comprises four double bedrooms and a shower room. Two of the bedrooms include charming cast iron fireplaces, adding a touch of character to the space.Among the three additional dwellings included in the sale, the detached coach house features three bedrooms and has been beautifully renovated to a high standard. It boasts a spacious open-plan dining kitchen with French doors that lead to a charming courtyard. Adjacent to the kitchen, you'll find a generous utility room and a ground-floor guest cloakroom. The dual-aspect lounge is a delightful space, centred around an exposed stone chimney with a wood-burning stove. On the first floor, there are three double bedrooms, with the master bedroom offering a spacious ensuite bathroom that includes a walk-in shower and a freestanding bath. The other two bedrooms share a well-appointed bathroom.The detached two-bedroom cottage is traditionally presented and offers a warm, inviting atmosphere. Upon entering, you are greeted by a welcoming reception hallway that leads to two well-proportioned reception rooms, perfect for both relaxing and entertaining. The charming living spaces are filled with natural light and feature period details that enhance the cottage's character. The kitchen, complete with an Aga, adds both warmth and a touch of country charm. This delightful cottage has been successfully run as a holiday let, highlighting its appeal as a cosy getaway for visitors. With its blend of comfort, character, and practicality, this cottage represents a unique investment opportunity in a desirable location.The one-bedroom annexe features a modern open-plan living space that includes a stylish kitchen equipped with a range of contemporary units and integrated appliances. A staircase leads to a spacious double bedroom, complete with an ensuite shower room, providing both comfort and convenience in this well-designed living area.The established, well-tended formal gardens elegantly wrap around the property, creating a picturesque and serene outdoor environment. These beautifully landscaped grounds feature a greenhouse and a charming kitchen garden, perfect for those with a passion for gardening and fresh produce. Expansive lawns provide ample space for recreation and relaxation, complemented by established flower borders that include meticulously clipped topiary hedges.Several inviting seating areas are thoughtfully positioned throughout the gardens, offering ideal spots to relax or entertain family and friends in a delightful setting. In addition to the stunning gardens, the property includes a single garage and a double carport, providing ample storage and parking options.For added convenience, there is a second access point to the rear of the plot, which leads to a dedicated parking area, enhancing accessibility and flexibility for residents and guests alike. This outdoor space truly enhances the overall appeal of the property, providing a harmonious blend of functionality and beauty.Location
Great Easton is a small village within the Harborough district, accessed off the A47 that connects Leicester to Peterborough. The village boasts a vibrant community and a range of local amenities, including a general store, village hall, Bringhurst Primary School, Ofsted-rated "Good," and a specialist bakery and café. It is also home to the renowned public house, The Sun Inn. Set amidst the beautiful rolling countryside, it offers excellent opportunities for scenic walks across the many local bridleways and footpaths. Located 10 miles northeast lies the vibrant market town of Market Harborough, celebrated for its array of independent boutiques and shops. The town also offers well regarded schools, dining options, a theatre and a number of leisure facilities and sports clubs. For the commuter there are direct rail services to London St Pancras available from Corby train station in little under 1h 15mins, and from Market Harborough train station in under 55 minutes.The area boasts numerous prestigious private schools, including Uppingham, Oundle, Oakham, Stamford and Leicester Grammar, catering to families seeking exceptional educational opportunities.Additional information.
Mains services - electric, water, mains drainage.
Current EPC rating - Exempt
Local Authority - Harborough District Council
Council tax band - G Dieses beeindruckende, denkmalgeschützte ehemalige Pfarrhaus, das aus traditionellem Northamptonshire-Eisenstein erbaut wurde, bietet eine Fülle von Charakter und historischem Charme. Inmitten eines ca. 0,75 Hektar großen, wunderschön gepflegten, gepflegten Grundstücks befindet sich diese umfangreiche Residenz über eine geschwungene kreisförmige Auffahrt, die einen markanten Eingang schafft. Umgeben von angelegten Gärten bietet dieses einzigartige Haus außergewöhnlichen Wohnraum und historischen Charme. Auf dem Gelände befinden sich auch ein Kutscherhaus mit drei Schlafzimmern, ein Cottage mit zwei Schlafzimmern und ein Nebengebäude mit einem Schlafzimmer, die alle im Verkauf enthalten sind. Diese vielseitigen Räume bieten Möglichkeiten für das Wohnen mehrerer Generationen, Gästeunterkünfte oder Vermietungsmöglichkeiten und bieten eine seltene Gelegenheit, ein Stück Geschichte an einem privaten und begehrten Ort zu besitzen.Die Unterkunft verfügt über wunderschöne historische Elemente, darunter hohe Decken, komplizierte Gesimse, originale Kamine und Sprossenfenster, die sich über drei Etagen erstrecken, mit einem großzügigen Keller, der vom inneren Flur aus zugänglich ist. Es gibt vier Empfangsräume, von denen sich die meisten auf der Südwestseite befinden und einen Blick auf Nevill Holt bieten, das für das prestigeträchtige Nevill Holt Festival bekannt ist. Die Empfangsräume umfassen zwei Wohnzimmer: Das größere verfügt über einen historischen Kamin, während das kleinere über ein Erkerfenster mit eingebauter Fensterbank, Einbauschränke und einen Holzofen verfügt, der in einer Holzumrandung steht. Das zweiseitige, formelle Wohnzimmer verfügt über ein großes Erker-Sprossenfenster, in dessen Mittelpunkt ein weiterer historischer Kamin steht. Ein Wintergarten bietet einen entspannten Sitzbereich mit Blick auf die hinteren Gärten, während das angrenzende Esszimmer mit Holzofen neben der Küche liegt, die ebenfalls Blick auf Nevill Holt bietet. Zusätzlich gibt es einen Hauswirtschaftsraum und ein WC im Erdgeschoss.Im ersten Stock befinden sich drei geräumige Doppelzimmer und ein weiteres Einzelzimmer. Von den beiden größeren Schlafzimmern hat eines Zugang zu einem Jack-and-Jill-Badezimmer, während das zweitgrößte über ein eigenes Duschbad verfügt. Auf dieser Ebene befindet sich auch ein zweites Hauptbadezimmer. Im zweiten Stock befinden sich vier Schlafzimmer mit Doppelbett und ein Duschbad. Zwei der Schlafzimmer verfügen über charmante gusseiserne Kamine, die dem Raum einen Hauch von Charakter verleihen.Unter den drei weiteren Wohnungen, die im Verkauf enthalten sind, verfügt das freistehende Kutschenhaus über drei Schlafzimmer und wurde wunderschön und hochwertig renoviert. Es verfügt über eine geräumige, offene Essküche mit französischen Türen, die zu einem charmanten Innenhof führen. Angrenzend an die Küche finden Sie einen großzügigen Hauswirtschaftsraum und eine Gästetoilette im Erdgeschoss. Die Lounge mit zwei Aspekten ist ein reizvoller Raum, der sich um einen freiliegenden Steinkamin mit einem Holzofen dreht. Im ersten Stock befinden sich drei Doppelzimmer, wobei das Hauptschlafzimmer ein geräumiges Bad mit einer ebenerdigen Dusche und einer freistehenden Badewanne bietet. Die anderen beiden Schlafzimmer teilen sich ein gut ausgestattetes Badezimmer.Das freistehende Ferienhaus mit zwei Schlafzimmern wird traditionell präsentiert und bietet eine warme, einladende Atmosphäre. Beim Betreten werden Sie von einem einladenden Empfangsflur begrüßt, der zu zwei gut proportionierten Empfangsräumen führt, die sich perfekt zum Entspannen und Unterhalten eignen. Die charmanten Wohnräume sind mit Tageslicht durchflutet und verfügen über historische Details, die den Charakter des Ferienhauses unterstreichen. Die Küche, komplett mit einem Aga, sorgt für Wärme und einen Hauch von ländlichem Charme. Dieses entzückende Ferienhaus wurde erfolgreich als Ferienvermietung geführt, was seine Attraktivität als gemütlicher Rückzugsort für Besucher unterstreicht. Mit seiner Mischung aus Komfort, Charakter und Zweckmäßigkeit stellt dieses Ferienhaus eine einzigartige Investitionsmöglichkeit in einer begehrten Lage dar.Das Nebengebäude mit einem Schlafzimmer verfügt über einen modernen, offenen Wohnbereich mit einer stilvollen Küche, die mit einer Reihe von modernen Einheiten und integrierten Geräten ausgestattet ist. Eine Treppe führt zu einem geräumigen Schlafzimmer mit Doppelbett, komplett mit eigenem Duschbad, das sowohl Komfort als auch Bequemlichkeit in diesem gut gestalteten Wohnbereich bietet.Die etablierten, gepflegten formalen Gärten umschließen elegant das Anwesen und schaffen eine malerische und ruhige Außenumgebung. Dieses wunderschön angelegte Gelände verfügt über ein Gewächshaus und einen charmanten Gemüsegarten, perfekt für alle, die eine Leidenschaft für Gartenarbeit und frische Produkte haben. Weitläufige Rasenflächen bieten viel Platz für Erholung und Entspannung, ergänzt durch etablierte Blumenrabatten mit sorgfältig geschnittenen Formschnitthecken.Mehrere einladende Sitzbereiche sind sorgfältig in den Gärten angeordnet und bieten ideale Orte zum Entspannen oder Unterhalten von Familie und Freunden in einer reizvollen Umgebung. Zusätzlich zu den atemberaubenden Gärten verfügt das Anwesen über eine Einzelgarage und einen Doppelcarport, die ausreichend Stau- und Parkmöglichkeiten bieten.Für zusätzlichen Komfort gibt es einen zweiten Zugangspunkt auf der Rückseite des Grundstücks, der zu einem eigenen Parkplatz führt, der die Zugänglichkeit und Flexibilität für Anwohner und Gäste gleichermaßen verbessert. Dieser Außenbereich unterstreicht die Gesamtattraktivität des Anwesens und bietet eine harmonische Mischung aus Funktionalität und Schönheit.Ort
Great Easton ist ein kleines Dorf im Stadtteil Harborough, das von der A47 aus erreichbar ist, die Leicester mit Peterborough verbindet. Das Dorf verfügt über eine lebendige Gemeinschaft und eine Reihe von lokalen Annehmlichkeiten, darunter einen Gemischtwarenladen, ein Dorfhaus, die Bringhurst Primary School, die von Ofsted mit "Gut" bewertet wurde, sowie eine spezialisierte Bäckerei und ein Café. Hier befindet sich auch das berühmte öffentliche Haus The Sun Inn. Inmitten der wunderschönen hügeligen Landschaft gelegen, bietet es hervorragende Möglichkeiten für malerische Spaziergänge auf den vielen Reitwegen und Wanderwegen der Umgebung. 10 Meilen nordöstlich liegt die pulsierende Marktstadt Market Harborough, die für ihre Vielzahl an unabhängigen Boutiquen und Geschäften bekannt ist. Die Stadt bietet auch angesehene Schulen, Restaurants, ein Theater und eine Reihe von Freizeiteinrichtungen und Sportvereinen. Für Pendler gibt es direkte Zugverbindungen nach London St. Pancras, die vom Bahnhof Corby in etwas weniger als 1 Stunde und 15 Minuten und vom Bahnhof Market Harborough in weniger als 55 Minuten verfügbar sind.In der Gegend gibt es zahlreiche renommierte Privatschulen, darunter Uppingham, Oundle, Oakham, Stamford und Leicester Grammar, die sich an Familien richten, die außergewöhnliche Bildungsmöglichkeiten suchen.Zusatzinformation.
Sanitärversorgung - Strom, Wasser, Kanalisation.
Aktuelles EPC-Rating - Befreit
Lokale Behörde - Harborough District Council
Steuerklasse - G