3 slk
3 slk
4 slk
3 slk
2 slk
4 slk
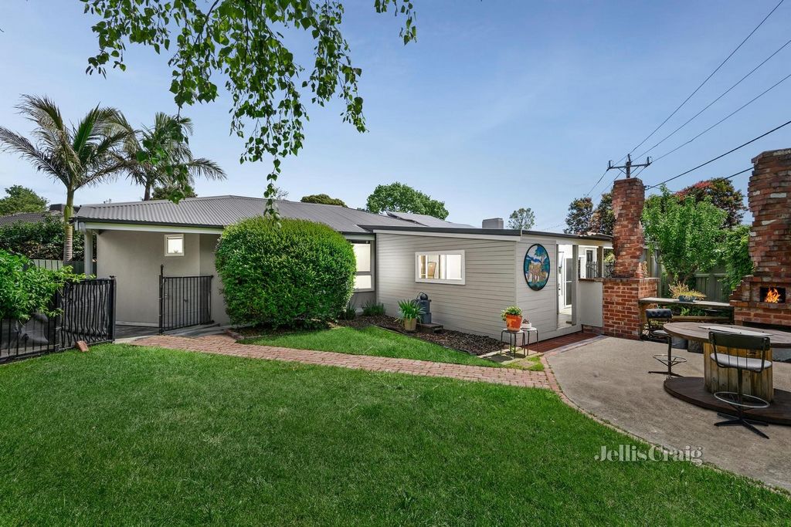



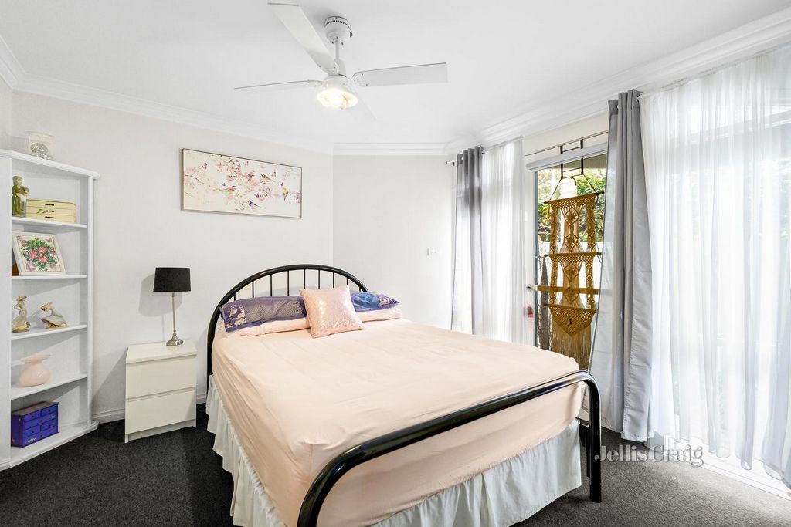

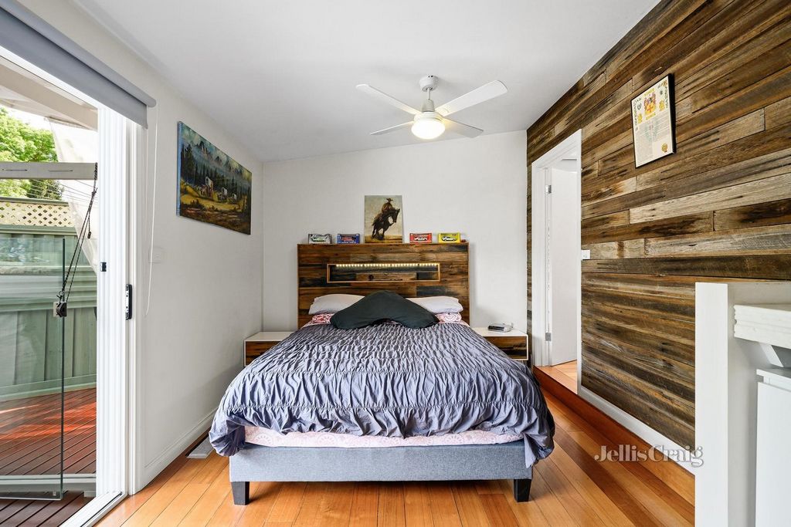
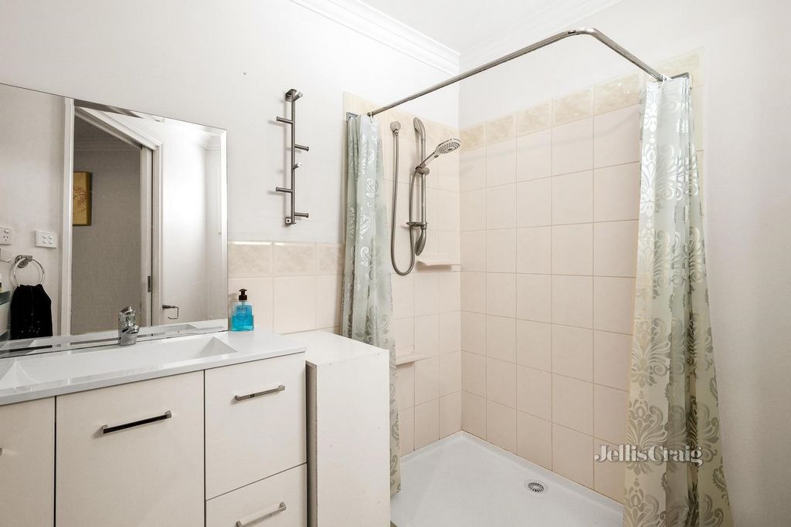
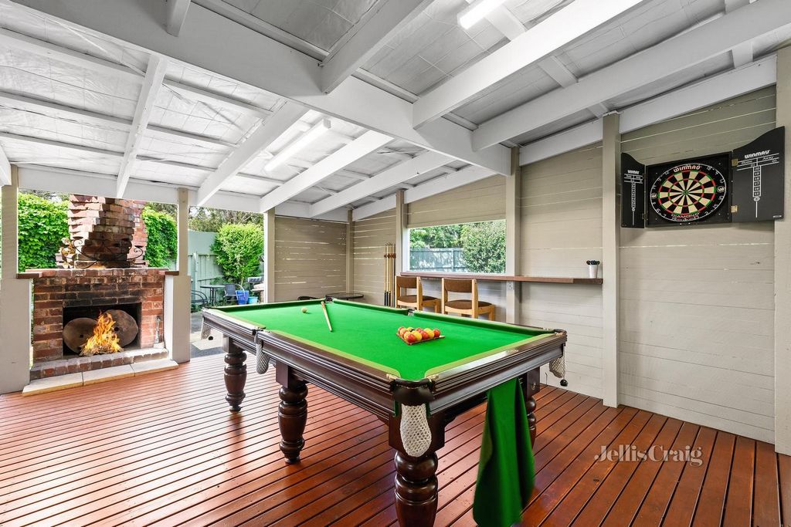
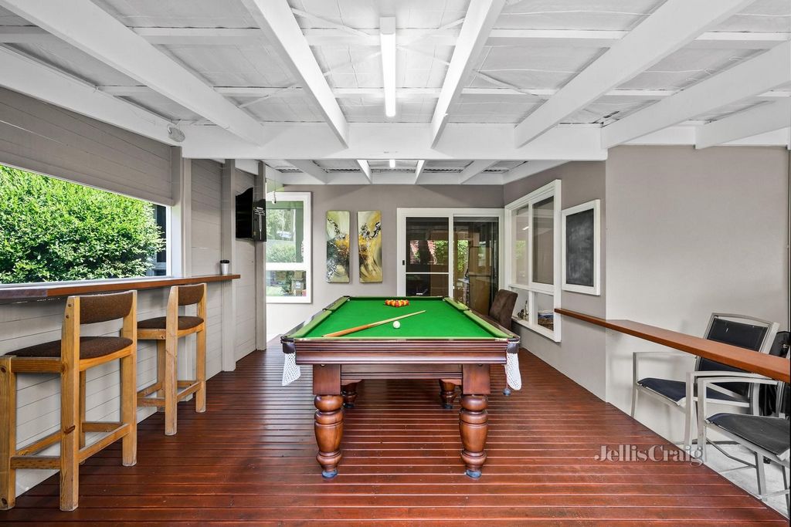
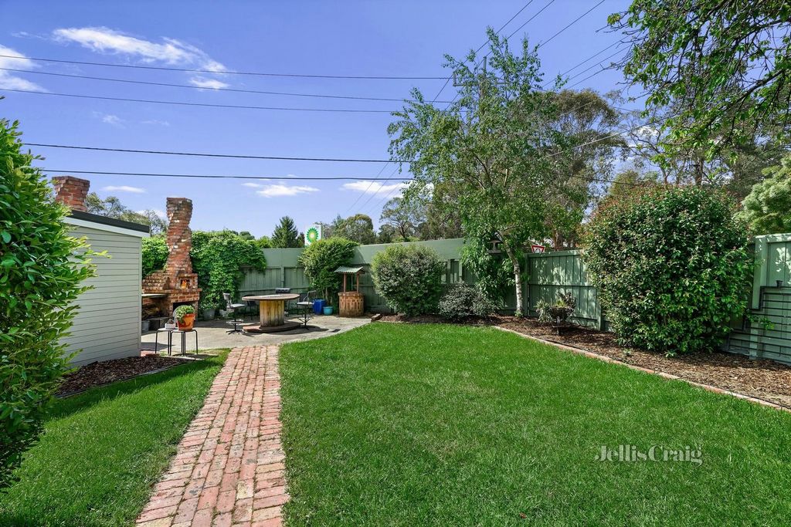
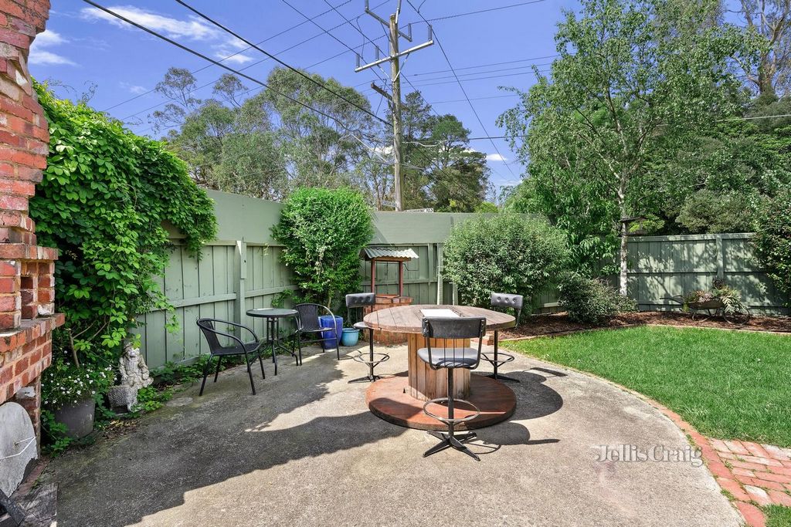
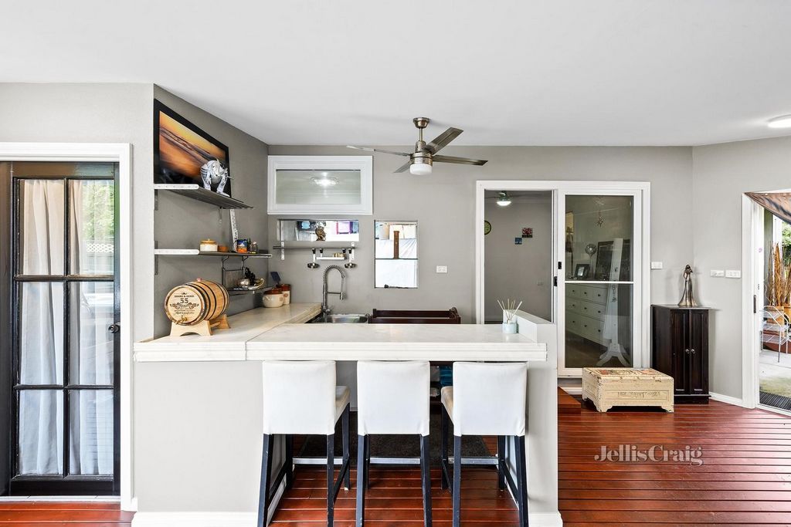
Proudly positioned on a corner block, you can make out the twisted chimneys of a gorgeous outdoor fireplace and pizza oven above a privacy fence surrounding the home. Offering a wonderful indoor/outdoor lifestyle, a number of outdoor living areas make entertaining and relaxation easy. While four bedrooms including two ensuite masters add flexibility to the layout. Ideal for a teenage family wanting their own space or the front ensuite master, with separate entrance and parking space and adjacent study/office, would be ideal for a home business (hairdresser, beauty or massage therapist etc.).
Two covered outdoor areas and sunny paved space to one side of the home, and covered enclosed deck with the luxury of a large spa to the other, the home delivers almost as much outdoor living as in. The covered deck at the rear of the home features built in bar and outdoor toilet. A large lounge room opens to a huge dining space atop beautiful hardwood floor. A stunning updated kitchen features 900mm stove, dishwasher and plenty of storage and bench space.
Further comforts and conveniences include parking on both sides of the home, ducted heating, split system heater/air conditioner in the dining space, large combined family bathroom/laundry, ensuite master bedroom with sliding door to spa area and study/office off the front master with sliding door to back deck. Location convenience will please with Gray Court Pre-school virtually across the road, Pembroke Primary up the street and easy access to Billanook or Yarra Hills Colleges. (Distances 1.8km or less-Google Maps).
Disclaimer: The information contained herein has been supplied to us and is to be used as a guide only. No information in this report is to be relied on for financial or legal purposes. Although every care has been taken in the preparation of the above information, we stress that particulars herein are for information only and do not constitute representation by the Owners or Agent. Meer bekijken Minder bekijken Flexible layout is sure to appeal to teen families, multi-generational households or those wanting a home business setup, this fabulous home is perfectly located in a great area within easy access of transport, entertainment and shopping. With local shops across the road and schooling and childcare close by, you’re sure to be impressed. A four bedroom, three bathroom floorplan is matched with superb outdoor living.
Proudly positioned on a corner block, you can make out the twisted chimneys of a gorgeous outdoor fireplace and pizza oven above a privacy fence surrounding the home. Offering a wonderful indoor/outdoor lifestyle, a number of outdoor living areas make entertaining and relaxation easy. While four bedrooms including two ensuite masters add flexibility to the layout. Ideal for a teenage family wanting their own space or the front ensuite master, with separate entrance and parking space and adjacent study/office, would be ideal for a home business (hairdresser, beauty or massage therapist etc.).
Two covered outdoor areas and sunny paved space to one side of the home, and covered enclosed deck with the luxury of a large spa to the other, the home delivers almost as much outdoor living as in. The covered deck at the rear of the home features built in bar and outdoor toilet. A large lounge room opens to a huge dining space atop beautiful hardwood floor. A stunning updated kitchen features 900mm stove, dishwasher and plenty of storage and bench space.
Further comforts and conveniences include parking on both sides of the home, ducted heating, split system heater/air conditioner in the dining space, large combined family bathroom/laundry, ensuite master bedroom with sliding door to spa area and study/office off the front master with sliding door to back deck. Location convenience will please with Gray Court Pre-school virtually across the road, Pembroke Primary up the street and easy access to Billanook or Yarra Hills Colleges. (Distances 1.8km or less-Google Maps).
Disclaimer: The information contained herein has been supplied to us and is to be used as a guide only. No information in this report is to be relied on for financial or legal purposes. Although every care has been taken in the preparation of the above information, we stress that particulars herein are for information only and do not constitute representation by the Owners or Agent. Η ευέλικτη διάταξη είναι βέβαιο ότι θα προσελκύσει οικογένειες εφήβων, νοικοκυριά πολλών γενεών ή όσους θέλουν μια εγκατάσταση οικιακής επιχείρησης, αυτό το υπέροχο σπίτι βρίσκεται σε ιδανική τοποθεσία σε μια εξαιρετική περιοχή με εύκολη πρόσβαση στις μεταφορές, την ψυχαγωγία και τα ψώνια. Με τα τοπικά καταστήματα απέναντι και τα σχολεία και τη φροντίδα των παιδιών κοντά, σίγουρα θα εντυπωσιαστείτε. Μια κάτοψη τεσσάρων υπνοδωματίων και τριών λουτρών συνδυάζεται με υπέροχη υπαίθρια διαβίωση.
Περήφανα τοποθετημένο σε ένα γωνιακό τετράγωνο, μπορείτε να διακρίνετε τις στριμμένες καμινάδες ενός πανέμορφου εξωτερικού τζακιού και φούρνου πίτσας πάνω από ένα φράχτη ιδιωτικότητας που περιβάλλει το σπίτι. Προσφέροντας έναν υπέροχο εσωτερικό / εξωτερικό τρόπο ζωής, μια σειρά από υπαίθριους χώρους καθιστικού κάνουν τη διασκέδαση και τη χαλάρωση εύκολη. Ενώ τέσσερα υπνοδωμάτια, συμπεριλαμβανομένων δύο masters με ιδιωτικό μπάνιο, προσθέτουν ευελιξία στη διαρρύθμιση. Ιδανικό για μια εφηβική οικογένεια που θέλει το δικό της χώρο ή το μπροστινό ensuite master, με ξεχωριστή είσοδο και χώρο στάθμευσης και παρακείμενο γραφείο, θα ήταν ιδανικό για μια οικιακή επιχείρηση (κομμωτήριο, θεραπευτής ομορφιάς ή μασάζ κ.λπ.).
Δύο καλυμμένοι εξωτερικοί χώροι και ηλιόλουστος πλακόστρωτος χώρος στη μία πλευρά του σπιτιού και καλυμμένο κλειστό κατάστρωμα με την πολυτέλεια ενός μεγάλου σπα στην άλλη, το σπίτι προσφέρει σχεδόν τόσο υπαίθρια διαβίωση όσο και μέσα. Το σκεπαστό κατάστρωμα στο πίσω μέρος του σπιτιού διαθέτει ενσωματωμένο μπαρ και εξωτερική τουαλέτα. Ένα μεγάλο σαλόνι ανοίγει σε μια τεράστια τραπεζαρία πάνω σε όμορφο ξύλινο πάτωμα. Μια εκπληκτική ενημερωμένη κουζίνα διαθέτει ηλεκτρική κουζίνα 900mm, πλυντήριο πιάτων και άφθονο αποθηκευτικό χώρο και πάγκο.
Περαιτέρω ανέσεις και ευκολίες περιλαμβάνουν χώρο στάθμευσης και στις δύο πλευρές του σπιτιού, θέρμανση με αγωγούς, θερμαντήρα / κλιματιστικό διαιρούμενου συστήματος στην τραπεζαρία, μεγάλο συνδυασμένο οικογενειακό μπάνιο / πλυντήριο, ιδιωτικό κύριο υπνοδωμάτιο με συρόμενη πόρτα στο χώρο σπα και μελέτη / γραφείο από τον μπροστινό πλοίαρχο με συρόμενη πόρτα στο πίσω κατάστρωμα. Η ευκολία τοποθεσίας θα σας ευχαριστήσει με το Gray Court Pre-school σχεδόν απέναντι, το Pembroke Primary μέχρι το δρόμο και την εύκολη πρόσβαση στα κολέγια Billanook ή Yarra Hills. (Αποστάσεις 1,8χλμ ή λιγότερο-Google Maps).
Αποποίηση ευθυνών: Οι πληροφορίες που περιέχονται στο παρόν έχουν παρασχεθεί σε εμάς και πρέπει να χρησιμοποιούνται μόνο ως οδηγός. Καμία πληροφορία στην παρούσα έκθεση δεν μπορεί να χρησιμοποιηθεί για οικονομικούς ή νομικούς σκοπούς. Παρόλο που έχει ληφθεί κάθε μέριμνα για την προετοιμασία των παραπάνω πληροφοριών, τονίζουμε ότι τα στοιχεία του παρόντος είναι μόνο για ενημέρωση και δεν αποτελούν εκπροσώπηση από τους Ιδιοκτήτες ή τον Αντιπρόσωπο. L’aménagement flexible plaira à coup sûr aux familles adolescentes, aux ménages multigénérationnels ou à ceux qui souhaitent une entreprise à domicile, cette fabuleuse maison est parfaitement située dans un grand quartier avec un accès facile aux transports, aux divertissements et aux magasins. Avec les magasins locaux de l’autre côté de la route et les écoles et garderies à proximité, vous êtes sûr d’être impressionné. Un plan d’étage de quatre chambres et trois salles de bains est assorti à une superbe vie en plein air.
Fièrement positionné sur un bloc d’angle, vous pouvez distinguer les cheminées torsadées d’un magnifique foyer extérieur et d’un four à pizza au-dessus d’une clôture d’intimité entourant la maison. Offrant un merveilleux style de vie intérieur/extérieur, un certain nombre d’espaces de vie extérieurs facilitent le divertissement et la détente. Tandis que quatre chambres dont deux parentales avec salle de bains attenante ajoutent de la flexibilité à l’aménagement. Idéal pour une famille d’adolescents souhaitant son propre espace ou la chambre principale attenante à l’avant, avec une entrée et un parking séparés et un bureau/bureau adjacent, serait idéale pour une entreprise à domicile (coiffeur, esthéticien, massothérapeute, etc.).
Deux espaces extérieurs couverts et un espace pavé ensoleillé d’un côté de la maison, et une terrasse fermée couverte avec le luxe d’un grand spa de l’autre, la maison offre presque autant de vie en plein air qu’à l’intérieur. La terrasse couverte à l’arrière de la maison dispose d’un bar intégré et de toilettes extérieures. Un grand salon s’ouvre sur une immense salle à manger sur un magnifique plancher de bois franc. Une superbe cuisine mise à jour dispose d’une cuisinière de 900 mm, d’un lave-vaisselle et de nombreux rangements et bancs.
D’autres conforts et commodités comprennent un parking des deux côtés de la maison, un chauffage canalisé, un système de chauffage / climatiseur split dans l’espace repas, une grande salle de bains familiale combinée / buanderie, une chambre principale attenante avec porte coulissante donnant sur l’espace spa et un bureau / bureau à l’avant principal avec porte coulissante vers la terrasse arrière. La commodité de l’emplacement plaira avec l’école maternelle Gray Court pratiquement de l’autre côté de la route, l’école primaire de Pembroke en haut de la rue et un accès facile aux collèges Billanook ou Yarra Hills. (Distances 1,8 km ou moins-Google Maps).
Avis de non-responsabilité : Les informations contenues dans le présent document nous ont été fournies et ne doivent être utilisées qu’à titre indicatif. Aucune information contenue dans ce rapport ne doit être utilisée à des fins financières ou juridiques. Bien que tout le soin ait été apporté à la préparation des informations ci-dessus, nous soulignons que les détails contenus dans le présent document sont fournis à titre informatif uniquement et ne constituent pas une représentation par les propriétaires ou l’agent. Il layout flessibile piacerà sicuramente alle famiglie di adolescenti, alle famiglie multigenerazionali o a coloro che desiderano una configurazione aziendale domestica, questa favolosa casa è perfettamente situata in una grande zona con facile accesso ai trasporti, all'intrattenimento e allo shopping. Con i negozi locali dall'altra parte della strada e la scuola e l'assistenza all'infanzia nelle vicinanze, rimarrai sicuramente colpito. Una planimetria con quattro camere da letto e tre bagni è abbinata a una superba vita all'aperto.
Orgogliosamente posizionato su un blocco d'angolo, è possibile distinguere i camini contorti di uno splendido camino all'aperto e un forno per pizza sopra una recinzione per la privacy che circonda la casa. Offrendo un meraviglioso stile di vita interno / esterno, una serie di aree soggiorno all'aperto rendono facile l'intrattenimento e il relax. Mentre quattro camere da letto, di cui due padronali con bagno privato, aggiungono flessibilità al layout. Ideale per una famiglia adolescente che desidera il proprio spazio o il master con bagno privato, con ingresso e parcheggio separati e studio/ufficio adiacente, sarebbe l'ideale per un'attività domestica (parrucchiere, estetista o massaggiatore ecc.).
Due aree esterne coperte e uno spazio pavimentato soleggiato su un lato della casa, e una terrazza chiusa coperta con il lusso di una grande spa sull'altro, la casa offre quasi la stessa vita all'aperto che all'interno. Il ponte coperto sul retro della casa è dotato di bar e servizi igienici all'aperto. Un ampio salotto si apre su un'enorme sala da pranzo in cima a un bellissimo pavimento in legno. Una splendida cucina aggiornata dispone di fornelli da 900 mm, lavastoviglie e un sacco di spazio di archiviazione e panca.
Ulteriori comfort e comodità includono il parcheggio su entrambi i lati della casa, il riscaldamento canalizzato, il sistema split di riscaldamento / condizionatore d'aria nella sala da pranzo, l'ampio bagno / lavanderia combinato di famiglia, la camera da letto principale con porta scorrevole per l'area spa e lo studio / ufficio fuori dal master anteriore con porta scorrevole sul ponte posteriore. La comodità della posizione soddisferà la scuola materna di Gray Court praticamente dall'altra parte della strada, la scuola primaria di Pembroke in fondo alla strada e un facile accesso ai college di Billanook o Yarra Hills. (Distanze 1,8 km o meno-Google Maps).
Disclaimer: Le informazioni contenute nel presente documento ci sono state fornite e devono essere utilizzate solo come guida. Nessuna informazione contenuta in questo rapporto deve essere utilizzata per scopi finanziari o legali. Sebbene sia stata prestata la massima attenzione nella preparazione delle informazioni di cui sopra, sottolineiamo che i dettagli qui riportati sono solo a scopo informativo e non costituiscono una dichiarazione da parte dei Proprietari o dell'Agente.