FOTO'S WORDEN LADEN ...
Huis en eengezinswoning te koop — Ambleside
EUR 2.676.271
Huis en eengezinswoning (Te koop)
5 k
7 slk
9 bk
Referentie:
EDEN-T101375221
/ 101375221
Referentie:
EDEN-T101375221
Land:
GB
Stad:
Clappersgate Ambleside
Postcode:
LA22 9NE
Categorie:
Residentieel
Type vermelding:
Te koop
Type woning:
Huis en eengezinswoning
Kamers:
5
Slaapkamers:
7
Badkamers:
9
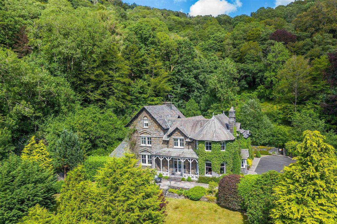
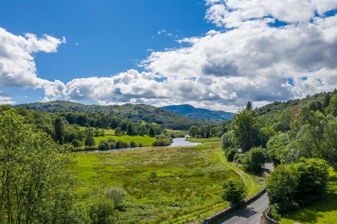
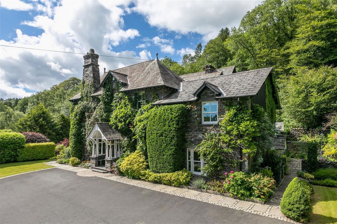
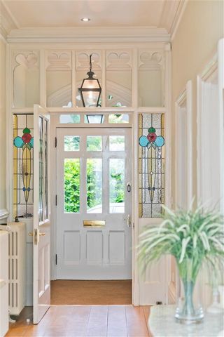
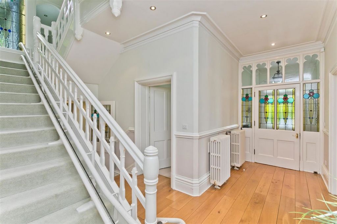
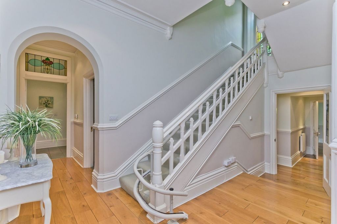
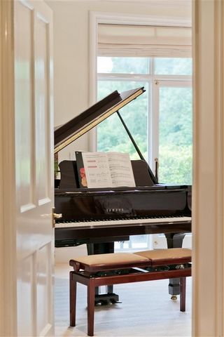
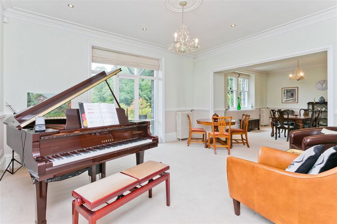
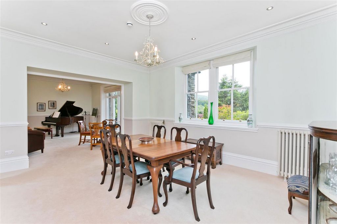
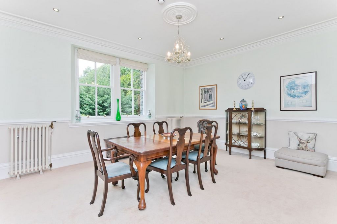
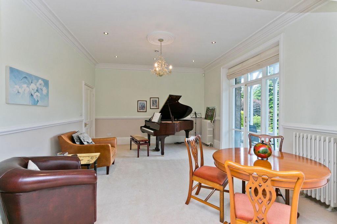
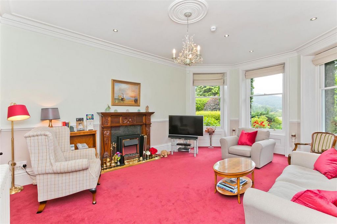
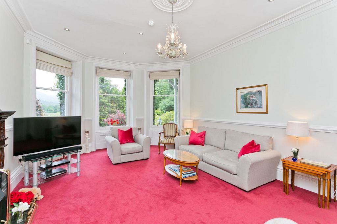
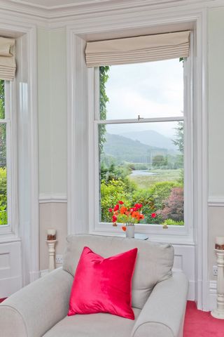
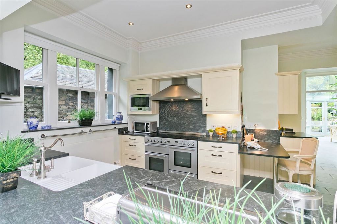
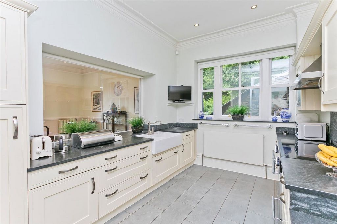
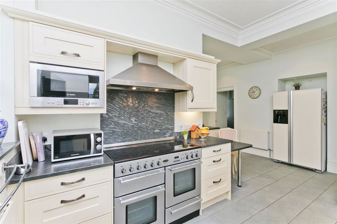
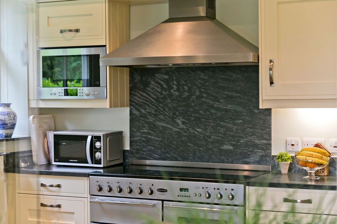
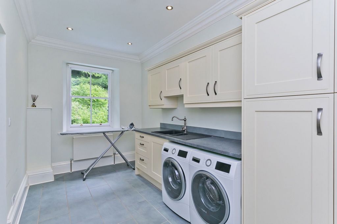
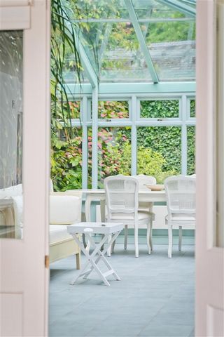
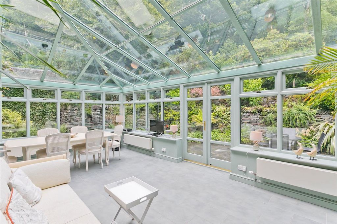
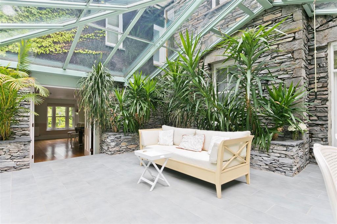
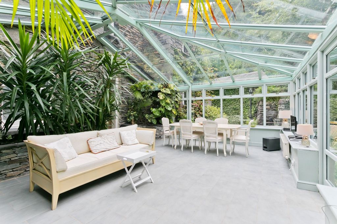
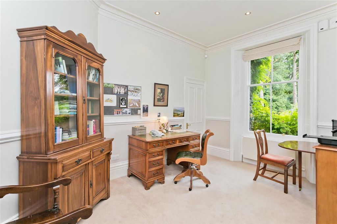
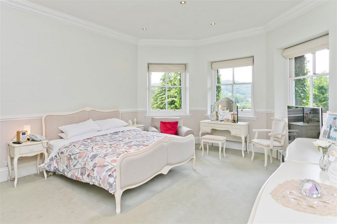
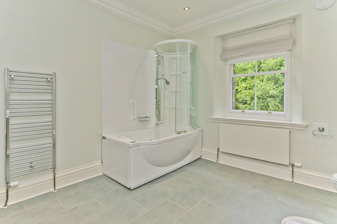
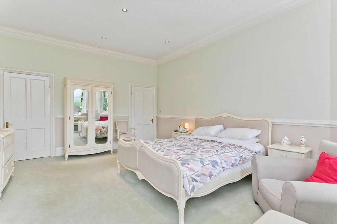
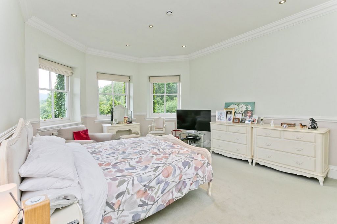
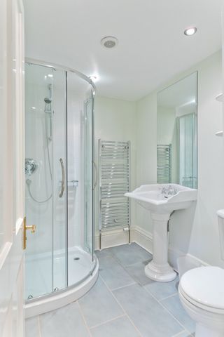
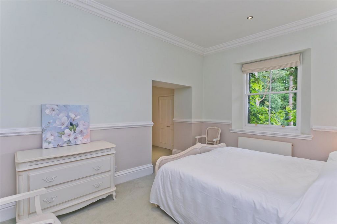
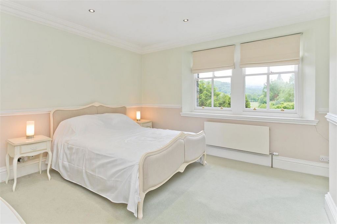
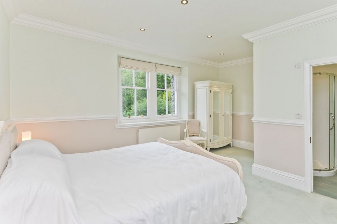
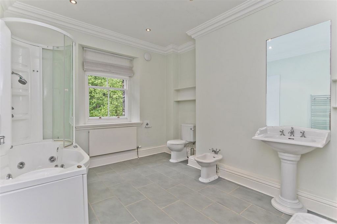
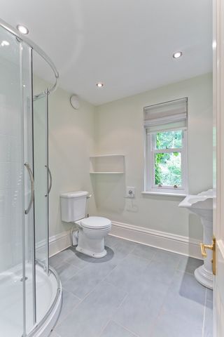
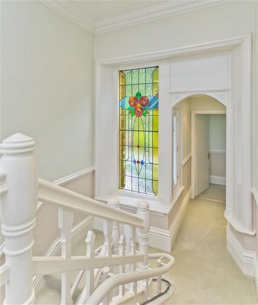
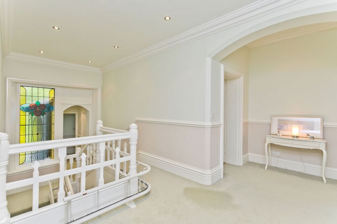
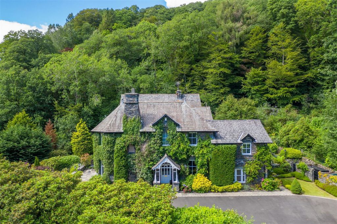
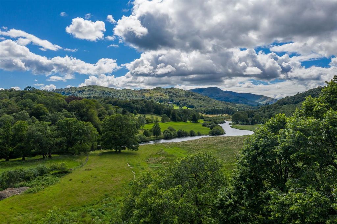
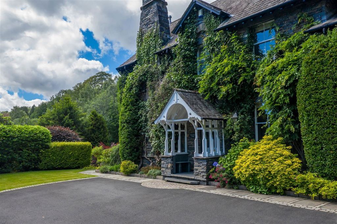
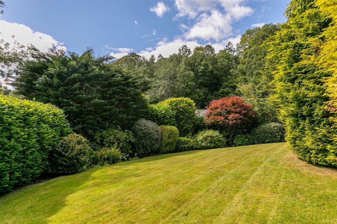
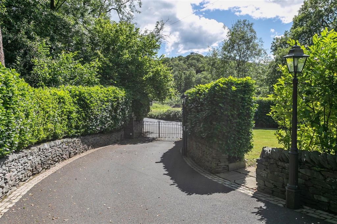
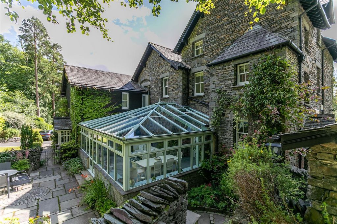
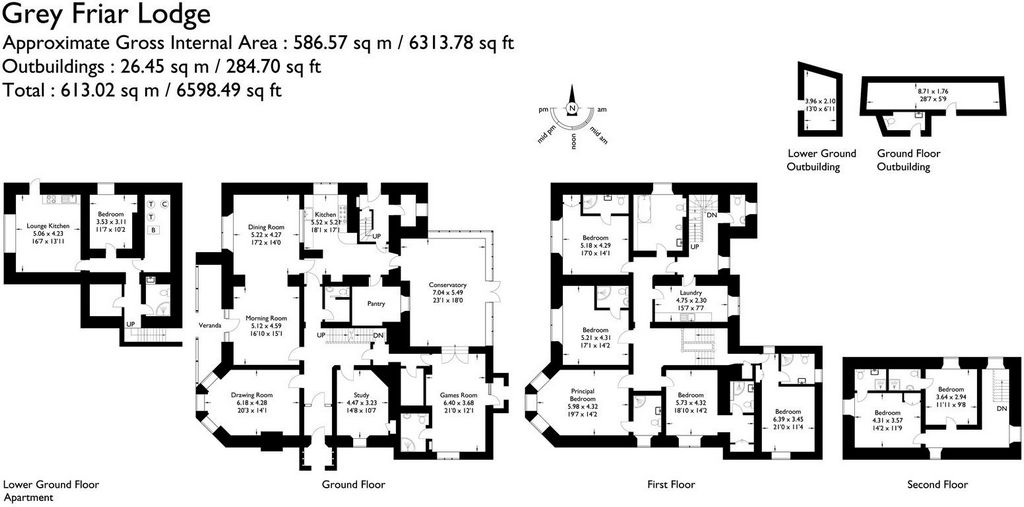

This substantial residence boasts fine period features and immense character throughout, with seven generously proportioned ensuite bedrooms and four striking reception rooms. The property has been extensively and meticulously refurbished by the current owner to create a most magnificent family home with the additional benefit of a self-contained one-bedroom apartment to the lower ground floor, the ideal addition to the main residence, whether for guests or staff.
In every sense this is an absolute gem, a prestigious Lakeland residence in a secluded setting and a prime location. A rare opportunity indeed.
Location
Offering an exceptionally private and secluded setting, this is an enviable and extremely sought after location, within walking distance of the ever popular and bustling town of Ambleside. Popular with residents and holiday makers alike, the picturesque town boasts an abundance of cafés, restaurants and a wide range of independent shops as well as strong provision of local amenities. From the doorstep there are a plethora of walks around the Lakeland countryside and just a short drive away is the stunning scenery of the dramatic peaks of the Langdale Valley.
Step inside
An attractive open porch with slate seating either side is perfect for donning boots ahead of your next outdoor adventure. The glazed front door leads into a vestibule which in turn opens into the impressive entrance hall, setting the tone for the rest of this imposing residence. The cloakroom provides plenty of space for coats and boots with a loo and wash hand basin.
The spacious sitting room is positioned to the front of the property, the bay window enjoying fabulous river and garden views. Set within a mahogany mantle with a marble hearth is an open fire with an inset electric fire.
Beautifully proportioned, the dining room also commands excellent views over the river and towards Wetherlam with the additional benefit of external access onto the veranda and outside seating terrace. If you were enticed by the idea of more contemporary open plan living then there’s potential (subject to the necessary consents) to open the dining room into the kitchen to create a large sociable dual aspect living kitchen.
As it stands, the attractive kitchen is well equipped with cabinets and has a traditional double Belfast sink and a practical breakfast seating area. Appliance wise is a Rangemaster cooker, integrated Bosch dishwasher and a microwave. A useful addition, the traditional pantry provides ample storage. The rear hall has a secondary staircase to the first floor and a larder cupboard with external access. The striking conservatory offers lovely views over the garden, with exposed stone wall, internal raised beds and French doors opening to the garden terrace. The games room is a very versatile space having scope to be a ground floor bedroom with ensuite shower room if required for less mobile family members of guests or if you were looking to future proof the house for yourselves. The study is spacious and bright having a useful built in storage cupboard.
The basement is an excellent addition to this family home, providing a self-contained one-bedroom apartment for either guests to enjoy a degree of independence or for staff to be close at hand. It benefits from its own private entrance, but also has an internal door from the main residence. Accommodation comprises a double bedroom, shower room, cloakroom and an open plan living kitchen. The plant room is also located on this floor housing the boiler and cylinders.
The grand original pitch pine staircase rises to a split-level landing passing a large stained-glass window on the way. In total there are seven double bedrooms laid out over two floors (five are on the first floor and two on the second floor), all have the benefit of an ensuite shower room. The principal rooms enjoy wonderful Lakeland views over the garden and river to the fells beyond. There is also a large family bathroom to the first floor with a spa bath, separate shower unit, wash basin and loo. The laundry area is spacious and practically located with a good range of fitted units, plumbing for a washing machine and space for a tumble dryer. The second floor has magnificent views over the Brathay valley and beyond; this floor could be redesigned to accommodate a stunning master bedroom suite spanning the entire floor.
Step outside
Set back off the road and offering a rare degree of seclusion for such a central Lakeland location, Grey Friar Lodge is approached through electric gates to a long sweeping tarmacadam drive with strategically placed external lighting. The drive leads to a large parking area next to the house.
Encompassing this prominent period property are manicured grounds with neatly tended lawns, well established shrubs and hedges. Amounting to around an acre, the generous outside space offers something for all the family; an adventure playground for children and a haven for relaxation for the grown-ups with an elevated west facing seating terrace having an attractive veranda, the perfect place to relax with a glass of wine in the evening watching the sun setting over the river and the distant hills.
Purposefully designed to be relatively low maintenance, those with green fingers will spot the opportunity to landscape further and create additional beds, possibly a kitchen garden or orchard. There are two spacious stone outbuildings with power and light, as well as a useful outside lavatory with wash hand basin.
Services
Mains electricity and water. Oil fired central heating. Drainage to a septic tank.
Broadband
Superfast speeds potentially available from Openreach of 42 Mbps for downloads and for uploading 8 Mbps.
Mobile
Indoor: EE, Three, O2 and Vodaphone reported no Voice or Data services.
Outdoor: EE, Three and Vodaphone all reported as offering ‘likely’ Voice and Data services. O2 reported as offering a ‘likely’ Voice service and a ‘limited’ Data service.
Broadband and mobile information provided by Ofcom.
Local Authority charges
Westmorland and Furness Council – Council Tax band H
Tenure
Freehold
Included in the sale
Fitted carpets, curtains, curtain poles, blinds, light fittings, Rangemaster cooker, integrated Bosch dishwasher and a microwave.
Please note
There is a small electricity substation within the grounds.
Directions
what3words nylon.spurned.married
Use Sat Nav LA22 9NE with reference to the directions below:
Exit J36 M6 and bear left onto the A591 signposted South Lakes. Continue on the A591, bypassing Kendal and through Windermere. Upon approaching Ambleside, turn left at the traffic lights at Waterhead. After passing the rugby club on the left, turn left onto the A593 and then first left over a small humpback bridge. Proceed on the A593 through Clappersgate and after about a mile, you will see the private gates for Grey Friar Lodge on the right. Meer bekijken Minder bekijken Dating back to 1869, Grey Friar Lodge is an extremely impressive and incredibly handsome Lakeland period property, originally built for the Bishop of Penrith. Built in the traditional local manner with Lakeland stone elevations under a slated roof, it is set in private and well-kept grounds of around an acre. Commanding an excellent and truly enviable position that is gently elevated it basks in a delightful and sunny west facing aspect with breathtaking views over the gardens and the River Brathay towards Wetherlam, Black Fell and the surrounding Lakeland countryside.
This substantial residence boasts fine period features and immense character throughout, with seven generously proportioned ensuite bedrooms and four striking reception rooms. The property has been extensively and meticulously refurbished by the current owner to create a most magnificent family home with the additional benefit of a self-contained one-bedroom apartment to the lower ground floor, the ideal addition to the main residence, whether for guests or staff.
In every sense this is an absolute gem, a prestigious Lakeland residence in a secluded setting and a prime location. A rare opportunity indeed.
Location
Offering an exceptionally private and secluded setting, this is an enviable and extremely sought after location, within walking distance of the ever popular and bustling town of Ambleside. Popular with residents and holiday makers alike, the picturesque town boasts an abundance of cafés, restaurants and a wide range of independent shops as well as strong provision of local amenities. From the doorstep there are a plethora of walks around the Lakeland countryside and just a short drive away is the stunning scenery of the dramatic peaks of the Langdale Valley.
Step inside
An attractive open porch with slate seating either side is perfect for donning boots ahead of your next outdoor adventure. The glazed front door leads into a vestibule which in turn opens into the impressive entrance hall, setting the tone for the rest of this imposing residence. The cloakroom provides plenty of space for coats and boots with a loo and wash hand basin.
The spacious sitting room is positioned to the front of the property, the bay window enjoying fabulous river and garden views. Set within a mahogany mantle with a marble hearth is an open fire with an inset electric fire.
Beautifully proportioned, the dining room also commands excellent views over the river and towards Wetherlam with the additional benefit of external access onto the veranda and outside seating terrace. If you were enticed by the idea of more contemporary open plan living then there’s potential (subject to the necessary consents) to open the dining room into the kitchen to create a large sociable dual aspect living kitchen.
As it stands, the attractive kitchen is well equipped with cabinets and has a traditional double Belfast sink and a practical breakfast seating area. Appliance wise is a Rangemaster cooker, integrated Bosch dishwasher and a microwave. A useful addition, the traditional pantry provides ample storage. The rear hall has a secondary staircase to the first floor and a larder cupboard with external access. The striking conservatory offers lovely views over the garden, with exposed stone wall, internal raised beds and French doors opening to the garden terrace. The games room is a very versatile space having scope to be a ground floor bedroom with ensuite shower room if required for less mobile family members of guests or if you were looking to future proof the house for yourselves. The study is spacious and bright having a useful built in storage cupboard.
The basement is an excellent addition to this family home, providing a self-contained one-bedroom apartment for either guests to enjoy a degree of independence or for staff to be close at hand. It benefits from its own private entrance, but also has an internal door from the main residence. Accommodation comprises a double bedroom, shower room, cloakroom and an open plan living kitchen. The plant room is also located on this floor housing the boiler and cylinders.
The grand original pitch pine staircase rises to a split-level landing passing a large stained-glass window on the way. In total there are seven double bedrooms laid out over two floors (five are on the first floor and two on the second floor), all have the benefit of an ensuite shower room. The principal rooms enjoy wonderful Lakeland views over the garden and river to the fells beyond. There is also a large family bathroom to the first floor with a spa bath, separate shower unit, wash basin and loo. The laundry area is spacious and practically located with a good range of fitted units, plumbing for a washing machine and space for a tumble dryer. The second floor has magnificent views over the Brathay valley and beyond; this floor could be redesigned to accommodate a stunning master bedroom suite spanning the entire floor.
Step outside
Set back off the road and offering a rare degree of seclusion for such a central Lakeland location, Grey Friar Lodge is approached through electric gates to a long sweeping tarmacadam drive with strategically placed external lighting. The drive leads to a large parking area next to the house.
Encompassing this prominent period property are manicured grounds with neatly tended lawns, well established shrubs and hedges. Amounting to around an acre, the generous outside space offers something for all the family; an adventure playground for children and a haven for relaxation for the grown-ups with an elevated west facing seating terrace having an attractive veranda, the perfect place to relax with a glass of wine in the evening watching the sun setting over the river and the distant hills.
Purposefully designed to be relatively low maintenance, those with green fingers will spot the opportunity to landscape further and create additional beds, possibly a kitchen garden or orchard. There are two spacious stone outbuildings with power and light, as well as a useful outside lavatory with wash hand basin.
Services
Mains electricity and water. Oil fired central heating. Drainage to a septic tank.
Broadband
Superfast speeds potentially available from Openreach of 42 Mbps for downloads and for uploading 8 Mbps.
Mobile
Indoor: EE, Three, O2 and Vodaphone reported no Voice or Data services.
Outdoor: EE, Three and Vodaphone all reported as offering ‘likely’ Voice and Data services. O2 reported as offering a ‘likely’ Voice service and a ‘limited’ Data service.
Broadband and mobile information provided by Ofcom.
Local Authority charges
Westmorland and Furness Council – Council Tax band H
Tenure
Freehold
Included in the sale
Fitted carpets, curtains, curtain poles, blinds, light fittings, Rangemaster cooker, integrated Bosch dishwasher and a microwave.
Please note
There is a small electricity substation within the grounds.
Directions
what3words nylon.spurned.married
Use Sat Nav LA22 9NE with reference to the directions below:
Exit J36 M6 and bear left onto the A591 signposted South Lakes. Continue on the A591, bypassing Kendal and through Windermere. Upon approaching Ambleside, turn left at the traffic lights at Waterhead. After passing the rugby club on the left, turn left onto the A593 and then first left over a small humpback bridge. Proceed on the A593 through Clappersgate and after about a mile, you will see the private gates for Grey Friar Lodge on the right. Pochodząca z 1869 roku Grey Friar Lodge to niezwykle imponująca i niezwykle piękna posiadłość z okresu Lakeland, pierwotnie zbudowana dla biskupa Penrith. Zbudowany w tradycyjny lokalny sposób z kamiennymi elewacjami Lakeland pod łupkowym dachem, znajduje się na prywatnym i zadbanym terenie o powierzchni około akra. Dowodząc doskonałą i naprawdę godną pozazdroszczenia pozycją, która jest łagodnie wzniesiona, wygrzewa się w zachwycającym i słonecznym aspekcie z widokiem na zachód z zapierającymi dech w piersiach widokami na ogrody i rzekę Brathay w kierunku Wetherlam, Black Fell i okolicznych wsi Lakeland.
Ta pokaźna rezydencja szczyci się pięknymi elementami z epoki i ogromnym charakterem w całym budynku, z siedmioma przestronnymi sypialniami z łazienkami i czterema imponującymi pokojami recepcyjnymi. Nieruchomość została gruntownie i skrupulatnie odnowiona przez obecnego właściciela, aby stworzyć najwspanialszy dom rodzinny z dodatkową korzyścią w postaci samodzielnego apartamentu z jedną sypialnią na niskim parterze, idealnego dodatku do głównej rezydencji, zarówno dla gości, jak i personelu.
Pod każdym względem jest to absolutna perełka, prestiżowa rezydencja Lakeland w zacisznym otoczeniu i doskonałej lokalizacji. To naprawdę rzadka okazja.
Lokalizacja
Oferując wyjątkowo prywatną i zaciszną okolicę, jest to godna pozazdroszczenia i niezwykle poszukiwana lokalizacja, w odległości spaceru od zawsze popularnego i tętniącego życiem miasta Ambleside. Popularne zarówno wśród mieszkańców, jak i wczasowiczów, malownicze miasteczko szczyci się mnóstwem kawiarni, restauracji i szerokiej gamy niezależnych sklepów, a także bogatą ofertą lokalnych udogodnień. Od progu znajduje się mnóstwo spacerów po okolicy Lakeland, a w odległości krótkiej przejażdżki samochodem znajduje się oszałamiająca sceneria dramatycznych szczytów doliny Langdale.
Wejdź do środka
Atrakcyjna otwarta weranda z łupkowymi siedzeniami po obu stronach jest idealna do zakładania butów przed następną przygodą na świeżym powietrzu. Przeszklone drzwi wejściowe prowadzą do przedsionka, który z kolei otwiera się na imponujący hol wejściowy, nadając ton reszcie tej imponującej rezydencji. W szatni jest dużo miejsca na płaszcze i buty z toaletą i umywalką.
Przestronny salon znajduje się z przodu nieruchomości, a z okna wykuszowego roztacza się wspaniały widok na rzekę i ogród. W mahoniowym płaszczu z marmurowym paleniskiem znajduje się otwarty ogień z wbudowanym kominkiem elektrycznym.
Z jadalni o pięknych proporcjach roztacza się wspaniały widok na rzekę i Wetherlam z dodatkowym dostępem z zewnątrz na werandę i zewnętrzny taras wypoczynkowy. Jeśli skusiła Cię idea bardziej współczesnego życia na otwartym planie, istnieje potencjał (pod warunkiem uzyskania niezbędnych zgód), aby otworzyć jadalnię na kuchnię, aby stworzyć dużą, towarzyską kuchnię z dwoma aspektami.
Atrakcyjna kuchnia jest dobrze wyposażona w szafki i tradycyjny podwójny zlewozmywak Belfast oraz praktyczną część wypoczynkową do śniadania. Wyposażenie urządzenia to kuchenka Rangemaster, zintegrowana zmywarka Bosch i kuchenka mikrofalowa. Przydatny dodatek, tradycyjna spiżarnia zapewnia dużo miejsca do przechowywania. W tylnym holu znajduje się drugorzędna klatka schodowa na pierwsze piętro oraz szafka na spiżarnię z dostępem z zewnątrz. Z imponującej oranżerii roztacza się piękny widok na ogród, z odsłoniętym kamiennym murem, wewnętrznymi podniesionymi łóżkami i francuskimi drzwiami otwierającymi się na taras ogrodowy. Pokój gier to bardzo wszechstronna przestrzeń, która może być sypialnią na parterze z łazienką z prysznicem, jeśli jest to wymagane dla mniej mobilnych członków rodziny gości lub jeśli chcesz zabezpieczyć dom na przyszłość. Gabinet jest przestronny i jasny z użyteczną wbudowaną szafką do przechowywania.
Piwnica jest doskonałym dodatkiem do tego rodzinnego domu, zapewniając samodzielny apartament z jedną sypialnią, w którym goście mogą cieszyć się pewną niezależnością lub personelem być pod ręką. Korzysta z własnego prywatnego wejścia, ale ma również wewnętrzne drzwi z głównej rezydencji. Zakwaterowanie składa się z dwuosobowej sypialni, łazienki z prysznicem, szatni i otwartej kuchni. Na tym piętrze znajduje się również pomieszczenie techniczne, w którym znajduje się kocioł i cylindry.
Wspaniałe, oryginalne, sosnowe schody wznoszą się na dwupoziomowy podest, mijając po drodze duży witraż. W sumie na dwóch piętrach znajduje się siedem dwuosobowych sypialni (pięć znajduje się na pierwszym piętrze i dwie na drugim piętrze), wszystkie mają łazienkę z prysznicem. Z głównych pokoi roztacza się wspaniały widok na jezioro nad ogrodem i rzeką aż po wzgórza. Na pierwszym piętrze znajduje się również duża rodzinna łazienka z wanną z hydromasażem, oddzielną kabiną prysznicową, umywalką i toaletą. Pralnia jest przestronna i praktycznie zlokalizowana z dużą liczbą zabudowanych szafek, instalacją wodno-kanalizacyjną do pralki i miejscem na suszarkę bębnową. Z drugiego piętra roztacza się wspaniały widok na dolinę Brathay i nie tylko; To piętro można przeprojektować, aby pomieścić oszałamiający apartament z główną sypialnią rozciągający się na całe piętro.
Wyjdź na zewnątrz
Położony na uboczu drogi i oferujący rzadki stopień odosobnienia w tak centralnej lokalizacji Lakeland, Grey Friar Lodge jest dostępny przez elektryczne bramy na długą, rozległą asfaltową drogę ze strategicznie rozmieszczonym oświetleniem zewnętrznym. Podjazd prowadzi do dużego parkingu obok domu.
Wokół tej wybitnej posiadłości z okresu znajdują się wypielęgnowane tereny ze starannie utrzymanymi trawnikami, dobrze osadzonymi krzewami i żywopłotami. Duża przestrzeń zewnętrzna o powierzchni około akra oferuje coś dla całej rodziny; Plac zabaw dla dzieci i raj relaksu dla dorosłych z podwyższonym tarasem wypoczynkowym od strony zachodniej z atrakcyjną werandą, idealnym miejscem na relaks przy lampce wina wieczorem, obserwując zachód słońca nad rzeką i odległymi wzgórzami.
Celowo zaprojektowany tak, aby był stosunkowo łatwy w utrzymaniu, osoby z zielonymi palcami dostrzegą okazję do dalszego zagospodarowania terenu i stworzenia dodatkowych łóżek, być może ogrodu kuchennego lub sadu. Znajdują się tu dwie przestronne kamienne oficyny z zasilaniem i oświetleniem, a także przydatna toaleta zewnętrzna z umywalką.
Usługi
Sieć elektryczna i woda. Centralne ogrzewanie opalane olejem. Drenaż do szamba.
Szerokopasmowy
Superszybkie prędkości potencjalnie dostępne w Openreach wynoszące 42 Mb/s dla pobierania i wysyłania 8 Mb/s.
Ruchomy
Indoor: EE, Three, O2 i Vodaphone nie zgłosiły żadnych usług głosowych ani transmisji danych.
Outdoor: EE, Three i Vodaphone zgłosiły, że oferują "prawdopodobnie" usługi głosowe i transmisji danych. O2 poinformowało, że oferuje "prawdopodobną" usługę głosową i "ograniczoną" usługę transmisji danych.
Informacje szerokopasmowe i mobilne dostarczane przez Ofcom.
Opłaty pobierane przez władze lokalne
Rada Westmorland and Furness – Podatek lokalny przedział H
Kadencji
Własnościowe
Zawarte w sprzedaży
Wykładziny, zasłony, karnisze, żaluzje, oprawy oświetleniowe, kuchenka Rangemaster, zintegrowana zmywarka Bosch i kuchenka mikrofalowa.
Uwaga
Na terenie znajduje się niewielka podstacja elektryczna.
Wskazówki
what3words nylon.wzgardzony.żonaty
Korzystaj z nawigacji satelitarnej LA22 9NE zgodnie z poniższymi wskazówkami:
Zjedź z J36 M6 i skręć w lewo w A591 oznaczoną South Lakes. Jedź dalej drogą A591, omijając Kendal i przejeżdżając przez Windermere. Po dotarciu do Ambleside skręć w lewo na światłach w Waterhead. Po minięciu klubu rugby po lewej stronie skręć w lewo w A593, a następnie najpierw w lewo przez mały most humbakowy. Jedź dalej autostradą A593 przez Clappersgate, a po około mili po prawej stronie zobaczysz prywatne bramy Grey Friar Lodge. Datado de 1869, o Grey Friar Lodge é uma propriedade extremamente impressionante e incrivelmente bonita do período Lakeland, originalmente construída para o Bispo de Penrith. Construído da maneira tradicional local, com elevações de pedra de Lakeland sob um telhado de ardósia, está situado em terrenos privados e bem conservados de cerca de um acre. Comandando uma posição excelente e verdadeiramente invejável que é suavemente elevada, ela se aquece em um aspecto encantador e ensolarado voltado para o oeste, com vistas deslumbrantes sobre os jardins e o rio Brathay em direção a Wetherlam, Black Fell e a paisagem circundante de Lakeland.
Esta residência substancial possui belas características de época e imenso caráter por toda parte, com sete suítes de proporções generosas e quatro salas de recepção impressionantes. A propriedade foi extensa e meticulosamente remodelada pelo atual proprietário para criar uma magnífica casa de família com o benefício adicional de um apartamento independente de um quarto no piso térreo, o complemento ideal para a residência principal, seja para hóspedes ou funcionários.
Em todos os sentidos, esta é uma joia absoluta, uma residência de prestígio em Lakeland em um ambiente isolado e uma localização privilegiada. Uma oportunidade rara, de fato.
Localização
Oferecendo um ambiente excepcionalmente privado e isolado, este é um local invejável e extremamente procurado, a uma curta distância da sempre popular e movimentada cidade de Ambleside. Popular entre os residentes e turistas, a pitoresca cidade possui uma abundância de cafés, restaurantes e uma grande variedade de lojas independentes, bem como uma forte oferta de comodidades locais. Da porta, há uma infinidade de caminhadas pela zona rural de Lakeland e a uma curta distância de carro está a paisagem deslumbrante dos picos dramáticos do Vale de Langdale.
Entre
Uma atraente varanda aberta com assentos de ardósia de cada lado é perfeita para calçar botas antes de sua próxima aventura ao ar livre. A porta da frente envidraçada leva a um vestíbulo que, por sua vez, se abre para o impressionante hall de entrada, dando o tom para o resto desta imponente residência. O vestiário oferece muito espaço para casacos e botas com banheiro e lavatório.
A espaçosa sala de estar está posicionada na frente da propriedade, a janela saliente desfrutando de vistas fabulosas do rio e do jardim. Situado dentro de um manto de mogno com uma lareira de mármore está uma lareira aberta com um fogo elétrico embutido.
Lindamente proporcionada, a sala de jantar também oferece excelentes vistas sobre o rio e para Wetherlam, com o benefício adicional de acesso externo à varanda e ao terraço externo. Se você foi atraído pela ideia de uma vida mais contemporânea em plano aberto, então há potencial (sujeito aos consentimentos necessários) para abrir a sala de jantar para a cozinha para criar uma grande cozinha social de duplo aspecto.
Do jeito que está, a atraente cozinha está bem equipada com armários e tem uma pia dupla tradicional Belfast e uma prática área de estar para o café da manhã. Em termos de eletrodomésticos, há um fogão Rangemaster, uma máquina de lavar louça Bosch integrada e um micro-ondas. Uma adição útil, a despensa tradicional oferece amplo armazenamento. O hall traseiro tem uma escada secundária para o primeiro andar e um armário de despensa com acesso externo. O impressionante jardim de inverno oferece vistas encantadoras sobre o jardim, com parede de pedra exposta, canteiros elevados internos e portas francesas que se abrem para o terraço do jardim. A sala de jogos é um espaço muito versátil, com espaço para ser um quarto no térreo com banheiro privativo, se necessário para membros da família com menos mobilidade ou se você estiver procurando preparar a casa para o futuro. O escritório é espaçoso e luminoso, com um útil armário de armazenamento embutido.
O porão é um excelente complemento para esta casa de família, proporcionando um apartamento independente de um quarto para que os hóspedes desfrutem de um certo grau de independência ou para que os funcionários estejam por perto. Beneficia de entrada privativa própria, mas também possui uma porta interna da residência principal. A acomodação é composta por um quarto duplo, casa de banho, bengaleiro e uma cozinha em plano aberto. A sala da planta também está localizada neste andar que abriga a caldeira e os cilindros.
A grande escada original de pinho se eleva a um patamar de dois níveis, passando por um grande vitral no caminho. No total, existem sete quartos duplos distribuídos em dois andares (cinco no primeiro andar e dois no segundo andar), todos com o benefício de uma casa de banho privativa. Os quartos principais desfrutam de vistas maravilhosas de Lakeland sobre o jardim e o rio até as colinas além. Há também um grande banheiro familiar no primeiro andar com banheira de hidromassagem, chuveiro separado, lavatório e banheiro. A área de serviço é espaçosa e praticamente localizada, com uma boa variedade de móveis embutidos, encanamento para máquina de lavar e espaço para secadora. O segundo andar tem vistas magníficas sobre o vale de Brathay e além; Este andar pode ser redesenhado para acomodar uma impressionante suíte master que abrange todo o andar.
Saia
Afastado da estrada e oferecendo um raro grau de reclusão para uma localização tão central de Lakeland, o Grey Friar Lodge é abordado através de portões elétricos para uma longa e arrebatadora estrada de asfalto com iluminação externa estrategicamente posicionada. A unidade leva a uma grande área de estacionamento ao lado da casa.
Abrangendo esta propriedade de época proeminente estão jardins bem cuidados com gramados bem cuidados, arbustos bem estabelecidos e sebes. Totalizando cerca de um acre, o generoso espaço externo oferece algo para toda a família; Um playground de aventura para crianças e um refúgio de relaxamento para os adultos com um terraço elevado voltado para o oeste com uma varanda atraente, o lugar perfeito para relaxar com uma taça de vinho à noite assistindo ao pôr do sol sobre o rio e as colinas distantes.
Propositalmente projetado para ser de manutenção relativamente baixa, aqueles com dedos verdes perceberão a oportunidade de paisagismo e criar canteiros adicionais, possivelmente uma horta ou pomar. Existem duas espaçosas dependências de pedra com energia e luz, bem como um útil lavatório externo com lavatório.
Serviços
Eletricidade e água da rede. Aquecimento central a óleo. Drenagem para fossa séptica.
Banda larga
Velocidades super rápidas potencialmente disponíveis no Openreach de 42 Mbps para downloads e para upload de 8 Mbps.
Telemóvel
Interior: EE, Three, O2 e Vodaphone não relataram serviços de voz ou dados.
Outdoor: EE, Three e Vodaphone relataram oferecer serviços de voz e dados 'prováveis'. A O2 relatou oferecer um serviço de voz "provável" e um serviço de dados "limitado".
Informações de banda larga e móvel fornecidas pela Ofcom.
Taxas da autoridade local
Conselho de Westmorland e Furness - Faixa de imposto municipal H
Mandato
Freehold
Incluído na venda
Tapetes, cortinas, postes de cortina, persianas, luminárias, fogão Rangemaster, máquina de lavar louça Bosch integrada e micro-ondas.
Observação
Há uma pequena subestação de eletricidade dentro do terreno.
Trajeto
what3words nylon.spurned.married
Use o Sat Nav LA22 9NE com referência às instruções abaixo:
Saia da J36 M6 e vire à esquerda na A591 sinalizada South Lakes. Continue na A591, contornando Kendal e passando por Windermere. Ao se aproximar de Ambleside, vire à esquerda nos semáforos em Waterhead. Depois de passar pelo clube de rugby à esquerda, vire à esquerda na A593 e depois à esquerda sobre uma pequena ponte jubarte. Prossiga na A593 através de Clappersgate e depois de cerca de um quilômetro, você verá os portões privados do Grey Friar Lodge à direita.