FOTO'S WORDEN LADEN ...
Huis en eengezinswoning (Te koop)
Referentie:
EDEN-T101231132
/ 101231132
Referentie:
EDEN-T101231132
Land:
CY
Stad:
Bellapais
Postcode:
99320
Categorie:
Residentieel
Type vermelding:
Te koop
Type woning:
Huis en eengezinswoning
Omvang woning:
1.000 m²
Omvang perceel:
2.520 m²
Kamers:
11
Slaapkamers:
5
Badkamers:
6
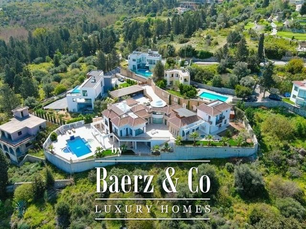
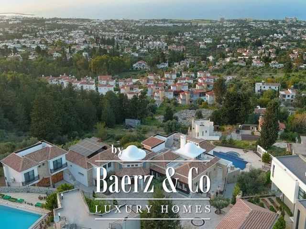
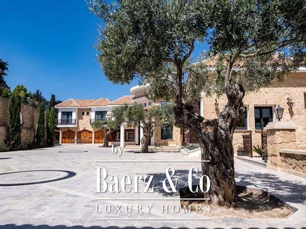
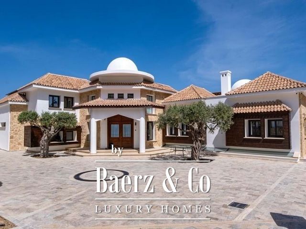
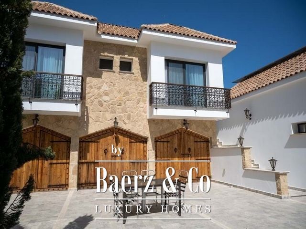
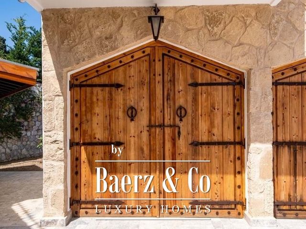
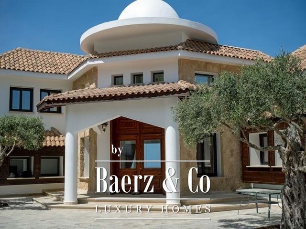
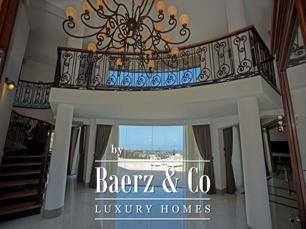

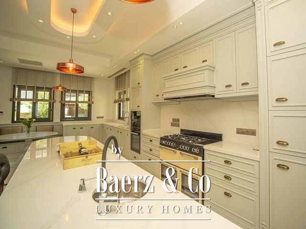
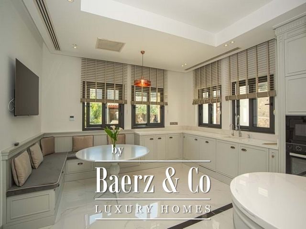
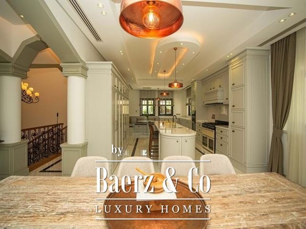
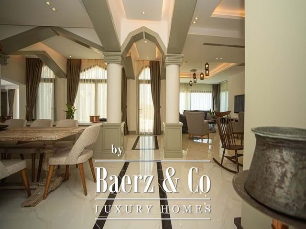
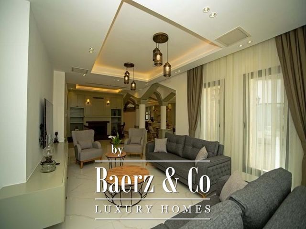
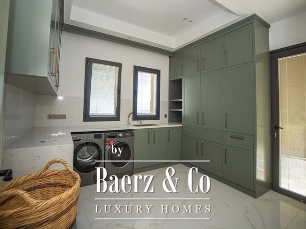
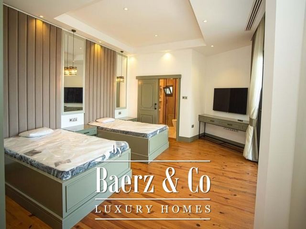
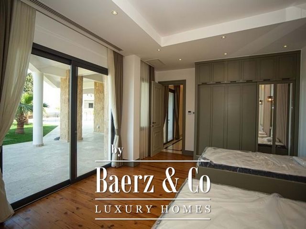
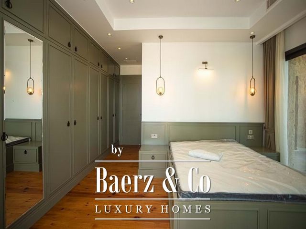
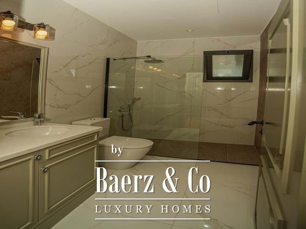
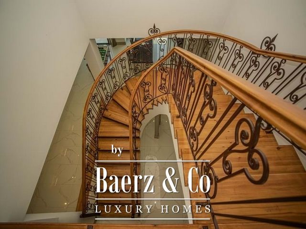
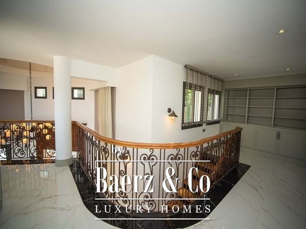
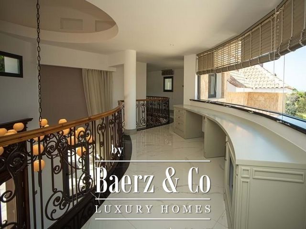
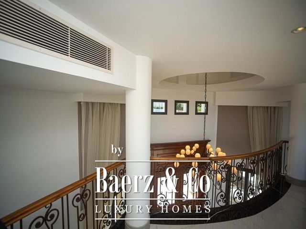
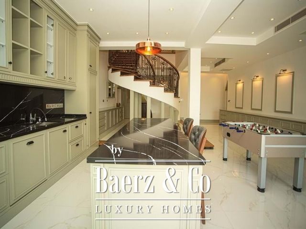
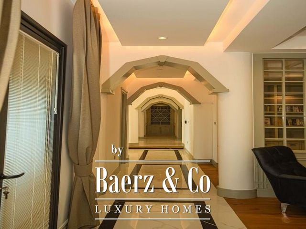
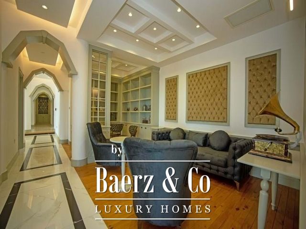
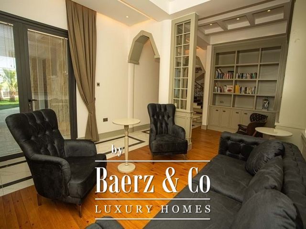
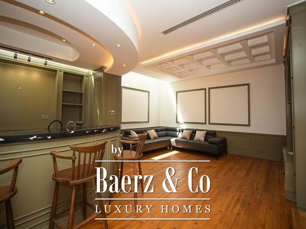
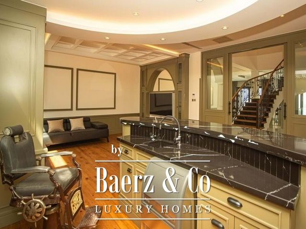
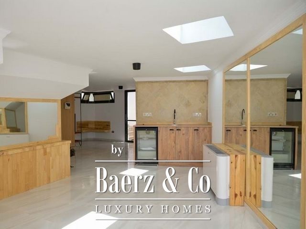
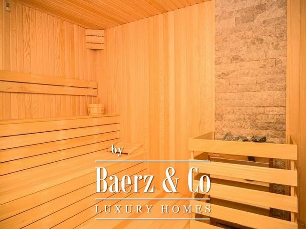
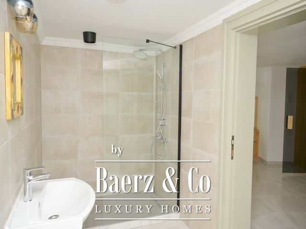
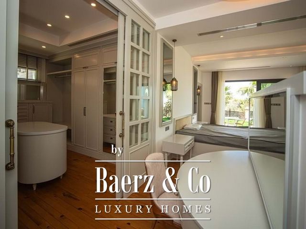
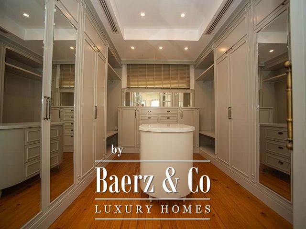
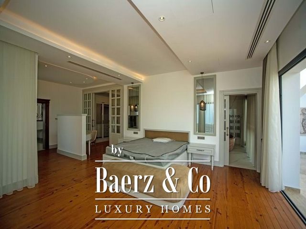
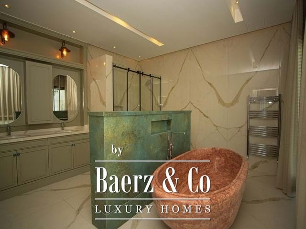
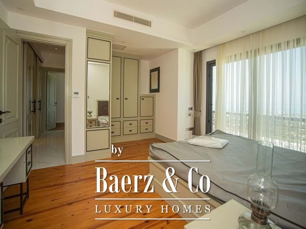
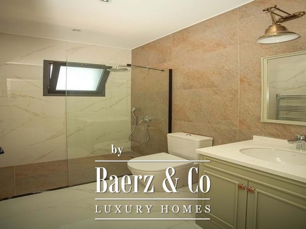
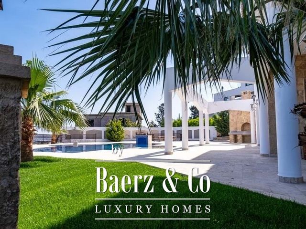
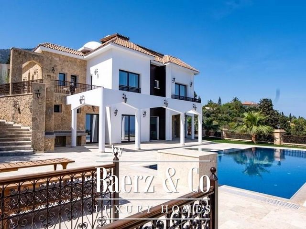
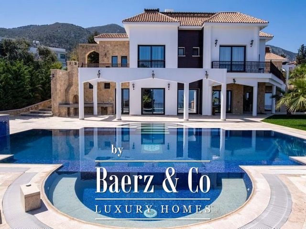
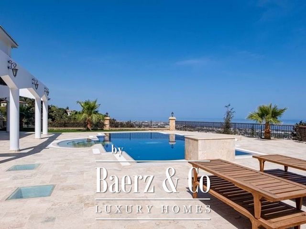
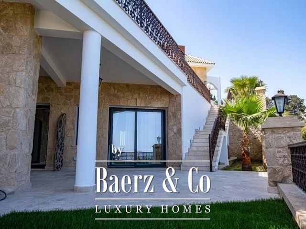
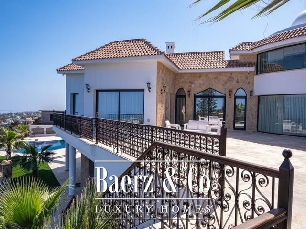
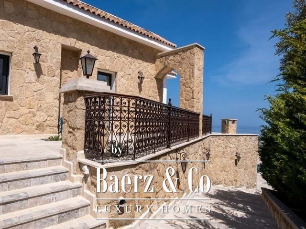
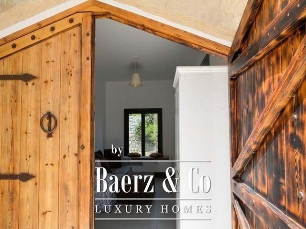
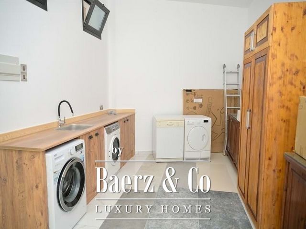
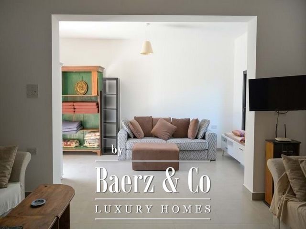
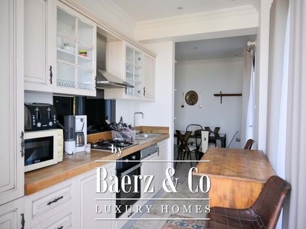
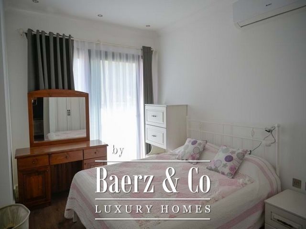
This villa is a true masterpiece of design, featuring two bespoke domes that add a unique and striking element to the traditional architecture, seamlessly blending local stonework and wood features with modern comforts. The estate is offered with an exchange title deed, and VAT fully paid, making it an exceptional opportunity for discerning buyers.
The main house includes a sumptuous master suite, complete with a dressing room, an ensuite bathroom with a freestanding marble bath, and a private terrace jacuzzi. Four additional king-size bedrooms are meticulously designed to provide comfort and elegance.
The spacious open-plan dining and living area, with its cosy working fireplace, serves as the heart of the home, ideal for both family gatherings and intimate evenings. The entertainment room is a highlight, fully equipped with a bar, billiards table, football game, ice machine, and a large-screen TV, making it perfect for hosting guests.
The property also features two fully fitted kitchens with integrated appliances, a private office, a serene library, and a utility room, all finished with bespoke carpentry and luxurious touches throughout.
The well-appointed annexe offers additional accommodation with two double bedrooms, a kitchen, and a living area. Below the annexe lies a versatile space, including a three-car garage and additional storage, all enhanced by antique wooden doors with intricate wrought ironwork.
Outside, the estate boasts beautifully landscaped gardens, a grand swimming pool with Roman steps leading to an integrated jacuzzi, and expansive terraces constructed with French pattern Travertine, all designed to maximize the stunning views of the surrounding area.
This Bellapais estate is not just a home; it's a lifestyle. Combining architectural elegance with modern luxury, this property is a truly exceptional find.
Closed area approx. 1,000m2
Plot size 2,520 m2
Completed in April 2024
Exchange title deed
Title deed in the owners name VAT paid
Private build
11m x 13m swimming pool with roman end leading to a JacuzziMain house
1 x master bedroom with dressing room, ensuite bathroom with shower and free-standing marble bath, and jacuzzi on private terrace
4 x king-size bedrooms
2 x kitchens with integrated white goods
1 x utility room
1 x open plan dining/living area off of the kitchen including a working fireplace
1 x entertainment room with a bar including billiards table, football game, ice machine and big screen wall mounted TV
1 x library
1 x storage room
5 x additional bathrooms
1 x cloakroom with WC
1 x office
Bespoke carpentry fitted wardrobes, beds, architraves, skirtingsAnnexe
2 x double bedrooms
1 x kitchen
1 x living area
2 x bathrooms
1 x 3 car garage/storage/living area below the Annexe which has bathroom, kitchen, living area, and bespoke antique wooden doors featuring wrought iron-workGeneral information
The house is a traditional design with local stone-work and wood features and also features 2 x bespoke domes
Centralised heating and cooling system providing 1.5 tonnes of hot water
8 kilowatt solar panels
Bespoke hand-made decorative wrought ironwork throughout the house, terraces/balconies
Sound/heat insulated fitted aluminium windows and doors with comfort glass
Fly-screens throughout
Hans Grohe brand bathroom/shower fittings
The house is fully furnished including white goods, TVs
3 x underground water storage tanks, 1 x 12 tonne, 1 x 15 tonne for domestic use, and 1 x 50 tonne which is used to collect rain water in the winter and water storage for the garden
The house features suspended ceilings with spot lights, chandeliers
Top quality materials have been used throughout the construction and also fixtures and fittings
The entire external house and roof has been applied with foam insulation material prior to painting to protect again heat and cold giving AAA energy efficiency Outside area
Entry code, electric, automatic wrought iron entrance gates
Driveway and area in front of the main house and annexe constructed with natural stone imported from Turkey
1 x 4 car garage/storage area/workshop
Centralised CCTV camera system
1 x automatic 145kw generator
Established garden with fruit trees, grass area and irrigation system
Decorative traditional mosaic wall tiles imported from TurkeySwimming Pool area
1 x 11m x 13m (138 square meter) swimming pool with Roman steps leading into a jacuzzi
Outside terraces and pool terrace constructed with French pattern Travertine
Below the swimming pool is a 8 person sauna, bathroom with shower and WC, area for gym, and kitchenette Meer bekijken Minder bekijken Located in the most sought-after area of Kyrenia, this stunning private estate in Bellapais offers a rare blend of luxury, privacy, and architectural distinction. Completed in April 2024, the property spans approximately 1,000 square meters of closed living space on a generous 2,520 square meter plot, all with breathtaking panoramic views.
This villa is a true masterpiece of design, featuring two bespoke domes that add a unique and striking element to the traditional architecture, seamlessly blending local stonework and wood features with modern comforts. The estate is offered with an exchange title deed, and VAT fully paid, making it an exceptional opportunity for discerning buyers.
The main house includes a sumptuous master suite, complete with a dressing room, an ensuite bathroom with a freestanding marble bath, and a private terrace jacuzzi. Four additional king-size bedrooms are meticulously designed to provide comfort and elegance.
The spacious open-plan dining and living area, with its cosy working fireplace, serves as the heart of the home, ideal for both family gatherings and intimate evenings. The entertainment room is a highlight, fully equipped with a bar, billiards table, football game, ice machine, and a large-screen TV, making it perfect for hosting guests.
The property also features two fully fitted kitchens with integrated appliances, a private office, a serene library, and a utility room, all finished with bespoke carpentry and luxurious touches throughout.
The well-appointed annexe offers additional accommodation with two double bedrooms, a kitchen, and a living area. Below the annexe lies a versatile space, including a three-car garage and additional storage, all enhanced by antique wooden doors with intricate wrought ironwork.
Outside, the estate boasts beautifully landscaped gardens, a grand swimming pool with Roman steps leading to an integrated jacuzzi, and expansive terraces constructed with French pattern Travertine, all designed to maximize the stunning views of the surrounding area.
This Bellapais estate is not just a home; it's a lifestyle. Combining architectural elegance with modern luxury, this property is a truly exceptional find.
Closed area approx. 1,000m2
Plot size 2,520 m2
Completed in April 2024
Exchange title deed
Title deed in the owners name VAT paid
Private build
11m x 13m swimming pool with roman end leading to a JacuzziMain house
1 x master bedroom with dressing room, ensuite bathroom with shower and free-standing marble bath, and jacuzzi on private terrace
4 x king-size bedrooms
2 x kitchens with integrated white goods
1 x utility room
1 x open plan dining/living area off of the kitchen including a working fireplace
1 x entertainment room with a bar including billiards table, football game, ice machine and big screen wall mounted TV
1 x library
1 x storage room
5 x additional bathrooms
1 x cloakroom with WC
1 x office
Bespoke carpentry fitted wardrobes, beds, architraves, skirtingsAnnexe
2 x double bedrooms
1 x kitchen
1 x living area
2 x bathrooms
1 x 3 car garage/storage/living area below the Annexe which has bathroom, kitchen, living area, and bespoke antique wooden doors featuring wrought iron-workGeneral information
The house is a traditional design with local stone-work and wood features and also features 2 x bespoke domes
Centralised heating and cooling system providing 1.5 tonnes of hot water
8 kilowatt solar panels
Bespoke hand-made decorative wrought ironwork throughout the house, terraces/balconies
Sound/heat insulated fitted aluminium windows and doors with comfort glass
Fly-screens throughout
Hans Grohe brand bathroom/shower fittings
The house is fully furnished including white goods, TVs
3 x underground water storage tanks, 1 x 12 tonne, 1 x 15 tonne for domestic use, and 1 x 50 tonne which is used to collect rain water in the winter and water storage for the garden
The house features suspended ceilings with spot lights, chandeliers
Top quality materials have been used throughout the construction and also fixtures and fittings
The entire external house and roof has been applied with foam insulation material prior to painting to protect again heat and cold giving AAA energy efficiency Outside area
Entry code, electric, automatic wrought iron entrance gates
Driveway and area in front of the main house and annexe constructed with natural stone imported from Turkey
1 x 4 car garage/storage area/workshop
Centralised CCTV camera system
1 x automatic 145kw generator
Established garden with fruit trees, grass area and irrigation system
Decorative traditional mosaic wall tiles imported from TurkeySwimming Pool area
1 x 11m x 13m (138 square meter) swimming pool with Roman steps leading into a jacuzzi
Outside terraces and pool terrace constructed with French pattern Travertine
Below the swimming pool is a 8 person sauna, bathroom with shower and WC, area for gym, and kitchenette Dieses atemberaubende Privatanwesen in Bellapais befindet sich in der begehrtesten Gegend von Kyrenia und bietet eine seltene Mischung aus Luxus, Privatsphäre und architektonischer Auszeichnung. Das im April 2024 fertiggestellte Anwesen erstreckt sich über ca. 1.000 Quadratmeter geschlossene Wohnfläche auf einem großzügigen 2.520 Quadratmeter großen Grundstück, alle mit atemberaubendem Panoramablick.
Diese Villa ist ein wahres Meisterwerk des Designs und verfügt über zwei maßgeschneiderte Kuppeln, die der traditionellen Architektur ein einzigartiges und auffälliges Element hinzufügen und lokale Stein- und Holzelemente nahtlos mit modernem Komfort verbinden. Das Anwesen wird mit einer Tauschurkunde angeboten und die Mehrwertsteuer ist vollständig bezahlt, was es zu einer außergewöhnlichen Gelegenheit für anspruchsvolle Käufer macht.
Das Haupthaus verfügt über eine prächtige Master-Suite mit Ankleidezimmer, einem eigenen Badezimmer mit freistehender Marmorbadewanne und einem privaten Whirlpool auf der Terrasse. Vier weitere Kingsize-Schlafzimmer sind sorgfältig gestaltet, um Komfort und Eleganz zu bieten.
Der geräumige, offene Ess- und Wohnbereich mit seinem gemütlichen Kamin dient als Herzstück des Hauses und eignet sich sowohl für Familienfeiern als auch für intime Abende. Der Unterhaltungsraum ist ein Highlight, komplett ausgestattet mit einer Bar, einem Billardtisch, einem Fußballspiel, einer Eismaschine und einem Großbildfernseher, was ihn perfekt für die Bewirtung von Gästen macht.
Das Anwesen verfügt außerdem über zwei voll ausgestattete Küchen mit integrierten Geräten, ein privates Büro, eine ruhige Bibliothek und einen Hauswirtschaftsraum, die alle mit maßgeschneiderten Tischlerarbeiten und luxuriösen Details ausgestattet sind.
Das gut ausgestattete Nebengebäude bietet zusätzliche Unterkünfte mit zwei Doppelzimmern, einer Küche und einem Wohnbereich. Unterhalb des Nebengebäudes befindet sich ein vielseitiger Raum, einschließlich einer Garage für drei Autos und einem zusätzlichen Abstellraum, der durch antike Holztüren mit komplizierten Schmiedearbeiten aufgewertet wird.
Draußen verfügt das Anwesen über wunderschön angelegte Gärten, einen großen Swimmingpool mit römischer Treppe, die zu einem integrierten Whirlpool führt, und weitläufige Terrassen mit französischem Travertinmuster, die alle so gestaltet sind, dass sie die atemberaubende Aussicht auf die Umgebung maximieren.
Dieses Anwesen in Bellapais ist nicht nur ein Zuhause; Es ist ein Lebensstil. Durch die Kombination von architektonischer Eleganz mit modernem Luxus ist dieses Anwesen ein wirklich außergewöhnlicher Fund. Geschlossener Bereich ca. 1.000 m2 Grundstücksgröße 2.520 m2 Fertiggestellt im April 2024 Tauscheigentumsurkunde Eigentumsurkunde im Namen des Eigentümers Mehrwertsteuer bezahlt Privater Bau 11 m x 13 m Swimmingpool mit römischem Ende, das zu einem Whirlpool führt Haupthaus 1 x Hauptschlafzimmer mit Ankleidezimmer, eigenem Bad mit Dusche und freistehender Marmorbadewanne und Whirlpool auf privater Terrasse 4 x Kingsize-Schlafzimmer 2 x Küchen mit integrierten Haushaltsgeräten 1 x Hauswirtschaftsraum 1 x offener Grundriss Ess-/Wohnbereich außerhalb der Küche mit funktionierendem Kamin 1 x Unterhaltungsraum mit Bar mit Billardtisch, Fußballspiel, Eismaschine und Großbildfernseher an der Wand 1 x Bibliothek 1 x Abstellraum 5 x zusätzliche Badezimmer 1 x Garderobe mit WC 1 x Büro Maßgeschneiderte Tischler-Einbauschränke, Betten, Architrave, Sockelleisten Nebengebäude 2 x Doppelzimmer 1 x Küche 1 x Wohnbereich 2 x Badezimmer 1 x 3 Garage / Abstellraum / Wohnbereich unterhalb des Nebengebäudes mit Bad, Küche, Wohnbereich und maßgefertigten antiken Holztüren mit Schmiedeeisenarbeiten Allgemeine Informationen
Das Haus ist ein traditionelles Design mit lokalem Mauerwerk und Holzelementen und verfügt außerdem über 2 x maßgeschneiderte Kuppeln Zentrales Heiz- und Kühlsystem mit 1,5 Tonnen Warmwasser 8-Kilowatt-Sonnenkollektoren Maßgeschneiderte handgefertigte dekorative Schmiedearbeiten im ganzen Haus, Terrassen/Balkone Schall-/wärmeisolierte Aluminiumfenster und -türen mit Komfortglas Fliegengitter im gesamten Badezimmer / Duscharmaturen der Marke Hans Grohe Das Haus ist komplett möbliert mit Haushaltsgeräten, Fernseher 3 x unterirdische Wasserspeichertanks, 1 x 12 Tonnen, 1 x 15 Tonnen für den Hausgebrauch und 1 x 50 Tonnen, die zum Sammeln von Regenwasser im Winter und zur Wasserspeicherung für den Garten verwendet werden Das Haus verfügt über abgehängte Decken mit Scheinwerfern, Kronleuchter Während des gesamten Baus wurden hochwertige Materialien sowie Einrichtungsgegenstände verwendet Das gesamte Außenhaus und das Dach wurden mit Schaumstoffisoliermaterial versehen vor dem Lackieren, um Hitze und Kälte erneut zu schützen und AAA-Energieeffizienz zu erzielen Außenbereich Zugangscode, elektrische, automatische schmiedeeiserne Eingangstore Einfahrt und Bereich vor dem Haupthaus und Nebengebäude aus aus der Türkei importiertem Naturstein 1 x 4 Autos Garage/Lagerbereich/Werkstatt Zentralisiertes CCTV-Kamerasystem 1 x automatischer 145kw Generator Angelegter Garten mit Obstbäumen, Rasenfläche und Bewässerungssystem Dekorative traditionelle Mosaik-Wandfliesen, die aus der Türkei importiert wurden Schwimmbadbereich 1 x 11 m x 13 m (138 Quadratmeter) Schwimmbad mit römischer Treppe, die in einen Whirlpool führt Außenterrassen und Poolterrasse mit französischem Muster Travertin Unterhalb des Swimmingpools befindet sich eine Sauna für 8 Personen, ein Badezimmer mit Dusche und WC, Bereich für Fitnessraum und Küchenzeile