EUR 529.000
3 k
100 m²
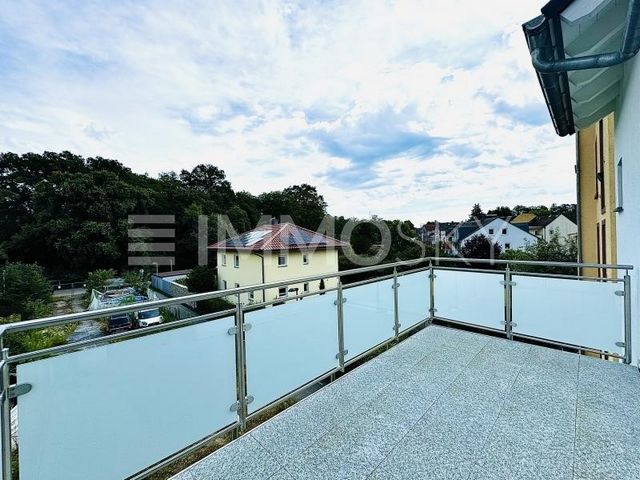
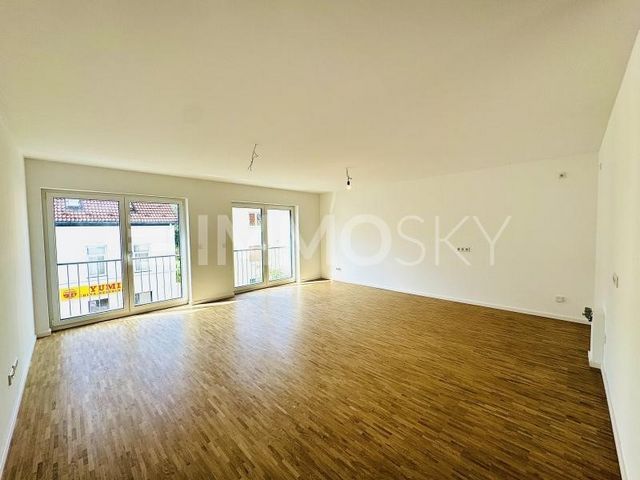
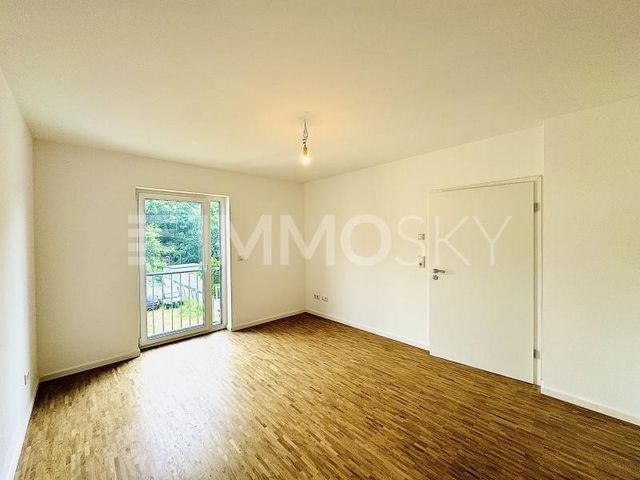
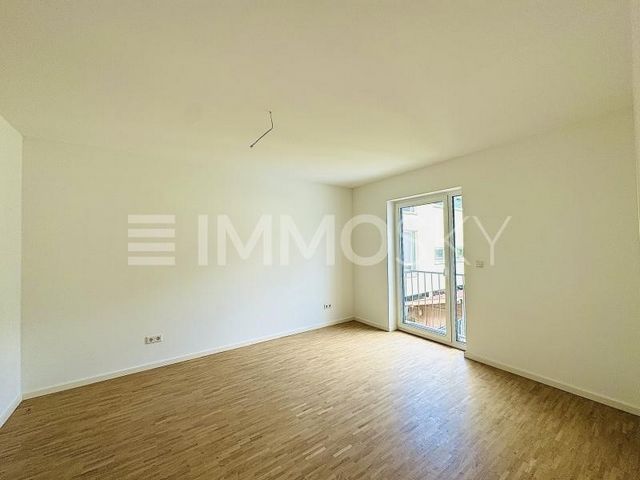
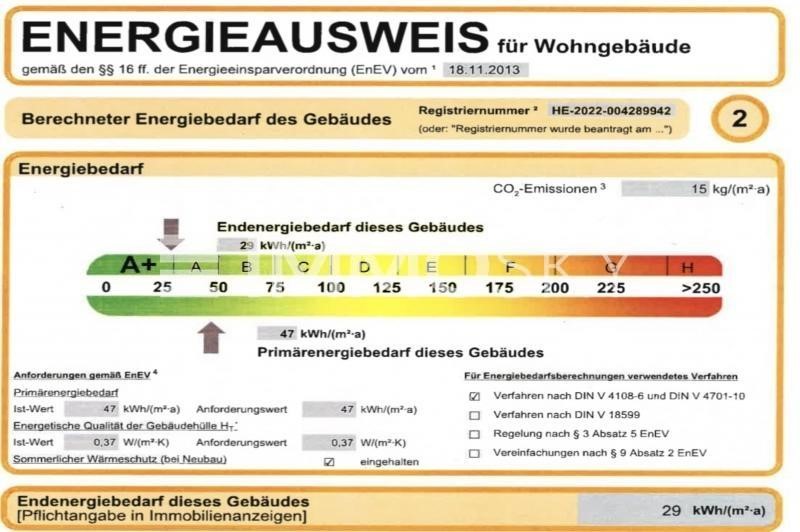
Features:
- Lift
- Terrace Meer bekijken Minder bekijken Stilsicher und qualitätsbewusst wurde die Ausstattung der Wohnungen ausgesucht. Klare Formen, hohe Funktionalität, zeitloses Design und Werthaltigkeit! Diese fantastische 3-Zimmer-Wohnung erstreckt sich über das gesamte 2. Obergeschoss. Der offen geplante Grundriss unterteilt sich in einen geräumigen Eingangsbereich, ein Badezimmer mit einer bodentiefen Dusche sowie einer Badewanne, zwei Schlafzimmer und einen großzügigen, offenen Wohn- und Küchenbereich (ca. 35,31 m²). Zudem ist die Wohnung mit großzügigen Dachterrasse (ca. 8 m²) ausgestattet. In jedem Geschoss befindet sich jeweils eine Wohnung. Diese sind so angeordnet, dass sich die Schlafzimmer im nördlichen Bereich befinden. Die Hauptnutzräume wurden somit südorientiert angelegt. Das Objekt ist mit einem Aufzug ausgestattet. Eine Fußbodenheizung sorgt für angenehm temperierte Räume. Die Beheizung erfolgt über eine effiziente Luft-Wasser-Wärmepumpe. Im Keller befindet sich ein Hausanschlussraum, ein Technikraum, ein Waschraum und separate Kellerabteile die den jeweiligen Wohnungen zugeteilt sind. Im Hinterhof des Grundstücks ist eine Garage mit drei Doppelparker-System mit sechs PKW Stellplätzen geplant. Wahlweise können Sie hier einen Stellplatz erwerben (zzgl. 20.000 ). Interesse geweckt? Dann rufen Sie noch heute an und vereinbaren Sie Ihren Besichtigungstermin! Daten zum Energieausweis: Energieklasse: A+; Energiekennwert: 29 kWh; Energieträger: Strom-Mix; Baujahr Anlagetechnik: 2021; Ausweistyp: Energiebedarfsausweis.
Features:
- Lift
- Terrace El mobiliario de los apartamentos se seleccionó de forma elegante y de calidad. ¡Formas claras, alta funcionalidad, diseño atemporal y valor intrínseco! Este fantástico apartamento de 3 dormitorios ocupa toda la 2ª planta. La planta diáfana se divide en una amplia zona de entrada, un baño con ducha de suelo a techo y bañera, dos dormitorios y una amplia sala de estar y cocina de planta abierta (aprox. 35,31 m²). Además, el apartamento está equipado con una amplia terraza en la azotea (aprox. 8 m²). Hay un apartamento en cada piso. Estos están dispuestos de tal manera que los dormitorios se ubican en la zona norte. De este modo, las principales estancias utilizables se distribuyeron orientadas al sur. La propiedad está equipada con ascensor. La calefacción por suelo radiante garantiza habitaciones agradablemente templadas. La calefacción es proporcionada por una eficiente bomba de calor aire-agua. En el sótano hay una sala de conexión de la casa, una sala técnica, un lavadero y compartimentos de bodega separados asignados a los respectivos apartamentos. En el patio trasero de la propiedad, se planea un garaje con tres sistemas de estacionamiento doble con seis espacios de estacionamiento. Opcionalmente puede comprar una plaza de aparcamiento aquí (más 20.000 ). ¿Interesado? ¡Entonces llame hoy y programe su cita de visualización! Datos del certificado energético: Clase energética: A+; Valor energético: 29 kWh; Fuente de energía: mix eléctrico; Año de construcción de la tecnología de la planta: 2021; Tipo de certificado: Certificado de requerimiento energético.
Features:
- Lift
- Terrace L'arredamento degli appartamenti è stato selezionato in modo elegante e attento alla qualità. Forme chiare, alta funzionalità, design senza tempo e valore intrinseco! Questo fantastico appartamento con 3 camere da letto occupa l'intero 2 ° piano. L'open space è suddiviso in un ampio ingresso, un bagno con doccia a tutta altezza e vasca, due camere da letto e un ampio soggiorno e cucina open space (ca. 35,31 m²). Inoltre, l'appartamento è dotato di una spaziosa terrazza sul tetto (circa 8 m²). C'è un appartamento su ogni piano. Questi sono disposti in modo tale che le camere da letto si trovino nella zona nord. I principali ambienti utilizzabili sono stati così disposti esposti a sud. La struttura è dotata di ascensore. Il riscaldamento a pavimento garantisce ambienti piacevolmente temperati. Il riscaldamento è assicurato da un'efficiente pompa di calore aria-acqua. Al piano seminterrato troviamo un locale di collegamento abitazione, un locale tecnico, una lavanderia e vani cantina separati assegnati ai rispettivi appartamenti. Nel cortile della proprietà è previsto un garage con tre sistemi di parcheggio doppio con sei posti auto. Qui è possibile acquistare un posto auto (più 20.000 ). Interessato? Allora chiama oggi e fissa il tuo appuntamento per la visita! Dati relativi alla certificazione energetica: Classe energetica: A+; Valore energetico: 29 kWh; Fonte energetica: mix elettrico; Anno di costruzione della tecnologia impiantistica: 2021; Tipo di certificato: Certificato del fabbisogno energetico.
Features:
- Lift
- Terrace The furnishings of the apartments were selected in a stylish and quality-conscious manner. Clear shapes, high functionality, timeless design and intrinsic value! This fantastic 3 bedroom apartment occupies the entire 2nd floor. The open-plan floor plan is divided into a spacious entrance area, a bathroom with a floor-to-ceiling shower and a bathtub, two bedrooms and a spacious, open-plan living and kitchen area (approx. 35.31 m²). In addition, the apartment is equipped with a spacious roof terrace (approx. 8 m²). There is one apartment on each floor. These are arranged in such a way that the bedrooms are located in the northern area. The main usable rooms were thus laid out south-facing. The property is equipped with an elevator. Underfloor heating ensures pleasantly tempered rooms. Heating is provided by an efficient air-to-water heat pump. In the basement there is a house connection room, a technical room, a laundry room and separate cellar compartments assigned to the respective apartments. In the backyard of the property, a garage with three double parker systems with six car parking spaces is planned. You can optionally purchase a parking space here (plus 20,000 ). Interested? Then call today and arrange your viewing appointment! Data on the energy certificate: Energy class: A+; Energy value: 29 kWh; Energy source: electricity mix; Year of construction plant technology: 2021; Certificate type: Energy requirement certificate.
Features:
- Lift
- Terrace L’ameublement des appartements a été sélectionné de manière élégante et soucieuse de la qualité. Des formes claires, une grande fonctionnalité, un design intemporel et une valeur intrinsèque ! Ce fantastique appartement de 3 chambres occupe tout le 2ème étage. Le plan d’étage décloisonné est divisé en une entrée spacieuse, une salle de bains avec douche du sol au plafond et baignoire, deux chambres et un salon et une cuisine spacieux et décloisonnés (env. 35,31 m²). De plus, l’appartement est équipé d’une spacieuse terrasse sur le toit (environ 8 m²). Il y a un appartement à chaque étage. Ceux-ci sont disposés de manière à ce que les chambres soient situées dans la zone nord. Les principales pièces utilisables étaient ainsi disposées face au sud. L’établissement est équipé d’un ascenseur. Le chauffage par le sol assure des pièces agréablement tempérées. Le chauffage est assuré par une pompe à chaleur air/eau efficace. Au sous-sol, il y a une pièce de raccordement à la maison, un local technique, une buanderie et des compartiments de cave séparés affectés aux appartements respectifs. Dans l’arrière-cour de la propriété, un garage avec trois systèmes de stationnement doubles avec six places de stationnement est prévu. Vous pouvez acheter une place de parking ici en option (plus 20 000 ). Intéressé? Alors appelez dès aujourd’hui et prenez rendez-vous pour une visite ! Données sur le certificat énergétique : Classe énergétique : A+ ; Valeur énergétique : 29 kWh ; Source d’énergie : mix électrique ; Année de la technologie des engins de chantier : 2021 ; Type de certificat : Certificat de besoin énergétique.
Features:
- Lift
- Terrace Inredningen i lägenheterna har valts ut på ett elegant och kvalitetsmedvetet sätt. Tydliga former, hög funktionalitet, tidlös design och egenvärde! Denna fantastiska lägenhet med 3 sovrum upptar hela 2: a våningen. Planlösningen i öppen planlösning är uppdelad i en rymlig entré, ett badrum med dusch från golv till tak och badkar, två sovrum och ett rymligt vardagsrum och kök i öppen planlösning (ca 35,31 m²). Dessutom är lägenheten utrustad med en rymlig takterrass (ca 8 m²). Det finns en lägenhet på varje våning. Dessa är arrangerade på ett sådant sätt att sovrummen ligger i det norra området. De viktigaste användbara rummen placerades således i söderläge. Fastigheten är utrustad med hiss. Golvvärme ger behagligt tempererade rum. Uppvärmningen sker med hjälp av en effektiv luft/vatten-värmepump. I källaren finns ett husanslutningsrum, ett tekniskt rum, en tvättstuga och separata källarfack tilldelade respektive lägenheter. På fastighetens bakgård planeras ett garage med tre dubbelparkeringssystem med sex parkeringsplatser. Du kan eventuellt köpa en parkeringsplats här (plus 20 000 ). Intresserad? Ring då idag och boka din visningstid! Uppgifter om energicertifikatet: Energiklass: A+; Energivärde: 29 kWh; Källa: elmix; År för bygganläggningsteknik: 2021; Certifikattyp: Energikravscertifikat.
Features:
- Lift
- Terrace