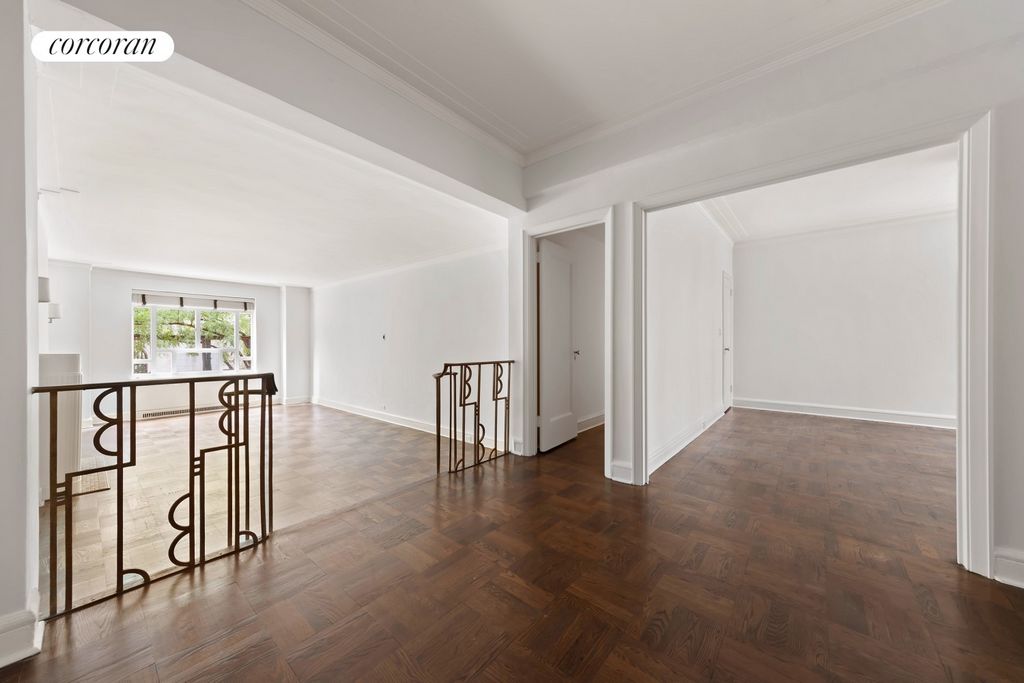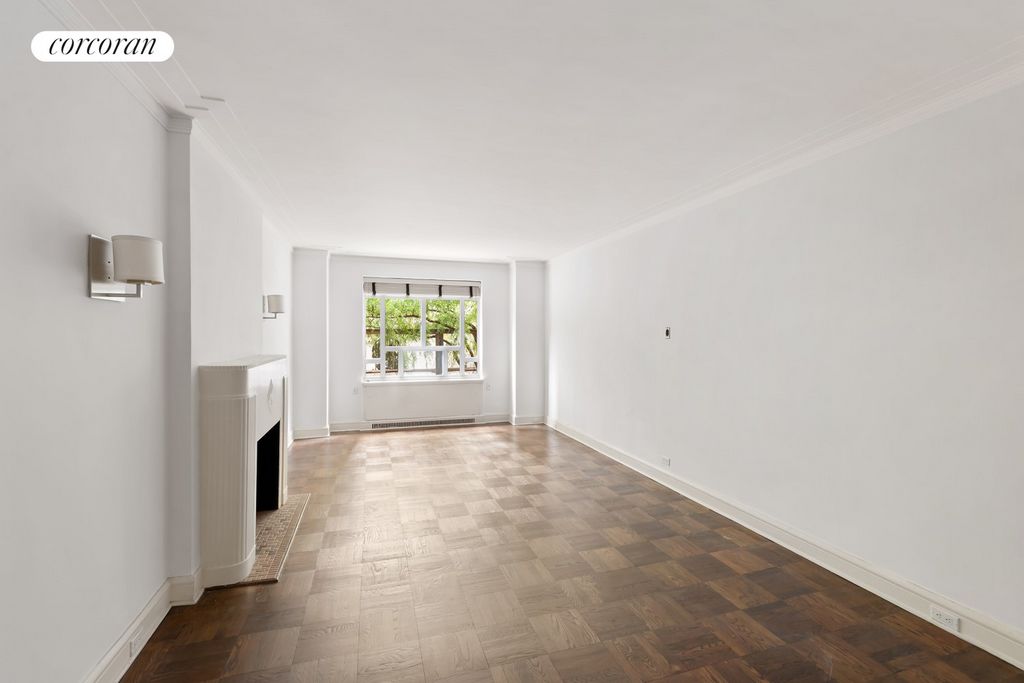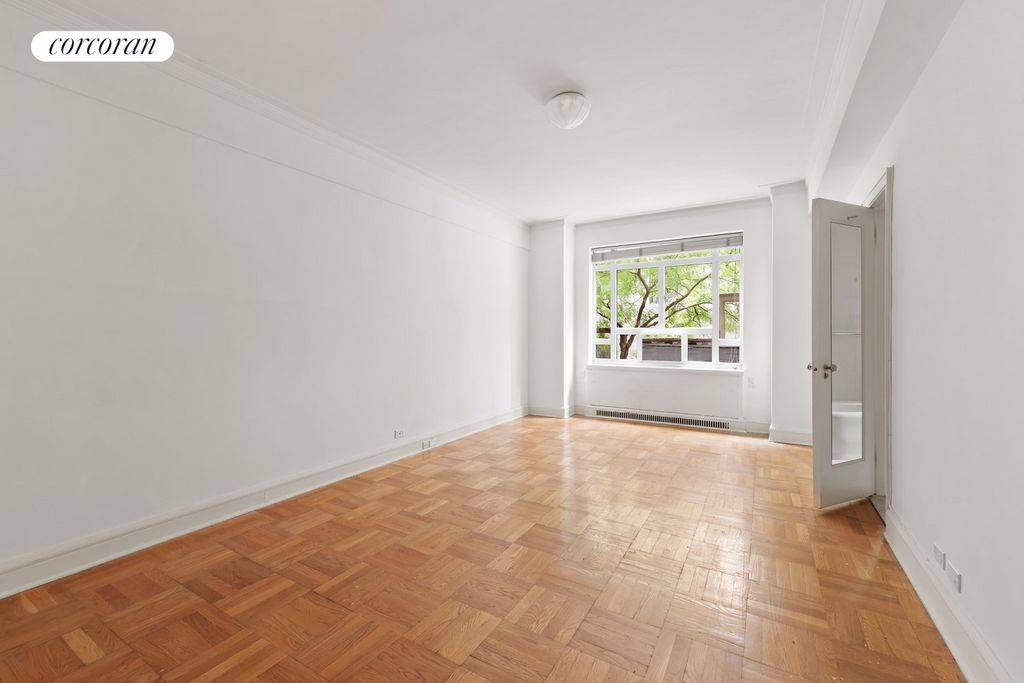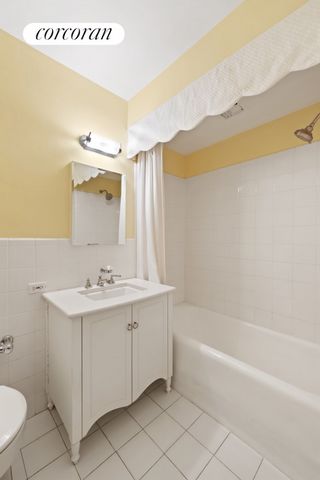EUR 2.303.353
EUR 2.186.743
EUR 1.899.425
EUR 2.115.815
EUR 2.067.728








The very gracious 12 X 11 entry foyer is a wonderful centerpiece from which all rooms are approached. The living room includes a handsome original decorative deco fireplace mantel and views of trees. Opposite the living room, a separate second living room works well as a library, dining room or 3rd bedroom. The very spacious windowed kitchen includes abundant storage and a laundry closet. Down a separate bedroom hall, the vast primary bedroom suite includes tree-lined views and includes a spacious windowed bath with tub and stall shower. A second equally spacious bedroom with a bath (which doubles as a powder room for guests) just outside in the hall completes the layout. The apartment includes meticulous hardwood floors throughout and access to a separate service elevator - a considerable advantage for deliveries, construction, and moving in and out.
The Art Deco Century Condominium on Central Park West between 62nd and 63rd Streets is one of only three condominiums and the only prewar (1931) condominium south of 88th street on Central Park West. Residents enjoy an abundant and courteous staff including fulltime doorman, concierge, resident manager and multiple porters offering unsurpassed impeccable service and security. This world class Columbus Circle location is moments to Lincoln Center, the shops of Columbus Circle/Deutsche Bank including Whole Foods, and an array of superb restaurants and shopping with direct access into Central Park. Electric and gas utilities are included in the monthly common charge. Pets are welcome. A state-of-the-art new Gym (plus playroom and pet-spa) is under construction and anticipated to be completed towards the end this year. Parking - two parking garages are conveniently located adjacent the building.
Ongoing Capital Assessment for Capital Improvements of $188.45/month.
Amenity Zone Assessment (10-years), to fund the amenity zone build out (gym, playroom, lounge and pet grooming space) $61.56/month Meer bekijken Minder bekijken Located on Central Park West at The Century prewar condominium, this generously proportioned south facing "E line" 2 bedroom and 2 bathroom home has all new windows, beautiful hardwood floors throughout and tree-lined outlooks. This inviting and expansive home offers an exceptionally gracious entry foyer which flows seamlessly to the living spaces and includes a separate library/media room/dining room which can easily double as a 3rd bedroom with a bath off the hall.
The very gracious 12 X 11 entry foyer is a wonderful centerpiece from which all rooms are approached. The living room includes a handsome original decorative deco fireplace mantel and views of trees. Opposite the living room, a separate second living room works well as a library, dining room or 3rd bedroom. The very spacious windowed kitchen includes abundant storage and a laundry closet. Down a separate bedroom hall, the vast primary bedroom suite includes tree-lined views and includes a spacious windowed bath with tub and stall shower. A second equally spacious bedroom with a bath (which doubles as a powder room for guests) just outside in the hall completes the layout. The apartment includes meticulous hardwood floors throughout and access to a separate service elevator - a considerable advantage for deliveries, construction, and moving in and out.
The Art Deco Century Condominium on Central Park West between 62nd and 63rd Streets is one of only three condominiums and the only prewar (1931) condominium south of 88th street on Central Park West. Residents enjoy an abundant and courteous staff including fulltime doorman, concierge, resident manager and multiple porters offering unsurpassed impeccable service and security. This world class Columbus Circle location is moments to Lincoln Center, the shops of Columbus Circle/Deutsche Bank including Whole Foods, and an array of superb restaurants and shopping with direct access into Central Park. Electric and gas utilities are included in the monthly common charge. Pets are welcome. A state-of-the-art new Gym (plus playroom and pet-spa) is under construction and anticipated to be completed towards the end this year. Parking - two parking garages are conveniently located adjacent the building.
Ongoing Capital Assessment for Capital Improvements of $188.45/month.
Amenity Zone Assessment (10-years), to fund the amenity zone build out (gym, playroom, lounge and pet grooming space) $61.56/month