EUR 340.000
EUR 265.000
EUR 310.000
EUR 250.000
EUR 240.000
EUR 300.000
1 slk
54 m²
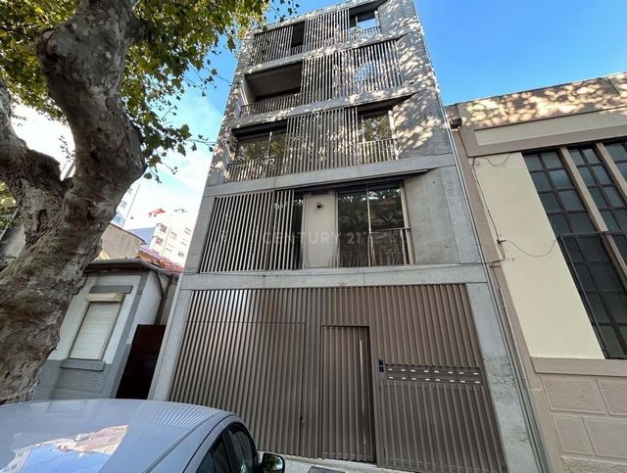
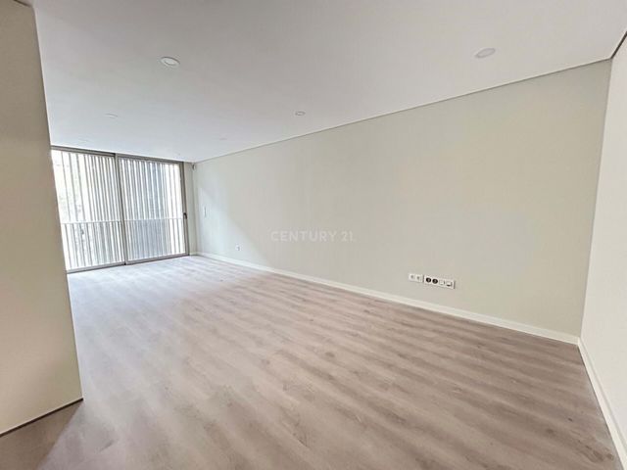
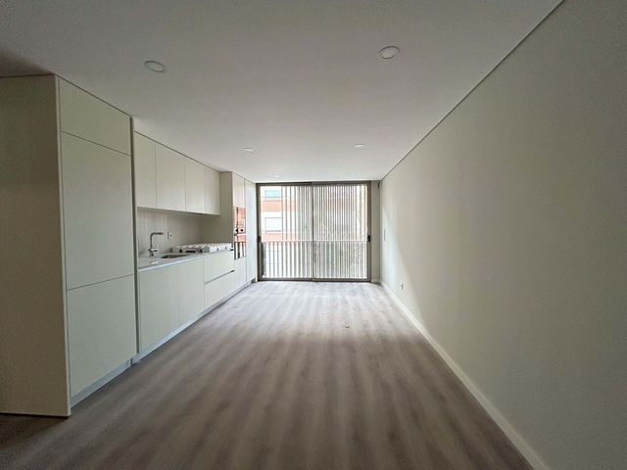
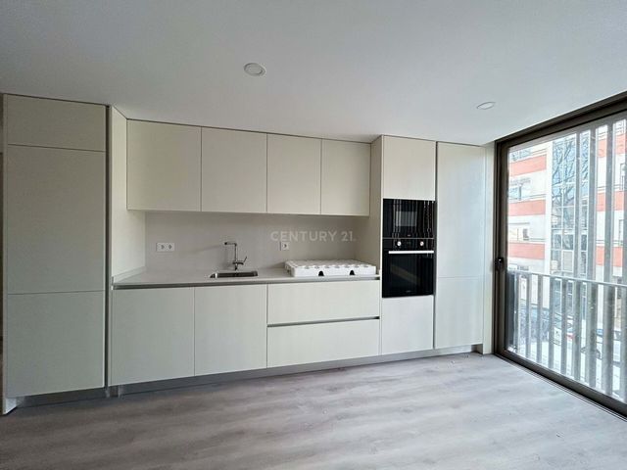
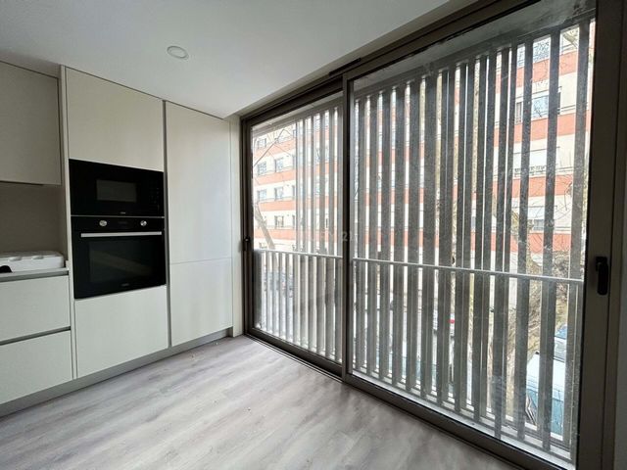
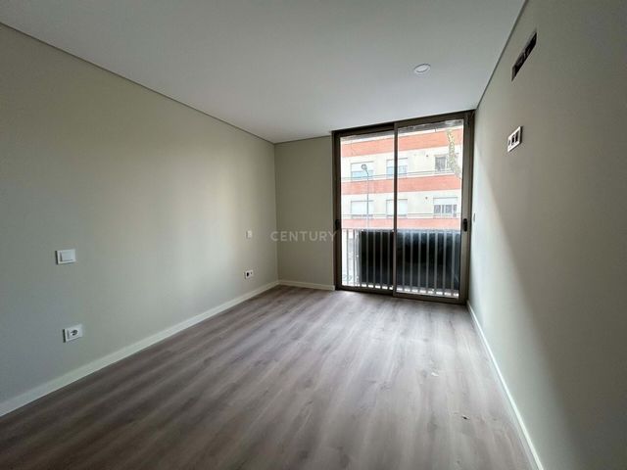
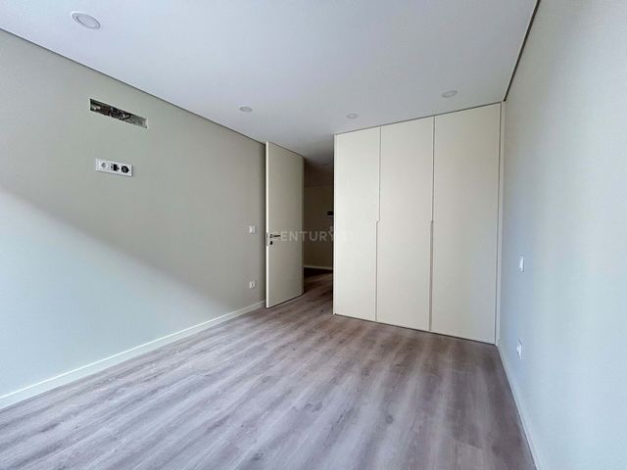
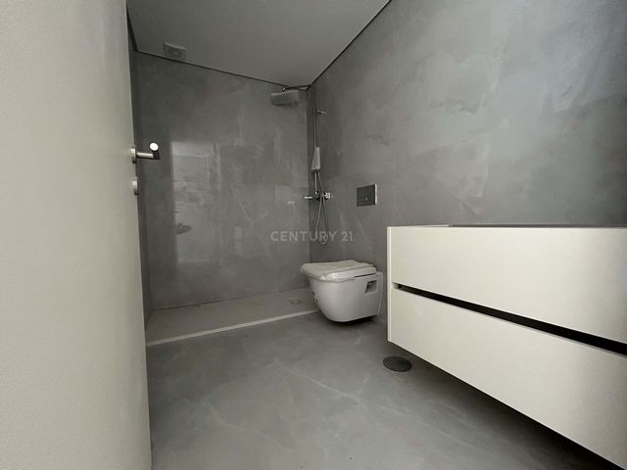
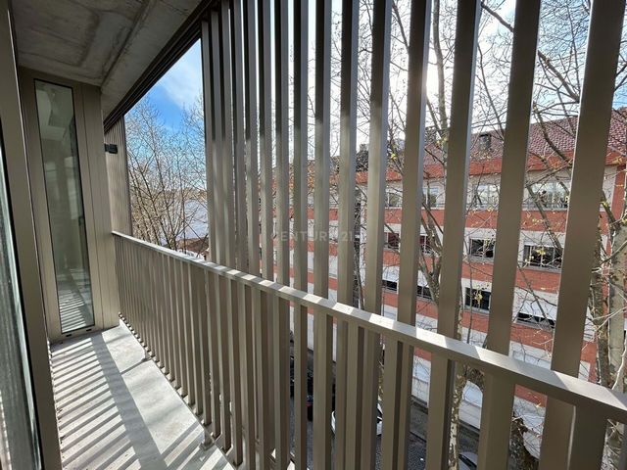
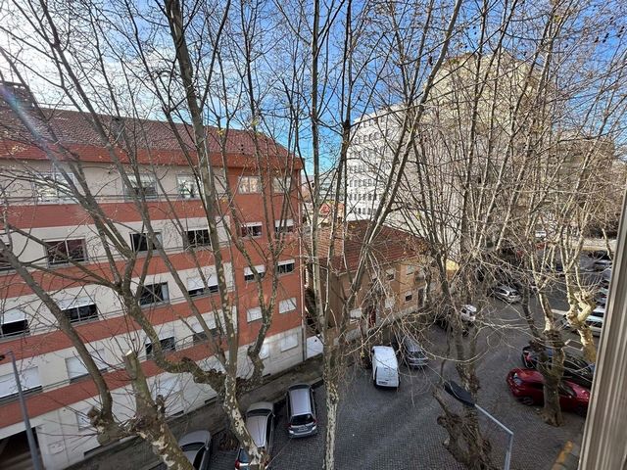
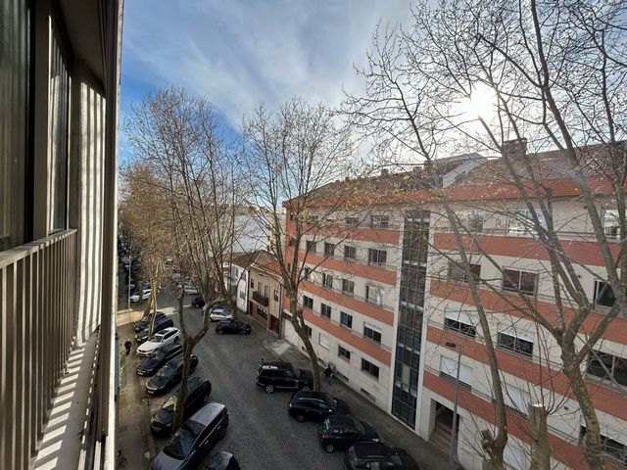
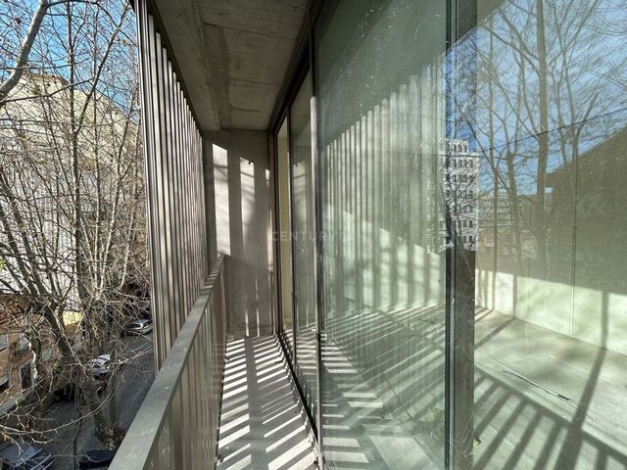
2nd floor front, fraction E.
With parking space.General aspects:
Video color intercom
Flooring in oak floating floor or equivalent
Lacquered carpentry
Doors to the full height of spaces
False ceilings with round LED spotlights and indirect light moldingsKitchen:
Wood chipboard cabinets with white thermo laminate doors
Built-in sink BLANCO model ANDANO or equivalent
OFA mixer tap for dishwasher with high spout or equivalent
Equipped with Oven, Hob and Microwave or equivalent
Top in composite panel type Silestone or equivalent
Ceiling-recessed LED lighting
Mechanical ventilation
Porcelain stoneware flooringHall:
Flooring in oak floating floor or equivalent
False ceilings with round LED lighting spots
Vertical slat in lacquered wood
Walls covered with plaster and painted with CIN RAL 9010 paints
Lacquered wooden skirting boardsLaundry:
heat pump
Wood chipboard cabinet with white thermo laminate doors
Porcelain stoneware flooringCommon Room:
Flooring in oak floating floor or equivalent
Moldings for curtains and indirect recessed LED lighting
Ceiling-recessed LED lighting
Walls covered with plaster and painted with CIN RAL 9010 paints
Lacquered wooden skirting boardsBedrooms:
Natural Oak Floating Floor Flooring with 16mm
White lacquered wardrobes and interior with Linen finish
Ceiling-recessed LED lighting
Moldings for curtains and indirect recessed LED lighting
Walls covered with plaster and painted with CIN RAL 9010 paints
Lacquered wooden skirting boards
Sanitary facilities:
SANINDUSA toilet and bidet model SANIBOLD or equivalent
SANINDUSA bathtub model VERTICE or equivalent shower tray
SANINDUSA countertop washbasin model AREA (with cabinet) or equivalent
OFA mixer taps for washbasin, bidet and bath/shower or equivalent
Mirror 120cm high and variable width
Mechanical ventilation
Porcelain stoneware flooringComfort:
Electric blinds
Schmitt + Sohn elevator or equivalent
Installation of air-conditioningSecurity:
security door
Fire detection (garage)Housing:
General
White lacquered doors
Sliding door in white lacquered MDF with frosted laminated glass
JNF Type Handles
Composite decking or equivalent Meer bekijken Minder bekijken T1 en construction situé sur Rua Afonso Cordeiro, Matosinhos.
Façade du 2e étage, fraction E.
Avec place de parking.Aspects généraux:
Vidéo interphone couleur
Parquet en parquet flottant chêne ou équivalent
Menuiserie laquée
Portes sur toute la hauteur des espaces
Faux-plafonds avec spots LED ronds et moulures à lumière indirecteCuisine:
Armoires en panneaux de particules de bois avec portes en thermolaminé blanc
Évier encastrable BLANCO modèle ANDANO ou équivalent
Mitigeur OFA pour lave-vaisselle avec bec haut ou équivalent
Equipé d'un four, d'une plaque de cuisson et d'un micro-ondes ou équivalent
Plateau en panneau composite type « Silestone » ou équivalent
Éclairage LED encastrable au plafond
Ventilation mécanique
Sol en grès cérameSalle:
Parquet en parquet flottant chêne ou équivalent
Faux plafonds avec spots lumineux LED ronds
Latte verticale en bois laqué
Murs recouverts de plâtre et peints avec des peintures CIN RAL 9010
Plinthes en bois laquéLessive:
pompe à chaleur
Armoire en bois aggloméré avec portes en thermolaminé blanc
Sol en grès cérameSalle commune:
Parquet en parquet flottant chêne ou équivalent
Moulures pour rideaux et éclairages encastrés indirects LED
Éclairage LED encastrable au plafond
Murs recouverts de plâtre et peints avec des peintures CIN RAL 9010
Plinthes en bois laquéChambres à coucher:
Parquet flottant en chêne naturel avec 16 mm
Armoires et intérieur laqués blanc finition « Lin »
Éclairage LED encastrable au plafond
Moulures pour rideaux et éclairages encastrés indirects LED
Murs recouverts de plâtre et peints avec des peintures CIN RAL 9010
Plinthes en bois laqué
Installations sanitaires:
WC et bidet SANINDUSA modèle SANIBOLD ou équivalent
Baignoire SANINDUSA modèle VERTICE ou receveur de douche équivalent
Vasque à poser SANINDUSA modèle AREA (avec meuble) ou équivalent
Mitigeurs OFA pour lavabo, bidet et bain/douche ou équivalent
Miroir de 120 cm de hauteur et largeur variable
Ventilation mécanique
Sol en grès cérameConfort:
Stores électriques
Ascenseur Schmitt + Sohn ou équivalent
Installation de climatisationSécurité:
porte de sécurité
Détection incendie (garage)Logement:
Général
Portes laquées blanches
Porte coulissante en MDF laqué blanc avec verre feuilleté dépoli
Poignées de type JNF
Platelage composite ou équivalent T1 em construção localizado na Rua Afonso Cordeiro, Matosinhos.
2.º andar frente, fracção E.
Com lugar de garagem.Aspectos gerais:
Vídeo porteiro a cores
Pavimento em soalho flutuante de Carvalho ou equivalente
Carpintarias lacadas
Portas à total altura dos espaços
Tetos falsos com focos redondos LED e sancas de luz indiretaCozinha:
Armários em aglomerado de madeira com portas em termo laminado de cor branca
Pio encastrado BLANCO modelo ANDANO ou equivalente
Torneira misturadora OFA p/ lava-louça de bica alta ou equivalente
Equipada com Forno, Placa e Micro-ondas ou equivalente
Tampo em painel compósito tipo Silestone ou equivalente
Iluminação LED embutida no teto
Ventilação mecânica
Pavimento em grés porcelânicoHall:
Pavimento em soalho flutuante de Carvalho ou equivalente
Tetos falsos com focos redondos de iluminação LED
Ripado vertical em madeira lacada
Paredes revestidas a gesso e pintadas com tintas CIN RAL 9010
Rodapés em madeira lacadaLavandaria:
Bomba de calor
Armário em aglomerado de madeira com portas em termo laminado de cor branca
Pavimento em grés porcelânicoSala Comum:
Pavimento em soalho flutuante de Carvalho ou equivalente
Sancas para cortinas e iluminação LED embutida indireta
Iluminação LED embutida no teto
Paredes revestidas a gesso e pintadas com tintas CIN RAL 9010
Rodapés em madeira lacadaQuartos:
Pavimento em Soalho Flutuante de Carvalho natural com 16mm
Roupeiros lacados à cor branca e interior com acabamento tipo Linho
Iluminação LED embutida no teto
Sancas para cortinas e iluminação LED embutida indireta
Paredes revestidas a gesso e pintadas com tintas CIN RAL 9010
Rodapés em madeira lacada
Instalações Sanitárias:
Sanita e bidé SANINDUSA modelo SANIBOLD ou equivalente
Banheira SANINDUSA modelo VERTICE ou Base de duche equivalente
Lavatório de bancada SANINDUSA modelo AREA (c/ móvel) ou equivalente
Torneiras misturadoras OFA para lavatório, bidé e banho/duche ou equivalente
Espelho com 120cm de altura e largura variável
Ventilação mecânica
Pavimento em grés porcelânicoConforto:
Estores elétricos
Elevador Schmitt + Sohn ou equivalente
Instalação de ar condicionadoSegurança:
Porta de segurança
Deteção de incêndios (garagem)Habitações:
Geral
Portas Lacadas à cor branca
Porta de correr em MDF lacada à cor branca com vidro laminado fosco
Puxadores Tipo JNF
Deck de composite ou equivalente T1 under construction located on Rua Afonso Cordeiro, Matosinhos.
2nd floor front, fraction E.
With parking space.General aspects:
Video color intercom
Flooring in oak floating floor or equivalent
Lacquered carpentry
Doors to the full height of spaces
False ceilings with round LED spotlights and indirect light moldingsKitchen:
Wood chipboard cabinets with white thermo laminate doors
Built-in sink BLANCO model ANDANO or equivalent
OFA mixer tap for dishwasher with high spout or equivalent
Equipped with Oven, Hob and Microwave or equivalent
Top in composite panel type Silestone or equivalent
Ceiling-recessed LED lighting
Mechanical ventilation
Porcelain stoneware flooringHall:
Flooring in oak floating floor or equivalent
False ceilings with round LED lighting spots
Vertical slat in lacquered wood
Walls covered with plaster and painted with CIN RAL 9010 paints
Lacquered wooden skirting boardsLaundry:
heat pump
Wood chipboard cabinet with white thermo laminate doors
Porcelain stoneware flooringCommon Room:
Flooring in oak floating floor or equivalent
Moldings for curtains and indirect recessed LED lighting
Ceiling-recessed LED lighting
Walls covered with plaster and painted with CIN RAL 9010 paints
Lacquered wooden skirting boardsBedrooms:
Natural Oak Floating Floor Flooring with 16mm
White lacquered wardrobes and interior with Linen finish
Ceiling-recessed LED lighting
Moldings for curtains and indirect recessed LED lighting
Walls covered with plaster and painted with CIN RAL 9010 paints
Lacquered wooden skirting boards
Sanitary facilities:
SANINDUSA toilet and bidet model SANIBOLD or equivalent
SANINDUSA bathtub model VERTICE or equivalent shower tray
SANINDUSA countertop washbasin model AREA (with cabinet) or equivalent
OFA mixer taps for washbasin, bidet and bath/shower or equivalent
Mirror 120cm high and variable width
Mechanical ventilation
Porcelain stoneware flooringComfort:
Electric blinds
Schmitt + Sohn elevator or equivalent
Installation of air-conditioningSecurity:
security door
Fire detection (garage)Housing:
General
White lacquered doors
Sliding door in white lacquered MDF with frosted laminated glass
JNF Type Handles
Composite decking or equivalent