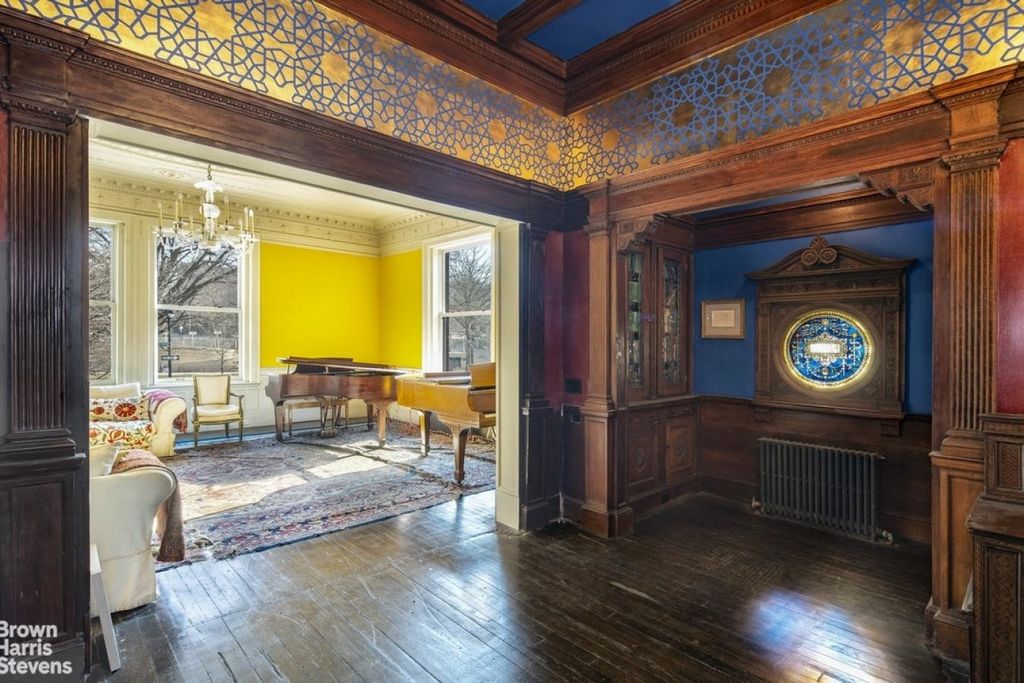EUR 8.737.416
1 k





| Stad |
Gem. Prijs per m² woning |
Gem. Prijs per m² appartement |
|---|---|---|
| New York | EUR 6.592 | EUR 12.424 |
| Loughman | EUR 1.512 | - |
| Florida | EUR 4.503 | EUR 6.415 |