FOTO'S WORDEN LADEN ...
Huis en eengezinswoning te koop — Ploumilliau
EUR 596.000
Huis en eengezinswoning (Te koop)
Referentie:
EDEN-T101098954
/ 101098954
Referentie:
EDEN-T101098954
Land:
FR
Stad:
Ploumilliau
Postcode:
22300
Categorie:
Residentieel
Type vermelding:
Te koop
Type woning:
Huis en eengezinswoning
Omvang woning:
176 m²
Omvang perceel:
11.320 m²
Kamers:
7
Slaapkamers:
4
VASTGOEDPRIJS PER M² IN NABIJ GELEGEN STEDEN
| Stad |
Gem. Prijs per m² woning |
Gem. Prijs per m² appartement |
|---|---|---|
| Lannion | EUR 1.728 | EUR 1.530 |
| Plestin-les-Grèves | EUR 1.592 | - |
| Plouaret | EUR 1.342 | - |
| Perros-Guirec | EUR 2.674 | EUR 2.932 |
| Tréguier | EUR 1.416 | - |
| Morlaix | EUR 1.387 | EUR 1.215 |
| Guingamp | EUR 1.358 | - |
| Saint-Pol-de-Léon | EUR 1.464 | - |
| Paimpol | EUR 1.989 | EUR 2.485 |
| Plouézec | EUR 1.757 | - |
| Plouha | EUR 1.700 | - |
| Plouescat | EUR 1.457 | - |
| Saint-Quay-Portrieux | EUR 2.212 | EUR 3.087 |
| Côtes-d'Armor | EUR 1.590 | EUR 1.782 |
| Saint-Brieuc | EUR 1.495 | EUR 1.348 |
| Lesneven | EUR 1.467 | - |
| Gourin | EUR 967 | - |
| Finistère | EUR 1.602 | EUR 1.669 |
| Guipavas | EUR 2.091 | - |
| Plougastel-Daoulas | EUR 2.266 | - |





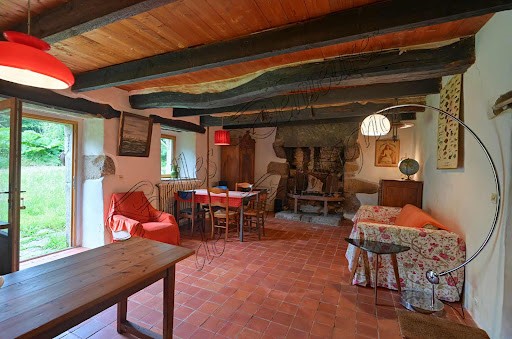



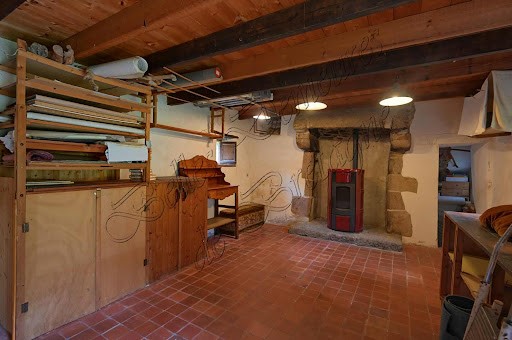
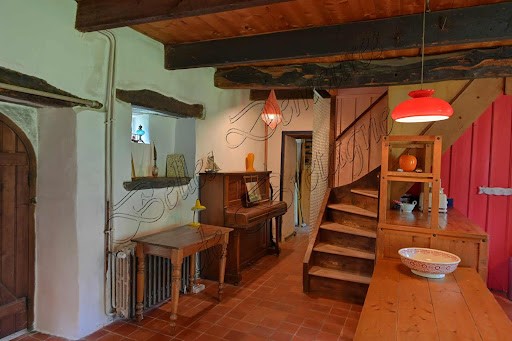
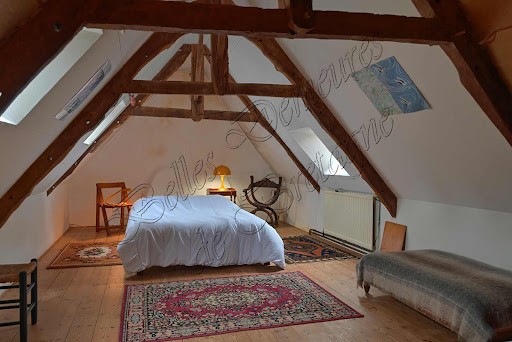
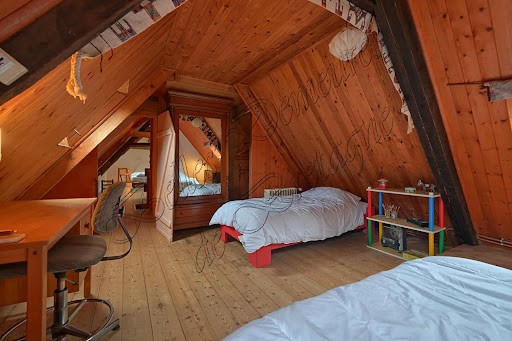
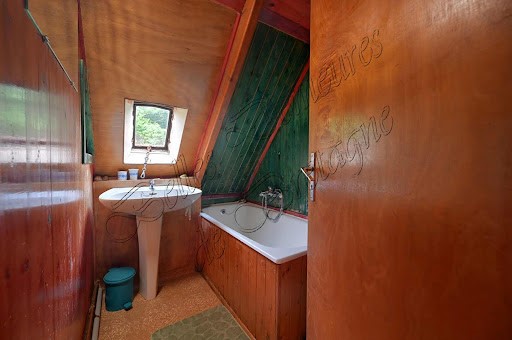

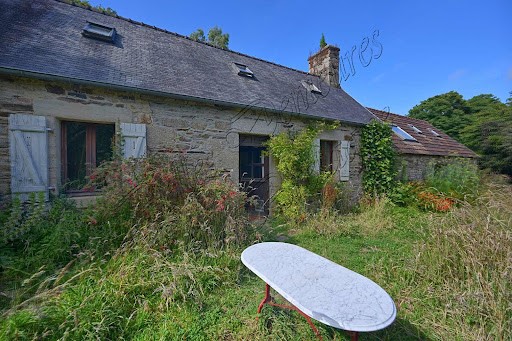




A fine example of Breton heritage, the building dates from the 17th century. Just 2.5 km from the coast and a beach, hiking enthusiasts can reach them by the GR, very close by.
Description:
The first farmhouse includes on the ground floor a living room with fireplace and open kitchen, a laundry room under the stairs. A workshop with pellet stove and the boiler room complete this level.
Upstairs, two attic bedrooms, a shower room with WC.
On the east side, forming a courtyard with this first dwelling, a tiled outbuilding includes a shed and a garage.
The second farmhouse, facing south, includes a living room with an open kitchen area and a living room area with a stove; a toilet. In the extension, a shower room and a workshop. The upper floor is made up of two parts: the first accessible from the living room with two sleeping areas; and the second from the workshop with a large room in the spirit of a boat.
An orchard and a well complete the ensemble.
Surrounding area:
5 km from shops and 2.5 km from the coast. (3.65 % fees incl. VAT at the buyer's expense.) Meer bekijken Minder bekijken Idéalement situé au calme sur plus d'un hectare de terrain, cet ensemble de deux longères en pierre offre un cadre de vie nature et authentique. Bel exemple de patrimoine breton, le bâti date du 17ème. A seulement 2.5 km de la côte et d'une plage, les amoureux de randonnées pourront les rejoindre par le GR, tout proche.
Descriptif :
La première longère comprend au rez-de-chaussée un salon avec cheminée et cuisine ouverte, une buanderie sous escalier. Un atelier avec poêle à pellets et la chaufferie complètent ce niveau. A l'étage, deux chambres mansardées, une salle d'eau avec WC.
Côté est, formant une cour avec ce premier logis, une dépendance couverte de tuiles comprend une remise et un garage.
La seconde longère, exposée plein sud, comprend une pièce de vie avec une partie cuisine ouverte et une partie salon-séjour avec poêle, des toilettes. Dans le prolongement, une salle d'eau et un atelier. L'étage se compose de deux parties : la première accessible de la pièce de vie avec deux espaces nuit, et la seconde de l'atelier avec une grande pièce à l'esprit bateau.
Un verger et un puits complètent l'ensemble.
Environnement :
A 5 km des commerces et 2.5 km de la côte. (3.65 % honoraires TTC à la charge de l'acquéreur.) Ideally located in a quiet area on more than a hectare of land, this set of two stone farmhouses offers a natural and authentic living environment.
A fine example of Breton heritage, the building dates from the 17th century. Just 2.5 km from the coast and a beach, hiking enthusiasts can reach them by the GR, very close by.
Description:
The first farmhouse includes on the ground floor a living room with fireplace and open kitchen, a laundry room under the stairs. A workshop with pellet stove and the boiler room complete this level.
Upstairs, two attic bedrooms, a shower room with WC.
On the east side, forming a courtyard with this first dwelling, a tiled outbuilding includes a shed and a garage.
The second farmhouse, facing south, includes a living room with an open kitchen area and a living room area with a stove; a toilet. In the extension, a shower room and a workshop. The upper floor is made up of two parts: the first accessible from the living room with two sleeping areas; and the second from the workshop with a large room in the spirit of a boat.
An orchard and a well complete the ensemble.
Surrounding area:
5 km from shops and 2.5 km from the coast. (3.65 % fees incl. VAT at the buyer's expense.)