EUR 1.850.000
EUR 1.750.000
6 slk
461 m²
EUR 1.750.000
7 slk
375 m²
EUR 1.750.000
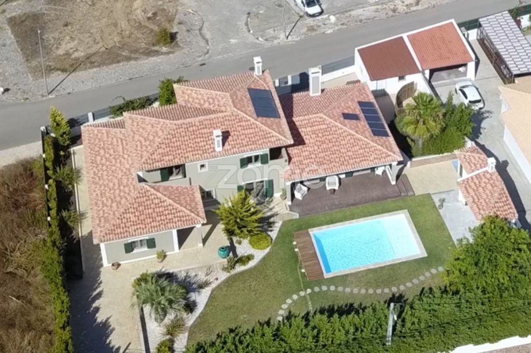
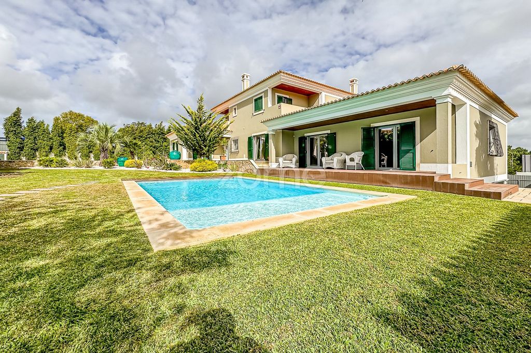

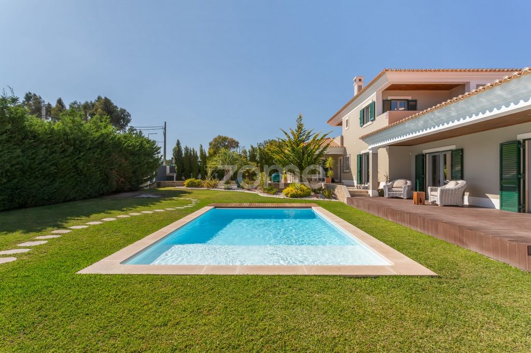

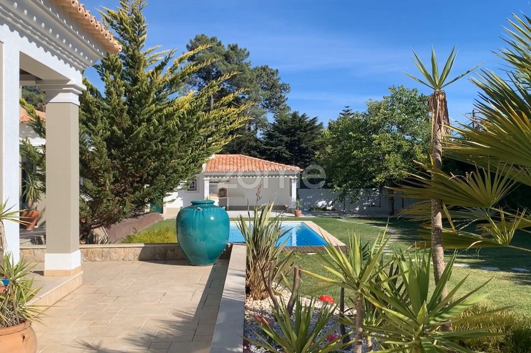

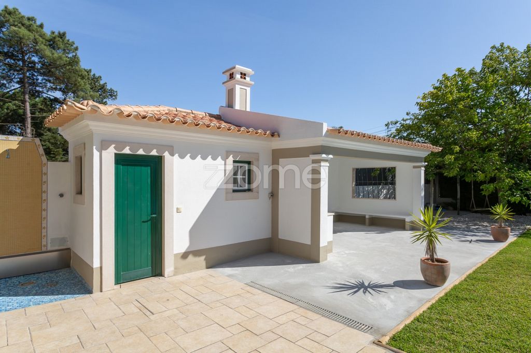

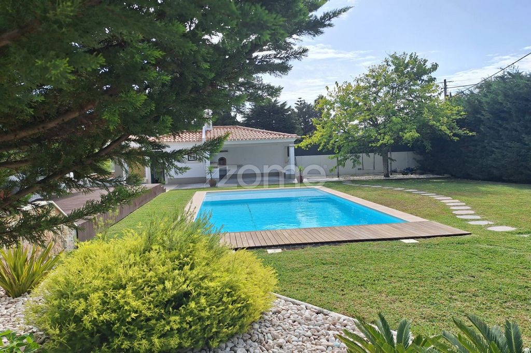






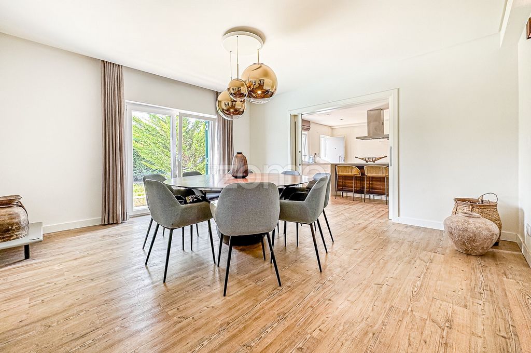


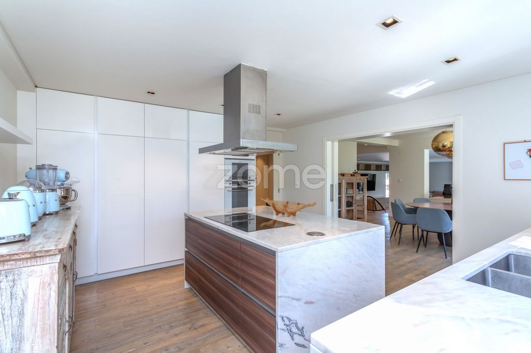





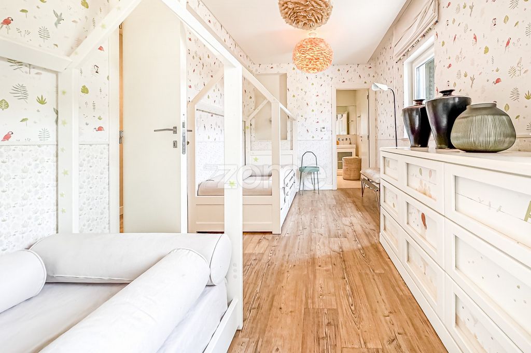

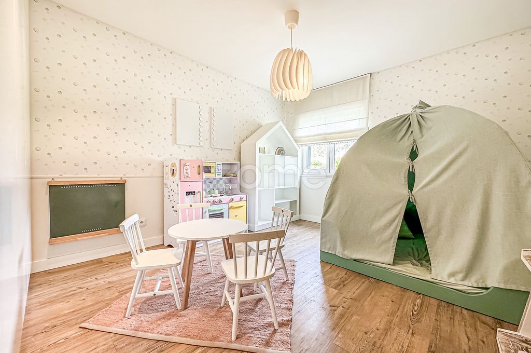



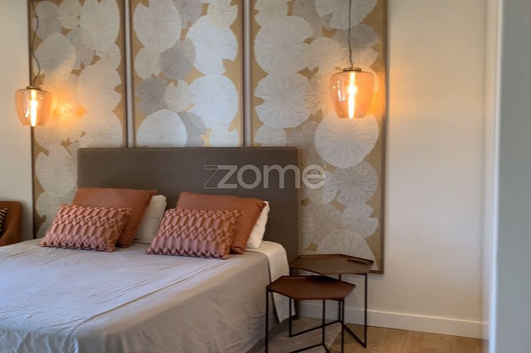
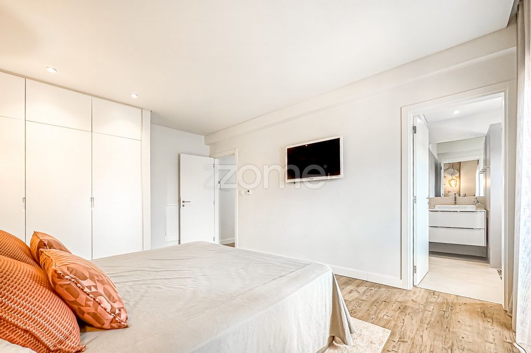


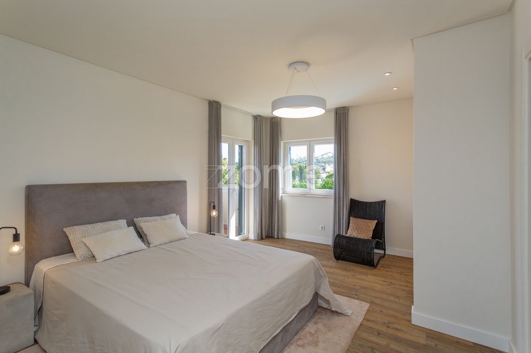

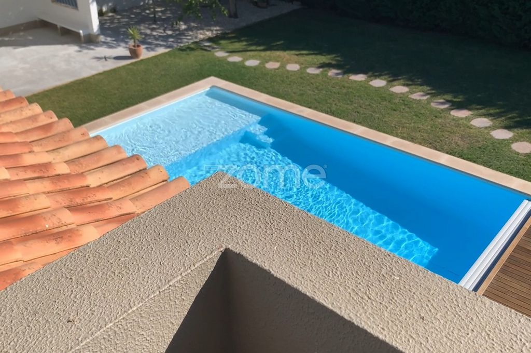
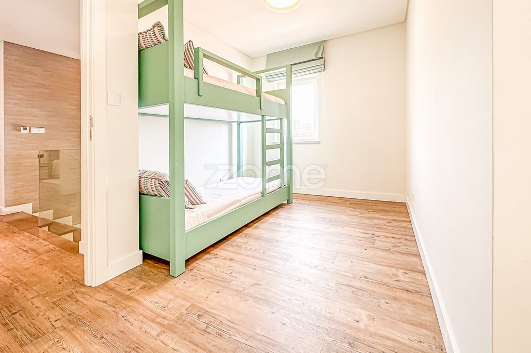

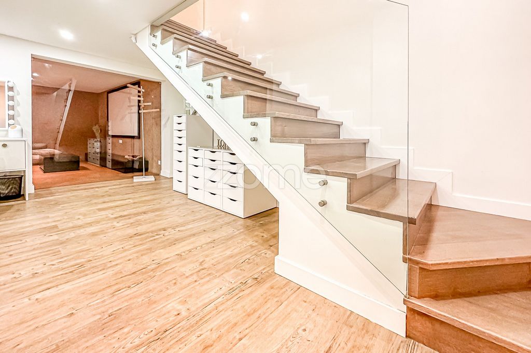
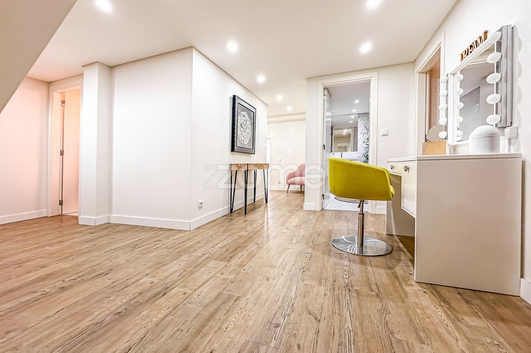
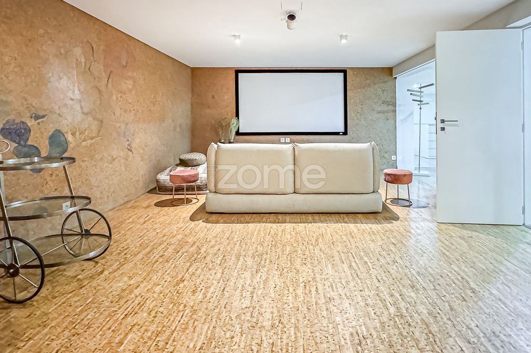
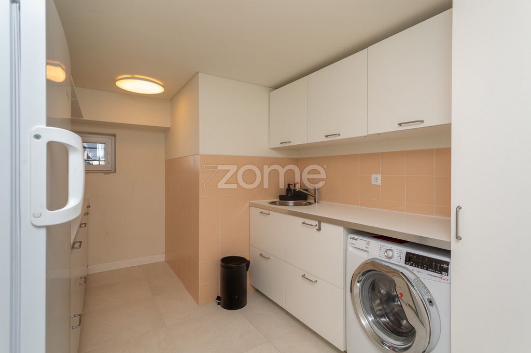
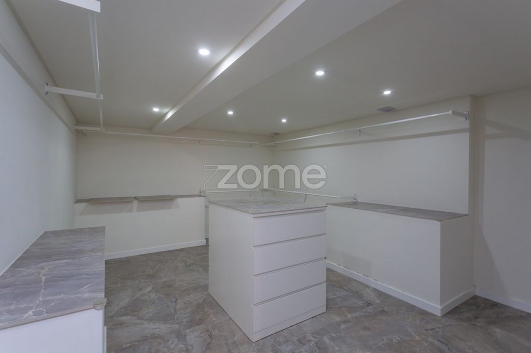

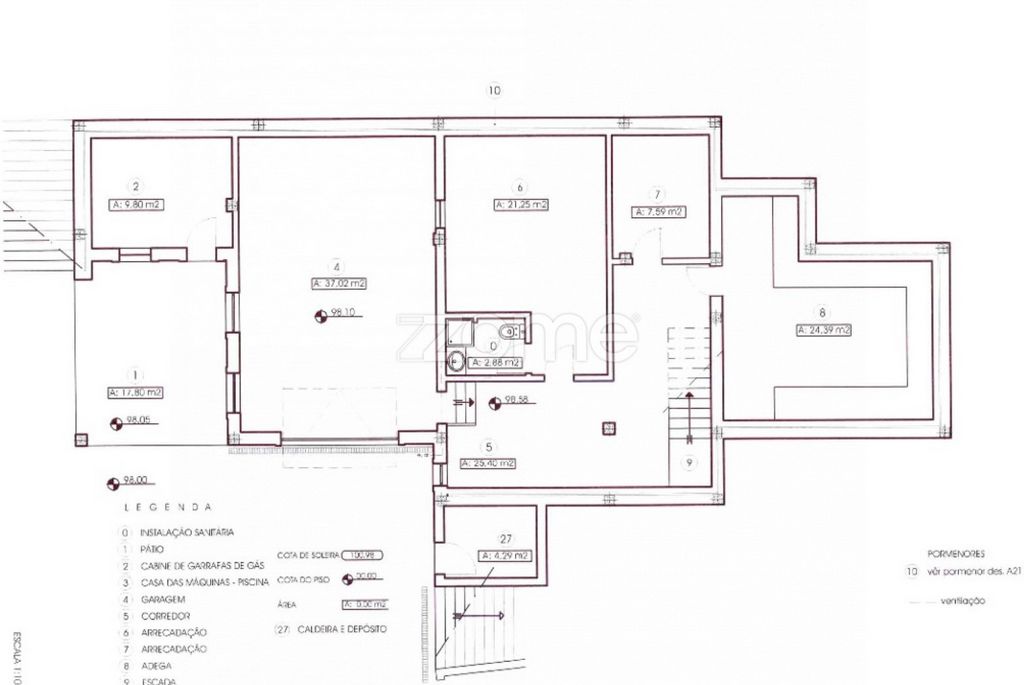
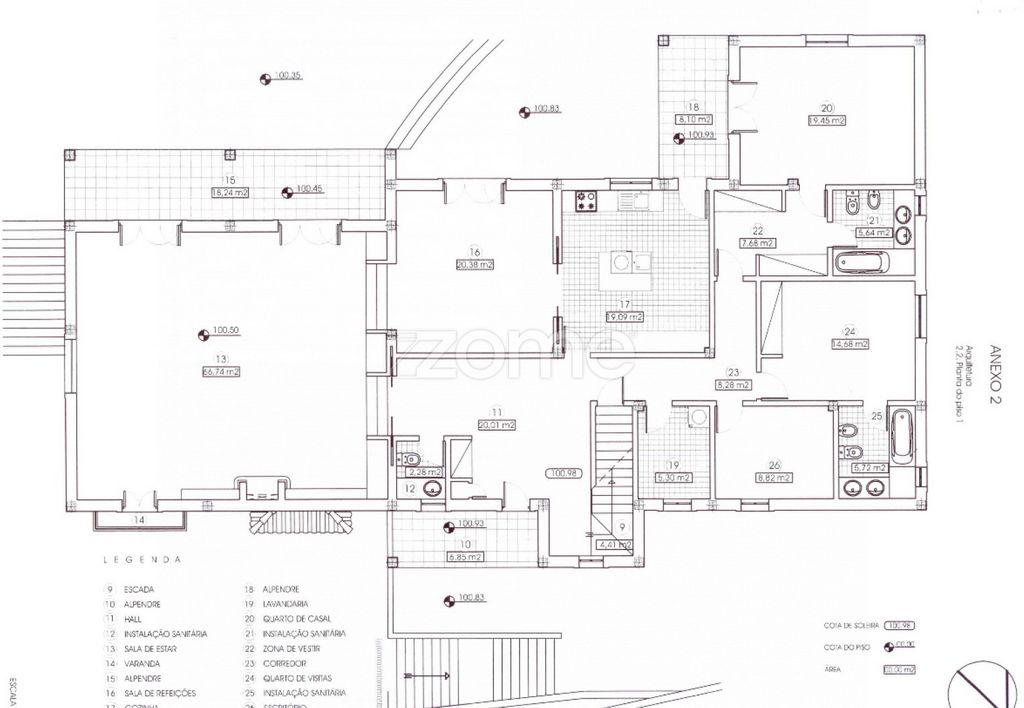


Deze prachtige villa, met uitstekende blootstelling aan de zon, is gelegen in een eersteklas gebied van Sesimbra, in de parochie van Castelo, op een perceel van 1.250m². Het biedt comfort, verfijning en originaliteit.
De villa met 6 slaapkamers, met royale ruimtes, is gelegen in een rustige omgeving, dicht bij verschillende winkels, diensten en vervoersverbindingen, waardoor u Lissabon in slechts een paar minuten kunt bereiken.
EIGENSCHAPPEN WONING:
- Totale grondoppervlakte: 1.250m²
- Totale bruto bouwoppervlakte: 515m² (bruto privé-oppervlakte: 461m² + bruto afhankelijke oppervlakte: 53,43m²)
- Vloeroppervlakte: 461m²
- Volledig ingerichte keuken
- 4 Suites
- 6 Badkamers
- Wasruimte
- Bioscoopzaal
- Inloopkast
- Polyvalente ruimte
- Verwarmd zwembad
-Centrale verwarming
- Gepantserde deur
- PVC ramen met dubbele beglazing, witte lakafwerking
- Verlaagde plafonds met LED-verlichting
-Zonnepanelen
- Zeer goede staat
De details maken deze villa tot een unieke plek om te wonen, waar al uw projecten en dromen werkelijkheid kunnen worden.
Meubels en decoratieve items weerspiegelen de persoonlijkheid en stijl van de omgeving en blijven in het huis en worden opgenomen in de waarde ervan.
Deze woning heeft 2 onafhankelijke ingangen, gelegen aan twee verschillende straten met verschillende hoogteniveaus. Aan de noordoostkant vindt u de hoofdtoegang tot het pand, waar zich een voetgangerspoort en een garagedeur bevinden, waardoor meerdere voertuigen in de open lucht kunnen parkeren. Toegang tot het interieur van de woning kan via twee trappen direct naar verdieping -1 of verdieping 0. Aan de zuidwestkant van het pand is er nog een ingang op verdieping 0, die direct naar de keuken leidt. Deze luxe woning, met een totale bruto bouwoppervlakte van 515m², is verdeeld over 3 verdiepingen:
BEGANE GROND (VERDIEPING 0)
Bij aankomst in de villa vanaf de noordoostkant, wordt u onvermijdelijk uitgenodigd om de inkomhal (20,01m²) te betreden, die is voorzien van een ingebouwde garderobe. Deze ruimte leidt naar de keuken (19,09m²), met een vierkante indeling, volledig uitgerust (inclusief SMEG apparatuur) en gekenmerkt door het grote eiland, wit gelakte kasten en een marmeren aanrechtblad, waardoor deze ruimte veel elegantie krijgt.
De eetkamer (20,38m²) verbindt de keuken en de woonkamer (66,74m²), die ook rechtstreeks aansluit op de inkomhal. Deze ruime ruimte wordt overspoeld met natuurlijk licht en zorgt voor een heldere, uitnodigende en gezellige sfeer. De grote ramen geven expressiviteit aan deze kamer, waardoor uitzicht op en toegang tot het zwembad mogelijk is, evenals een grote mokkakleurige houten boekenplank die de witte muur siert.
De gastenbadkamer (2,28 m²), die de woonkamer en keuken bedient, helpt samen met de trap de sociale en privéruimtes te scheiden. De drie slaapkamers bevinden zich aan de noordwestkant van het gebouw, waarvan twee suites (19,45 m² + 14,68 m²), waarbij de master suite profiteert van een ruime inloopkast. De andere slaapkamer (8,82m²), hoewel kleiner, heeft ook een ingebouwde kledingkast.
EERSTE VERDIEPING (VERDIEPING 1)
Deze verdieping biedt een meer besloten en onafhankelijke ruimte, bestaande uit twee suites, die beide uitkomen op charmante balkons waar u kunt genieten van het uitzicht op de tuin, of u nu een boek leest of een drankje drinkt.
KELDER (VERDIEPING -1)
Deze verdieping bestaat uit vier onafhankelijke kamers, waarvan er drie zeer specifieke toepassingen hebben: wasruimte, bioscoopzaal en een inloopkast. De andere, een grote veelzijdige ruimte van bijna 40m², biedt tal van mogelijkheden (speelkamer, fitnessruimte, feestzaal, wijnkelder, de enige limiet is uw fantasie!), en zorgt voor momenten van ontspanning en plezier! De hoogwaardige constructie, de gebruikte materialen en de moderne afwerking versterken de villa in al zijn pracht. De zwevende houten vloer voegt een unieke charme toe aan de ruimte.
BUITENRUIMTE
Voor vrijetijdsmomenten biedt de villa een verwarmd buitenzwembad, met een kleedruimte en een barbecue in een goed onderhouden tuin, ontworpen met passie. Er is ook een bijgebouw dat de gehele buitenruimte ondersteunt. Alle decoratieve objecten die binnen en buiten het pand te vinden zijn, zijn inbegrepen in de verkoopprijs.
NABIJHEID EN VOORZIENINGEN:
Locatie: Het ligt op slechts 30 minuten rijden van het centrum van Lissabon en biedt gemakkelijke toegang tot de hoofdstad, de belangrijkste bezienswaardigheden van de regio en de kristalheldere stranden van Sesimbra.
Gezondheidszorg: Dicht bij gerenommeerde ziekenhuizen, zoals Hospital da Luz in Setúbal en Hospital Nossa Senhora da Arrábida in Azeitão.
Onderwijs: St. Peter's International School, een van de beste internationale scholen in de regio, ligt op slechts een paar minuten afstand.
Deze villa is ontworpen om een unieke levensstijl te bieden, een unieke ervaring om van te genieten met volledig comfort, luxe en rust, en dat alles terwijl u in harmonie en contact met de natuur blijft.
Plan uw bezoek en ik zal u met plezier dit prachtige pand presenteren, dat zeker niemand onverschillig zal laten!
3 redenen om bij Zome te kopen:
Voortdurend begeleid
Met de beste training en ervaring in de onroerendgoedmarkt zijn de agenten van Zome volledig toegewijd om u de beste hulp te bieden en u met het volste vertrouwen in de juiste richting te begeleiden om aan uw behoeften en ambities te voldoen. Vanaf hier zullen we een hechte relatie opbouwen en zorgvuldig luisteren naar uw verwachtingen, want onze prioriteit is uw geluk! Omdat het belangrijk is dat je het gevoel hebt dat je wordt begeleid en dat we bij elke stap bij je zijn.
Eenvoudiger
De agenten van Zome krijgen een unieke training op de markt, gebaseerd op het delen van praktijkervaring tussen professionals en versterkt door toegepaste neurowetenschappelijke kennis die hen in staat stelt hun vastgoedervaring te vereenvoudigen en effectiever te maken. Vergeet bureaucratische nachtmerries, want met Zome heeft u de totale steun van een ervaren en veelzijdig team dat u praktische ondersteuning biedt in alle essentiële aspecten, zodat uw vastgoedervaring uw verwachtingen overtreft.
Gelukkiger
Ontdoe jezelf van je zorgen en verdien de quality time die je nodig hebt om te doen wat je gelukkiger maakt. Wij werken er elke dag aan om een meerwaarde in uw leven te brengen door u het betrouwbare advies te geven dat u nodig heeft, zodat we samen tot het beste resultaat kunnen komen. Met Zome zult u zich nooit verloren of onbegeleid voelen en zult u iets winnen dat van onschatbare waarde is: uw volledige gemoedsrust! Dat is hoe u zich gedurende de hele ervaring zult voelen: kalm, veilig, comfortabel en... GELUKKIG!
Notities:
1. Als u een makelaar bent, is deze woning beschikbaar voor zakelijk delen. Aarzel niet om het aan uw klanten te laten zien en neem contact met ons op om een bezoek te boeken.
2. Om het gemakkelijker te maken om deze woning te identificeren, gelieve de respectieve ZMPT-ID of de respectieve agent die u de suggestie heeft gestuurd, te vermelden
Features:
- Terrace Meer bekijken Minder bekijken Identificação do imóvel: ZMPT570677
Questa meravigliosa villa, con un'eccellente esposizione al sole, si trova in una zona privilegiata di Sesimbra, nella parrocchia di Castelo, su un terreno di 1.250 m². Offre comfort, raffinatezza e originalità.
La villa con 6 camere da letto, con spazi generosi, si trova in una zona tranquilla, vicino a vari negozi, servizi e mezzi di trasporto, permettendoti di raggiungere Lisbona in pochi minuti.
CARATTERISTICHE DELL'IMMOBILE:
- Superficie totale del terreno: 1.250 m²
- Superficie lorda totale di costruzione: 515m² (superficie privata lorda: 461m² + area dipendente lorda: 53,43m²)
- Superficie: 461m²
- Cucina completamente attrezzata
- 4 Suite
- 6 Bagni
- Lavanderia
- Sala cinema
- Cabina armadio
- Sala polivalente
- Piscina riscaldata
-Calorìfero
- Porta blindata
- Finestre con doppi vetri in PVC, finitura laccata bianca
- Controsoffitti con illuminazione a LED
- Pannelli solari
- Ottime condizioni
I dettagli rendono questa villa un luogo unico in cui vivere, dove tutti i tuoi progetti e sogni possono diventare realtà.
I mobili e gli oggetti decorativi rispecchiano la personalità e lo stile dell'ambiente, e rimangono in casa, essendo inclusi nel suo valore.
Questa proprietà ha 2 ingressi indipendenti, situati su due strade diverse con livelli di elevazione distinti. Sul lato nord-est si trova l'accesso principale alla proprietà, dove si trova un cancello pedonale e una porta del garage, che consente il parcheggio all'aperto di più veicoli. L'ingresso all'interno della casa può essere effettuato direttamente al piano -1 o al piano 0 tramite due rampe di scale. Sul lato sud-ovest della proprietà, c'è un altro ingresso situato al piano 0, dal quale si accede direttamente alla cucina. Questa lussuosa proprietà, con una superficie lorda totale di costruzione di 515 m², è distribuita su 3 piani:
PIANO TERRA (PIANO 0)
Quando si arriva alla villa dal lato nord-est, si è inevitabilmente invitati ad entrare nell'atrio d'ingresso (20,01 m²), che include un armadio a muro. Da questo spazio si accede alla cucina (19,09 m²), a pianta quadrata, completamente attrezzata (compresi gli elettrodomestici SMEG) e caratterizzata dalla grande isola, dagli armadi laccati bianchi e dal piano di lavoro in marmo, che conferiscono a questo spazio molta eleganza.
La sala da pranzo (20,38 m²) collega la cucina e il soggiorno (66,74 m²), che si collega anche direttamente all'ingresso. Questa spaziosa area è inondata di luce naturale, fornendo un'atmosfera luminosa, invitante e accogliente. Le ampie vetrate donano espressività a questa stanza, permettendo la vista e l'accesso alla piscina, oltre ad una grande libreria in legno color moka che adorna la parete bianca.
Il bagno per gli ospiti (2,28 m²), che serve il soggiorno e la cucina, insieme alle scale, aiuta a separare le aree sociali da quelle private. Le tre camere da letto si trovano sul lato nord-ovest dell'edificio, due delle quali sono suite (19,45 m² + 14,68 m²), mentre la suite padronale beneficia di una spaziosa cabina armadio. L'altra camera da letto (8,82 m²), sebbene più piccola, ha anche un armadio a muro.
PRIMO PIANO (PIANO 1)
Questo piano offre uno spazio più privato e indipendente, composto da due suite, entrambe aperte su incantevoli balconi da cui si può godere della vista sul giardino, leggendo un libro o sorseggiando un drink.
SEMINTERRATO (PIANO -1)
Questo piano è composto da quattro ambienti indipendenti, tre dei quali hanno usi molto specifici: lavanderia, sala cinema e cabina armadio. L'altro, un grande spazio versatile di quasi 40 m², offre numerose possibilità (sala giochi, palestra, sala feste, cantina, l'unico limite è la tua immaginazione!), regalando momenti di relax e divertimento! L'alta qualità costruttiva, i materiali utilizzati e le finiture moderne valorizzano la villa in tutto il suo splendore. Il pavimento in legno galleggiante aggiunge un fascino unico allo spazio.
AREA ESTERNA
Per i momenti di svago, la villa offre una piscina esterna riscaldata, con zona spogliatoio e barbecue in un giardino ben curato, progettato con passione. E' presente anche una dependance che sostiene tutta l'area esterna. Tutti gli oggetti decorativi che si trovano all'interno e all'esterno della proprietà sono inclusi nel prezzo di vendita.
VICINANZA E SERVIZI:
Posizione: A soli 30 minuti di auto dal centro di Lisbona, offre un facile accesso alla capitale, alle principali attrazioni della regione e alle spiagge cristalline di Sesimbra.
Servizi sanitari: Vicino a rinomati ospedali, come l'Hospital da Luz di Setúbal e l'Hospital Nossa Senhora da Arrábida di Azeitão.
Istruzione: La St. Peter's International School, una delle migliori scuole internazionali della regione, si trova a pochi minuti di distanza.
Questa villa è stata progettata per offrire uno stile di vita unico, un'esperienza unica da vivere con il massimo comfort, lusso e tranquillità, il tutto rimanendo in armonia e a contatto con la natura.
Programmate la vostra visita, e sarò lieto di presentarvi questa splendida proprietà, che sicuramente non lascerà nessuno indifferente!
3 motivi per acquistare con Zome:
Costantemente accompagnati
Con la migliore formazione ed esperienza nel mercato immobiliare, gli agenti di Zome si dedicano completamente a fornirti la migliore assistenza, guidandoti con piena fiducia nella giusta direzione per soddisfare le tue esigenze e ambizioni. Da qui in poi creeremo un rapporto stretto e ascolteremo attentamente le tue aspettative, perché la nostra priorità è la tua felicità! Perché è importante che tu ti senta accompagnato e che noi saremo con te in ogni fase del cammino.
Semplice
Gli agenti di Zome ricevono una formazione unica sul mercato, basata sulla condivisione di esperienze pratiche tra professionisti e rafforzata da conoscenze neuroscientifiche applicate che consentono loro di semplificare e rendere più efficace la loro esperienza immobiliare. Dimentica gli incubi burocratici perché con Zome hai il supporto totale di un team esperto e polivalente che ti dà un supporto pratico in tutti gli aspetti essenziali, in modo che la tua esperienza immobiliare superi le tue aspettative.
Felice
Liberati dalle tue preoccupazioni e guadagna il tempo di qualità di cui hai bisogno per fare tutto ciò che ti rende più felice. Lavoriamo ogni giorno per portare valore aggiunto alla tua vita dandoti la consulenza affidabile di cui hai bisogno, in modo da poter raggiungere insieme i migliori risultati. Con Zome non ti sentirai mai perso o non accompagnato e guadagnerai qualcosa che non ha prezzo: la tua completa tranquillità! Ecco come ti sentirai durante l'intera esperienza: calmo, sicuro, confortevole e... FELICE!
Note:
1. Se sei un agente immobiliare, questa proprietà è disponibile per la condivisione aziendale. Non esitate a mostrarlo ai vostri clienti e a parlare con noi per prenotare una visita.
2. Per facilitare l'identificazione di questa proprietà, si prega di citare il rispettivo ID ZMPT o il rispettivo agente che ti ha inviato il suggerimento
Features:
- Terrace Identificação do imóvel: ZMPT570677
Deze prachtige villa, met uitstekende blootstelling aan de zon, is gelegen in een eersteklas gebied van Sesimbra, in de parochie van Castelo, op een perceel van 1.250m². Het biedt comfort, verfijning en originaliteit.
De villa met 6 slaapkamers, met royale ruimtes, is gelegen in een rustige omgeving, dicht bij verschillende winkels, diensten en vervoersverbindingen, waardoor u Lissabon in slechts een paar minuten kunt bereiken.
EIGENSCHAPPEN WONING:
- Totale grondoppervlakte: 1.250m²
- Totale bruto bouwoppervlakte: 515m² (bruto privé-oppervlakte: 461m² + bruto afhankelijke oppervlakte: 53,43m²)
- Vloeroppervlakte: 461m²
- Volledig ingerichte keuken
- 4 Suites
- 6 Badkamers
- Wasruimte
- Bioscoopzaal
- Inloopkast
- Polyvalente ruimte
- Verwarmd zwembad
-Centrale verwarming
- Gepantserde deur
- PVC ramen met dubbele beglazing, witte lakafwerking
- Verlaagde plafonds met LED-verlichting
-Zonnepanelen
- Zeer goede staat
De details maken deze villa tot een unieke plek om te wonen, waar al uw projecten en dromen werkelijkheid kunnen worden.
Meubels en decoratieve items weerspiegelen de persoonlijkheid en stijl van de omgeving en blijven in het huis en worden opgenomen in de waarde ervan.
Deze woning heeft 2 onafhankelijke ingangen, gelegen aan twee verschillende straten met verschillende hoogteniveaus. Aan de noordoostkant vindt u de hoofdtoegang tot het pand, waar zich een voetgangerspoort en een garagedeur bevinden, waardoor meerdere voertuigen in de open lucht kunnen parkeren. Toegang tot het interieur van de woning kan via twee trappen direct naar verdieping -1 of verdieping 0. Aan de zuidwestkant van het pand is er nog een ingang op verdieping 0, die direct naar de keuken leidt. Deze luxe woning, met een totale bruto bouwoppervlakte van 515m², is verdeeld over 3 verdiepingen:
BEGANE GROND (VERDIEPING 0)
Bij aankomst in de villa vanaf de noordoostkant, wordt u onvermijdelijk uitgenodigd om de inkomhal (20,01m²) te betreden, die is voorzien van een ingebouwde garderobe. Deze ruimte leidt naar de keuken (19,09m²), met een vierkante indeling, volledig uitgerust (inclusief SMEG apparatuur) en gekenmerkt door het grote eiland, wit gelakte kasten en een marmeren aanrechtblad, waardoor deze ruimte veel elegantie krijgt.
De eetkamer (20,38m²) verbindt de keuken en de woonkamer (66,74m²), die ook rechtstreeks aansluit op de inkomhal. Deze ruime ruimte wordt overspoeld met natuurlijk licht en zorgt voor een heldere, uitnodigende en gezellige sfeer. De grote ramen geven expressiviteit aan deze kamer, waardoor uitzicht op en toegang tot het zwembad mogelijk is, evenals een grote mokkakleurige houten boekenplank die de witte muur siert.
De gastenbadkamer (2,28 m²), die de woonkamer en keuken bedient, helpt samen met de trap de sociale en privéruimtes te scheiden. De drie slaapkamers bevinden zich aan de noordwestkant van het gebouw, waarvan twee suites (19,45 m² + 14,68 m²), waarbij de master suite profiteert van een ruime inloopkast. De andere slaapkamer (8,82m²), hoewel kleiner, heeft ook een ingebouwde kledingkast.
EERSTE VERDIEPING (VERDIEPING 1)
Deze verdieping biedt een meer besloten en onafhankelijke ruimte, bestaande uit twee suites, die beide uitkomen op charmante balkons waar u kunt genieten van het uitzicht op de tuin, of u nu een boek leest of een drankje drinkt.
KELDER (VERDIEPING -1)
Deze verdieping bestaat uit vier onafhankelijke kamers, waarvan er drie zeer specifieke toepassingen hebben: wasruimte, bioscoopzaal en een inloopkast. De andere, een grote veelzijdige ruimte van bijna 40m², biedt tal van mogelijkheden (speelkamer, fitnessruimte, feestzaal, wijnkelder, de enige limiet is uw fantasie!), en zorgt voor momenten van ontspanning en plezier! De hoogwaardige constructie, de gebruikte materialen en de moderne afwerking versterken de villa in al zijn pracht. De zwevende houten vloer voegt een unieke charme toe aan de ruimte.
BUITENRUIMTE
Voor vrijetijdsmomenten biedt de villa een verwarmd buitenzwembad, met een kleedruimte en een barbecue in een goed onderhouden tuin, ontworpen met passie. Er is ook een bijgebouw dat de gehele buitenruimte ondersteunt. Alle decoratieve objecten die binnen en buiten het pand te vinden zijn, zijn inbegrepen in de verkoopprijs.
NABIJHEID EN VOORZIENINGEN:
Locatie: Het ligt op slechts 30 minuten rijden van het centrum van Lissabon en biedt gemakkelijke toegang tot de hoofdstad, de belangrijkste bezienswaardigheden van de regio en de kristalheldere stranden van Sesimbra.
Gezondheidszorg: Dicht bij gerenommeerde ziekenhuizen, zoals Hospital da Luz in Setúbal en Hospital Nossa Senhora da Arrábida in Azeitão.
Onderwijs: St. Peter's International School, een van de beste internationale scholen in de regio, ligt op slechts een paar minuten afstand.
Deze villa is ontworpen om een unieke levensstijl te bieden, een unieke ervaring om van te genieten met volledig comfort, luxe en rust, en dat alles terwijl u in harmonie en contact met de natuur blijft.
Plan uw bezoek en ik zal u met plezier dit prachtige pand presenteren, dat zeker niemand onverschillig zal laten!
3 redenen om bij Zome te kopen:
Voortdurend begeleid
Met de beste training en ervaring in de onroerendgoedmarkt zijn de agenten van Zome volledig toegewijd om u de beste hulp te bieden en u met het volste vertrouwen in de juiste richting te begeleiden om aan uw behoeften en ambities te voldoen. Vanaf hier zullen we een hechte relatie opbouwen en zorgvuldig luisteren naar uw verwachtingen, want onze prioriteit is uw geluk! Omdat het belangrijk is dat je het gevoel hebt dat je wordt begeleid en dat we bij elke stap bij je zijn.
Eenvoudiger
De agenten van Zome krijgen een unieke training op de markt, gebaseerd op het delen van praktijkervaring tussen professionals en versterkt door toegepaste neurowetenschappelijke kennis die hen in staat stelt hun vastgoedervaring te vereenvoudigen en effectiever te maken. Vergeet bureaucratische nachtmerries, want met Zome heeft u de totale steun van een ervaren en veelzijdig team dat u praktische ondersteuning biedt in alle essentiële aspecten, zodat uw vastgoedervaring uw verwachtingen overtreft.
Gelukkiger
Ontdoe jezelf van je zorgen en verdien de quality time die je nodig hebt om te doen wat je gelukkiger maakt. Wij werken er elke dag aan om een meerwaarde in uw leven te brengen door u het betrouwbare advies te geven dat u nodig heeft, zodat we samen tot het beste resultaat kunnen komen. Met Zome zult u zich nooit verloren of onbegeleid voelen en zult u iets winnen dat van onschatbare waarde is: uw volledige gemoedsrust! Dat is hoe u zich gedurende de hele ervaring zult voelen: kalm, veilig, comfortabel en... GELUKKIG!
Notities:
1. Als u een makelaar bent, is deze woning beschikbaar voor zakelijk delen. Aarzel niet om het aan uw klanten te laten zien en neem contact met ons op om een bezoek te boeken.
2. Om het gemakkelijker te maken om deze woning te identificeren, gelieve de respectieve ZMPT-ID of de respectieve agent die u de suggestie heeft gestuurd, te vermelden
Features:
- Terrace Identificação do imóvel : ZMPT570677
Cette magnifique villa, avec une excellente exposition au soleil, est située dans un quartier privilégié de Sesimbra, dans la paroisse de Castelo, sur un terrain de 1.250m². Il offre confort, raffinement et originalité.
La villa de 6 chambres, avec des espaces généreux, est située dans un quartier paisible, à proximité de divers commerces, services et liaisons de transport, vous permettant de rejoindre Lisbonne en quelques minutes seulement.
CARACTÉRISTIQUES DE LA PROPRIÉTÉ :
- Surface totale du terrain : 1 250 m²
- Surface brute totale de construction : 515m² (surface privée brute : 461m² + surface brute dépendante : 53,43m²)
- Surface au sol : 461m²
- Cuisine entièrement équipée
- 4 Suites
- 6 salles de bains
-Buanderie
- Salle de cinéma
- Walk-in
- Salle polyvalente
- Piscine chauffée
-Chauffage central
- Porte blindée
- Fenêtres en PVC double vitrage, finition laquée blanche
- Faux plafonds avec éclairage LED
- Panneaux solaires
- Très bon état
Les détails font de cette villa un lieu de vie unique, où tous vos projets et rêves peuvent devenir réalité.
Les meubles et les objets décoratifs reflètent la personnalité et le style de l’environnement, et restent dans la maison, étant inclus dans sa valeur.
Cette propriété dispose de 2 entrées indépendantes, situées sur deux rues différentes avec des niveaux d’élévation distincts. Du côté nord-est, vous trouverez l’accès principal à la propriété, où il y a un portail piétonnier et une porte de garage, permettant le stationnement en plein air de plusieurs véhicules. L’entrée à l’intérieur de la maison peut se faire directement à l’étage -1 ou à l’étage 0 par deux volées d’escaliers. Sur le côté sud-ouest de la propriété, il y a une autre entrée située à l’étage 0, qui mène directement à la cuisine. Cette propriété luxueuse, d’une surface brute totale de construction de 515m², est répartie sur 3 étages :
REZ-DE-CHAUSSÉE (ÉTAGE 0)
En arrivant à la villa par le côté nord-est, vous êtes inévitablement invité à entrer dans le hall d’entrée (20,01m²), qui comprend une armoire intégrée. Cet espace mène à la cuisine (19,09 m²), de disposition carrée, entièrement équipée (y compris les appareils SMEG) et caractérisée par le grand îlot, les armoires laquées blanches et un comptoir en marbre, donnant à cet espace beaucoup d’élégance.
La salle à manger (20,38m²) relie la cuisine et le salon (66,74m²), qui communique également directement avec le hall d’entrée. Cet espace spacieux est inondé de lumière naturelle, offrant une atmosphère lumineuse, accueillante et confortable. Les grandes fenêtres donnent de l’expressivité à cette pièce, permettant une vue et un accès à la piscine, ainsi qu’une grande étagère en bois de couleur moka qui orne le mur blanc.
La salle de bain des invités (2,28 m²), qui dessert le salon et la cuisine, ainsi que les escaliers, permet de séparer les espaces sociaux et privés. Les trois chambres sont situées sur le côté nord-ouest de l’immeuble, dont deux suites (19,45m² + 14,68m²), la suite parentale bénéficiant d’un spacieux dressing. L’autre chambre (8,82m²), bien que plus petite, dispose également d’une armoire intégrée.
PREMIER ÉTAGE (1ER ÉTAGE)
Cet étage offre un espace plus privé et indépendant, composé de deux suites, toutes deux s’ouvrant sur de charmants balcons d’où vous pourrez profiter de la vue sur le jardin, que ce soit en lisant un livre ou en prenant un verre.
SOUS-SOL (ÉTAGE -1)
Cet étage se compose de quatre pièces indépendantes, dont trois ont des usages bien spécifiques : buanderie, salle de cinéma, et un dressing. L’autre, un grand espace polyvalent de près de 40m², offre de nombreuses possibilités (salle de jeux, salle de sport, salle de fête, cave à vin, la seule limite est votre imagination !), offrant des moments de détente et de plaisir ! La construction de haute qualité, les matériaux utilisés et les finitions modernes mettent en valeur la villa dans toute sa splendeur. Le plancher de bois flottant ajoute un charme unique à l’espace.
ESPACE EXTÉRIEUR
Pour les moments de loisirs, la villa dispose d’une piscine extérieure chauffée, avec un espace pour se changer et un barbecue dans un jardin bien entretenu, conçu avec passion. Il y a aussi une annexe qui soutient tout l’espace extérieur. Tous les objets de décoration que l’on trouve à l’intérieur et à l’extérieur de la propriété sont inclus dans le prix de vente.
PROXIMITÉ ET COMMODITÉS :
Emplacement : À seulement 30 minutes en voiture du centre-ville de Lisbonne, il offre un accès facile à la capitale, aux principales attractions de la région et aux plages cristallines de Sesimbra.
Services de santé : Proche d’hôpitaux renommés, tels que l’hôpital da Luz à Setúbal et l’hôpital Nossa Senhora da Arrábida à Azeitão.
Éducation : L’école internationale St. Peter’s, l’une des meilleures écoles internationales de la région, n’est qu’à quelques minutes.
Cette villa a été conçue pour offrir un style de vie unique, une expérience singulière à vivre avec le confort, le luxe et la tranquillité, tout en restant en harmonie et en contact avec la nature.
Planifiez votre visite, et je serai ravi de vous présenter cette splendide propriété, qui ne laissera sûrement personne indifférent !
3 raisons d’acheter avec Zome :
Accompagné en permanence
Avec la meilleure formation et expérience sur le marché immobilier, les agents de Zome sont entièrement dédiés à vous fournir la meilleure assistance, vous guidant en toute confiance dans la bonne direction pour répondre à vos besoins et ambitions. À partir de là, nous créerons une relation de proximité et serons à l’écoute de vos attentes, car notre priorité est votre bonheur ! Parce qu’il est important que vous vous sentiez accompagné, et que nous soyons avec vous à chaque étape.
Simple
Les agents de Zome bénéficient d’une formation unique sur le marché, basée sur un partage d’expérience pratique entre professionnels et renforcée par des connaissances neuroscientifiques appliquées qui leur permettent de simplifier et de rendre plus efficace leur expérience immobilière. Oubliez les cauchemars bureaucratiques car avec Zome, vous avez le soutien total d’une équipe expérimentée et polyvalente qui vous apporte un soutien pratique dans tous les aspects essentiels, afin que votre expérience immobilière dépasse vos attentes.
Heureux
Débarrassez-vous de vos soucis et gagnez le temps de qualité dont vous avez besoin pour faire ce qui vous rend plus heureux. Nous travaillons chaque jour pour apporter une valeur ajoutée à votre vie en vous donnant les conseils fiables dont vous avez besoin, afin qu’ensemble nous puissions obtenir les meilleurs résultats. Avec Zome, vous ne vous sentirez jamais perdu ou non accompagné et vous gagnerez quelque chose qui n’a pas de prix : votre tranquillité d’esprit totale ! C’est ainsi que vous vous sentirez tout au long de l’expérience : Calme, en sécurité, confortable et... CONTENT!
Notes:
1. Si vous êtes un agent immobilier, cette propriété est disponible pour le partage d’entreprise. N’hésitez pas à le montrer à vos clients et à nous en parler pour réserver une visite.
2. Pour faciliter l’identification de cette propriété, veuillez indiquer l’identifiant ZMPT correspondant ou l’agent respectif qui vous a envoyé la suggestion
Features:
- Terrace Identificação do imóvel: ZMPT570677
This wonderful villa, with excellent sun exposure, is located in a prime area of Sesimbra, in the parish of Castelo, set on a 1.250m² plot. It offers comfort, refinement, and originality.
The 6-bedroom villa, with generous spaces, is located in a peaceful area, close to various shops, services, and transport links, allowing you to reach Lisbon in just a few minutes.
PROPERTY FEATURES:
- Total Land Area: 1,250m²
- Total Gross Construction Area: 515m² (gross private area: 461m² + gross dependent area: 53.43m²)
- Floor Area: 461m²
- Fully equipped kitchen
- 4 Suites
- 6 Bathrooms
- Laundry room
- Cinema room
- Walk-in Closet
- Multipurpose room
- Heated pool
- Central heating
- Armored door
- PVC double-glazed windows, white lacquer finish
- False ceilings with LED lighting
- Solar Panels
- Very good condition
The details make this villa a unique place to live, where all your projects and dreams can come true.
Furniture and decorative items reflect the personality and style of the environment, and remain in the house, being included in its value.
This property has 2 independent entrances, situated on two different streets with distinct elevation levels. On the Northeast side, you will find the main access to the property, where there is a pedestrian gate and a garage door, allowing for open-air parking of several vehicles. Entry into the interior of the house can be made directly to floor -1 or floor 0 via two flights of stairs. On the Southwest side of the property, there is another entrance located on floor 0, which leads directly to the kitchen.This luxurious property, with a total gross construction area of 515m², is distributed across 3 floors:
GROUND FLOOR (FLOOR 0)
When arriving at the villa from the Northeast side, you are inevitably invited to enter the entrance hall (20.01m²), which includes a built-in wardrobe. This space leads to the kitchen (19.09m²), with a square layout, fully equipped (including SMEG appliances) and characterized by the large island, white lacquered cabinets, and a marble countertop, giving this space a lot of elegance.
The dining room (20.38m²) connects the kitchen and the living room (66.74m²), which also connects directly to the entrance hall. This spacious area is flooded with natural light, providing a bright, inviting, and cozy atmosphere. The large windows give expressiveness to this room, allowing views of and access to the pool, as well as a large mocha-colored wooden bookshelf that adorns the white wall.
The guest bathroom (2.28m²), serving the living room and kitchen, along with the stairs, helps separate the social and private areas. The three bedrooms are located on the northwest side of the building, two of which are suites (19.45m² + 14.68m²), with the master suite benefiting from a spacious walk-in closet. The other bedroom (8.82m²), while smaller, also has a built-in wardrobe.
FIRST FLOOR (FLOOR 1)
This floor offers a more private and independent space, comprising two suites, both of which open to charming balconies where you can enjoy views of the garden, whether reading a book or enjoying a drink.
BASEMENT (FLOOR -1)
This floor consists of four independent rooms, three of which have very specific uses: laundry room, cinema room, and a walk-in closet. The other, a large versatile space of almost 40m², offers numerous possibilities (games room, gym, party room, wine cellar, the only limit is your imagination!), providing moments of relaxation and fun!The high-quality construction, materials used, and modern finishes enhance the villa in all its splendor. The floating wood flooring adds a unique charm to the space.
OUTDOOR AREA
For leisure moments, the villa offers a heated outdoor pool, with a changing area and a barbecue in a well-maintained garden, designed with passion. There is also an annex that supports the entire outdoor area.All decorative objects found inside and outside the property are included in the sale price.
PROXIMITY AND AMENITIES:
Location: Just 30 minutes by car from downtown Lisbon, it offers easy access to the capital, the region's main attractions, and the crystalline beaches of Sesimbra.
Healthcare Services: Close to renowned hospitals, such as Hospital da Luz in Setúbal and Hospital Nossa Senhora da Arrábida in Azeitão.
Education: St. Peter's International School, one of the best international schools in the region, is only a few minutes away.
This villa was designed to provide a unique lifestyle, a singular experience to enjoy with full comfort, luxury, and tranquility, all while remaining in harmony and contact with nature.
Schedule your visit, and I will be delighted to present this splendid property, which will surely leave no one indifferent!
3 reasons to buy with Zome:
Constantly accompanied
With the best training and experience in the real estate market, Zome’s agents are fully dedicated to providing you with the best assistance, guiding you with full confidence in the right direction to meet your needs and ambitions. From here onwards we will create a close relationship and carefully listen to your expectations, because our priority is your happiness! Because it is important that you feel you are being accompanied, and that we will be with you every step of the way.
Simpler
Zome’s agents are given unique training on the market, based on practical experience sharing between professionals and strengthened by applied neuroscientific knowledge that allows them to simplify and make their real-estate experience more effective. Forget about bureaucratic nightmares because with Zome you have the total support of an experienced and multiskilled team that gives you practical support in all the essential aspects, so that your real estate experience exceeds your expectations.
Happier
Rid yourself of your worries and earn the quality time you need to do whatever makes you happier. We work every day to bring added value to your life by giving you the reliable advice you need, so that together we can achieve the best results. With Zome you will never feel lost or unaccompanied and you will gain something that is priceless: your complete peace of mind! That is how you will feel throughout the whole experience: Calm, secure, comfortable and... HAPPY!
Notes:
1. If you are a real estate agent, this property is available for business sharing. Do not hesitate to show it to your customers and talk to us to book a visit.
2. To make it easier to identify this property, please quote the respective ZMPT ID or the respective agent that sent you the suggestion
Features:
- Terrace Identificação do imóvel: ZMPT570677
Esta maravilhosa moradia, com excelente exposição solar, situa-se numa zona nobre de Sesimbra, na freguesia do Castelo, inserida num terreno de 1.250m². Oferece conforto, requinte e originalidade.
A moradia T6, com espaços generosos, situa-se numa zona tranquila, perto de vários comércios, serviços e ligações de transportes, permitindo chegar a Lisboa em apenas alguns minutos.
CARACTERÍSTICAS DA PROPRIEDADE:
- Área Total do Terreno: 1.250m²
- Área Bruta Total de Construção: 515m² (área bruta privativa: 461m² + área bruta dependente: 53,43m²)
- Área Bruta: 461m²
- Cozinha totalmente equipada
- 4 Suítes
- 6 Casas de banho
-Lavanderia
- Sala de cinema
- Closet
- Sala polivalente
- Piscina aquecida
- Aquecimento central
- Porta blindada
- Janelas com vidros duplos em PVC, acabamento lacado branco
- Tetos falsos com iluminação LED
- Painéis solares
- Muito bom estado
Os detalhes fazem desta moradia um lugar único para viver, onde todos os seus projetos e sonhos podem tornar-se realidade.
Móveis e itens decorativos refletem a personalidade e o estilo do ambiente, e permanecem na casa, sendo incluídos em seu valor.
Esta propriedade tem 2 entradas independentes, situadas em duas ruas diferentes com níveis de elevação distintos. No lado Nordeste, encontra o acesso principal à propriedade, onde existe um portão pedonal e um portão de garagem, permitindo o estacionamento ao ar livre de várias viaturas. A entrada no interior da casa pode ser feita diretamente no piso -1 ou piso 0 através de dois lances de escadas. No lado sudoeste da propriedade, existe outra entrada localizada no piso 0, que leva diretamente à cozinha. Este luxuoso imóvel, com uma área bruta total de construção de 515m², distribui-se por 3 pisos:
TÉRREO (PISO 0)
Ao chegar à moradia pelo lado Nordeste, é inevitavelmente convidado a entrar no hall de entrada (20,01m²), que inclui um roupeiro embutido. Este espaço dá acesso à cozinha (19,09m²), de layout quadrado, totalmente equipada (incluindo eletrodomésticos SMEG) e caracterizada pela grande ilha, armários lacados a branco e bancada em mármore, conferindo muita elegância a este espaço.
A sala de jantar (20,38m²) liga a cozinha e a sala de estar (66,74m²), que também liga diretamente ao hall de entrada. Esta área espaçosa é inundada de luz natural, proporcionando um ambiente luminoso, convidativo e acolhedor. As grandes janelas conferem expressividade a esta sala, permitindo vistas e acesso à piscina, bem como uma grande estante de madeira cor de moca que adorna a parede branca.
O banheiro social (2,28m²), que atende a sala e a cozinha, juntamente com as escadas, ajuda a separar as áreas sociais e privativas. Os três quartos estão localizados no lado noroeste do edifício, dois dos quais são suites (19,45m² + 14,68m²), sendo que a master suite beneficia de um espaçoso closet. O outro quarto (8,82m²), embora menor, também possui um guarda-roupa embutido.
PRIMEIRO ANDAR (PISO 1)
Este piso oferece um espaço mais privado e independente, composto por duas suites, ambas abertas para charmosas varandas onde pode desfrutar de vistas para o jardim, seja a ler um livro ou a desfrutar de uma bebida.
CAVE (PISO -1)
Este piso é composto por quatro salas independentes, três das quais com utilizações muito específicas: lavandaria, sala de cinema e closet. O outro, um espaço amplo e versátil de quase 40m², oferece inúmeras possibilidades (salão de jogos, academia, salão de festas, adega, o único limite é a sua imaginação!), proporcionando momentos de descontração e diversão! A construção de alta qualidade, os materiais utilizados e os acabamentos modernos realçam a moradia em todo o seu esplendor. O pavimento flutuante em madeira acrescenta um charme único ao espaço.
ÁREA EXTERNA
Para momentos de lazer, a moradia oferece uma piscina exterior aquecida, com zona de mudança e uma churrasqueira num jardim bem cuidado, desenhado com paixão. Existe ainda um anexo que suporta toda a área exterior. Todos os objetos decorativos encontrados dentro e fora da propriedade estão incluídos no preço de venda.
PROXIMIDADE E COMODIDADES:
Localização: A apenas 30 minutos de carro do centro de Lisboa, oferece fácil acesso à capital, às principais atrações da região e às praias cristalinas de Sesimbra.
Serviços de Saúde: Perto de hospitais de renome, como o Hospital da Luz em Setúbal e o Hospital Nossa Senhora da Arrábida em Azeitão.
Educação: A St. Peter's International School, uma das melhores escolas internacionais da região, fica a poucos minutos de distância.
Esta moradia foi pensada para proporcionar um estilo de vida único, uma experiência singular para desfrutar com todo o conforto, luxo e tranquilidade, tudo isto mantendo-se em harmonia e contacto com a natureza.
Agende a sua visita, e terei todo o gosto em apresentar este esplêndido imóvel, que certamente não deixará ninguém indiferente!
3 razões para comprar com a Zome:
Constantemente acompanhado
Com a melhor formação e experiência no mercado imobiliário, os agentes da Zome dedicam-se totalmente a prestar-lhe a melhor assistência, orientando-o com total confiança na direção certa para satisfazer as suas necessidades e ambições. A partir daqui vamos criar uma relação próxima e ouvir atentamente as suas expectativas, porque a nossa prioridade é a sua felicidade! Porque é importante que você sinta que está sendo acompanhado e que estaremos com você a cada passo do caminho.
Simples
Os agentes da Zome recebem formação única no mercado, baseada na partilha de experiências práticas entre profissionais e reforçada por conhecimentos neurocientíficos aplicados que lhes permitem simplificar e tornar mais eficaz a sua experiência imobiliária. Esqueça os pesadelos burocráticos porque com a Zome tem o apoio total de uma equipa experiente e polivalente que lhe dá apoio prático em todos os aspetos essenciais, para que a sua experiência imobiliária supere as suas expectativas.
Feliz
Livre-se de suas preocupações e ganhe o tempo de qualidade necessário para fazer o que o deixa mais feliz. Trabalhamos todos os dias para agregar valor à sua vida, dando-lhe o aconselhamento confiável de que você precisa, para que juntos possamos alcançar os melhores resultados. Com a Zome você nunca se sentirá perdido ou desacompanhado e ganhará algo que não tem preço: sua total tranquilidade! É assim que você se sentirá durante toda a experiência: calmo, seguro, confortável e... FELIZ!
Anotações:
1. Se você é um corretor de imóveis, esta propriedade está disponível para compartilhamento de negócios. Não hesite em mostrá-lo aos seus clientes e fale connosco para marcar uma visita.
2. Para facilitar a identificação deste imóvel, por favor indique o respetivo ID ZMPT ou o respetivo agente que lhe enviou a sugestão
Features:
- Terrace Identificação do imóvel: ZMPT570677
Ta wspaniała willa, z doskonałym nasłonecznieniem, znajduje się w doskonałej dzielnicy Sesimbra, w parafii Castelo, położona na działce o powierzchni 1.250 m². Oferuje wygodę, wyrafinowanie i oryginalność.
Willa z 6 sypialniami, z dużymi przestrzeniami, znajduje się w spokojnej okolicy, w pobliżu różnych sklepów, usług i połączeń komunikacyjnych, dzięki czemu można dotrzeć do Lizbony w zaledwie kilka minut.
CECHY NIERUCHOMOŚCI:
- Powierzchnia działki: 1 250m²
- Całkowita powierzchnia zabudowy: 515m² (powierzchnia prywatna brutto: 461m² + powierzchnia zależna brutto: 53,43m²)
- Powierzchnia: 461m²
- W pełni wyposażona kuchnia
- 4 apartamenty
- 6 Łazienki
-Pralnia
- Sala kinowa
-Garderoba
- Sala wielofunkcyjna
- Basen z podgrzewaną wodą
-Centralne ogrzewanie
- Drzwi pancerne
- Okna PCV z podwójnymi szybami, wykończenie białym lakierem
- Sufity podwieszane z oświetleniem LED
- Panele słoneczne
- Stan bardzo dobry
Detale sprawiają, że ta willa jest wyjątkowym miejscem do życia, w którym wszystkie Twoje projekty i marzenia mogą się spełnić.
Meble i przedmioty dekoracyjne odzwierciedlają osobowość i styl otoczenia oraz pozostają w domu, będąc uwzględnionymi w jego wartości.
Ta nieruchomość ma 2 niezależne wejścia, położone na dwóch różnych ulicach o różnych poziomach wysokości. Po stronie północno-wschodniej znajduje się główny dostęp do posesji, gdzie znajduje się brama dla pieszych i brama garażowa, pozwalająca na parkowanie na świeżym powietrzu dla kilku pojazdów. Wejście do wnętrza domu może odbywać się bezpośrednio na piętro -1 lub piętro 0 za pomocą dwóch biegów schodów. Po południowo-zachodniej stronie posesji znajduje się kolejne wejście znajdujące się na piętrze 0, które prowadzi bezpośrednio do kuchni. Ta luksusowa nieruchomość, o całkowitej powierzchni zabudowy brutto 515m², rozmieszczona jest na 3 piętrach:
PARTER (PIĘTRO 0)
Przyjeżdżając do willi od strony północno-wschodniej, nieuchronnie zapraszamy do wejścia do holu wejściowego (20,01 m²), w którym znajduje się szafa wnękowa. Przestrzeń ta prowadzi do kuchni (19,09m²), o kwadratowym układzie, w pełni wyposażonej (w tym sprzęt AGD SMEG) i charakteryzującej się dużą wyspą, lakierowanymi na biało szafkami i marmurowym blatem, nadającym tej przestrzeni dużo elegancji.
Jadalnia (20,38m²) łączy kuchnię z salonem (66,74m²), który również łączy się bezpośrednio z przedpokojem. Ten przestronny obszar jest zalany naturalnym światłem, zapewniając jasną, zachęcającą i przytulną atmosferę. Duże okna nadają temu pomieszczeniu wyrazistości, umożliwiając widok na basen i dostęp do niego, a także dużą drewnianą półkę na książki w kolorze mokki, która zdobi białą ścianę.
Łazienka dla gości (2,28m²), obsługująca salon i kuchnię, wraz ze schodami, pomaga oddzielić część socjalną i prywatną. Trzy sypialnie znajdują się po północno-zachodniej stronie budynku, z czego dwie to apartamenty (19,45 m² + 14,68 m²), przy czym główny apartament korzysta z przestronnej garderoby. Druga sypialnia (8,82m²), choć mniejsza, również posiada szafę wnękową.
PIERWSZE PIĘTRO (PIĘTRO 1)
To piętro oferuje bardziej prywatną i niezależną przestrzeń, składającą się z dwóch apartamentów, z których oba otwierają się na urocze balkony, z których można podziwiać widok na ogród, czytając książkę lub delektując się drinkiem.
PIWNICA (PIĘTRO -1)
Piętro to składa się z czterech niezależnych pomieszczeń, z których trzy mają bardzo specyficzne zastosowanie: pralnia, sala kinowa i garderoba. Druga, duża, uniwersalna przestrzeń o powierzchni prawie 40m², oferuje liczne możliwości (sala gier, siłownia, sala imprezowa, piwniczka z winami, jedynym ograniczeniem jest Twoja wyobraźnia!), zapewniając chwile relaksu i zabawy! Wysokiej jakości konstrukcja, użyte materiały i nowoczesne wykończenia podkreślają willę w całej jej okazałości. Pływająca drewniana podłoga dodaje przestrzeni niepowtarzalnego uroku.
TEREN ZEWNĘTRZNY
Na chwile wolnego czasu willa oferuje odkryty basen z podgrzewaną wodą, z przebieralnią i grillem w zadbanym ogrodzie, zaprojektowanym z pasją. Znajduje się tam również aneks, który obsługuje cały teren zewnętrzny. Wszystkie przedmioty dekoracyjne znajdujące się wewnątrz i na zewnątrz nieruchomości są wliczone w cenę sprzedaży.
BLISKOŚĆ I UDOGODNIENIA:
Lokalizacja: Zaledwie 30 minut jazdy samochodem od centrum Lizbony, oferuje łatwy dostęp do stolicy, głównych atrakcji regionu i krystalicznych plaż Sesimbry.
Usługi opieki zdrowotnej: Blisko renomowanych szpitali, takich jak Hospital da Luz w Setúbal i Hospital Nossa Senhora da Arrábida w Azeitão.
Edukacja: St. Peter's International School, jedna z najlepszych szkół międzynarodowych w regionie, znajduje się zaledwie kilka minut od hotelu.
Ta willa została zaprojektowana, aby zapewnić wyjątkowy styl życia, wyjątkowe doświadczenie, którym można się cieszyć z pełnym komfortem, luksusem i spokojem, a wszystko to w harmonii i kontakcie z naturą.
Umów się na wizytę, a ja z przyjemnością zaprezentuję tę wspaniałą nieruchomość, która z pewnością nie pozostawi nikogo obojętnym!
3 powody, dla których warto kupować z Zome:
Stałe towarzystwo
Dzięki najlepszemu szkoleniu i doświadczeniu na rynku nieruchomości, agenci Zome są w pełni zaangażowani w zapewnienie Ci najlepszej pomocy, prowadząc Cię z pełnym zaufaniem we właściwym kierunku, aby spełnić Twoje potrzeby i ambicje. Od tego momentu stworzymy bliską relację i uważnie wsłuchamy się w Twoje oczekiwania, bo naszym priorytetem jest Twoje szczęście! Ponieważ ważne jest, abyście czuli, że Wam towarzyszą, a my będziemy z Wami na każdym kroku.
Prostsze
Agenci Zome przechodzą unikalne na rynku szkolenia, oparte na praktycznej wymianie doświadczeń między profesjonalistami i wzmocnione stosowaną wiedzą neuronaukową, która pozwala im uprościć i uczynić ich doświadczenie na rynku nieruchomości bardziej efektywnym. Zapomnij o biurokratycznych koszmarach, ponieważ z Zome masz pełne wsparcie doświadczonego i wszechstronnie wykwalifikowanego zespołu, który udzieli Ci praktycznego wsparcia we wszystkich istotnych aspektach, tak aby Twoje doświadczenie na rynku nieruchomości przekroczyło Twoje oczekiwania.
Szczęśliwszy
Pozbądź się zmartwień i zyskaj czas, którego potrzebujesz, aby robić to, co sprawia, że jesteś szczęśliwszy. Każdego dnia pracujemy, aby wnieść wartość dodaną do Twojego życia, udzielając Ci niezawodnych porad, których potrzebujesz, abyśmy razem mogli osiągnąć najlepsze wyniki. Z Zome nigdy nie poczujesz się zagubiony lub pozostawiony bez opieki, a zyskasz coś, co jest bezcenne: całkowity spokój ducha! Tak właśnie będziesz się czuł przez całe doświadczenie: Spokojny, bezpieczny, wygodny i... SZCZĘŚLIWY!
Notatki:
1. Jeśli jesteś agentem nieruchomości, ta nieruchomość jest dostępna do udostępniania biznesowego. Nie wahaj się pokazać go swoim klientom i porozmawiaj z nami, aby umówić się na wizytę.
2. Aby ułatwić identyfikację tej nieruchomości, prosimy o podanie odpowiedniego identyfikatora ZMPT lub odpowiedniego agenta, który wysłał Ci sugestię
Features:
- Terrace Identificação do imóvel: ZMPT570677
Αυτή η υπέροχη βίλα, με εξαιρετική έκθεση στον ήλιο, βρίσκεται σε μια προνομιακή περιοχή της Σεσίμπρα, στην ενορία του Castelo, σε οικόπεδο 1.250μ². Προσφέρει άνεση, φινέτσα και πρωτοτυπία.
Η βίλα 6 υπνοδωματίων, με γενναιόδωρους χώρους, βρίσκεται σε μια ήσυχη περιοχή, κοντά σε διάφορα καταστήματα, υπηρεσίες και συγκοινωνιακές συνδέσεις, επιτρέποντάς σας να φτάσετε στη Λισαβόνα μέσα σε λίγα λεπτά.
ΧΑΡΑΚΤΗΡΙΣΤΙΚΑ ΑΚΙΝΗΤΟΥ:
- Συνολική επιφάνεια γης: 1,250m²
- Συνολική Μικτή Επιφάνεια Δόμησης: 515m² (μικτή ιδιωτική επιφάνεια: 461m² + μικτή επιφάνεια διαβίωσης: 53.43m²)
- Εμβαδό χώρου: 461m²
- Πλήρως εξοπλισμένη κουζίνα
- 4 Σουίτες
- 6 Μπάνια
-Πλυντήριο
- Αίθουσα κινηματογράφου
-Ντουλάπα
- Αίθουσα πολλαπλών χρήσεων
- Θερμαινόμενη πισίνα
- Κεντρική θέρμανση
- Θωρακισμένη πόρτα
- PVC παράθυρα με διπλά τζάμια, φινίρισμα λευκής λάκας
- Ψευδοροφές με φωτισμό LED
- Ηλιακοί συλλέκτες
- Πολύ καλή κατάσταση
Οι λεπτομέρειες κάνουν αυτή τη βίλα ένα μοναδικό μέρος για να ζήσετε, όπου όλα τα έργα και τα όνειρά σας μπορούν να γίνουν πραγματικότητα.
Τα έπιπλα και τα διακοσμητικά αντικείμενα αντικατοπτρίζουν την προσωπικότητα και το στυλ του περιβάλλοντος και παραμένουν στο σπίτι, συμπεριλαμβάνονται στην αξία του.
Αυτό το ακίνητο έχει 2 ανεξάρτητες εισόδους, που βρίσκονται σε δύο διαφορετικούς δρόμους με ξεχωριστά υψομετρικά επίπεδα. Στη βορειοανατολική πλευρά θα βρείτε την κύρια πρόσβαση στο ακίνητο, όπου υπάρχει πύλη πεζών και γκαραζόπορτα, επιτρέποντας την υπαίθρια στάθμευση αρκετών οχημάτων. Η είσοδος στο εσωτερικό του σπιτιού μπορεί να γίνει απευθείας στον όροφο -1 ή στον όροφο 0 μέσω δύο σκαλοπατιών. Στη νοτιοδυτική πλευρά του ακινήτου υπάρχει μία ακόμη είσοδος στον όροφο 0, η οποία οδηγεί απευθείας στην κουζίνα. Αυτό το πολυτελές ακίνητο, συνολικής μικτής επιφάνειας 515m², κατανέμεται σε 3 ορόφους:
ΙΣΟΓΕΙΟ (ΟΡΟΦΟΣ 0)
Φτάνοντας στη βίλα από τη βορειοανατολική πλευρά, αναπόφευκτα καλείστε να εισέλθετε στον χώρο υποδοχής (20,01μ²), ο οποίος περιλαμβάνει εντοιχισμένη ντουλάπα. Ο χώρος αυτός οδηγεί στην κουζίνα (19,09μ²), με τετράγωνη διαρρύθμιση, πλήρως εξοπλισμένη (συμπεριλαμβανομένων των συσκευών SMEG) και χαρακτηρίζεται από τη μεγάλη νησίδα, τα λευκά λακαρισμένα ντουλάπια και τον μαρμάρινο πάγκο, δίνοντας στο χώρο αυτό πολλή κομψότητα.
Η τραπεζαρία (20,38μ²) συνδέει την κουζίνα με το σαλόνι (66,74μ²), το οποίο επίσης συνδέεται απευθείας με το χολ εισόδου. Αυτός ο ευρύχωρος χώρος είναι πλημμυρισμένος με φυσικό φως, παρέχοντας μια φωτεινή, φιλόξενη και ζεστή ατμόσφαιρα. Τα μεγάλα παράθυρα δίνουν εκφραστικότητα σε αυτό το δωμάτιο, επιτρέποντας τη θέα και την πρόσβαση στην πισίνα, καθώς και ένα μεγάλο ξύλινο ράφι στο χρώμα της μόκας που κοσμεί τον λευκό τοίχο.
Το μπάνιο επισκεπτών (2,28μ²), που εξυπηρετεί το σαλόνι και την κουζίνα, μαζί με τις σκάλες, βοηθά στο διαχωρισμό των κοινωνικών και ιδιωτικών χώρων. Τα τρία υπνοδωμάτια βρίσκονται στη βορειοδυτική πλευρά του κτιρίου, δύο από τα οποία είναι σουίτες (19,45μ² + 14,68μ²), με την κύρια σουίτα να επωφελείται από ένα ευρύχωρο δωμάτιο-ντουλάπα. Το άλλο υπνοδωμάτιο (8,82μ²), αν και μικρότερο, διαθέτει επίσης εντοιχισμένη ντουλάπα.
ΠΡΏΤΟΣ ΌΡΟΦΟΣ (ΌΡΟΦΟΣ 1)
Αυτός ο όροφος προσφέρει έναν πιο ιδιωτικό και ανεξάρτητο χώρο, αποτελούμενο από δύο σουίτες, οι οποίες ανοίγουν σε όμορφα μπαλκόνια όπου μπορείτε να απολαύσετε τη θέα στον κήπο, είτε διαβάζοντας ένα βιβλίο είτε απολαμβάνοντας ένα ποτό.
ΥΠΌΓΕΙΟ (ΌΡΟΦΟΣ -1)
Αυτός ο όροφος αποτελείται από τέσσερα ανεξάρτητα δωμάτια, τρία από τα οποία έχουν πολύ συγκεκριμένες χρήσεις: πλυσταριό, αίθουσα κινηματογράφου και δωμάτιο-ντουλάπα. Ο άλλος, ένας μεγάλος ευέλικτος χώρος σχεδόν 40m², προσφέρει πολλές δυνατότητες (αίθουσα παιχνιδιών, γυμναστήριο, αίθουσα πάρτι, κάβα, το μόνο όριο είναι η φαντασία σας!), παρέχοντας στιγμές χαλάρωσης και διασκέδασης! Η υψηλή ποιότητα κατασκευής, τα υλικά που χρησιμοποιούνται και τα μοντέρνα φινιρίσματα ενισχύουν τη βίλα σε όλο της το μεγαλείο. Το πλωτό ξύλινο δάπεδο προσθέτει μια μοναδική γοητεία στο χώρο.
ΕΞΩΤΕΡΙΚΟΣ ΧΩΡΟΣ
Για στιγμές αναψυχής, η βίλα προσφέρει θερμαινόμενη εξωτερική πισίνα, με αποδυτήρια και μπάρμπεκιου σε έναν καλά διατηρημένο κήπο, σχεδιασμένο με μεράκι. Υπάρχει επίσης ένα παράρτημα που υποστηρίζει ολόκληρο τον εξωτερικό χώρο. Όλα τα διακοσμητικά αντικείμενα που βρίσκονται εντός και εκτός του ακινήτου συμπεριλαμβάνονται στην τιμή πώλησης.
ΕΓΓΎΤΗΤΑ ΚΑΙ ΠΑΡΟΧΈΣ:
Τοποθεσία: Μόλις 30 λεπτά με το αυτοκίνητο από το κέντρο της Λισαβόνας, προσφέρει εύκολη πρόσβαση στην πρωτεύουσα, τα κύρια αξιοθέατα της περιοχής και τις κρυστάλλινες παραλίες της Σεσίμπρα.
Υπηρεσίες υγειονομικής περίθαλψης: Κοντά σε διάσημα νοσοκομεία, όπως το νοσοκομείο da Luz στο Setúbal και το νοσοκομείο Nossa Senhora da Arrábida στο Azeitão.
Εκπαίδευση: Το St. Peter's International School, ένα από τα καλύτερα διεθνή σχολεία της περιοχής, απέχει μόλις λίγα λεπτά.
Αυτή η βίλα σχεδιάστηκε για να προσφέρει έναν μοναδικό τρόπο ζωής, μια μοναδική εμπειρία για να απολαύσετε με πλήρη άνεση, πολυτέλεια και ηρεμία, παραμένοντας παράλληλα σε αρμονία και επαφή με τη φύση.
Προγραμματίστε την επίσκεψή σας και θα χαρώ να σας παρουσιάσω αυτό το υπέροχο ακίνητο, το οποίο σίγουρα δεν θα αφήσει κανέναν αδιάφορο!
3 λόγοι για να αγοράσετε με Zome:
Συνοδεύεται συνεχώς
Με την καλύτερη εκπαίδευση και εμπειρία στην αγορά ακινήτων, οι μεσίτες της Zome είναι πλήρως αφοσιωμένοι στο να σας παρέχου... Identificação do imóvel: ZMPT570677
Тази прекрасна вила, с отлично излагане на слънце, се намира в първокласен район на Сесимбра, в енорията Кастело, разположен на парцел от 1.250 м². Предлага комфорт, изтънченост и оригиналност.
Вилата с 6 спални, с големи пространства, се намира в спокоен район, в близост до различни магазини, услуги и транспортни връзки, което ви позволява да стигнете до Лисабон само за няколко минути.
ХАРАКТЕРИСТИКИ НА ИМОТА:
- Обща площ: 1 250 м²
- Обща брутна застроена площ: 515m² (брутна частна площ: 461m² + брутна зависима площ: 53.43m²)
- Разгъната застроена площ: 461m²
- Напълно оборудвана кухня
- 4 апартамента
- 6 Бани
- Перално помещение
- Кино зала
- Дрешник
- Многофункционална стая
- Отопляем басейн
- Централно отопление
- Блиндирана врата
- PVC стъклопакети, бяло лаково покритие
- Окачени тавани с LED осветление
- Слънчеви панели
- Много добро състояние
Детайлите правят тази вила уникално място за живеене, където всички ваши проекти и мечти могат да се сбъднат.
Мебелите и декоративните елементи отразяват индивидуалността и стила на околната среда и остават в къщата, като са включени в нейната стойност.
Този имот има 2 независими входа, разположени на две различни улици с различни нива на кота. От североизточната страна ще намерите основния достъп до имота, където има пешеходна порта и гаражна врата, позволяваща открит паркинг на няколко автомобила. Влизането във вътрешността на къщата може да се извърши директно до етаж -1 или етаж 0 чрез две стълбища. От югозападната страна на имота има още един вход, разположен на етаж 0, който води директно към кухнята. Този луксозен имот, с обща брутна застроена площ от 515 м², е разпределен на 3 етажа:
ПРИЗЕМЕН ЕТАЖ (ЕТАЖ 0)
При пристигане във вилата от североизточната страна, неизбежно сте поканени да влезете във входното антре (20.01m²), което включва вграден гардероб. Това пространство води до кухнята (19,09 м²), с квадратно разпределение, напълно оборудвана (включително уреди SMEG) и характеризираща се с голям остров, бели лакирани шкафове и мраморен плот, придаващ на това пространство много елегантност.
Трапезарията (20,38 м²) свързва кухнята и хола (66,74 м²), която също се свързва директно с антрето. Тази просторна зона е залята от естествена светлина, осигуряваща светла, приветлива и уютна атмосфера. Големите прозорци придават изразителност на тази стая, позволявайки гледка и достъп до басейна, както и голям дървен рафт за книги в цвят мока, който украсява бялата стена.
Банята за гости (2,28 м²), обслужваща хола и кухнята, заедно със стълбите, помага за разделянето на социалните и частните зони. Трите спални са разположени от северозападната страна на сградата, две от които са апартаменти (19,45 м² + 14,68 м²), като главният апартамент се възползва от просторен дрешник. Другата спалня (8,82 м²), макар и по-малка, също има вграден гардероб.
ПЪРВИ ЕТАЖ (ЕТАЖ 1)
Този етаж предлага по-лично и независимо пространство, състоящо се от два апартамента, и двата отворени към очарователни балкони, където можете да се насладите на гледка към градината, независимо дали четете книга или се наслаждавате на питие.
СУТЕРЕН (ЕТАЖ -1)
Този етаж се състои от четири самостоятелни стаи, три от които имат много специфични приложения: перално помещение, кино и дрешник. Другият, голямо многостранно пространство от почти 40 м², предлага множество възможности (стая за игри, фитнес зала, парти зала, винарска изба, единственото ограничение е вашето въображение!), осигурявайки моменти на релакс и забавление! Висококачествената конструкция, използваните материали и модерните покрития подчертават вилата в целия й блясък. Плаващата дървена настилка придава уникален чар на пространството.
ВЪНШНА ЗОНА
За свободното време вилата предлага отопляем открит басейн, с кът за съблекалня и барбекю в добре поддържана градина, проектирана със страст. Има и пристройка, която поддържа цялата външна площ. Всички декоративни предмети, намерени вътре и извън имота, са включени в продажната цена.
БЛИЗОСТ И УДОБСТВА:
Местоположение: Само на 30 минути с кола от центъра на Лисабон, той предлага лесен достъп до столицата, основните забележителности на региона и кристалните плажове на Сесимбра.
Здравни услуги: В близост до реномирани болници, като Hospital da Luz в Setúbal и Hospital Nossa Senhora da Arrábida в Azeitão.
Образование: Международното училище "Свети Петър", едно от най-добрите международни училища в региона, е само на няколко минути.
Тази вила е проектирана да осигури уникален начин на живот, уникално изживяване, на което да се насладите с пълен комфорт, лукс и спокойствие, като същевременно остава в хармония и контакт с природата.
Насрочете посещението си и аз ще се радвам да ви представя този прекрасен имот, който със сигурност няма да остави никого безразличен!
3 причини да купувате със Zome:
Постоянно придружаван
С най-доброто обучение и опит на пазара на недвижими имоти, агентите на Zome са изцяло посветени на предоставянето на най-добрата помощ, насочвайки ви с пълна увереност в правилната посока, за да отговорите на вашите нужди и амбиции. От тук нататък ще създадем близки отношения и внимателно ще се вслушваме в очакванията ви, защото наш приоритет е вашето щастие! Защото е важно да чувствате, че сте придружени и че ние ще бъдем с вас на всяка крачка от пътя.
Прости
Агентите на Zome получават уникално обучение на пазара, базирано на споделяне на пр... Identificação do imóvel: ZMPT570677
Diese wunderschöne Villa mit hervorragender Sonneneinstrahlung befindet sich in einer erstklassigen Gegend von Sesimbra, in der Gemeinde Castelo, auf einem 1.250m² großen Grundstück. Es bietet Komfort, Raffinesse und Originalität.
Die Villa mit 6 Schlafzimmern und großzügigen Räumen befindet sich in einer ruhigen Gegend, in der Nähe verschiedener Geschäfte, Dienstleistungen und Verkehrsanbindungen, so dass Sie Lissabon in nur wenigen Minuten erreichen können.
MERKMALE DER IMMOBILIE:
- Gesamtfläche des Grundstücks: 1.250m²
- Gesamtbruttobaufläche: 515m² (private Bruttofläche: 461m² + abhängige Bruttofläche: 53,43m²)
- Grundfläche: 461m²
- Voll ausgestattete Küche
- 4 Suiten
- 6 Badezimmer
-Waschküche
- Kinoraum
- Begehbarer Kleiderschrank
- Mehrzweckraum
- Beheizter Pool
-Zentralheizung
- Gepanzerte Tür
- PVC-Fenster mit Doppelverglasung, weiß lackiert
- Zwischendecken mit LED-Beleuchtung
-Sonnenkollektoren
- Sehr guter Zustand
Die Details machen diese Villa zu einem einzigartigen Wohnort, an dem alle Ihre Projekte und Träume wahr werden können.
Möbel und Dekorationsgegenstände spiegeln die Persönlichkeit und den Stil der Umgebung wider und bleiben im Haus und werden in seinen Wert einbezogen.
Dieses Anwesen verfügt über 2 unabhängige Eingänge, die sich in zwei verschiedenen Straßen mit unterschiedlichen Höhenstufen befinden. Auf der Nordostseite befindet sich der Hauptzugang zum Grundstück, wo sich ein Fußgängertor und ein Garagentor befinden, das das Parken mehrerer Fahrzeuge im Freien ermöglicht. Der Eintritt in das Innere des Hauses kann über zwei Treppen direkt in die Etage -1 oder 0 erfolgen. Auf der Südwestseite des Grundstücks befindet sich in der Etage 0 ein weiterer Eingang, der direkt in die Küche führt. Dieses luxuriöse Anwesen mit einer Bruttobaufläche von insgesamt 515 m² verteilt sich auf 3 Etagen:
ERDGESCHOSS (ETAGE 0)
Wenn Sie von der Nordostseite in die Villa kommen, werden Sie unweigerlich eingeladen, die Eingangshalle (20,01 m²) zu betreten, in der sich ein Einbauschrank befindet. Von hier aus gelangt man in die Küche (19,09 m²) mit quadratischem Grundriss, die komplett ausgestattet ist (einschließlich SMEG-Geräte) und sich durch die große Insel, weiß lackierte Schränke und eine Marmorarbeitsplatte auszeichnet, die diesem Raum viel Eleganz verleiht.
Das Esszimmer (20,38 m²) verbindet die Küche und das Wohnzimmer (66,74 m²), das ebenfalls direkt mit dem Eingangsbereich verbunden ist. Dieser geräumige Bereich ist von natürlichem Licht durchflutet und bietet eine helle, einladende und gemütliche Atmosphäre. Die großen Fenster verleihen diesem Raum Ausdruckskraft und ermöglichen den Blick auf und den Zugang zum Pool, sowie ein großes mokkafarbenes Bücherregal aus Holz, das die weiße Wand schmückt.
Das Gästebad (2,28 m²), das als Wohnzimmer und Küche dient, trägt zusammen mit der Treppe dazu bei, den sozialen und den privaten Bereich zu trennen. Die drei Schlafzimmer befinden sich auf der Nordwestseite des Gebäudes, zwei davon sind Suiten (19,45 m² + 14,68 m²), wobei die Master-Suite von einem geräumigen begehbaren Kleiderschrank profitiert. Das andere Schlafzimmer (8,82 m²) ist zwar kleiner, verfügt aber ebenfalls über einen Einbauschrank.
ERSTER STOCK (ETAGE 1)
Diese Etage bietet einen privateren und unabhängigeren Raum, bestehend aus zwei Suiten, die beide zu charmanten Balkonen führen, von denen aus Sie den Blick auf den Garten genießen können, egal ob Sie ein Buch lesen oder einen Drink genießen.
UNTERGESCHOSS (ETAGE -1)
Diese Etage besteht aus vier unabhängigen Räumen, von denen drei sehr spezifische Nutzungen haben: Waschküche, Kinoraum und ein begehbarer Kleiderschrank. Der andere, ein großer, vielseitiger Raum von fast 40 m², bietet zahlreiche Möglichkeiten (Spielzimmer, Fitnessraum, Partyraum, Weinkeller, die einzige Grenze ist Ihre Vorstellungskraft!) und bietet Momente der Entspannung und des Spaßes! Die hochwertige Konstruktion, die verwendeten Materialien und die moderne Ausstattung werten die Villa in ihrer ganzen Pracht auf. Der schwimmende Holzboden verleiht dem Raum einen einzigartigen Charme.
AUßENBEREICH
Für Freizeitmomente bietet die Villa einen beheizten Außenpool mit Umkleidebereich und Grill in einem gepflegten Garten, der mit Leidenschaft gestaltet wurde. Außerdem gibt es einen Anbau, der den gesamten Außenbereich trägt. Alle Dekorationsgegenstände, die sich innerhalb und außerhalb der Immobilie befinden, sind im Verkaufspreis enthalten.
NÄHE UND ANNEHMLICHKEITEN:
Lage: Nur 30 Autominuten von der Innenstadt von Lissabon entfernt, bietet es einfachen Zugang zur Hauptstadt, den wichtigsten Sehenswürdigkeiten der Region und den kristallklaren Stränden von Sesimbra.
Gesundheitswesen: In der Nähe renommierter Krankenhäuser wie dem Hospital da Luz in Setúbal und dem Hospital Nossa Senhora da Arrábida in Azeitão.
Bildung: Die St. Peter's International School, eine der besten internationalen Schulen der Region, ist nur wenige Minuten entfernt.
Diese Villa wurde entworfen, um einen einzigartigen Lebensstil zu bieten, ein einzigartiges Erlebnis, das Sie mit vollem Komfort, Luxus und Ruhe genießen können, während Sie in Harmonie und Kontakt mit der Natur bleiben.
Vereinbaren Sie einen Besuchstermin und ich freue mich, Ihnen dieses herrliche Anwesen vorstellen zu können, das sicherlich niemanden gleichgültig lassen wird!
3 Gründe, bei Zome zu kaufen:
Ständig begleitet
Mit der besten Ausbildung und Erfahrung auf dem Immobilienmarkt sind die Makler von Zome voll und ganz darauf bedacht, Ihnen die beste Unterstützung zu bieten und Sie mit vollem Vertrauen in die richtige Richtung zu führen, um Ihre Bedürfnisse und Ambitionen zu erfüllen. Von hier an werden wir eine enge Beziehung aufbauen und genau auf Ihre Erwartungen hören, denn unsere Priorität ist Ihr Glück! Denn es ist wichtig, dass Sie sich begleitet fühlen und dass wir Sie bei jedem Schritt begleiten.
Einfacher
Die Makler von Zome erhalten eine einzigartige Ausbildung auf dem Markt, die auf dem praktischen Erfahrungsaustausch zwischen Fachleuten basiert und durch angewandte neurowissenschaftliche Erkenntnisse gestärkt wird, die es ihnen ermöglichen, ihre Immobilienerfahrung zu vereinfachen und effektiver zu gestalten. Vergessen Sie bürokratische Albträume, denn mit Zome haben Sie die volle Unterstützung eines erfahrenen und vielseitigen Teams, das Sie in allen wesentlichen Aspekten praktisch unterstützt, damit Ihre Immobilienerfahrung Ihre Erwartungen übertrifft.
Glücklicher
Befreien Sie sich von Ihren Sorgen und verdienen Sie sich die Zeit, die Sie brauchen, um das zu tun, was Sie glücklicher macht. Wir arbeiten jeden Tag daran, einen Mehrwert in Ihr Leben zu bringen, indem wir Sie zuverlässig beraten, damit wir gemeinsam die besten Ergebnisse erzielen können. Mit Zome werden Sie sich nie verloren oder unbegleitet fühlen und Sie werden etwas gewinnen, das unbezahlbar ist: Ihre absolute Ruhe! So werden Sie sich während des gesamten Erlebnisses fühlen: Ruhig, sicher, komfortabel und... GLÜCKLICH!
Notizen:
1. Wenn Sie ein Immobilienmakler sind, steht diese Immobilie für die gemeinsame Nutzung von Geschäften zur Verfügung. Zögern Sie nicht, es Ihren Kunden zu zeigen und sprechen Sie mit uns, um einen Besuch zu buchen.
2. Um die Identifizierung dieser Immobilie zu erleichtern, geben Sie bitte die jeweilige ZMPT-ID oder den jeweiligen Agenten an, der Ihnen den Vorschlag gesendet hat
Features:
- Terrace