EUR 709.111
3 k
3 slk
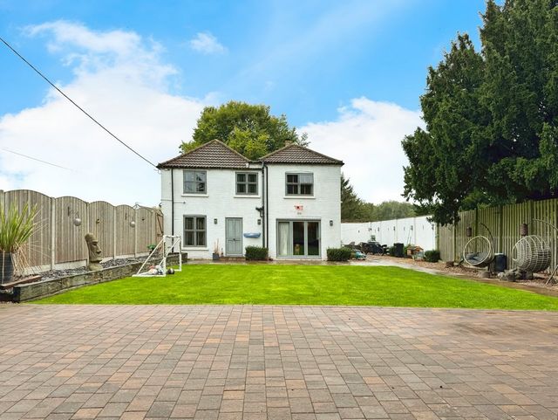
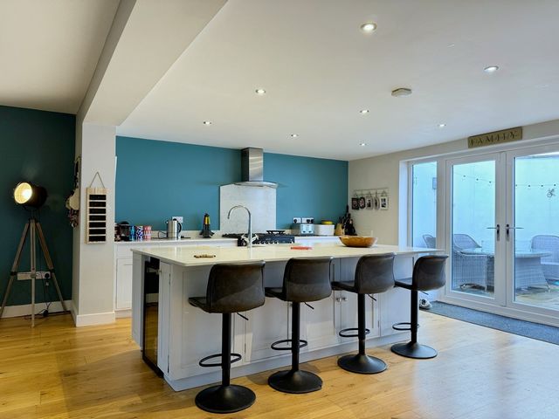
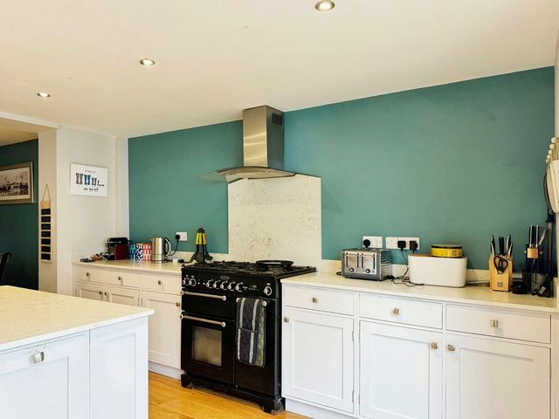
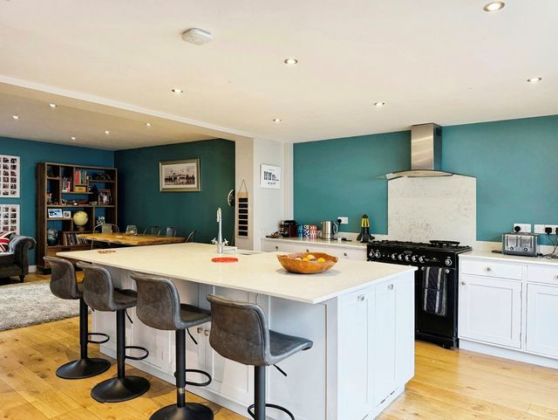
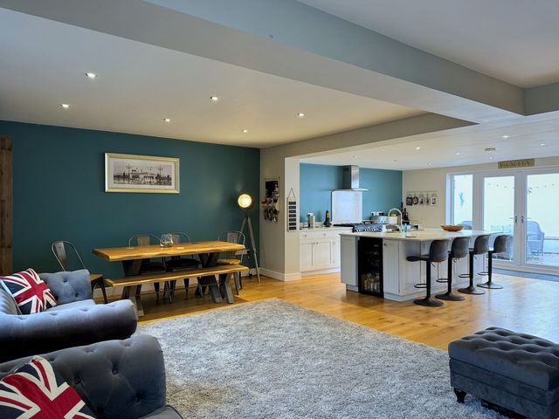

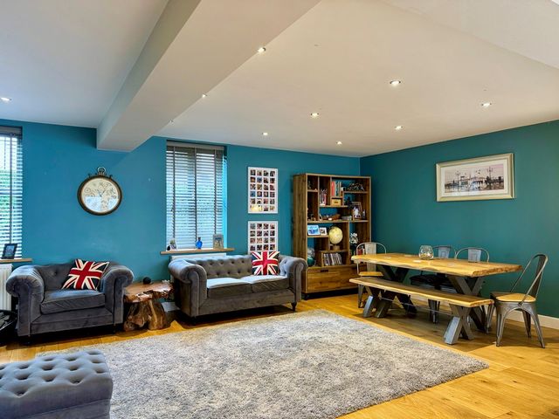

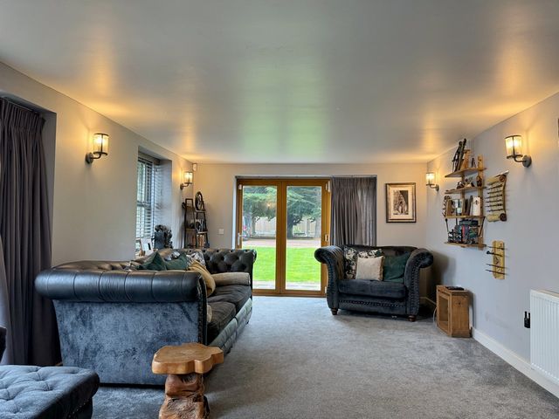
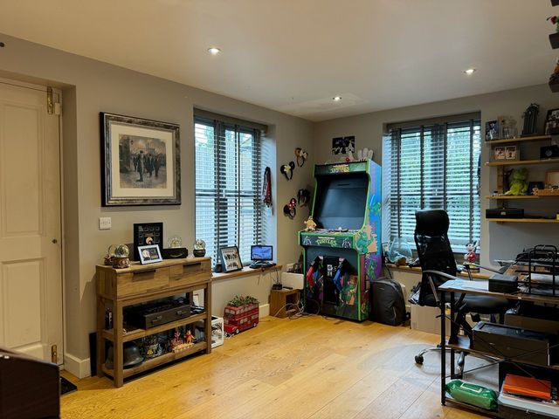
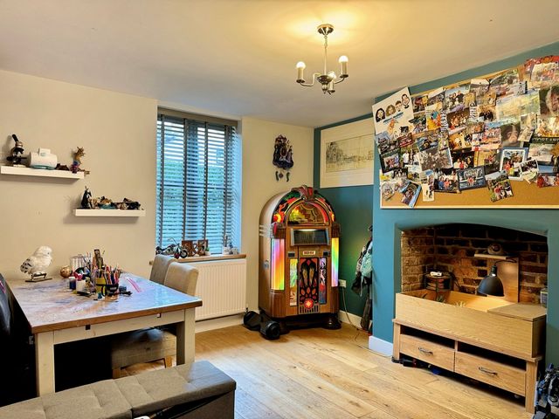
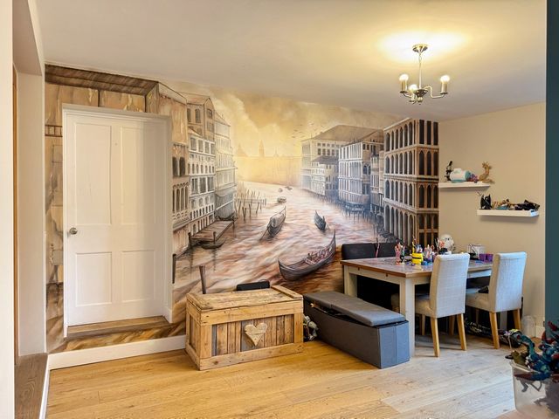


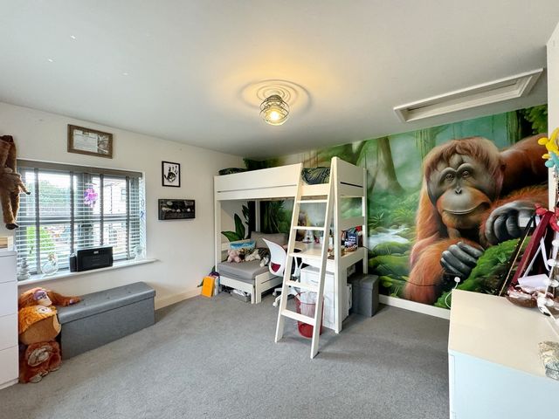
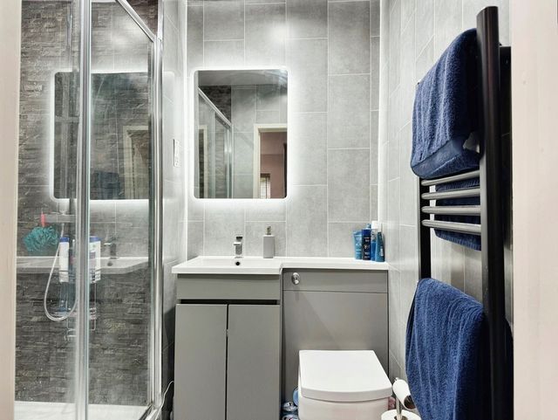
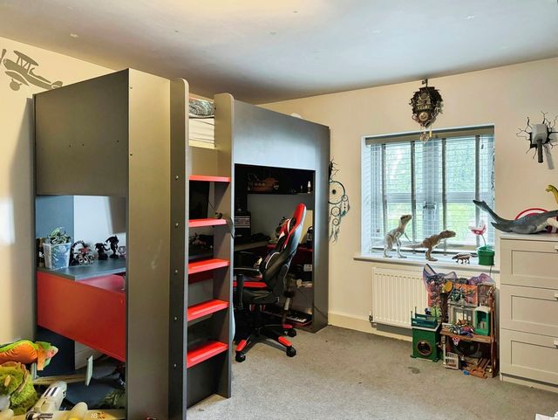


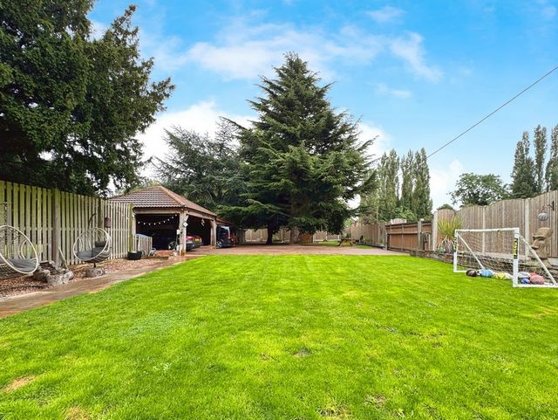
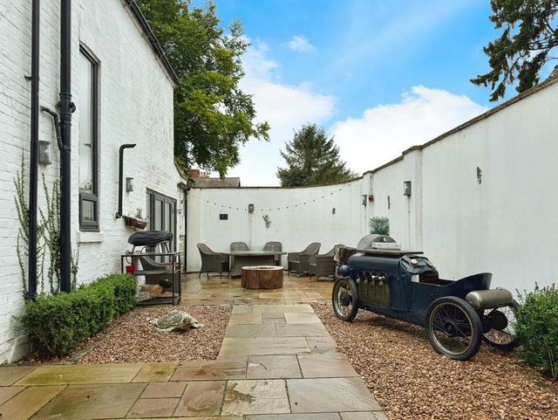

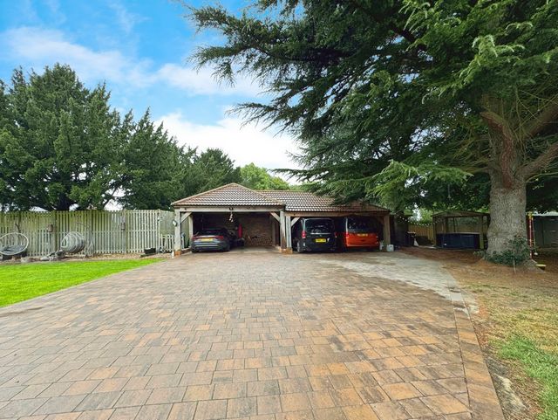
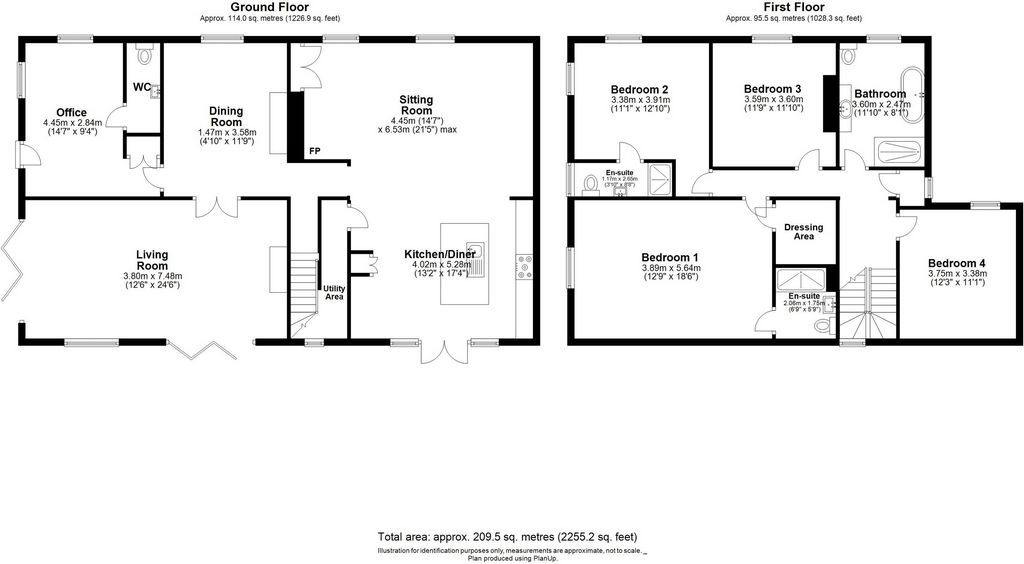
Features:
- Garden Meer bekijken Minder bekijken Woodfield House is a well-proportioned family home, standing in attractive, mature gardens of around ¼ acre. The property has been sympathetically extended and modernised in recent years retaining much original character and charm. There are three reception rooms which offer a large degree of flexibility of use. The lounge has bi-fold doors to the side and rear, and an attractive open fireplace with brick surround and recess. Both the dining room and study have oak flooring. The large open plan living kitchen has living and dining space. There are an extensive range of bespoke cabinets with quartz work surfaces and integrated appliances, and there is a wood burning stove in the living area. There is a small utility room and a WC. On the first floor are four double sized bedrooms, the master having a walk in wardrobe and en-suite shower room. There is also an en-suite to the guest bedroom, and a separate family bathroom. Sealed unit double glazing, gas fired central heating and data cabling are installed. The attractive gardens offer good sized lawns, off road parking for several cars with gated entrance, and an open fronted, timber framed garage block providing covered storage for a number of vehicles. There is a sheltered terrace to the rear of the property. Accommodation to the ground Floor Living room with an open fire with brick surround and recess and stone hearth, two sets of bi-folding doors to the gardens, twin doors to the dining room. Dining Room with oak flooring, feature fireplace with brick recess along with a window to the front elevation. Office, having oak flooring, windows to both the front and side elevations, a built-in storage cupboard along with a door accessing the side of the property. Cloakroom, two-piece suite comprising close coupled WC and wash hand basin with cabinet beneath and oak flooring. Living Kitchen, this a large open plan room with living and dining space, bespoke cabinets with quartz surfaces over, Rangemaster range with extractor hood above, further full height units, central island with quartz surface and breakfast bar, inset Belfast sink and integrated dishwasher and cupboards beneath. French doors to the rear patio, oak flooring, living area with wood burning stove set on flagstone hearth and original built in cupboards. Utility Room, housing the gas central heating boiler, tiled floor, plumbing for automatic washing machine. To the first Floor Landing area with built in airing cupboard with hot water cylinder. Master Bedroom, a spacious double with a walk-in wardrobe and dressing area with fitted hanging and shelving. En-Suite shower room with a luxury shower, WC with concealed cistern and wash hand basin set on oak surface, heated towel rail and oak flooring. Guest Bedroom, which is also a double having dual aspect windows. En-Suite Shower Room, suite comprising shower, close coupled WC and wash hand basin with cabinet beneath, heated towel rail and oak flooring. Bedroom three is a double bedroom with a window to the front elevation along with an original Victorian cast fireplace. Bedroom four, a double bedroom with a window to the front elevation. Family bathroom, fitted with a luxury suite comprising double ended bath, luxury shower, wash hand basin on cabinet with cascade tap, close coupled WC, heated towel rail and oak flooring. Outside There is mature hedgerow to the roadside boundary, with twin electrically operated vehicular gates and a separate pedestrian gate giving access to a gravel drive which in turn leads to an open fronted, oak framed garage block. There is power and lighting connected. A York stone pathway leads to the side and rear of the property where there is a sheltered patio area enclosed by high walling with external lighting. There are good sixed lawns to the East side of the house, shaded by a variety of mature trees. Tenure We are given to understand that the property is freehold. Services Mains gas, water, electricity and drainage are connected. Gas fired central heating is installed. Location Newington is a small settlement close to the village of Austerfield and less than 2 miles from the centre of Bawtry. Austerfield has a popular public house, the Mayflower Inn, and Bawtry offers a much wider range of facilities and amenities, including a number of popular restaurants and public houses. Newington is well located for travel by road, rail and air, around 6 miles from the A1, in turn linking to the M18, M62 and M1 giving access to London and the North. Doncaster (7 miles) has a main line rail link with London Kings Cross which takes from 105 minutes, and Doncaster Finningley airport is only 6 miles away. Directions Approaching the village from Bawtry on the A614, on approaching Austerfield turn right off the main road towards Misson. The property is found on the left hand side hand side as identified by our for sale board.
Features:
- Garden