EUR 1.300.000
EUR 1.250.000
4 slk
147 m²
EUR 1.150.000
EUR 1.250.000
4 slk
160 m²
EUR 1.250.000
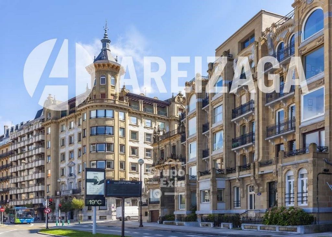
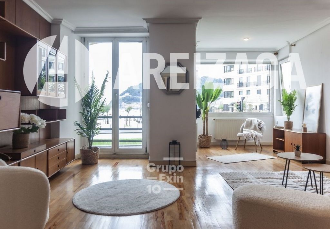
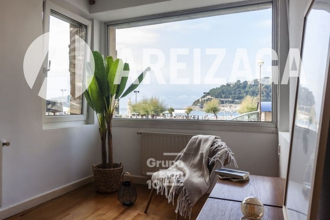

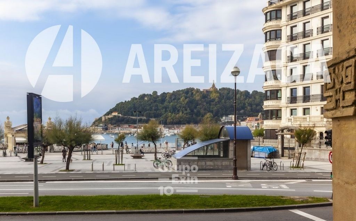

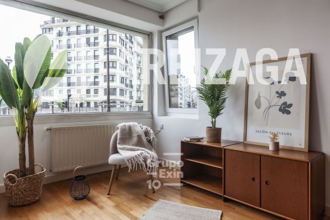
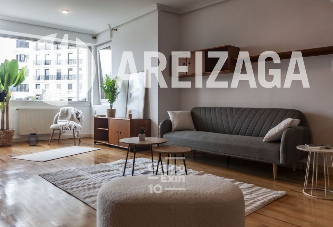
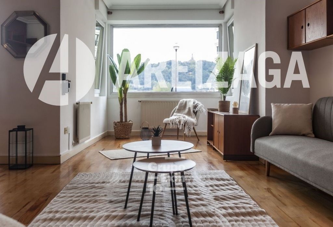
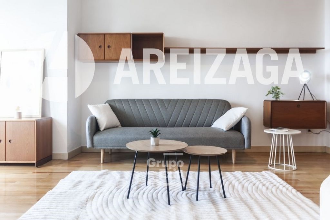
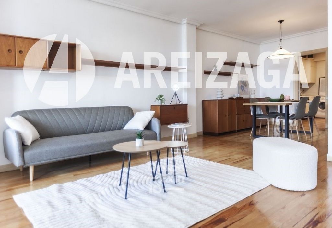
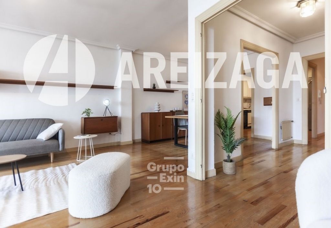
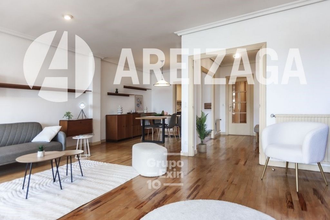
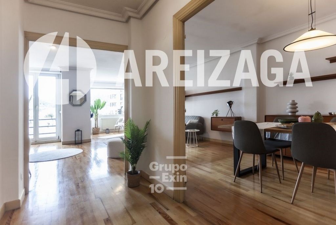
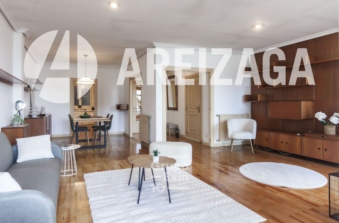
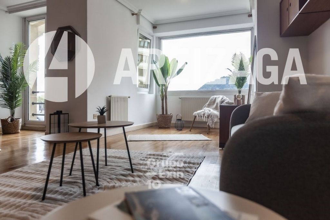
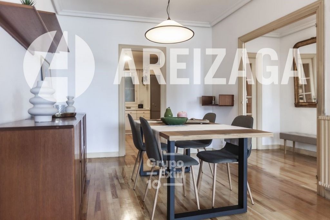
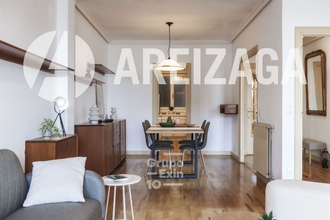
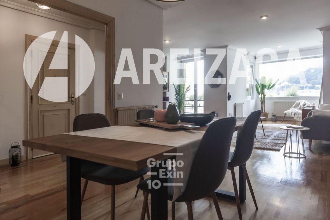
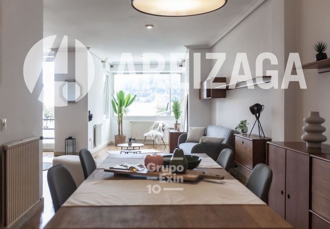
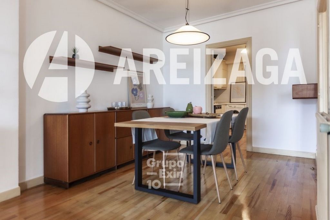
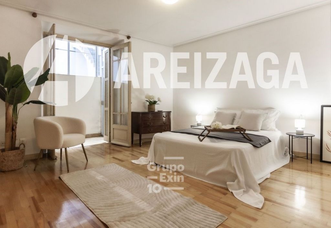
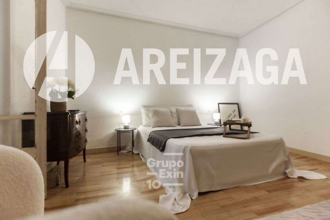
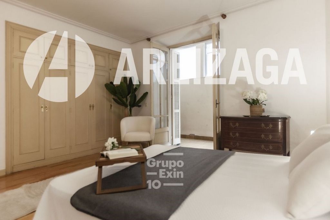
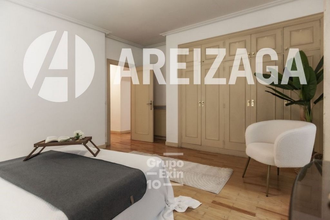
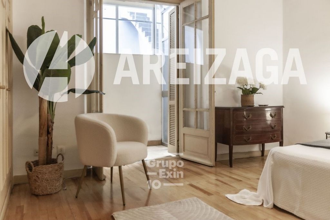

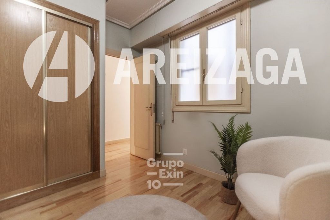
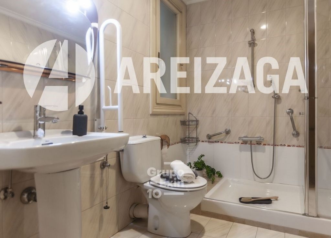
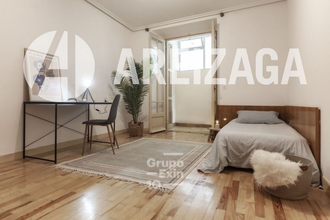
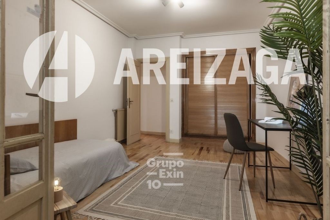
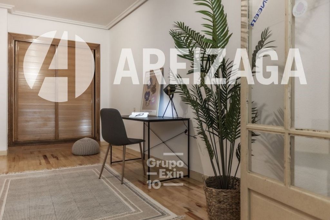
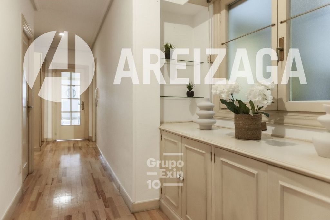


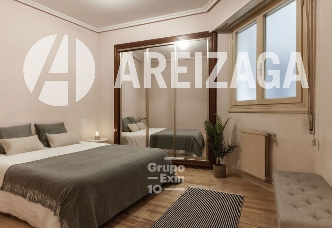
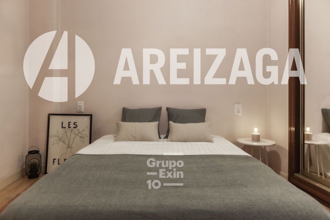
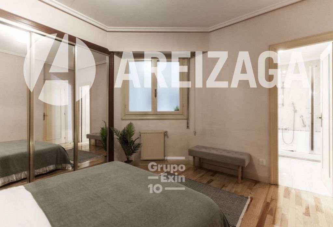

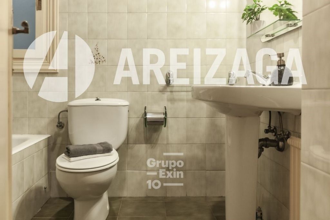
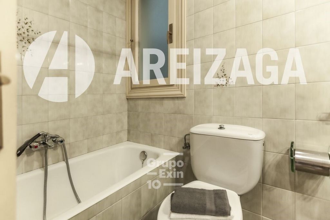
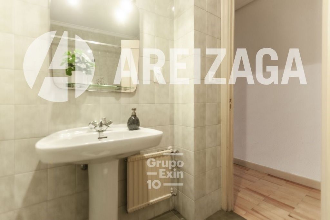
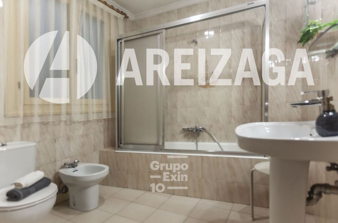
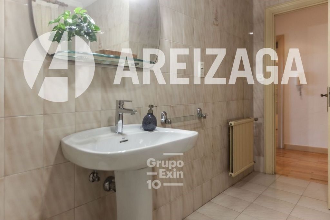

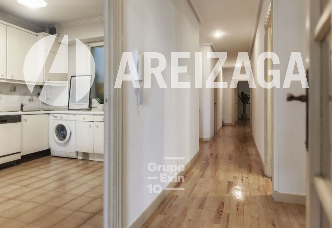
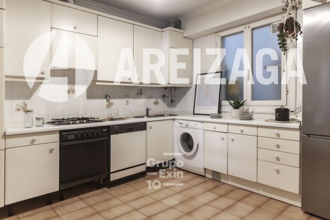
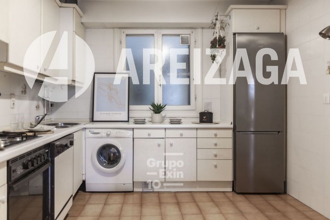

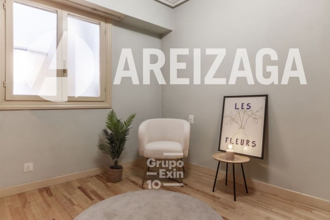
Features:
- Garden
- Lift
- Balcony
- Terrace Meer bekijken Minder bekijken Situada en 1a línea de playa, en pleno centro, frente a la La Perla y el club Atlético de San Sebastián, amplia vivienda con vistas a la bahía. Situada en uno de los edificios señoriales que forman el conjunto de Villas Bat-Bi-Iru, al comienzo del Paseo de Miraconcha y a 5 minutos del Buen Pastor. La vivienda tiene 148,48 m2 útiles, y se distribuye: *exterior hacía la bahía: gran salón-comedor de 47 m2, con precioso y luminoso mirador con vistas. -exterior a la parte trasera al Sur a una galería de 9,35 m2: dos dormitorios dobles de 19,55 y 17,10 m2, con armarios. Desde esta galería y por una escalera se accede a una terraza de uso exclusivo de 15 m2 y un pequeño jardín. - a patios de luces: cocina-comedor, dos dormitorios dobles de 12,91 y 12,18 m2 . tres baños completos (uno de ellos incorporado) Caracteristicas: Piso reformado en 1980 , que necesita una actualización. Dispone de calefacción y agua caliente por caldera individual de gas natural. Gastos de comunidad de 165€ mes. Cuota IBI de 1360€ año. El inmueble: Edificio señorial de construcción clásica de fachada de piedra y rehabilitado en los años 80, con estructura de hormigón. Dispone de un portal de estilo "Liberty" (único en la ciudad). Cuenta con ascensor y accesibilidad total a través del garaje de la comunidad. En la última reunión de comunidad ( 13-12-24) se ha aprobado el arreglo y sustitución de una tuberias de la fachada trasera y la mejora de recogida de agua del jardín trasero. Disponen de terraza comunitaria en la cubierta con preciosas vistas a la bahía. Hay opciones de aparcamiento en la zona, tanto garajes privados como de residentes.
Features:
- Garden
- Lift
- Balcony
- Terrace Areizaga Real Estate exclusive property. Located on the beachfront, right in the city center, in front of La Perla and the Atlético de San Sebastián club, a spacious apartment with views of the bay. Situated in one of the stately buildings that make up the Villas Bat-Bi-Iru complex, at the beginning of Paseo de Miraconcha and 5 minutes from Buen Pastor. The apartment has 148.48 m² of usable space, distributed as follows: Facing the bay: a large living-dining room of 47 m², with a beautiful and bright bay window with views. Facing the rear to the south, to a 9.35 m² gallery: two double bedrooms of 19.55 and 17.10 m², with wardrobes. From this gallery, a staircase leads to a 15 m² exclusive-use terrace and a small garden. Facing light wells: kitchen-dining room, two double bedrooms of 12.91 and 12.18 m², three full bathrooms (one en-suite). Features: Apartment renovated in 1980, in need of updating. It has heating and hot water through an individual natural gas boiler. Community fees of €165 per month. The Building: A stately building with a classic stone façade, rehabilitated in the 1980s, with a concrete structure. It has a "Liberty" style entrance (unique in the city). There is an elevator and full accessibility through the community garage. No major works approved in the short term. There is a communal terrace on the roof with beautiful views of the bay. There are parking options in the area, both private garages and resident spaces.
Features:
- Garden
- Lift
- Balcony
- Terrace