EUR 4.363.362
8 k
8 slk


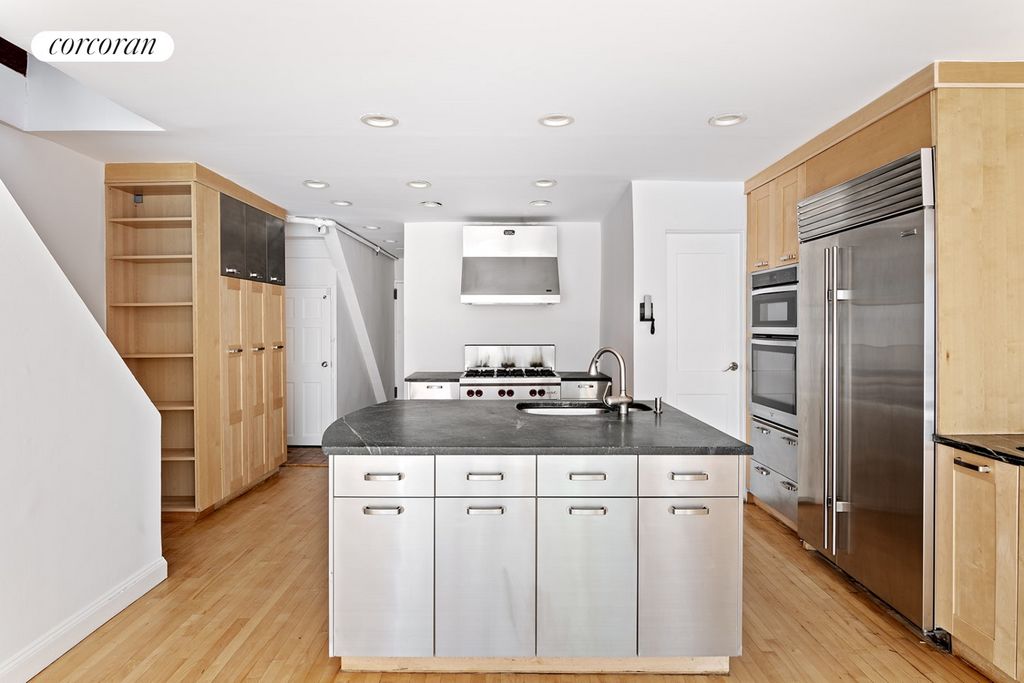
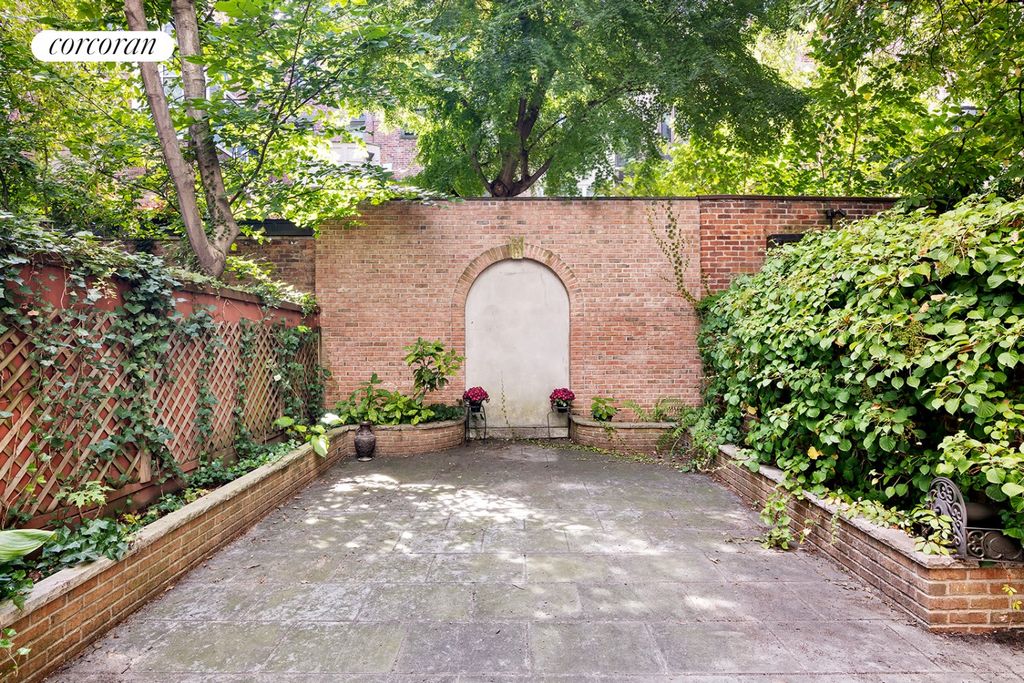



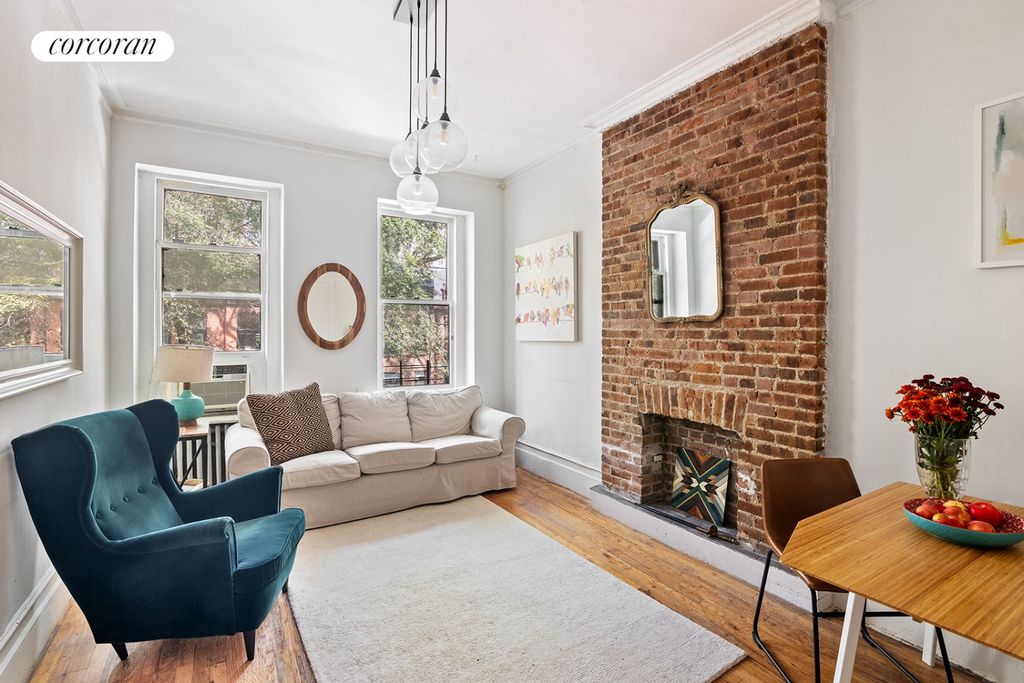
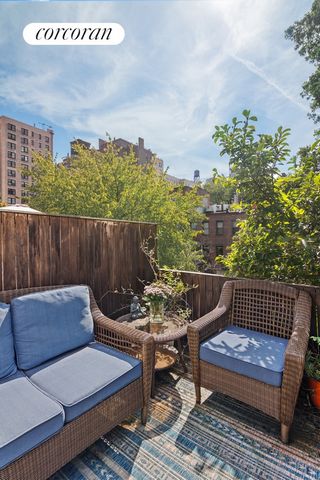



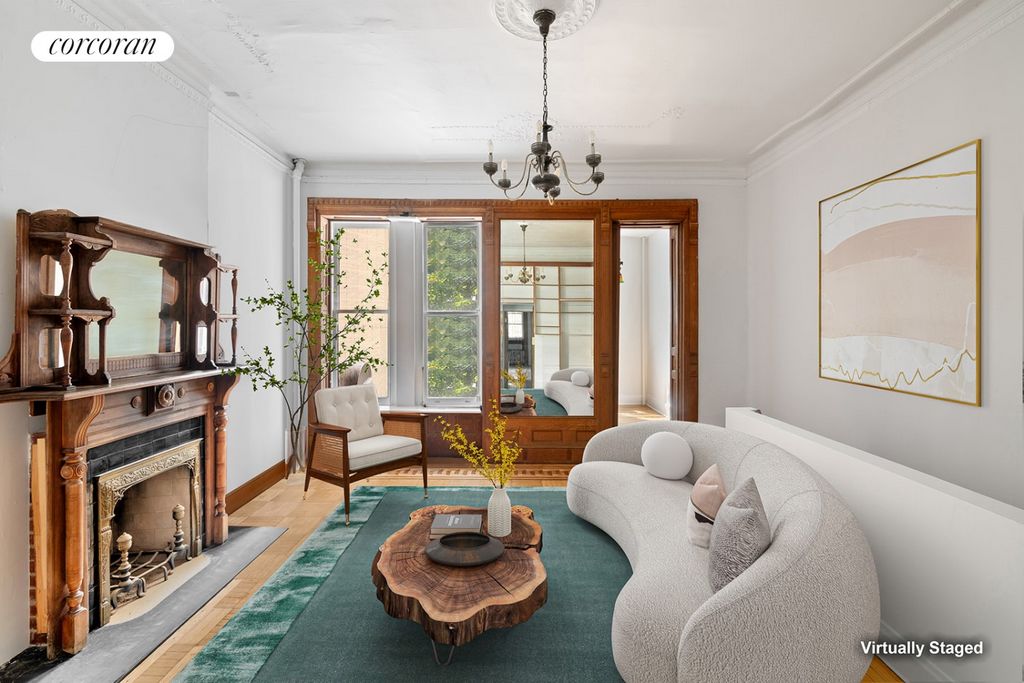

Currently configured as an owner's duplex with two floor-through apartments, this property will be delivered vacant, offering tremendous opportunity and value. Whether you're looking to live in your own building while collecting rental income, or a restoration opportunity to convert into the single-family home of your dreams, 32 West 95th Street is a rare gem that's ready for your vision.
GARDEN LEVEL - Duplex
Step into an expansive, open floor plan that begins with a chef's kitchen, complete with stainless steel appliances, including Sub-Zero Fridge and Wolf cooktop and oven. The large island provides ample prep space or hang out area for casual gatherings. The kitchen opens up to the expansive living room, which is bathed in light from oversized wall-to wall sliding glass doors that lead to a serene south-facing garden, ideal for entertaining or quiet relaxation. This level also features a large front room, perfect for a home office or guest bedroom and an enormous walk-in closet and full bath. An additional full bath completes this floor.
UPPER-LEVEL - Duplex
The parlor floor, with its soaring 11-foot ceilings and grand fireplace, exudes the elegance of a bygone era. The front parlor currently serves as the primary bedroom with a walk-in closet, while two full baths occupy the center of this level. The back parlor serves as a library/den with large windows that overlook the garden below. Original pocket doors lead to an adjacent office or additional bedroom, adding versatility to the home.
THIRD FLOOR:
Currently a two-bedroom two-bath apartment, with 10-foot ceilings and a modern kitchen. Whether rented or incorporated into a single-family layout, it offers flexibility for luxurious living.
FOURTH FLOOR:
Flooded with light, this floor features a sun-drenched three-bedroom, two bath apartment, complete with skylights and a south-facing terrace off one of the bedrooms, offering sweeping views of townhouse gardens. The living area includes a cozy fireplace, adding warmth and charm.
CELLAR:
With full ceiling height and spanning the length of the house, the cellar offers ample space for storage, a laundry area, or the creation of a gym or wine cellar to suit your lifestyle. Meer bekijken Minder bekijken PARK BLOCK BEAUTY. Live on the loveliest tree-lined townhouse block in the West 90s! This stunning four-story, 18-foot-wide townhouse, designed by Neville & Bagge in 1901, showcases a perfect blend of Renaissance Revival and Neo-Greco architectural elements. With beautiful rows of homes on either side, natural light floods the townhome, creating an idyllic setting.
Currently configured as an owner's duplex with two floor-through apartments, this property will be delivered vacant, offering tremendous opportunity and value. Whether you're looking to live in your own building while collecting rental income, or a restoration opportunity to convert into the single-family home of your dreams, 32 West 95th Street is a rare gem that's ready for your vision.
GARDEN LEVEL - Duplex
Step into an expansive, open floor plan that begins with a chef's kitchen, complete with stainless steel appliances, including Sub-Zero Fridge and Wolf cooktop and oven. The large island provides ample prep space or hang out area for casual gatherings. The kitchen opens up to the expansive living room, which is bathed in light from oversized wall-to wall sliding glass doors that lead to a serene south-facing garden, ideal for entertaining or quiet relaxation. This level also features a large front room, perfect for a home office or guest bedroom and an enormous walk-in closet and full bath. An additional full bath completes this floor.
UPPER-LEVEL - Duplex
The parlor floor, with its soaring 11-foot ceilings and grand fireplace, exudes the elegance of a bygone era. The front parlor currently serves as the primary bedroom with a walk-in closet, while two full baths occupy the center of this level. The back parlor serves as a library/den with large windows that overlook the garden below. Original pocket doors lead to an adjacent office or additional bedroom, adding versatility to the home.
THIRD FLOOR:
Currently a two-bedroom two-bath apartment, with 10-foot ceilings and a modern kitchen. Whether rented or incorporated into a single-family layout, it offers flexibility for luxurious living.
FOURTH FLOOR:
Flooded with light, this floor features a sun-drenched three-bedroom, two bath apartment, complete with skylights and a south-facing terrace off one of the bedrooms, offering sweeping views of townhouse gardens. The living area includes a cozy fireplace, adding warmth and charm.
CELLAR:
With full ceiling height and spanning the length of the house, the cellar offers ample space for storage, a laundry area, or the creation of a gym or wine cellar to suit your lifestyle. BELLEZA DE LA CUADRA DEL PARQUE. ¡Vive en la cuadra de casas adosadas arbolada más hermosa de los años 90 del oeste! Esta impresionante casa adosada de cuatro pisos y 18 pies de ancho, diseñada por Neville & Bagge en 1901, muestra una mezcla perfecta de elementos arquitectónicos renacentistas y neogriegos. Con hermosas hileras de casas a ambos lados, la luz natural inunda la casa adosada, creando un entorno idílico.
Actualmente configurado como un dúplex del propietario con dos apartamentos de piso a través, esta propiedad se entregará vacante, ofreciendo una gran oportunidad y valor. Ya sea que esté buscando vivir en su propio edificio mientras cobra ingresos por alquiler, o una oportunidad de restauración para convertirla en la casa unifamiliar de sus sueños, 32 West 95th Street es una joya rara que está lista para su visión.
NIVEL DEL JARDÍN - Dúplex
Entra en un amplio plano de planta abierto que comienza con la cocina de un chef, completa con electrodomésticos de acero inoxidable, que incluyen refrigerador Sub-Zero y estufa y horno Wolf. La gran isla ofrece un amplio espacio de preparación o un área de reunión para reuniones informales. La cocina se abre a la amplia sala de estar, que está bañada por la luz de las puertas correderas de vidrio de gran tamaño de pared a pared que conducen a un sereno jardín orientado al sur, ideal para el entretenimiento o la relajación tranquila. Este nivel también cuenta con una gran sala frontal, perfecta para una oficina en casa o un dormitorio de invitados y un enorme vestidor y baño completo. Un baño completo adicional completa esta planta.
NIVEL SUPERIOR - Dúplex
El piso del salón, con sus altos techos de 11 pies y su gran chimenea, emana la elegancia de una época pasada. El salón delantero actualmente sirve como el dormitorio principal con un vestidor, mientras que dos baños completos ocupan el centro de este nivel. El salón trasero sirve como biblioteca/estudio con grandes ventanales que dan al jardín de abajo. Las puertas corredizas originales conducen a una oficina adyacente o a un dormitorio adicional, lo que agrega versatilidad al hogar.
TERCERA PLANTA:
Actualmente es un apartamento de dos dormitorios y dos baños, con techos de 10 pies y una cocina moderna. Ya sea que se alquile o se incorpore en un diseño unifamiliar, ofrece flexibilidad para una vida lujosa.
CUARTO PISO:
Inundada de luz, esta planta cuenta con un apartamento soleado de tres dormitorios y dos baños, con tragaluces y una terraza orientada al sur de una de las habitaciones, que ofrece vistas panorámicas de los jardines de la casa adosada. La sala de estar incluye una acogedora chimenea, que agrega calidez y encanto.
SÓTANO:
Con una altura de techo completa y que se extiende a lo largo de la casa, la bodega ofrece un amplio espacio para almacenamiento, un área de lavandería o la creación de un gimnasio o bodega para adaptarse a su estilo de vida. BEAUTÉ DU BLOC DE PARC. Vivez dans le plus beau pâté de maisons bordées d’arbres de l’Ouest des années 90 ! Cette superbe maison de ville de quatre étages et de 18 pieds de large, conçue par Neville & Bagge en 1901, présente un mélange parfait d’éléments architecturaux néo-Renaissance et néo-gréco. Avec de belles rangées de maisons de chaque côté, la lumière naturelle inonde la maison de ville, créant un cadre idyllique.
Actuellement configurée comme un duplex de propriétaire avec deux appartements traversants, cette propriété sera livrée vacante, offrant une opportunité et une valeur considérables. Que vous cherchiez à vivre dans votre propre immeuble tout en percevant des revenus locatifs, ou une opportunité de restauration pour convertir en la maison unifamiliale de vos rêves, le 32 West 95th Street est une perle rare qui est prête pour votre vision.
REZ-DE-JARDIN - Duplex
Entrez dans un vaste plan d’étage ouvert qui commence par la cuisine d’un chef, avec des appareils en acier inoxydable, y compris un réfrigérateur Sub-Zero et une table de cuisson et un four Wolf. Le grand îlot offre un grand espace de préparation ou un espace de détente pour les rassemblements décontractés. La cuisine s’ouvre sur le vaste salon, qui est baigné de lumière par des portes vitrées coulissantes surdimensionnées qui mènent à un jardin serein orienté au sud, idéal pour se divertir ou se détendre tranquillement. Ce niveau comprend également une grande pièce à l’avant, parfaite pour un bureau à domicile ou une chambre d’amis, ainsi qu’un énorme walk-in et une salle de bain complète. Une salle de bain complète supplémentaire complète cet étage.
NIVEAU SUPÉRIEUR - Duplex
Le rez-de-chaussée, avec ses hauts plafonds de 11 pieds et sa grande cheminée, respire l’élégance d’une époque révolue. Le salon avant sert actuellement de chambre principale avec un dressing, tandis que deux salles de bain complètes occupent le centre de ce niveau. Le salon arrière sert de bibliothèque/salon avec de grandes fenêtres qui donnent sur le jardin en contrebas. Les portes escamotables d’origine mènent à un bureau adjacent ou à une chambre supplémentaire, ajoutant de la polyvalence à la maison.
TROISIÈME ÉTAGE :
Actuellement un appartement de deux chambres et deux salles de bain, avec des plafonds de 10 pieds et une cuisine moderne. Qu’il soit loué ou incorporé dans un aménagement unifamilial, il offre une flexibilité pour une vie luxueuse.
QUATRIÈME ÉTAGE :
Inondé de lumière, cet étage comprend un appartement ensoleillé de trois chambres et deux salles de bains, avec des puits de lumière et une terrasse orientée au sud de l’une des chambres, offrant une vue imprenable sur les jardins de la maison de ville. Le salon comprend une cheminée confortable, ajoutant de la chaleur et du charme.
CAVE:
Avec une hauteur sous plafond totale et s’étendant sur toute la longueur de la maison, la cave offre un grand espace pour le stockage, un espace buanderie, ou la création d’une salle de sport ou d’une cave à vin en fonction de votre style de vie.