FOTO'S WORDEN LADEN ...
Huis en eengezinswoning te koop — Watton at Stone
EUR 1.066.645
Huis en eengezinswoning (Te koop)
3 k
4 slk
3 bk
Referentie:
EDEN-T100700491
/ 100700491
Referentie:
EDEN-T100700491
Land:
GB
Stad:
Benington
Postcode:
SG2 7BT
Categorie:
Residentieel
Type vermelding:
Te koop
Type woning:
Huis en eengezinswoning
Kamers:
3
Slaapkamers:
4
Badkamers:
3
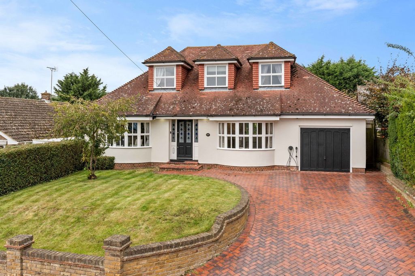
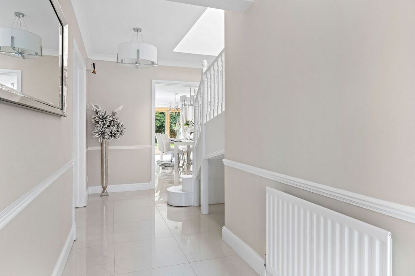
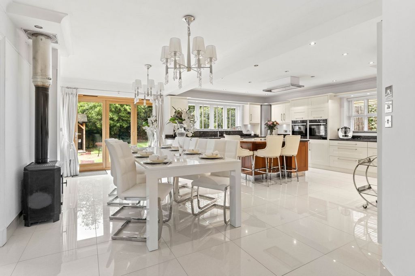
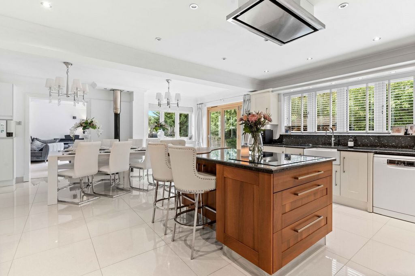
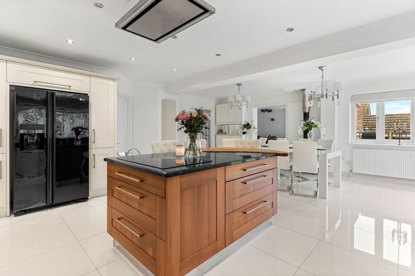
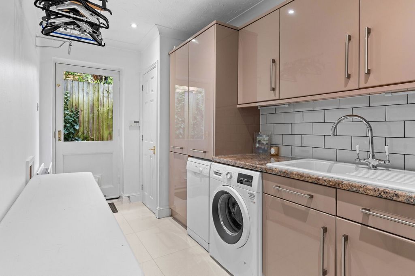
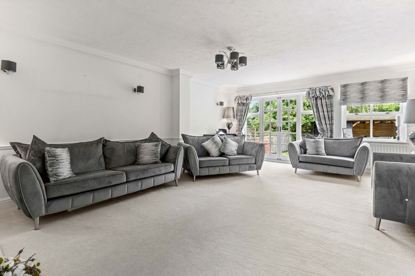
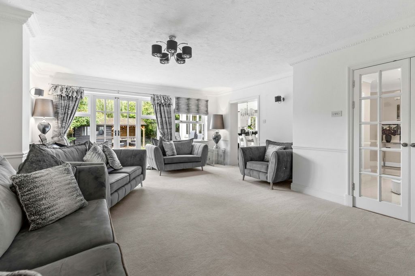
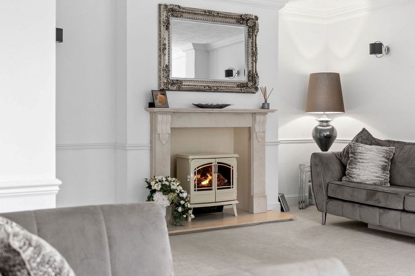
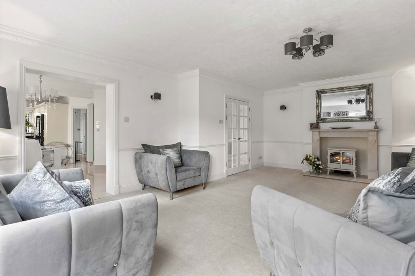
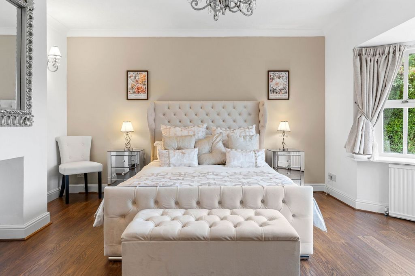
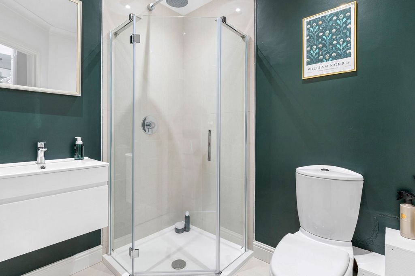
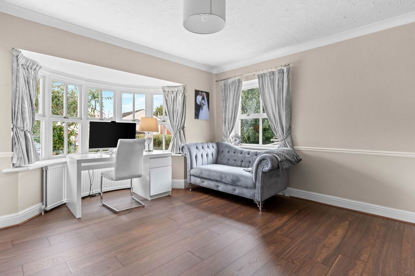
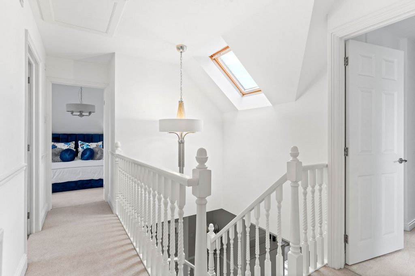
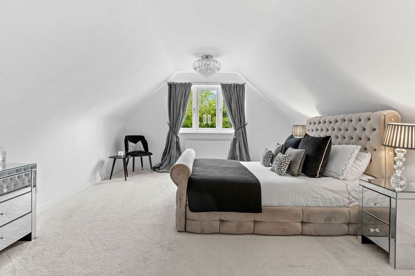
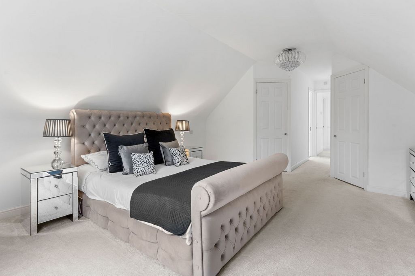
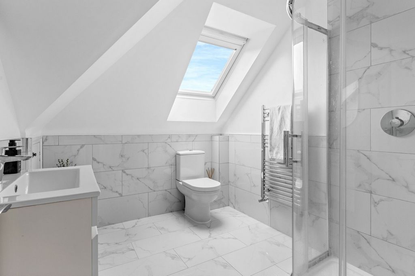
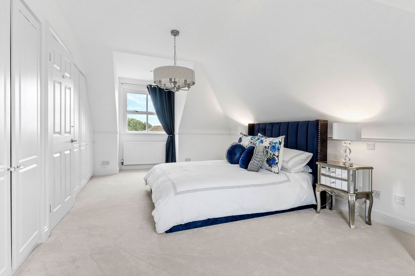
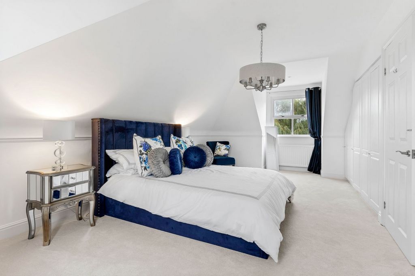
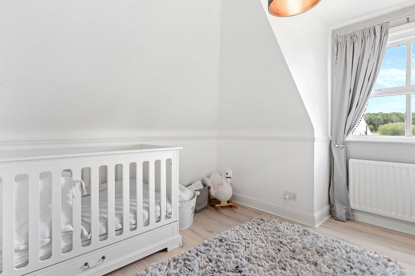
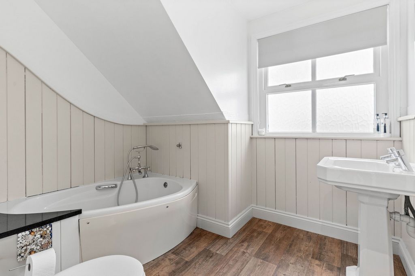
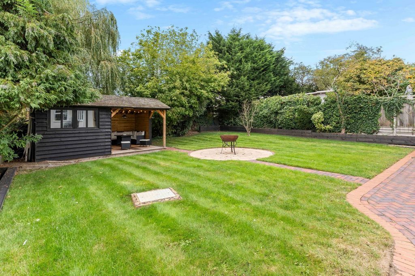
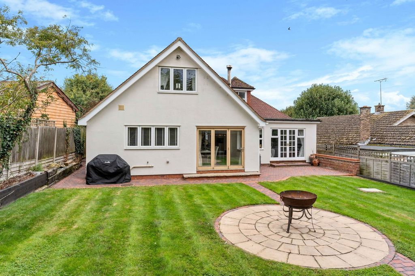
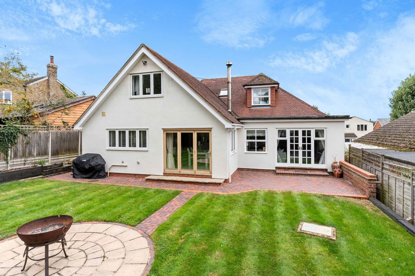
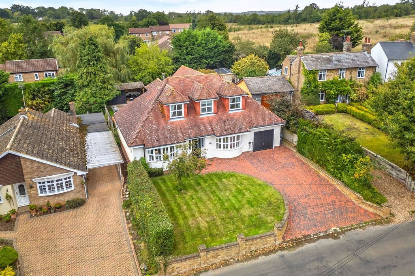
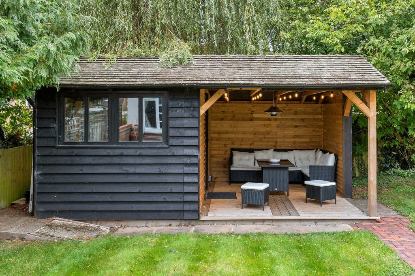
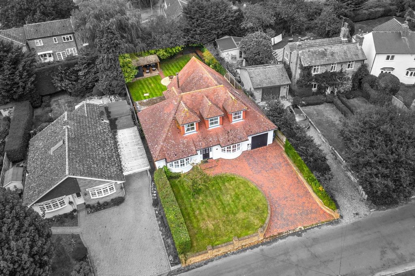
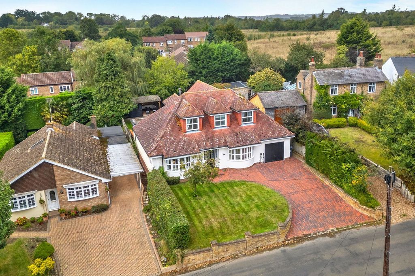
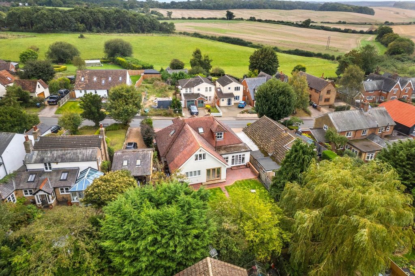
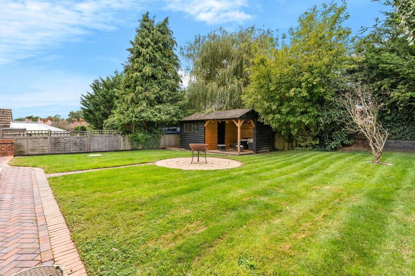
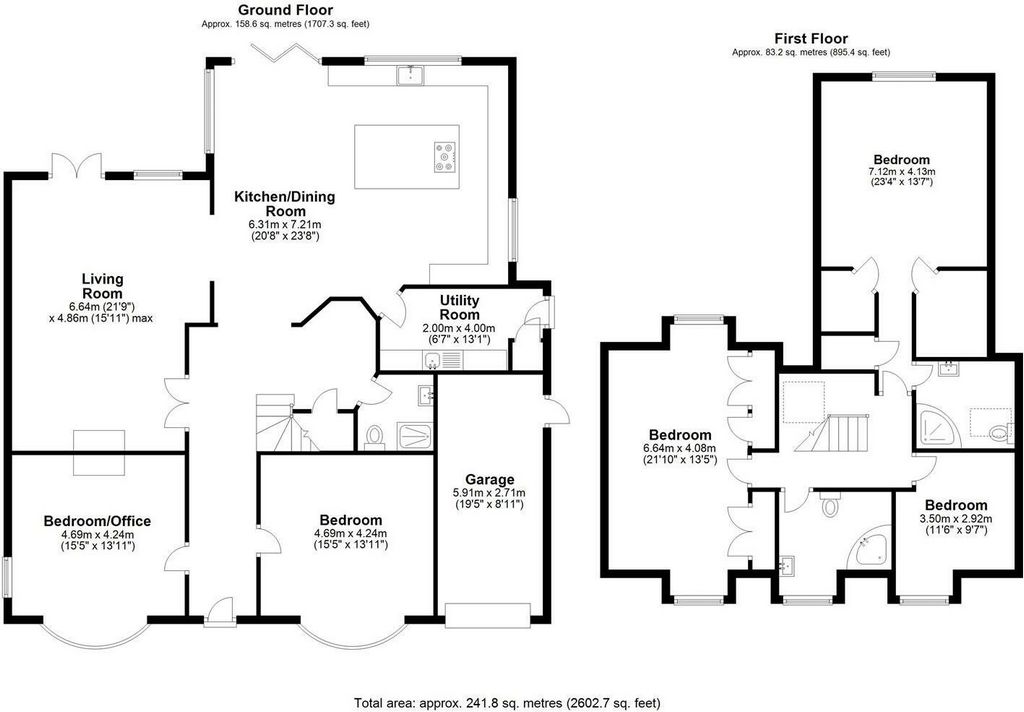
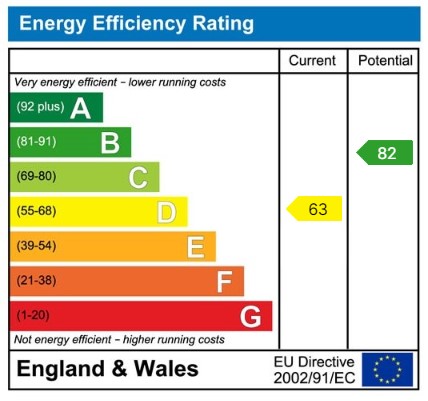
Built in the 1920's this attractive home cleverly blends the character and feel of the original with a contemporary finish and specification that offers great flexibility for those seeking a spacious family home with light, generous sized rooms and accommodation that is ideal for those with a young family, downsizers, professional couples and for anyone who enjoys entertaining.
STEP INSIDE
The stained glass front door opens into a large central hallway with polished tiled floors and doors allowing independent access into the downstairs rooms. There are two good size rooms set to each side of the hallway at the front of the property. Each of these rooms enjoy large double glazed bow windows and are ideal for a variety of uses, currently one is a large study and the other a large guest bedroom. Off the hallway is a luxuriously appointed cloaks/shower room with a contemporary suite. At the rear of the house is a lovely large sitting room with feature fireplace (not open) and French doors onto the garden. The kitchen/family room is a fine room for all the family to enjoy and wonderful for entertaining. The kitchen is extremely well fitted with a generous range of wall and base units with granite worktop surfaces , a large island with hob and extractor above. space for sofas and dining table. Windows to two aspects and bi fold doors opening into the garden allow light to fill the room. There is an adjoining utility/laundry room that is also well fitted with a door to the side.
Off the hallway an impressive staircase rises up to the first floor. Here one finds the principal bedroom suite with two walk in wardrobes and a luxurious en suite shower room. There are two further bedrooms, one very large double and one small double together with an attractively fitted family bathroom.
STEP OUTSIDE
Approached at the front with a bloc paved driveway providing ample parking and leading to the garage with up and over door, light, power and side door. The front garden is laid to lawn.
The attractive rear garden has a bloc paved patio adjoining the house and a path leading to a central patio area. The garden is laid to lawn with fenced boundaries and mature shrubs. At the foot of the garden is a useful garden shed/workshop and a covered sitting area, perfect for extending a summers evening.
LOCATION
Benington is a small, picturesque village, located in north-east Hertfordshire, surrounded by open countryside and farmland. There is a pub, two churches, a small primary school, village hall, recreation ground and of course the Benington Lordship estate and gardens. There is a good community feel, with an annual Fair, local gardens Open Day, and Benington Chilli and Flower Festivals. It is a popular and desirable place to live, with a rural ambience and good access via road to the neighbouring towns of Hertford, Ware and Stevenage all offering a comprehensive range of shops and leisure facilities. Stevenage, Ware, Watton at Stone and Hertford stations are the closest for the commuter and there is an excellent choice of both state and private schools in the area.
GENERAL INFORMATION
Local Authority: East Hertfordshire DC ...
Council Tax Band G
EPC: D
Mains water, drainage and electricity are connected. Central heating is oil fired by radiators.
Features:
- Garden Meer bekijken Minder bekijken A substantial detached double fronted family home with 'Tardis' like beautifully presented accommodation that has been upgraded and refitted in recent years.
Built in the 1920's this attractive home cleverly blends the character and feel of the original with a contemporary finish and specification that offers great flexibility for those seeking a spacious family home with light, generous sized rooms and accommodation that is ideal for those with a young family, downsizers, professional couples and for anyone who enjoys entertaining.
STEP INSIDE
The stained glass front door opens into a large central hallway with polished tiled floors and doors allowing independent access into the downstairs rooms. There are two good size rooms set to each side of the hallway at the front of the property. Each of these rooms enjoy large double glazed bow windows and are ideal for a variety of uses, currently one is a large study and the other a large guest bedroom. Off the hallway is a luxuriously appointed cloaks/shower room with a contemporary suite. At the rear of the house is a lovely large sitting room with feature fireplace (not open) and French doors onto the garden. The kitchen/family room is a fine room for all the family to enjoy and wonderful for entertaining. The kitchen is extremely well fitted with a generous range of wall and base units with granite worktop surfaces , a large island with hob and extractor above. space for sofas and dining table. Windows to two aspects and bi fold doors opening into the garden allow light to fill the room. There is an adjoining utility/laundry room that is also well fitted with a door to the side.
Off the hallway an impressive staircase rises up to the first floor. Here one finds the principal bedroom suite with two walk in wardrobes and a luxurious en suite shower room. There are two further bedrooms, one very large double and one small double together with an attractively fitted family bathroom.
STEP OUTSIDE
Approached at the front with a bloc paved driveway providing ample parking and leading to the garage with up and over door, light, power and side door. The front garden is laid to lawn.
The attractive rear garden has a bloc paved patio adjoining the house and a path leading to a central patio area. The garden is laid to lawn with fenced boundaries and mature shrubs. At the foot of the garden is a useful garden shed/workshop and a covered sitting area, perfect for extending a summers evening.
LOCATION
Benington is a small, picturesque village, located in north-east Hertfordshire, surrounded by open countryside and farmland. There is a pub, two churches, a small primary school, village hall, recreation ground and of course the Benington Lordship estate and gardens. There is a good community feel, with an annual Fair, local gardens Open Day, and Benington Chilli and Flower Festivals. It is a popular and desirable place to live, with a rural ambience and good access via road to the neighbouring towns of Hertford, Ware and Stevenage all offering a comprehensive range of shops and leisure facilities. Stevenage, Ware, Watton at Stone and Hertford stations are the closest for the commuter and there is an excellent choice of both state and private schools in the area.
GENERAL INFORMATION
Local Authority: East Hertfordshire DC ...
Council Tax Band G
EPC: D
Mains water, drainage and electricity are connected. Central heating is oil fired by radiators.
Features:
- Garden