FOTO'S WORDEN LADEN ...
Huis en eengezinswoning te koop — Crickhowell
EUR 1.065.807
Huis en eengezinswoning (Te koop)
4 k
6 slk
3 bk
Referentie:
EDEN-T100669770
/ 100669770
Referentie:
EDEN-T100669770
Land:
GB
Stad:
Crickhowell
Postcode:
NP8 1NT
Categorie:
Residentieel
Type vermelding:
Te koop
Type woning:
Huis en eengezinswoning
Kamers:
4
Slaapkamers:
6
Badkamers:
3
Garages:
1
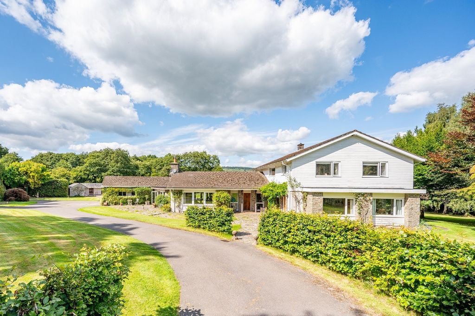

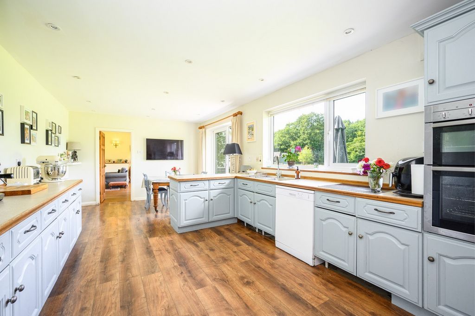


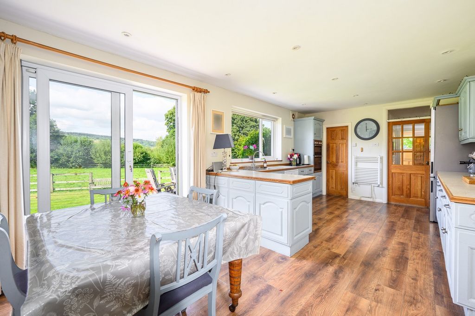
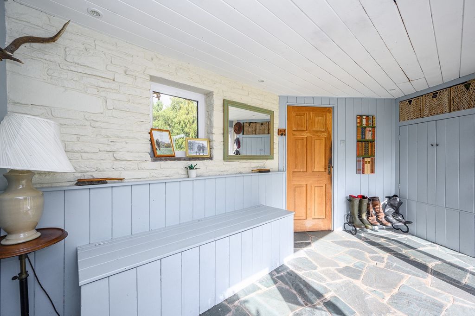
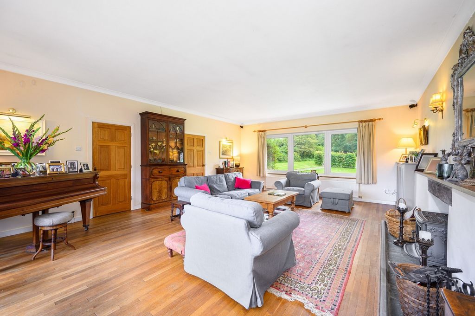
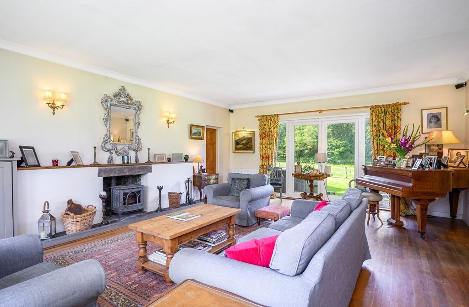


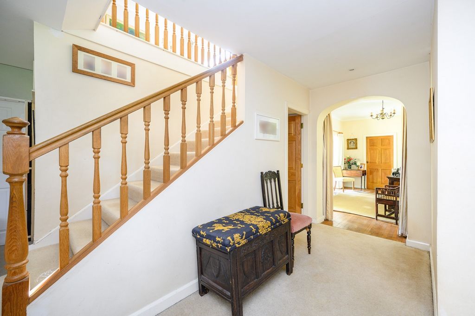
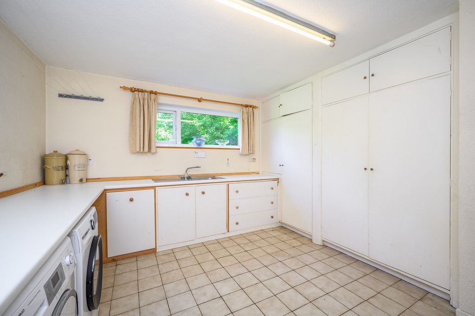
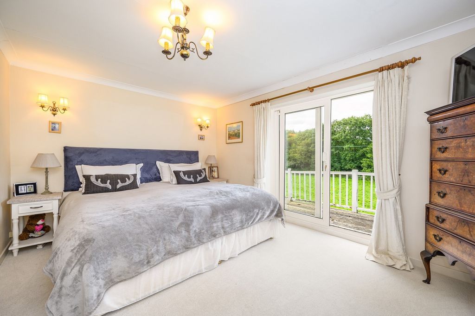

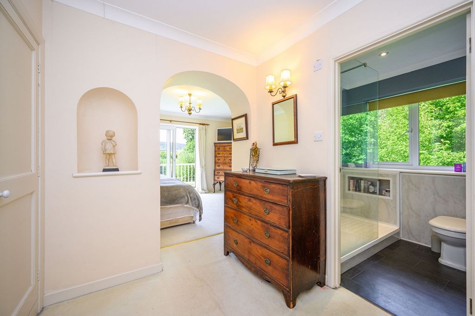
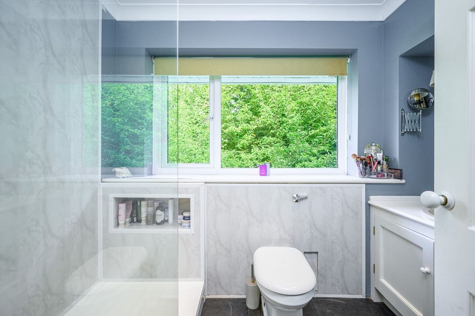



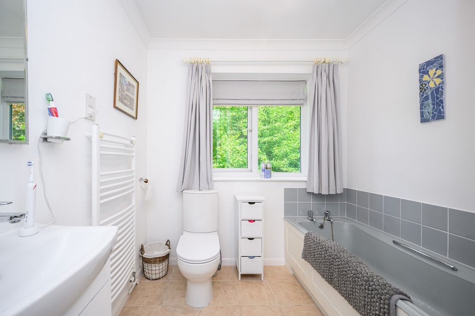


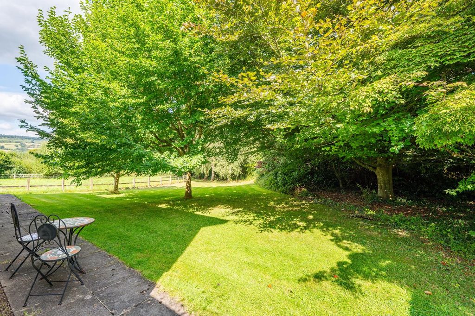
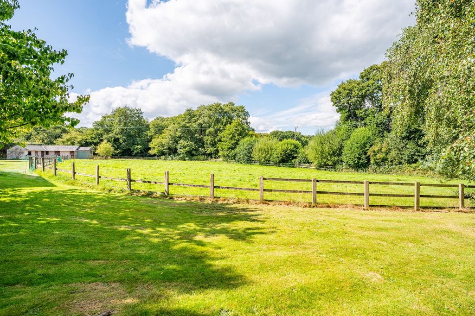
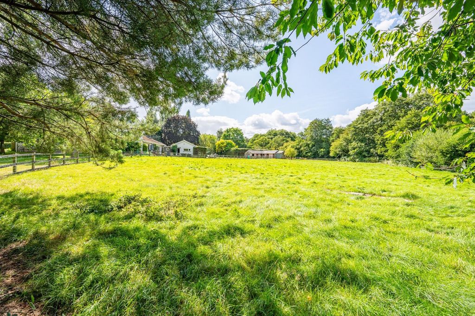


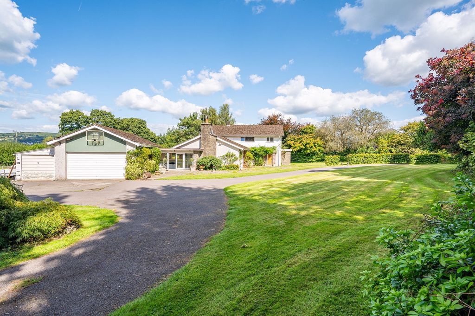

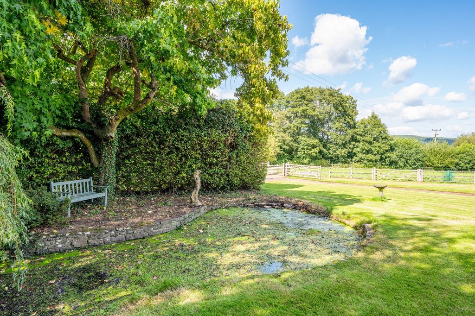
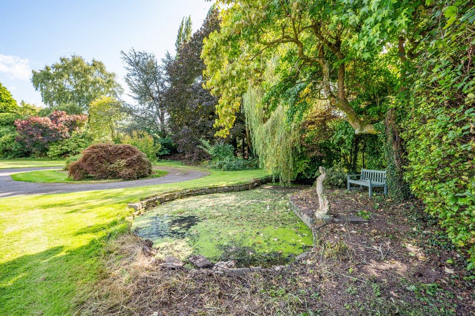
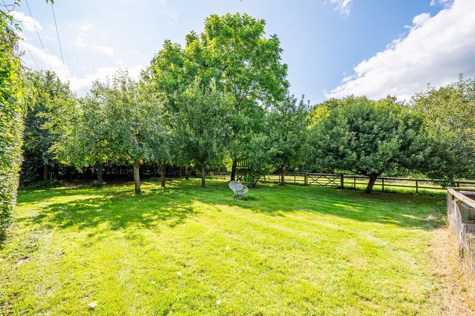
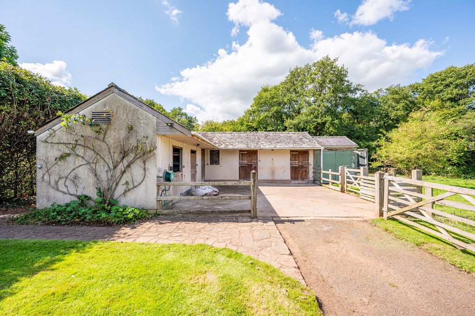
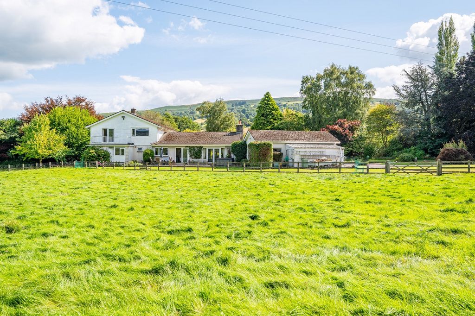
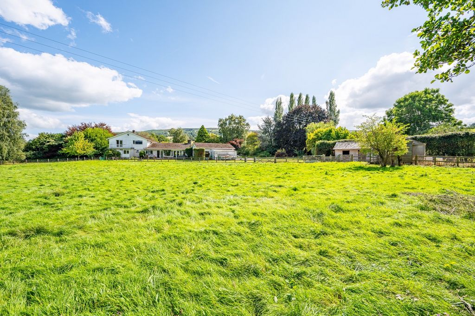


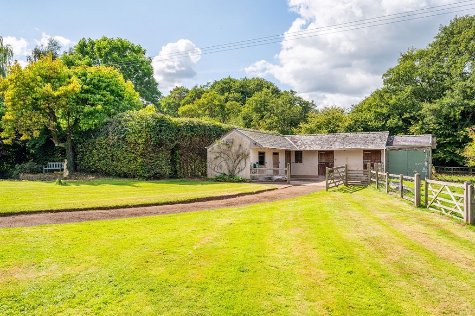

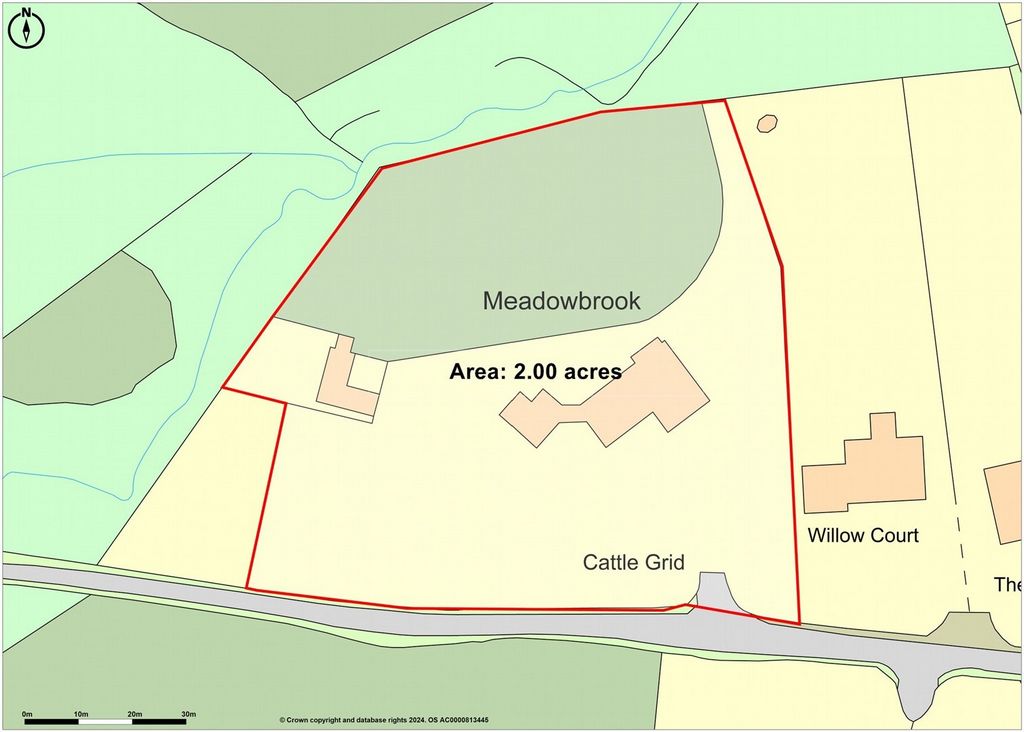
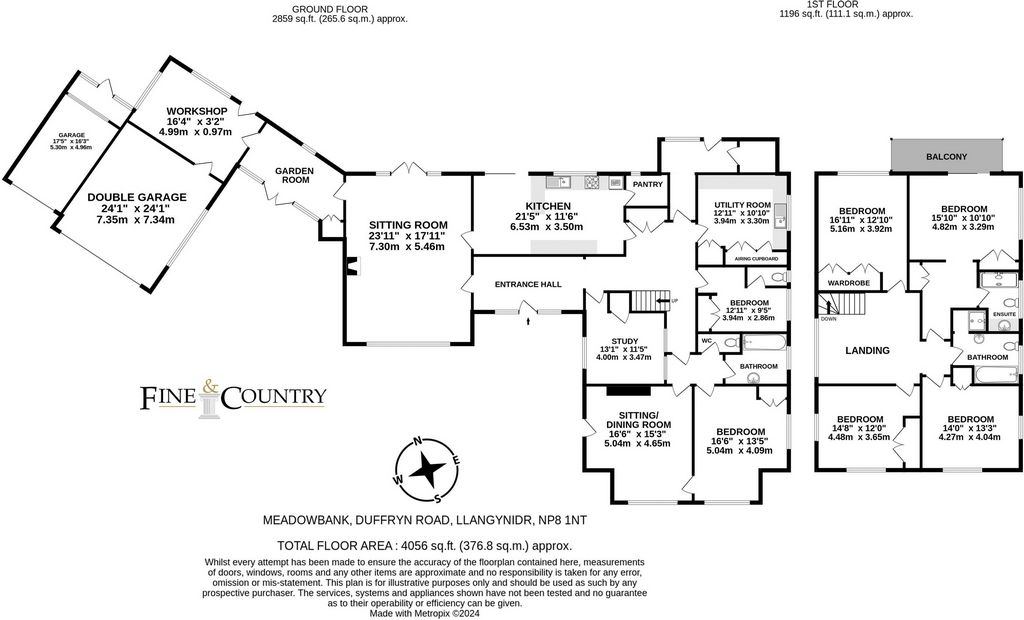
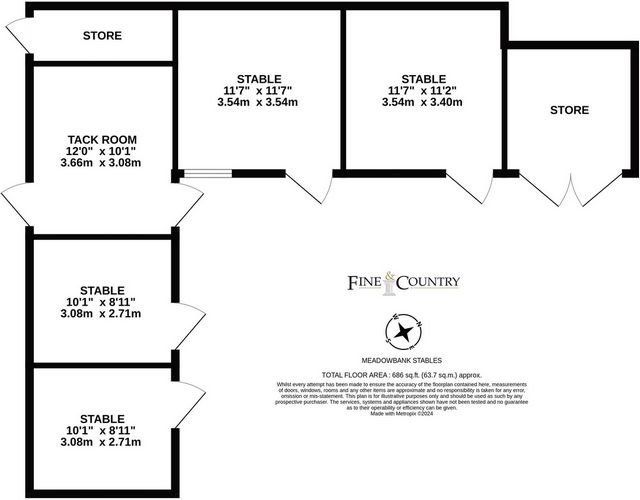
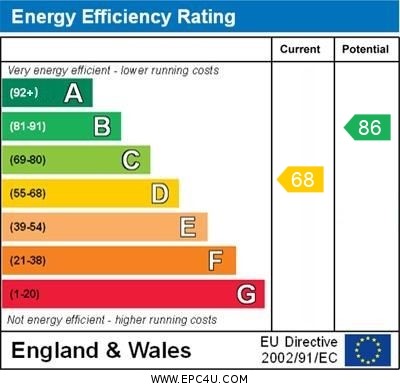
The present owner uses the garden/boot room as the primary entrance to the house, with its wall of glass and country style interior, it is both an inviting and useful space with its bespoke built in cupboards for coats , shoes and boots. To one side is access through to the workshop and integral double garage and the other is through French doors to the spacious sitting room, with dual aspect picture window and glazed doors to the garden. From the sitting room are doors the kitchen/breakfast room and main entrance hall, the latter with its farmhouse solid oak door framed by windows to let the light flood in. The kitchen/breakfast room is located to the rear of the house and overlooks the garden and paddock. The kitchen/breakfast room provides ample space for both cooking and entertaining with a comprehensively fitted kitchen and room for a generous farmhouse style kitchen table. ...
One of the delights of the kitchen/breakfast room is the amount of light provided by both windows to the rear and a with a sliding door to the rear garden and terrace. The kitchen is completed by a separate pantry area. The useful utility room adjoins the kitchen and has a good range of cupboards and a linen/airing cupboard. Two further reception rooms are located to the front the house, one currently being used as a bedroom and the other as a sitting/dining room. Two bedrooms, one with an en-suite W.C. and a family bathroom. There is also a study, and two further rooms, one of which is for coats, boots and dogs with a stable style door, plus a further storage room. Also, downstairs is a separate w/c and built in cupboards for coats and storage, this completes the downstairs accommodation. First Floor
The staircase rises to a generous landing with window to the front and doors off to the four double bedrooms and family bathroom. All of the bedrooms benefit from fitted wardrobes and all have large windows looking out over the surrounding countryside. The principal bedroom has its own dressing area, en-suite and access out to a balcony with stunning views over the adjoining paddock and open countryside beyond. Outside
The front of the property is shielded from the country lane by a low level stone wall with a 5 bar gate opening onto the private driveway which continues to the side of the house to a turning circle, ample parking and access to the garage. The driveway is flanked by lawns and mature shrubs and planting. Set centrally within the grounds, the private lawned garden wraps around the house offering access to a separate orchard and fenced paddock. A terrace directly adjoining the rear of the property takes in the views of the surrounding countryside. The gardens feature mature planting, as well as a pond nestled beneath the trees. Stable Block
Beyond the garden is a stable block with an enclosed yard and access to the paddock. Parking
Double garage, single garage and driveway Location
The property is situated in the historic Powys village of Llangynidr, a few miles from the picturesque town of Crickhowell. The village has a primary school, community hall, two public houses, petrol station, post office, local store, tennis courts and playing fields. The area is well-known for outdoor activities including cycling, walking, horse riding and fishing, all embracing the stunning countryside of the Brecon Beacons National Park. Crickhowell is a thriving community with independent shops and a range of amenities including primary and secondary schools, doctors’ and dentists’ surgeries, restaurants and public houses. The larger, historic town of Abergavenny is some 7 miles east and offers a wider range of amenities including several major supermarkets, a general hospital, leisure facilities and a main line railway station. ...
The area is renowned for its many high quality restaurants and popular events including the annual Food Festival. Road links within the area are considered excellent with the A465 Heads of the Valleys Road approximately three miles away providing access to the A470 for Cardiff, A4042/A449 for Newport and the M50 and M4 motorways. CONSUMER PROTECTION REGULATIONS
Estate Agents are obliged, under the Consumer Protection Regulations, to provide any prospective buyers with any material information relating to properties that are being marketed. Fine & Country are committed to providing as much information as possible to enable buyers to make an informed decision with regard to both viewing and offering on a property. Local Authority
Powys County Council Council Tax Band
H
Please note that the Council Tax banding was correct as at date property listed. All buyers should make their own enquiries. Energy Performance Certificate
D
To view the full EPC please visit the GOV website. Tenure
Freehold Services
We understand that there is mains electricity and water connected to the property. Heating is provided by LPG gas, a tank is located in the garden. Private drainage is via septic tank.Broadband:
Standard and superfast fibre broadband available subject to providers terms and conditions. Please make your own enquiries via Openreach.Mobile:
EE, Three, 02 and Vodaphone limited indoors and likely outdoors. Please make your own enquiries via Ofcom. Title
The house is registered under Title Number WA690982– a copy of which is available from Fine & Country. Fixtures and Fittings
Unless specifically described in these particulars, all fixtures and fittings are excluded from the sale though may be available by separate negotiation. Consumer Protection from Unfair Trading Regulations 2008
All measurements are approximate and quoted in imperial with metric equivalents and are for general guidance only. Whilst every effort has been made to ensure to accuracy, these sales particulars must not be relied upon. Please note Fine & Country have not tested any apparatus, equipment, fixtures and fittings or services and, therefore, no guarantee can be given that they are in working order. Internal photographs are reproduced for general information and it must not be inferred that any item shown is included with the property. Contact the numbers listed on the brochure.
Features:
- Garage
- Garden Meer bekijken Minder bekijken An individually designed house set in a beautiful location on the fringe of the popular village of Llangynidr within a few miles of Crickhowell. The house offers ample space for either a generous family home or multigenerational living with bedrooms on both the ground and first floors. The property is set the fringe of open countryside and yet within walking distance of village amenities including a primary school, church, public houses, village shop with café and a village hall. In addition to the house is a garage and workshop plus a stable block, all set in mature gardens, orchard and paddock amounting to 2 acres. The location is very private with superb views towards open countryside. Ground Floor
The present owner uses the garden/boot room as the primary entrance to the house, with its wall of glass and country style interior, it is both an inviting and useful space with its bespoke built in cupboards for coats , shoes and boots. To one side is access through to the workshop and integral double garage and the other is through French doors to the spacious sitting room, with dual aspect picture window and glazed doors to the garden. From the sitting room are doors the kitchen/breakfast room and main entrance hall, the latter with its farmhouse solid oak door framed by windows to let the light flood in. The kitchen/breakfast room is located to the rear of the house and overlooks the garden and paddock. The kitchen/breakfast room provides ample space for both cooking and entertaining with a comprehensively fitted kitchen and room for a generous farmhouse style kitchen table. ...
One of the delights of the kitchen/breakfast room is the amount of light provided by both windows to the rear and a with a sliding door to the rear garden and terrace. The kitchen is completed by a separate pantry area. The useful utility room adjoins the kitchen and has a good range of cupboards and a linen/airing cupboard. Two further reception rooms are located to the front the house, one currently being used as a bedroom and the other as a sitting/dining room. Two bedrooms, one with an en-suite W.C. and a family bathroom. There is also a study, and two further rooms, one of which is for coats, boots and dogs with a stable style door, plus a further storage room. Also, downstairs is a separate w/c and built in cupboards for coats and storage, this completes the downstairs accommodation. First Floor
The staircase rises to a generous landing with window to the front and doors off to the four double bedrooms and family bathroom. All of the bedrooms benefit from fitted wardrobes and all have large windows looking out over the surrounding countryside. The principal bedroom has its own dressing area, en-suite and access out to a balcony with stunning views over the adjoining paddock and open countryside beyond. Outside
The front of the property is shielded from the country lane by a low level stone wall with a 5 bar gate opening onto the private driveway which continues to the side of the house to a turning circle, ample parking and access to the garage. The driveway is flanked by lawns and mature shrubs and planting. Set centrally within the grounds, the private lawned garden wraps around the house offering access to a separate orchard and fenced paddock. A terrace directly adjoining the rear of the property takes in the views of the surrounding countryside. The gardens feature mature planting, as well as a pond nestled beneath the trees. Stable Block
Beyond the garden is a stable block with an enclosed yard and access to the paddock. Parking
Double garage, single garage and driveway Location
The property is situated in the historic Powys village of Llangynidr, a few miles from the picturesque town of Crickhowell. The village has a primary school, community hall, two public houses, petrol station, post office, local store, tennis courts and playing fields. The area is well-known for outdoor activities including cycling, walking, horse riding and fishing, all embracing the stunning countryside of the Brecon Beacons National Park. Crickhowell is a thriving community with independent shops and a range of amenities including primary and secondary schools, doctors’ and dentists’ surgeries, restaurants and public houses. The larger, historic town of Abergavenny is some 7 miles east and offers a wider range of amenities including several major supermarkets, a general hospital, leisure facilities and a main line railway station. ...
The area is renowned for its many high quality restaurants and popular events including the annual Food Festival. Road links within the area are considered excellent with the A465 Heads of the Valleys Road approximately three miles away providing access to the A470 for Cardiff, A4042/A449 for Newport and the M50 and M4 motorways. CONSUMER PROTECTION REGULATIONS
Estate Agents are obliged, under the Consumer Protection Regulations, to provide any prospective buyers with any material information relating to properties that are being marketed. Fine & Country are committed to providing as much information as possible to enable buyers to make an informed decision with regard to both viewing and offering on a property. Local Authority
Powys County Council Council Tax Band
H
Please note that the Council Tax banding was correct as at date property listed. All buyers should make their own enquiries. Energy Performance Certificate
D
To view the full EPC please visit the GOV website. Tenure
Freehold Services
We understand that there is mains electricity and water connected to the property. Heating is provided by LPG gas, a tank is located in the garden. Private drainage is via septic tank.Broadband:
Standard and superfast fibre broadband available subject to providers terms and conditions. Please make your own enquiries via Openreach.Mobile:
EE, Three, 02 and Vodaphone limited indoors and likely outdoors. Please make your own enquiries via Ofcom. Title
The house is registered under Title Number WA690982– a copy of which is available from Fine & Country. Fixtures and Fittings
Unless specifically described in these particulars, all fixtures and fittings are excluded from the sale though may be available by separate negotiation. Consumer Protection from Unfair Trading Regulations 2008
All measurements are approximate and quoted in imperial with metric equivalents and are for general guidance only. Whilst every effort has been made to ensure to accuracy, these sales particulars must not be relied upon. Please note Fine & Country have not tested any apparatus, equipment, fixtures and fittings or services and, therefore, no guarantee can be given that they are in working order. Internal photographs are reproduced for general information and it must not be inferred that any item shown is included with the property. Contact the numbers listed on the brochure.
Features:
- Garage
- Garden