EUR 2.260.000
FOTO'S WORDEN LADEN ...
Huis en eengezinswoning te koop — Itteville
EUR 2.260.000
Huis en eengezinswoning (Te koop)
Referentie:
EDEN-T100624204
/ 100624204
Referentie:
EDEN-T100624204
Land:
FR
Stad:
Itteville
Postcode:
91760
Categorie:
Residentieel
Type vermelding:
Te koop
Type woning:
Huis en eengezinswoning
Omvang woning:
433 m²
Omvang perceel:
3.349 m²
Kamers:
12
Slaapkamers:
4
Badkamers:
2
VERGELIJKBARE WONINGVERMELDINGEN
VASTGOEDPRIJS PER M² IN NABIJ GELEGEN STEDEN
| Stad |
Gem. Prijs per m² woning |
Gem. Prijs per m² appartement |
|---|---|---|
| Ballancourt-sur-Essonne | EUR 2.738 | - |
| Mennecy | EUR 2.689 | - |
| Brétigny-sur-Orge | EUR 3.085 | EUR 3.476 |
| Arpajon | - | EUR 3.003 |
| Saint-Germain-lès-Arpajon | EUR 3.158 | - |
| Bondoufle | EUR 2.909 | - |
| Saintry-sur-Seine | EUR 2.966 | - |
| Milly-la-Forêt | EUR 2.369 | - |
| Évry | EUR 2.688 | EUR 2.163 |
| Étampes | EUR 2.031 | EUR 2.349 |
| Ris-Orangis | EUR 2.654 | EUR 2.108 |
| Viry-Châtillon | EUR 3.214 | EUR 2.947 |
| Savigny-sur-Orge | EUR 3.303 | EUR 2.918 |
| Draveil | EUR 3.118 | - |
| Lieusaint | - | EUR 3.774 |
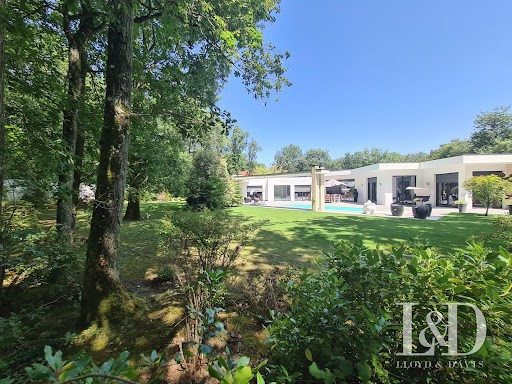
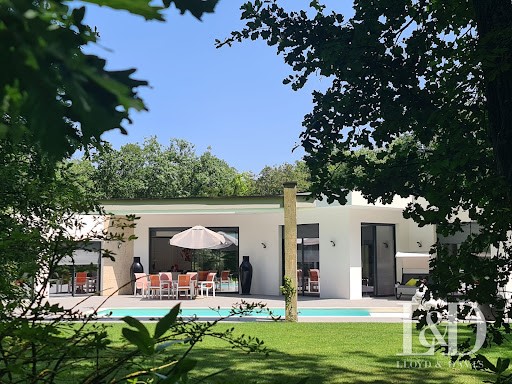
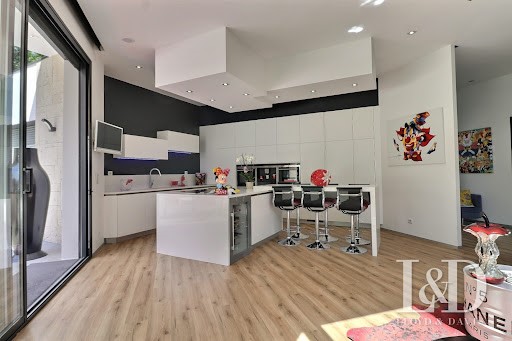
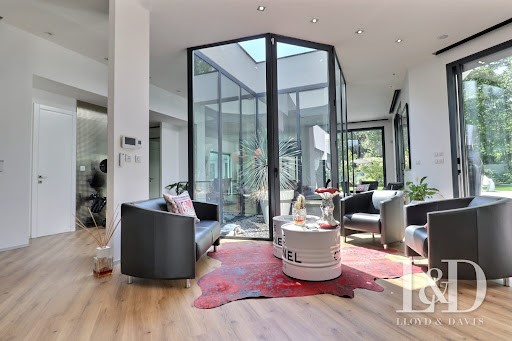
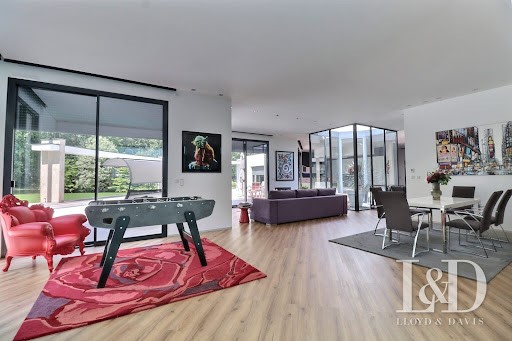
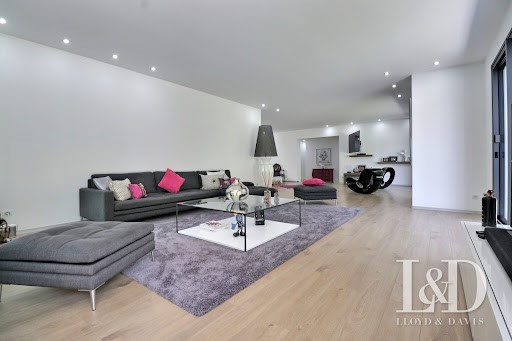
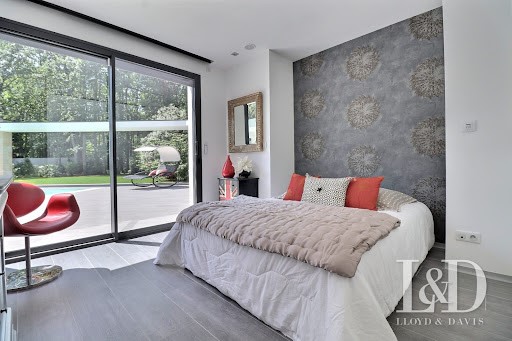
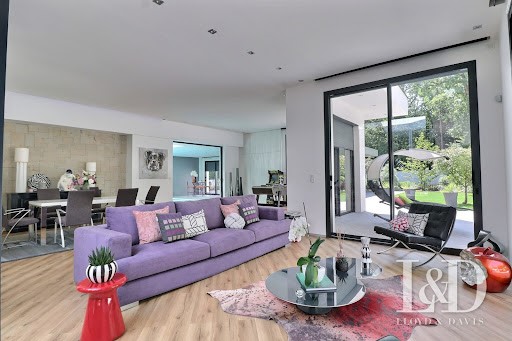
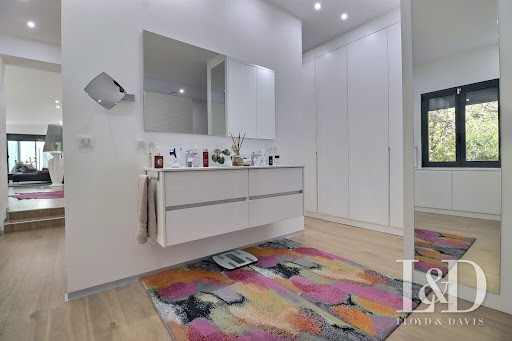
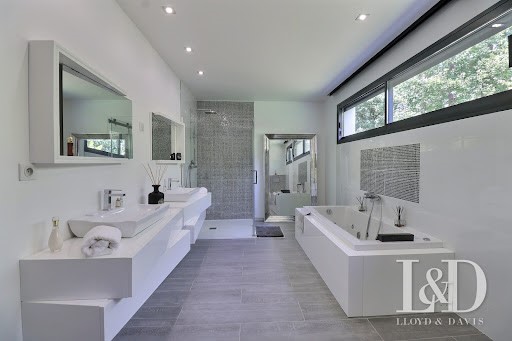
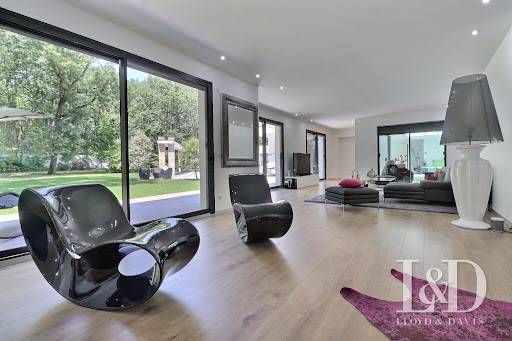
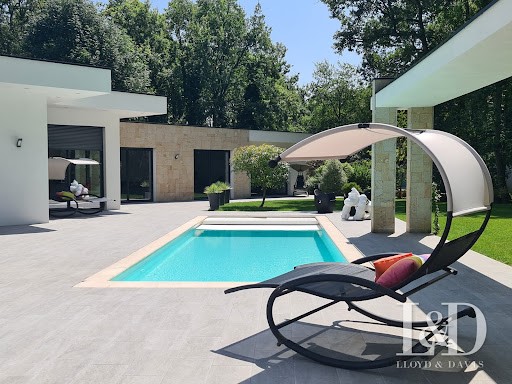
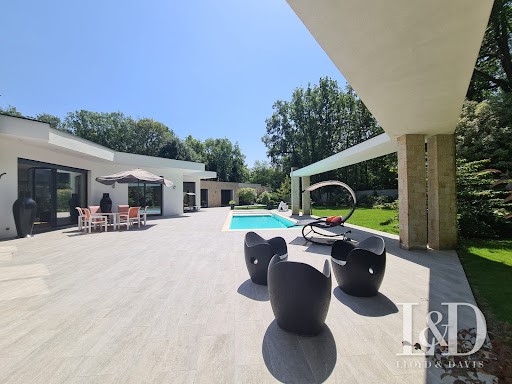
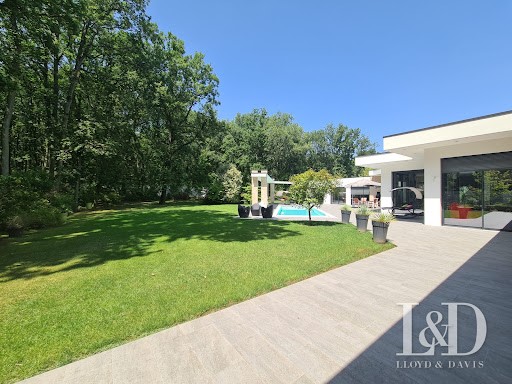
Cette demeure d'exception incarne le luxe et le confort. D'une surface de 433 m² de plain-pied, elle offre un accès direct, depuis toutes les pièces principales, à une vaste terrasse de 387 m², une piscine extérieure et un grand jardin paysagé. Elle saura vous séduire par son élégance et son agencement harmonieux.
L'espace de vie représenté par un quadruple séjour baigné de lumière, grâce à de grandes baies vitrées et de belles hauteurs sous plafond et un accès direct à une piscine intérieure. La cuisine, entièrement équipée et aménagée, s'ouvre sur un jardin d'intérieur, ajoutant une touche de nature à votre quotidien.
L'espace nuit se compose de deux belles chambres chacune avec leur propre salle d'eau ainsi que deux belles suites parentales. L'une de ces suites, d'une superficie de 115 m², dispose d'un accès privé à une piscine intérieure, offrant ainsi un véritable espace de détente.
Enfin, pour compléter ce bien, un double garage, un local technique et une buanderie aménagée, viennent parfaire cette propriété. A noter la possibilité de stationner 6 véhicules dans l'allée.
Dotée d'une architecture moderne, audacieuse et sophistiquée, cette résidence se distingue par son emplacement privilégié au coeur d'un cadre naturel idyllique. Ses vastes volumes offrent une sensation d'espace et de liberté, tandis que ses prestations d'exception, telles que des matériaux nobles et des équipements de pointe, confèrent à cette propriété un caractère exclusif et unique. Chaque détail a été soigneusement pensé pour offrir un confort inégalé et un art de vivre raffiné, faisant de cette demeure un véritable joyau immobilier.
Honoraires à la charge du vendeur. Classe énergie C, Classe climat A Montant moyen estimé des dépenses annuelles d'énergie pour un usage standard, établi à partir des prix de l'énergie de l'année 2021 : entre 3610.00 et 4910.00 . Les informations sur les risques auxquels ce bien est exposé sont disponibles sur le site Géorisques : georisques.gouv.fr. Ce bien vous est proposé par un agent commercial (Entreprise individuelle).
Votre conseiller LLOYD DAVIS : Thierry NURIT
Agent commercial (Entreprise individuelle)
RSAC 877 761 585 Evry In the heart of a sought-after neighborhood, nestled in a haven of greenery and tranquility, discover this sumptuous architect-designed property set on a fully enclosed 3,349 m² plot. This exceptional residence embodies luxury and comfort. With a surface area of 433 m² on one level, it offers direct access from all the main rooms to a vast 387 m² terrace, an outdoor swimming pool, and a large landscaped garden. Its elegance and harmonious layout will captivate you. The living space features a quadruple living room bathed in light, thanks to large bay windows and beautiful ceiling heights, with direct access to an indoor swimming pool. The fully equipped and fitted kitchen opens onto an indoor garden, adding a touch of nature to your daily life. The sleeping area comprises two beautiful bedrooms, each with their own shower room, as well as two spacious master suites. One of these suites, covering an area of 115 m², has private access to an indoor pool, providing a true relaxation space. Finally, to complete this property, there is a double garage, a technical room, and a fitted laundry room. Notably, there is the possibility to park 6 vehicles in the driveway. With its modern, bold, and sophisticated architecture, this residence stands out for its privileged location in the heart of an idyllic natural setting. Its spacious volumes provide a sense of space and freedom, while its exceptional features, such as noble materials and state-of-the-art equipment, give this property an exclusive and unique character. Every detail has been thoughtfully crafted to offer unparalleled comfort and a refined way of life, making this residence a true real estate gem. Fees are the responsibility of the seller. Energy class C, Climate class A. The estimated average amount of annual energy expenses for standard use, based on 2021 energy prices: between €3,610.00 and €4,910.00. Information on the risks to which this property is exposed is available at the Géorisques website: georisques.gouv.fr. Your advisor LLOYD DAVIS: Thierry NURIT, Commercial agent (Sole proprietorship) RSAC 877 761 585 EvryThis description has been automatically translated from French.