EUR 750.000
EUR 665.000
EUR 750.000
EUR 775.000
EUR 750.000
3 slk
191 m²
EUR 695.000
3 slk
263 m²
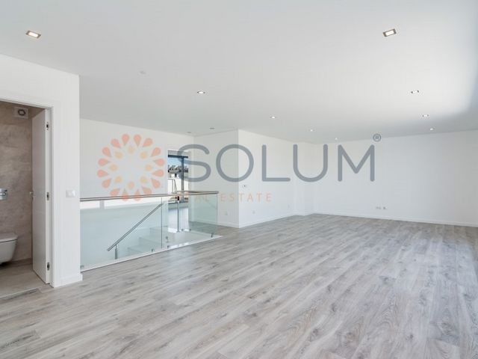
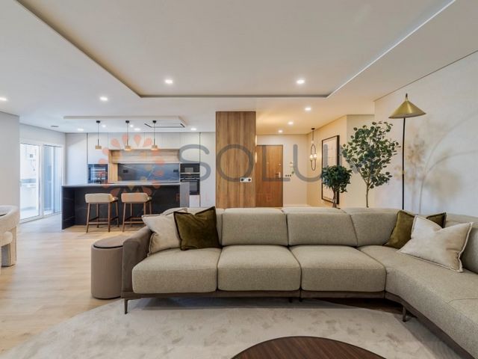
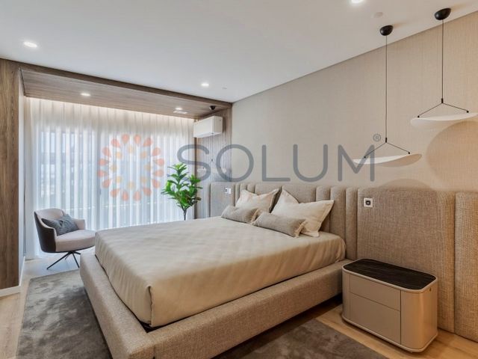
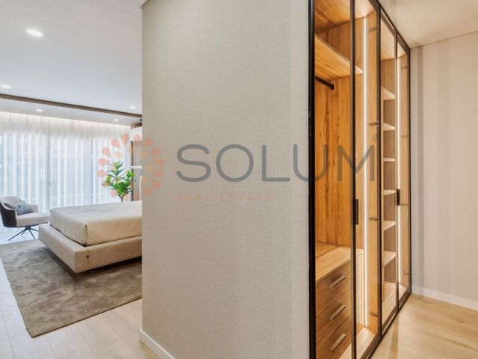
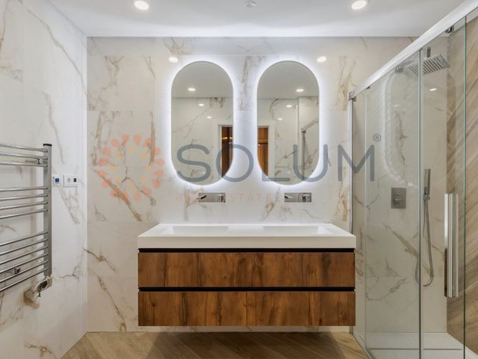
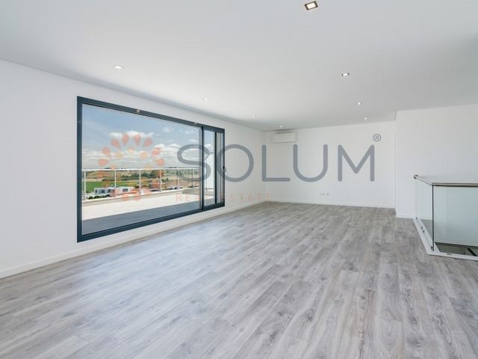
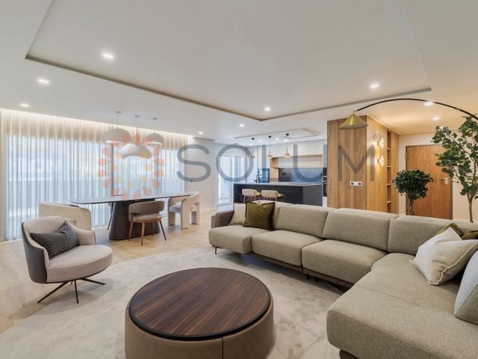

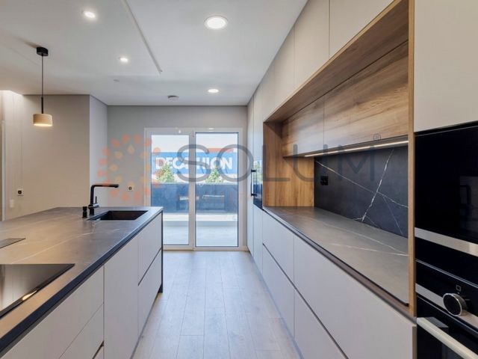
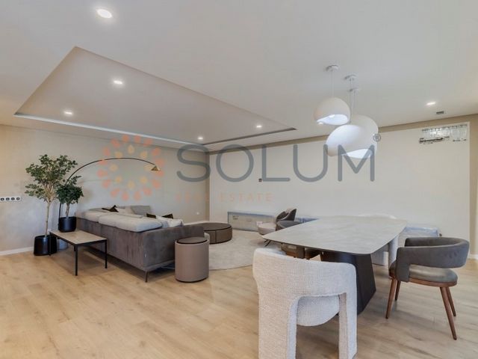
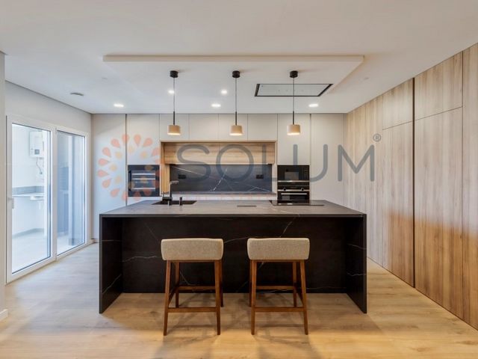
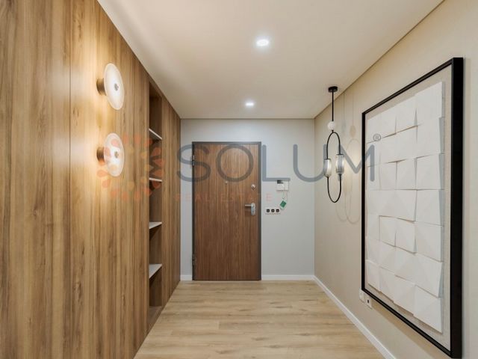

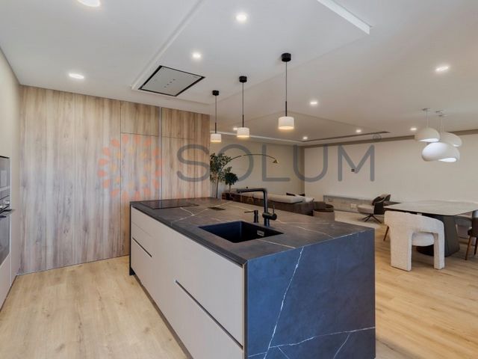

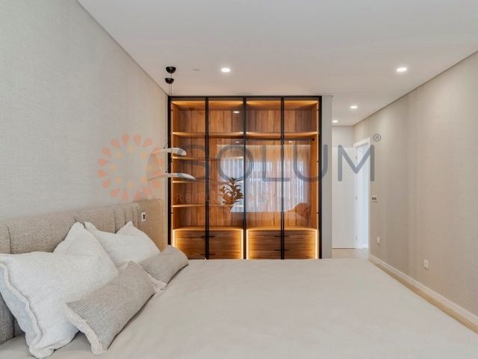
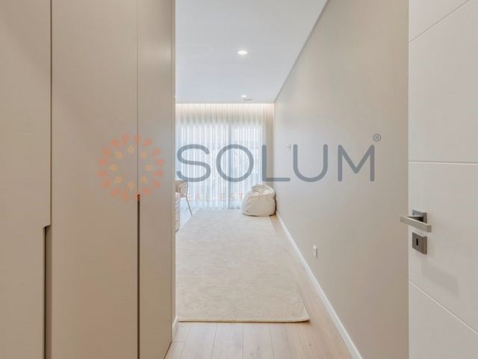


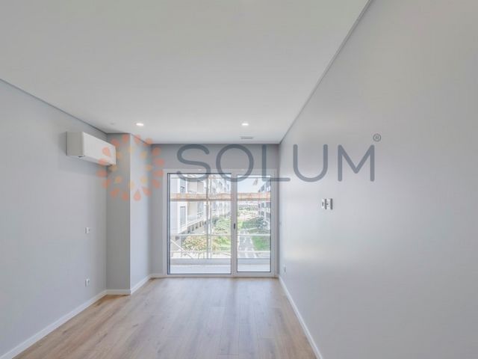
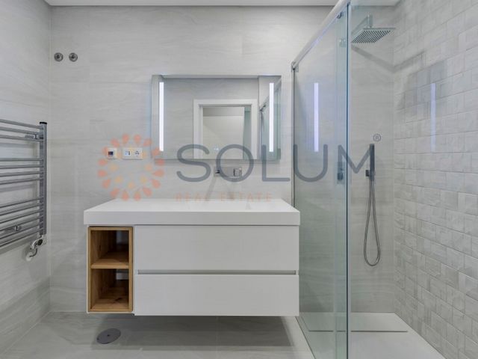

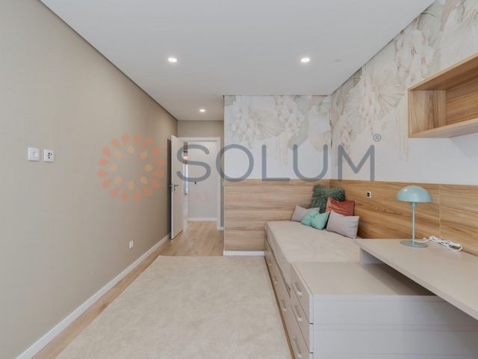

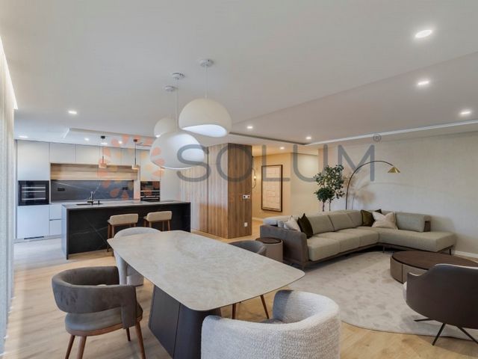
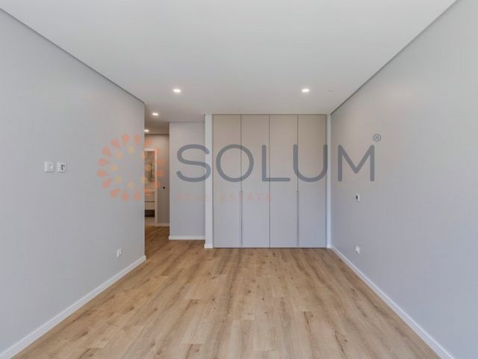

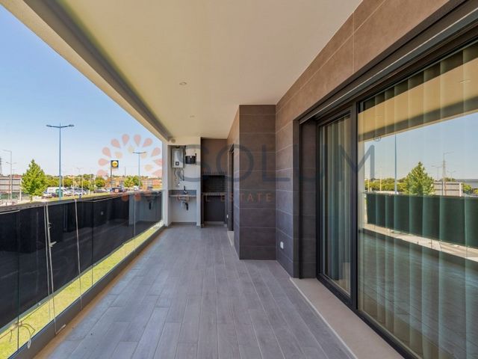

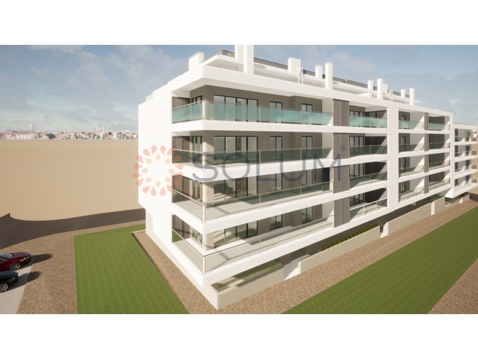
Two balconies, a large balcony with access from the living room and kitchen and the second in the bedrooms.
On the lower floor are the living room of 41.5 m2 and the kitchen in open space, served by a balcony of 22.6 m2 with barbecue, three bedrooms, two of them suite and another full bathroom.
Fully equipped kitchen with Siemens appliances, in open-space.
On the upper floor is located a space of about 79 m2, which offers several possibilities of use, with a suite, a living room and two terraces (34 m2 and 26 m2)
In the basement is located the garage-box for 2 cars.
Air conditioning in all rooms, controlled mechanical ventilation, false ceilings with lighting, built-in wardrobes, solar panels for water heating, central vacuum, electric shutters, surround sound, underfloor heating in the bathrooms.The surroundings and good access are two other strengths of this apartment. It is a 2-minute walk from the Alegro shopping center, 2 minutes from the main accesses to the Vasco da Gama bridge and the motorway to the south.
It has a huge variety of shops and services nearby, such as shops, supermarkets, restaurants, cafes, all accessible on foot.Note: Photos of apartment model. May not match the unit. Meer bekijken Minder bekijken Duplex T4+1 , no 4º e 5º andar (ultimo andar), em construção. Previsão de entrega: Maio 2025.
Duas varandas, uma grande varanda com acesso pela sala e cozinha e a segunda nos quartos.
No piso inferior encontram-se a sala de 41,5 m2 e a cozinha em open space, servida por uma varanda de 22,6 m2 com churrasqueira, três quartos, dois deles suite e mais uma casa de banho completa.
Cozinha totalmente equipada com eletrodomésticos Siemens, em open-space.
No piso superior está localizado um espaço de cerca de 79 m2, que oferece várias possibilidades de utilização, com uma suite, uma sala e dois terraços (34 m2 e 26 m2)
Na cave está localizada a garagem-box para 2 viaturas.
Ar condicionado em todas as divisões, ventilação mecânica controlada, tetos falsos com iluminação, roupeiros embutidos, painéis solares para aquecimento da água, aspiração central, estores elétricos, som ambiente, piso aquecido nas casas de banho.A envolvente e os bons acessos são outros dois pontos fortes deste apartamento. Está 2 minutos a pé do centro comercial Alegro, a 2 minutos dos principais acessos à ponte Vasco da Gama e à auto-estrada para sul.
Tem enorme variedade de comércio e serviços nas proximidades, como lojas, supermercados, restaurantes, cafés, tudo acessível a pé.Nota: Fotos de apartamento modelo. Podem não corresponder à unidade. Duplex T4+1, al 4° e 5° piano (ultimo piano), in fase di costruzione. Consegna prevista: maggio 2025.
Due balconi, un ampio balcone con accesso dal soggiorno e dalla cucina e il secondo nelle camere da letto.
Al piano inferiore si trovano il soggiorno di 41,5 m2 e la cucina in open space, servita da un balcone di 22,6 m2 con barbecue, tre camere da letto, due delle quali suite e un altro bagno completo.
Cucina completamente attrezzata con elettrodomestici Siemens, in open-space.
Al piano superiore si trova uno spazio di circa 79 m2, che offre diverse possibilità di utilizzo, con una suite, un soggiorno e due terrazze (34 m2 e 26 m2)
Nel seminterrato si trova il garage-box per 2 auto.
Aria condizionata in tutti gli ambienti, ventilazione meccanica controllata, controsoffitti con illuminazione, armadi a muro, pannelli solari per il riscaldamento dell'acqua, aspirapolvere centralizzato, tapparelle elettriche, suono surround, riscaldamento a pavimento nei bagni.I dintorni e un buon accesso sono altri due punti di forza di questo appartamento. Si trova a 2 minuti a piedi dal centro commerciale Alegro, a 2 minuti dai principali accessi al ponte Vasco da Gama e all'autostrada a sud.
Ha una grande varietà di negozi e servizi nelle vicinanze, come negozi, supermercati, ristoranti, caffè, tutti accessibili a piedi.Nota: Foto del modello dell'appartamento. Potrebbe non corrispondere all'unità. Duplex T4+1, on the 4th and 5th floor (top floor), under construction. Expected delivery: May 2025.
Two balconies, a large balcony with access from the living room and kitchen and the second in the bedrooms.
On the lower floor are the living room of 41.5 m2 and the kitchen in open space, served by a balcony of 22.6 m2 with barbecue, three bedrooms, two of them suite and another full bathroom.
Fully equipped kitchen with Siemens appliances, in open-space.
On the upper floor is located a space of about 79 m2, which offers several possibilities of use, with a suite, a living room and two terraces (34 m2 and 26 m2)
In the basement is located the garage-box for 2 cars.
Air conditioning in all rooms, controlled mechanical ventilation, false ceilings with lighting, built-in wardrobes, solar panels for water heating, central vacuum, electric shutters, surround sound, underfloor heating in the bathrooms.The surroundings and good access are two other strengths of this apartment. It is a 2-minute walk from the Alegro shopping center, 2 minutes from the main accesses to the Vasco da Gama bridge and the motorway to the south.
It has a huge variety of shops and services nearby, such as shops, supermarkets, restaurants, cafes, all accessible on foot.Note: Photos of apartment model. May not match the unit. Duplex T4+1, im 4. und 5. Stock (oberste Etage), im Bau. Voraussichtliche Lieferung: Mai 2025.
Zwei Balkone, ein großer Balkon mit Zugang vom Wohnzimmer und der Küche und der zweite in den Schlafzimmern.
In der unteren Etage befinden sich das Wohnzimmer von 41,5 m2 und die Küche im offenen Raum, die von einem Balkon von 22,6 m2 mit Grill bedient wird, drei Schlafzimmer, zwei davon Suite und ein weiteres Badezimmer.
Voll ausgestattete Küche mit Siemens-Geräten im offenen Raum.
Im Obergeschoss befindet sich eine Fläche von ca. 79 m2, die mehrere Nutzungsmöglichkeiten bietet, mit einer Suite, einem Wohnzimmer und zwei Terrassen (34 m2 und 26 m2)
Im Untergeschoss befindet sich die Garagenbox für 2 Autos.
Klimaanlage in allen Räumen, kontrollierte mechanische Lüftung, Zwischendecken mit Beleuchtung, Einbauschränke, Sonnenkollektoren für die Warmwasserbereitung, Zentralstaubsauger, elektrische Rollläden, Surround-Sound, Fußbodenheizung in den Bädern.Die Umgebung und die gute Anbindung sind zwei weitere Stärken dieser Wohnung. Es ist 2 Gehminuten vom Einkaufszentrum Alegro, 2 Minuten von den Hauptzugängen zur Vasco da Gama-Brücke und der Autobahn im Süden entfernt.
Es hat eine große Auswahl an Geschäften und Dienstleistungen in der Nähe, wie Geschäfte, Supermärkte, Restaurants, Cafés, die alle zu Fuß erreichbar sind.Hinweis: Fotos des Wohnungsmodells. Stimmt möglicherweise nicht mit dem Gerät überein. Dúplex T4+1, en 4ª y 5ª planta (planta alta), en construcción. Entrega prevista: mayo de 2025.
Dos balcones, un gran balcón con acceso desde el salón y la cocina y el segundo en los dormitorios.
En la planta inferior se encuentran el salón comedor de 41,5 m2 y la cocina en espacio abierto, servida por un balcón de 22,6 m2 con barbacoa, tres dormitorios, dos de ellos suite y otro baño completo.
Cocina totalmente equipada con electrodomésticos Siemens, en espacio abierto.
En la planta superior se ubica un espacio de unos 79 m2, que ofrece varias posibilidades de uso, con una suite, un salón y dos terrazas (34 m2 y 26 m2)
En el sótano se ubica el garaje para 2 coches.
Aire acondicionado en todas las estancias, ventilación mecánica controlada, falsos techos con iluminación, armarios empotrados, placas solares para calentar agua, aspiración central, persianas eléctricas, sonido envolvente, suelo radiante en los baños.El entorno y el buen acceso son otros dos puntos fuertes de este apartamento. Se encuentra a 2 minutos a pie del centro comercial Alegro, a 2 minutos de los principales accesos al puente Vasco da Gama y de la autopista hacia el sur.
Cuenta con una gran variedad de comercios y servicios cercanos, como tiendas, supermercados, restaurantes, cafeterías, todo accesible a pie.Nota: Fotos del modelo del apartamento. Es posible que no coincida con la unidad. Duplex T4+1, au 4ème et 5ème étage (dernier étage), en cours de construction. Livraison prévue : mai 2025.
Deux balcons, un grand balcon avec accès depuis le salon et la cuisine et le second dans les chambres.
À l’étage inférieur se trouvent le salon de 41,5 m2 et la cuisine en espace ouvert, desservie par un balcon de 22,6 m2 avec barbecue, trois chambres, dont deux suites et une autre salle de bain complète.
Cuisine entièrement équipée avec appareils Siemens, en open-space.
A l’étage supérieur se trouve un espace d’environ 79 m2, qui offre plusieurs possibilités d’utilisation, avec une suite, un salon et deux terrasses (34 m2 et 26 m2)
Au sous-sol se trouve le garage-box pour 2 voitures.
Climatisation dans toutes les pièces, ventilation mécanique contrôlée, faux plafonds avec éclairage, armoires encastrées, panneaux solaires pour le chauffage de l’eau, aspirateur central, volets électriques, son surround, chauffage au sol dans les salles de bains.L’environnement et le bon accès sont deux autres points forts de cet appartement. Il se trouve à 2 minutes à pied du centre commercial Alegro, à 2 minutes des principaux accès au pont Vasco da Gama et à l’autoroute au sud.
Il dispose d’une grande variété de magasins et de services à proximité, tels que des magasins, des supermarchés, des restaurants, des cafés, tous accessibles à pied.Remarque : Photos du modèle d’appartement. Peut ne pas correspondre à l’unité. Дуплекс Т4+1, на 4-ти и 5-ти етаж (последен етаж), в процес на изграждане. Очаквана доставка: май 2025 г.
Две тераси, голям балкон с достъп от хола и кухнята и вторият в спалните.
На долния етаж са разположени хол от 41,5 м2 и кухня в открито пространство, обслужвана от балкон от 22,6 м2 с барбекю, три спални, две от които апартамент и още една напълно оборудвана баня.
Напълно оборудвана кухня с уреди на Siemens, в открито пространство.
На горния етаж е разположено пространство от около 79 м2, което предлага няколко възможности за ползване, със суит, хол и две тераси (34 м2 и 26 м2)
В сутерена е разположен гараж-бокс за 2 автомобила.
Климатик във всички помещения, контролирана механична вентилация, окачени тавани с осветление, вградени гардероби, слънчеви панели за подгряване на водата, централна прахосмукачка, електрически щори, съраунд звук, подово отопление в баните.Околностите и добрият достъп са две други силни страни на този апартамент. Намира се на 2 минути пеша от търговския център Alegro, на 2 минути от основните пътища до моста Васко да Гама и магистралата на юг.
В близост има огромно разнообразие от магазини и услуги, като магазини, супермаркети, ресторанти, кафенета, всички достъпни пеша.Забележка: Снимки на модел апартамент. Може да не съответства на устройството.