FOTO'S WORDEN LADEN ...
Huis en eengezinswoning te koop — Langstone
EUR 660.054
Huis en eengezinswoning (Te koop)
2 k
4 slk
2 bk
Referentie:
EDEN-T100471894
/ 100471894
Referentie:
EDEN-T100471894
Land:
GB
Stad:
Langstone
Postcode:
NP18 2NE
Categorie:
Residentieel
Type vermelding:
Te koop
Type woning:
Huis en eengezinswoning
Kamers:
2
Slaapkamers:
4
Badkamers:
2
Parkeerplaatsen:
1
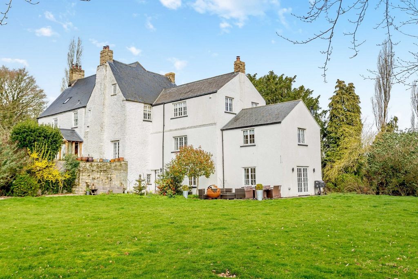
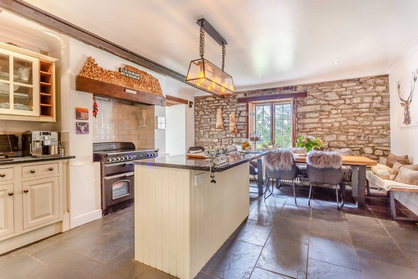
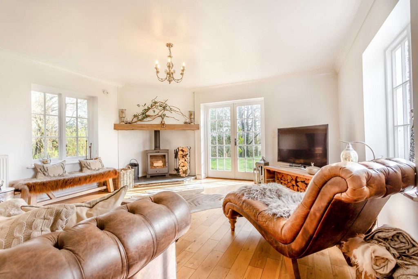
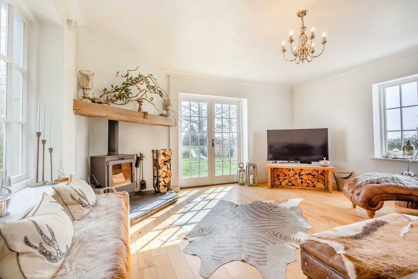
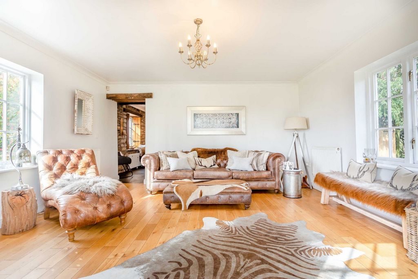
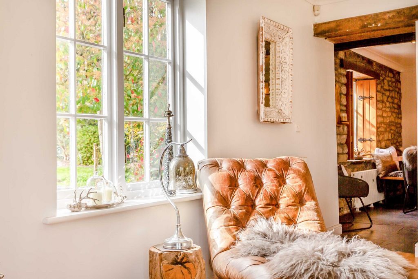

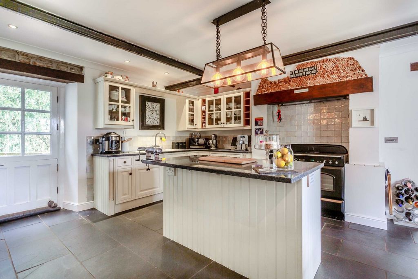
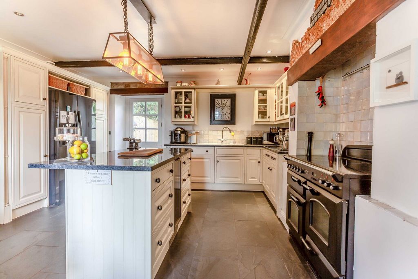
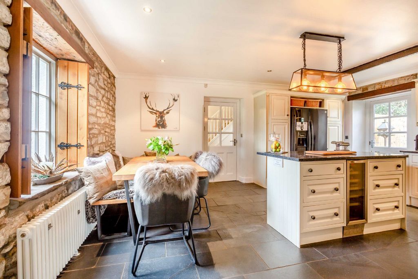

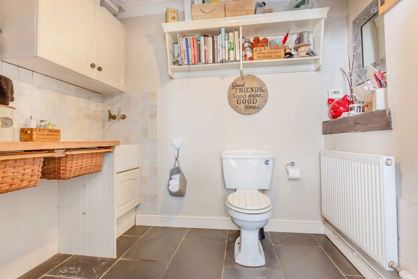
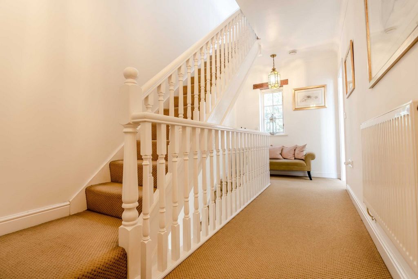
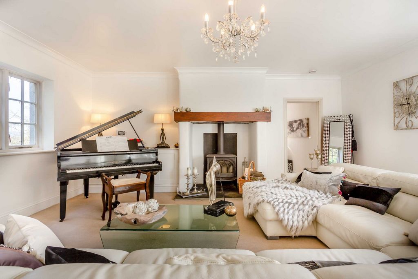
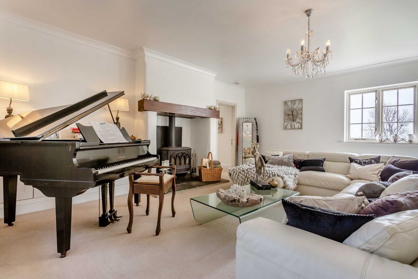
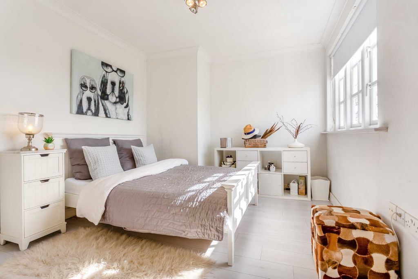
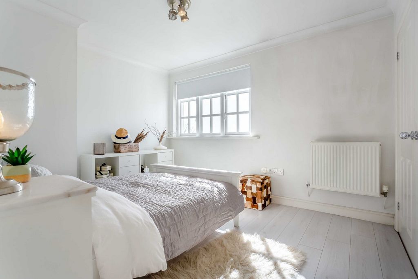
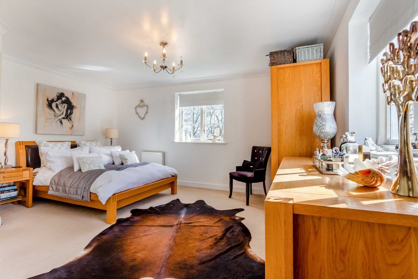
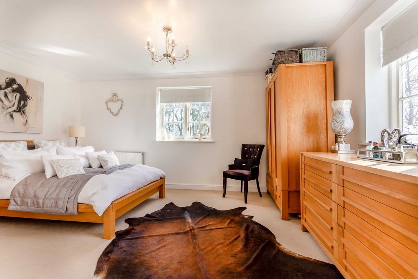
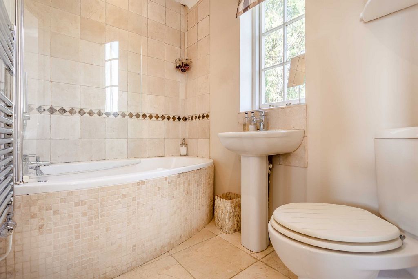
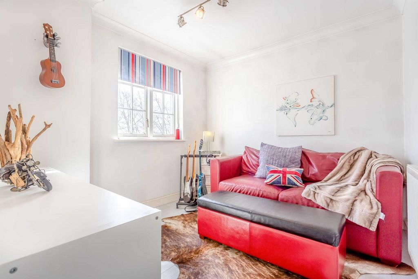
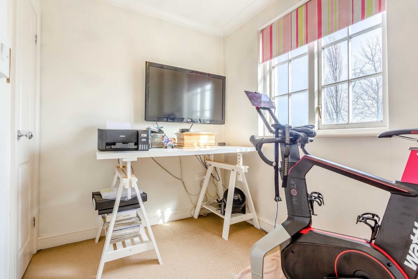
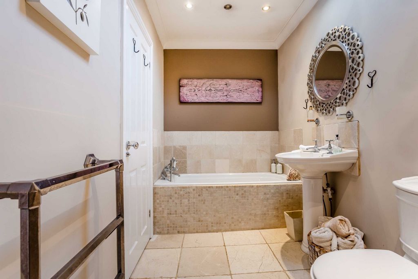
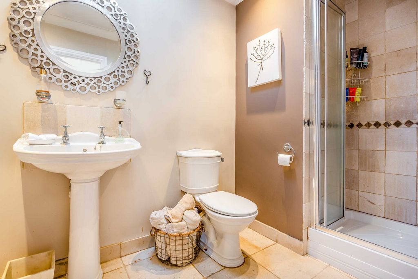
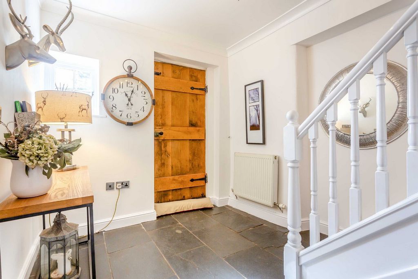
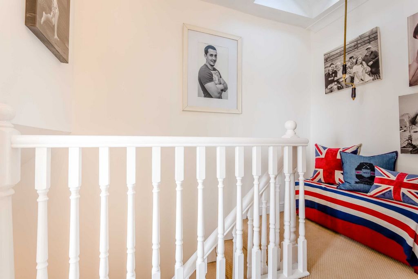
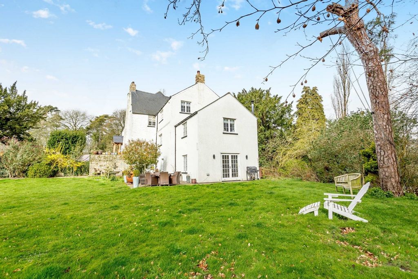
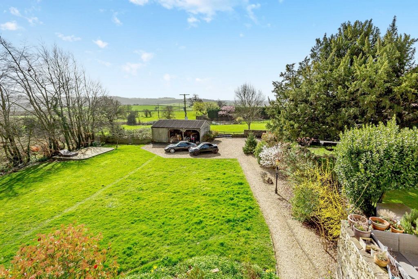
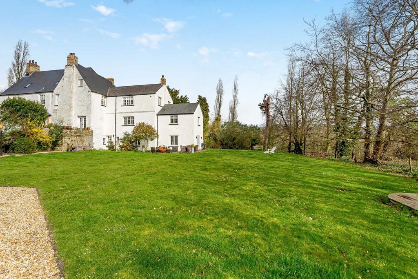
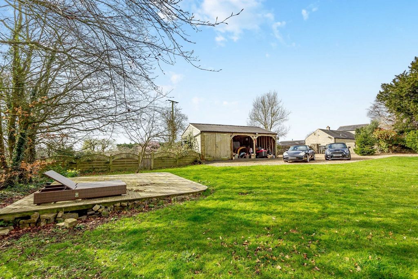
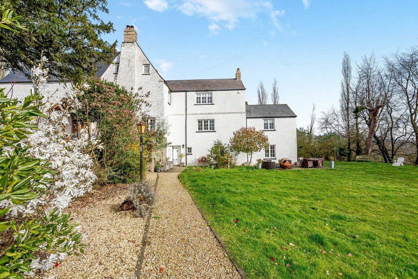
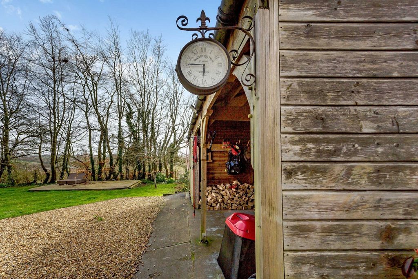
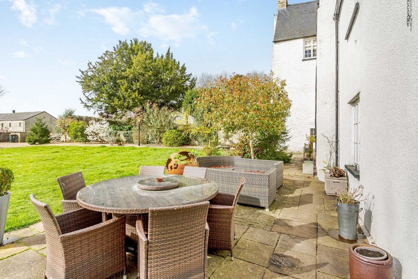
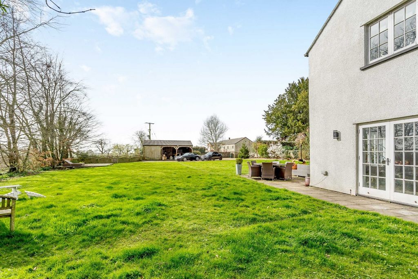
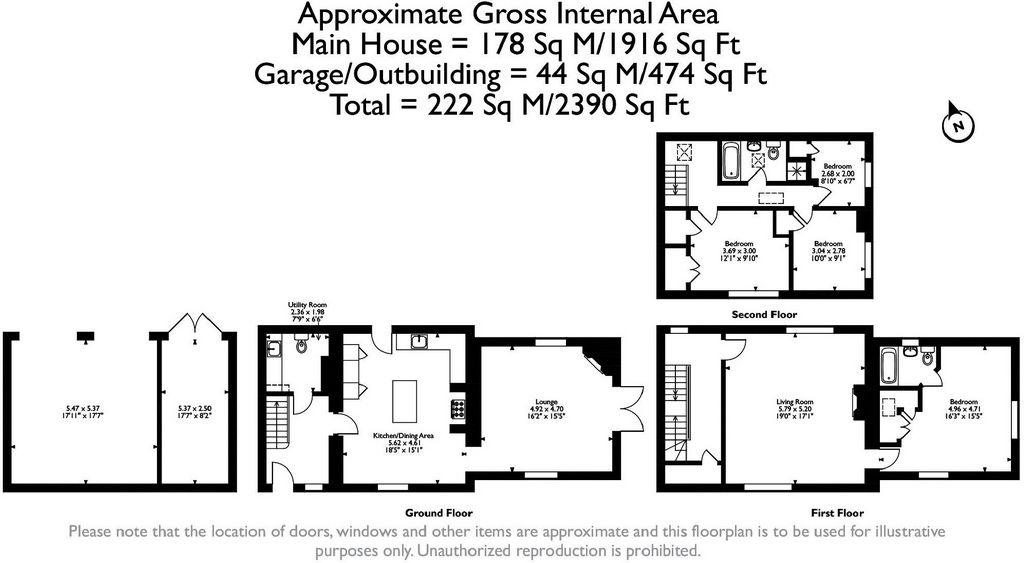
Features:
- Garden
- Parking Meer bekijken Minder bekijken Sin cadena hacia adelante se ofrece esta encantadora casa adosada de tres pisos y cuatro dormitorios originalmente utilizada como un ala de Langstone Court. Esta hermosa casa ofrece un alojamiento engañosamente espacioso distribuido en tres plantas y consta de: - Vestíbulo de entrada, aseo / utilidad, gran cocina / comedor, sala de estar, salón en el primer piso y dormitorio principal con baño. El segundo piso de la casa ofrece tres dormitorios más y un baño familiar. El Cleddon House goza de vistas al campo desde las plantas superiores.Langstone se encuentra en el extremo oriental de la ciudad de Newport y es una zona muy popular debido a su proximidad a la M4. El pueblo tiene su propia escuela primaria exitosa y hay varias escuelas excelentes que dan servicio al área de captación.El cercano Celtic Manor Resort ofrece amplias instalaciones que incluyen restaurantes galardonados, un spa, gimnasio, campo de aventuras con cuerda aérea, campo de prácticas y tres campos de golf, incluido el campo Ryder Cup 2010, hay un cuarto campo ubicado en el cercano Caerleon.El centro de la ciudad de Newport ofrece una gran variedad de tiendas locales y nacionales, y las ciudades circundantes también albergan una amplia selección de boutiques locales, restaurantes y casas públicas.La puerta permite el acceso a: VESTÍBULO DE ENTRADA - Ventana frontal de estilo georgiano, radiador, escalera al primer piso, piso de pizarra. Acceso a: LAVANDERÍA / UTILIDAD - Esta habitación tiene pisos de pizarra, superficie de trabajo de madera maciza a un lado que incorpora un fregadero Belfast y espacio integrado para cajones de cesta debajo, plomería para lavadora, radiador, azulejos para salpicaduras, unidad de pared, w / c y espacio para colgar abrigos. COCINA / DINER - Esta hermosa habitación tiene una ventana de estilo georgiano frontal con alféizar de piedra y persianas de madera, hay paredes de piedra a ambos lados. Suelos de pizarra en todas partes, downlighters de techo y vigas de techo a la vista. La sección de cocina tiene unidades de pared y base de estilo francés antiguo de color crema con encimeras de cuarzo y gabinetes de pared con frente de vidrio. Hay un fregadero de cerámica de 1,5 tazones con grifo mezclador, una cómoda con espacio central para una nevera de estilo americano y almacenamiento de cestas arriba. Azulejos a salpicaduras y empotramiento a una pared con horno eléctrico Rangemaster insertado y viga de madera maciza arriba. El centro de la cocina tiene capacidad para una gran isla / barra de desayuno con encimera de cuarzo, asientos a un lado con el lado opuesto con cajones empotrados y enfriador de vino central. La habitación también tiene un radiador de estilo antiguo y una puerta trasera semiacristalada. Paseo de planta abierta a través del acceso contiguo: SALA DE ESTAR - Una encantadora sala de recepción amplia y luminosa con pisos de madera maciza, dos radiadores, ventanas de estilo georgiano frontales y traseras y puertas francesas laterales, chimenea de esquina con estufa de leña insertada, hogar de pizarra y manto de madera. Escaleras al PRIMER PISO - Alfombra equipada a escaleras y rellano del primer piso, radiador, ventana trasera, armario de la tienda y escalera al segundo piso. Acceso desde el rellano del primer piso a: SALÓN - Una magnífica sala para relajarse con hermosas vistas al campo a la elevación delantera, alfombra equipada, ventanas frontales y traseras, dos radiadores, chimenea con viga de madera y estufa de leña insertada en un hogar de pizarra con armarios de la tienda a un lado. Acceso a: DORMITORIO PRINCIPAL - Una hermosa habitación doble con ventanas frontales y laterales que disfrutan de las vistas antes mencionadas. Alfombra empotrada, dos armarios empotrados. BAÑO EN SUITE - Bañera ovalada con pantalla lateral, grifo mezclador y ducha, azulejos al piso y salpicaduras, lavabo de pedestal, w / c, radiador de toallas cromadas y ventana trasera. Al SEGUNDO PISO - Escalera alfombrada al área de aterrizaje con acceso a: DORMITORIO DOS - Suelo laminado efecto madera blanca, ventana frontal con vistas, radiador y armarios empotrados. DORMITORIO TRES - Una habitación doble actualmente utilizada como sala de música con suelos laminados de efecto madera blanca, radiador y ventana lateral. DORMITORIO CUATRO - Una habitación individual con ventana lateral, alfombra equipada, radiador y armario empotrado. BAÑO FAMILIAR - Suite blanca que comprende: w / c, lavabo de pedestal, cabina de ducha con ducha de lluvia y mezclador, bañera con grifo mezclador y ducha, baldosas de cerámica para piso y salpicaduras, claraboya de techo y radiador de toallas cromadas. Afuera: se accede a través de un carril compartido con una puerta eléctrica de cinco barras que permite el acceso a una gran posición dura de grava con espacio de estacionamiento para varios vehículos. A un lado hay una gran cochera doble independiente con techo inclinado, electricidad e iluminación y una cerradura contigua de doble puerta. Los jardines principales al frente y al lado se colocan en el césped con una cubierta elevada a un lado. Un camino de grava conduce al acceso frontal, hay arbustos y árboles maduros y un patio de losas y en la parte trasera de la propiedad hay un patio de grava con gallinero y almacén de carbón, el tanque de almacenamiento de aceite también se encuentra en esta área. Visionados Asegúrese de haber visto todo el material de marketing para evitar citas físicas innecesarias. Preste especial atención al plano de planta, las dimensiones, el video (si hay uno), así como el marcador de ubicación. Con el fin de ofrecer horarios de citas flexibles, contamos con un equipo de especialistas en visitas dedicados que le mostrarán los alrededores. Si bien saben lo más posible sobre cada propiedad, las preguntas en profundidad pueden dirigirse mejor al equipo de ventas en la oficina. Si prefiere una "visualización virtual" donde uno de los miembros del equipo le muestra la propiedad a través de un servicio de transmisión en vivo, háganoslo saber. ¿Venta? Ofrecemos Tasaciones de Mercado gratuitas o Reuniones de Asesoramiento de Ventas sin compromiso. Descubra cómo nuestro galardonado servicio puede ayudarle a lograr el mejor resultado posible en la venta de su propiedad. Legal Puede descargar, almacenar y utilizar el material para su propio uso personal e investigación. No puede volver a publicar, retransmitir, redistribuir o poner el material a disposición de ninguna parte o ponerlo a disposición en ningún sitio web, servicio en línea o tablón de anuncios propio o de cualquier otra parte o ponerlo a disposición en copia impresa o en cualquier otro medio sin el consentimiento previo por escrito del propietario del sitio web. Los derechos de autor del propietario del sitio web deben permanecer en todas las reproducciones de material tomado de este sitio web.
Features:
- Garden
- Parking Offered with no onward chain is this delightful, three storey, four bedroomed semi-detached house originally utilised as a wing of Langstone Court. This beautiful home offers deceptively spacious accommodation set out over three floors and comprises: - Entrance vestibule, cloakroom/utility, large kitchen/diner, sitting room, first floor lounge and master bedroom with en-suite. The second floor of the home offers three further bedrooms and a family bathroom. Cleddon House enjoys countryside views from the upper floors.Langstone is set on the eastern edge of the city of Newport and is a very popular area due to its close proximity to the M4. The village has its own successful primary school and there are number of excellent schools that service the catchment area.The nearby Celtic Manor Resort offers extensive facilities including award winning restaurants, a spa, gym, aerial rope adventure course, driving range and three golf courses including the 2010 Ryder Cup course, there is a fourth course located in the nearby Caerleon.Newport City centre offers a myriad of both local and national stores, and the surrounding towns are also home to a vast selection of local boutiques, restaurants and public houses.Doorway allows access to: ENTRANCE VESTIBULE - Front facing Georgian style window, radiator, staircase to first floor, slate flooring. Access off to: CLOAKROOM/UTILITY - This room has slate flooring, solid wood work surface to one side incorporating a Belfast sink and integrated basket drawer space beneath, plumbing for washing machine, radiator, tiling to splashbacks, wall unit, w/c and coat hanging space. KITCHEN/DINER - This beautiful room has a front facing Georgian style window with stone sill and wooden shutters, there is exposed stone walling to either side. Slate flooring throughout, ceiling downlighters and exposed ceiling beams. The kitchen section has fitted, cream coloured, French antique style wall and base units with quartz worktops and glass fronted wall cabinets. There is a 1.5 bowl ceramic sink with mixer tap, dresser unit with central space for an American style fridge and basket storage above. Tiling to splashbacks and recess to one wall with inset electric Rangemaster oven and solid wood beam above. The centre of the kitchen accommodates a large island/breakfast bar with quartz worktop, seating to one side with the opposite side having fitted drawers and central wine chiller. The room also has an antique style radiator and rear facing half glazed stable door. Open plan walk through access adjoins: SITTING ROOM - A lovely light and airy reception room with solid wood flooring, two radiators, front and rear facing Georgian style windows and side facing French doors, corner fire place with inset log burner, slate hearth and wooden mantle over. Stairs to FIRST FLOOR - Fitted carpet to stairs and first floor landing, radiator, rear facing window, store cupboard and staircase to second floor. Access off first floor landing to: LOUNGE - A magnificent room for relaxing with beautiful countryside views to the front elevation, fitted carpet, front and rear facing windows, two radiators, feature fireplace with wooden beam over and inset log burner sitting on a slate hearth with store cupboards to one side. Access off to: MASTER BEDROOM - A lovely double room with front and side facing windows enjoying the aforementioned views. Fitted carpet, two built in wardrobes. EN-SUITE BATHROOM - Oval bath with side screen, mixer tap and shower over, tiling to floor and splashbacks, pedestal wash hand basin, w/c, chrome towel radiator and rear facing window. To the SECOND FLOOR - Carpeted staircase to landing area with access off to: BEDROOM TWO - White wood effect laminate flooring, front facing window enjoying views, radiator and built in wardrobes. BEDROOM THREE - A double room currently utilised as a music room with white wood effect laminate flooring, radiator and side facing window. BEDROOM FOUR - A single room with side facing window, fitted carpet, radiator and built in wardrobe. FAMILY BATHROOM - White suite comprising: w/c, pedestal wash hand basin, shower enclosure with rain and mixer showers over, bath with mixer tap and shower over, ceramic tiling to floor and splashbacks, ceiling skylight and chrome towel radiator. Outside - Approached via a shared lane with a powered five bar gate allowing access off to a large gravelled hard standing with parking space for a number of vehicles. To one side is a large, detached double car port with pitched roof, power and lighting and an adjoining double doored lock-up. The main gardens to front and side are laid to lawn with raised deck to one side. A gravelled path leads to front access, there are mature shrubs and trees and a flagstone patio and at the rear of the property is a gravelled yard with chicken coop and coal store the oil storage tank is also housed in this area. Viewings Please make sure you have viewed all of the marketing material to avoid any unnecessary physical appointments. Pay particular attention to the floorplan, dimensions, video (if there is one) as well as the location marker. In order to offer flexible appointment times, we have a team of dedicated Viewings Specialists who will show you around. Whilst they know as much as possible about each property, in-depth questions may be better directed towards the Sales Team in the office. If you would rather a ‘virtual viewing’ where one of the team shows you the property via a live streaming service, please just let us know. Selling? We offer free Market Appraisals or Sales Advice Meetings without obligation. Find out how our award winning service can help you achieve the best possible result in the sale of your property. Legal You may download, store and use the material for your own personal use and research. You may not republish, retransmit, redistribute or otherwise make the material available to any party or make the same available on any website, online service or bulletin board of your own or of any other party or make the same available in hard copy or in any other media without the website owner's express prior written consent. The website owner's copyright must remain on all reproductions of material taken from this website.
Features:
- Garden
- Parking