FOTO'S WORDEN LADEN ...
Huis en eengezinswoning te koop — Viviers-lès-Montagnes
EUR 399.000
Huis en eengezinswoning (Te koop)
Referentie:
EDEN-T100355246
/ 100355246
Referentie:
EDEN-T100355246
Land:
FR
Stad:
Viviers-Les-Montagnes
Postcode:
81290
Categorie:
Residentieel
Type vermelding:
Te koop
Type woning:
Huis en eengezinswoning
Omvang woning:
450 m²
Omvang perceel:
860 m²
Kamers:
12
Slaapkamers:
6
Badkamers:
1
Parkeerplaatsen:
1
Terras:
Ja
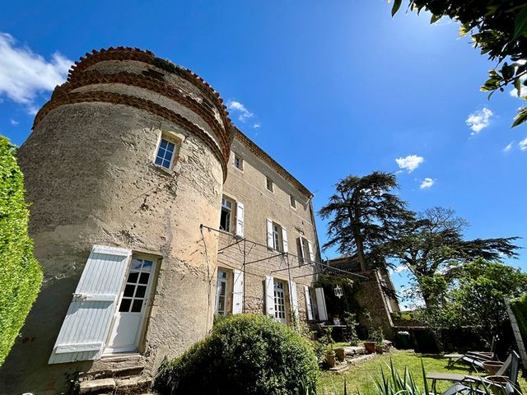
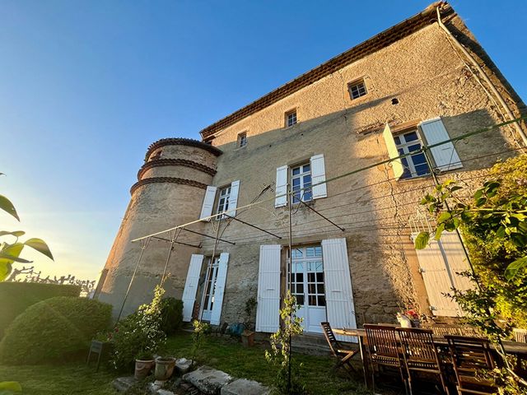
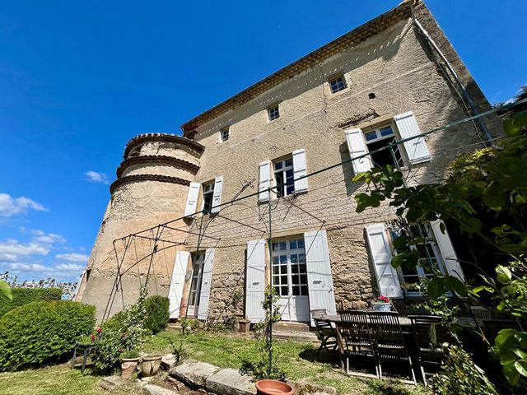
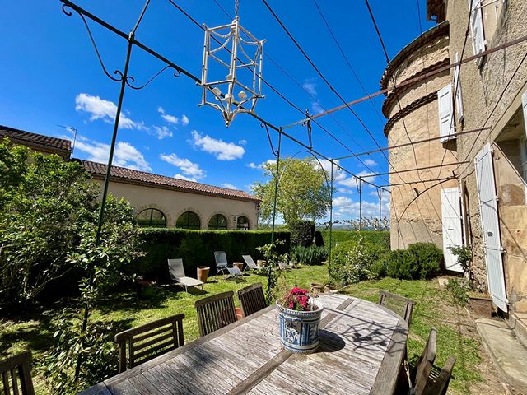
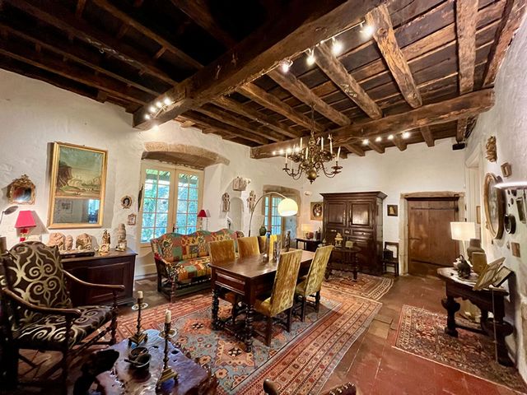
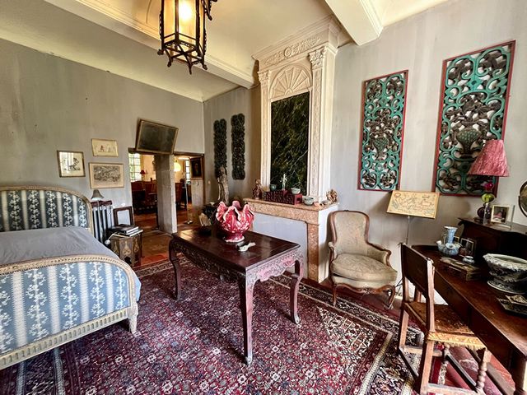
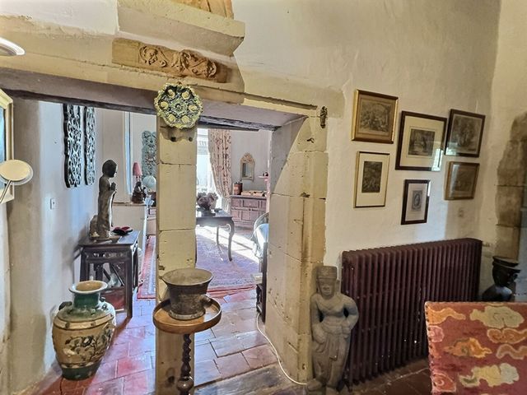
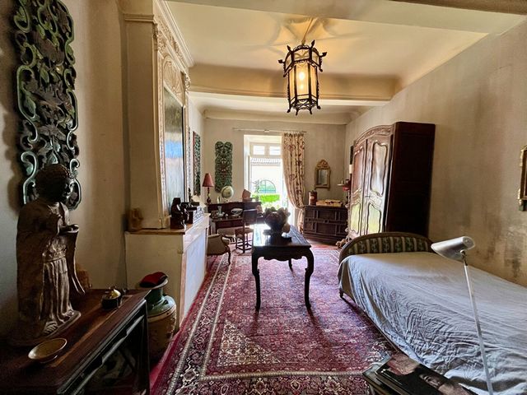
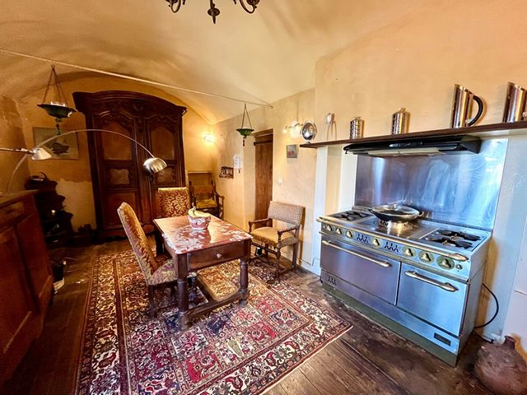
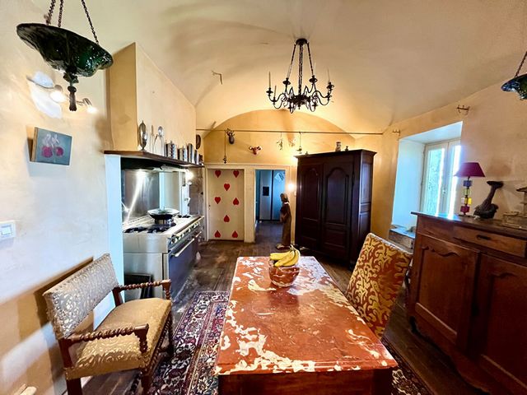
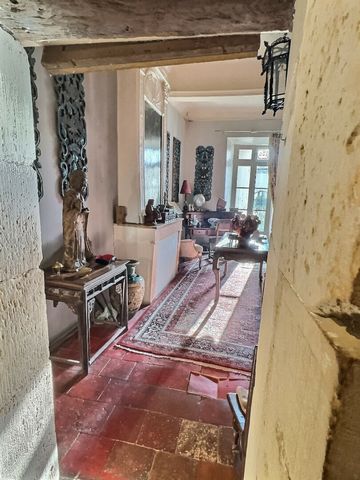
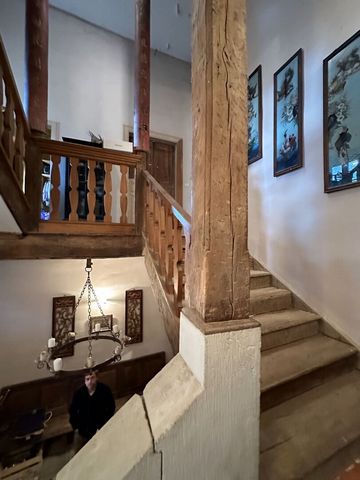
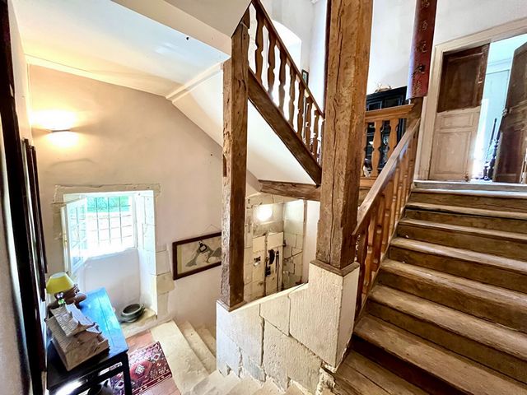
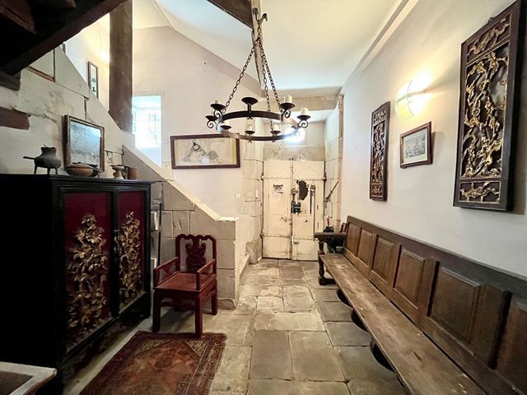
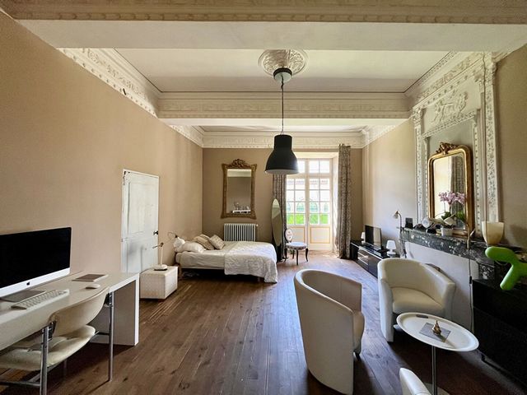
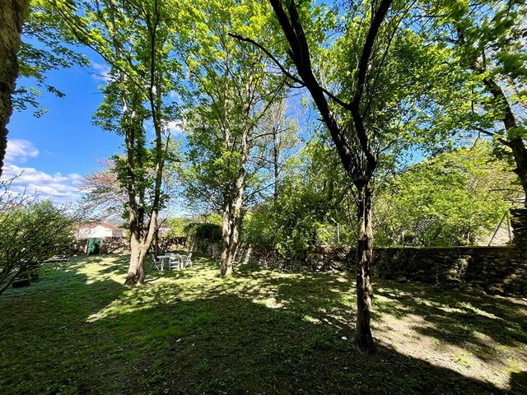
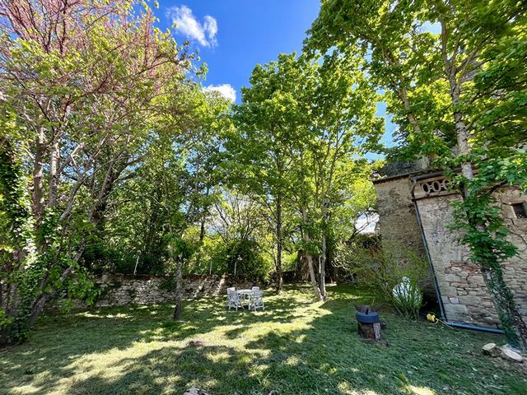
Features:
- Garden
- Terrace Meer bekijken Minder bekijken Aux portes de Castres, dans Village pourvu de tous services de proximité, Venez découvrir cette Maison datant pour sa première construction de l'an 1267 et conservée au fil du temps par des amoureux d'histoire. Votre Agence immobilière PGI à Castres, vous fera découvrir sur les différents étages dont l'accès se fait par un majestueux escalier en pierre, diverses pièces de réception et suite à devenir. Des travaux sont à envisagés mais le résultat obtenu est garantie. 450 m2 environs de surface habitable se répartissent en 12 pièces principales, En rez de chaussée, l'entrée vous invite à accéder dans son séjour agrémenté d'une cheminée, distribuant ainsi une cuisine, une salle à manger, un salon donnant sur une agréable terrasse paysagée, et 2 chambres. Aux deux autres étages nous retrouvons ces 5 grandes pièces à utiliser à votre guise. Son jardin clos principalement par des murs en pierre apporte un cachet supplémentaire. Chauffage central, quelques fenêtres en double vitrage. Garage et atelier,
Features:
- Garden
- Terrace At the gates of Castres, in a village with all local services, come and discover this house dating from its first construction in the year 1267 and preserved over time by history lovers. Your PGI real estate agency in Castres, will make you discover on the different floors whose access is by a majestic stone staircase, various reception rooms and suites to become. Work is planned but the result obtained is guaranteed. About 450 m2 of living space are divided into 12 main rooms, On the ground floor, the entrance invites you to access its living room with a fireplace, thus distributing a kitchen, a dining room, a living room opening onto a pleasant landscaped terrace, and 2 bedrooms. On the other two floors we find these 5 large rooms to use as you wish. Its garden enclosed mainly by stone walls brings an additional character. Central heating, a few double glazed windows. Garage and workshop,
Features:
- Garden
- Terrace