FOTO'S WORDEN LADEN ...
Huis en eengezinswoning te koop — Moncks Corner
EUR 504.910
Huis en eengezinswoning (Te koop)
1 k
3 slk
2 bk
Referentie:
EDEN-T100248802
/ 100248802
Referentie:
EDEN-T100248802
Land:
US
Stad:
Moncks Corner
Postcode:
29461
Categorie:
Residentieel
Type vermelding:
Te koop
Type woning:
Huis en eengezinswoning
Kamers:
1
Slaapkamers:
3
Badkamers:
2
Toilet:
1
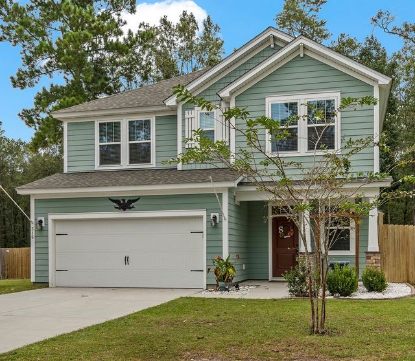
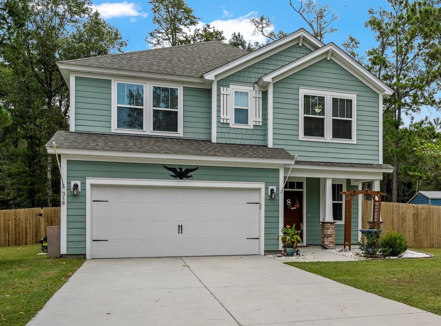
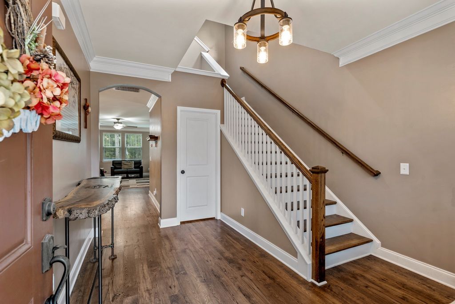
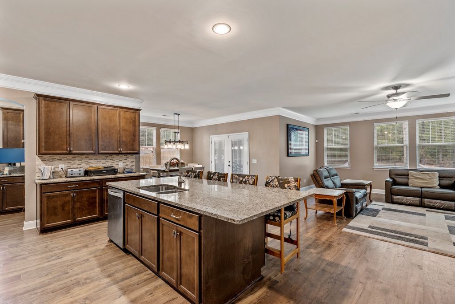

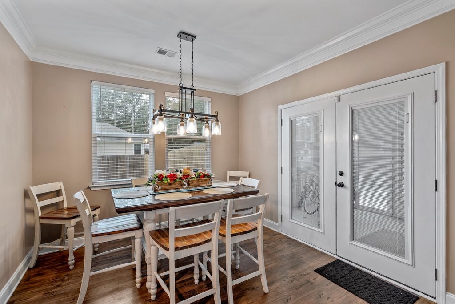
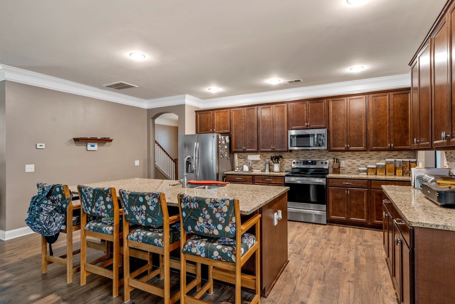
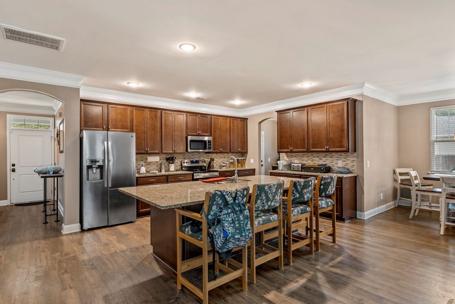
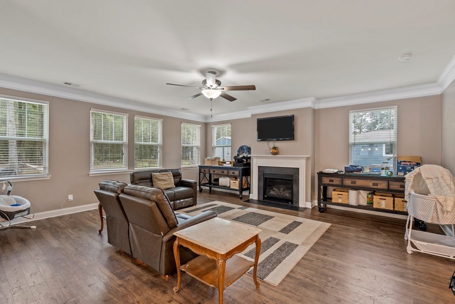
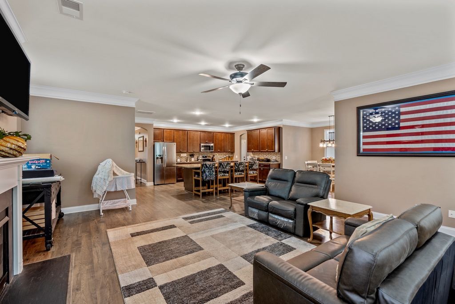
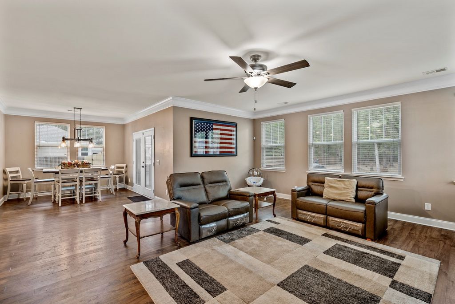
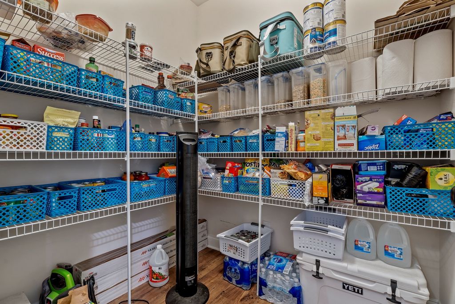


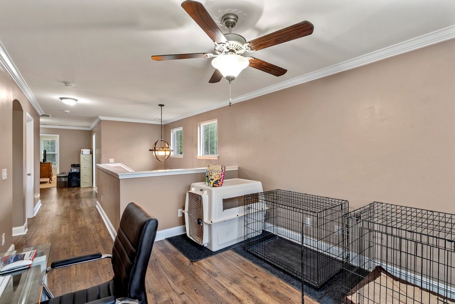


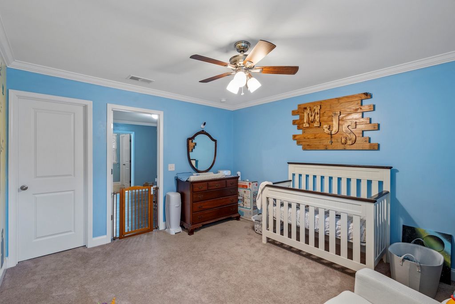
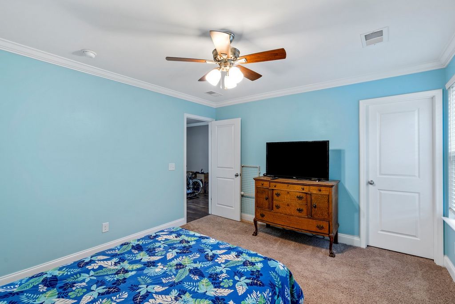

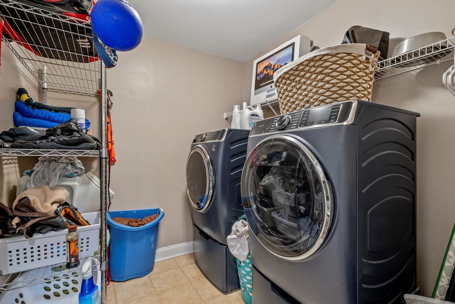
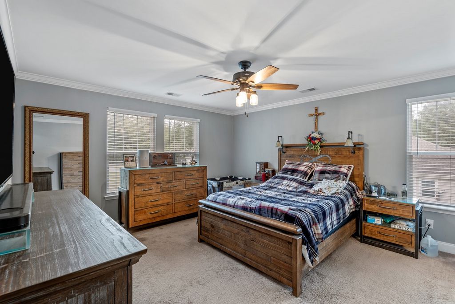
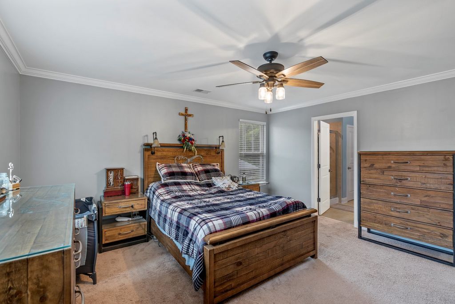

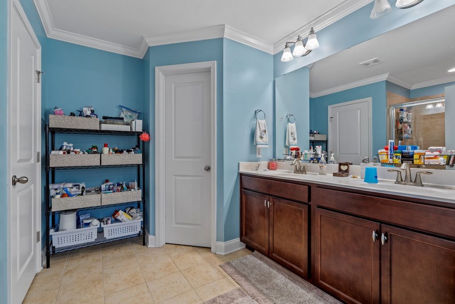
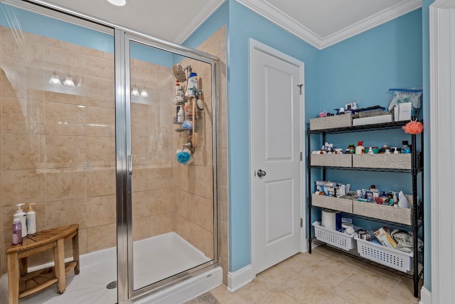
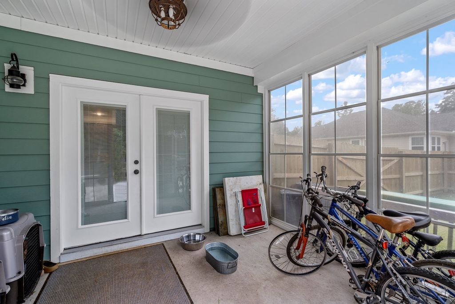
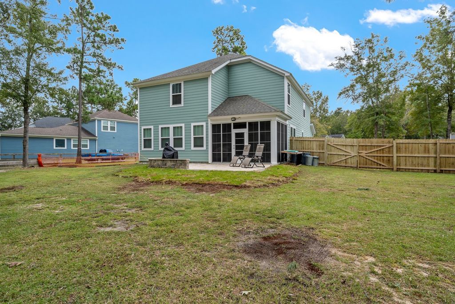


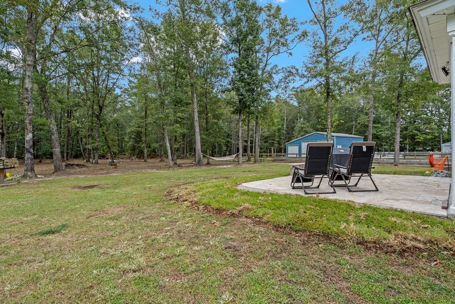
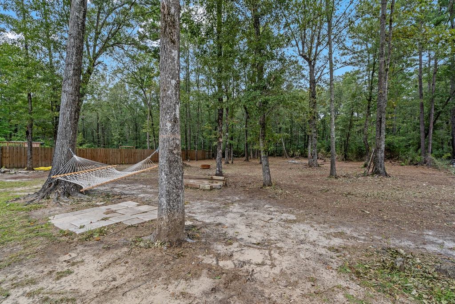
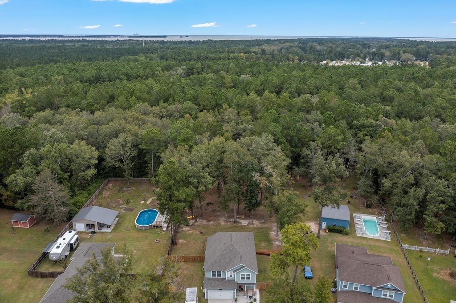
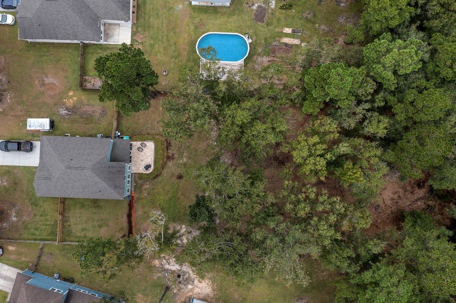
Moving through the home and ascending the stairs, the luxury vinyl plank flooring continues into the loft area, perfect for a home office or children's playroom. Upstairs, all three bedrooms are located, with the owner's suite positioned at the front of the home. Featuring dual closets and an en-suite bathroom with a large shower and dual vanities, the owner's suite offers a tranquil retreat from daily life. The two additional bedrooms are generously sized and share a full bathroom, conveniently adjacent to the laundry room on the second floor. Meer bekijken Minder bekijken Nestled on a .78-acre lot, this exquisite craftsman-style home, crafted by Hunter Quinn, offers ample space for relaxation amidst the serene surroundings of the neighborhood. Don't let the chance slip by to own nearly an acre of land just moments away from downtown Moncks Corner, Berkeley Elementary and High School, with easy access to historic downtown Charleston, only a 30-minute drive away. Upon arrival, you're greeted by the expansive driveway leading to the attached 2-car garage. Step inside via the covered front porch and enter the welcoming foyer, adorned with Luxury Vinyl Plank flooring that extends throughout the first floor, seamlessly connecting to the open-concept living area. The gourmet kitchen, boasting an oversized island, cherry cabinets for abundant storage, granite countertops, and stainless steel Kenmore Elite Appliances, is a dream for chefs of all levels. The spacious living area provides ample room for entertaining guests and effortlessly transitions to the backyard through the screened-in porch and onto the stone patio - ideal for hosting a Fourth of July barbecue! Beyond the fenced yard, the owner is extending the boundary to meet the edge of the plat, a project scheduled for completion before closing.
Moving through the home and ascending the stairs, the luxury vinyl plank flooring continues into the loft area, perfect for a home office or children's playroom. Upstairs, all three bedrooms are located, with the owner's suite positioned at the front of the home. Featuring dual closets and an en-suite bathroom with a large shower and dual vanities, the owner's suite offers a tranquil retreat from daily life. The two additional bedrooms are generously sized and share a full bathroom, conveniently adjacent to the laundry room on the second floor.