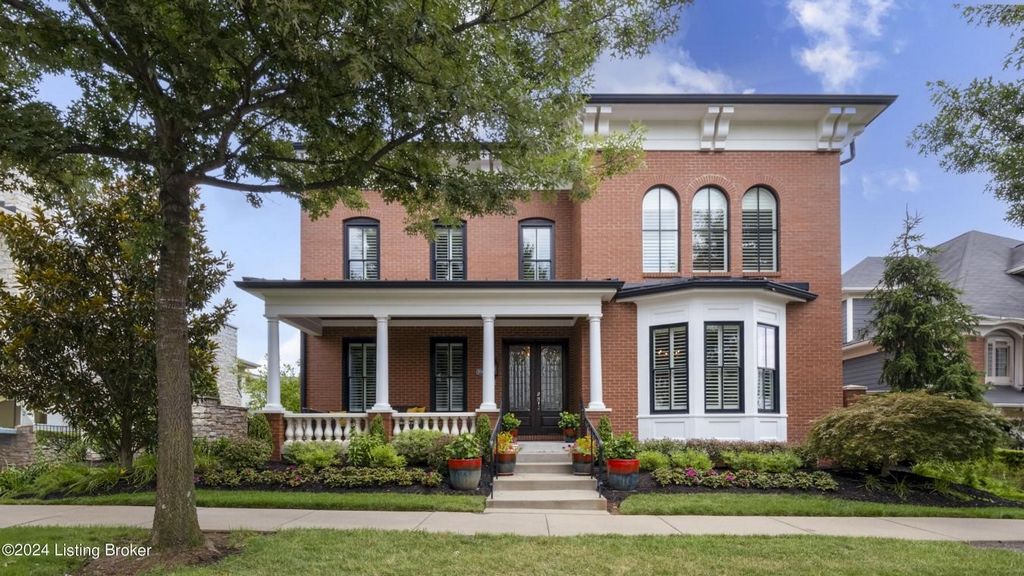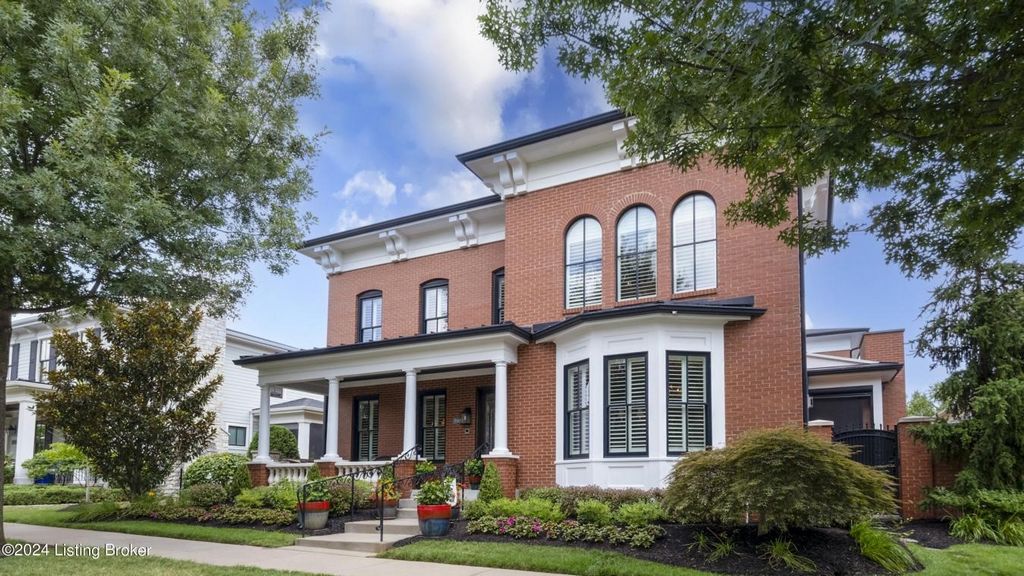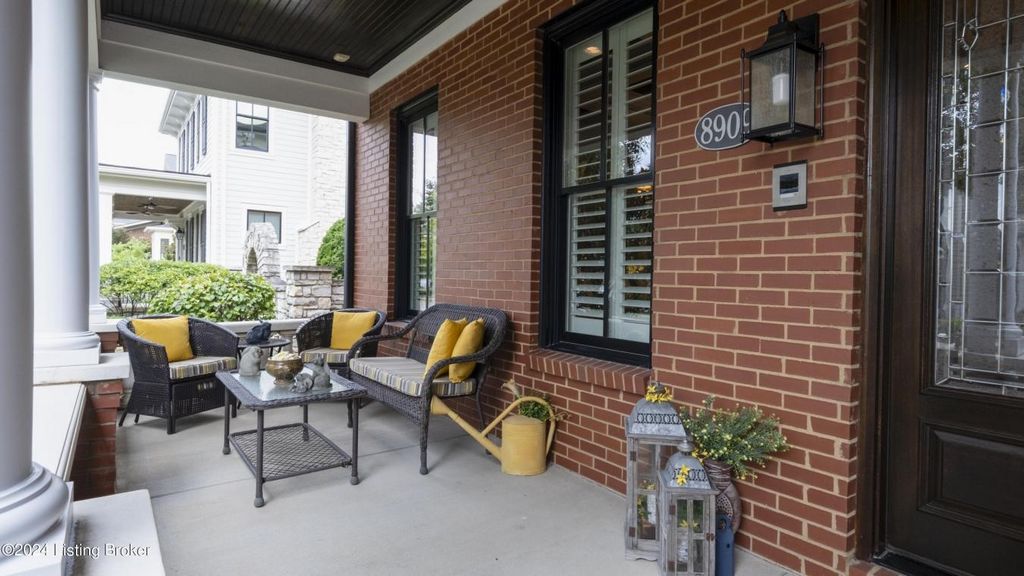FOTO'S WORDEN LADEN ...
Huis en eengezinswoning te koop — Longview Beach
EUR 2.616.333
Huis en eengezinswoning (Te koop)
Referentie:
EDEN-T100207619
/ 100207619
Welcome Home! Beautiful custom home in the desirable Norton Commons development. The 7,952 sqft with first floor master, in-law/au pair/ADA apartment and easy access to all levels with an elevator! Two media rooms and a gym plus a fantastic lower level speak easy styled bourbon bar setup. So many details to make this property a dream. Energy Efficient Generator, Control 4 Smart Home, dual custom gated entrances, 4 car garage with easy access straight in, jacuzzi/hot tub, private garden, and all of this in 10 years ''new'' construction. BY THE NUMBERS:10 years , Total 7,952 sqft includes: AG 6,078 sqft , Lower Level 1,875 FIN sqft , Leasable Office/Rental - Apartment-Disability Accessible approximately 1,469 sqft , 2 laundry rooms , 2 media rooms, 2 flex rooms , 4 Car Garage EVS ready 1,133.5 sqft FIRST FLOOR: Phantom screened and paneled all season room includes media and gas fireplace insert. The large first floor PRIMARY SUITE with private foyer offers media and hearth sitting area. Spa-like bath w/soaking tub, walk-in shower. Linen/Bath Pantry, His and Hers closets, and dressing vanities. KITCHEN: Gourmet GE Monogram appliances and Miele built-in coffee center, gas cook 5 burner cook top, oversized island, Amish custom cabinets, and banquette seating will be a joy for gatherings. GREAT/LIVING ROOM, FORMAL DNING ROOM, POWER ROOM, DETAILS: GARAGE: Super Charged EVS /4 car attached garage, large rear double pad driveway, full exercise room, OTHER DEATILS: Chart 4 smart home security system, spray foam insulation, 5 zone HVAC, central vacuum with in-wall hoses, Irrigation, gas generator, plantation shutters, extensive interior and exterior trim crafted design details. 10' first floor ceilings, 9' second floor ceilings, 9' floor celling in lower level. First and Second floor LAUNDRIES. SECOND FLOOR: GUEST SUITE bedroom # 2, BEDROOM #3 and #4 with JACK and JILL BATH, Flex room HOME OFFICE, Full THEATER ROOM. Take private stairs or the elevator up from your 4 car GARAGE to the second-floor APARTMENT: 2 BEDROOM APARTMENT with private exterior rear door entrance with foyer and staircase OR interior home entrance. LOWER LEVEL: Take the elevator down OR use the grand staircase to your Lavishly finished full LOWER LEVEL (must-see photos and video). Your Super Bowl or Derby parties will never be the same! Complete with professionals' class A bar BILLARD room (with closet and egress window), Full BATH #5 and MEDIA Room. EXCERISE Room, WORKSHOP room and STORAGE Room and db walk-in storage rooms with a cedar closet. ORIGINAL OWNERS CHOSE THIS LOT OUT OF ALL OTHERS AVAILABLE. PRIVATE AND LOCATED WITH NORTHEAST EXPOSURE, POSITIONED ON THE HIGH SIDE OF THE STREET. COMMENTS: DOLLS EYES IS ONE OF THE SIGNATURE STREETS THAT IS QUIETLY CONNECTED TO BOTH NORTH AND SOUTH VILLAGES.
Meer bekijken
Minder bekijken
Welcome Home! Beautiful custom home in the desirable Norton Commons development. The 7,952 sqft with first floor master, in-law/au pair/ADA apartment and easy access to all levels with an elevator! Two media rooms and a gym plus a fantastic lower level speak easy styled bourbon bar setup. So many details to make this property a dream. Energy Efficient Generator, Control 4 Smart Home, dual custom gated entrances, 4 car garage with easy access straight in, jacuzzi/hot tub, private garden, and all of this in 10 years ''new'' construction. BY THE NUMBERS:10 years , Total 7,952 sqft includes: AG 6,078 sqft , Lower Level 1,875 FIN sqft , Leasable Office/Rental - Apartment-Disability Accessible approximately 1,469 sqft , 2 laundry rooms , 2 media rooms, 2 flex rooms , 4 Car Garage EVS ready 1,133.5 sqft FIRST FLOOR: Phantom screened and paneled all season room includes media and gas fireplace insert. The large first floor PRIMARY SUITE with private foyer offers media and hearth sitting area. Spa-like bath w/soaking tub, walk-in shower. Linen/Bath Pantry, His and Hers closets, and dressing vanities. KITCHEN: Gourmet GE Monogram appliances and Miele built-in coffee center, gas cook 5 burner cook top, oversized island, Amish custom cabinets, and banquette seating will be a joy for gatherings. GREAT/LIVING ROOM, FORMAL DNING ROOM, POWER ROOM, DETAILS: GARAGE: Super Charged EVS /4 car attached garage, large rear double pad driveway, full exercise room, OTHER DEATILS: Chart 4 smart home security system, spray foam insulation, 5 zone HVAC, central vacuum with in-wall hoses, Irrigation, gas generator, plantation shutters, extensive interior and exterior trim crafted design details. 10' first floor ceilings, 9' second floor ceilings, 9' floor celling in lower level. First and Second floor LAUNDRIES. SECOND FLOOR: GUEST SUITE bedroom # 2, BEDROOM #3 and #4 with JACK and JILL BATH, Flex room HOME OFFICE, Full THEATER ROOM. Take private stairs or the elevator up from your 4 car GARAGE to the second-floor APARTMENT: 2 BEDROOM APARTMENT with private exterior rear door entrance with foyer and staircase OR interior home entrance. LOWER LEVEL: Take the elevator down OR use the grand staircase to your Lavishly finished full LOWER LEVEL (must-see photos and video). Your Super Bowl or Derby parties will never be the same! Complete with professionals' class A bar BILLARD room (with closet and egress window), Full BATH #5 and MEDIA Room. EXCERISE Room, WORKSHOP room and STORAGE Room and db walk-in storage rooms with a cedar closet. ORIGINAL OWNERS CHOSE THIS LOT OUT OF ALL OTHERS AVAILABLE. PRIVATE AND LOCATED WITH NORTHEAST EXPOSURE, POSITIONED ON THE HIGH SIDE OF THE STREET. COMMENTS: DOLLS EYES IS ONE OF THE SIGNATURE STREETS THAT IS QUIETLY CONNECTED TO BOTH NORTH AND SOUTH VILLAGES.
Referentie:
EDEN-T100207619
Land:
US
Stad:
Prospect
Postcode:
40059
Categorie:
Residentieel
Type vermelding:
Te koop
Type woning:
Huis en eengezinswoning
Omvang woning:
756 m²
Kamers:
7
Slaapkamers:
7
Badkamers:
5
Toilet:
1




