FOTO'S WORDEN LADEN ...
Huis en eengezinswoning te koop — Tal-y-bont
EUR 532.258
Huis en eengezinswoning (Te koop)
1 k
4 slk
2 bk
Referentie:
EDEN-T100167040
/ 100167040
Referentie:
EDEN-T100167040
Land:
GB
Stad:
Talybont
Postcode:
SY24 5HJ
Categorie:
Residentieel
Type vermelding:
Te koop
Type woning:
Huis en eengezinswoning
Kamers:
1
Slaapkamers:
4
Badkamers:
2
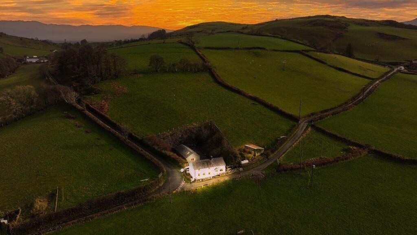
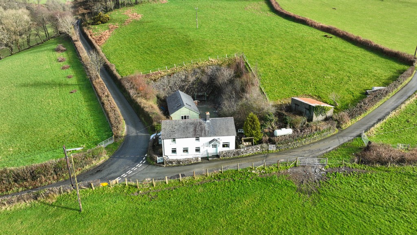
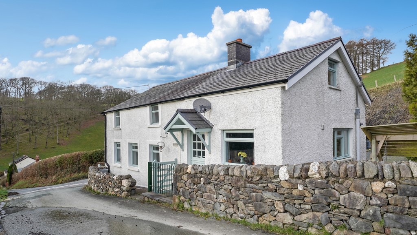
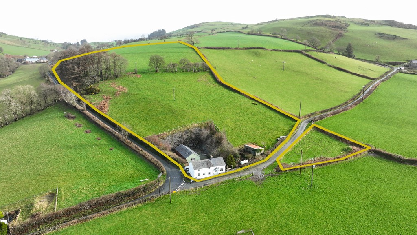
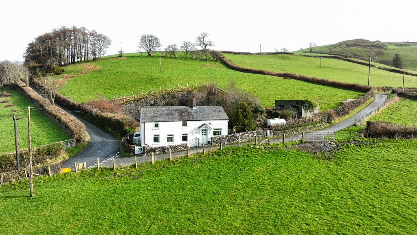
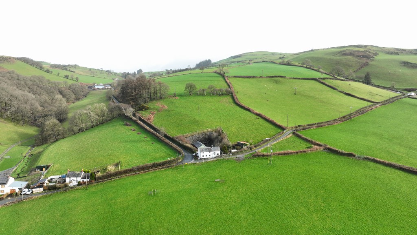
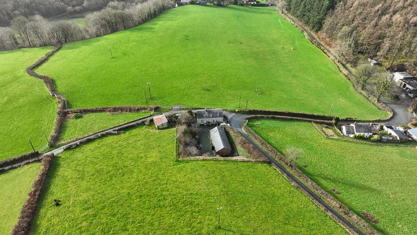
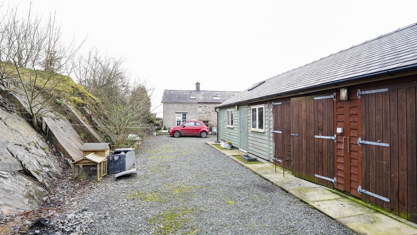
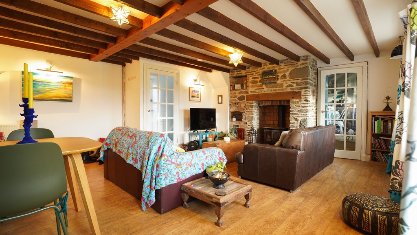

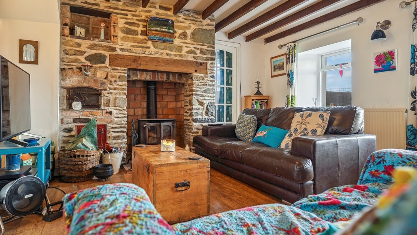
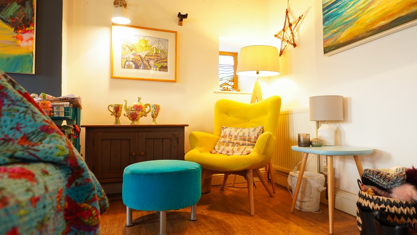
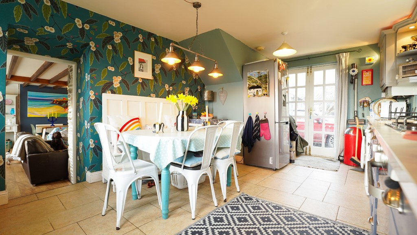
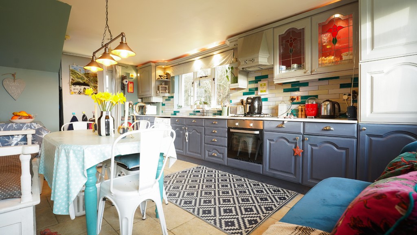
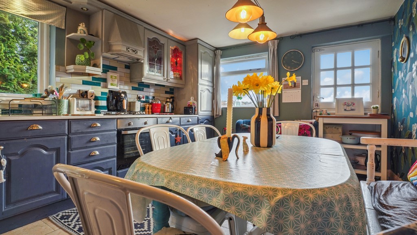
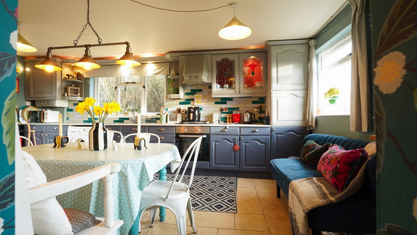
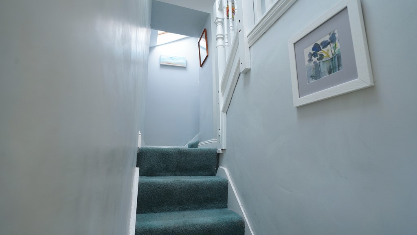
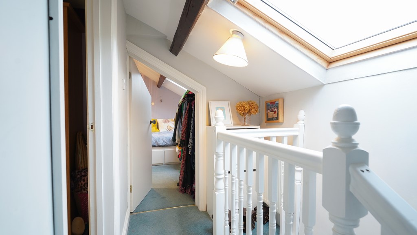
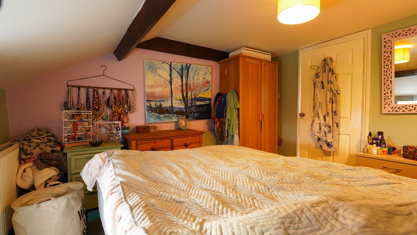
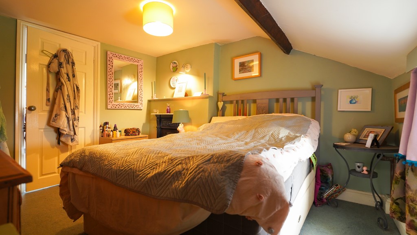
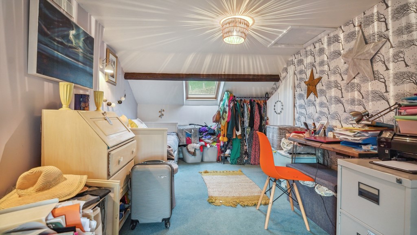
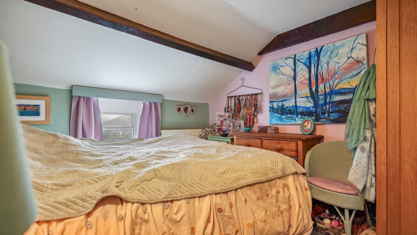
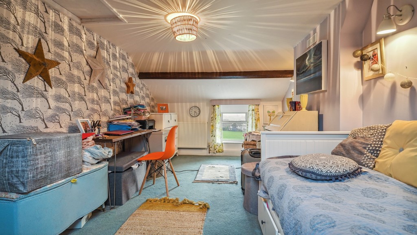
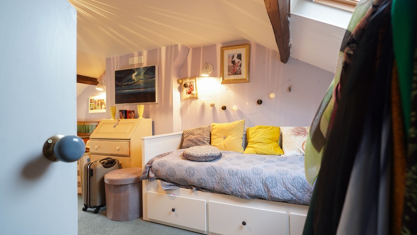
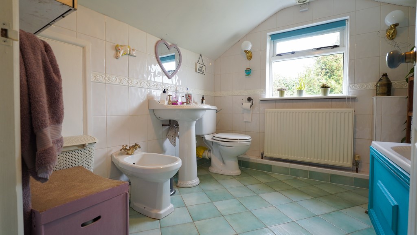
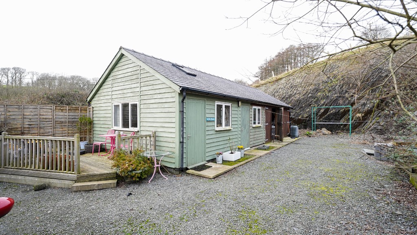

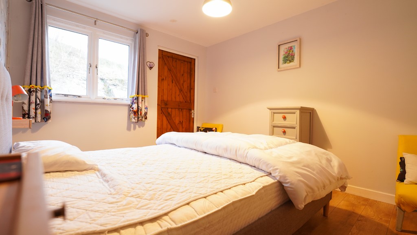
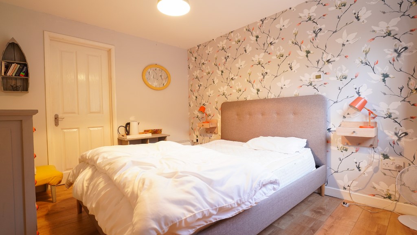
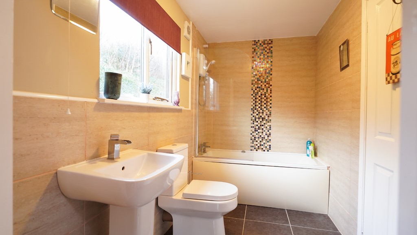
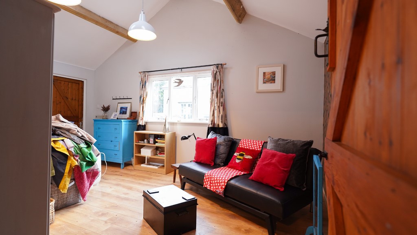
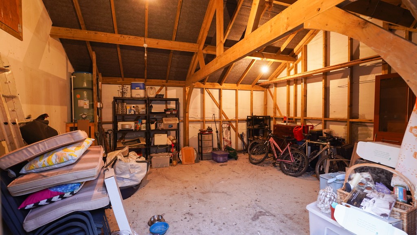
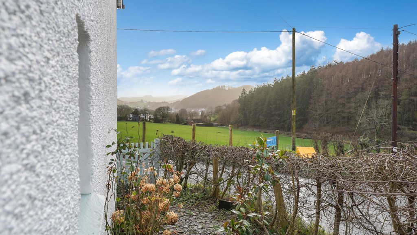
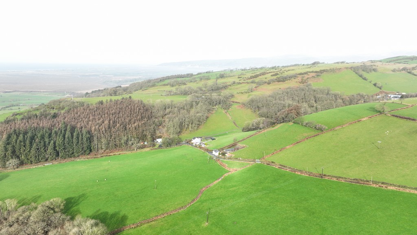
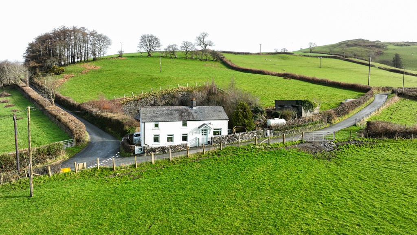
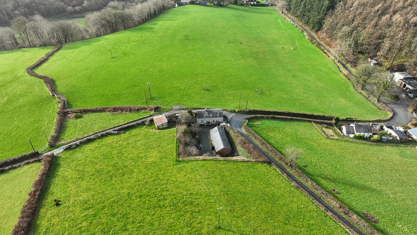
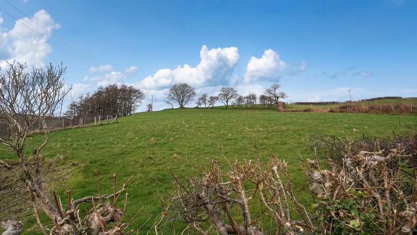
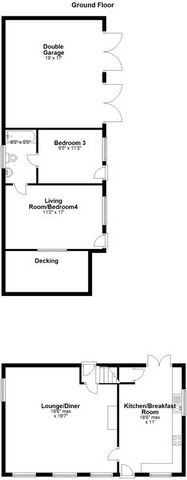

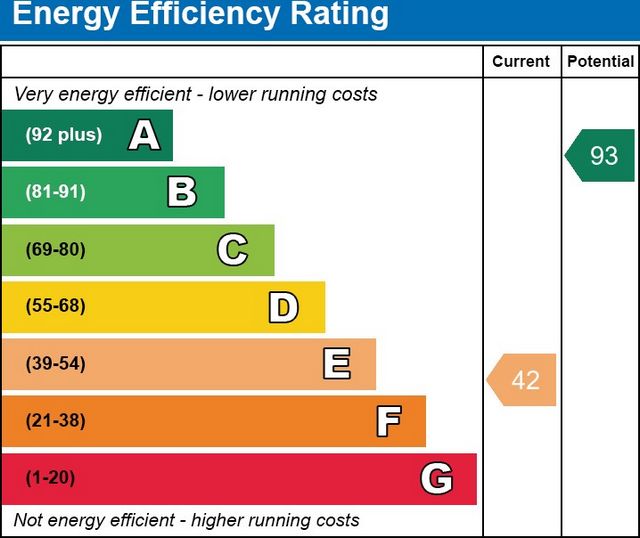
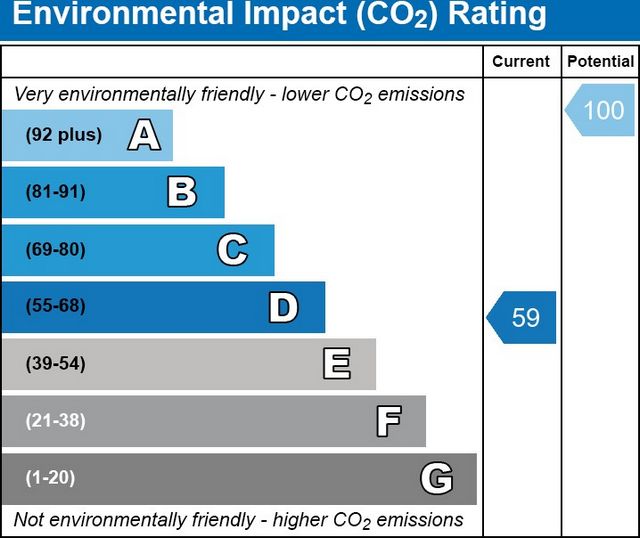
11'0" x 18'6"
Approached via stable style door. A light spacious room with ceramic tiled floor. Front window having views, side window and French doors onto rear patio. Panel doors to fitted base and wall kitchen units. Inset single drainer stainless steel sink unit. 4 ring gas hob with extractor over and electric oven under. Marble effect composite work top. Double central heating radiator. Understairs cupboard.Living / Dining Room:
19'7" x 16'4"
Spacious room having attractive inglenook style fireplace with multifuel stove on tiled hearth, stone chimneybreast featuring former bread ovens. Three windows to front with fantastic views, small side stained glass window. Exposed beam ceiling. Oak style floor covering. 4 double central heating radiators. Door into:-Rear Lobby:
Central heating radiator. Back door. Continuation of wood effect floor. Staircase to first floor.FIRST FLOORFirst Floor Landing:
Split style with 2 double central heating radiators. Two velux windows. Fitted store cupboard.Bedroom One:
9'7" x 16'7"
Stunning views, exposed beams, 2 x double central heating radiators and Velux window to rear.Bedroom Two:
9'7" x 11'7"
Double central heating radiator, period style feature fireplace and exposed beams.Family Bathroom:
Heritage style white 4-piece site with brass taps comprising panelled bath with shower mixer tap, low level WC, pedestal wash and basin, bidet, double central heating radiator, ceramic tiled floor, fully tiled walls and eaves storage area.Exterior:
The front of the cottage has wonderful views for miles down the valley. The front bridleway is neatly divided from the cottage via a low level stonewall, fence and foot gate to concrete flagged paved area. Vehicular access via twin timber gates to rear hardstanding parking and turning area in front of:-Detached Oak Frame Building:
Planning consent as office comprising two rooms with ‘jack & Jill’ bathroom with hot water immersion in double garage at end. Underfloor heating to both office rooms. Fully insulated. Water laid on and separate electric meter. Raised timber decking area.Detached Garage:
19'0" x 17'0"
Entry doors, electric light & power and concrete floor.Land: Over 7 acres
The land comprises of 2 paddocks and a sheep shed/pen (which could be developed stp) to the side of the cottage. There is a front land area and to the rear of Penrhiw are sizable fields approaching 7 acres this land is fairly steep but the views across the valley are stunning.Sheep Shed:
13'5" x 18'5"
Block walls. Concrete floor. Mono pitched zinc roof. Two doors. 3 Windows.Services:
Mains electric & water. Private drainage. Full propane gas central heating. Meer bekijken Minder bekijken A beautiful smallholding with 2 separate buildings with 2 bedrooms in each property. A versatile way of living in the countryside!Countryside Smallholding located in a spectacular location with outstanding views across miles of Ceredigion open countryside. This detached property offers flexible living options with approx 7 acres of land. This property offers an idyllic opportunity to live in West Wales and enjoy a peaceful and unique setting.The main Cottage offers quirky accommodation with a cosy lounge, kitchen / dining room and two first floor bedrooms, an upstairs bathroom with outstanding views to the front. To the rear is an attractive detached oak framed building with one large room, one small room and bathroom with a double garage. This property has four bedrooms, with 2 bedrooms in each building.The land comprises of approximately 7 acres of rising land to the rear of the property with amazing views at the top, as well as some iconic trees.Additionally, there is a sheep shed next to the property which could be developed (subject to planning permission) in the future, which could operate as a further building or potentially a studio with the most amazing views as well. There is parking at the property and a property in this valley setting does not come on the market very often. Your earliest attention is sought to appreciate the accommodation and location on offer.NEGOTIATIONS All interested parties are respectfully requested to negotiate directly with the Selling Agents.MONEY LAUNDERING REGULATIONS On putting forward an offer to purchase you will be required to produce adequate identification to prove your identity within the terms of the Money Laundering Regulations (MLR 2017 came into force 26th June 2017). Appropriate examples: Passport or Photographic Driving Licence and a recent Utility Bill.MORTGAGE SERVICES if you require a Mortgage, (whether buying through Fine and Country West Wales or any other agent), then please get in touch. We have an in-house independent mortgage adviser who has access to a wealth of mortgage products. Appointments can be arranged to suit your individual requirements. Should you decide to use the services of a mortgage broker, you should know that we would expect to receive a referral fee of £250.00 from them for recommending you to them.SURVEY DEPARTMENT if you are not buying through Fine and Country West Wales then why not let our qualified surveyors inspect and report on the home you are buying before you complete the purchase. We can undertake RICS Home Surveys Level 1, Level 2 (survey only), and Level 2 (survey and valuation) these will provide a comment on any significant defects and items requiring repair. For further information contact any of our offices.Kitchen / Breakfast Room:
11'0" x 18'6"
Approached via stable style door. A light spacious room with ceramic tiled floor. Front window having views, side window and French doors onto rear patio. Panel doors to fitted base and wall kitchen units. Inset single drainer stainless steel sink unit. 4 ring gas hob with extractor over and electric oven under. Marble effect composite work top. Double central heating radiator. Understairs cupboard.Living / Dining Room:
19'7" x 16'4"
Spacious room having attractive inglenook style fireplace with multifuel stove on tiled hearth, stone chimneybreast featuring former bread ovens. Three windows to front with fantastic views, small side stained glass window. Exposed beam ceiling. Oak style floor covering. 4 double central heating radiators. Door into:-Rear Lobby:
Central heating radiator. Back door. Continuation of wood effect floor. Staircase to first floor.FIRST FLOORFirst Floor Landing:
Split style with 2 double central heating radiators. Two velux windows. Fitted store cupboard.Bedroom One:
9'7" x 16'7"
Stunning views, exposed beams, 2 x double central heating radiators and Velux window to rear.Bedroom Two:
9'7" x 11'7"
Double central heating radiator, period style feature fireplace and exposed beams.Family Bathroom:
Heritage style white 4-piece site with brass taps comprising panelled bath with shower mixer tap, low level WC, pedestal wash and basin, bidet, double central heating radiator, ceramic tiled floor, fully tiled walls and eaves storage area.Exterior:
The front of the cottage has wonderful views for miles down the valley. The front bridleway is neatly divided from the cottage via a low level stonewall, fence and foot gate to concrete flagged paved area. Vehicular access via twin timber gates to rear hardstanding parking and turning area in front of:-Detached Oak Frame Building:
Planning consent as office comprising two rooms with ‘jack & Jill’ bathroom with hot water immersion in double garage at end. Underfloor heating to both office rooms. Fully insulated. Water laid on and separate electric meter. Raised timber decking area.Detached Garage:
19'0" x 17'0"
Entry doors, electric light & power and concrete floor.Land: Over 7 acres
The land comprises of 2 paddocks and a sheep shed/pen (which could be developed stp) to the side of the cottage. There is a front land area and to the rear of Penrhiw are sizable fields approaching 7 acres this land is fairly steep but the views across the valley are stunning.Sheep Shed:
13'5" x 18'5"
Block walls. Concrete floor. Mono pitched zinc roof. Two doors. 3 Windows.Services:
Mains electric & water. Private drainage. Full propane gas central heating.