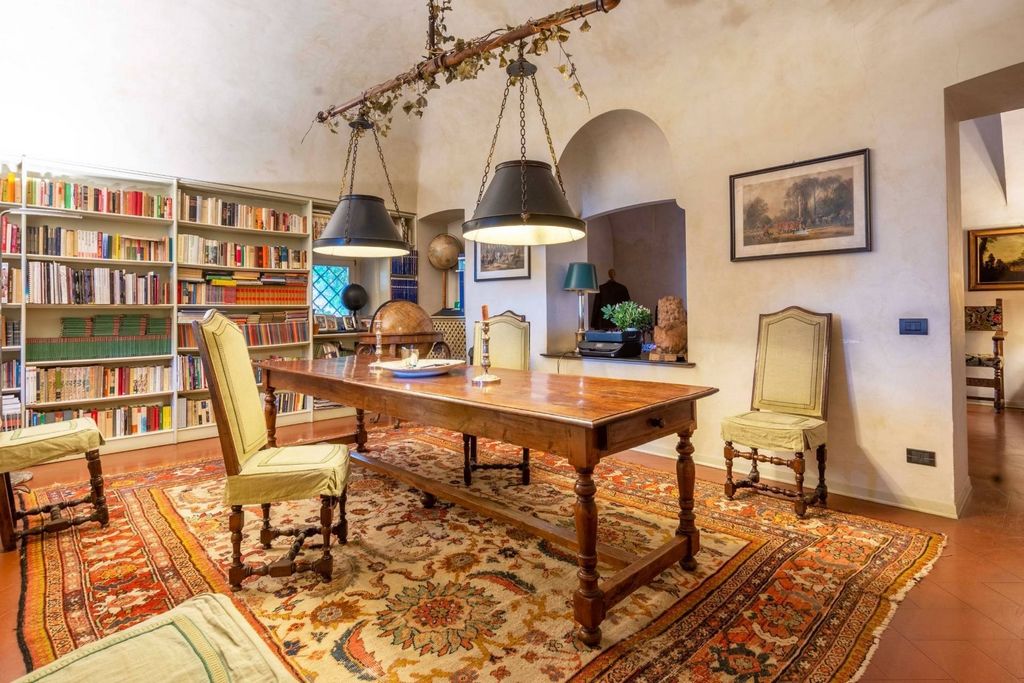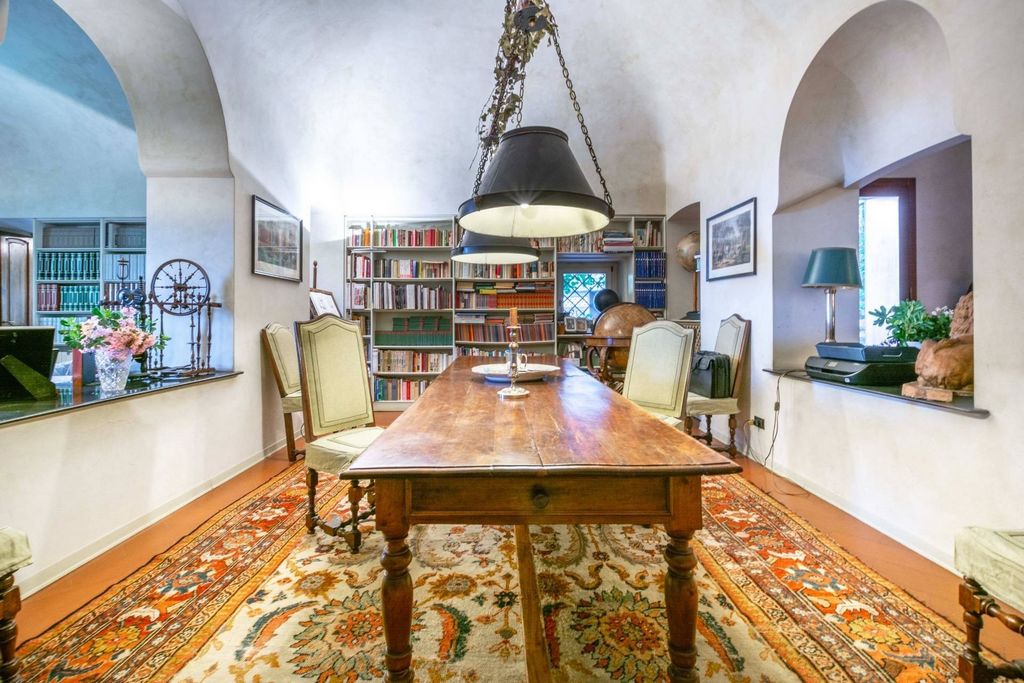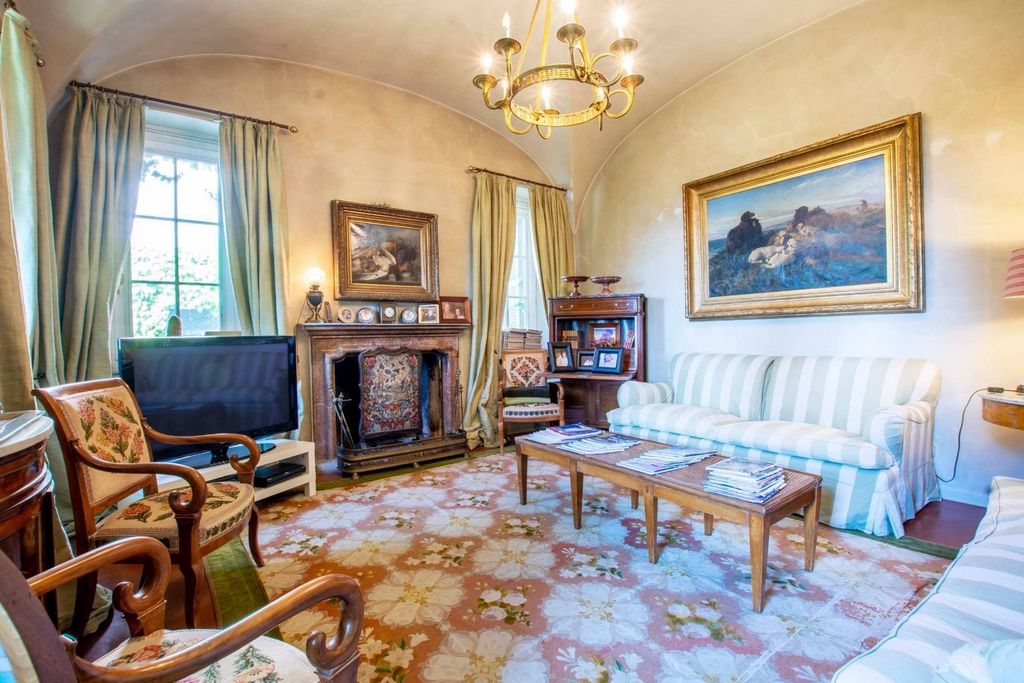FOTO'S WORDEN LADEN ...
Huis en eengezinswoning (Te koop)
Referentie:
EDEN-T100084782
/ 100084782
Referentie:
EDEN-T100084782
Land:
IT
Stad:
Biella
Postcode:
13051
Categorie:
Residentieel
Type vermelding:
Te koop
Type woning:
Huis en eengezinswoning
Omvang woning:
1.800 m²
Omvang perceel:
90.000 m²
Kamers:
20
Slaapkamers:
18
Badkamers:
18






It is located on a hill which enjoys a 360 degree view of the city.
The Villa was built in the early 1600s and has been completely renovated by the current owner.
It is arranged on three levels above ground plus the semi-underground floor for a total of about 950 square meters.
The ground floor features large living areas with lounges with large windows overlooking the well-maintained garden. A double living room with porch, kitchen, dining room, library, two study rooms and two bathrooms complete the floor.
The first floor can be reached both with a staircase and with an elevator. Dedicated to the sleeping area, the floor consists of: master double bedroom with wardrobe and en-suite bathroom; seven bedrooms equipped with walk-in closets and bathrooms. The presence of a large terrace completes the floor.
On the second floor there are: a billiard room, a fully equipped gym, a sauna, a two-room apartment with bathroom and a three-room apartment with bathroom.
In the semi-basement floor there are: a tavern characterized by exposed brick vaults, a kitchen, a service bathroom, a laundry room and a cellar. On the floor there is a generously sized garage that can accommodate three cars.
The park of about 90,000 square meters, planted with secular trees is enriched by the presence of rhododendron plants and an avenue of roses. In the park there is a swimming pool with a changing room and an area equipped for a barbecue.
Inside the park, in a dominant position, there are two outbuildings of respectively approx. 495 sq m and approx. 130 sq m, ideal for welcoming guests.
The internal finishes of the manor house are in an excellent state of conservation, characterized by the presence of vaulted ceilings, wooden and terracotta floors. Meer bekijken Minder bekijken Historic Luxury Villa for sale in Biella - Piedmont.
It is located on a hill which enjoys a 360 degree view of the city.
The Villa was built in the early 1600s and has been completely renovated by the current owner.
It is arranged on three levels above ground plus the semi-underground floor for a total of about 950 square meters.
The ground floor features large living areas with lounges with large windows overlooking the well-maintained garden. A double living room with porch, kitchen, dining room, library, two study rooms and two bathrooms complete the floor.
The first floor can be reached both with a staircase and with an elevator. Dedicated to the sleeping area, the floor consists of: master double bedroom with wardrobe and en-suite bathroom; seven bedrooms equipped with walk-in closets and bathrooms. The presence of a large terrace completes the floor.
On the second floor there are: a billiard room, a fully equipped gym, a sauna, a two-room apartment with bathroom and a three-room apartment with bathroom.
In the semi-basement floor there are: a tavern characterized by exposed brick vaults, a kitchen, a service bathroom, a laundry room and a cellar. On the floor there is a generously sized garage that can accommodate three cars.
The park of about 90,000 square meters, planted with secular trees is enriched by the presence of rhododendron plants and an avenue of roses. In the park there is a swimming pool with a changing room and an area equipped for a barbecue.
Inside the park, in a dominant position, there are two outbuildings of respectively approx. 495 sq m and approx. 130 sq m, ideal for welcoming guests.
The internal finishes of the manor house are in an excellent state of conservation, characterized by the presence of vaulted ceilings, wooden and terracotta floors. Zabytkowa luksusowa willa na sprzedaż w Biella - Piemoncie.
Znajduje się na wzgórzu, z którego roztacza się 360-stopniowy widok na miasto.
Willa została zbudowana na początku 1600 roku i została całkowicie odnowiona przez obecnego właściciela.
Znajduje się na trzech poziomach naziemnych plus półpodziemna kondygnacja, co daje łącznie około 950 metrów kwadratowych.
Na parterze znajdują się duże salony z salonami z dużymi oknami z widokiem na zadbany ogród. Dwuosobowy salon z werandą, kuchnia, jadalnia, biblioteka, dwa pokoje do nauki i dwie łazienki uzupełniają piętro.
Na pierwsze piętro można dostać się zarówno klatką schodową, jak i windą. Piętro przeznaczone jest na część sypialną, a na jego skład: znajduje się główna dwuosobowa sypialnia z garderobą i łazienką; Siedem sypialni wyposażonych w garderoby i łazienki. Obecność dużego tarasu uzupełnia posadzkę.
Na drugim piętrze znajdują się: sala bilardowa, w pełni wyposażona siłownia, sauna, dwupokojowy apartament z łazienką oraz trzypokojowy apartament z łazienką.
W półpiwnicy znajdują się: karczma charakteryzująca się odsłoniętymi ceglanymi sklepieniami, kuchnia, łazienka dla służby, pralnia oraz piwnica. Na piętrze znajduje się obszerny garaż, który pomieści trzy samochody.
Park o powierzchni około 90 000 metrów kwadratowych, obsadzony świeckimi drzewami, wzbogacony jest obecnością roślin rododendronów i aleją róż. Na terenie parku znajduje się basen z przebieralnią oraz miejsce wyposażone do grillowania.
Na terenie parku, w pozycji dominującej, znajdują się dwa budynki gospodarcze o powierzchni odpowiednio ok. 495 mkw i ok. 130 mkw., idealne do przyjmowania gości.
Wykończenie wewnętrzne dworku jest w doskonałym stanie zachowania, charakteryzuje się obecnością sklepionych stropów, podłóg drewnianych i terakotowych.