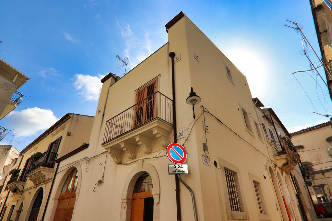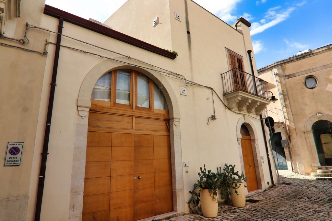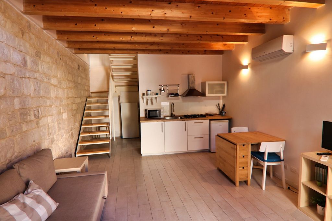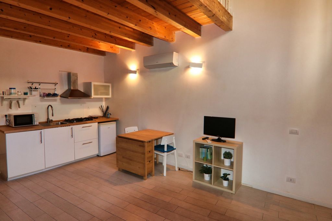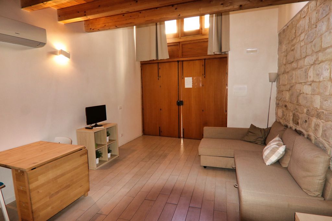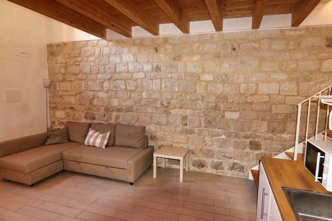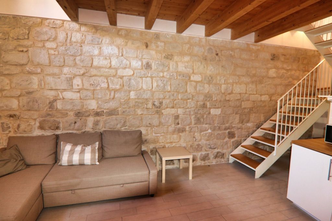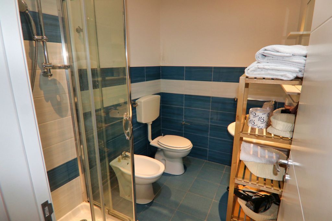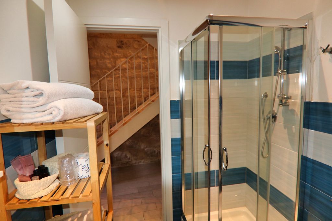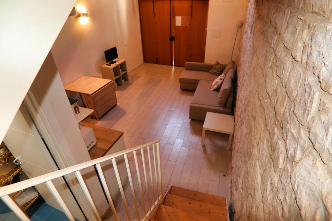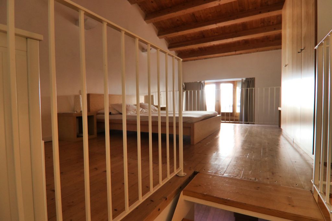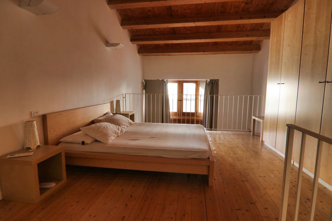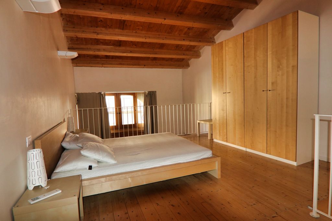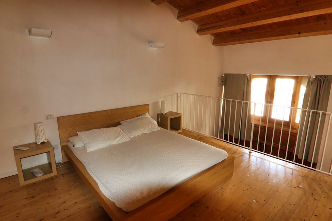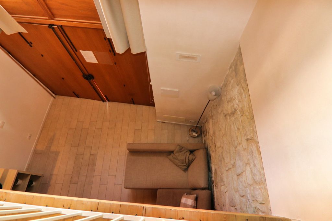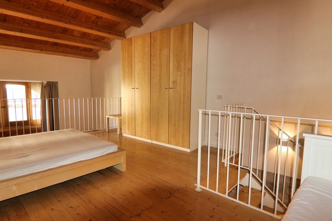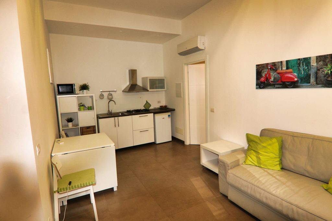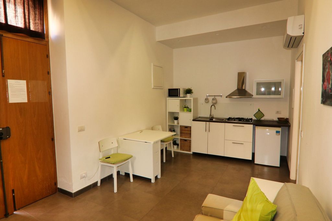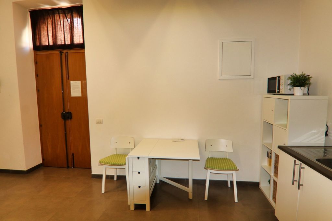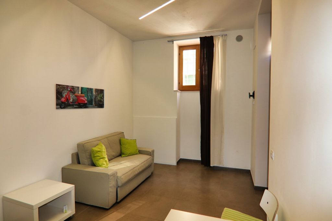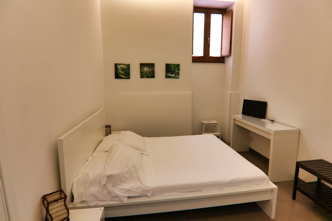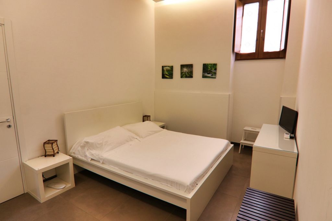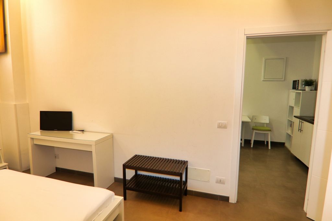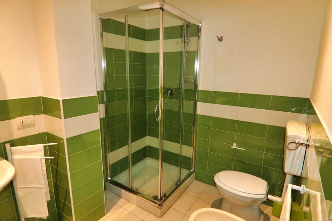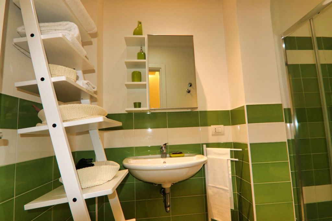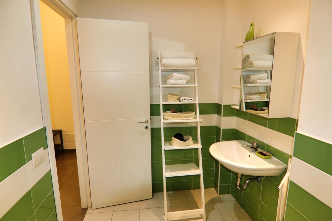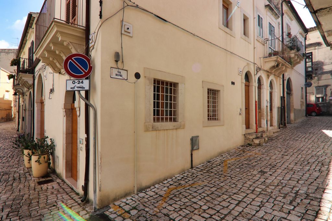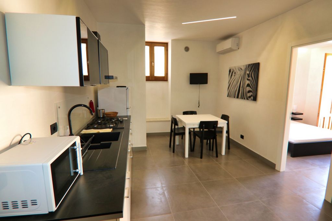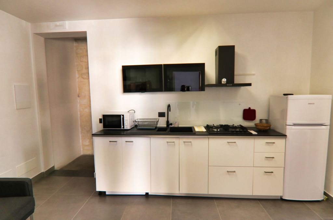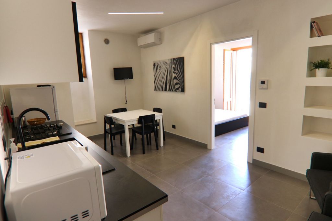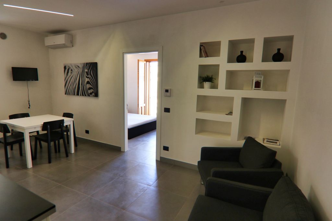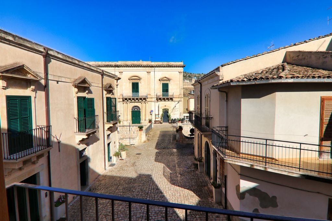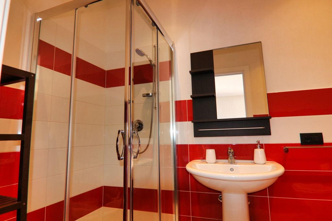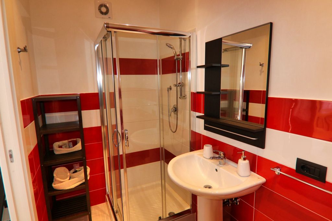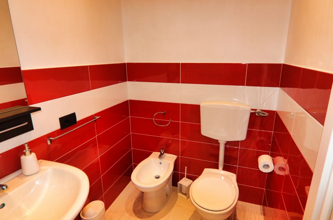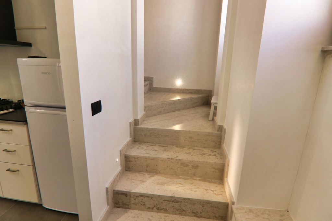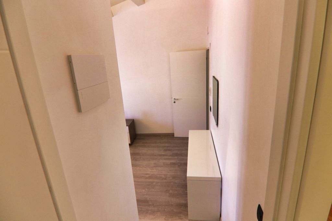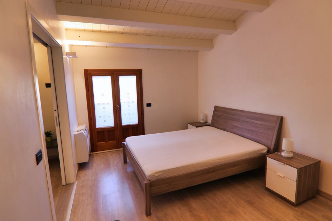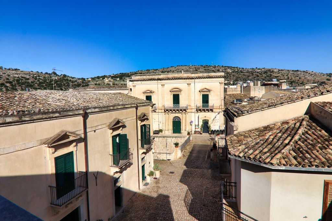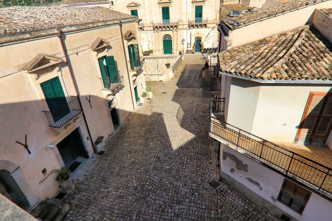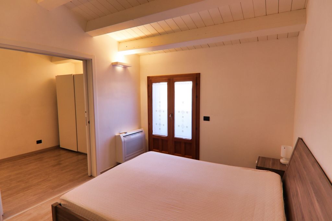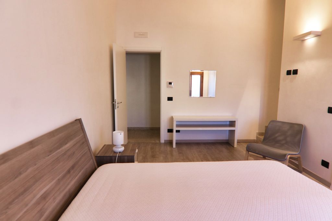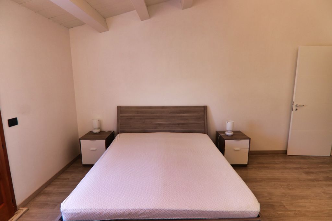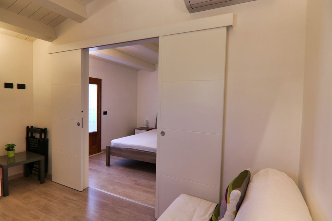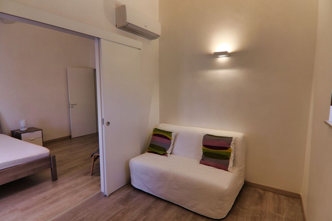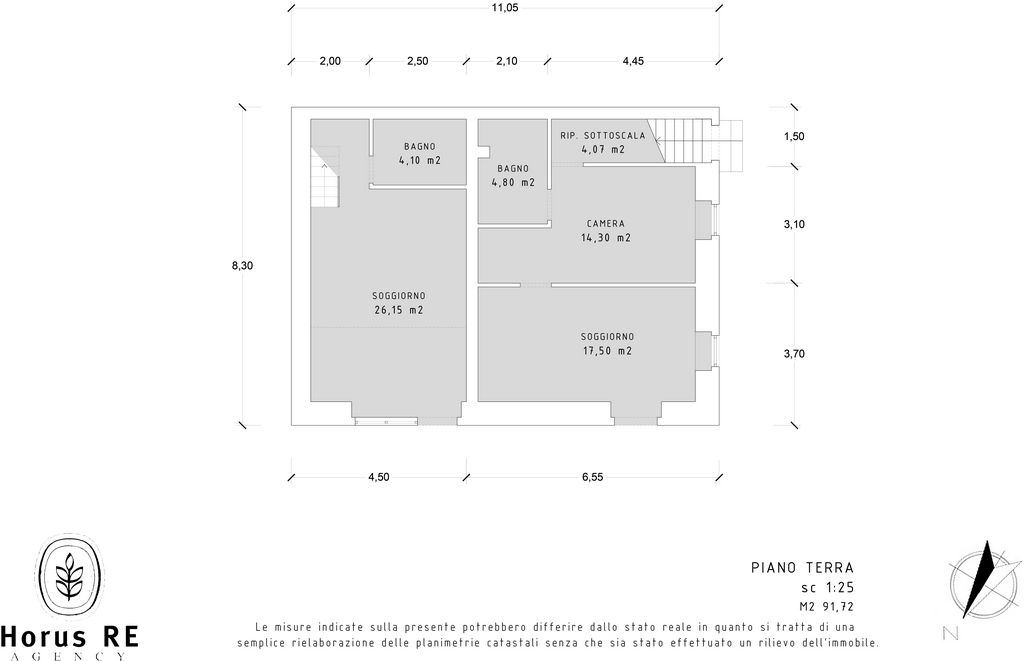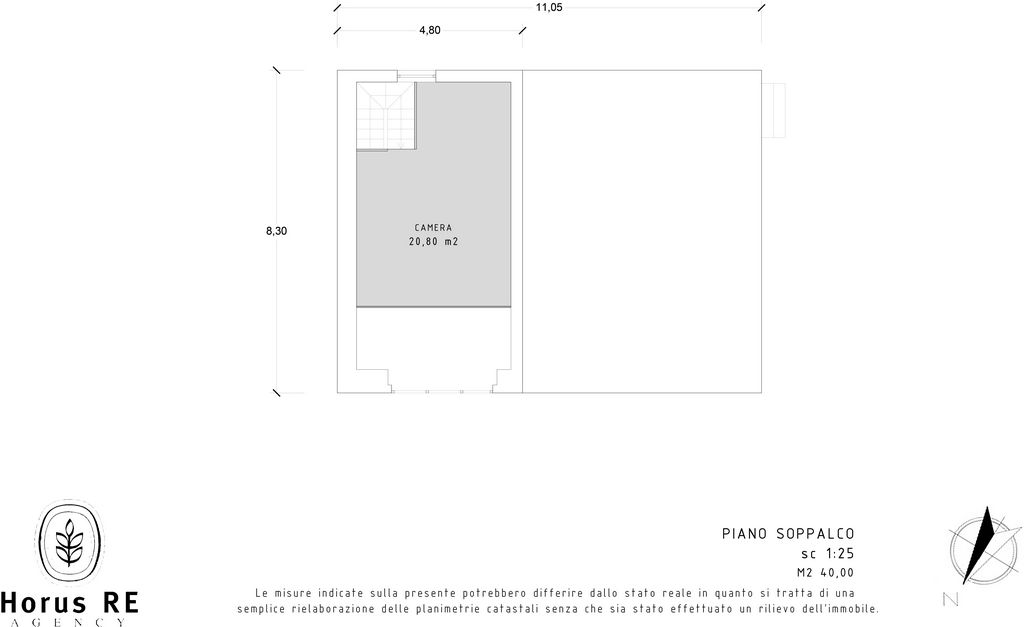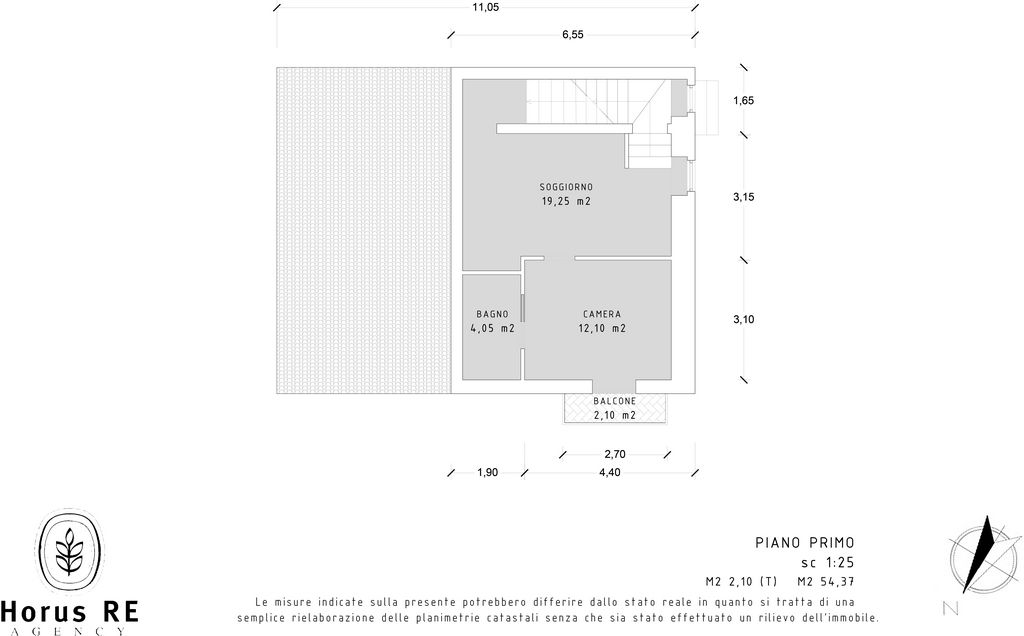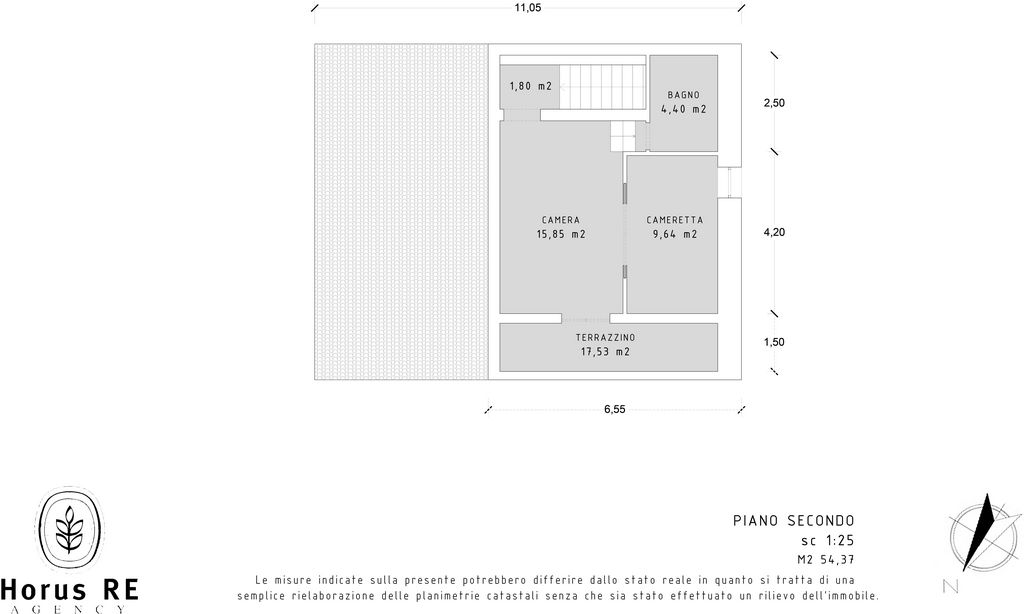FOTO'S WORDEN LADEN ...
Huis en eengezinswoning (Te koop)
Referentie:
DBMR-T395
/ v002981
How I love coming to Scicli! Turning through its streets it seems to be in a movie set, with its narrow streets paved with bricks, the ecru-colored houses that run along the streets in a succession of high and low volumes, punctuated by windows with different openings, and by the exits from which comes darkness and internal coolness. The jars alternate with small green oases of prickly pears or small palms, while the balconies with iron railings laden with fragrant flowers overlook the passers-by curiously. In this true paradise today we take you to the historic center, between "L 'osteria al ponte" and the splendid "Hotel Novecento" and we will take you to an authentic jewel where history and modern architecture blend perfectly. A small corner building with the old stables for the horses that the skilful hand of the local workers has transformed into welcoming residences and the three different entrances lead us into equally different types of apartments. On the main façade, the large arched door, which once gave access to the stables, leads us to the first apartment. On the ground floor, an open-space living area with a wall of ancient exposed stones, houses the living room, kitchen and bathroom cheerfully clad in white and blue to recall the colors of the sea. We look up at the roof, we immediately notice the iron railing that borders the mezzanine. We reach it by climbing the open staircase and we are greeted by a large bedroom with a wonderful floor made of wooden planks. Now let's visit the second apartment, which is accessed from the second door. This is the smallest of the three houses, a classic two-room apartment with living room, kitchenette, double bedroom and bathroom with shower, all lit by greenery. Let's move now to the side of the building, two ancient stone steps, a small door and here we are beyond the threshold of the third and largest of the apartments. A single flight of steps, with gritty steps and bordered on one side by a spectacular stone wall, leads to the first floor. We are welcomed by a modern and well-kept environment where every detail is studied in aesthetics and livability. The living area with kitchen block, table and two large armchairs and the master bedroom with private bathroom in romantic shades of red. The room overlooks a small balcony where you can see the beauties of the center. Now we reach the second and last floor, a real suite with exposed roof, double bedroom, living room / wardrobe, private bathroom and panoramic terrace. Large modular spaces, with the possibility at any time and with absolute simplicity, to combine all or part of the apartments obtaining larger and different housing solutions depending on the projects and needs, in order to be a single house or for several families, one space for holidays or throughout the year or an excellent solution to make income.
Meer bekijken
Minder bekijken
Wie gerne komme ich nach Scicli! Wenn man durch seine Straßen geht, scheint es sich in einem Filmset zu befinden, mit seinen engen, mit Ziegeln gepflasterten Gassen, den ecrufarbenen Häusern, die in einer Abfolge von hohen und niedrigen Volumen die Straßen entlanglaufen, unterbrochen von Fenstern mit unterschiedlichen Öffnungen, und von der Ausgänge, aus denen Dunkelheit und innere Kühle kommen. Die Krüge wechseln sich mit kleinen grünen Oasen aus Kaktusfeigen oder kleinen Palmen ab, während die mit duftenden Blumen beladenen Balkone mit Eisengittern neugierig auf die Passanten blicken. In diesem wahren Paradies bringen wir Sie heute in das historische Zentrum zwischen "L 'osteria al ponte" und dem prächtigen "Hotel Novecento" und bringen Sie zu einem authentischen Juwel, in dem sich Geschichte und moderne Architektur perfekt verbinden. Ein kleines Eckgebäude mit den alten Ställen für die Pferde, die die geschickte Hand der örtlichen Arbeiter in einladende Wohnhäuser verwandelt hat, und die drei verschiedenen Eingänge führen uns in ebenso unterschiedliche Wohnungstypen. An der Hauptfassade führt uns die große Bogentür, die einst den Zugang zu den Stallungen ermöglichte, zur ersten Wohnung. Im Erdgeschoss beherbergt ein offener Wohnbereich mit einer Wand aus freigelegten alten Steinen das Wohnzimmer, die Küche und das Bad, die fröhlich in Weiß und Blau gekleidet sind, um an die Farben des Meeres zu erinnern. Wir blicken auf das Dach und bemerken sofort das Eisengeländer, das das Zwischengeschoss begrenzt. Wir erreichen es über die offene Treppe und werden von einem großen Schlafzimmer mit einem wunderschönen Boden aus Holzdielen begrüßt. Lassen Sie uns nun die zweite Wohnung besuchen, die von der zweiten Tür aus zugänglich ist. Dies ist das kleinste der drei Häuser, eine klassische Zweizimmerwohnung mit Wohnzimmer, Kochnische, Schlafzimmer mit Doppelbett und Badezimmer mit Dusche, alles von Grün beleuchtet. Gehen wir jetzt zur Seite des Gebäudes, zwei alte Steinstufen, eine kleine Tür und hier sind wir jenseits der Schwelle der dritten und größten der Wohnungen. Eine einzelne Treppe mit kiesigen Stufen und auf einer Seite von einer spektakulären Steinmauer begrenzt, führt in den ersten Stock. Wir werden von einer modernen und gepflegten Umgebung empfangen, in der jedes Detail in Ästhetik und Wohnlichkeit untersucht wird. Der Wohnbereich mit Küchenblock, Tisch und zwei großen Sesseln und das Hauptschlafzimmer mit eigenem Bad in romantischen Rottönen gehalten. Das Zimmer blickt auf einen kleinen Balkon, von dem aus Sie die Schönheiten des Zentrums sehen können. Jetzt erreichen wir den zweiten und letzten Stock, eine echte Suite mit freiliegendem Dach, Schlafzimmer mit Doppelbett, Wohnzimmer / Garderobe, eigenem Bad und Panoramaterrasse. Große modulare Räume, mit der Möglichkeit, jederzeit und absolut einfach alle oder einen Teil der Wohnungen zu kombinieren, um je nach Projekt und Bedarf größere und unterschiedliche Wohnlösungen zu erhalten, um ein einzelnes Haus oder für mehrere Familien ein Raum zu sein für den Urlaub oder das ganze Jahr oder eine ausgezeichnete Lösung, um Einkommen zu erzielen.
¡Cómo me encanta venir a Scicli! Dando vueltas por sus calles parece estar en un plató de película, con sus callejuelas empedradas de ladrillo, las casas de color crudo que discurren por las calles en una sucesión de volúmenes altos y bajos, jalonadas por ventanas con distintas aberturas, y por la salidas de las que proceden las tinieblas y el frescor interior. Las tinajas se alternan con pequeños oasis verdes de chumberas o pequeñas palmeras, mientras que los balcones con rejas de hierro cargadas de fragantes flores miran con curiosidad a los transeúntes. En este verdadero paraíso hoy te llevamos al centro histórico, entre "L'osteria al ponte" y el espléndido "Hotel Novecento" y te llevamos a una auténtica joya donde la historia y la arquitectura moderna se mezclan a la perfección. Un pequeño edificio en esquina con las antiguas cuadras para los caballos que la mano hábil de los trabajadores locales ha transformado en acogedoras residencias y las tres entradas diferentes nos conducen a tipos de apartamentos igualmente diferentes. En la fachada principal, la gran puerta de arco, que en su día daba acceso a las caballerizas, nos conduce al primer apartamento. En la planta baja, una sala de estar diáfana con un muro de piedras antiguas a la vista, alberga la sala de estar, la cocina y el baño alegremente revestidos de blanco y azul para recordar los colores del mar. Miramos hacia el techo, inmediatamente notamos la barandilla de hierro que bordea el entrepiso. Llegamos a ella subiendo la escalera abierta y nos recibe un amplio dormitorio con un maravilloso suelo de tablones de madera. Ahora vamos a visitar el segundo apartamento, al que se accede desde la segunda puerta. Esta es la más pequeña de las tres casas, un apartamento clásico de dos habitaciones con sala de estar, cocina, dormitorio doble y baño con ducha, todo iluminado por vegetación. Pasemos ahora al costado del edificio, dos antiguos escalones de piedra, una pequeña puerta y aquí estamos más allá del umbral del tercero y más grande de los apartamentos. Un solo tramo de escalones, con escalones arenosos y bordeados por un lado por un espectacular muro de piedra, conduce al primer piso. Nos recibe un entorno moderno y cuidado donde se estudia cada detalle en estética y habitabilidad. La zona de estar con bloque de cocina, mesa y dos amplios sillones y el dormitorio principal con baño privado en románticos tonos rojos. La habitación da a un pequeño balcón desde donde se pueden contemplar las bellezas del centro. Ahora llegamos al segundo y último piso, una verdadera suite con techo visto, dormitorio doble, sala de estar / guardarropa, baño privado y terraza panorámica. Grandes espacios modulares, con la posibilidad en cualquier momento y con absoluta sencillez, de combinar todos o parte de los departamentos obteniendo soluciones habitacionales más amplias y diferentes según los proyectos y necesidades, para ser una sola casa o para varias familias, un solo espacio para vacaciones o durante todo el año o una excelente solución para hacer ingresos.
Comme j'aime venir à Scicli ! En parcourant ses rues on se croirait dans un décor de cinéma, avec ses ruelles pavées de briques, les maisons de couleur écrue qui courent le long des rues en une succession de volumes hauts et bas, rythmés par des fenêtres aux ouvertures différentes, et par les sorties d'où vient l'obscurité et la fraîcheur intérieure. Les bocaux alternent avec de petites oasis vertes de figuiers de barbarie ou de petits palmiers, tandis que les balcons aux balustrades de fer chargées de fleurs odorantes surplombent curieusement les passants. Dans ce véritable paradis, nous vous emmenons aujourd'hui dans le centre historique, entre "L 'osteria al ponte" et le splendide "Hotel Novecento" et nous vous emmènerons dans un joyau authentique où l'histoire et l'architecture moderne se marient parfaitement. Un petit bâtiment d'angle avec les anciennes écuries pour les chevaux que la main habile des ouvriers locaux a transformées en résidences accueillantes et les trois entrées différentes nous conduisent à des types d'appartements tout aussi différents. Sur la façade principale, la grande porte voûtée, qui donnait autrefois accès aux écuries, nous conduit au premier appartement. Au rez-de-chaussée, un espace de vie décloisonné avec un mur de vieilles pierres apparentes, abrite le salon, la cuisine et la salle de bain gaiement vêtus de blanc et de bleu pour rappeler les couleurs de la mer. On lève les yeux vers le toit, on remarque immédiatement la balustrade en fer qui borde la mezzanine. Nous y accédons en montant l'escalier ouvert et nous sommes accueillis par une grande chambre avec un magnifique sol en planches de bois. Visitons maintenant le deuxième appartement, auquel on accède par la deuxième porte. C'est la plus petite des trois maisons, un appartement classique de deux pièces avec séjour, kitchenette, chambre double et salle de bain avec douche, le tout éclairé par la verdure. Passons maintenant sur le côté de l'immeuble, deux marches de pierre anciennes, une petite porte et nous voilà au-delà du seuil du troisième et plus grand des appartements. Un seul escalier, aux marches gravillonnées et bordé d'un côté par un spectaculaire mur de pierre, mène au premier étage. Nous sommes accueillis dans un environnement moderne et soigné où chaque détail est étudié dans l'esthétique et l'habitabilité. Le salon avec bloc cuisine, table et deux grands fauteuils et la chambre principale avec salle de bain privée dans des tons romantiques de rouge. La chambre donne sur un petit balcon d'où l'on peut voir les beautés du centre. Nous atteignons maintenant le deuxième et dernier étage, une véritable suite avec toit apparent, chambre double, salon/penderie, salle de bain privée et terrasse panoramique. De grands espaces modulables, avec la possibilité à tout moment et avec une simplicité absolue, de combiner tout ou partie des appartements en obtenant des solutions d'habitation plus grandes et différentes selon les projets et les besoins, afin d'être une maison individuelle ou pour plusieurs familles, un seul espace pour les vacances ou tout au long de l'année ou une excellente solution pour gagner un revenu.
Quanto adoro venire a Scicli! Girando tra le sue vie sembra di essere in un set cinematografico, con le sue stradine lastricate di basole, le case dalle tinte ecru che corrono lungo le vie in un susseguirsi di volumi alti e bassi, scandite da finestre dalle diverse aperture, e dagli usci da cui fuoriesce il buio e la frescura interna. Le giare alternano piccole oasi verdi di fichi d’india o di piccole palme, mentre i balconi dai parapetti in ferro carichi di fiori profumati si affacciano curiosi sui passanti. In questo vero paradiso oggi vi portiamo in pieno centro storico, tra "L' osteria al ponte" e lo splendido "Hotel Novecento" e vi accompagneremo in un autentico gioiello dove si fondono a perfezione storia e architettura moderna. Un piccolo palazzo ad angolo con le antiche stalle per i cavalli che la mano sapiente delle maestranze locali ha trasformato in accoglienti residenze e le tre differenti entrate ci conducono in altrettanto diverse tipologie di appartamenti. Sulla facciata principale, il grande portone ad arco, che anticamente dava accesso alle stalle ci introduce al primo appartamento. A piano terra, una zona giorno open-space nella quale spicca una parete di antichi sassi a vista, ospita il soggiorno, la cucina e il bagno allegramente rivestito in bianco e azzurro a richiamo delle tinte del mare. Alziamo lo sguardo in direzione del tetto, notiamo subito il parapetto in ferro che delimita il soppalco. Lo raggiungiamo salendo la scala a giorno e veniamo accolti da una grande stanza da letto con un meraviglioso pavimento in assi di legno. Visitiamo ora il secondo appartamento, al quale accediamo dal secondo portone. Questa è la più piccola tra le tre abitazioni, un classico bilocale con soggiorno, angolo cottura, la stanza matrimoniale e il bagno con doccia dalle accese totalità del verde. Spostiamoci ora sul lato del palazzo, due antichi scalini di pietra, un portoncino ed eccoci oltre la soglia del terzo e più grande tra gli appartamenti. Una scala a rampa unica, con scalini in graniglia e delimitata da un lato da uno scenografico muro in sasso, ci conduce al primo piano. Veniamo accolti da un ambiente moderno e molto curato dove ogni dettaglio è studiato nell'estetica e nella vivibilità. La zona giorno con blocco cucina, tavolo e due grandi poltrone e la camera matrimoniale con il bagno privato nelle romantiche tonalità del rosso. La camera affaccia su di un piccolo balconcino da dove osservare le bellezze del centro. Raggiungiamo ora il secondo ed ultimo piano, una vera e propria suite con tetto a vista, stanza matrimoniale, soggiorno/guardaroba, bagno privato e terrazzo panoramico. Ampi spazi modulabili, con la possibilità in ogni momento e con assoluta semplicità, di accorpare tutti o in parte gli appartamenti ricavando soluzioni abitative più grandi e diverse a seconda dei progetti e delle necessità, per poter essere casa unica o per più nuclei famigliari, uno spazio per le vacanze o per tutto l’anno o un ottima soluzione da mettere a reddito.
Como eu amo vir para Scicli! Percorrendo suas ruas parece estar em um cenário de cinema, com suas ruas estreitas pavimentadas com tijolos, as casas de cor bege que percorrem as ruas em uma sucessão de volumes altos e baixos, pontuados por janelas com diferentes aberturas, e pelo saídas de onde vem a escuridão e a frieza interna. Os jarros alternam com pequenos oásis verdes de figos ou pequenas palmeiras, enquanto as varandas com grades de ferro carregadas de flores perfumadas olham curiosamente para os transeuntes. Neste verdadeiro paraíso hoje levamos você ao centro histórico, entre "L 'osteria al ponte" e o esplêndido "Hotel Novecento" e o levaremos a uma autêntica joia onde história e arquitetura moderna se misturam perfeitamente. Um pequeno edifício de esquina com os antigos estábulos para os cavalos que a mão hábil dos trabalhadores locais transformou em acolhedoras residências e as três entradas diferentes conduzem-nos a apartamentos de tipologias igualmente diferentes. Na fachada principal, a grande porta em arco, que outrora dava acesso às cavalariças, conduz-nos ao primeiro apartamento. No piso térreo, uma área de estar em open-space com uma parede de pedras antigas expostas, abriga a sala, cozinha e banheiro alegremente revestidos de branco e azul para lembrar as cores do mar. Nós olhamos para o telhado, notamos imediatamente a grade de ferro que margeia o mezanino. Chegamos a ela subindo a escada aberta e somos recebidos por um grande quarto com um maravilhoso piso feito de tábuas de madeira. Agora vamos visitar o segundo apartamento, que é acessado pela segunda porta. Esta é a menor das três casas, um apartamento clássico de dois quartos com sala, cozinha, quarto de casal e banheiro com chuveiro, todos iluminados por vegetação. Passemos agora para o lado do prédio, dois antigos degraus de pedra, uma portinha e aqui estamos, além da soleira do terceiro e maior dos apartamentos. Um único lance de escada, com degraus arenosos e cercado de um lado por um muro de pedra espetacular, leva ao primeiro andar. Somos recebidos por um ambiente moderno e bem cuidado onde cada detalhe é estudado em estética e habitabilidade. A sala de estar com bloco de cozinha, mesa e duas poltronas grandes e o quarto principal com banheiro privativo em tons românticos de vermelho. A sala tem vista para uma pequena varanda onde se pode ver as belezas do centro. Chegamos agora ao segundo e último piso, uma verdadeira suite com tecto à vista, quarto de casal, sala/roupeiro, casa de banho privativa e terraço panorâmico. Amplos espaços modulares, com a possibilidade a qualquer momento e com absoluta simplicidade, de combinar a totalidade ou parte dos apartamentos obtendo soluções habitacionais maiores e diferentes consoante os projetos e necessidades, de forma a ser uma única habitação ou para várias famílias, um só espaço para férias ou durante todo o ano ou uma excelente solução para rentabilizar.
Как я люблю приезжать в Шикли! Сворачивая по его улицам, он кажется на съемочной площадке, с его узкими улочками, вымощенными кирпичом, домами цвета экрю, которые тянутся вдоль улиц чередой высоких и низких объемов, перемежающихся окнами с разными проемами, и выходы, из которых исходит тьма и внутренняя прохлада. Кувшины чередуются с небольшими зелеными оазисами из опунций или небольших пальм, а балконы с железными перилами, увешанные ароматными цветами, с любопытством смотрят на прохожих. В этом истинном раю сегодня мы отвезем вас в исторический центр, между «L 'osteria al ponte» и великолепным «Hotel Novecento», и мы отвезем вас в подлинную жемчужину, где история и современная архитектура идеально сочетаются. Небольшое угловое здание со старыми конюшнями для лошадей, которые умелая рука местных рабочих превратила в гостеприимные резиденции, и три разных входа ведут нас в одинаково разные типы квартир. На главном фасаде большая арочная дверь, которая когда-то давала доступ к конюшням, ведет нас в первую квартиру. На первом этаже в гостиной открытой планировки со стеной из старинного обнаженного камня расположены гостиная, кухня и ванная комната, ярко оформленные в бело-голубых тонах, напоминающих цвета моря. Смотрим на крышу, сразу замечаем железные перила, окаймляющие антресоли. Мы достигаем его, поднимаясь по открытой лестнице, и нас встречает большая спальня с прекрасным полом из деревянных досок. Теперь давайте посетим вторую квартиру, доступ к которой осуществляется через вторую дверь. Это самый маленький из трех домов, классическая двухкомнатная квартира с гостиной, мини-кухней, спальней с двуспальной кроватью и ванной комнатой с душем, все освещено зеленью. Двинемся теперь в сторону здания, две старинные каменные ступеньки, маленькая дверь и вот мы за порогом третьей и самой большой из квартир. Единственный лестничный пролет с песчаными ступенями, окаймленный с одной стороны эффектной каменной стеной, ведет на второй этаж. Нас приветствует современная и ухоженная среда, где каждая деталь продумана с точки зрения эстетики и пригодности для жизни. Гостиная с кухонным блоком, столом и двумя большими креслами, а также главная спальня с собственной ванной комнатой в романтических оттенках красного. Номер выходит на небольшой балкон, откуда можно увидеть красоты центра. Теперь мы достигаем второго и последнего этажа, настоящего люкса с открытой крышей, спальни с двуспальной кроватью, гостиной / гардеробной, ванной комнаты и панорамной террасы. Большие модульные пространства с возможностью в любое время и с абсолютной простотой объединить все или часть квартир, получая более крупные и разные жилищные решения в зависимости от проектов и потребностей, чтобы быть одним домом или для нескольких семей, одним пространством. на праздники или в течение всего года или отличное решение для получения дохода.
How I love coming to Scicli! Turning through its streets it seems to be in a movie set, with its narrow streets paved with bricks, the ecru-colored houses that run along the streets in a succession of high and low volumes, punctuated by windows with different openings, and by the exits from which comes darkness and internal coolness. The jars alternate with small green oases of prickly pears or small palms, while the balconies with iron railings laden with fragrant flowers overlook the passers-by curiously. In this true paradise today we take you to the historic center, between "L 'osteria al ponte" and the splendid "Hotel Novecento" and we will take you to an authentic jewel where history and modern architecture blend perfectly. A small corner building with the old stables for the horses that the skilful hand of the local workers has transformed into welcoming residences and the three different entrances lead us into equally different types of apartments. On the main façade, the large arched door, which once gave access to the stables, leads us to the first apartment. On the ground floor, an open-space living area with a wall of ancient exposed stones, houses the living room, kitchen and bathroom cheerfully clad in white and blue to recall the colors of the sea. We look up at the roof, we immediately notice the iron railing that borders the mezzanine. We reach it by climbing the open staircase and we are greeted by a large bedroom with a wonderful floor made of wooden planks. Now let's visit the second apartment, which is accessed from the second door. This is the smallest of the three houses, a classic two-room apartment with living room, kitchenette, double bedroom and bathroom with shower, all lit by greenery. Let's move now to the side of the building, two ancient stone steps, a small door and here we are beyond the threshold of the third and largest of the apartments. A single flight of steps, with gritty steps and bordered on one side by a spectacular stone wall, leads to the first floor. We are welcomed by a modern and well-kept environment where every detail is studied in aesthetics and livability. The living area with kitchen block, table and two large armchairs and the master bedroom with private bathroom in romantic shades of red. The room overlooks a small balcony where you can see the beauties of the center. Now we reach the second and last floor, a real suite with exposed roof, double bedroom, living room / wardrobe, private bathroom and panoramic terrace. Large modular spaces, with the possibility at any time and with absolute simplicity, to combine all or part of the apartments obtaining larger and different housing solutions depending on the projects and needs, in order to be a single house or for several families, one space for holidays or throughout the year or an excellent solution to make income.
Referentie:
DBMR-T395
Land:
IT
Regio:
Sicilia
Stad:
Scicli
Postcode:
97018
Categorie:
Residentieel
Type vermelding:
Te koop
Type woning:
Huis en eengezinswoning
Eigenschapssubtype:
Vrijstaande woning
Omvang woning:
158 m²
Omvang perceel:
225 m²
Kamers:
7
Slaapkamers:
4
Badkamers:
4
Toilet:
4
Aantal verdiepingen:
3
Gemeubileerd:
Ja
Uitgeruste keuken:
Ja
Staat:
Uitstekend
Verwarmingssysteem:
Individueel
Verwarming Brandbaar:
Elektrisch
Airconditioning:
Ja
Balkon:
Ja
Terras:
Ja
GEMIDDELDE WONINGWAARDEN IN SCICLI
VASTGOEDPRIJS PER M² IN NABIJ GELEGEN STEDEN
| Stad |
Gem. Prijs per m² woning |
Gem. Prijs per m² appartement |
|---|---|---|
| Puglia | EUR 1.307 | EUR 1.594 |
| Brindisi | EUR 1.554 | EUR 1.319 |
| Lazio | EUR 2.003 | EUR 3.203 |
| Italia | EUR 1.687 | EUR 2.256 |
| Abruzzo | EUR 1.201 | EUR 1.754 |
| Sardegna | EUR 2.398 | EUR 2.136 |
| Pescara | EUR 1.363 | EUR 1.876 |
| Pelopónnisos | EUR 1.821 | EUR 1.320 |
| Porto-Vecchio | EUR 4.596 | - |
