EUR 450.000
FOTO'S WORDEN LADEN ...
Huis en eengezinswoning (Te koop)
Referentie:
AGHX-T608669
/ 1406317
Referentie:
AGHX-T608669
Land:
FR
Stad:
Fameck
Postcode:
57290
Categorie:
Residentieel
Type vermelding:
Te koop
Type woning:
Huis en eengezinswoning
Eigenschapssubtype:
Villa
Luxe:
Ja
Omvang woning:
250 m²
Omvang perceel:
1.160 m²
Kamers:
8
Slaapkamers:
4
Badkamers:
2
Toilet:
2
Uitgeruste keuken:
Ja
Energieverbruik:
172
Broeikasgasemissies:
44
Parkeerplaatsen:
1
Balkon:
Ja
Terras:
Ja
Kelder:
Ja
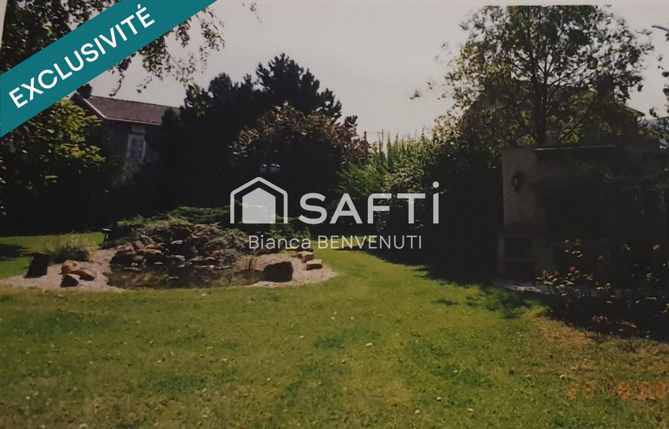
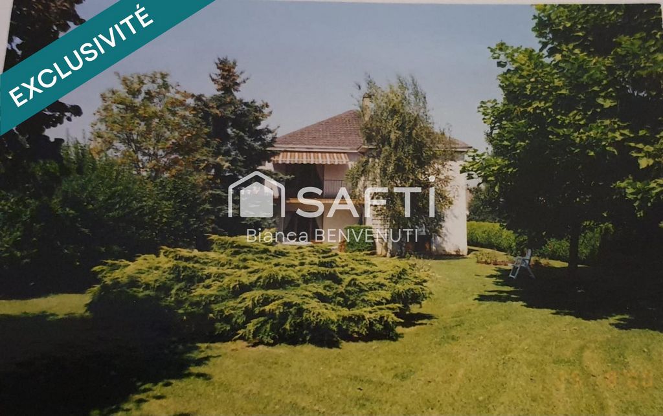
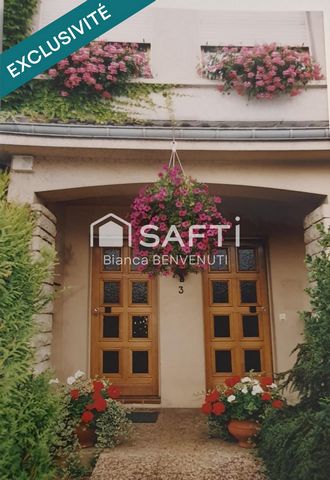
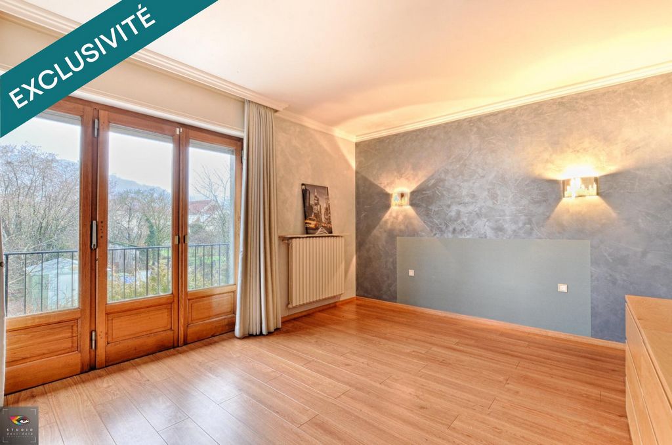
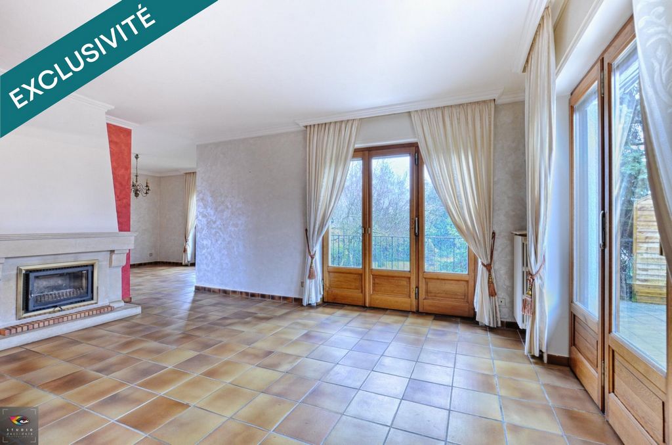
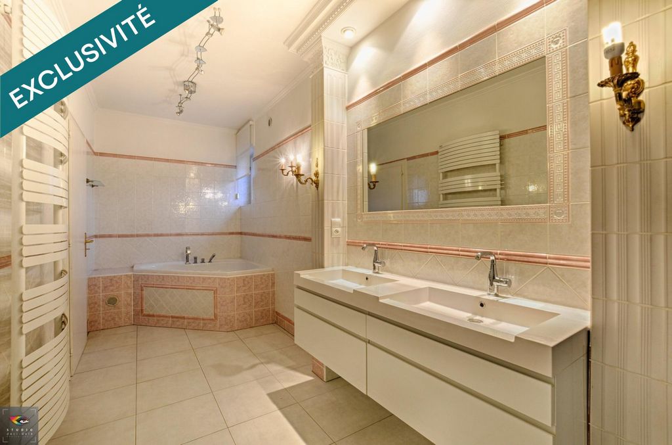
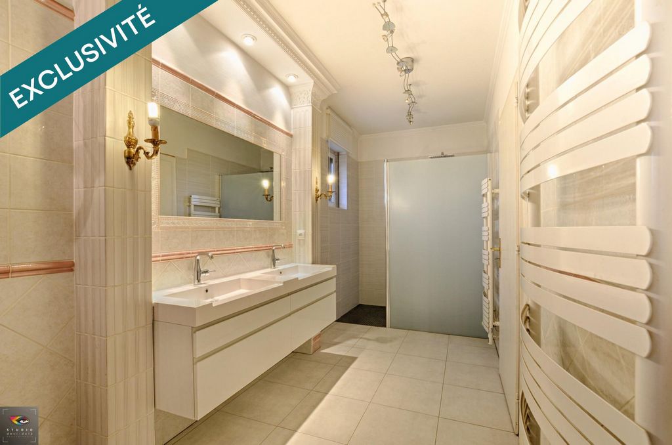
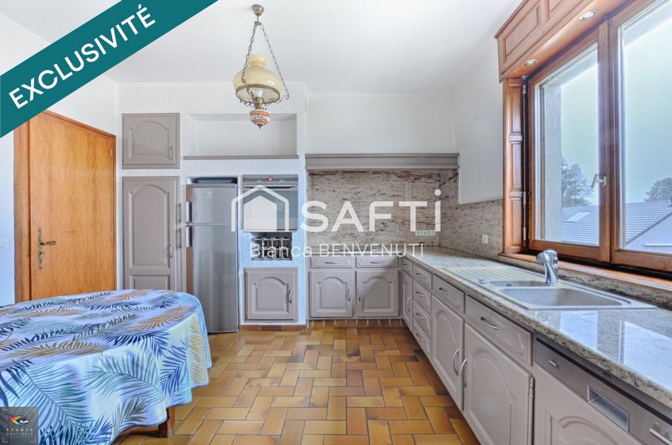
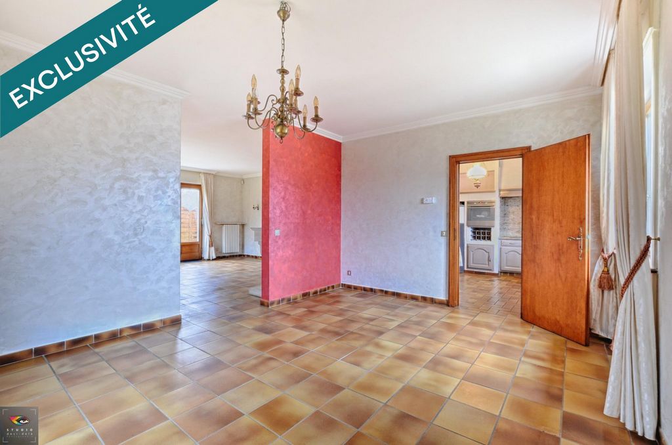
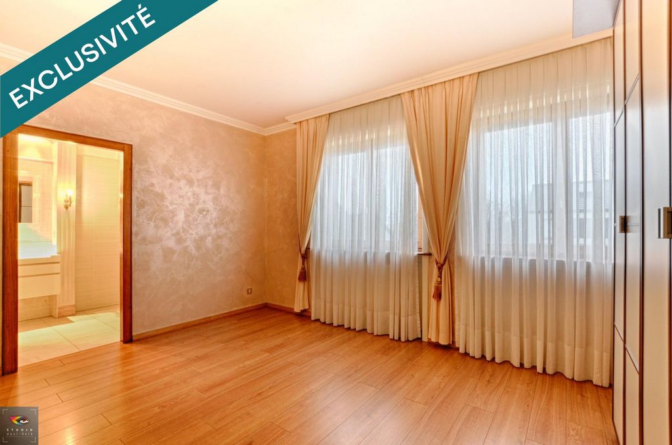
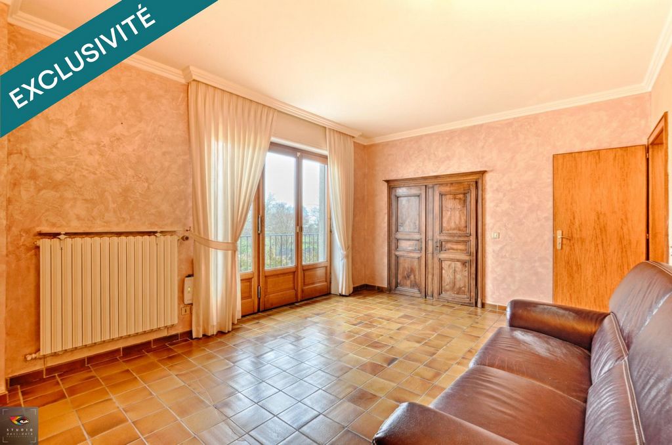
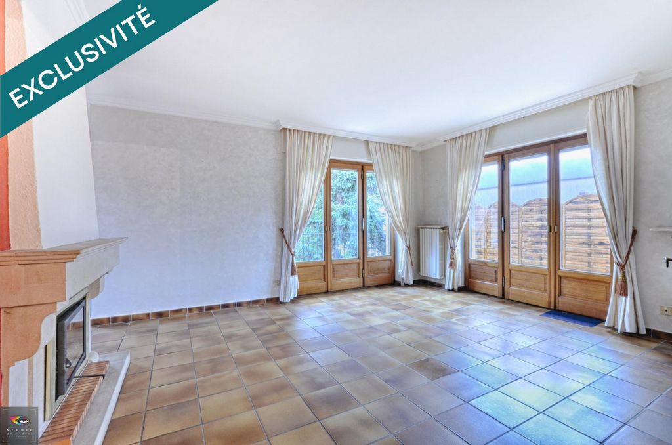
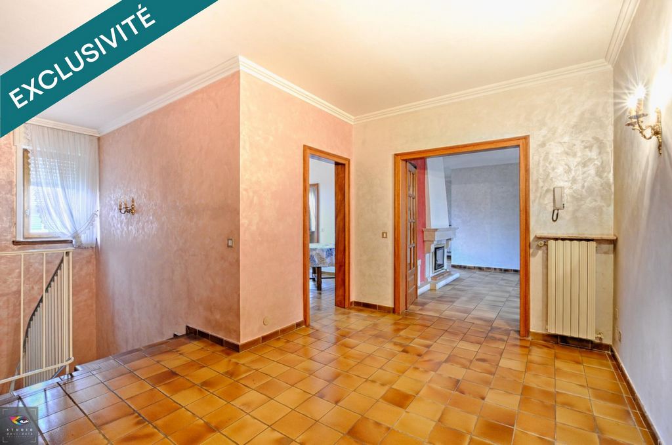
A sure favorite!
Ideal for a family home, two-family home, investors, professionals wishing to set up their practice in the house, 30 minutes from the Luxembourg and German border.
Located in Fameck (57290), close to the A30-A31 motorway, this very pretty house benefits from an ideal location offering a pleasant living environment. Close to public transport, educational establishments such as the school, high school and college, as well as amenities such as nurseries, shops, doctors, it is perfectly suited to a dynamic family life. In addition, its eastern orientation promises appreciable brightness throughout the day.
Outside, this 1160 m² property has a well-kept garden with a pond and 2 outdoor parking spaces in addition to 2 garages, thus offering generous parking space. The façade bears witness to the solidity of the construction, reinforced by double-glazed joinery guaranteeing optimal insulation for undeniable living comfort.
Inside, this 250 m² house offers a practical layout for a family home with 2 apartments of 100 and 148 m2 with independent entrances and 5 ares of building land.
On the ground floor: Equipped kitchen open to the dining room of 33.75 m2, living room 20m2, bedroom 15m2, bathroom 8m2 with corner bath, shower and double sink, toilet with separate washbasin and cupboards - Terrace of 25 m2
On the 1st floor: Reception hall 13m2, equipped kitchen access to the dining room 13m2 and access to the living room 24m2 equipped with a fireplace, all access to a large balcony of 36 m2, 3 bedrooms (18-17-17 m2), bathroom 13m2 (bath, shower and double sink), separate toilet with washbasin, storeroom 3.15 m2 and cupboards
. Finally, the different floor coverings such as tiles and solid oak parquet add a warm touch to the whole, offering a harmonious living environment.
This property is completed by 3 cellars (12-20- 7m2), 2 garages (28 - 19 m2), 1 boiler room
To visit quickly Contact 06.50.58.52.75
https://www.safti.fr/annonces/achat/maison/fameck-57290/1406317 Meer bekijken Minder bekijken En exclusivité SAFTI
Coup de Coeur Assuré !
Idéal pour maison familiale, bi-familiale, investisseurs, professionnel souhaitant installer son cabinet dans la maison, à 30 mn de la frontière luxembourgeoise et allemande.
Située à Fameck (57290), proche autoroute A30-A31, cette très jolie maison bénéficie d'un emplacement idéal offrant un cadre de vie agréable. À proximité des transports en commun, des établissements scolaires tels que l'école, le lycée et le collège, ainsi que des commodités comme les crèches, commerces, médecins, elle est parfaitement adaptée à une vie familiale dynamique. De plus, son orientation est, promet une luminosité appréciable tout au long de la journée.
À l'extérieur, cette propriété de 1160 m² dispose d'un jardin soigné avec un bassin et de 2 places de parking extérieures en plus de 2 garages, offrant ainsi un espace de stationnement généreux. La façade témoigne de la solidité de la construction, renforcée par des menuiseries en double vitrage garantissant une isolation optimale pour un confort de vie indéniable.
À l'intérieur, cette maison de 250 m² propose un agencement pratique pour une maison familiale avec 2 appartements de 100 et 148 m2 avec entrées indépendantes et 5 ares de terrain constructible.
Au rdc : Cuisine équipée ouverte sur salle à manger de 33,75 m2, salon 20m2 , chambre 15m2, salle de bain 8m2 avec baignoire d'angle, douche et double vasque, wc avec lave-mains séparé et Placards - Terrasse de 25 m2
Au 1er étage : Hall d'accueil 13m2, cuisine équipée accès salle à manger 13m2 et accès au salon 24m2 équipée d'une cheminée, le tout accès à un grand balcon de 36 m2, 3 chambres (18-17-17 m2), salle de bain 13m2 (baignoire, douche et dble vaque), wc séparé avec lave-mains, cellier 3,15 m2 et placards
Enfin, les différents revêtements de sol tels que le carrelage et le parquet en chêne massif ajoutent une touche chaleureuse à l'ensemble, offrant un cadre de vie harmonieux.
Ce bien est complété par 3 caves (12-20- 7m2), 2 garages (28 - 19 m2), 1 chaufferie
A visiter rapidement Contact 06.50.58.52.75
https://www.safti.fr/annonces/achat/maison/fameck-57290/1406317Les informations sur les risques auxquels ce bien est exposé sont disponibles sur le site Géorisques : www.georisques.gouv.fr
Prix de vente : 440 000 €
Honoraires charge vendeur Exclusively from SAFTI
A sure favorite!
Ideal for a family home, two-family home, investors, professionals wishing to set up their practice in the house, 30 minutes from the Luxembourg and German border.
Located in Fameck (57290), close to the A30-A31 motorway, this very pretty house benefits from an ideal location offering a pleasant living environment. Close to public transport, educational establishments such as the school, high school and college, as well as amenities such as nurseries, shops, doctors, it is perfectly suited to a dynamic family life. In addition, its eastern orientation promises appreciable brightness throughout the day.
Outside, this 1160 m² property has a well-kept garden with a pond and 2 outdoor parking spaces in addition to 2 garages, thus offering generous parking space. The façade bears witness to the solidity of the construction, reinforced by double-glazed joinery guaranteeing optimal insulation for undeniable living comfort.
Inside, this 250 m² house offers a practical layout for a family home with 2 apartments of 100 and 148 m2 with independent entrances and 5 ares of building land.
On the ground floor: Equipped kitchen open to the dining room of 33.75 m2, living room 20m2, bedroom 15m2, bathroom 8m2 with corner bath, shower and double sink, toilet with separate washbasin and cupboards - Terrace of 25 m2
On the 1st floor: Reception hall 13m2, equipped kitchen access to the dining room 13m2 and access to the living room 24m2 equipped with a fireplace, all access to a large balcony of 36 m2, 3 bedrooms (18-17-17 m2), bathroom 13m2 (bath, shower and double sink), separate toilet with washbasin, storeroom 3.15 m2 and cupboards
. Finally, the different floor coverings such as tiles and solid oak parquet add a warm touch to the whole, offering a harmonious living environment.
This property is completed by 3 cellars (12-20- 7m2), 2 garages (28 - 19 m2), 1 boiler room
To visit quickly Contact 06.50.58.52.75
https://www.safti.fr/annonces/achat/maison/fameck-57290/1406317