FOTO'S WORDEN LADEN ...
Huis en eengezinswoning (Te koop)
Referentie:
AGHX-T608647
/ 1407802
Referentie:
AGHX-T608647
Land:
FR
Stad:
Basse-Ham
Postcode:
57970
Categorie:
Residentieel
Type vermelding:
Te koop
Type woning:
Huis en eengezinswoning
Eigenschapssubtype:
Villa
Luxe:
Ja
Omvang woning:
242 m²
Omvang perceel:
760 m²
Kamers:
8
Slaapkamers:
4
Badkamers:
2
Toilet:
2
Energieverbruik:
229
Broeikasgasemissies:
50
Parkeerplaatsen:
1
Zwembad:
Ja
Terras:
Ja
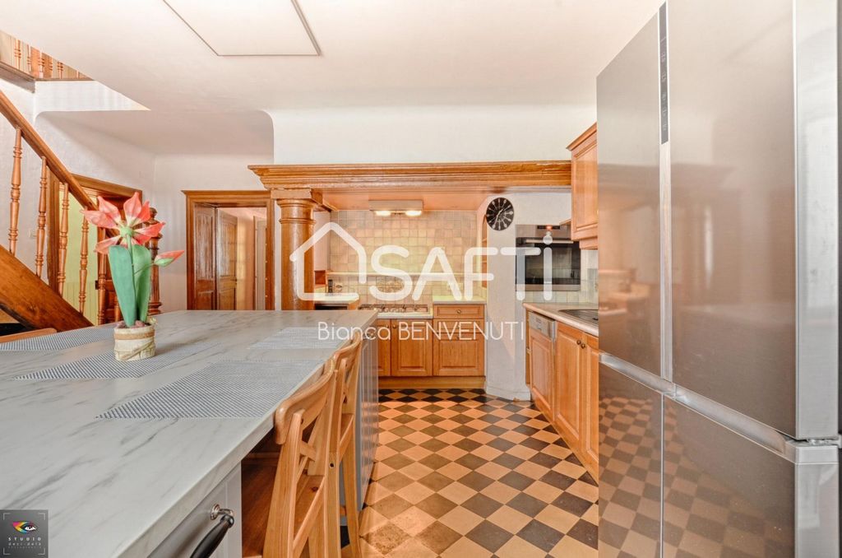
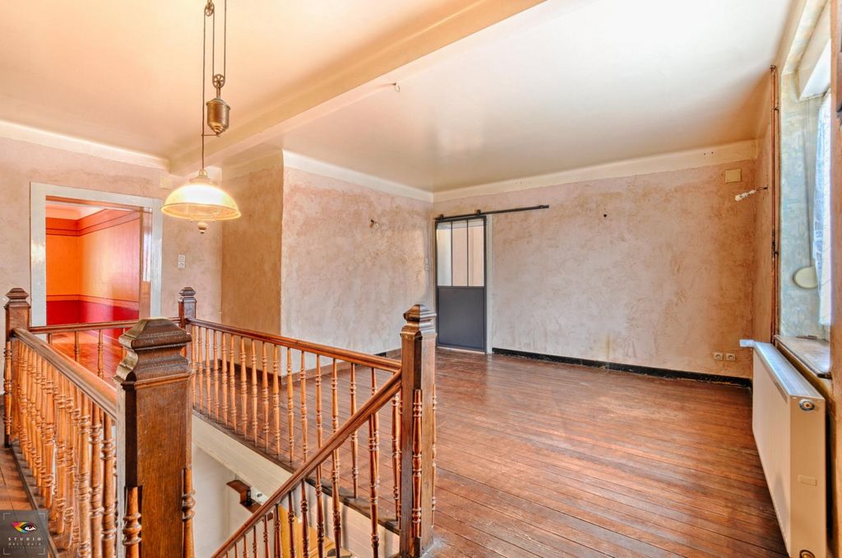
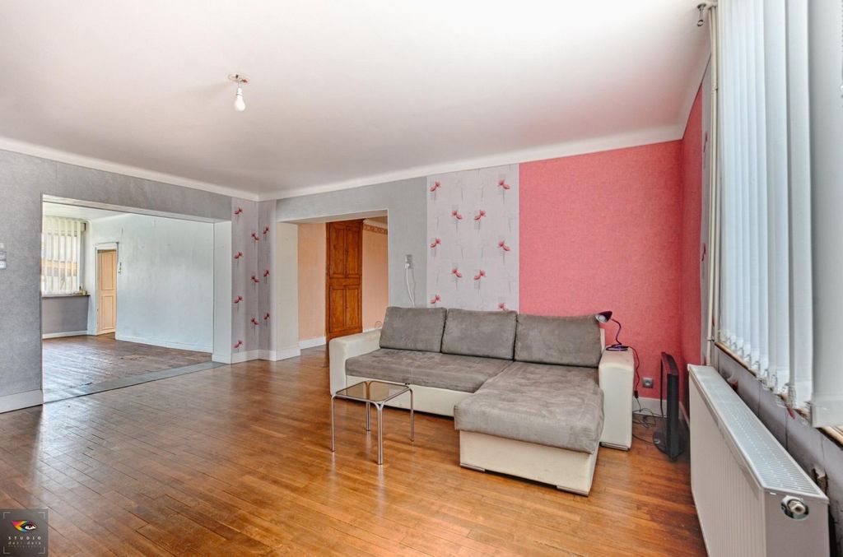
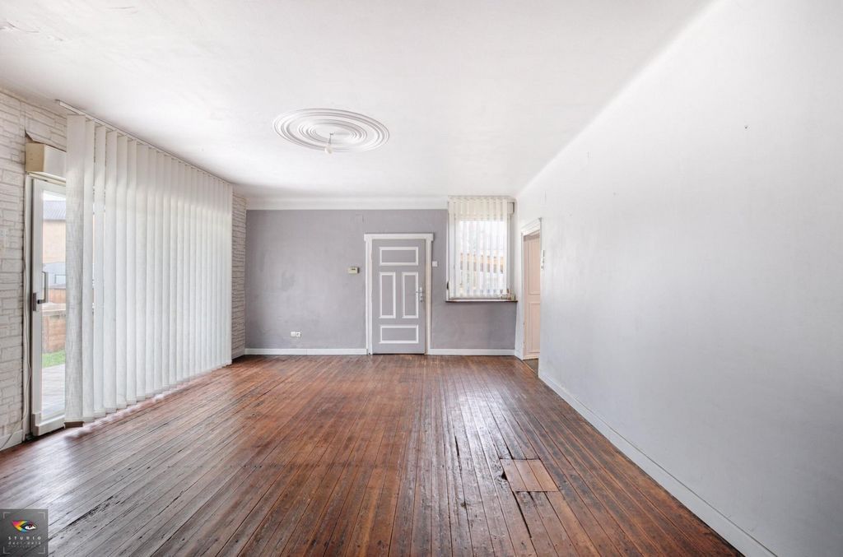
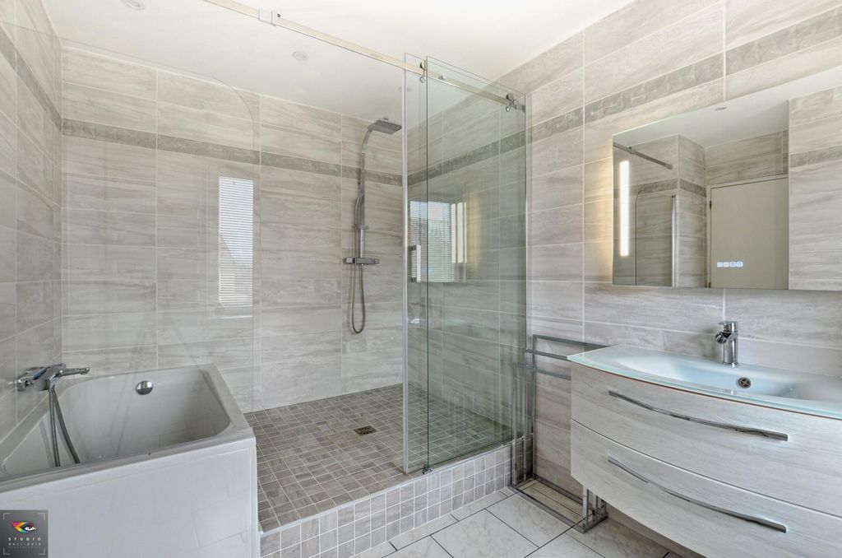
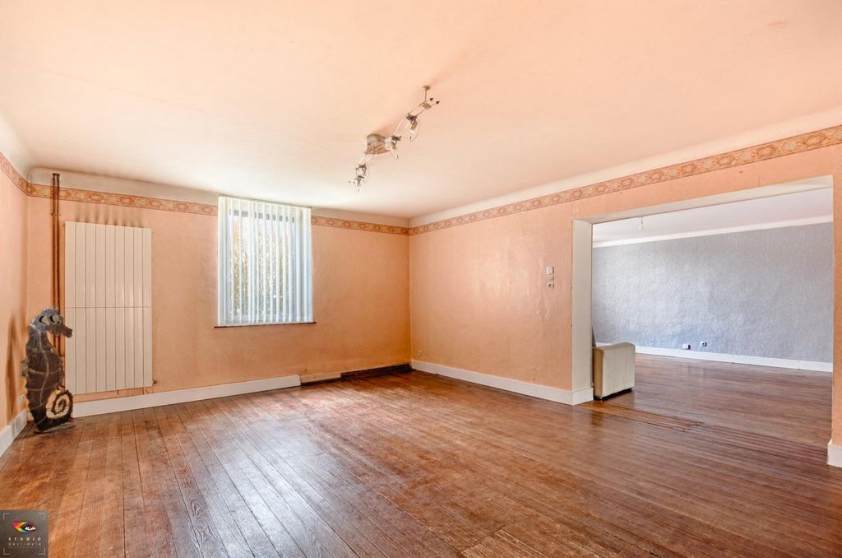
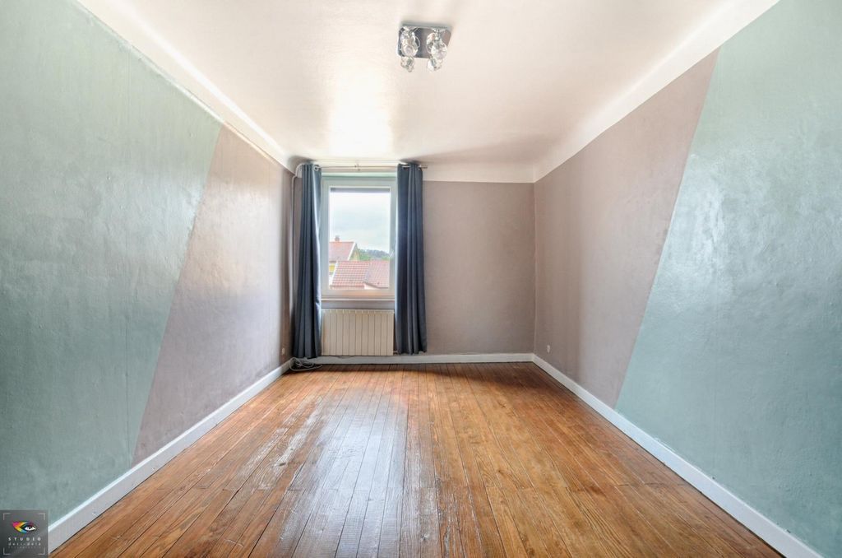

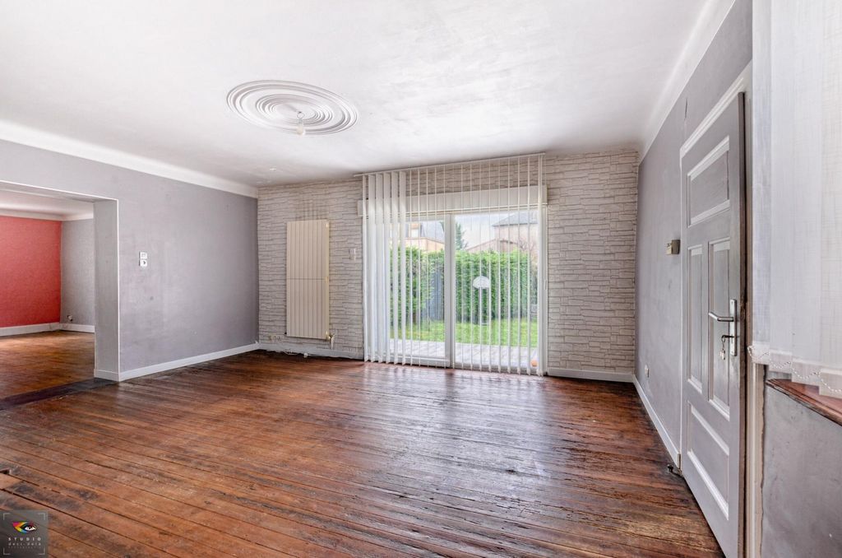
ground floor: equipped kitchen opening onto a large living space with access to the terrace, the swimming pool and the grounds, boiler room, bathroom with toilet.
Floor: Hallway leading to 3 large bedrooms, a dressing room, a bathroom with bathtub and shower, a separate toilet.
2nd floor: 1 bedroom and attic with possibility of creating other rooms.
This property is completed by 2 cellars.
For your comfort gas boiler 5 years approx. and electric shutters
Lots of Potential - Plan the works budget
Contact me quickly for a visit! 06.50.58.52.75 Meer bekijken Minder bekijken Sur la commune de Basse-Ham, Maison d'une surface habitable de 242 m2 édifiée sur un terrain de 7,60 ares avec dépendances et Piscine.
rez-de-chaussée : cuisine équipée ouverte sur un grand espace de vie accès à la terrasse, à la piscine et au terrain, chaufferie, salle de bain avec wc.
Etage : Dégagement desservant 3 grandes chambres, un dressing, une salle de bain avec baignoire et douche, un wc séparé.
2ème étage : 1 chambre et combles avec possibilité de créer d'autres pièces.
Ce bien est complété par 2 caves.
Pour votre confort chaudière gaz 5 ans env. et volets électriques
Beaucoup de Potentiel - Possibilité de créer plusieurs appartements - Prévoir budget travaux
Contactez-moi vite pour une visite ! 06.50.58.52.75Les informations sur les risques auxquels ce bien est exposé sont disponibles sur le site Géorisques : www.georisques.gouv.fr
Prix de vente : 415 000 €
Honoraires charge vendeur In the town of Basse-Ham, House with a living area of ??242 m2 built on land of 7.60 acres with outbuildings and swimming pool.
ground floor: equipped kitchen opening onto a large living space with access to the terrace, the swimming pool and the grounds, boiler room, bathroom with toilet.
Floor: Hallway leading to 3 large bedrooms, a dressing room, a bathroom with bathtub and shower, a separate toilet.
2nd floor: 1 bedroom and attic with possibility of creating other rooms.
This property is completed by 2 cellars.
For your comfort gas boiler 5 years approx. and electric shutters
Lots of Potential - Plan the works budget
Contact me quickly for a visit! 06.50.58.52.75