FOTO'S WORDEN LADEN ...
Huis en eengezinswoning te koop — Châteauneuf-Grasse
EUR 850.000
Huis en eengezinswoning (Te koop)
Referentie:
AGHX-T585003
/ 1364872
Referentie:
AGHX-T585003
Land:
FR
Stad:
Chateauneuf-Grasse
Postcode:
06740
Categorie:
Residentieel
Type vermelding:
Te koop
Type woning:
Huis en eengezinswoning
Eigenschapssubtype:
Villa
Luxe:
Ja
Omvang woning:
149 m²
Omvang perceel:
1.839 m²
Kamers:
5
Slaapkamers:
3
Badkamers:
2
Toilet:
2
Energieverbruik:
132
Broeikasgasemissies:
4
Parkeerplaatsen:
1
Zwembad:
Ja
Airconditioning:
Ja
Terras:
Ja
Kelder:
Ja
GEMIDDELDE WONINGWAARDEN IN CHÂTEAUNEUF-GRASSE
VASTGOEDPRIJS PER M² IN NABIJ GELEGEN STEDEN
| Stad |
Gem. Prijs per m² woning |
Gem. Prijs per m² appartement |
|---|---|---|
| Opio | EUR 7.503 | - |
| Le Rouret | EUR 5.777 | - |
| Valbonne | EUR 7.697 | EUR 5.764 |
| Mouans-Sartoux | EUR 7.802 | - |
| Roquefort-les-Pins | EUR 7.246 | - |
| Tourrettes-sur-Loup | EUR 6.949 | - |
| Mougins | EUR 9.696 | EUR 6.764 |
| La Colle-sur-Loup | EUR 7.254 | - |
| Biot | EUR 7.316 | - |
| Le Cannet | EUR 8.834 | EUR 7.823 |
| Villeneuve-Loubet | - | EUR 7.596 |
| Vallauris | EUR 8.784 | EUR 6.816 |
| Cannes | EUR 12.228 | EUR 14.064 |
| Mandelieu-la-Napoule | EUR 7.512 | EUR 6.336 |
| Antibes | EUR 12.993 | EUR 8.399 |
| Montauroux | EUR 4.674 | - |
| Alpes-Maritimes | EUR 4.900 | EUR 5.918 |
| Nice | EUR 8.056 | EUR 7.050 |
| Bagnols-en-Forêt | EUR 4.092 | - |
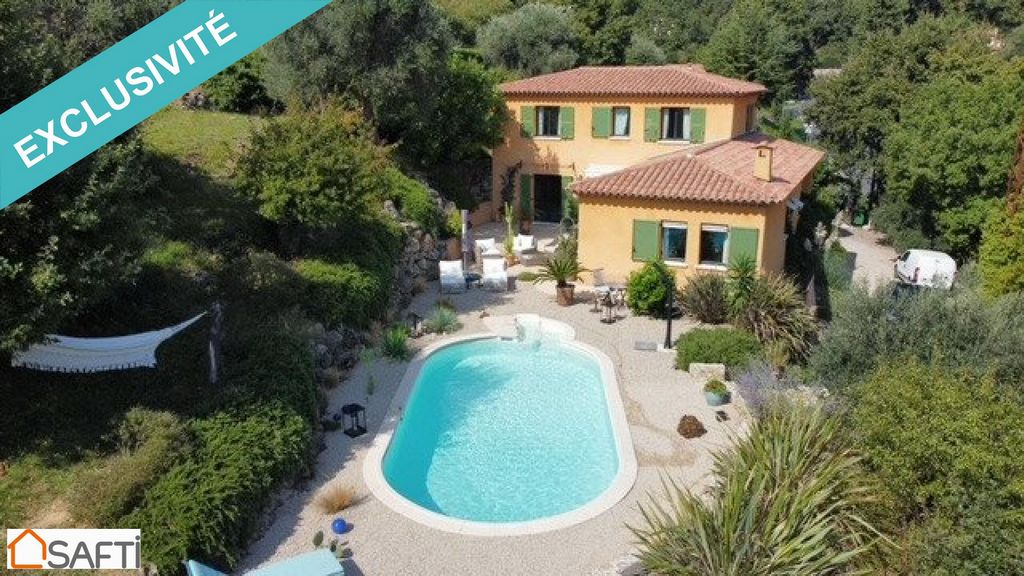
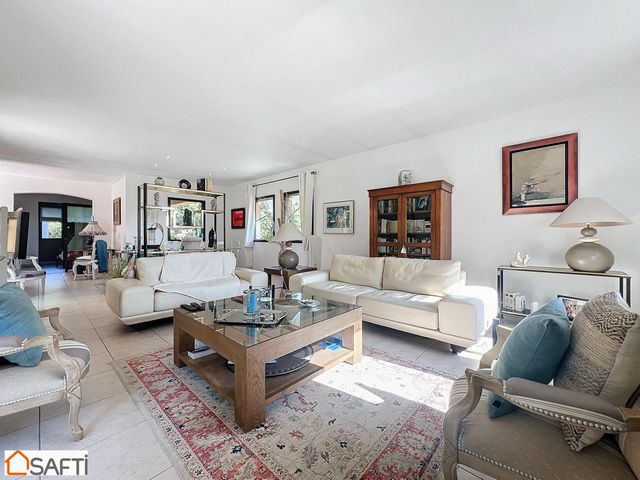
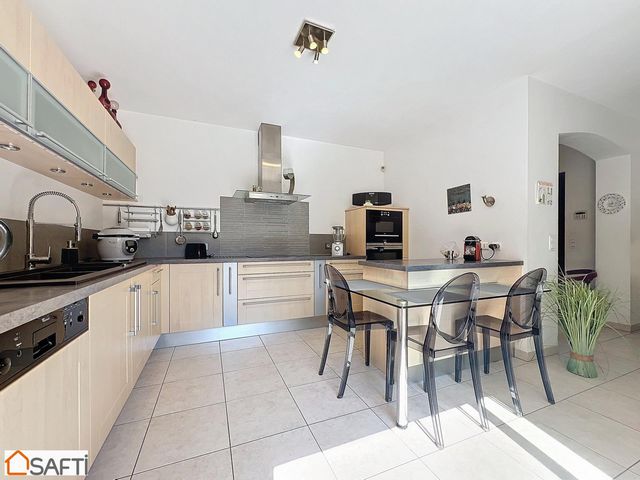
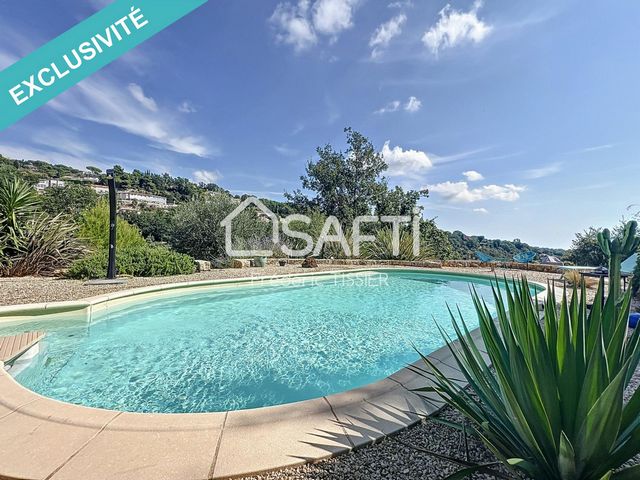
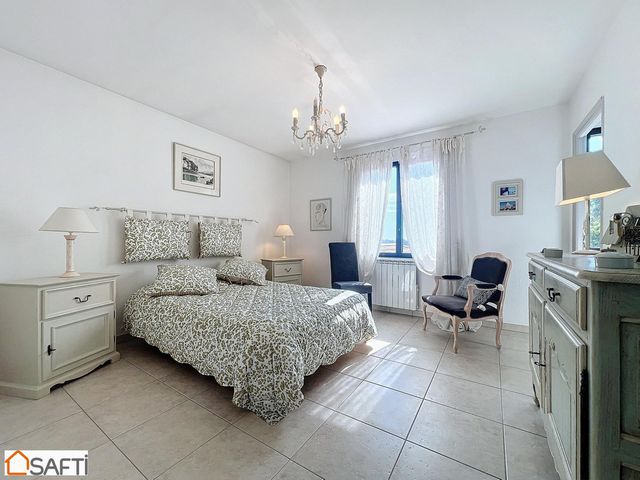
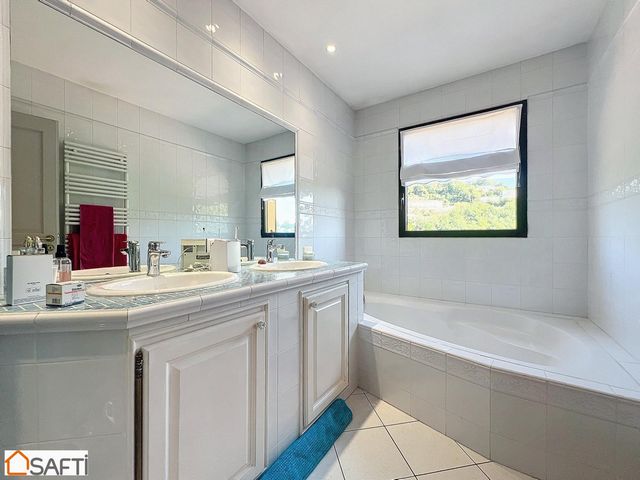
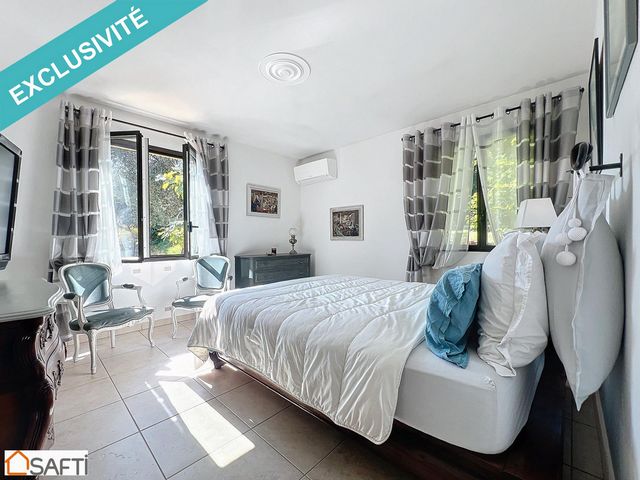
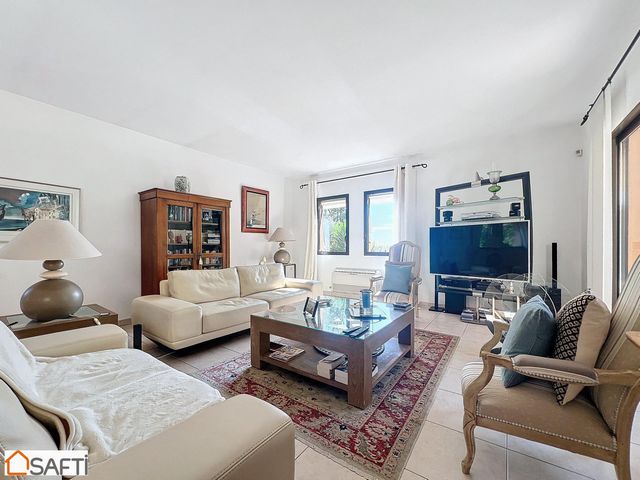
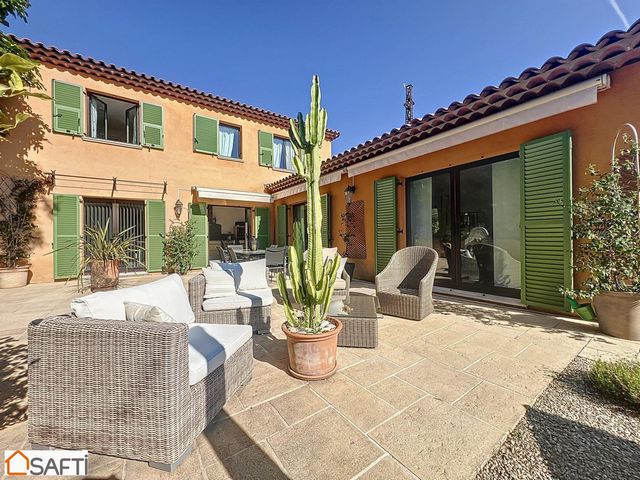
Level 0 (garden level) comprises a beautiful entrance hall with an entrance porch, a lounge/dining room, a large open-plan kitchen opening onto the terrace, a separate toilet and a bedroom with a 13m2 shower room. Upstairs, there are 2 large bedrooms with shared dressing rooms, a separate toilet and a shower room with bath and shower.
The pool area is sheltered from view and the terraces can be used for a game of boules or for planting...
At the rear of the house is a pretty secondary terrace, and there is still enough floor space to make an extension.
Beautiful, unobstructed views close to the shops in Opio. Meer bekijken Minder bekijken Sur la route d'Opio, commune de Châteauneuf-Grasse, belle maison récente de 2007 d'environ 150m2 comprenant 5 pièces de vie principales. Le terrain en restanques est d'une superficie de 1839m2 en exposition EST. La maison comprend 3 niveaux : Le sous-sol semi enterré comprend le double garage et la buanderie.
Le niveau 0 (rez-de-Jardin) vous propose une belle entrée avec un porche d'arrivée, un salon / salle à manger, une grande cuisine ouverte donnant l'espace terrasse, un w-c indépendant, et une chambre avec salle de douche de 13m2. A l'étage, 2 grandes chambres avec dressing commun, un w-c indépendant, et une salle d'eau avec douche et baignoire.
L'espace piscine est à l'abri des regards et les restanques peuvent accueillir un jeu de pétanques ou des plantations...
A l'arrière de la maison, une jolie terrasse secondaire, et il reste de l'emprise au sol pouvoir faire une extension.
Belle vue dégagée à proximité des commerces d'Opio.Les informations sur les risques auxquels ce bien est exposé sont disponibles sur le site Géorisques : www.georisques.gouv.fr
Prix de vente : 850 000 €
Honoraires charge vendeur On the road to Opio, in the commune of Châteauneuf-Grasse, beautiful new house built in 2007 with approx. 150m2 of living space, comprising 5 main rooms. The terraced garden has a surface area of 1839m2 and faces east. The house comprises 3 levels: The semi-buried basement includes the double garage and the utility room.
Level 0 (garden level) comprises a beautiful entrance hall with an entrance porch, a lounge/dining room, a large open-plan kitchen opening onto the terrace, a separate toilet and a bedroom with a 13m2 shower room. Upstairs, there are 2 large bedrooms with shared dressing rooms, a separate toilet and a shower room with bath and shower.
The pool area is sheltered from view and the terraces can be used for a game of boules or for planting...
At the rear of the house is a pretty secondary terrace, and there is still enough floor space to make an extension.
Beautiful, unobstructed views close to the shops in Opio.