EUR 144.000
EUR 149.500
EUR 145.220
EUR 118.000
EUR 133.000
4 slk
125 m²
EUR 133.000
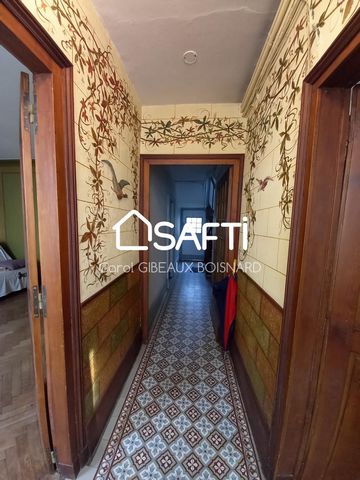
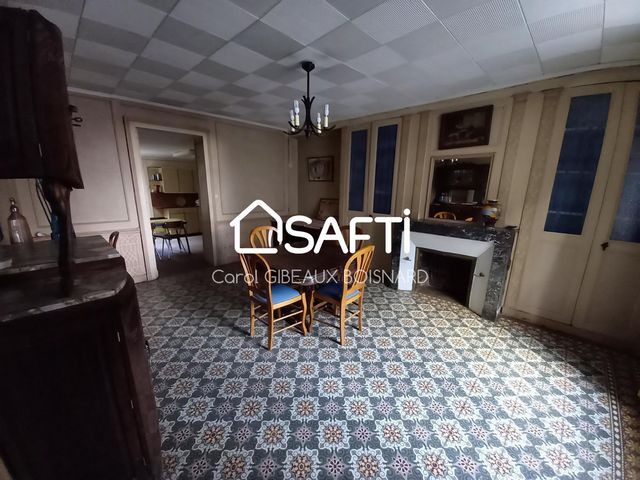
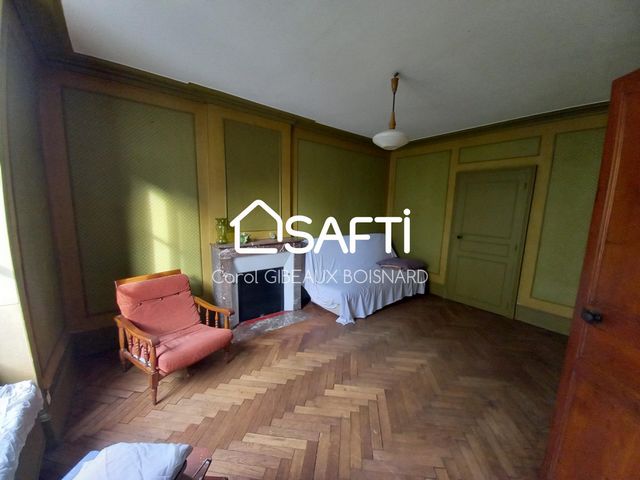
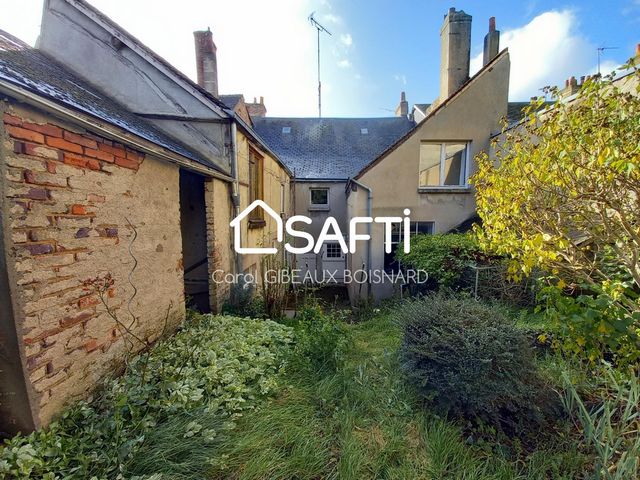
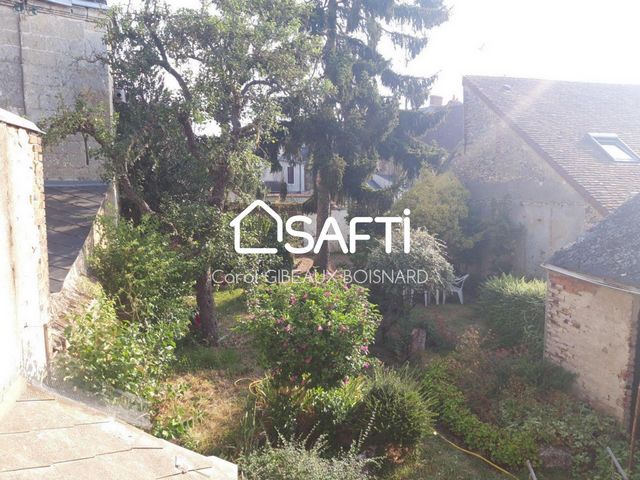
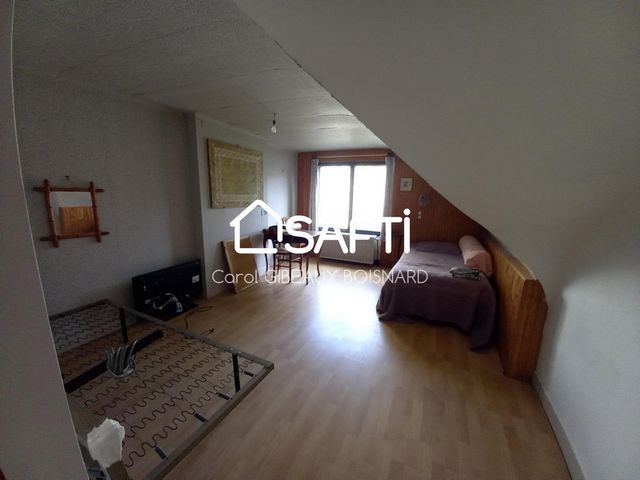
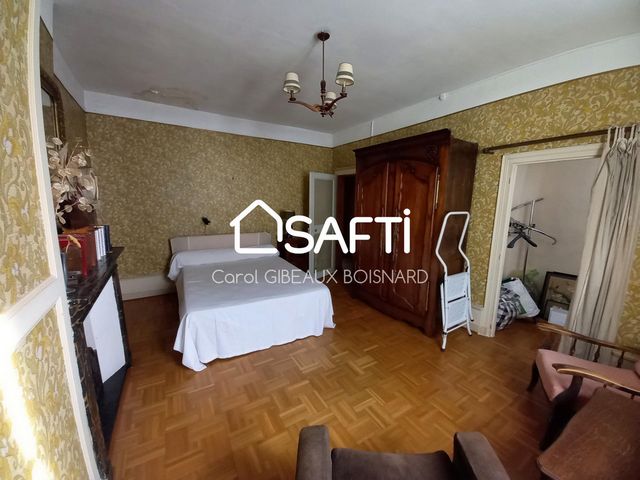
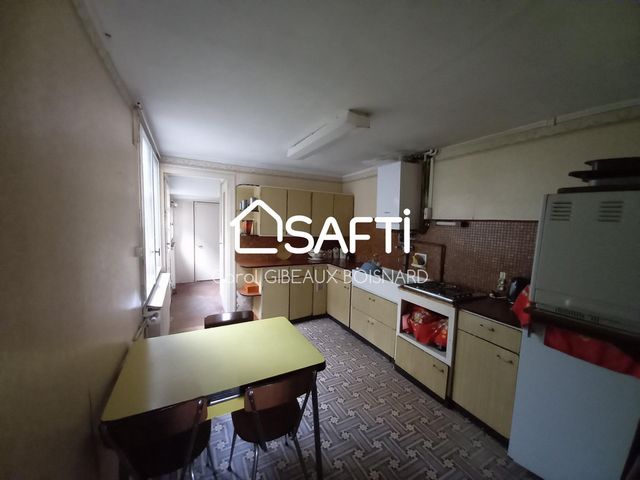
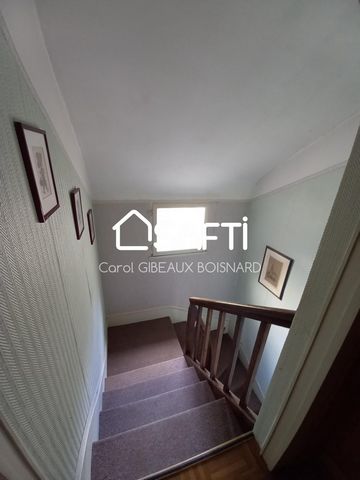
The ground floor consists of an entrance, a living room with fireplace, a living room where you can make a bedroom, a fitted kitchen, a bathroom, a toilet, a laundry area and a workshop that can expand the living space.
Upstairs a landing serves 3 bedrooms, 2 with dressing room. On the next level you will find an attic.
City gas heating and everything in the sewer. Questions? Contact me at 06.44.81.91.00 Meer bekijken Minder bekijken Cette maison mitoyenne de 1800, située en centre ville de Châteaudun ne demande qu'à retrouver une seconde jeunesse. Ses carreaux de ciment et son parquet en chêne pointe de Hongrie, lui procure un charme certain. Implantée sur une parcelle de 340m², elle dispose d'une cour pavée menant vers un agréable jardin clos de murs et sans aucun vis-à-vis agrémenté d'une volière et d'une petite dépendance. Une cave voutée est également présente.
Le rdc est composé d'une entrée, d'un séjour avec cheminée, d'un salon ou vous pourrez en cas de besoin y faire une chambre, d'une cuisine aménagée équipée, d'une salle de bain, d'un wc, d'un espace buanderie et d'un atelier pouvant agrandir l'espace habitable.
A l'étage un palier dessert 3 chambres dont 2 avec dressing. Au niveau suivant vous trouverez un grenier.
Chauffage au gaz de ville et tout à l'égout. Des questions ? Contactez-moi au 06.44.81.91.00Les informations sur les risques auxquels ce bien est exposé sont disponibles sur le site Géorisques : www.georisques.gouv.fr
Prix de vente : 123 500 €
Honoraires charge vendeur This semi-detached house of 1800, located in the city center of Châteaudun just waiting to find a second youth. Its cement tiles and oak parquet point of Hungary, gives it a certain charm. Located on a plot of 340m², it has a paved courtyard leading to a pleasant walled garden and no vis-à-vis with an aviary and a small outbuilding. A vaulted cellar is also present.
The ground floor consists of an entrance, a living room with fireplace, a living room where you can make a bedroom, a fitted kitchen, a bathroom, a toilet, a laundry area and a workshop that can expand the living space.
Upstairs a landing serves 3 bedrooms, 2 with dressing room. On the next level you will find an attic.
City gas heating and everything in the sewer. Questions? Contact me at 06.44.81.91.00