EUR 2.600.000
3 slk
320 m²
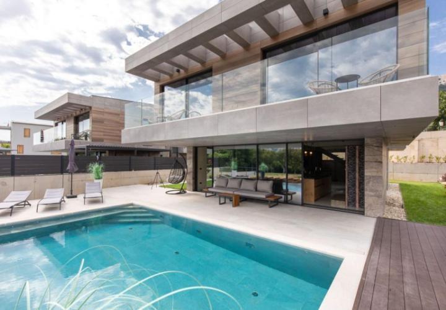
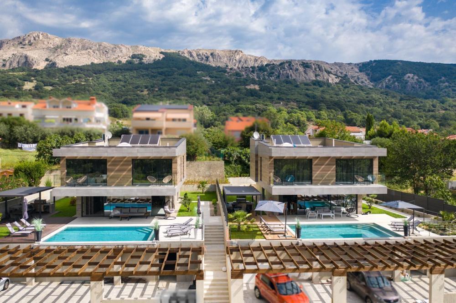
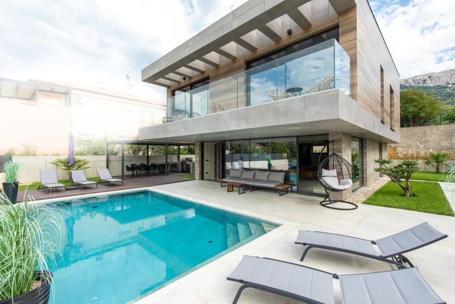
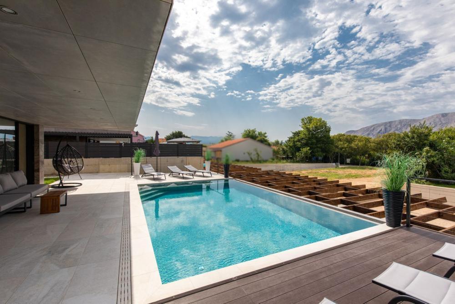
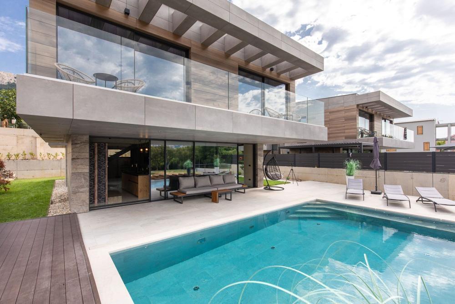
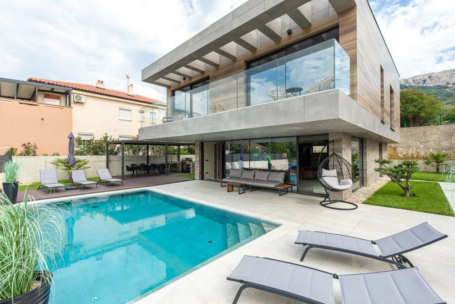
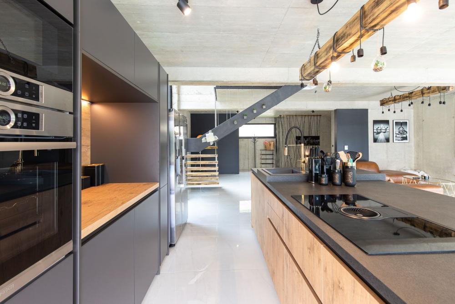
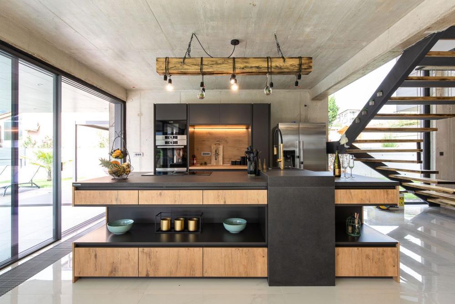
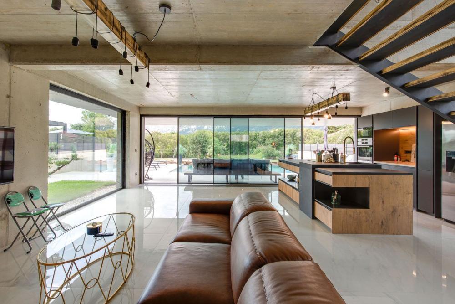
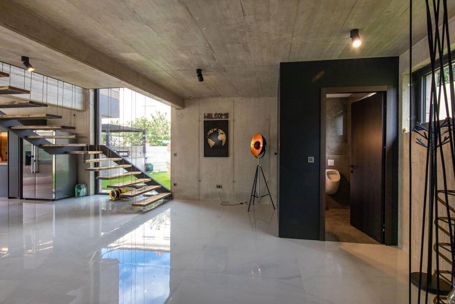
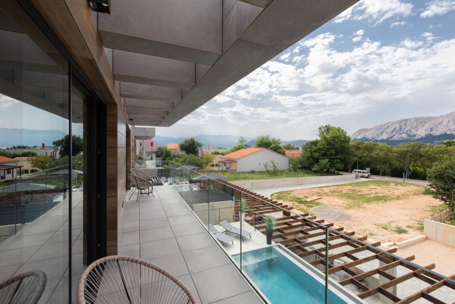
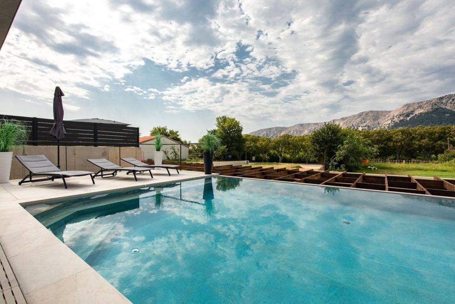
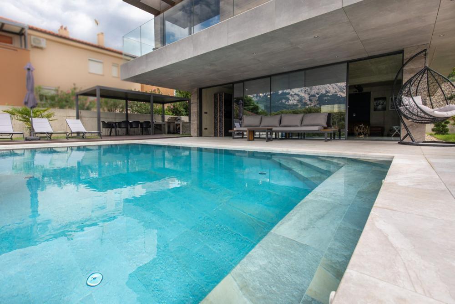
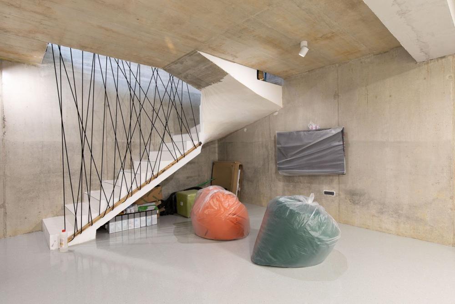
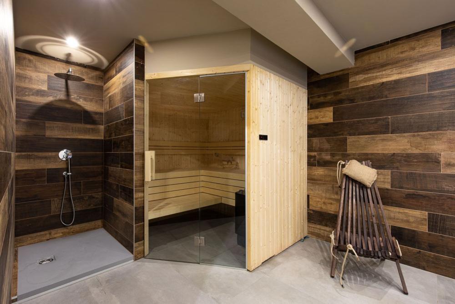
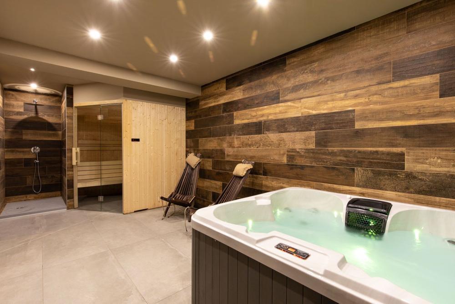
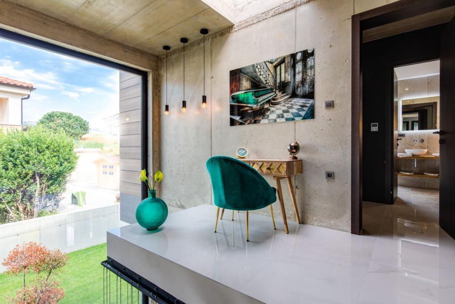
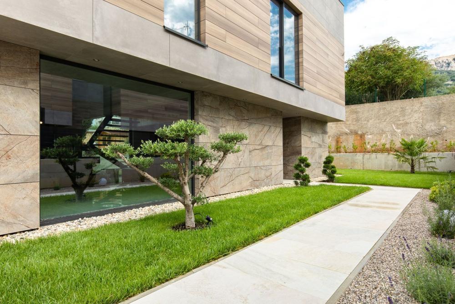
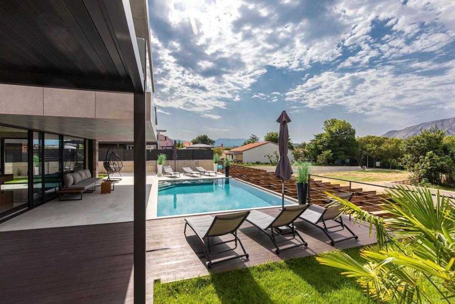
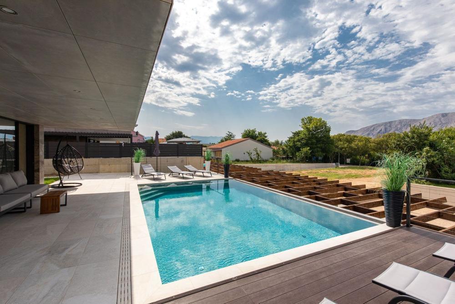
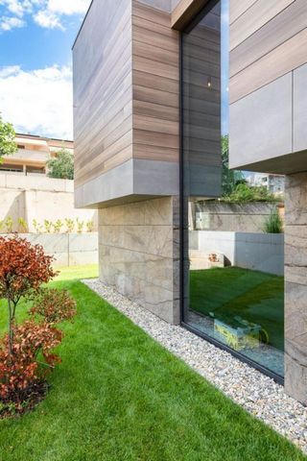
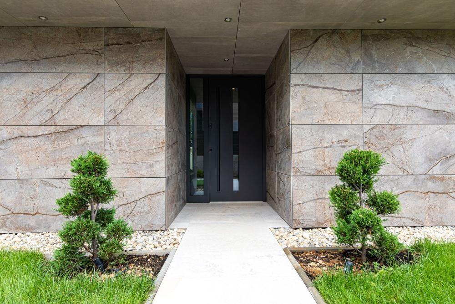
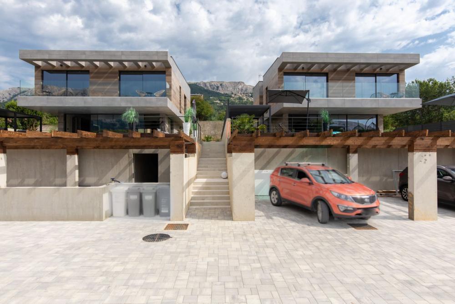
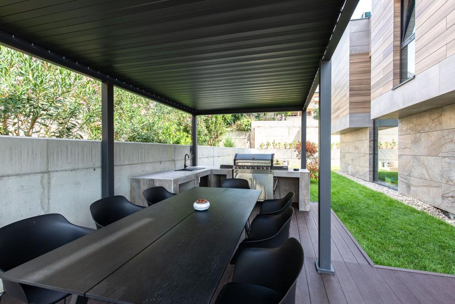
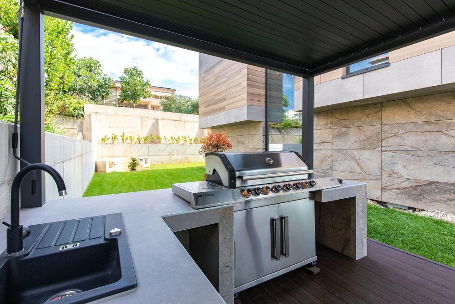
Villa is fully and luxuriously equipped with all the details that meet the highest standards with its interior and exterior.
Total floorspace is 280 sq.m. Land plot is 630 sq.m.
The villa consists of three floors.
In the basement there is a playroom with TV, wellness (Finnish sauna, jacuzzi, shower) fitness, boiler room with pool engine room and heat pumps brand Daikin x2 pcs. for underfloor heating and underfloor cooling, storage, laundry with washing machine and dryer. An internal and external staircase leads to the ground floor.
The ground floor has a toilet, living room and kitchen with dining area which opens onto a spacious semi-covered terrace and swimming pool. Next to the main villa there is an outdoor covered kitchen with a gas grill.
The first floor consists of 4 bedrooms with private bathrooms and terraces.
The entire floor exudes contemporary elegance in an industrial style. Two rooms have access to a beautiful and long balcony with a view of nature and greenery. The complete villa is decorated with top quality materials and an irresistible combination of slightly cool colors that are additionally insulated with wooden elements and warm details that make this interior wonderful.
A special feature of this property, in addition to top quality materials and luxury, are the glass walls with low-profile frames that allow contact between the interior and the outside space. The staircase is fitted with a fixer-glass wall, the third largest in HR. The villa has low temperature underfloor heating and cooling using heat pumps and fan coilers (3.5kW) in each of the 4 rooms plus 3 in the living room (10kw). Heating and cooling regulation separately for each room and each floor with its own thermostats. Custom made stairs and dining table, chandeliers, custom made sauna and hot tube in the wellness room, Schuco fixed and bathroom joinery, ave sliding walls by Otima minimal frame, leather set Natuzzi, kitchen Dan Kucheni boiler room 80% made of copper and almost 100% isolated.
The swimming pool is designed as an overflow so that it has an automatic water replenishment. Pool technique includes Hugo Lame countercurrent swimming, massage jets, electrolysis with salt. Filter cleaning is also automatic (pressure regulated). A water clarification system is installed. The pool is heated by its own heat pump and is covered with an "in ground" roller shutter cover (withstands between 20 and 30 kg).
The complete interior ceramics and facade ceramics are from the renowned Italian manufacturer IMOLA. Outdoor and pool ceramics of one of the best Spanish suppliers of pool ceramics ROSA GRESS.
The lawn is irrigated with a sprinkler system and drip irrigation (for plants). The horticulture is beautifully designed; palm trees, bonzai olives, cedar were planted.
Garden lighting is automatic via Foto-oko with the possibility of limiting the length of lighting work. All rooms are equipped with a TV with antenna, satellite and IPTV connection.
Ventilated ceramic facade. Solar system with overheating protection system (Vismann, patented self-dimming). Apart from the fact that the ceramic façade visually fits perfectly into the space with its beauty, the reason for the choice also lies in its resistance to climatic and other mechanical influences. It has 4 outdoor covered parking spaces. Solar panels are installed on the roof terrace and there is a possibility of making a roof terrace overlooking the sea.
The new owners will enjoy taking full advantage of such luxuriously equipped villa.
There are actually two similar villas nearby, ideal for the two friends or brothers. Ref: RE-U-10531 Overall additional expenses borne by the Buyer of real estate in Croatia are around 7% of property cost in total, which includes: property transfer tax (3% of property value), agency/brokerage commission (3%+VAT on commission), advocate fee (cca 1%), notary fee, court registration fee and official certified translation expenses. Agency/brokerage agreement is signed prior to visiting properties. Meer bekijken Minder bekijken Wunderschöne Loft-Designervilla mit Pool in Baska auf der Halbinsel Krk, nur 500 Meter vom Meer und den Stränden entfernt.
Die Villa ist komplett und luxuriös mit allen Details ausgestattet, die sowohl innen als auch außen höchsten Ansprüchen genügen.
Die Gesamtnutzfläche beträgt 280 qm. Grundstück ist 630 qm groß.
Die Villa besteht aus drei Etagen.
Im Untergeschoss befindet sich ein Spielzimmer mit TV, Wellness (finnische Sauna, Whirlpool, Dusche) Fitness, Heizraum mit Pool Maschinenraum und Wärmepumpen Marke Daikin x2 Stck. für Fußbodenheizung und Fußbodenkühlung, Abstellraum, Waschküche mit Waschmaschine und Trockner. Eine Innen- und Außentreppe führt ins Erdgeschoss.
Das Erdgeschoss verfügt über eine Toilette, ein Wohnzimmer und eine Küche mit Essbereich, die sich auf eine geräumige, halb überdachte Terrasse und einen Swimmingpool öffnet. Neben der Hauptvilla befindet sich eine überdachte Außenküche mit Gasgrill.
Der erste Stock besteht aus 4 Schlafzimmern mit eigenem Bad und Terrasse.
Die gesamte Etage strahlt zeitgemäße Eleganz im Industriestil aus. Zwei Zimmer haben Zugang zu einem schönen und langen Balkon mit Blick in die Natur und ins Grüne. Die komplette Villa ist mit hochwertigen Materialien und einer unwiderstehlichen Kombination aus leicht kühlen Farben dekoriert, die zusätzlich mit Holzelementen und warmen Details isoliert sind, die dieses Interieur wunderbar machen.
Ein besonderes Merkmal dieser Immobilie sind neben hochwertigen Materialien und Luxus die Glaswände mit flachen Rahmen, die den Kontakt zwischen dem Innen- und dem Außenraum ermöglichen. Das Treppenhaus ist mit einer Fixer-Glaswand ausgestattet, der drittgrößten in HR. Die Villa verfügt über Niedertemperatur-Fußbodenheizung und -kühlung mit Wärmepumpen und Gebläsekonvektoren (3,5 kW) in jedem der 4 Zimmer plus 3 im Wohnzimmer (10 kW). Heiz- und Kühlregelung separat für jeden Raum und jede Etage mit eigenen Thermostaten. Maßgeschneiderte Treppe und Esstisch, Kronleuchter, maßgefertigte Sauna und Whirlpool im Wellnessraum, Schuco Fest- und Badezimmertischlerei, Ave-Schiebewände von Otima Minimalrahmen, Ledergarnitur Natuzzi, Küche Dan Kucheni Heizraum 80% aus Kupfer und fast 100% isoliert.
Das Schwimmbecken ist als Überlauf konzipiert, so dass es über eine automatische Wassernachfüllung verfügt. Die Pooltechnik umfasst Hugo Lame Gegenstromschwimmen, Massagedüsen, Elektrolyse mit Salz. Die Filterreinigung erfolgt ebenfalls automatisch (druckgeregelt). Eine Wasserkläranlage ist installiert. Der Pool wird durch eine eigene Wärmepumpe beheizt und ist mit einer Rollladenabdeckung "im Boden" abgedeckt (belastbar zwischen 20 und 30 kg).
Die komplette Innenkeramik und Fassadenkeramik stammt vom renommierten italienischen Hersteller IMOLA. Outdoor- und Poolkeramik von einem der besten spanischen Anbieter von Poolkeramik ROSA GRESS.
Der Rasen wird mit einer Sprinkleranlage und Tröpfchenbewässerung (für Pflanzen) bewässert. Der Gartenbau ist wunderschön gestaltet; Palmen, Bonzai-Oliven, Zedern wurden gepflanzt.
Die Gartenbeleuchtung erfolgt automatisch über Foto-oko mit der Möglichkeit, die Dauer der Beleuchtungsarbeiten zu begrenzen. Alle Zimmer sind mit einem Fernseher mit Antenne, Satelliten- und IPTV-Anschluss ausgestattet.
Hinterlüftete Keramikfassade. Solaranlage mit Überhitzungsschutz (Vismann, patentierte Selbstdimmung). Abgesehen davon, dass sich die Keramikfassade mit ihrer Schönheit optisch perfekt in den Raum einfügt, liegt der Grund für die Wahl auch in ihrer Widerstandsfähigkeit gegenüber klimatischen und anderen mechanischen Einflüssen. Es verfügt über 4 überdachte Außenparkplätze. Auf der Dachterrasse sind Sonnenkollektoren installiert und es besteht die Möglichkeit, eine Dachterrasse mit Meerblick zu bauen.
Die neuen Besitzer werden es genießen, diese luxuriös ausgestattete Villa in vollen Zügen zu genießen.
Es gibt tatsächlich zwei ähnliche Villen in der Nähe, ideal für die beiden Freunde oder Brüder. Ref: RE-U-10531 Die zusätzlichen Kosten, die der Käufer von Immobilien in Kroatien insgesamt trägt, liegen bei ca. 7% der Immobilienkosten. Das schließt ein: Grunderwerbsteuer (3% des Immobilienwerts), Agenturprovision (3% + MwSt. Auf Provision), Anwaltspauschale (ca 1%), Notargebühr, Gerichtsgebühr und amtlich beglaubigte Übersetzungskosten. Maklervertrag mit 3% Provision (+ MwSt) wird vor dem Besuch von Immobilien unterzeichnet. Красивая дизайнерская вилла в стиле лофт с бассейном в Башке на полуострове Крк, всего в 500 метрах от моря и пляжей.
Вилла полностью и роскошно оборудована со всеми деталями, которые отвечают самым высоким стандартам с ее интерьером и экстерьером.
Общая площадь 280 кв.м. Земельный участок 630 кв.м.
Вилла состоит из трех этажей.
В цокольном этаже находится игровая комната с телевизором, велнес (финская сауна, джакузи, душ), фитнес, котельная с бассейном, машинное отделение и тепловые насосы марки Daikin x2 шт. для полов с подогревом и напольным охлаждением, хранения, прачечной со стиральной машиной и сушилкой. Внутренняя и внешняя лестница ведет на первый этаж.
На первом этаже есть туалет, гостиная и кухня со столовой, которая выходит на просторную полукрытую террасу и бассейн. Рядом с главной виллой находится открытая крытая кухня с газовым грилем.
Первый этаж состоит из 4 спален с отдельными ванными комнатами и террасами.
Весь этаж излучает современную элегантность в индустриальном стиле. Две комнаты имеют выход на красивый и длинный балкон с видом на природу и зелень. Вся вилла отделана высококачественными материалами и неотразимой комбинацией слегка прохладных цветов, которые дополнительно изолированы деревянными элементами и теплыми деталями, которые делают этот интерьер прекрасным.
Особенностью этой недвижимости, помимо высококачественных материалов и роскоши, являются стеклянные стены с низкопрофильными рамами, которые обеспечивают контакт между интерьером и внешним пространством. Лестница оснащена стеклянной перегородкой, третьей по величине в HR. Вилла имеет низкотемпературный пол с подогревом и охлаждением с использованием тепловых насосов и фанкойлеров (3,5 кВт) в каждой из 4 комнат плюс 3 в гостиной (10 кВт). Регулировка отопления и охлаждения отдельно для каждой комнаты и каждого этажа собственными термостатами. Изготовленные на заказ лестницы и обеденный стол, люстры, изготовленные на заказ сауна и джакузи в велнес-зале, стационарные и ванные столярные изделия Schuco, раздвижные стены Ave с минимальной рамой Otima, кожаный комплект Natuzzi, кухня Dan Kucheni, котельная 80% из меди и почти 100% изолированы.
Бассейн сконструирован как переливной, с автоматическим пополнением воды. Техника в бассейне включает противоточное плавание Hugo Lame, струйный массаж, электроэпиляцию с солью. Очистка фильтра также автоматическая (регулируется по давлению). Установлена система очистки воды. Бассейн обогревается собственным тепловым насосом и накрывается «вкопанными» рольставнями (выдерживает от 20 до 30 кг).
Полная внутренняя и фасадная керамика от известного итальянского производителя IMOLA. Наружная и бассейновая керамика одного из лучших испанских поставщиков бассейновой керамики ROSA GRESS.
Газон орошается спринклерной системой и капельным орошением (для растений). Садоводство красиво оформлено; посажены пальмы, оливки бонзай, кедр.
Садовое освещение осуществляется автоматически через Foto-oko с возможностью ограничения продолжительности работы освещения. Все номера оборудованы телевизором с антенной, спутниковым и IPTV подключением.
Вентилируемый керамический фасад. Солнечная система с системой защиты от перегрева (Vismann, запатентованное самозатемнение). Помимо того, что керамический фасад своей красотой визуально идеально вписывается в пространство, причина выбора заключается еще и в его устойчивости к климатическим и другим механическим воздействиям. Он имеет 4 открытых крытых парковочных места. Солнечные батареи установлены на террасе на крыше и есть возможность сделать террасу на крыше с видом на море.
Новые владельцы будут наслаждаться всеми преимуществами этой роскошно оборудованной виллы.
На самом деле поблизости есть две похожие виллы, идеально подходящие для двух друзей или братьев. Ref: RE-U-10531 При покупке недвижимости в Хорватии покупатель несет дополнительные расходы около 7% от цены купли-продажи: налог на переход права собственности (3% от стоимости недвижимости), агентская комиссия (3% + НДС), гонорар адвоката (ок. 1%), нотариальная пошлина, судебная пошлина, оплата услуг сертифицированного переводчика. Подписание Агентского соглашения (на 3% комиссии + НДС) предшествует показу объектов. Beautiful loft designer villa with swimming pool in Baska on Krk peninsula, just 500 meters from the sea and beaches.
Villa is fully and luxuriously equipped with all the details that meet the highest standards with its interior and exterior.
Total floorspace is 280 sq.m. Land plot is 630 sq.m.
The villa consists of three floors.
In the basement there is a playroom with TV, wellness (Finnish sauna, jacuzzi, shower) fitness, boiler room with pool engine room and heat pumps brand Daikin x2 pcs. for underfloor heating and underfloor cooling, storage, laundry with washing machine and dryer. An internal and external staircase leads to the ground floor.
The ground floor has a toilet, living room and kitchen with dining area which opens onto a spacious semi-covered terrace and swimming pool. Next to the main villa there is an outdoor covered kitchen with a gas grill.
The first floor consists of 4 bedrooms with private bathrooms and terraces.
The entire floor exudes contemporary elegance in an industrial style. Two rooms have access to a beautiful and long balcony with a view of nature and greenery. The complete villa is decorated with top quality materials and an irresistible combination of slightly cool colors that are additionally insulated with wooden elements and warm details that make this interior wonderful.
A special feature of this property, in addition to top quality materials and luxury, are the glass walls with low-profile frames that allow contact between the interior and the outside space. The staircase is fitted with a fixer-glass wall, the third largest in HR. The villa has low temperature underfloor heating and cooling using heat pumps and fan coilers (3.5kW) in each of the 4 rooms plus 3 in the living room (10kw). Heating and cooling regulation separately for each room and each floor with its own thermostats. Custom made stairs and dining table, chandeliers, custom made sauna and hot tube in the wellness room, Schuco fixed and bathroom joinery, ave sliding walls by Otima minimal frame, leather set Natuzzi, kitchen Dan Kucheni boiler room 80% made of copper and almost 100% isolated.
The swimming pool is designed as an overflow so that it has an automatic water replenishment. Pool technique includes Hugo Lame countercurrent swimming, massage jets, electrolysis with salt. Filter cleaning is also automatic (pressure regulated). A water clarification system is installed. The pool is heated by its own heat pump and is covered with an "in ground" roller shutter cover (withstands between 20 and 30 kg).
The complete interior ceramics and facade ceramics are from the renowned Italian manufacturer IMOLA. Outdoor and pool ceramics of one of the best Spanish suppliers of pool ceramics ROSA GRESS.
The lawn is irrigated with a sprinkler system and drip irrigation (for plants). The horticulture is beautifully designed; palm trees, bonzai olives, cedar were planted.
Garden lighting is automatic via Foto-oko with the possibility of limiting the length of lighting work. All rooms are equipped with a TV with antenna, satellite and IPTV connection.
Ventilated ceramic facade. Solar system with overheating protection system (Vismann, patented self-dimming). Apart from the fact that the ceramic façade visually fits perfectly into the space with its beauty, the reason for the choice also lies in its resistance to climatic and other mechanical influences. It has 4 outdoor covered parking spaces. Solar panels are installed on the roof terrace and there is a possibility of making a roof terrace overlooking the sea.
The new owners will enjoy taking full advantage of such luxuriously equipped villa.
There are actually two similar villas nearby, ideal for the two friends or brothers. Ref: RE-U-10531 Overall additional expenses borne by the Buyer of real estate in Croatia are around 7% of property cost in total, which includes: property transfer tax (3% of property value), agency/brokerage commission (3%+VAT on commission), advocate fee (cca 1%), notary fee, court registration fee and official certified translation expenses. Agency/brokerage agreement is signed prior to visiting properties. Belle villa design loft avec piscine à Baska sur la péninsule de Krk, à seulement 500 mètres de la mer et des plages.
La villa est entièrement et luxueusement équipée avec tous les détails qui répondent aux normes les plus élevées avec son intérieur et son extérieur.
La surface au sol totale est de 280 m². Le terrain est de 630 m².
La villa se compose de trois étages.
Au sous-sol se trouve une salle de jeux avec TV, espace bien-être (sauna finlandais, jacuzzi, douche) fitness, chaufferie avec piscine salle des machines et pompes à chaleur marque Daikin x2 pcs. pour plancher chauffant et plancher rafraîchissant, débarras, buanderie avec lave-linge et sèche-linge. Un escalier intérieur et extérieur mène au rez-de-chaussée.
Le rez-de-chaussée comprend des toilettes, un salon et une cuisine avec coin repas qui s'ouvre sur une spacieuse terrasse semi-couverte et une piscine. À côté de la villa principale, il y a une cuisine extérieure couverte avec un gril à gaz.
Le premier étage se compose de 4 chambres avec salles de bains privatives et terrasses.
L'ensemble de l'étage respire l'élégance contemporaine dans un style industriel. Deux chambres ont accès à un beau et long balcon avec vue sur la nature et la verdure. La villa complète est décorée avec des matériaux de première qualité et une combinaison irrésistible de couleurs légèrement froides qui sont en outre isolées avec des éléments en bois et des détails chaleureux qui rendent cet intérieur merveilleux.
Une particularité de cette propriété, en plus des matériaux de qualité supérieure et du luxe, sont les murs de verre avec des cadres à profil bas qui permettent le contact entre l'espace intérieur et l'espace extérieur. L'escalier est équipé d'un mur en verre à fixer, le troisième plus grand en HR. La villa dispose d'un chauffage et d'un refroidissement par le sol à basse température utilisant des pompes à chaleur et des ventilo-convecteurs (3,5 kW) dans chacune des 4 chambres plus 3 dans le salon (10 kW). Régulation du chauffage et du refroidissement séparément pour chaque pièce et chaque étage avec ses propres thermostats. Escaliers et table à manger sur mesure, lustres, sauna et bain à remous sur mesure dans la salle de bien-être, menuiserie fixe et salle de bain Schuco, parois coulissantes ave par Otima minimal frame, ensemble cuir Natuzzi, cuisine Dan Kucheni chaufferie 80% en cuivre et presque 100% isolé.
La piscine est conçue comme un débordement afin qu'elle dispose d'un réapprovisionnement en eau automatique. La technique de la piscine comprend la nage à contre-courant Hugo Lame, les jets de massage, l'électrolyse au sel. Le nettoyage du filtre est également automatique (pression régulée). Un système de clarification de l'eau est installé. La piscine est chauffée par sa propre pompe à chaleur et est recouverte d'un volet roulant "enterré" (résiste entre 20 et 30 kg).
La céramique intérieure complète et la céramique de façade proviennent du célèbre fabricant italien IMOLA. Céramique d'extérieur et de piscine de l'un des meilleurs fournisseurs espagnols de céramique de piscine ROSA GRESS.
La pelouse est irriguée avec un système d'arrosage et d'irrigation goutte à goutte (pour les plantes). L'horticulture est magnifiquement conçue; des palmiers, des oliviers bonzai, des cèdres ont été plantés.
L'éclairage du jardin est automatique via Foto-oko avec possibilité de limiter la durée des travaux d'éclairage. Toutes les chambres sont équipées d'une télévision avec antenne, satellite et connexion IPTV.
Façade en céramique ventilée. Système solaire avec système de protection contre la surchauffe (Vismann, autogradation brevetée). Outre le fait que la façade en céramique s'intègre visuellement parfaitement dans l'espace avec sa beauté, la raison du choix réside également dans sa résistance aux influences climatiques et autres influences mécaniques. Il dispose de 4 places de parc extérieures couvertes. Des panneaux solaires sont installés sur le toit-terrasse et il est possible de faire un toit-terrasse avec vue sur la mer.
Les nouveaux propriétaires apprécieront de profiter pleinement de cette villa luxueusement équipée.
Il y a en fait deux villas similaires à proximité, idéales pour les deux amis ou frères. Ref: RE-U-10531 Les frais supplémentaires à payer par l'Acheteur d'un bien immobilier en Croatie sont d'environ 7% du coût total de la propriété: taxe de transfert de titre de propriété (3 % de la valeur de la propriété), commission d'agence immobilière (3% + TVA sur commission), frais d'avocat (cca 1%), frais de notaire, frais d'enregistrement, frais de traduction officielle certifiée. Le contrat de l'agence immobilière doit être signé avant la visite des propriétés.