EUR 1.500.000
4 slk
334 m²
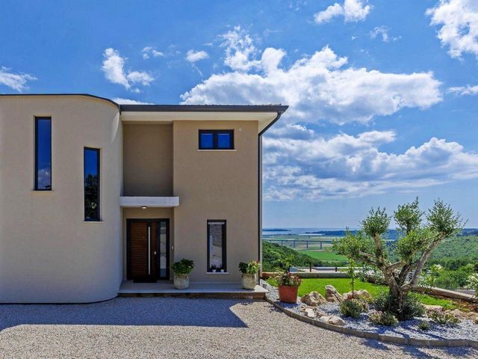
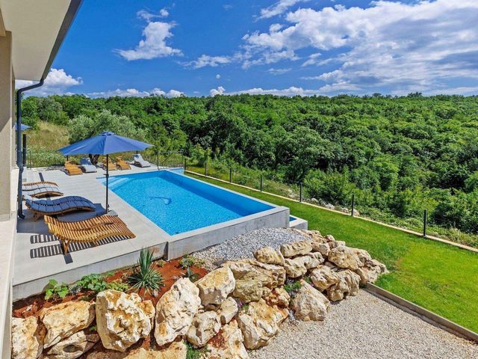
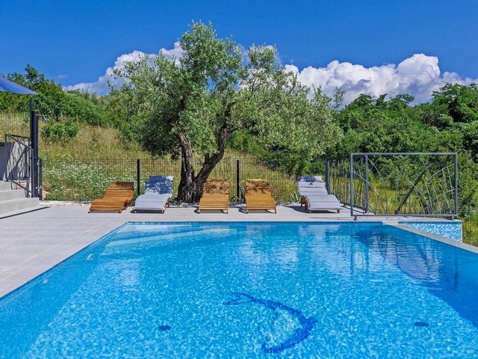
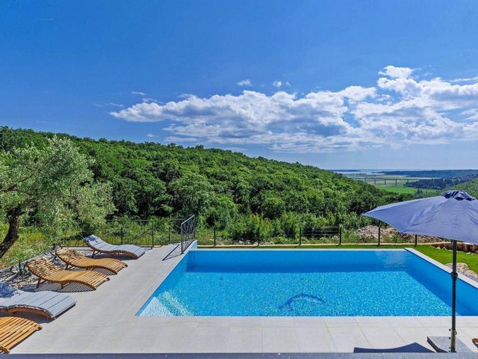
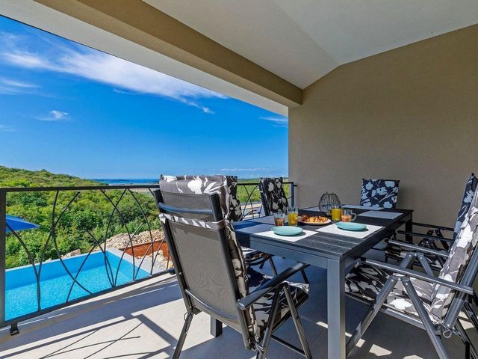
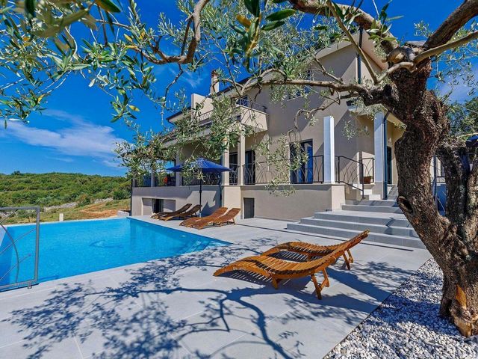

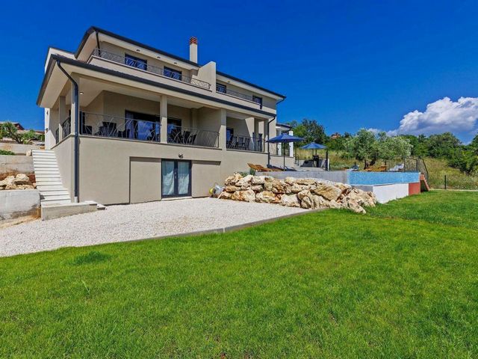

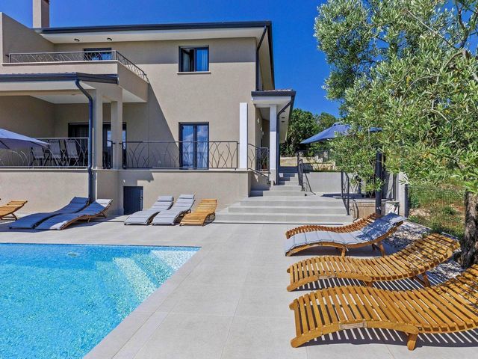
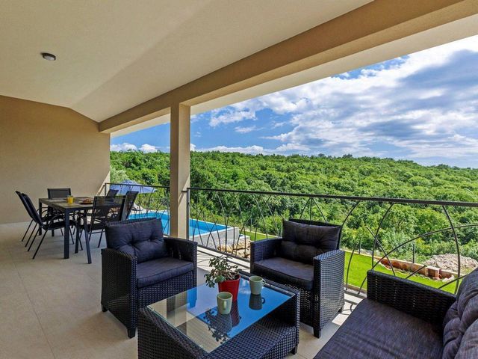


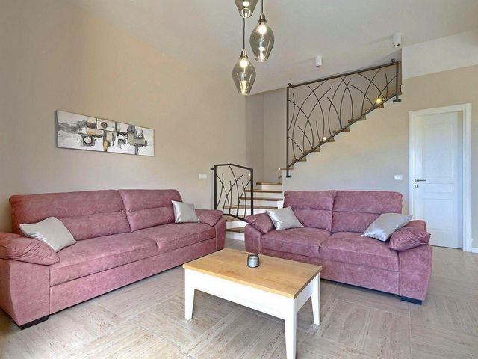
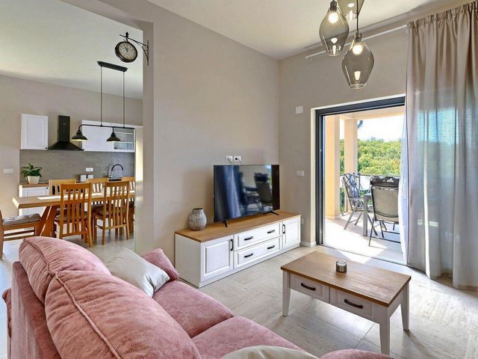
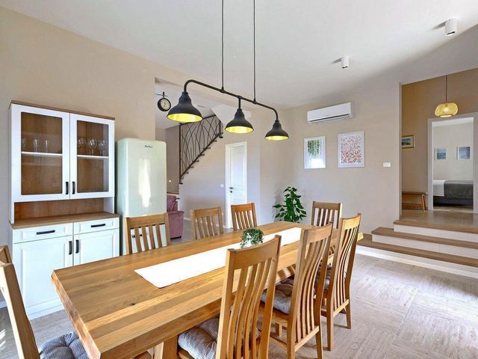
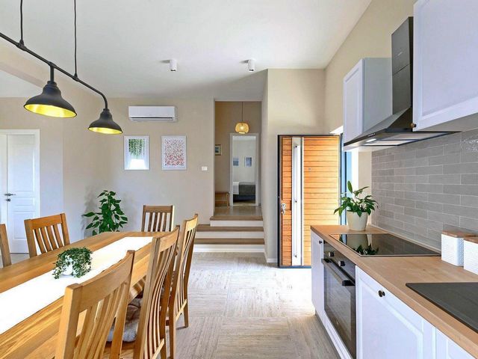
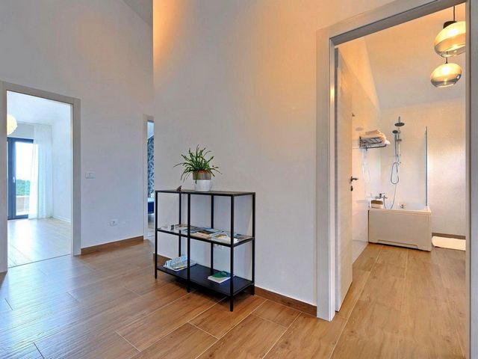
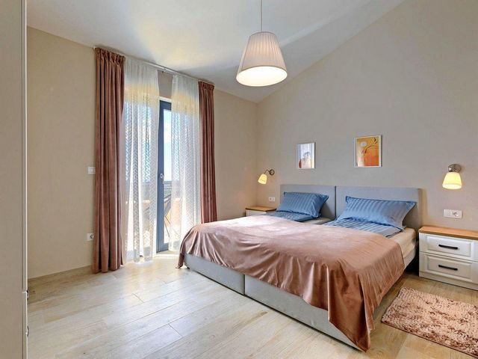
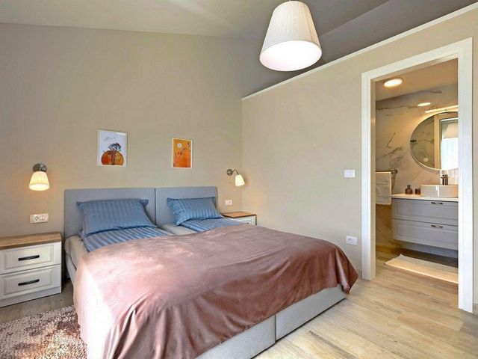
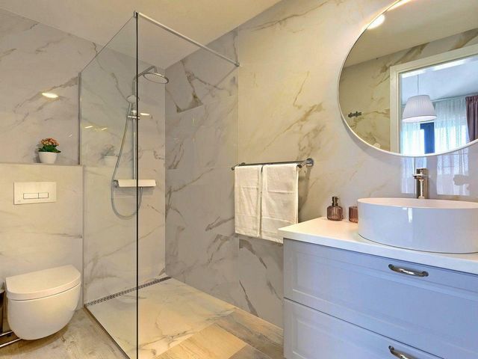
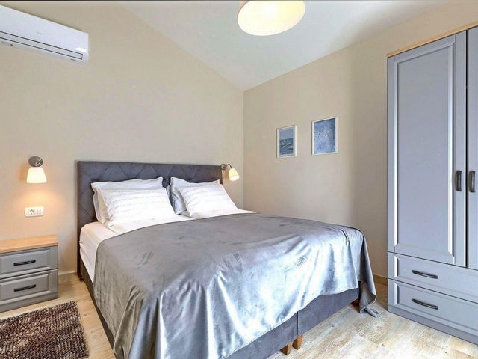
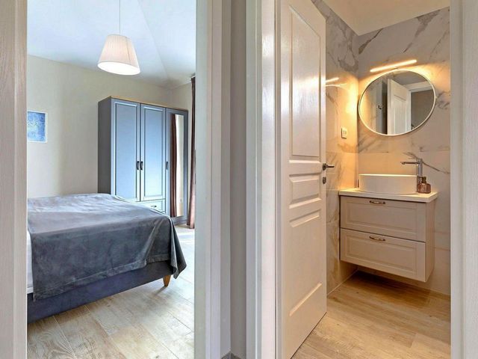
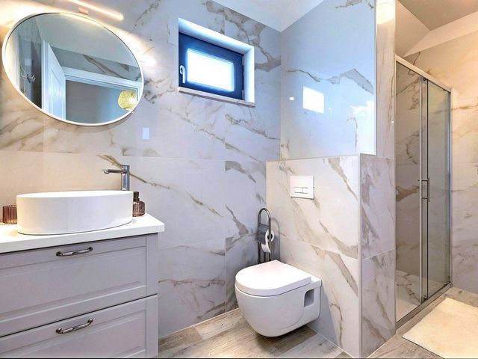
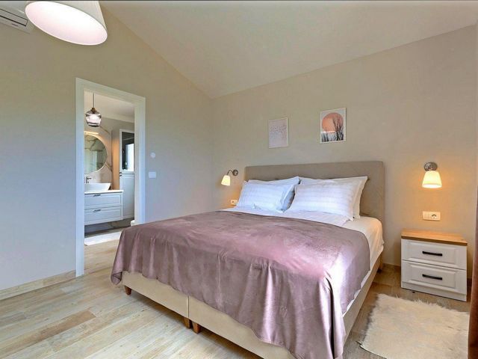
Highly demanded prestigious area!
Total area is 370 sq.m. Land plot is 576 sq.m. The villa's architecture harmoniously blends with the village and surrounding landscape through its shape and color. Spread over three floors, the interior layout creates an elegant living environment with top-quality equipment and modern furnishings, providing a high level of comfort. This refined villa includes a basement, ground floor, and first floor. The basement features a tavern, a meeting room, a boiler room, and a storage room. The ground floor and first floor house two residential units. The first residential unit spans both the ground floor and the first floor. The ground floor includes a living room, dining room, kitchen with access to a covered terrace, a bedroom, a bathroom, and a storage room. The first floor contains four bedrooms, two bathrooms, and a terrace. The second residential unit also spans the ground floor and first floor. The ground floor offers a living room, dining room, kitchen with access to a covered terrace, a bedroom, a bathroom, and a storage room. The first floor comprises three bedrooms, each with its own bathroom, and a terrace. The landscaped yard, adorned with horticultural elements, includes a heated swimming pool with a sunbathing area, ensuring complete harmony. The excellent location and well-organized interior and exterior spaces make this comfortable property ideal for family living or as an investment in a tourism rental business. Ref: RE-U-31910 Overall additional expenses borne by the Buyer of real estate in Croatia are around 7% of property cost in total, which includes: property transfer tax (3% of property value), agency/brokerage commission (3%+VAT on commission), advocate fee (cca 1%), notary fee, court registration fee and official certified translation expenses. Agency/brokerage agreement is signed prior to visiting properties. Meer bekijken Minder bekijken Villa mit Panoramablick auf das Meer in Brtonigla, ca. 7 km vom Meer entfernt!
Sehr gefragte Prestigegegend!
Die Gesamtfläche beträgt 370 m². Die Grundstücksfläche beträgt 576 m². Die Architektur der Villa fügt sich durch Form und Farbe harmonisch in das Dorf und die umgebende Landschaft ein. Die auf drei Etagen verteilte Raumaufteilung schafft ein elegantes Wohnumfeld mit hochwertiger Ausstattung und moderner Möblierung, das einen hohen Wohnkomfort bietet. Diese elegante Villa besteht aus einem Keller, einem Erdgeschoss und einem ersten Stock. Im Keller befinden sich eine Taverne, ein Versammlungsraum, ein Heizraum und ein Abstellraum. Im Erdgeschoss und im ersten Stock befinden sich zwei Wohneinheiten. Die erste Wohneinheit erstreckt sich sowohl über das Erdgeschoss als auch über den ersten Stock. Das Erdgeschoss umfasst ein Wohnzimmer, ein Esszimmer, eine Küche mit Zugang zu einer überdachten Terrasse, ein Schlafzimmer, ein Badezimmer und einen Abstellraum. Der erste Stock enthält vier Schlafzimmer, zwei Badezimmer und eine Terrasse. Die zweite Wohneinheit erstreckt sich ebenfalls über das Erdgeschoss und den ersten Stock. Das Erdgeschoss bietet ein Wohnzimmer, ein Esszimmer, eine Küche mit Zugang zu einer überdachten Terrasse, ein Schlafzimmer, ein Badezimmer und einen Abstellraum. Der erste Stock umfasst drei Schlafzimmer mit jeweils eigenem Badezimmer und eine Terrasse. Der mit Gartenelementen geschmückte Landschaftsgarten umfasst einen beheizten Swimmingpool mit Liegewiese und sorgt so für vollkommene Harmonie. Die hervorragende Lage und die gut organisierten Innen- und Außenbereiche machen dieses komfortable Anwesen ideal für ein Familienleben oder als Investition in ein touristisches Vermietungsgeschäft. Ref: RE-U-31910 Die zusätzlichen Kosten, die der Käufer von Immobilien in Kroatien insgesamt trägt, liegen bei ca. 7% der Immobilienkosten. Das schließt ein: Grunderwerbsteuer (3% des Immobilienwerts), Agenturprovision (3% + MwSt. Auf Provision), Anwaltspauschale (ca 1%), Notargebühr, Gerichtsgebühr und amtlich beglaubigte Übersetzungskosten. Maklervertrag mit 3% Provision (+ MwSt) wird vor dem Besuch von Immobilien unterzeichnet. Villa avec vue panoramique sur la mer à Brtonigla, cca. A 7 km de la mer !
Quartier prestigieux très demandé !
La superficie totale est de 370 m². Le terrain est de 576 m². L'architecture de la villa se fond harmonieusement dans le village et le paysage environnant par sa forme et sa couleur. Réparti sur trois étages, l'aménagement intérieur crée un cadre de vie élégant avec des équipements de qualité et un mobilier moderne, offrant un haut niveau de confort. Cette villa raffinée comprend un sous-sol, un rez-de-chaussée et un premier étage. Le sous-sol comprend une taverne, une salle de réunion, une chaufferie et un débarras. Le rez-de-chaussée et le premier étage abritent deux unités d'habitation. La première unité résidentielle s'étend sur le rez-de-chaussée et le premier étage. Le rez-de-chaussée comprend un salon, une salle à manger, une cuisine avec accès à une terrasse couverte, une chambre, une salle de bain et un débarras. Le premier étage comprend quatre chambres, deux salles de bains et une terrasse. La deuxième unité résidentielle s'étend également sur le rez-de-chaussée et le premier étage. Le rez-de-chaussée offre un salon, une salle à manger, une cuisine avec accès à une terrasse couverte, une chambre, une salle de bain et un débarras. Le premier étage comprend trois chambres, chacune avec sa propre salle de bain, et une terrasse. Le terrain paysagé, agrémenté d'éléments horticoles, comprend une piscine chauffée avec bain de soleil, assurant une totale harmonie. L'excellent emplacement et les espaces intérieurs et extérieurs bien organisés rendent cette propriété confortable idéale pour la vie de famille ou comme investissement dans une entreprise de location touristique. Ref: RE-U-31910 Les frais supplémentaires à payer par l'Acheteur d'un bien immobilier en Croatie sont d'environ 7% du coût total de la propriété: taxe de transfert de titre de propriété (3 % de la valeur de la propriété), commission d'agence immobilière (3% + TVA sur commission), frais d'avocat (cca 1%), frais de notaire, frais d'enregistrement, frais de traduction officielle certifiée. Le contrat de l'agence immobilière doit être signé avant la visite des propriétés. Вилла с панорамным видом на море в Бртонигла, ок. 7 км от моря!
Востребованный престижный район!
Общая площадь 370 кв.м. Земельный участок 576 кв.м. Архитектура виллы благодаря своей форме и цвету гармонично вписывается в деревню и окружающий ландшафт. Трехэтажная внутренняя планировка создает элегантную жилую среду с высококачественным оборудованием и современной мебелью, обеспечивающей высокий уровень комфорта. Эта изысканная вилла включает подвал, первый и второй этажи. В подвале расположены таверна, конференц-зал, котельная и кладовая. На первом и втором этажах расположены две жилые единицы. Первый жилой блок занимает как первый, так и второй этаж. На первом этаже расположены гостиная, столовая, кухня с выходом на крытую террасу, спальня, санузел и кладовая. На втором этаже расположены четыре спальни, две ванные комнаты и терраса. Второй жилой блок также занимает первый и второй этажи. На первом этаже расположены гостиная, столовая, кухня с выходом на крытую террасу, спальня, ванная комната и кладовая. На втором этаже расположены три спальни, каждая со своей ванной комнатой, и терраса. Ландшафтный двор, украшенный садовыми элементами, включает в себя бассейн с подогревом и зоной для загара, что обеспечивает полную гармонию. Отличное расположение и хорошо организованное внутреннее и внешнее пространство делают эту комфортабельную недвижимость идеальной для семейного проживания или в качестве инвестиции в туристический арендный бизнес. Ref: RE-U-31910 При покупке недвижимости в Хорватии покупатель несет дополнительные расходы около 7% от цены купли-продажи: налог на переход права собственности (3% от стоимости недвижимости), агентская комиссия (3% + НДС), гонорар адвоката (ок. 1%), нотариальная пошлина, судебная пошлина, оплата услуг сертифицированного переводчика. Подписание Агентского соглашения (на 3% комиссии + НДС) предшествует показу объектов. Villa with a panoramic view of the sea in Brtonigla, cca. 7 km from the sea!
Highly demanded prestigious area!
Total area is 370 sq.m. Land plot is 576 sq.m. The villa's architecture harmoniously blends with the village and surrounding landscape through its shape and color. Spread over three floors, the interior layout creates an elegant living environment with top-quality equipment and modern furnishings, providing a high level of comfort. This refined villa includes a basement, ground floor, and first floor. The basement features a tavern, a meeting room, a boiler room, and a storage room. The ground floor and first floor house two residential units. The first residential unit spans both the ground floor and the first floor. The ground floor includes a living room, dining room, kitchen with access to a covered terrace, a bedroom, a bathroom, and a storage room. The first floor contains four bedrooms, two bathrooms, and a terrace. The second residential unit also spans the ground floor and first floor. The ground floor offers a living room, dining room, kitchen with access to a covered terrace, a bedroom, a bathroom, and a storage room. The first floor comprises three bedrooms, each with its own bathroom, and a terrace. The landscaped yard, adorned with horticultural elements, includes a heated swimming pool with a sunbathing area, ensuring complete harmony. The excellent location and well-organized interior and exterior spaces make this comfortable property ideal for family living or as an investment in a tourism rental business. Ref: RE-U-31910 Overall additional expenses borne by the Buyer of real estate in Croatia are around 7% of property cost in total, which includes: property transfer tax (3% of property value), agency/brokerage commission (3%+VAT on commission), advocate fee (cca 1%), notary fee, court registration fee and official certified translation expenses. Agency/brokerage agreement is signed prior to visiting properties.