EUR 595.000
4 slk
167 m²
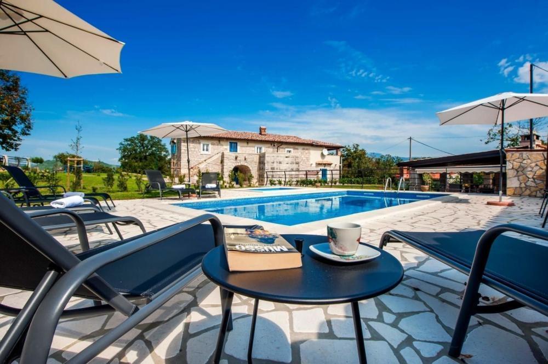
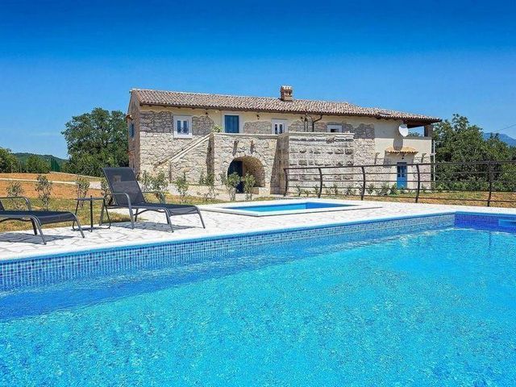
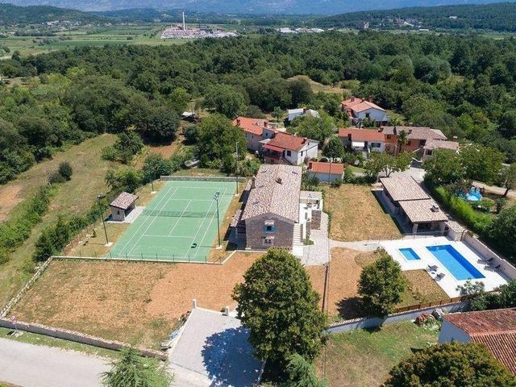
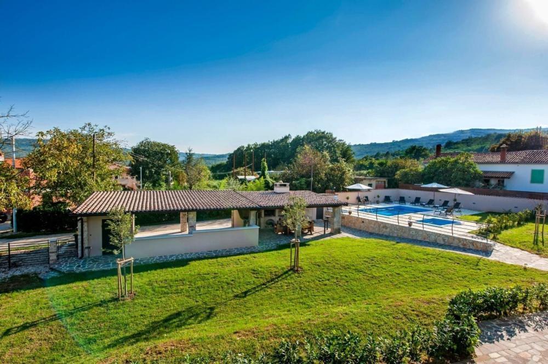
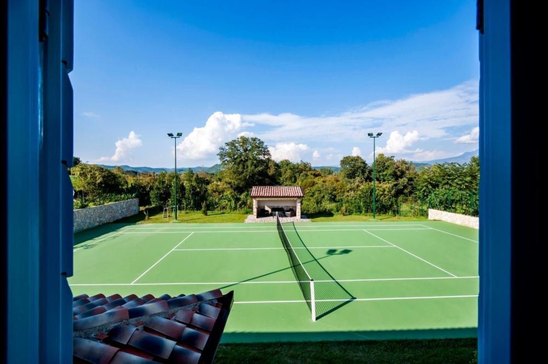
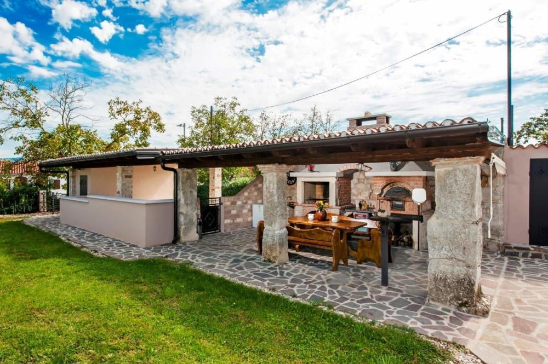
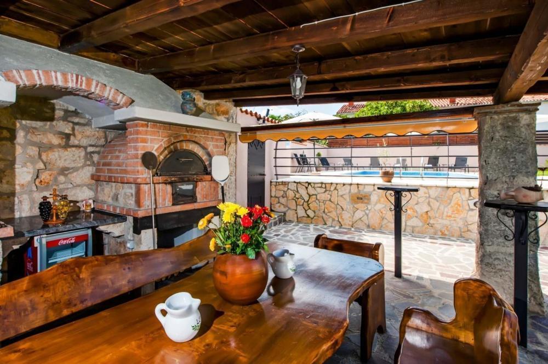
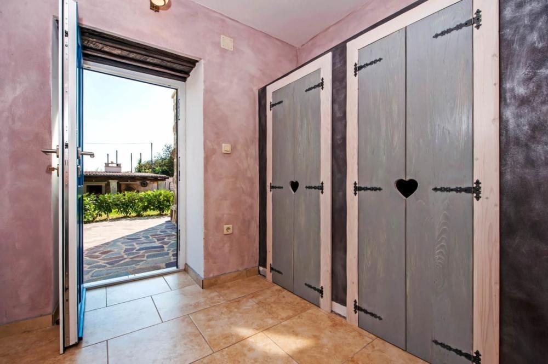
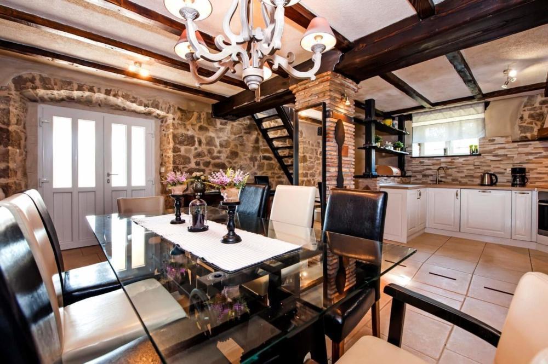
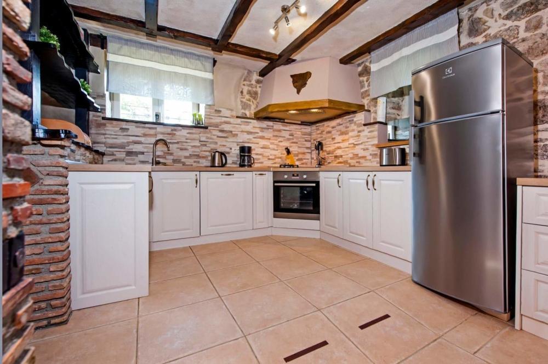

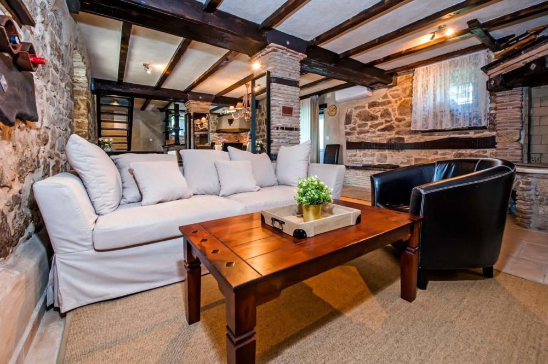
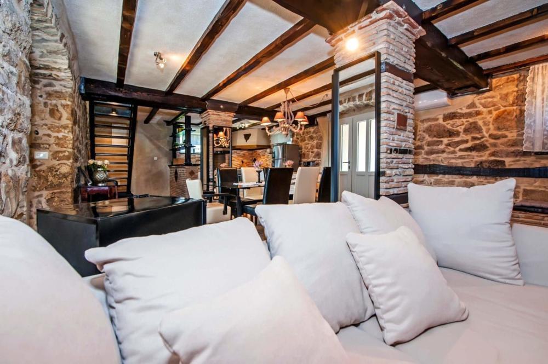
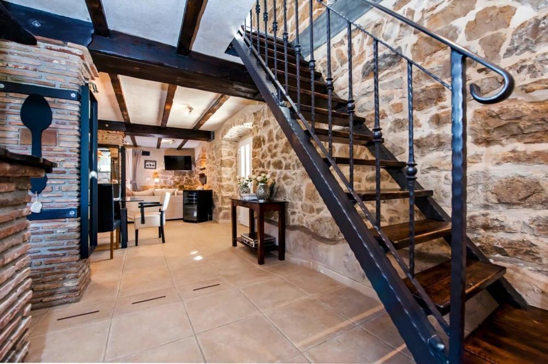
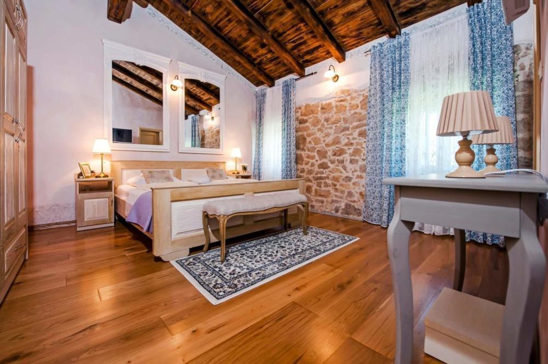

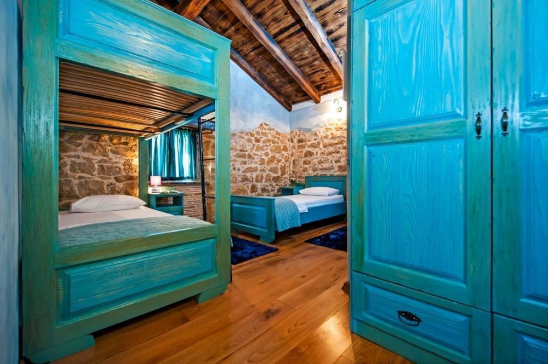
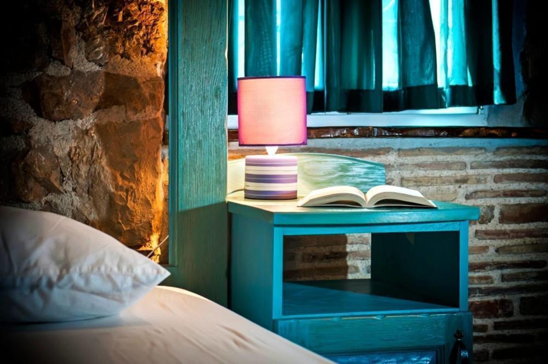
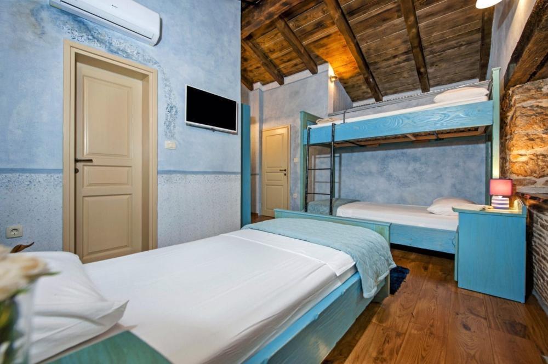
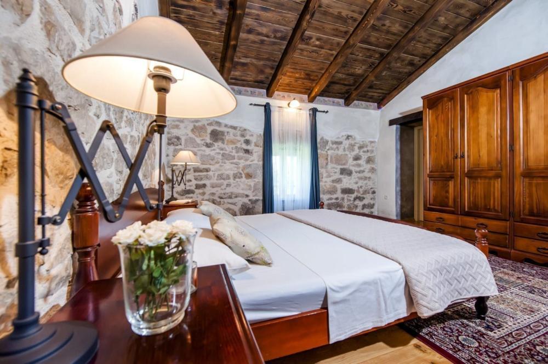
Total area of villa is 183 sq.m.
The villa was built in 1926 and completely renovated in 2017. Both outside and inside, it is decorated with exceptional style and attention to detail that combines wood, stone and steel in a beautiful combination for a comfortable and functional life. The villa extends to the ground floor and first floor.
The ground floor consists of a comfortable living room, fully equipped kitchen and dining room. There is also a guest toilet and laundry. In the continuation of the ground floor, with a separate entrance, there is another bedroom with bathroom.
The upper floor offers are three comfortable bedrooms, each with its own bathroom. The issue of heating and cooling is solved by a beautiful fireplace located in the living room, and air conditioners that are installed in all bedrooms.
The interior design in all rooms perfectly complements the indigenous spirit of this beautiful property and creates the ideal atmosphere for a perfect vacation or luxurious family life. The garden is 2825 m2, fenced and has two accesses - one to the open parking for two cars and the other, covered parking with an automatic gate for two more cars.
In addition to a handful of various facilities such as a beautiful summer kitchen with a bread oven and barbecue, two swimming pools - one larger than 54 m2 and one smaller, children's 9 m2, tennis court with auxiliary facility and beautiful terraces with beautiful views, concept the garden offers both privacy and peace.
Also, the garden is beautifully landscaped and maintained with planted Mediterranean plants and an orchard with various fruit trees.
A villa that certainly stands out in the offer and has a well-established tourist rental business during the season, which the new owner has the opportunity to take over and continue.
The location is well connected with the paved access road, 4 km away to the first shop, bakery, cafes, restaurants, schools, kindergartens and clinics, and 3 km to the medieval town of Pićan. Ref: RE-U-30636 Overall additional expenses borne by the Buyer of real estate in Croatia are around 7% of property cost in total, which includes: property transfer tax (3% of property value), agency/brokerage commission (3%+VAT on commission), advocate fee (cca 1%), notary fee, court registration fee and official certified translation expenses. Agency/brokerage agreement is signed prior to visiting properties. Meer bekijken Minder bekijken Charmante rustikale Villa auf einem wunderschönen Grundstück von 2825 m²!
Die Gesamtfläche der Villa beträgt 183 m².
Die Villa wurde 1926 erbaut und 2017 vollständig renoviert. Sowohl außen als auch innen ist sie mit außergewöhnlichem Stil und Liebe zum Detail eingerichtet, die Holz, Stein und Stahl in einer schönen Kombination für ein komfortables und funktionales Leben vereint. Die Villa erstreckt sich über das Erdgeschoss und den ersten Stock.
Das Erdgeschoss besteht aus einem gemütlichen Wohnzimmer, einer voll ausgestatteten Küche und einem Esszimmer. Es gibt auch eine Gästetoilette und eine Waschküche. In der Fortsetzung des Erdgeschosses, mit separatem Eingang, befindet sich ein weiteres Schlafzimmer mit Badezimmer.
Das Obergeschoss bietet drei komfortable Schlafzimmer, jeweils mit eigenem Badezimmer. Das Problem des Heizens und Kühlens wird durch einen schönen Kamin im Wohnzimmer und Klimaanlagen gelöst, die in allen Schlafzimmern installiert sind.
Die Inneneinrichtung aller Räume ergänzt perfekt den einheimischen Geist dieses wunderschönen Anwesens und schafft die ideale Atmosphäre für einen perfekten Urlaub oder ein luxuriöses Familienleben. Der Garten ist 2825 m2 groß, eingezäunt und hat zwei Zugänge – einen zum offenen Parkplatz für zwei Autos und den anderen, einen überdachten Parkplatz mit einem automatischen Tor für zwei weitere Autos.
Neben einer Handvoll verschiedener Einrichtungen wie einer schönen Sommerküche mit Brotofen und Grill, zwei Swimmingpools - einer größer als 54 m2 und einer kleiner, Kinderpool 9 m2, Tennisplatz mit Nebenanlage und schönen Terrassen mit herrlicher Aussicht, bietet das Gartenkonzept sowohl Privatsphäre als auch Ruhe.
Auch der Garten ist wunderschön angelegt und gepflegt, mit mediterranen Pflanzen und einem Obstgarten mit verschiedenen Obstbäumen.
Eine Villa, die sich sicherlich von den anderen Angeboten abhebt und über eine gut etablierte touristische Vermietung während der Saison verfügt, die der neue Eigentümer gerne übernehmen und weiterführen möchte.
Der Standort ist über eine asphaltierte Zufahrtsstraße gut angebunden. Das erste Geschäft, eine Bäckerei, Cafés, Restaurants, Schulen, Kindergärten und Kliniken liegen 4 km entfernt, die mittelalterliche Stadt Pićan 3 km. Ref: RE-U-30636 Die zusätzlichen Kosten, die der Käufer von Immobilien in Kroatien insgesamt trägt, liegen bei ca. 7% der Immobilienkosten. Das schließt ein: Grunderwerbsteuer (3% des Immobilienwerts), Agenturprovision (3% + MwSt. Auf Provision), Anwaltspauschale (ca 1%), Notargebühr, Gerichtsgebühr und amtlich beglaubigte Übersetzungskosten. Maklervertrag mit 3% Provision (+ MwSt) wird vor dem Besuch von Immobilien unterzeichnet. Charmante villa rustique sur un beau terrain de 2825 m² !
La superficie totale de la villa est de 183 m².
La villa a été construite en 1926 et entièrement rénovée en 2017. Tant à l'extérieur qu'à l'intérieur, elle est décorée avec un style exceptionnel et une attention aux détails qui combine le bois, la pierre et l'acier dans une belle combinaison pour une vie confortable et fonctionnelle. La villa s'étend au rez-de-chaussée et au premier étage.
Le rez-de-chaussée se compose d'un salon confortable, d'une cuisine entièrement équipée et d'une salle à manger. Il y a aussi des toilettes invités et une buanderie. Dans le prolongement du rez-de-chaussée, avec une entrée indépendante, se trouve une autre chambre avec salle de bain.
L'étage supérieur offre trois chambres confortables, chacune avec sa propre salle de bain. Le problème du chauffage et de la climatisation est résolu par une belle cheminée située dans le salon et des climatiseurs installés dans toutes les chambres.
Le design intérieur de toutes les pièces complète parfaitement l'esprit indigène de cette belle propriété et crée l'atmosphère idéale pour des vacances parfaites ou une vie de famille luxueuse. Le jardin fait 2825 m2, clôturé et dispose de deux accès - un au parking ouvert pour deux voitures et l'autre au parking couvert avec portail automatique pour deux voitures supplémentaires.
En plus d'une poignée d'équipements divers tels qu'une belle cuisine d'été avec four à pain et barbecue, deux piscines - une de plus de 54 m2 et une plus petite, un bassin pour enfants de 9 m2, un court de tennis avec installation auxiliaire et de belles terrasses avec de belles vues, concept, le jardin offre à la fois intimité et paix.
De plus, le jardin est magnifiquement aménagé et entretenu avec des plantes méditerranéennes plantées et un verger avec divers arbres fruitiers.
Une villa qui se démarque certainement dans l'offre et qui dispose d'une activité de location touristique bien établie pendant la saison, que le nouveau propriétaire a la possibilité de reprendre et de poursuivre.
L'emplacement est bien relié à la route d'accès pavée, à 4 km du premier magasin, boulangerie, cafés, restaurants, écoles, jardins d'enfants et cliniques, et à 3 km de la ville médiévale de Pićan. Ref: RE-U-30636 Les frais supplémentaires à payer par l'Acheteur d'un bien immobilier en Croatie sont d'environ 7% du coût total de la propriété: taxe de transfert de titre de propriété (3 % de la valeur de la propriété), commission d'agence immobilière (3% + TVA sur commission), frais d'avocat (cca 1%), frais de notaire, frais d'enregistrement, frais de traduction officielle certifiée. Le contrat de l'agence immobilière doit être signé avant la visite des propriétés. Очаровательная вилла в деревенском стиле на красивой территории площадью 2825 кв.м!
Общая площадь виллы 183 кв.м.
Вилла была построена в 1926 году и полностью отремонтирована в 2017 году. Как снаружи, так и внутри она оформлена в исключительном стиле и с вниманием к деталям, сочетающим в себе дерево, камень и сталь в прекрасном сочетании для комфортной и функциональной жизни. Вилла простирается на первый и второй этажи.
Первый этаж состоит из удобной гостиной, полностью оборудованной кухни и столовой. Также имеется гостевой туалет и прачечная. В продолжении первого этажа с отдельным входом расположена еще одна спальня с санузлом.
На верхнем этаже расположены три комфортабельные спальни, каждая с собственной ванной комнатой. Вопрос отопления и охлаждения решает красивый камин, расположенный в гостиной, и кондиционеры, установленные во всех спальнях.
Дизайн интерьера всех комнат прекрасно дополняет самобытный дух этого прекрасного отеля и создает идеальную атмосферу для идеального отдыха или роскошной семейной жизни. Сад площадью 2825 м2 огорожен и имеет два входа - один на открытую парковку на две машины, а другой на крытую парковку с автоматическими воротами еще на две машины.
В дополнение к нескольким различным удобствам, таким как красивая летняя кухня с печью для хлеба и барбекю, два бассейна - один больше 54 м² и один поменьше, детская площадка площадью 9 м², теннисный корт со вспомогательным оборудованием и красивые террасы с прекрасным видом, Концепция сада предлагает как уединение, так и покой.
Кроме того, сад прекрасно благоустроен и ухожен, засажен средиземноморскими растениями и фруктовым садом с различными фруктовыми деревьями.
Вилла, которая, безусловно, выделяется среди предложения и имеет хорошо налаженный туристический бизнес по аренде в течение сезона, который новый владелец имеет возможность взять на себя и продолжить.
Местоположение хорошо связано с асфальтированной подъездной дорогой, в 4 км от первого магазина, пекарни, кафе, ресторанов, школ, детских садов и поликлиник и в 3 км от средневекового города Пичан. Ref: RE-U-30636 При покупке недвижимости в Хорватии покупатель несет дополнительные расходы около 7% от цены купли-продажи: налог на переход права собственности (3% от стоимости недвижимости), агентская комиссия (3% + НДС), гонорар адвоката (ок. 1%), нотариальная пошлина, судебная пошлина, оплата услуг сертифицированного переводчика. Подписание Агентского соглашения (на 3% комиссии + НДС) предшествует показу объектов. Charming rustic villa on a beautiful terrain of 2825 sq.m.!
Total area of villa is 183 sq.m.
The villa was built in 1926 and completely renovated in 2017. Both outside and inside, it is decorated with exceptional style and attention to detail that combines wood, stone and steel in a beautiful combination for a comfortable and functional life. The villa extends to the ground floor and first floor.
The ground floor consists of a comfortable living room, fully equipped kitchen and dining room. There is also a guest toilet and laundry. In the continuation of the ground floor, with a separate entrance, there is another bedroom with bathroom.
The upper floor offers are three comfortable bedrooms, each with its own bathroom. The issue of heating and cooling is solved by a beautiful fireplace located in the living room, and air conditioners that are installed in all bedrooms.
The interior design in all rooms perfectly complements the indigenous spirit of this beautiful property and creates the ideal atmosphere for a perfect vacation or luxurious family life. The garden is 2825 m2, fenced and has two accesses - one to the open parking for two cars and the other, covered parking with an automatic gate for two more cars.
In addition to a handful of various facilities such as a beautiful summer kitchen with a bread oven and barbecue, two swimming pools - one larger than 54 m2 and one smaller, children's 9 m2, tennis court with auxiliary facility and beautiful terraces with beautiful views, concept the garden offers both privacy and peace.
Also, the garden is beautifully landscaped and maintained with planted Mediterranean plants and an orchard with various fruit trees.
A villa that certainly stands out in the offer and has a well-established tourist rental business during the season, which the new owner has the opportunity to take over and continue.
The location is well connected with the paved access road, 4 km away to the first shop, bakery, cafes, restaurants, schools, kindergartens and clinics, and 3 km to the medieval town of Pićan. Ref: RE-U-30636 Overall additional expenses borne by the Buyer of real estate in Croatia are around 7% of property cost in total, which includes: property transfer tax (3% of property value), agency/brokerage commission (3%+VAT on commission), advocate fee (cca 1%), notary fee, court registration fee and official certified translation expenses. Agency/brokerage agreement is signed prior to visiting properties.