EUR 1.550.000
4 slk
328 m²
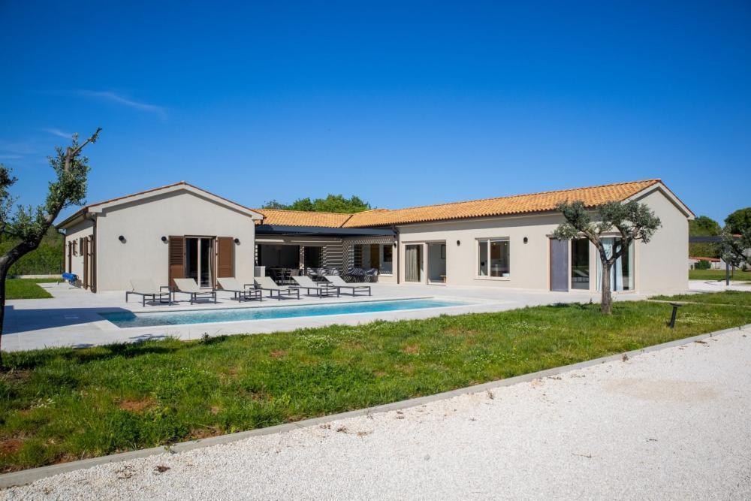



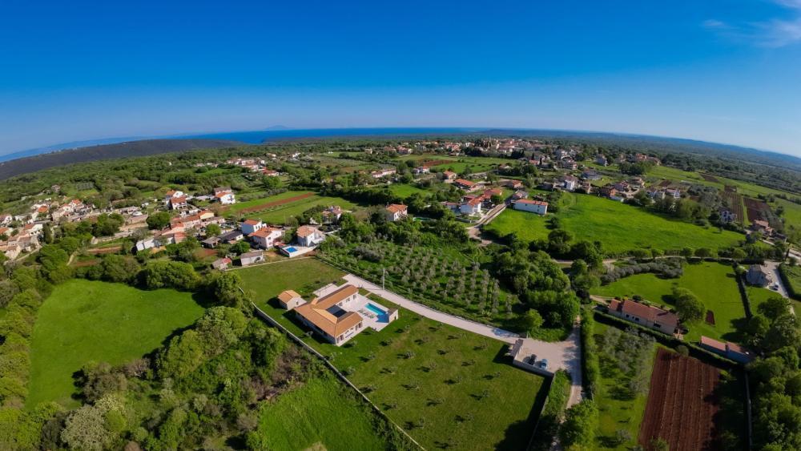


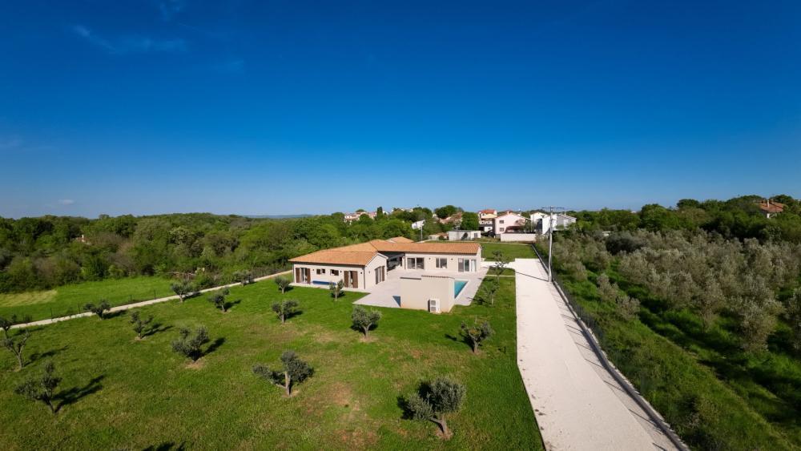

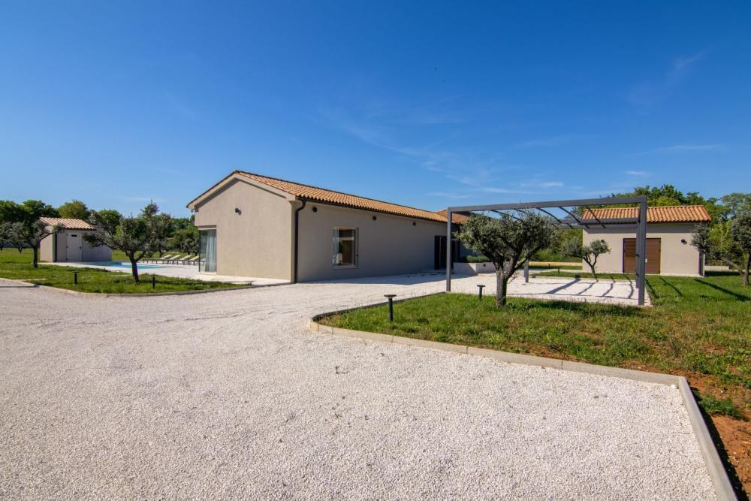

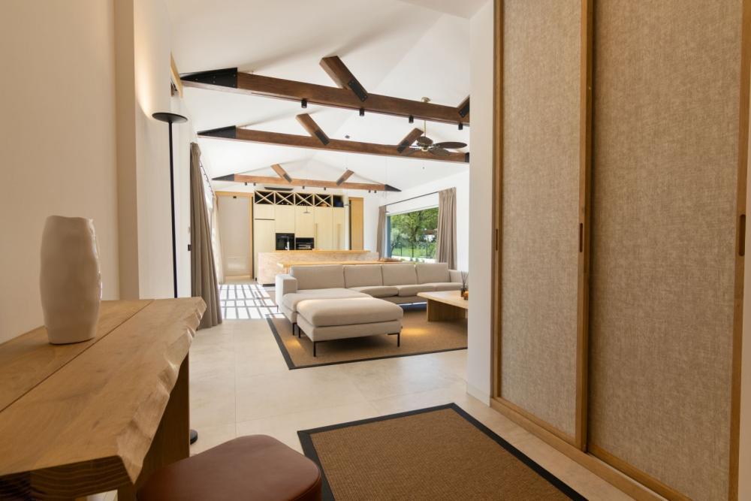






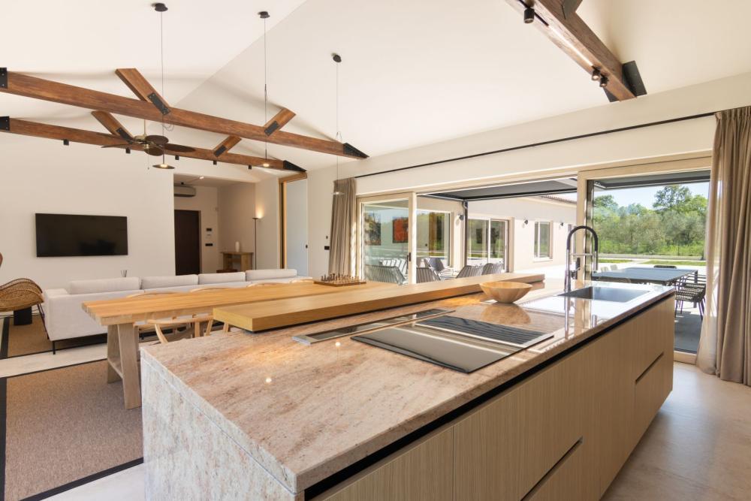
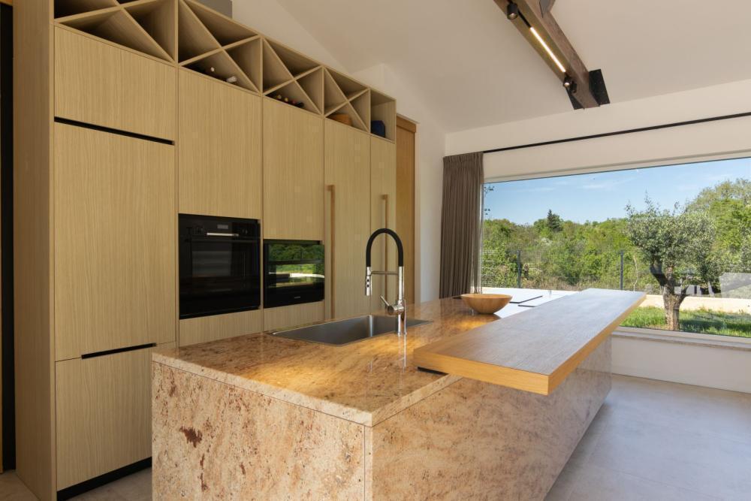

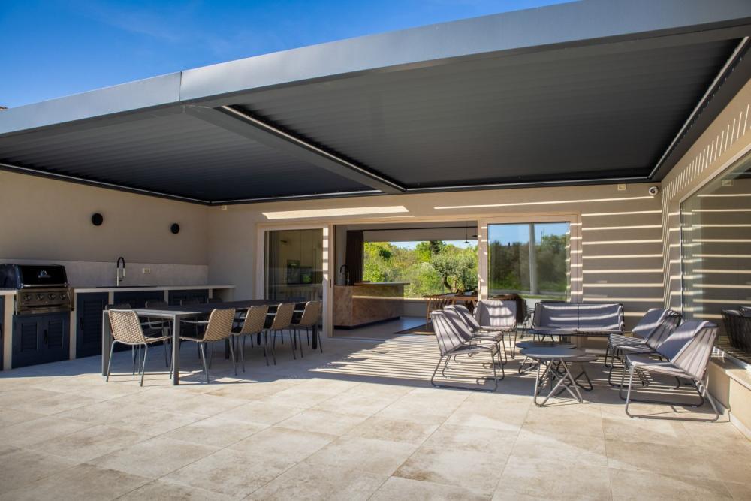
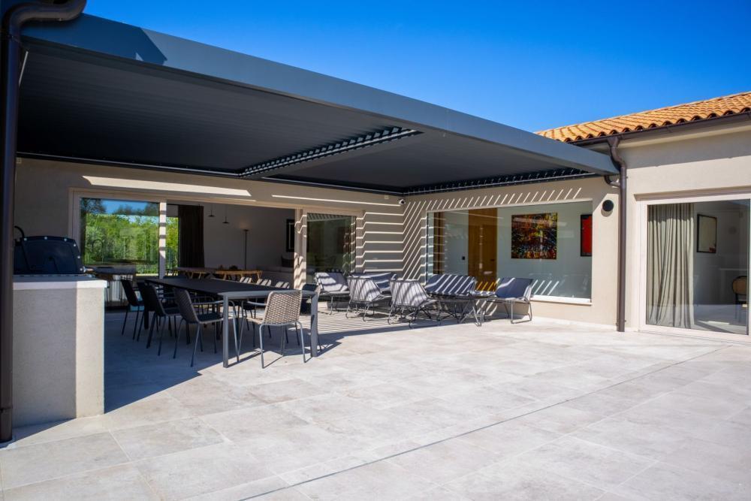

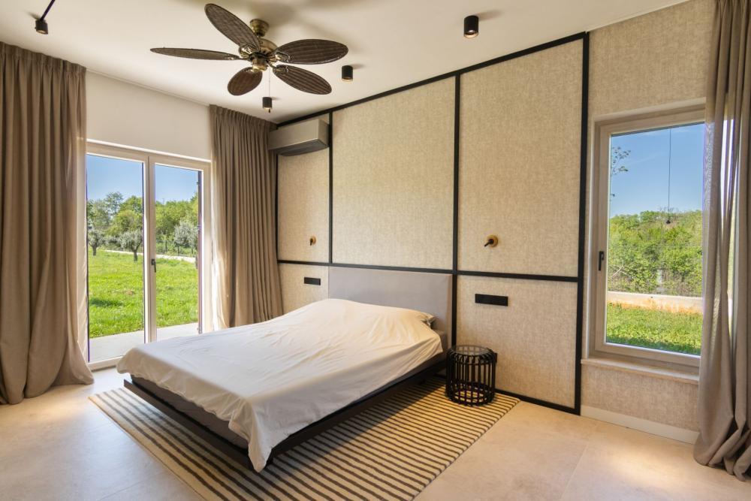
Total area is 280 sq.m. Land plot is 5764 sq.m. Located just 7 km from the sea and natural beaches, this luxurious modern ground floor villa is nestled in a slightly secluded area. We proudly present this private villa, situated in a gently isolated location near beautiful natural beaches and crystal-clear waters. What sets this villa apart from all others is its secluded location, offering maximum privacy and peace to its future owners. It's a rare opportunity in our market precisely because it's a high-quality property built exclusively for the owner's needs, always used solely for private purposes without tourist rental. Constructed to the highest building standards with top-quality materials and equipment, the house's architecture aligns with today's construction trends, giving the property a unique character. We must highlight that the villa is surrounded by a large number of beautiful olive trees on a landscaped and private plot of 5764m2. With agricultural land surrounding the villa, privacy and tranquility are ensured due to the impossibility of further construction in this location. Dive with us into this unique villa, worthy of your full attention! Description of villa:
This is a quality one-story house consisting of a total of 280m2 of net living space. Every square meter of this villa is maximally utilized to achieve a high level of comfort and practicality. Upon entering the villa, we are greeted by the foyer with a space for a wardrobe, leading us to the living area designed as an open space without dividing walls. Here, you can entertain and socialize with your family and friends in a comfortable and spacious living room, followed by a larger and more spacious dining area sufficient for the whole family, and a modern, fully equipped, high-luxury kitchen with top-of-the-line appliances from one of the most respected manufacturers on the market. Adjacent to the kitchen is a larger storage room ideal for various household supplies. What makes staying in this villa's living space special are the high ceilings and prominent wooden roof beams, creating a unique atmosphere and serving as an interesting detail of the design. We must not overlook the beautiful glass surfaces that adorn the interior of the villa, allowing plenty of natural light to penetrate the space, achieving a sense of connection and harmony between the exterior and interior of the villa. One of the special features is a large fixed glass wall next to the kitchen with a direct view of the illuminated olive tree, part of the courtyard, and the greenery surrounding the entire property. Additionally, from this space, through larger sliding glass doors measuring 2.40 m in height and 6 m in width, there is direct access to the covered summer terrace, courtyard, and pool. In the aforementioned foyer of the villa, there is also a guest toilet and a smaller storage room. The villa consists of a total of 4 comfortable bedrooms, each with its own bathroom, while one of them represents the largest master bedroom with access to a private SPA area with a Finnish sauna and gym, with glass walls providing a view and private access to the courtyard and pool. The aforementioned covered summer terrace, accessible from the villa's living area, consists of a seating area, as well as a professional summer kitchen. A special detail of this terrace is the fixed electric cover with movable wings, which can be opened or closed at will using a remote control. For the interior of the villa, we must especially highlight the high-quality furniture signed by manufacturers and designers, carefully chosen by the owner and custom-made exclusively for this villa, adding to the feeling of luxury, maximum comfort, and authenticity. Every piece of furniture is made of top-quality materials. Garden:
The villa is situated on a spacious and completely fenced plot of 5764m2, of regular shape, with every part of the courtyard cleverly utilized to ensure a high level of privacy and peace. Thus, entering the villa's courtyard through an electric sliding gate provides private car access to the villa all the way to the designated parking area for multiple cars. You don't have to worry about your beloved vehicles because the parking is covered, and an extension to a garage space is possible. Alongside rows of olive trees, the central part next to the villa features a heated pool measuring 10mX4m, with a sunbathing area and the aforementioned covered summer terrace with a summer kitchen and an electrically operated pergola covering its 45 m2. To ensure maximum comfort and simplify the care of the large courtyard, an automatic irrigation system has been installed. A special atmosphere is created during the night with numerous smart and interesting lighting solutions for the courtyard and the exterior of the villa. With all its amenities and spacious yard, as well as smartly organized interior space, this villa represents one of the rare properties in our market, leaving you as future owners enough space for further personalization and adaptation. Additional info: The villa is equipped with underfloor heating in all rooms, has a heat pump for water, and air conditioning in each room. Top-quality aluminum/PVC joinery has been installed, as well as high-quality facade insulation ensuring a high level of energy efficiency of the villa (A+). A surveillance system with motion sensor and alarm system has been installed. In fact, it is a semi-smart villa, which means that almost all functions from the pool and water heating to cooling and heating the living space of the villa can be controlled via a smart mobile application from anywhere in the world. The villa is sold fully furnished with all high-quality furniture from renowned manufacturers with designer signatures. The ownership of the villa is in order. In short, this is a villa of special character, of top quality, which we are sure will captivate you at first sight. For any additional questions, necessary information, or the desire to organize a viewing of the villa, feel free to contact us. Ref: RE-U-29873 Overall additional expenses borne by the Buyer of real estate in Croatia are around 7% of property cost in total, which includes: property transfer tax (3% of property value), agency/brokerage commission (3%+VAT on commission), advocate fee (cca 1%), notary fee, court registration fee and official certified translation expenses. Agency/brokerage agreement is signed prior to visiting properties. Meer bekijken Minder bekijken Wunderschöne moderne Villa in der Gegend Valtura-Liznjan auf einem 5764 m² großen Grundstück, einem halben Hektar!
Die Gesamtfläche beträgt 280 m². Die Grundstücksfläche beträgt 5764 m². Diese luxuriöse, moderne Erdgeschoss-Villa liegt nur 7 km vom Meer und den Naturstränden entfernt in einer etwas abgeschiedenen Gegend. Wir präsentieren stolz diese private Villa, die in sanft abgeschiedener Lage in der Nähe wunderschöner Naturstrände und kristallklarem Wasser liegt. Was diese Villa von allen anderen unterscheidet, ist ihre abgeschiedene Lage, die ihren zukünftigen Eigentümern maximale Privatsphäre und Ruhe bietet. Es ist eine seltene Gelegenheit auf unserem Markt, gerade weil es sich um eine hochwertige Immobilie handelt, die ausschließlich für die Bedürfnisse des Eigentümers gebaut wurde und immer ausschließlich für private Zwecke ohne touristische Vermietung genutzt wird. Die Architektur des Hauses wurde nach den höchsten Baustandards mit Materialien und Ausstattungen höchster Qualität gebaut und entspricht den heutigen Bautrends, was der Immobilie einen einzigartigen Charakter verleiht. Wir müssen hervorheben, dass die Villa von einer großen Anzahl wunderschöner Olivenbäume auf einem angelegten und privaten Grundstück von 5764 m² umgeben ist. Da die Villa von landwirtschaftlichen Flächen umgeben ist, sind Privatsphäre und Ruhe gewährleistet, da an diesem Standort keine weiteren Bauten errichtet werden können. Tauchen Sie mit uns in diese einzigartige Villa ein, die Ihre volle Aufmerksamkeit verdient! Beschreibung der Villa:
Dies ist ein hochwertiges einstöckiges Haus mit insgesamt 280 m² Nettowohnfläche. Jeder Quadratmeter dieser Villa wird maximal ausgenutzt, um ein hohes Maß an Komfort und Zweckmäßigkeit zu erreichen. Beim Betreten der Villa werden wir vom Foyer mit Platz für eine Garderobe begrüßt und gelangen dann in den Wohnbereich, der als offener Raum ohne Trennwände konzipiert ist. Hier können Sie Ihre Familie und Freunde in einem komfortablen und geräumigen Wohnzimmer unterhalten und Kontakte knüpfen, gefolgt von einem größeren und geräumigeren Essbereich, der für die ganze Familie ausreicht, und einer modernen, voll ausgestatteten, luxuriösen Küche mit erstklassigen Geräten von einem der angesehensten Hersteller auf dem Markt. Neben der Küche befindet sich ein größerer Lagerraum, der sich ideal für verschiedene Haushaltswaren eignet. Was den Aufenthalt im Wohnraum dieser Villa besonders macht, sind die hohen Decken und die markanten Holzdachbalken, die eine einzigartige Atmosphäre schaffen und als interessantes Designdetail dienen. Wir dürfen die schönen Glasflächen nicht übersehen, die das Innere der Villa schmücken und viel natürliches Licht in den Raum lassen, wodurch ein Gefühl der Verbindung und Harmonie zwischen dem Äußeren und Inneren der Villa entsteht. Eine der Besonderheiten ist eine große feste Glaswand neben der Küche mit direktem Blick auf den beleuchteten Olivenbaum, einen Teil des Innenhofs und das Grün, das das gesamte Anwesen umgibt. Darüber hinaus besteht von diesem Raum aus durch größere Glasschiebetüren mit einer Höhe von 2,40 m und einer Breite von 6 m ein direkter Zugang zur überdachten Sommerterrasse, zum Innenhof und zum Pool. Im bereits erwähnten Foyer der Villa befinden sich zudem ein Gäste-WC und ein kleiner Abstellraum. Die Villa besteht aus insgesamt 4 komfortablen Schlafzimmern, jedes mit eigenem Bad, wobei eines davon das größte Hauptschlafzimmer mit Zugang zu einem privaten SPA-Bereich mit finnischer Sauna und Fitnessraum darstellt, dessen Glaswände den Ausblick und privaten Zugang zum Innenhof und Pool ermöglichen. Die bereits erwähnte überdachte Sommerterrasse, die vom Wohnbereich der Villa aus zugänglich ist, besteht aus einem Sitzbereich sowie einer professionellen Sommerküche. Ein besonderes Detail dieser Terrasse ist die feste elektrische Abdeckung mit beweglichen Flügeln, die per Fernbedienung nach Belieben geöffnet oder geschlossen werden können. Im Inneren der Villa müssen wir besonders die hochwertigen Möbel hervorheben, die von Herstellern und Designern entworfen wurden, vom Eigentümer sorgfältig ausgewählt und exklusiv für diese Villa angefertigt wurden, was das Gefühl von Luxus, maximalem Komfort und Authentizität verstärkt. Jedes Möbelstück ist aus hochwertigen Materialien gefertigt. Garten:
Die Villa befindet sich auf einem geräumigen und komplett eingezäunten Grundstück von 5764 m² mit regelmäßiger Form, wobei jeder Teil des Hofes geschickt genutzt wird, um ein hohes Maß an Privatsphäre und Ruhe zu gewährleisten. Wenn Sie den Hof der Villa durch ein elektrisches Schiebetor betreten, haben Sie einen privaten Autozugang zur Villa bis hin zum ausgewiesenen Parkplatz für mehrere Autos. Sie müssen sich keine Sorgen um Ihre geliebten Fahrzeuge machen, da der Parkplatz überdacht ist und eine Erweiterung um einen Garagenplatz möglich ist. Neben Reihen von Olivenbäumen verfügt der zentrale Teil neben der Villa über einen beheizten Pool von 10 x 4 m mit einem Bereich zum Sonnenbaden und der bereits erwähnten überdachten Sommerterrasse mit Sommerküche und einer elektrisch betriebenen Pergola mit einer Fläche von 45 m². Um maximalen Komfort zu gewährleisten und die Pflege des großen Innenhofs zu vereinfachen, wurde ein automatisches Bewässerungssystem installiert. Mit zahlreichen intelligenten und interessanten Beleuchtungslösungen für den Innenhof und den Außenbereich der Villa wird nachts eine besondere Atmosphäre geschaffen. Mit all ihren Annehmlichkeiten und dem großzügigen Garten sowie dem intelligent organisierten Innenbereich stellt diese Villa eine der seltenen Immobilien auf unserem Markt dar und lässt Ihnen als zukünftigen Eigentümer genügend Raum für weitere Personalisierung und Anpassung. Zusätzliche Informationen: Die Villa ist mit Fußbodenheizung in allen Räumen ausgestattet, verfügt über eine Wärmepumpe für Wasser und eine Klimaanlage in jedem Zimmer. Es wurden hochwertige Aluminium-/PVC-Tischlereiarbeiten sowie eine hochwertige Fassadendämmung eingebaut, die eine hohe Energieeffizienz der Villa (A+) gewährleisten. Ein Überwachungssystem mit Bewegungsmelder und Alarmanlage wurde installiert. Tatsächlich handelt es sich um eine semi-smarte Villa, was bedeutet, dass nahezu alle Funktionen von der Pool- und Wassererwärmung bis hin zur Kühlung und Heizung des Wohnraums der Villa über eine smarte mobile Anwendung von überall auf der Welt gesteuert werden können. Die Villa wird komplett möbliert mit sämtlichen hochwertigen Möbeln renommierter Hersteller mit Designerhandschrift verkauft. Die Eigentumsverhältnisse bei der Villa sind geordnet. Kurz gesagt, dies ist eine Villa mit besonderem Charakter und höchster Qualität, die Sie mit Sicherheit auf den ersten Blick fesseln wird. Wenn Sie weitere Fragen haben, Informationen benötigen oder eine Besichtigung der Villa vereinbaren möchten, können Sie sich gerne an uns wenden. Ref: RE-U-29873 Die zusätzlichen Kosten, die der Käufer von Immobilien in Kroatien insgesamt trägt, liegen bei ca. 7% der Immobilienkosten. Das schließt ein: Grunderwerbsteuer (3% des Immobilienwerts), Agenturprovision (3% + MwSt. Auf Provision), Anwaltspauschale (ca 1%), Notargebühr, Gerichtsgebühr und amtlich beglaubigte Übersetzungskosten. Maklervertrag mit 3% Provision (+ MwSt) wird vor dem Besuch von Immobilien unterzeichnet. Belle villa moderne dans la région de Valtura-Liznjan sur 5764 m² de terrain, un demi-hectare !
La superficie totale est de 280 m². Le terrain est de 5764 m². Située à seulement 7 km de la mer et des plages naturelles, cette luxueuse villa moderne de plain-pied est nichée dans un quartier légèrement isolé. Nous vous présentons fièrement cette villa privée, située dans un endroit doucement isolé à proximité de belles plages naturelles et d'eaux cristallines. Ce qui distingue cette villa de toutes les autres est son emplacement isolé, offrant un maximum d'intimité et de tranquillité à ses futurs propriétaires. C'est une opportunité rare sur notre marché précisément parce qu'il s'agit d'une propriété de haute qualité construite exclusivement pour les besoins du propriétaire, toujours utilisée uniquement à des fins privées sans location touristique. Construite selon les normes de construction les plus élevées avec des matériaux et des équipements de première qualité, l'architecture de la maison s'aligne sur les tendances de construction actuelles, conférant à la propriété un caractère unique. Il faut souligner que la villa est entourée d'un grand nombre de beaux oliviers sur un terrain paysager et privé de 5764m2. Avec des terres agricoles entourant la villa, l'intimité et la tranquillité sont assurées en raison de l'impossibilité de construire davantage à cet endroit. Plongez avec nous dans cette villa unique, digne de toute votre attention ! Description de la villa:
Il s'agit d'une maison de plain-pied de qualité composée d'un total de 280 m2 de surface habitable nette. Chaque mètre carré de cette villa est utilisé au maximum pour atteindre un niveau élevé de confort et de praticité. En entrant dans la villa, nous sommes accueillis par le hall d'entrée avec un espace pour une armoire, nous menant à la pièce à vivre conçue comme un espace ouvert sans murs de séparation. Ici, vous pouvez recevoir et socialiser avec votre famille et vos amis dans un salon confortable et spacieux, suivi d'une salle à manger plus grande et plus spacieuse suffisante pour toute la famille, et d'une cuisine moderne, entièrement équipée et de luxe avec des appareils haut de gamme de l'un des fabricants les plus respectés du marché. Adjacent à la cuisine se trouve un plus grand débarras idéal pour diverses fournitures ménagères. Ce qui rend le séjour dans l'espace de vie de cette villa spécial, ce sont les hauts plafonds et les poutres en bois proéminentes du toit, qui créent une atmosphère unique et servent de détail intéressant de conception. Il ne faut pas négliger les belles surfaces vitrées qui ornent l'intérieur de la villa, permettant à beaucoup de lumière naturelle de pénétrer l'espace, créant un sentiment de connexion et d'harmonie entre l'extérieur et l'intérieur de la villa. L'une des caractéristiques particulières est un grand mur de verre fixe à côté de la cuisine avec une vue directe sur l'olivier illuminé, une partie de la cour et la verdure qui entoure toute la propriété. De plus, depuis cet espace, par de plus grandes portes coulissantes en verre mesurant 2,40 m de haut et 6 m de large, on accède directement à la terrasse d'été couverte, à la cour et à la piscine. Dans le hall d'entrée susmentionné de la villa, il y a également des toilettes invités et un petit débarras. La villa se compose d'un total de 4 chambres confortables, chacune avec sa propre salle de bain, tandis que l'une d'entre elles représente la plus grande chambre principale avec accès à un espace SPA privé avec un sauna finlandais et une salle de sport, avec des murs en verre offrant une vue et un accès privé à la cour et à la piscine. La terrasse d'été couverte susmentionnée, accessible depuis la zone de vie de la villa, se compose d'un coin salon, ainsi que d'une cuisine d'été professionnelle. Un détail particulier de cette terrasse est la couverture électrique fixe avec des ailes mobiles, qui peuvent être ouvertes ou fermées à volonté à l'aide d'une télécommande. Pour l'intérieur de la villa, il faut souligner en particulier le mobilier de haute qualité signé par des fabricants et des designers, soigneusement choisi par le propriétaire et fabriqué sur mesure exclusivement pour cette villa, ajoutant à la sensation de luxe, de confort maximal et d'authenticité. Chaque meuble est fabriqué à partir de matériaux de première qualité. Jardin:
La villa est située sur un terrain spacieux et entièrement clôturé de 5764 m2, de forme régulière, avec chaque partie de la cour intelligemment utilisée pour assurer un niveau élevé d'intimité et de tranquillité. Ainsi, en entrant dans la cour de la villa par un portail coulissant électrique, vous pouvez accéder en voiture privée à la villa jusqu'au parking désigné pour plusieurs voitures. Vous n'avez pas à vous soucier de vos véhicules bien-aimés car le parking est couvert et une extension vers un espace de garage est possible. A côté des rangées d'oliviers, la partie centrale à côté de la villa dispose d'une piscine chauffée de 10 mX4 m, avec un solarium et la terrasse d'été couverte susmentionnée avec une cuisine d'été et une pergola à commande électrique couvrant ses 45 m2. Pour assurer un confort maximal et simplifier l'entretien de la grande cour, un système d'irrigation automatique a été installé. Une atmosphère particulière est créée pendant la nuit avec de nombreuses solutions d'éclairage intelligentes et intéressantes pour la cour et l'extérieur de la villa. Avec toutes ses commodités et sa cour spacieuse, ainsi qu'un espace intérieur intelligemment organisé, cette villa représente l'une des rares propriétés de notre marché, vous laissant en tant que futurs propriétaires suffisamment d'espace pour une personnalisation et une adaptation supplémentaires. Informations complémentaires : La villa est équipée de chauffage au sol dans toutes les pièces, dispose d'une pompe à chaleur pour l'eau et de la climatisation dans chaque pièce. Des menuiseries aluminium/PVC de première qualité ont été installées, ainsi qu'une isolation de façade de haute qualité assurant un haut niveau d'efficacité énergétique de la villa (A+). Un système de surveillance avec détecteur de mouvement et système d'alarme a été installé. En fait, il s’agit d’une villa semi-intelligente, ce qui signifie que presque toutes les fonctions, du chauffage de la piscine et de l’eau au refroidissement et au chauffage de l’espace de vie de la villa, peuvent être contrôlées via une application mobile intelligente depuis n’importe où dans le monde. La villa est vendue entièrement meublée avec tous les meubles de haute qualité provenant de fabricants renommés avec des signatures de designers. La propriété de la villa est en règle. En bref, il s'agit d'une villa de caractère particulier, de qualité supérieure, qui, nous en sommes sûrs, vous captivera au premier regard. Pour toute question supplémentaire, information nécessaire ou désir d'organiser une visite de la villa, n'hésitez pas à nous contacter. Ref: RE-U-29873 Les frais supplémentaires à payer par l'Acheteur d'un bien immobilier en Croatie sont d'environ 7% du coût total de la propriété: taxe de transfert de titre de propriété (3 % de la valeur de la propriété), commission d'agence immobilière (3% + TVA sur commission), frais d'avocat (cca 1%), frais de notaire, frais d'enregistrement, frais de traduction officielle certifiée. Le contrat de l'agence immobilière doit être signé avant la visite des propriétés. Прекрасная современная вилла в районе Валтура-Лизнян на участке земли площадью 5764 кв.м., полгектара! Общая площадь 280 кв.м. Земельный участок 5764 кв.м. Эта роскошная современная одноэтажная вилла расположена всего в 7 км от моря и природных пляжей, в слегка уединенном месте. Мы с гордостью представляем эту частную виллу, расположенную в тихом уединенном месте рядом с прекрасными природными пляжами и кристально чистой водой. Что отличает эту виллу от всех остальных, так это ее уединенное расположение, предлагающее максимальную конфиденциальность и покой ее будущим владельцам. Это редкая возможность на нашем рынке именно потому, что это высококачественная недвижимость, построенная исключительно для нужд владельца, всегда используемая исключительно в личных целях без сдачи в аренду туристам. Построенная по самым высоким строительным стандартам с использованием высококачественных материалов и оборудования, архитектура дома соответствует современным тенденциям строительства, что придает объекту недвижимости уникальный характер. Мы должны подчеркнуть, что вилла окружена большим количеством красивых оливковых деревьев на благоустроенном и частном участке площадью 5764 м2. Благодаря сельскохозяйственным землям, окружающим виллу, приватность и спокойствие гарантированы из-за невозможности дальнейшего строительства в этом месте. Погрузитесь вместе с нами в эту уникальную виллу, достойную вашего полного внимания! Описание виллы: Это качественный одноэтажный дом, состоящий из общей площади 280 м2 чистой жилой площади. Каждый квадратный метр этой виллы максимально использован для достижения высокого уровня комфорта и практичности. При входе на виллу нас встречает фойе с местом для гардероба, ведущее в жилую зону, спроектированную как открытое пространство без разделительных стен. Здесь вы можете развлекаться и общаться с семьей и друзьями в удобной и просторной гостиной, за которой следует большая и более просторная столовая, достаточная для всей семьи, и современная, полностью оборудованная, роскошная кухня с первоклассной техникой от одного из самых уважаемых производителей на рынке. Рядом с кухней находится большая кладовая, идеально подходящая для различных хозяйственных принадлежностей. Пребывание в жилом пространстве этой виллы делает особенным высокие потолки и выступающие деревянные балки крыши, создающие уникальную атмосферу и служащие интересной деталью дизайна. Нельзя не отметить красивые стеклянные поверхности, украшающие интерьер виллы, которые позволяют большому количеству естественного света проникать в пространство, достигая ощущения связи и гармонии между внешним и внутренним пространством виллы. Одной из особенностей является большая фиксированная стеклянная стена рядом с кухней с прямым видом на освещенное оливковое дерево, часть двора и зелень, окружающую всю собственность. Кроме того, из этого пространства через большие раздвижные стеклянные двери высотой 2,40 м и шириной 6 м есть прямой доступ к крытой летней террасе, двору и бассейну. В вышеупомянутом фойе виллы также есть гостевой туалет и небольшая кладовая. Вилла состоит из 4 комфортабельных спален, каждая из которых имеет собственную ванную комнату, а одна из них представляет собой самую большую главную спальню с выходом в частную СПА-зону с финской сауной и тренажерным залом, со стеклянными стенами, обеспечивающими вид и отдельный выход во двор и к бассейну. Вышеупомянутая крытая летняя терраса, доступная из жилой зоны виллы, состоит из зоны отдыха, а также профессиональной летней кухни. Особая деталь этой террасы — фиксированная электрическая крышка с подвижными крыльями, которые можно открывать и закрывать по желанию с помощью пульта дистанционного управления. В интерьере виллы мы должны особенно выделить высококачественную мебель, подписанную производителями и дизайнерами, тщательно отобранную владельцем и изготовленную на заказ исключительно для этой виллы, что добавляет ощущение роскоши, максимального комфорта и аутентичности. Каждый предмет мебели изготовлен из материалов высшего качества. Сад: Вилла расположена на просторном и полностью огороженном участке площадью 5764 м2, правильной формы, с каждой частью двора, которая искусно используется для обеспечения высокого уровня приватности и покоя. Таким образом, въезд во двор виллы через электрические раздвижные ворота обеспечивает частный доступ автомобиля к вилле вплоть до выделенной парковки для нескольких автомобилей. Вам не нужно беспокоиться о ваших любимых транспортных средствах, поскольку парковка крытая, и возможно расширение гаражного пространства. Наряду с рядами оливковых деревьев, в центральной части рядом с виллой есть подогреваемый бассейн размером 10мX4м с зоной для загара и вышеупомянутой крытой летней террасой с летней кухней и электрической перголой, покрывающей ее 45 м2. Для обеспечения максимального комфорта и упрощения ухода за большим двором установлена автоматическая система полива. Особая атмосфера создается в ночное время с помощью многочисленных умных и интересных световых решений для двора и экстерьера виллы. Эта вилла со всеми удобствами и просторным двором, а также продуманно организованным внутренним пространством представляет собой один из редких объектов недвижимости на нашем рынке, предоставляя вам как будущим владельцам достаточно места для дальнейшей персонализации и адаптации. Дополнительная информ... Beautiful modern villa in Valtura-Liznjan area on 5764 sq.m. of land, half a hectare!
Total area is 280 sq.m. Land plot is 5764 sq.m. Located just 7 km from the sea and natural beaches, this luxurious modern ground floor villa is nestled in a slightly secluded area. We proudly present this private villa, situated in a gently isolated location near beautiful natural beaches and crystal-clear waters. What sets this villa apart from all others is its secluded location, offering maximum privacy and peace to its future owners. It's a rare opportunity in our market precisely because it's a high-quality property built exclusively for the owner's needs, always used solely for private purposes without tourist rental. Constructed to the highest building standards with top-quality materials and equipment, the house's architecture aligns with today's construction trends, giving the property a unique character. We must highlight that the villa is surrounded by a large number of beautiful olive trees on a landscaped and private plot of 5764m2. With agricultural land surrounding the villa, privacy and tranquility are ensured due to the impossibility of further construction in this location. Dive with us into this unique villa, worthy of your full attention! Description of villa:
This is a quality one-story house consisting of a total of 280m2 of net living space. Every square meter of this villa is maximally utilized to achieve a high level of comfort and practicality. Upon entering the villa, we are greeted by the foyer with a space for a wardrobe, leading us to the living area designed as an open space without dividing walls. Here, you can entertain and socialize with your family and friends in a comfortable and spacious living room, followed by a larger and more spacious dining area sufficient for the whole family, and a modern, fully equipped, high-luxury kitchen with top-of-the-line appliances from one of the most respected manufacturers on the market. Adjacent to the kitchen is a larger storage room ideal for various household supplies. What makes staying in this villa's living space special are the high ceilings and prominent wooden roof beams, creating a unique atmosphere and serving as an interesting detail of the design. We must not overlook the beautiful glass surfaces that adorn the interior of the villa, allowing plenty of natural light to penetrate the space, achieving a sense of connection and harmony between the exterior and interior of the villa. One of the special features is a large fixed glass wall next to the kitchen with a direct view of the illuminated olive tree, part of the courtyard, and the greenery surrounding the entire property. Additionally, from this space, through larger sliding glass doors measuring 2.40 m in height and 6 m in width, there is direct access to the covered summer terrace, courtyard, and pool. In the aforementioned foyer of the villa, there is also a guest toilet and a smaller storage room. The villa consists of a total of 4 comfortable bedrooms, each with its own bathroom, while one of them represents the largest master bedroom with access to a private SPA area with a Finnish sauna and gym, with glass walls providing a view and private access to the courtyard and pool. The aforementioned covered summer terrace, accessible from the villa's living area, consists of a seating area, as well as a professional summer kitchen. A special detail of this terrace is the fixed electric cover with movable wings, which can be opened or closed at will using a remote control. For the interior of the villa, we must especially highlight the high-quality furniture signed by manufacturers and designers, carefully chosen by the owner and custom-made exclusively for this villa, adding to the feeling of luxury, maximum comfort, and authenticity. Every piece of furniture is made of top-quality materials. Garden:
The villa is situated on a spacious and completely fenced plot of 5764m2, of regular shape, with every part of the courtyard cleverly utilized to ensure a high level of privacy and peace. Thus, entering the villa's courtyard through an electric sliding gate provides private car access to the villa all the way to the designated parking area for multiple cars. You don't have to worry about your beloved vehicles because the parking is covered, and an extension to a garage space is possible. Alongside rows of olive trees, the central part next to the villa features a heated pool measuring 10mX4m, with a sunbathing area and the aforementioned covered summer terrace with a summer kitchen and an electrically operated pergola covering its 45 m2. To ensure maximum comfort and simplify the care of the large courtyard, an automatic irrigation system has been installed. A special atmosphere is created during the night with numerous smart and interesting lighting solutions for the courtyard and the exterior of the villa. With all its amenities and spacious yard, as well as smartly organized interior space, this villa represents one of the rare properties in our market, leaving you as future owners enough space for further personalization and adaptation. Additional info: The villa is equipped with underfloor heating in all rooms, has a heat pump for water, and air conditioning in each room. Top-quality aluminum/PVC joinery has been installed, as well as high-quality facade insulation ensuring a high level of energy efficiency of the villa (A+). A surveillance system with motion sensor and alarm system has been installed. In fact, it is a semi-smart villa, which means that almost all functions from the pool and water heating to cooling and heating the living space of the villa can be controlled via a smart mobile application from anywhere in the world. The villa is sold fully furnished with all high-quality furniture from renowned manufacturers with designer signatures. The ownership of the villa is in order. In short, this is a villa of special character, of top quality, which we are sure will captivate you at first sight. For any additional questions, necessary information, or the desire to organize a viewing of the villa, feel free to contact us. Ref: RE-U-29873 Overall additional expenses borne by the Buyer of real estate in Croatia are around 7% of property cost in total, which includes: property transfer tax (3% of property value), agency/brokerage commission (3%+VAT on commission), advocate fee (cca 1%), notary fee, court registration fee and official certified translation expenses. Agency/brokerage agreement is signed prior to visiting properties.